
CoastalSands.com
Viewing Listing MLS# 2509573
Conway, SC 29526
- 4Beds
- 3Full Baths
- 1Half Baths
- 2,407SqFt
- 2025Year Built
- 3.94Acres
- MLS# 2509573
- Residential
- Detached
- Active
- Approx Time on Market3 months, 4 days
- AreaConway Central Between 701 & Long Ave / North of 501
- CountyHorry
- Subdivision Not within a Subdivision
Overview
Nestled in a desirable area of Conway, this beautiful brick home has 4 bedrooms, 3 full baths and 1 half bath. This spacious, open floor plan combines the kitchen, dining and living areas into a spacious Great Room perfect for gathering and entertaining. The kitchen has quartz countertops, stainless appliances, an oversized center island, walk-in pantry and much more. The appliance package includes a gas range, D/W and refrigerator. The Master suite is tucked away off of the kitchen and features a tray ceiling, double sink vanity, free standing soaking tub, tile shower and more. Over the garage you will find the 4th bedroom/Bonus room with a full bath and closet that is perfect place for out of town guests or a kids suite. Other notable features include a gas fireplace in the living room, gas hot water heater, LVP flooring throughout, gutters, ring doorbell, nest thermostat and much more on approximately 3.94 acres. Estimated completion is the middle of August 2025.
Agriculture / Farm
Grazing Permits Blm: ,No,
Horse: No
Grazing Permits Forest Service: ,No,
Grazing Permits Private: ,No,
Irrigation Water Rights: ,No,
Farm Credit Service Incl: ,No,
Crops Included: ,No,
Association Fees / Info
Hoa Frequency: Monthly
Hoa: No
Bathroom Info
Total Baths: 4.00
Halfbaths: 1
Fullbaths: 3
Room Features
DiningRoom: LivingDiningRoom
FamilyRoom: CeilingFans, Fireplace
Kitchen: BreakfastBar, KitchenIsland, Pantry, StainlessSteelAppliances, SolidSurfaceCounters
Other: BedroomOnMainLevel
Bedroom Info
Beds: 4
Building Info
New Construction: No
Levels: OneAndOneHalf
Year Built: 2025
Mobile Home Remains: ,No,
Zoning: CFA
Style: Traditional
Construction Materials: Brick
Builders Name: Lewis Construction Group
Buyer Compensation
Exterior Features
Spa: No
Patio and Porch Features: RearPorch, FrontPorch
Foundation: Slab
Exterior Features: Porch
Financial
Lease Renewal Option: ,No,
Garage / Parking
Parking Capacity: 4
Garage: Yes
Carport: No
Parking Type: Attached, TwoCarGarage, Garage, GarageDoorOpener
Open Parking: No
Attached Garage: Yes
Garage Spaces: 2
Green / Env Info
Interior Features
Floor Cover: LuxuryVinyl, LuxuryVinylPlank
Fireplace: Yes
Laundry Features: WasherHookup
Furnished: Unfurnished
Interior Features: Fireplace, SplitBedrooms, BreakfastBar, BedroomOnMainLevel, KitchenIsland, StainlessSteelAppliances, SolidSurfaceCounters
Appliances: Dishwasher, Microwave, Range, Refrigerator
Lot Info
Lease Considered: ,No,
Lease Assignable: ,No,
Acres: 3.94
Land Lease: No
Lot Description: OneOrMoreAcres, IrregularLot, OutsideCityLimits
Misc
Pool Private: No
Offer Compensation
Other School Info
Property Info
County: Horry
View: No
Senior Community: No
Stipulation of Sale: None
Habitable Residence: ,No,
Property Sub Type Additional: Detached
Property Attached: No
Security Features: SmokeDetectors
Rent Control: No
Construction: UnderConstruction
Room Info
Basement: ,No,
Sold Info
Sqft Info
Building Sqft: 3568
Living Area Source: Plans
Sqft: 2407
Tax Info
Unit Info
Utilities / Hvac
Heating: Central, Electric
Cooling: CentralAir
Electric On Property: No
Cooling: Yes
Utilities Available: ElectricityAvailable, SewerAvailable, WaterAvailable
Heating: Yes
Water Source: Public
Waterfront / Water
Waterfront: No
Courtesy of Sansbury Butler Properties
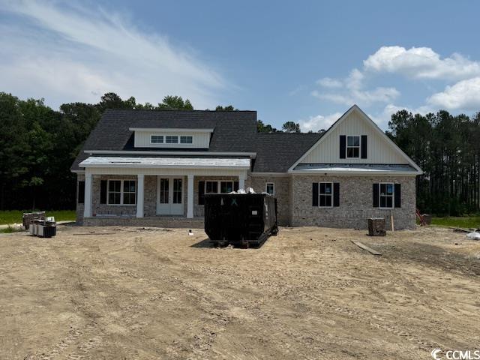
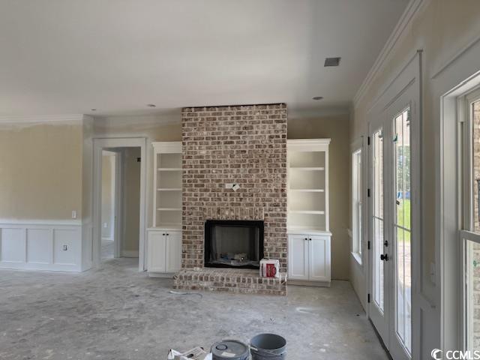

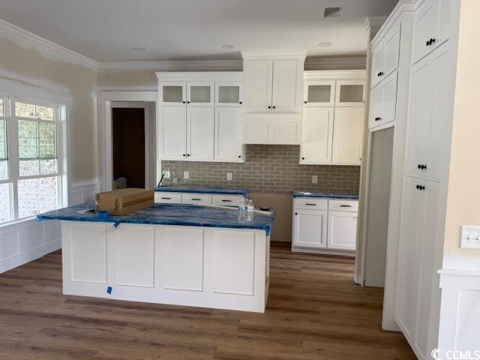
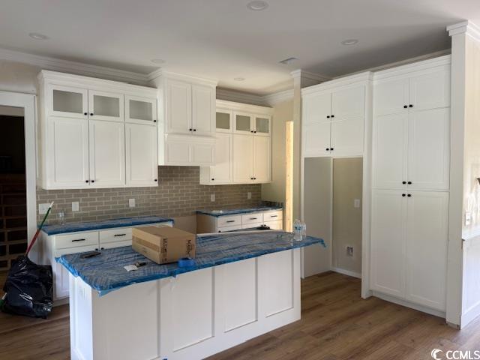

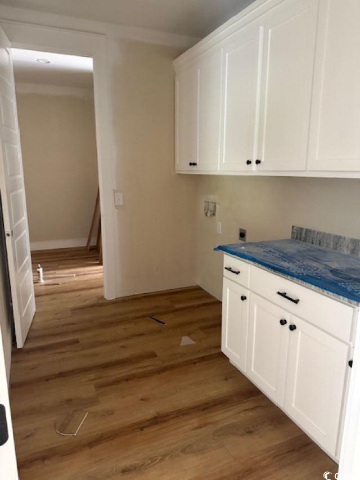
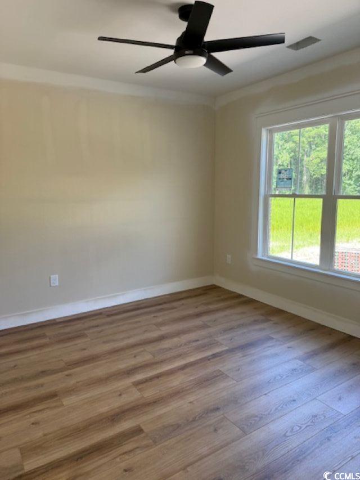


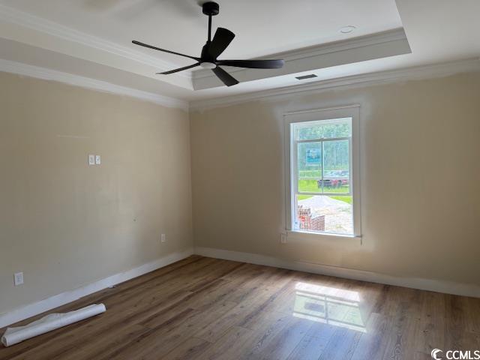
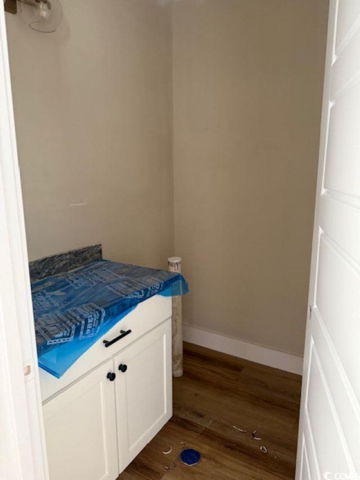
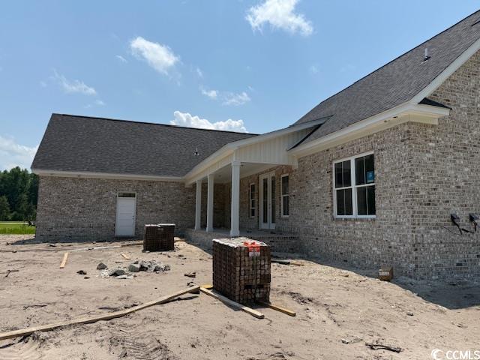
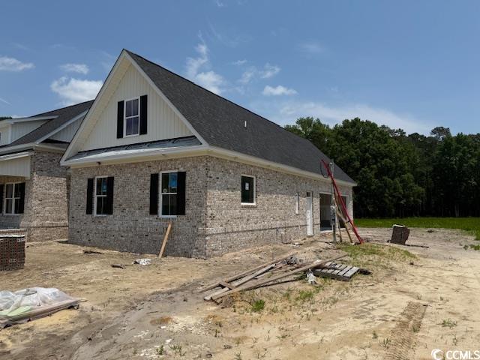

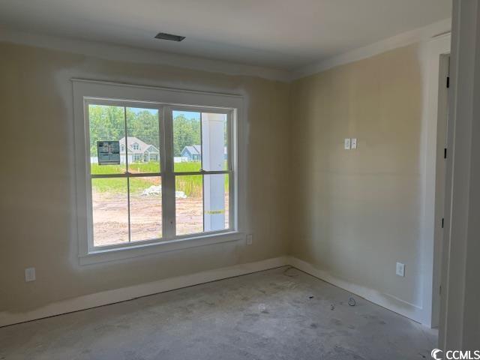

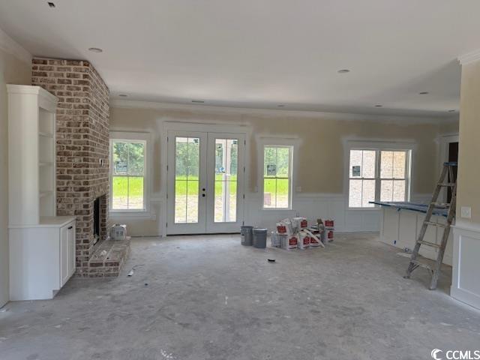
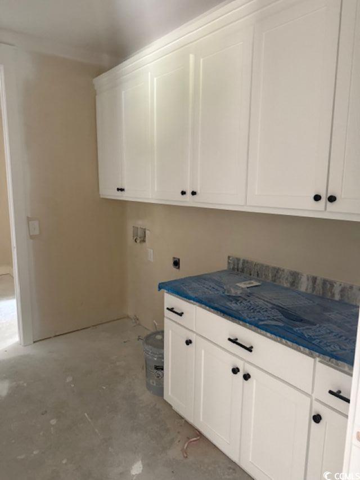
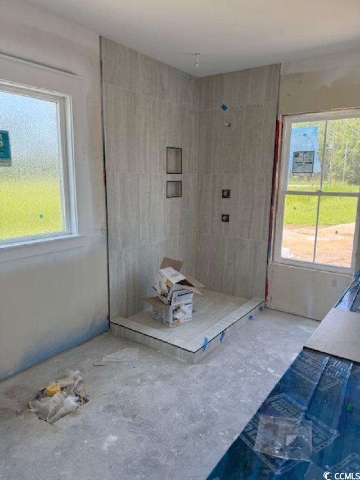

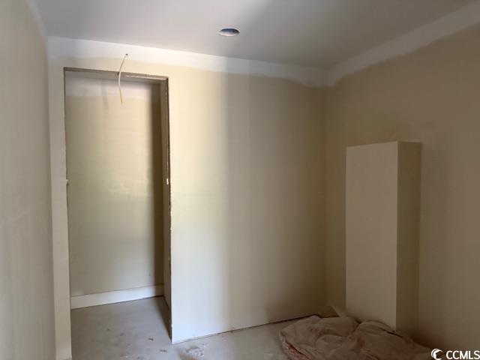

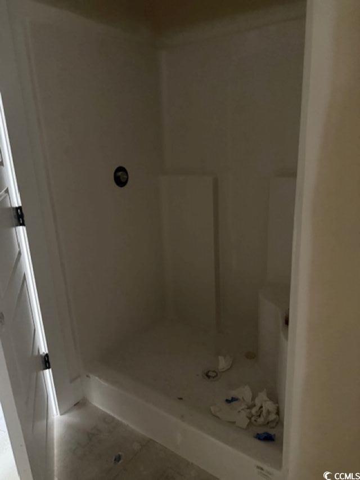

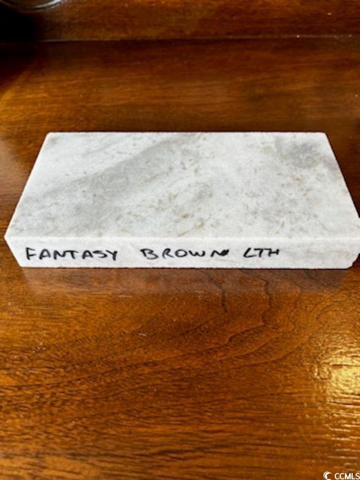
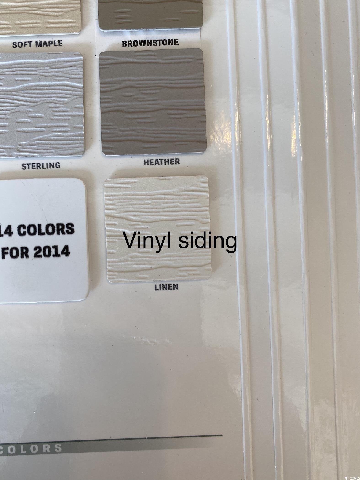

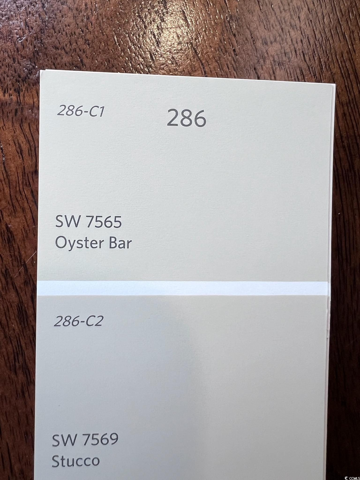

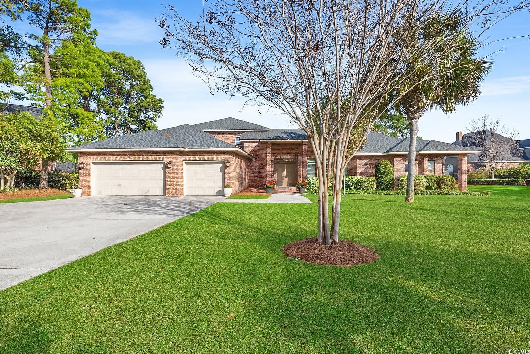
 MLS# 2517478
MLS# 2517478 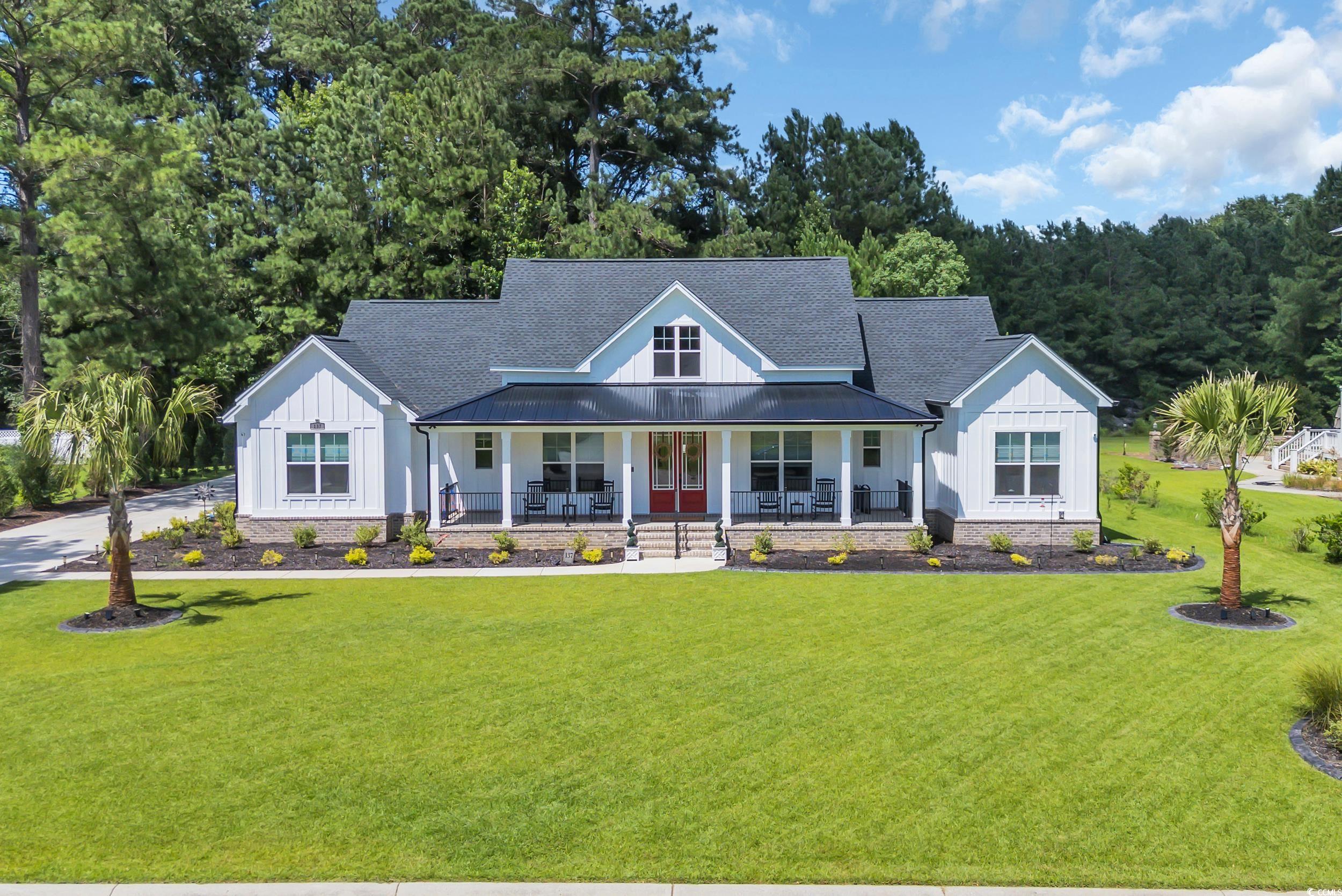
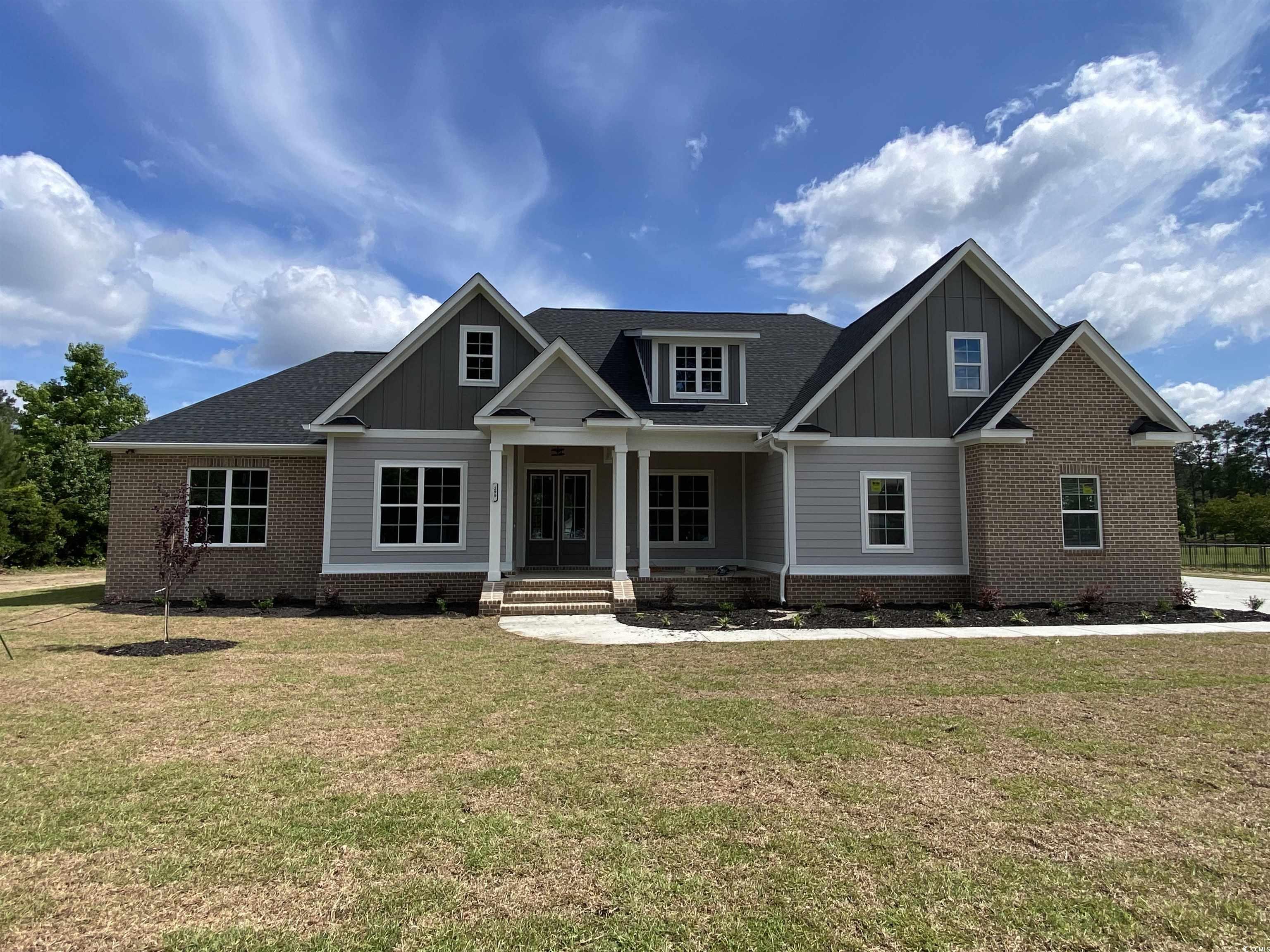
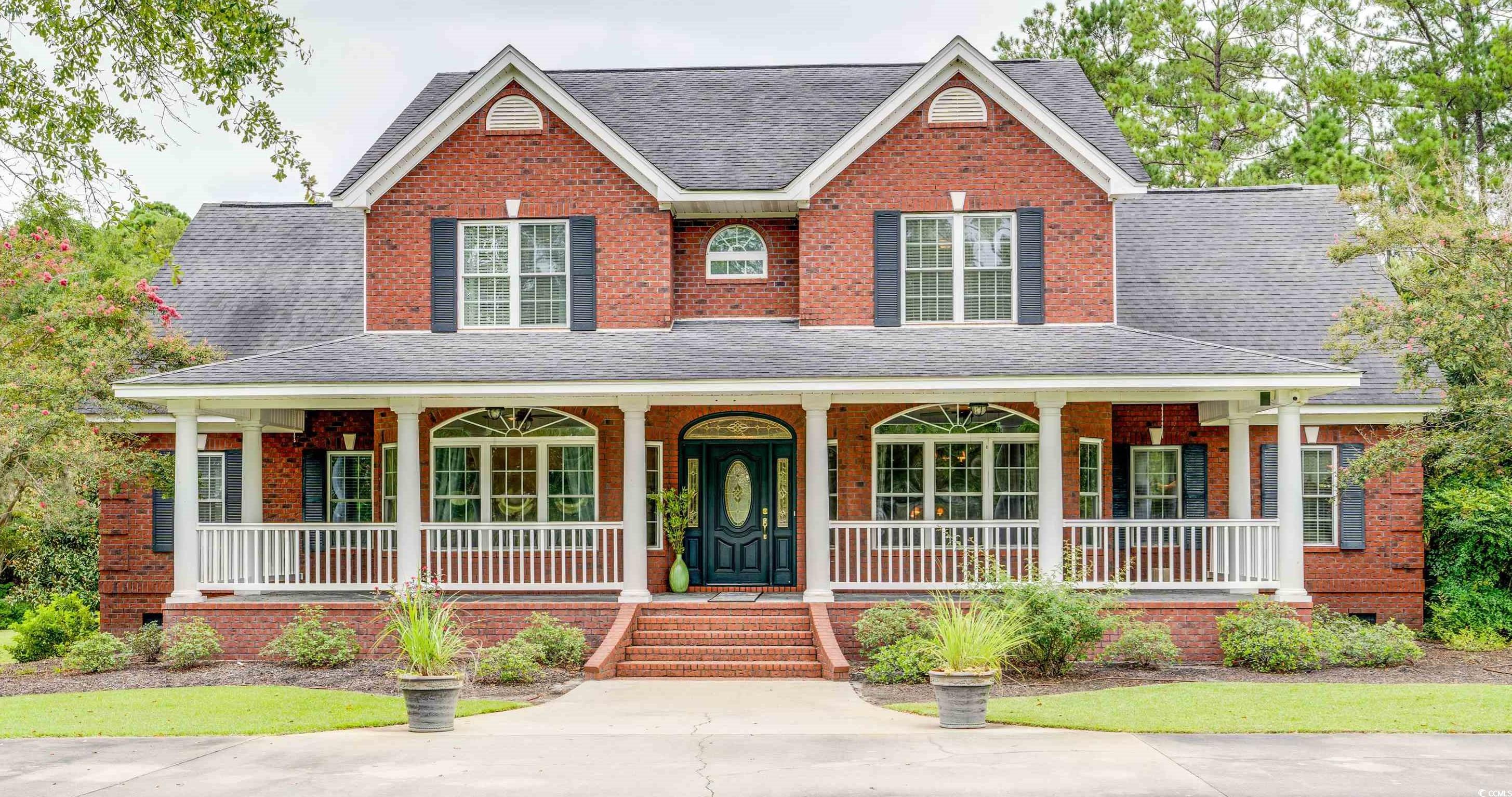
 Provided courtesy of © Copyright 2025 Coastal Carolinas Multiple Listing Service, Inc.®. Information Deemed Reliable but Not Guaranteed. © Copyright 2025 Coastal Carolinas Multiple Listing Service, Inc.® MLS. All rights reserved. Information is provided exclusively for consumers’ personal, non-commercial use, that it may not be used for any purpose other than to identify prospective properties consumers may be interested in purchasing.
Images related to data from the MLS is the sole property of the MLS and not the responsibility of the owner of this website. MLS IDX data last updated on 07-20-2025 11:45 PM EST.
Any images related to data from the MLS is the sole property of the MLS and not the responsibility of the owner of this website.
Provided courtesy of © Copyright 2025 Coastal Carolinas Multiple Listing Service, Inc.®. Information Deemed Reliable but Not Guaranteed. © Copyright 2025 Coastal Carolinas Multiple Listing Service, Inc.® MLS. All rights reserved. Information is provided exclusively for consumers’ personal, non-commercial use, that it may not be used for any purpose other than to identify prospective properties consumers may be interested in purchasing.
Images related to data from the MLS is the sole property of the MLS and not the responsibility of the owner of this website. MLS IDX data last updated on 07-20-2025 11:45 PM EST.
Any images related to data from the MLS is the sole property of the MLS and not the responsibility of the owner of this website.