
CoastalSands.com
Viewing Listing MLS# 2107486
Aynor, SC 29511
- 4Beds
- 3Full Baths
- 1Half Baths
- 2,154SqFt
- 2021Year Built
- 2.58Acres
- MLS# 2107486
- Residential
- Detached
- Sold
- Approx Time on Market1 year, 5 months, 23 days
- AreaAynor Area--North of Rt 22 & West of 410
- CountyHorry
- Subdivision Not within a Subdivision
Overview
New Construction on 2.6 acre homesite! The SULLIVAN MODEL WITH BONUS ROOM AND DETACHED 20 X 28 GARAGE model is one of our most popular floor plans, with 4 Bedrooms and 3 and 1 Half Baths. This home enters into a foyer and then into the open great room with added interior space. The open kitchen has painted shaker style staggered-cabinetry with soft close, a large island, quartz countertops and stainless steel appliances . The home has laminate flooring in main living areas, and master bedroom, bathrooms/laundry is tile. The master bedroom features a tray ceiling, walk-in shower, double bowl sinks and and an oversized walk-in closet. In the rear of the home is a nice sized covered porch and patio, which are perfect for entertaining. The photos are of a completed, similar home in another neighborhood and may have different features.Building lifestyles for over 35 years, we remain the Premier Homebuilder of new residential communities and custom homes in the Grand Strand and surrounding areas. In 2022 and 2021, we received the Best Home Builder award from WMBF News Best of the Grand Strand. We began and remain in the Grand Strand, and we want you to experience the local pride we build today and everyday in Horry and Georgetown Counties. We are excited to welcome you home at Merrywood Estates.
Sale Info
Listing Date: 04-05-2021
Sold Date: 09-29-2022
Aprox Days on Market:
1 Year(s), 5 month(s), 23 day(s)
Listing Sold:
2 Year(s), 10 month(s), 12 day(s) ago
Asking Price: $346,999
Selling Price: $472,380
Price Difference:
Same as list price
Agriculture / Farm
Grazing Permits Blm: ,No,
Horse: No
Grazing Permits Forest Service: ,No,
Grazing Permits Private: ,No,
Irrigation Water Rights: ,No,
Farm Credit Service Incl: ,No,
Crops Included: ,No,
Association Fees / Info
Hoa Frequency: NotApplicable
Hoa: No
Community Features: GolfCartsOK, LongTermRentalAllowed
Assoc Amenities: OwnerAllowedGolfCart, OwnerAllowedMotorcycle, PetRestrictions, TenantAllowedGolfCart, TenantAllowedMotorcycle
Bathroom Info
Total Baths: 4.00
Halfbaths: 1
Fullbaths: 3
Bedroom Info
Beds: 4
Building Info
New Construction: Yes
Levels: OneandOneHalf
Year Built: 2021
Mobile Home Remains: ,No,
Zoning: Res
Style: Ranch
Development Status: NewConstruction
Construction Materials: Masonry, VinylSiding, WoodFrame
Buyer Compensation
Exterior Features
Spa: No
Patio and Porch Features: RearPorch, FrontPorch, Patio
Foundation: BrickMortar, Slab
Exterior Features: Porch, Patio
Financial
Lease Renewal Option: ,No,
Garage / Parking
Parking Capacity: 6
Garage: Yes
Carport: No
Parking Type: Attached, TwoCarGarage, Boat, Garage, GarageDoorOpener, RVAccessParking
Open Parking: No
Attached Garage: Yes
Garage Spaces: 2
Green / Env Info
Interior Features
Floor Cover: Carpet, Laminate, Tile
Fireplace: No
Laundry Features: WasherHookup
Furnished: Unfurnished
Interior Features: SplitBedrooms, EntranceFoyer, KitchenIsland, StainlessSteelAppliances, SolidSurfaceCounters
Appliances: Dishwasher, Disposal, Microwave, Range
Lot Info
Lease Considered: ,No,
Lease Assignable: ,No,
Acres: 2.58
Land Lease: No
Lot Description: Item1orMoreAcres, Rectangular
Misc
Pool Private: No
Pets Allowed: OwnerOnly, Yes
Offer Compensation
Other School Info
Property Info
County: Horry
View: No
Senior Community: No
Stipulation of Sale: None
Property Sub Type Additional: Detached
Property Attached: No
Disclosures: CovenantsRestrictionsDisclosure
Rent Control: No
Construction: NeverOccupied
Room Info
Basement: ,No,
Sold Info
Sold Date: 2022-09-29T00:00:00
Sqft Info
Building Sqft: 2811
Living Area Source: Plans
Sqft: 2154
Tax Info
Unit Info
Utilities / Hvac
Heating: Central, Electric
Cooling: CentralAir
Electric On Property: No
Cooling: Yes
Sewer: SepticTank
Utilities Available: ElectricityAvailable, SepticAvailable, WaterAvailable
Heating: Yes
Water Source: Public
Waterfront / Water
Waterfront: No
Directions
Hwy 701 N, pass 22 and make a left onto Bakers Chapel Road, right onto Louisville Road, left on to Marsden Road, right onto Double Dee RdCourtesy of The Beverly Group
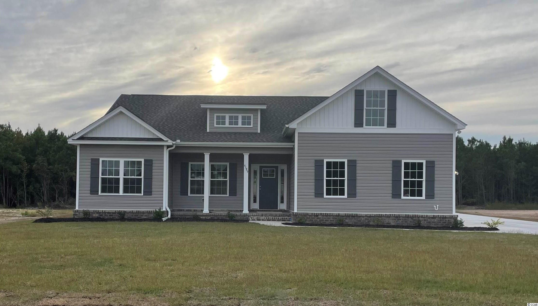
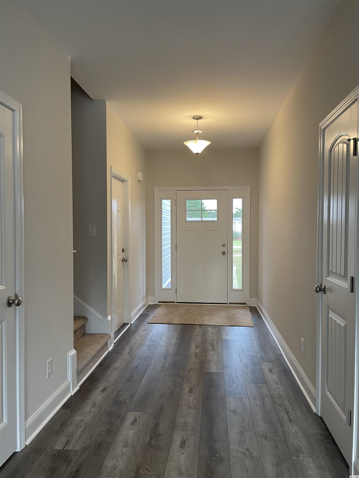
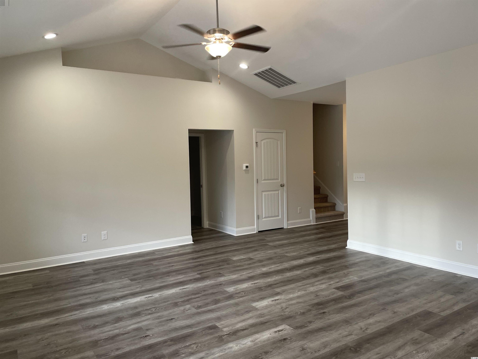
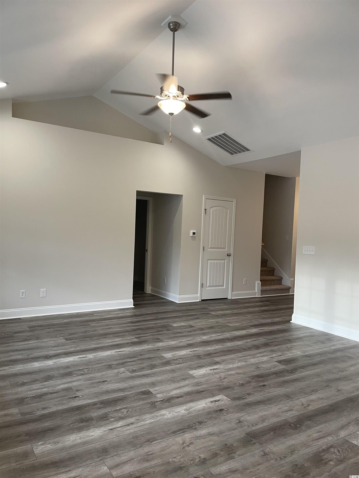
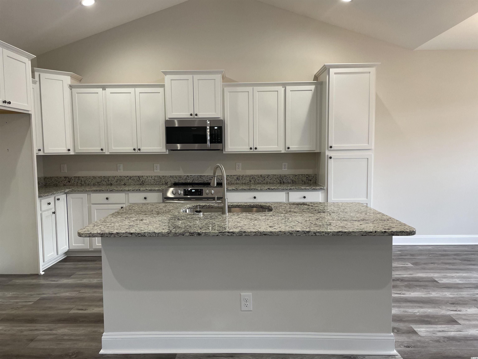
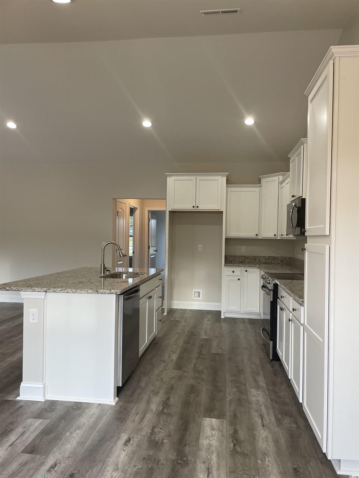
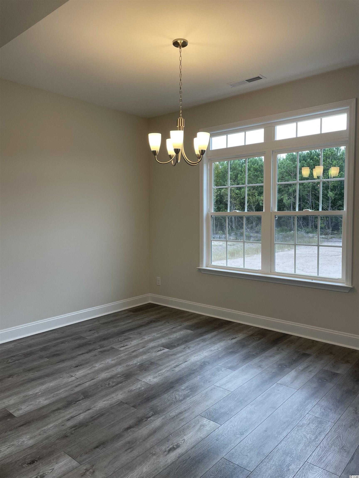
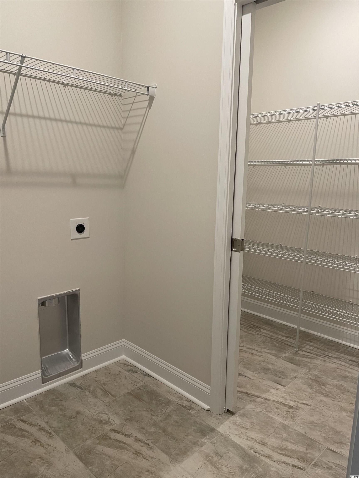
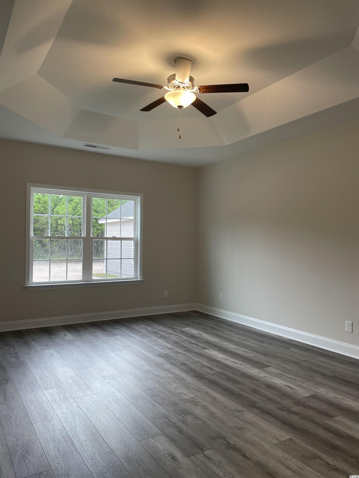
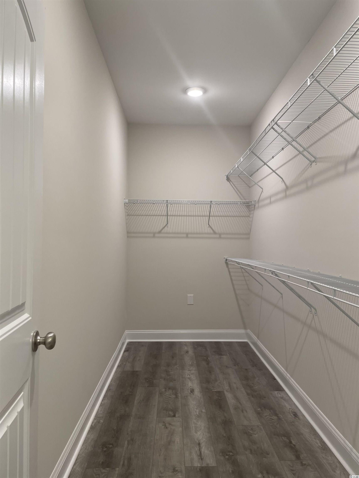
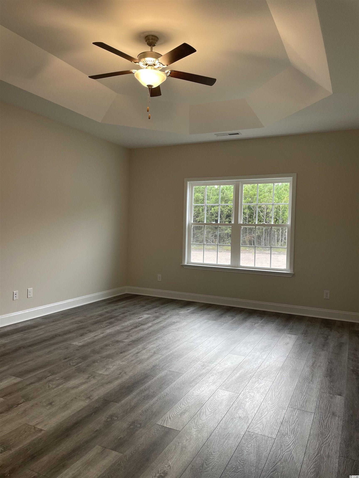
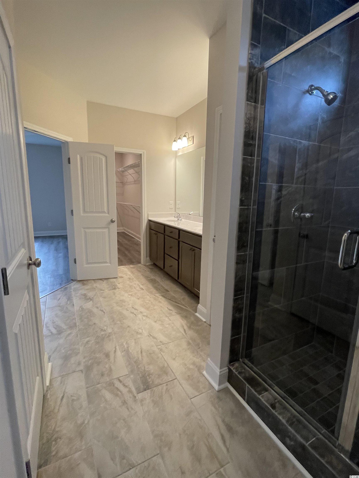
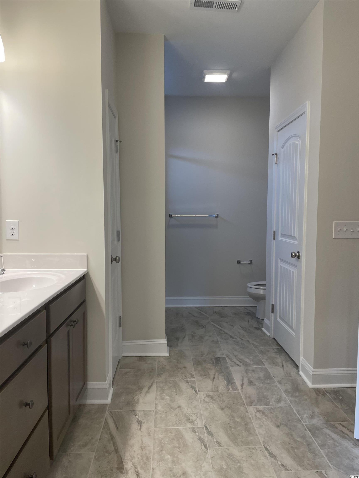
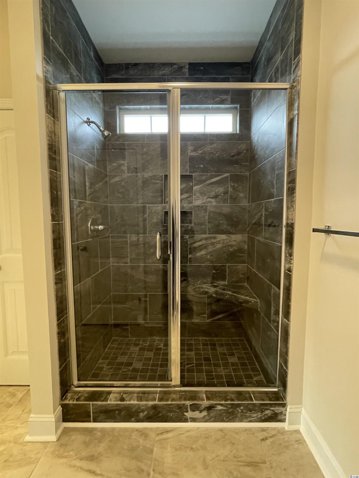
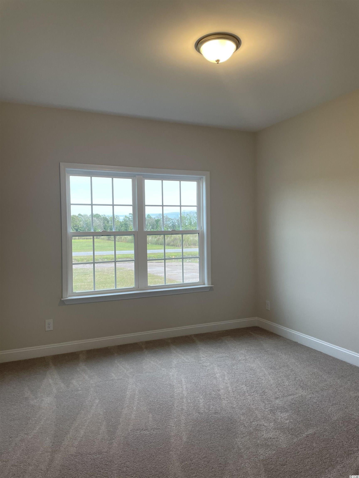
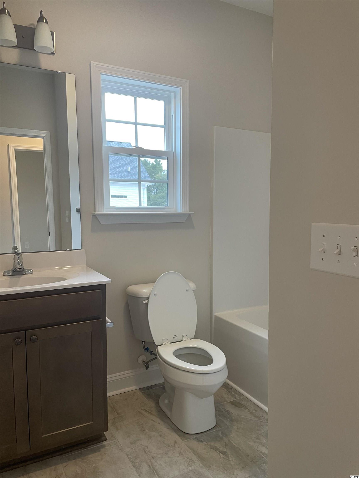
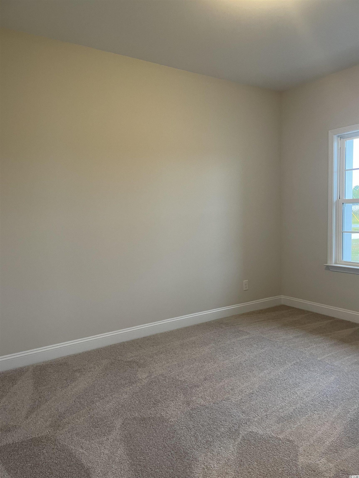
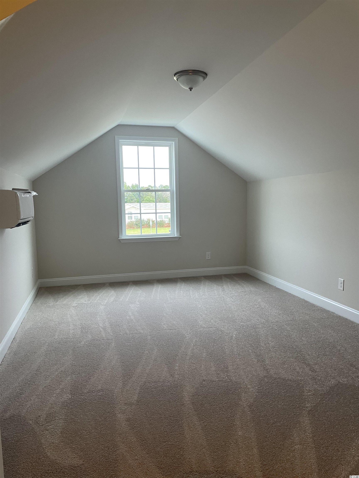
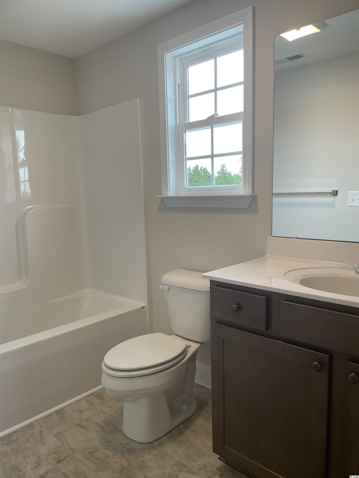
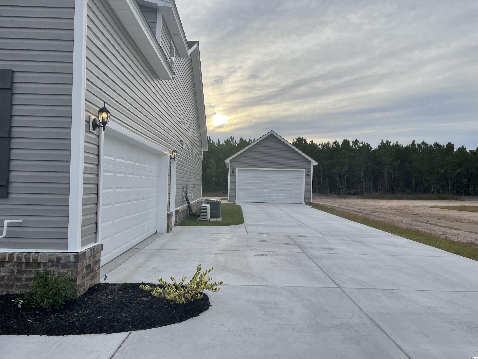
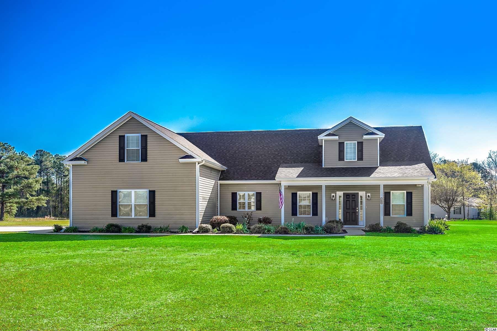
 MLS# 2207122
MLS# 2207122 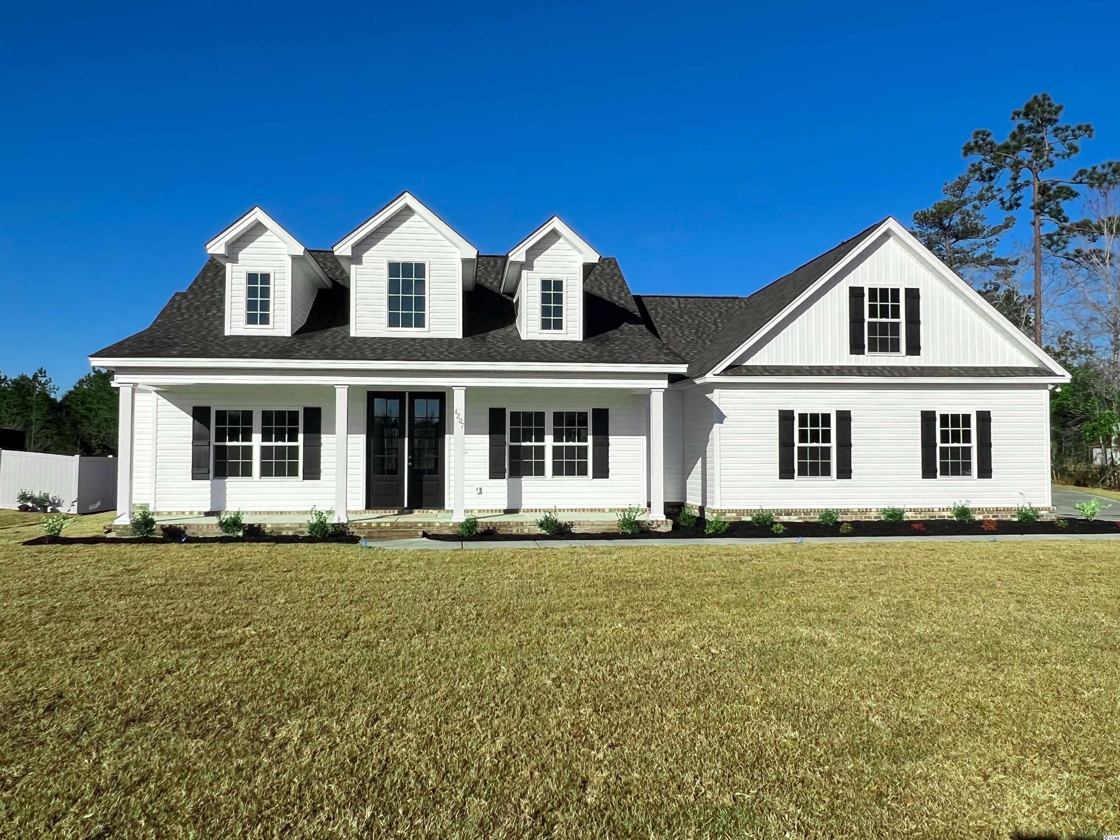
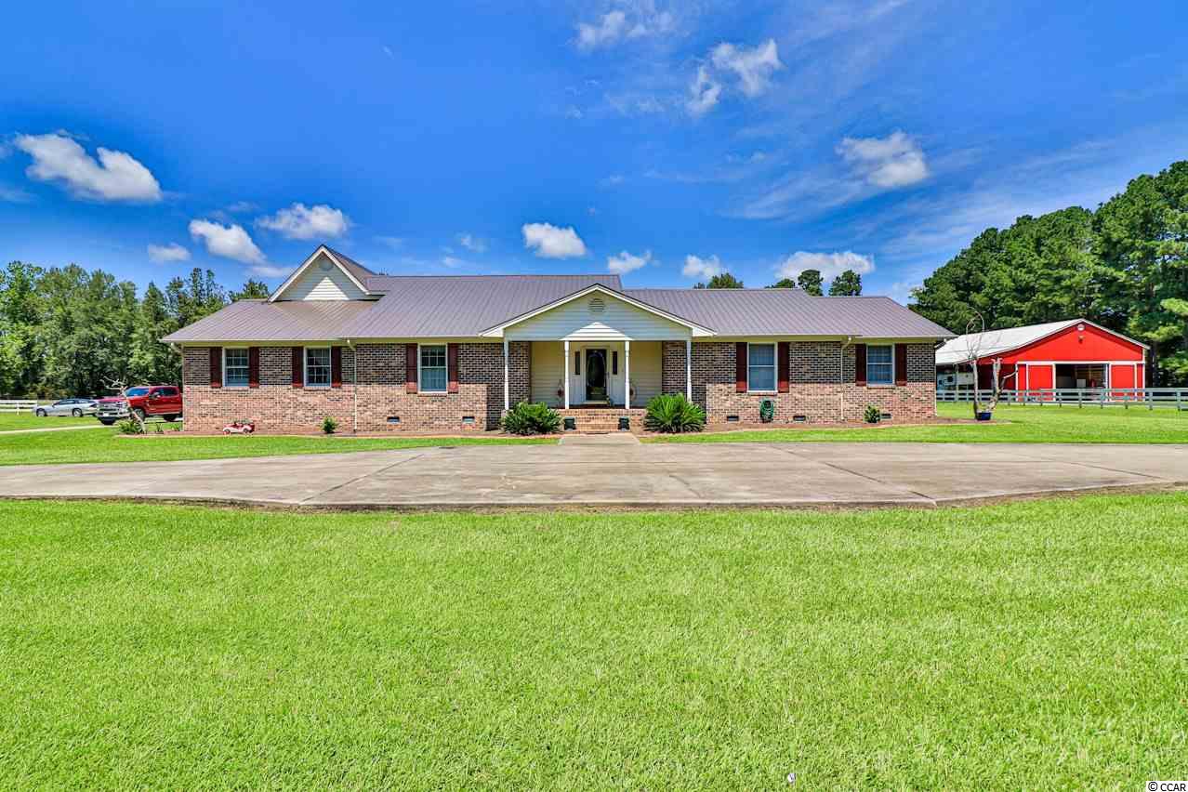
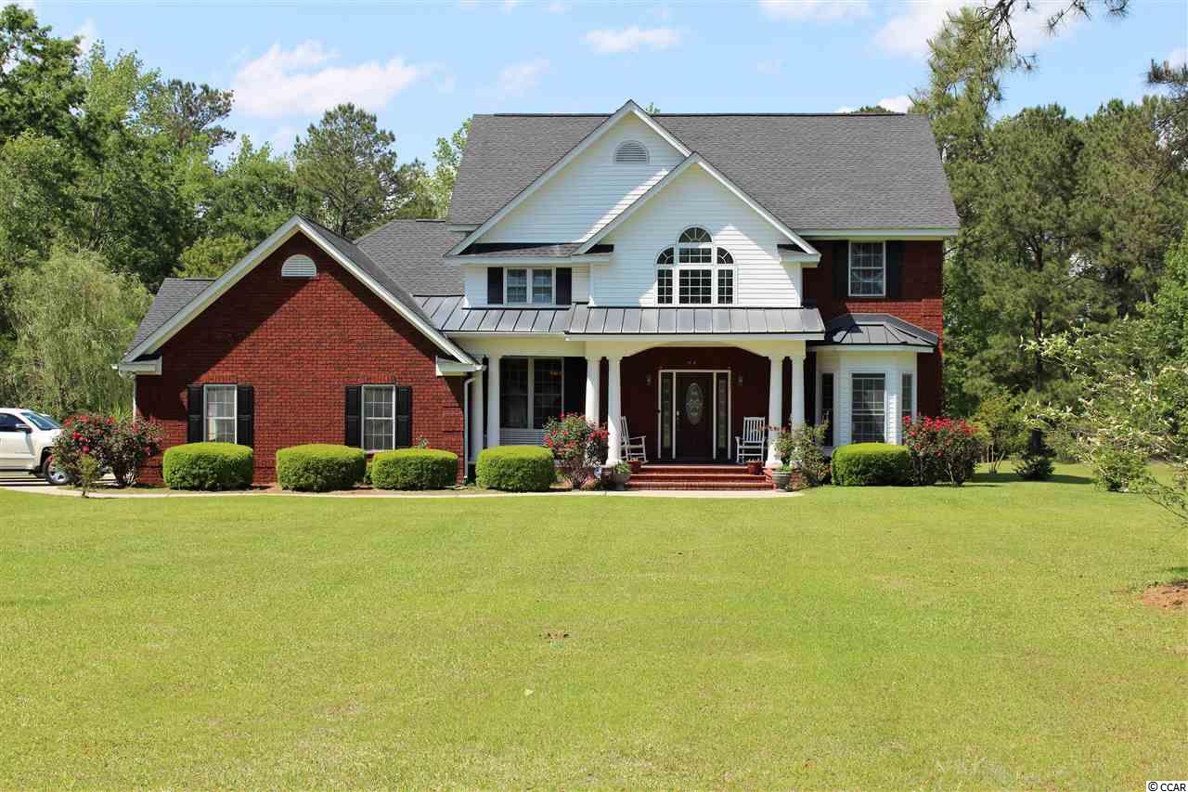
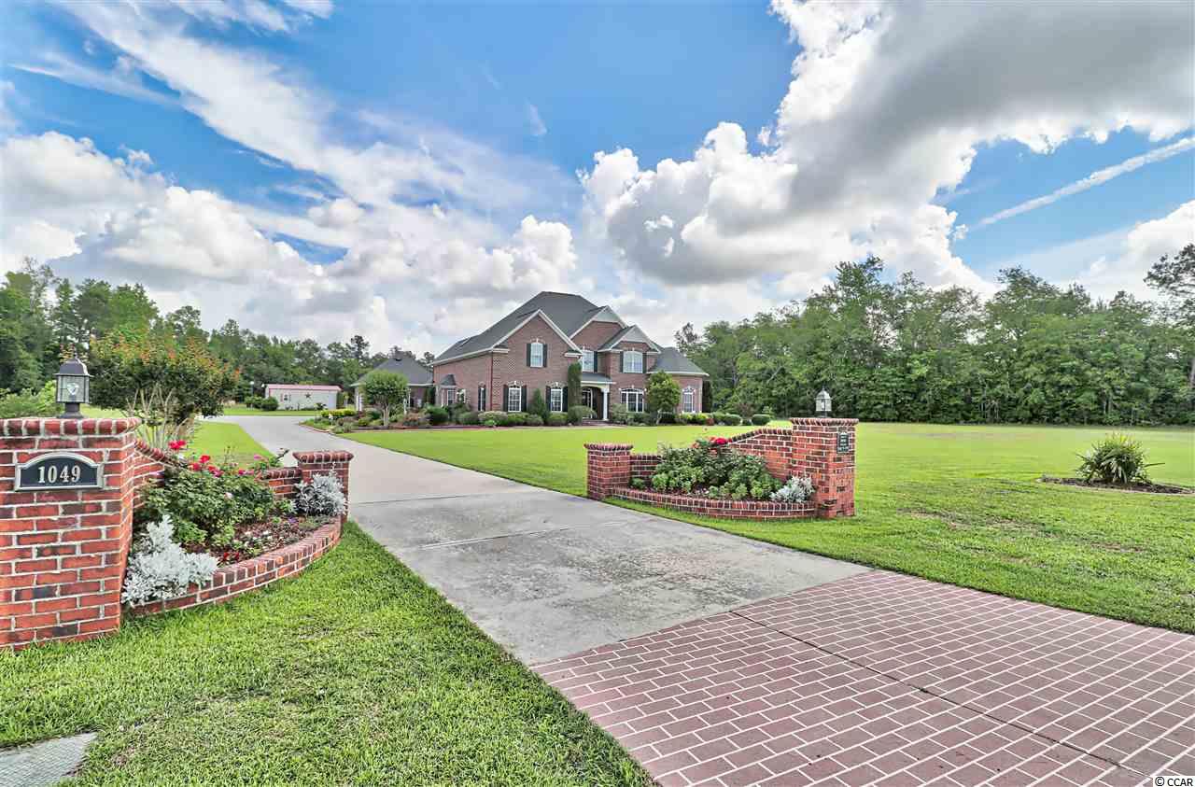
 Provided courtesy of © Copyright 2025 Coastal Carolinas Multiple Listing Service, Inc.®. Information Deemed Reliable but Not Guaranteed. © Copyright 2025 Coastal Carolinas Multiple Listing Service, Inc.® MLS. All rights reserved. Information is provided exclusively for consumers’ personal, non-commercial use, that it may not be used for any purpose other than to identify prospective properties consumers may be interested in purchasing.
Images related to data from the MLS is the sole property of the MLS and not the responsibility of the owner of this website. MLS IDX data last updated on 08-10-2025 11:18 PM EST.
Any images related to data from the MLS is the sole property of the MLS and not the responsibility of the owner of this website.
Provided courtesy of © Copyright 2025 Coastal Carolinas Multiple Listing Service, Inc.®. Information Deemed Reliable but Not Guaranteed. © Copyright 2025 Coastal Carolinas Multiple Listing Service, Inc.® MLS. All rights reserved. Information is provided exclusively for consumers’ personal, non-commercial use, that it may not be used for any purpose other than to identify prospective properties consumers may be interested in purchasing.
Images related to data from the MLS is the sole property of the MLS and not the responsibility of the owner of this website. MLS IDX data last updated on 08-10-2025 11:18 PM EST.
Any images related to data from the MLS is the sole property of the MLS and not the responsibility of the owner of this website.