
CoastalSands.com
Viewing Listing MLS# 2107474
Aynor, SC 29511
- 4Beds
- 3Full Baths
- 1Half Baths
- 2,660SqFt
- 2021Year Built
- 2.58Acres
- MLS# 2107474
- Residential
- Detached
- Sold
- Approx Time on Market10 months, 25 days
- AreaAynor Area--North of Rt 22 & West of 410
- CountyHorry
- Subdivision Not within a Subdivision
Overview
New Construction on 2.58 acre homesite! The Santee model is one of our most popular floor plans, with 4 Bedrooms and 3 Baths. This home has a large entrance Foyer that enters into a large living room area with a ceiling fan. The open kitchen has painted all wood shaker style staggered-cabinetry with soft close, a large island, quartz countertops, backsplash tile, stainless steel appliances and a pantry. The home will have laminate flooring in main living areas, tile in all the bathrooms and carpet in all the bedrooms and bonus room. The master bedroom features a tray ceiling, walk-in shower, double bowl sinks and and a large walk-in closet. Upstairs features a 4th Bedroom/Bonus room with a full bathroom and closet. Home will have a covered rear porch and patio, which are perfect for entertaining. The photos are of a completed, similar home in another neighborhood and may have different features.
Sale Info
Listing Date: 04-05-2021
Sold Date: 03-03-2022
Aprox Days on Market:
10 month(s), 25 day(s)
Listing Sold:
3 Year(s), 5 month(s), 10 day(s) ago
Asking Price: $3,990
Selling Price: $439,973
Price Difference:
Same as list price
Agriculture / Farm
Grazing Permits Blm: ,No,
Horse: No
Grazing Permits Forest Service: ,No,
Grazing Permits Private: ,No,
Irrigation Water Rights: ,No,
Farm Credit Service Incl: ,No,
Crops Included: ,No,
Association Fees / Info
Hoa Frequency: NotApplicable
Hoa: No
Community Features: GolfCartsOK, LongTermRentalAllowed
Assoc Amenities: OwnerAllowedGolfCart, OwnerAllowedMotorcycle, PetRestrictions, TenantAllowedGolfCart, TenantAllowedMotorcycle
Bathroom Info
Total Baths: 4.00
Halfbaths: 1
Fullbaths: 3
Bedroom Info
Beds: 4
Building Info
New Construction: Yes
Levels: OneandOneHalf
Year Built: 2021
Mobile Home Remains: ,No,
Zoning: Residentia
Style: Ranch
Development Status: NewConstruction
Construction Materials: Masonry, VinylSiding
Buyer Compensation
Exterior Features
Spa: No
Patio and Porch Features: RearPorch, Patio
Foundation: Slab
Exterior Features: Porch, Patio
Financial
Lease Renewal Option: ,No,
Garage / Parking
Parking Capacity: 4
Garage: Yes
Carport: No
Parking Type: Attached, TwoCarGarage, Garage, GarageDoorOpener, RVAccessParking
Open Parking: No
Attached Garage: Yes
Garage Spaces: 2
Green / Env Info
Green Energy Efficient: Doors, Windows
Interior Features
Floor Cover: Carpet, Laminate
Door Features: InsulatedDoors
Fireplace: No
Laundry Features: WasherHookup
Furnished: Unfurnished
Interior Features: SplitBedrooms, EntranceFoyer, KitchenIsland, StainlessSteelAppliances, SolidSurfaceCounters
Appliances: Dishwasher, Disposal, Microwave, Range
Lot Info
Lease Considered: ,No,
Lease Assignable: ,No,
Acres: 2.58
Land Lease: No
Lot Description: Item1orMoreAcres, Rectangular
Misc
Pool Private: No
Pets Allowed: OwnerOnly, Yes
Offer Compensation
Other School Info
Property Info
County: Horry
View: No
Senior Community: No
Stipulation of Sale: None
Property Sub Type Additional: Detached
Property Attached: No
Disclosures: CovenantsRestrictionsDisclosure
Rent Control: No
Construction: NeverOccupied
Room Info
Basement: ,No,
Sold Info
Sold Date: 2022-03-03T00:00:00
Sqft Info
Building Sqft: 3707
Living Area Source: Plans
Sqft: 2660
Tax Info
Unit Info
Utilities / Hvac
Heating: Central, Electric
Cooling: CentralAir
Electric On Property: No
Cooling: Yes
Sewer: SepticTank
Utilities Available: ElectricityAvailable, SepticAvailable, WaterAvailable
Heating: Yes
Water Source: Public
Waterfront / Water
Waterfront: No
Directions
Hwy 701 N, pass 22 and make a left onto Bakers Chapel Road, right onto Louisville Road, left on to Marsden Road, right onto Double Dee RdCourtesy of The Beverly Group
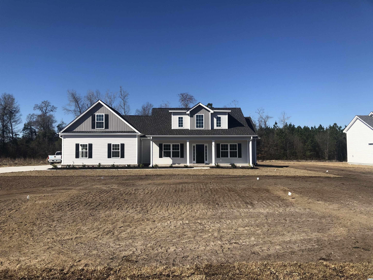
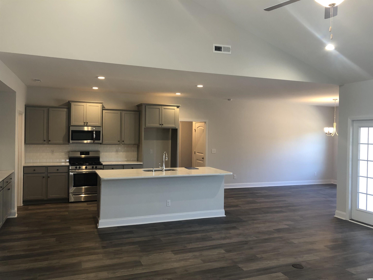
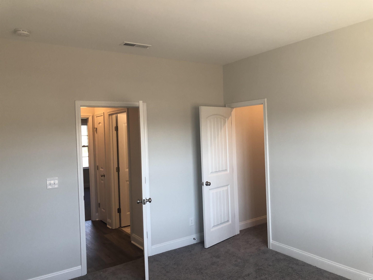
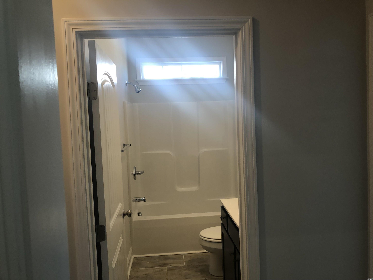
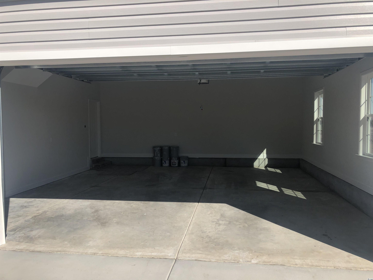
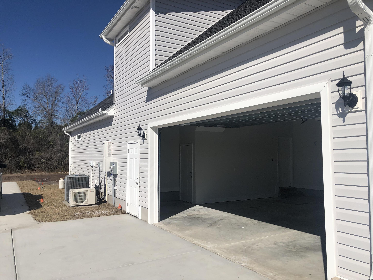
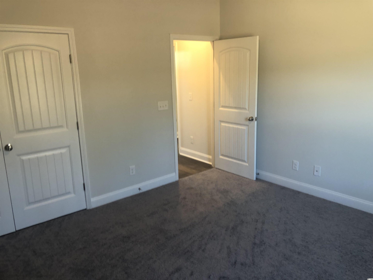
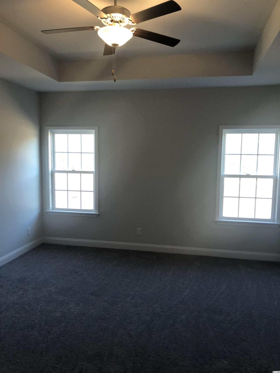
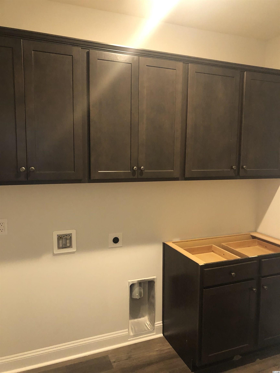
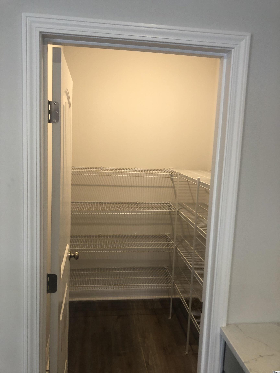
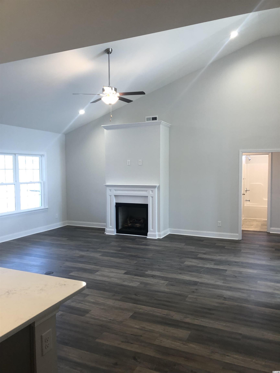
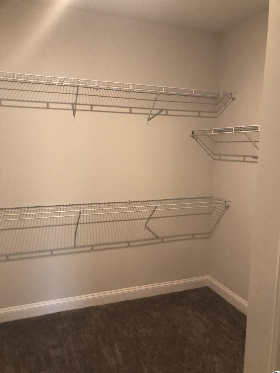
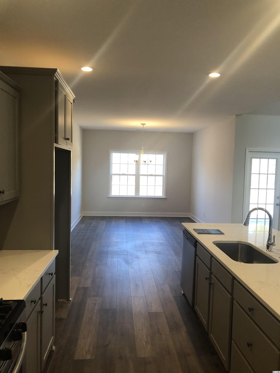
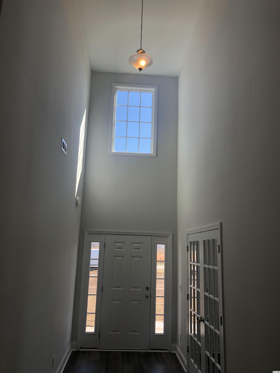
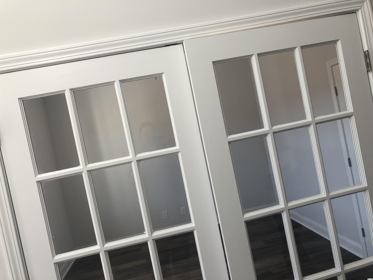
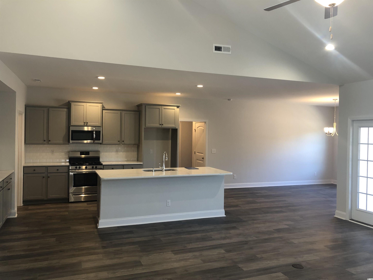
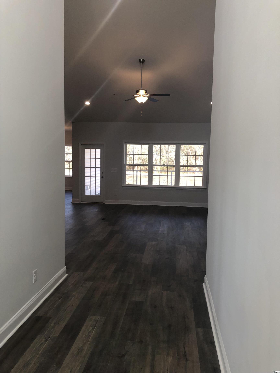
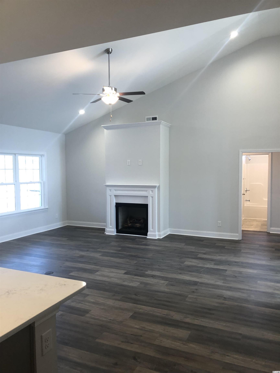
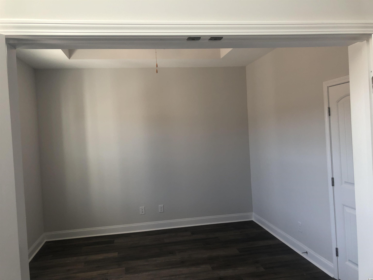
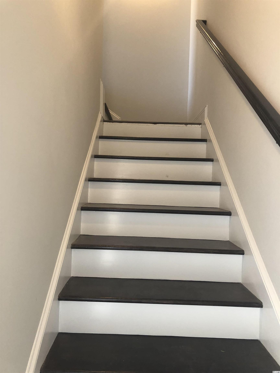
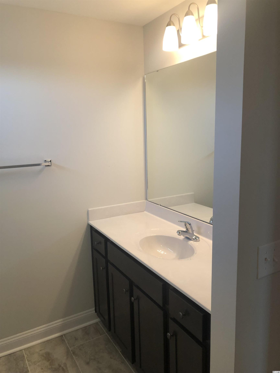
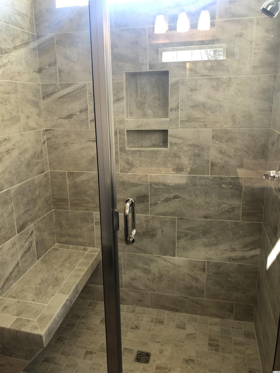
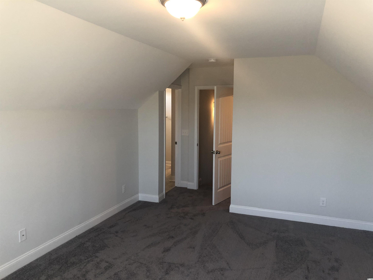
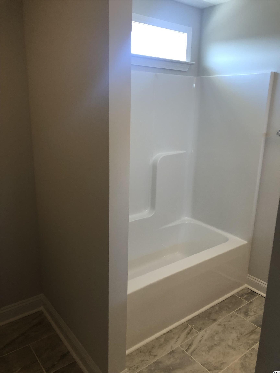
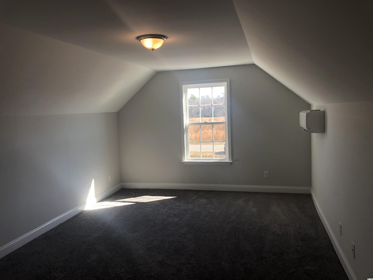
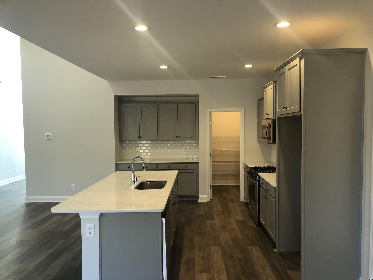
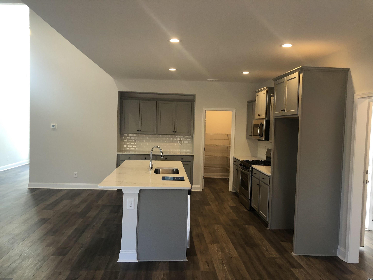
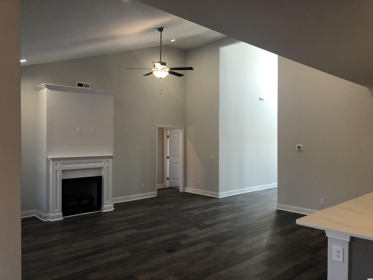
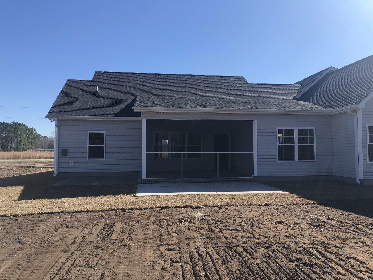
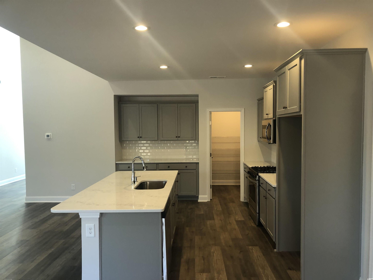
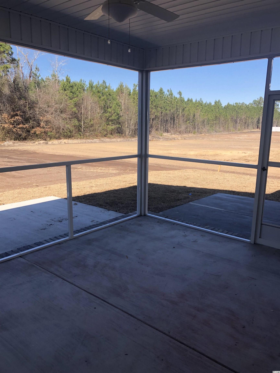
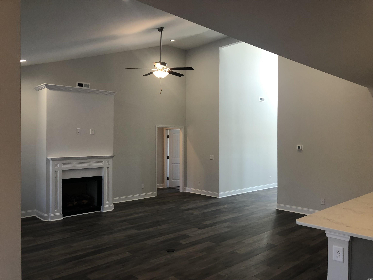
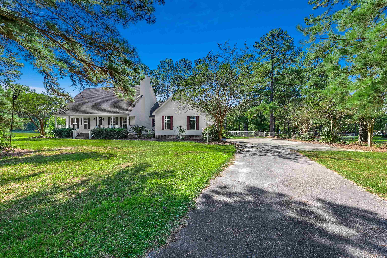
 MLS# 2221333
MLS# 2221333 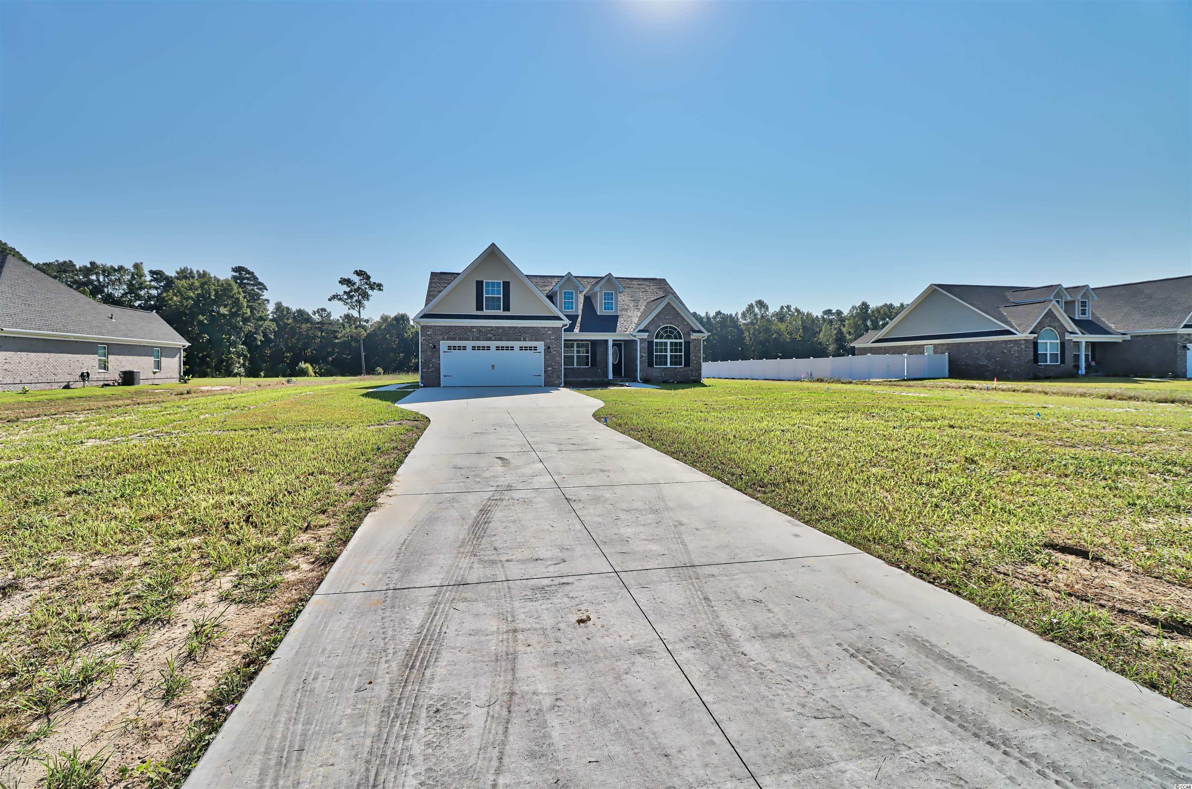
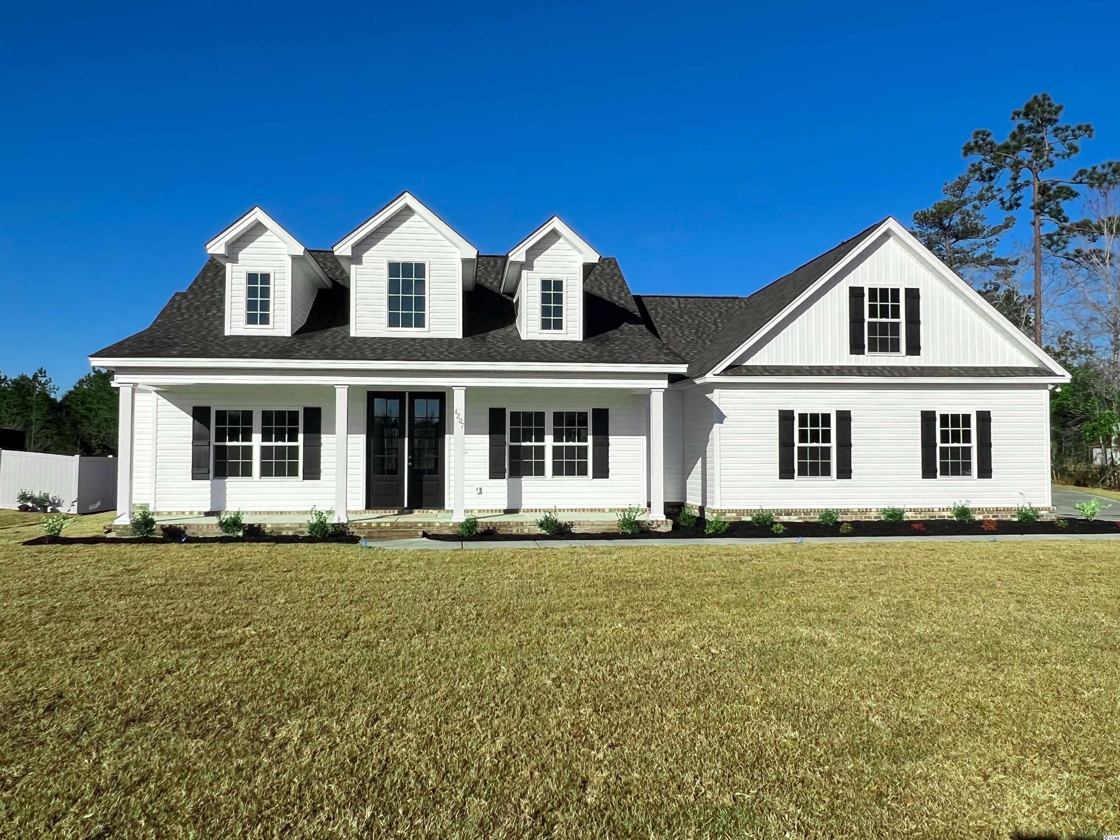
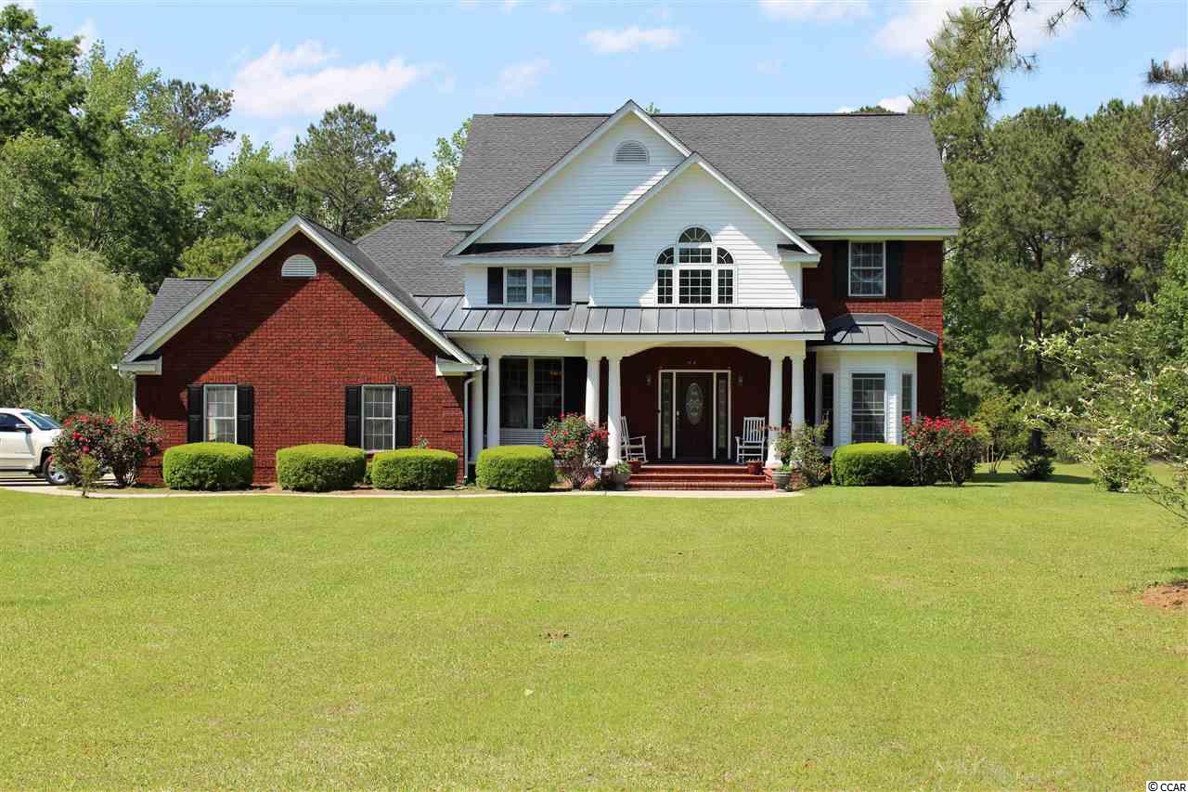
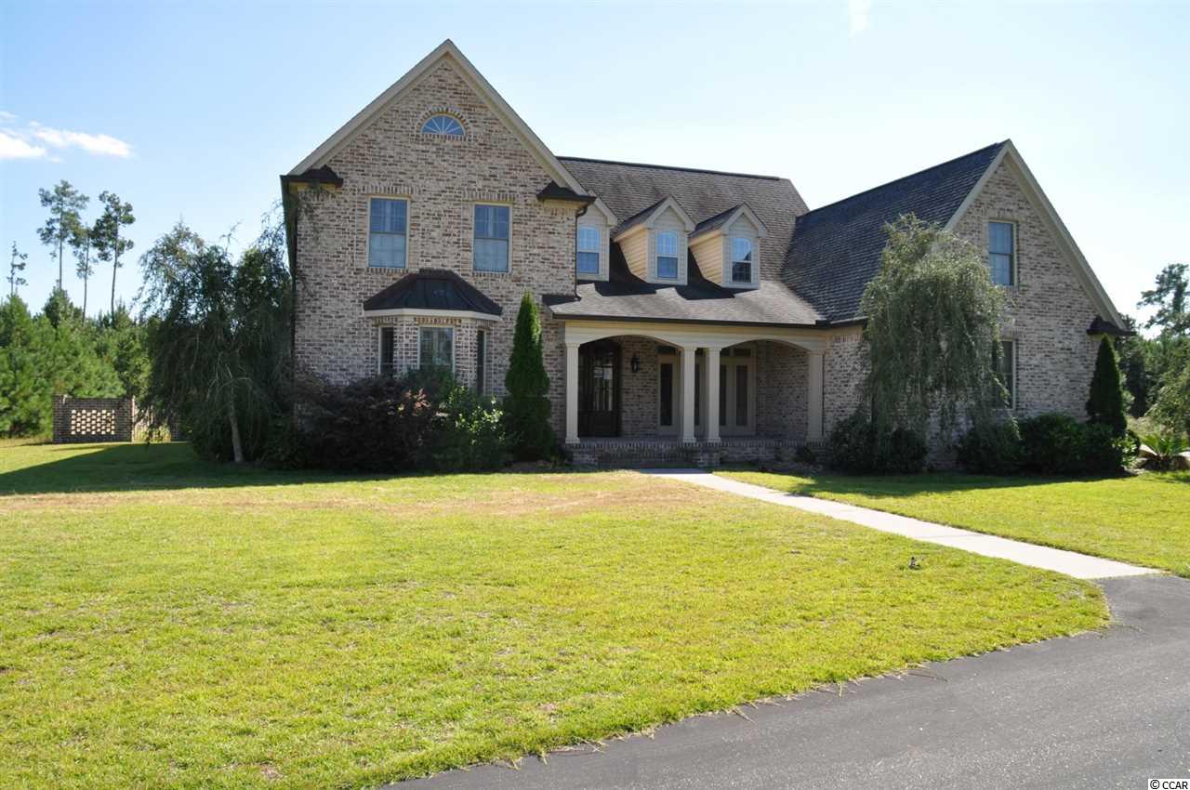
 Provided courtesy of © Copyright 2025 Coastal Carolinas Multiple Listing Service, Inc.®. Information Deemed Reliable but Not Guaranteed. © Copyright 2025 Coastal Carolinas Multiple Listing Service, Inc.® MLS. All rights reserved. Information is provided exclusively for consumers’ personal, non-commercial use, that it may not be used for any purpose other than to identify prospective properties consumers may be interested in purchasing.
Images related to data from the MLS is the sole property of the MLS and not the responsibility of the owner of this website. MLS IDX data last updated on 08-13-2025 9:20 PM EST.
Any images related to data from the MLS is the sole property of the MLS and not the responsibility of the owner of this website.
Provided courtesy of © Copyright 2025 Coastal Carolinas Multiple Listing Service, Inc.®. Information Deemed Reliable but Not Guaranteed. © Copyright 2025 Coastal Carolinas Multiple Listing Service, Inc.® MLS. All rights reserved. Information is provided exclusively for consumers’ personal, non-commercial use, that it may not be used for any purpose other than to identify prospective properties consumers may be interested in purchasing.
Images related to data from the MLS is the sole property of the MLS and not the responsibility of the owner of this website. MLS IDX data last updated on 08-13-2025 9:20 PM EST.
Any images related to data from the MLS is the sole property of the MLS and not the responsibility of the owner of this website.