
CoastalSands.com
Viewing Listing MLS# 2518093
Calabash, NC 28467
- 3Beds
- 2Full Baths
- N/AHalf Baths
- 1,600SqFt
- 2025Year Built
- 0.42Acres
- MLS# 2518093
- Residential
- Detached
- Active
- Approx Time on Market1 day
- AreaNorth Carolina
- CountyBrunswick
- Subdivision Carolina Shores North
Overview
Fantastic Opportunity to Own the Popular Pelican A Floor Plan in Carolina Shores! This beautifully designed 3-bedroom, 2-bath home sits on an oversized lot and offers a well-thought-out split-bedroom layout with stunning attention to detail throughout. From the moment you step inside, you'll notice the upgraded featurescoffered ceilings, extensive trim work, and an open-concept living space perfect for both everyday living and entertaining. The gourmet kitchen is a showstopper, featuring 42-inch white cabinetry, a spacious center island, and a walk-in pantry. Adjacent is a designated laundry room with direct access to the 2-car garage, which includes attic storage for added convenience. The primary suite is tucked away at the back of the home for privacy and showcases tray ceilings, a walk-in closet, and a luxurious en-suite bathroom complete with a custom tile shower and dual vanities. Two additional bedrooms are located at the front of the home, sharing a full guest bathroom and multiple storage closets. Step outside to enjoy the screened-in back patioa perfect spot to relax and enjoy the beautiful Carolina weather year-round. Located right on the NC/SC border, Carolina Shores gives you easy access to both Calabash and Little River, offering a variety of local restaurants, pristine beaches, and championship golf courses just minutes away. Don't miss your chanceask about our lot and home packages today!
Agriculture / Farm
Grazing Permits Blm: ,No,
Horse: No
Grazing Permits Forest Service: ,No,
Grazing Permits Private: ,No,
Irrigation Water Rights: ,No,
Farm Credit Service Incl: ,No,
Crops Included: ,No,
Association Fees / Info
Hoa Frequency: Monthly
Hoa Fees: 33
Hoa: Yes
Hoa Includes: CommonAreas, RecreationFacilities
Community Features: Clubhouse, RecreationArea, Pool
Assoc Amenities: Clubhouse
Bathroom Info
Total Baths: 2.00
Fullbaths: 2
Room Features
DiningRoom: LivingDiningRoom
Kitchen: KitchenIsland, Pantry
LivingRoom: TrayCeilings, CeilingFans
Bedroom Info
Beds: 3
Building Info
New Construction: No
Levels: One
Year Built: 2025
Mobile Home Remains: ,No,
Zoning: R75
Style: Traditional
Construction Materials: BrickVeneer, VinylSiding
Buyer Compensation
Exterior Features
Spa: No
Patio and Porch Features: FrontPorch
Pool Features: Community, OutdoorPool
Foundation: Slab
Financial
Lease Renewal Option: ,No,
Garage / Parking
Parking Capacity: 4
Garage: Yes
Carport: No
Parking Type: Attached, Garage, TwoCarGarage, GarageDoorOpener
Open Parking: No
Attached Garage: Yes
Garage Spaces: 2
Green / Env Info
Interior Features
Floor Cover: LuxuryVinyl, LuxuryVinylPlank
Fireplace: No
Furnished: Unfurnished
Interior Features: KitchenIsland
Appliances: Microwave, Range, Refrigerator
Lot Info
Lease Considered: ,No,
Lease Assignable: ,No,
Acres: 0.42
Land Lease: No
Lot Description: CulDeSac
Misc
Pool Private: No
Offer Compensation
Other School Info
Property Info
County: Brunswick
View: No
Senior Community: No
Stipulation of Sale: None
Habitable Residence: ,No,
Property Sub Type Additional: Detached
Property Attached: No
Security Features: SmokeDetectors
Rent Control: No
Construction: UnderConstruction
Room Info
Basement: ,No,
Sold Info
Sqft Info
Building Sqft: 2246
Living Area Source: Plans
Sqft: 1600
Tax Info
Unit Info
Utilities / Hvac
Heating: Central
Cooling: CentralAir
Electric On Property: No
Cooling: Yes
Utilities Available: SewerAvailable, UndergroundUtilities, WaterAvailable
Heating: Yes
Water Source: Public
Waterfront / Water
Waterfront: No
Directions
From US-17 N to Boundaryline Dr NW in Carolina Shores Take Boundary Loop Rd NW to Laurel Ct NWCourtesy of Exp Realty Llc - Cell: 843-421-5483


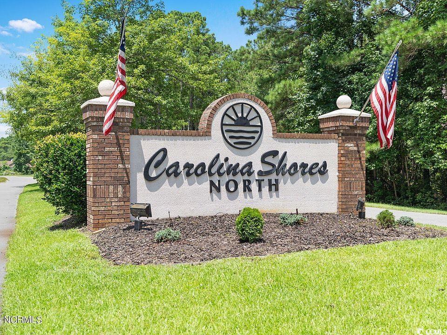
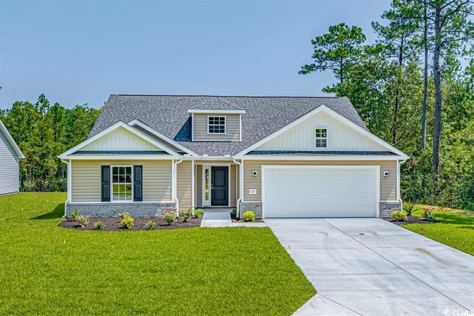
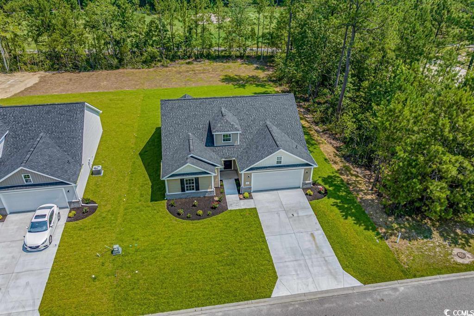


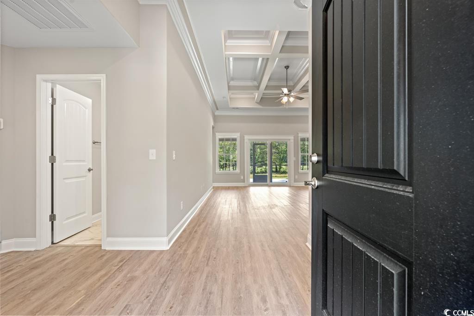
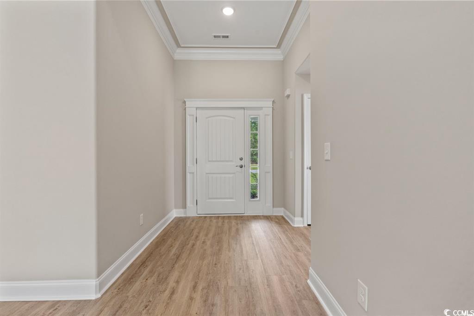
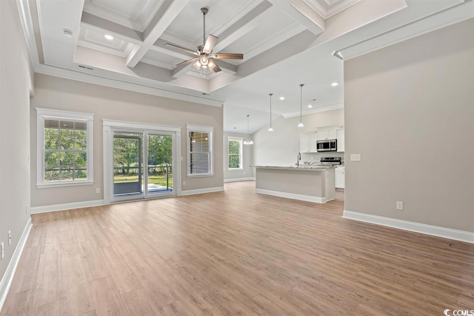
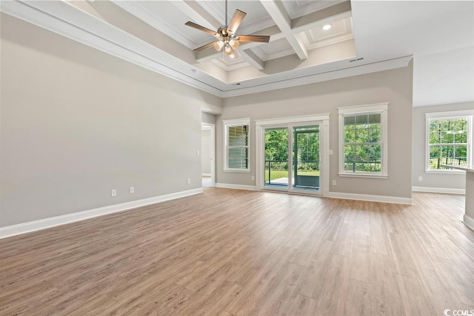
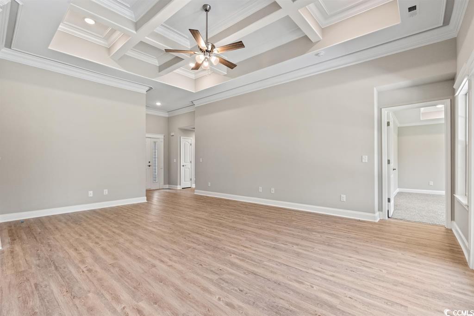
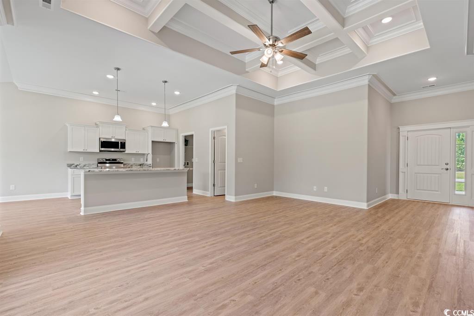
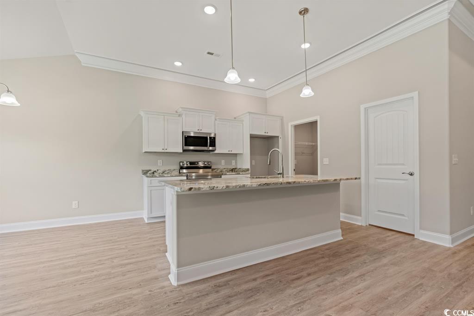
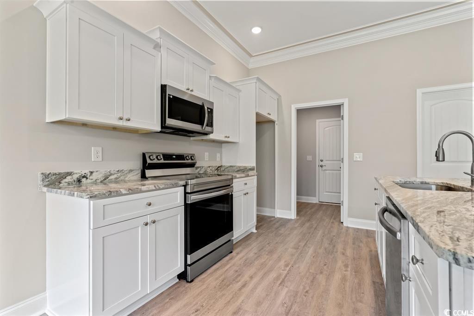




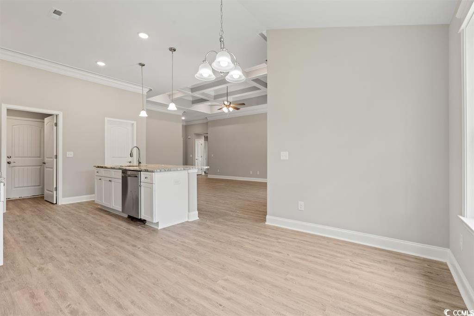

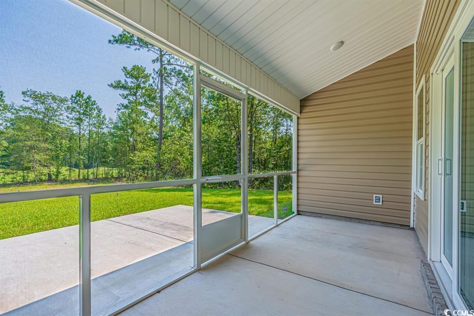
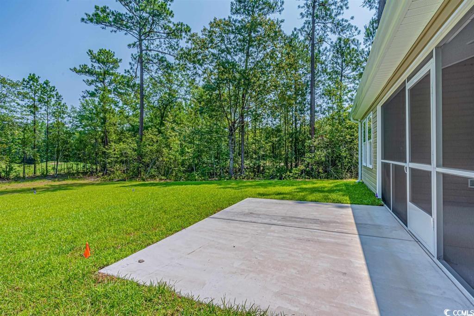
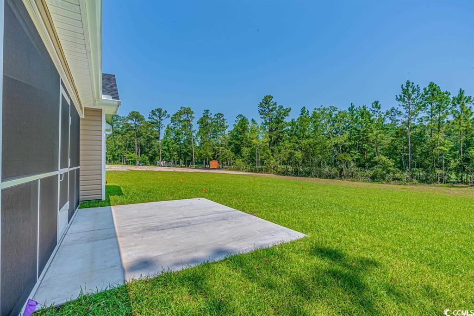
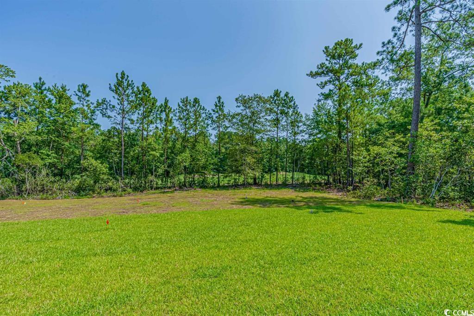
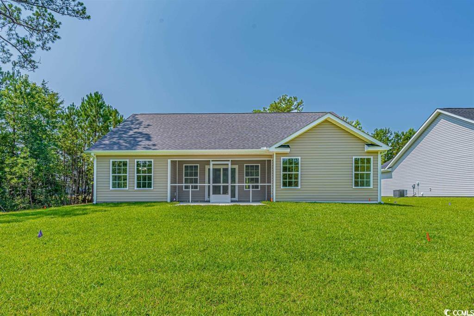



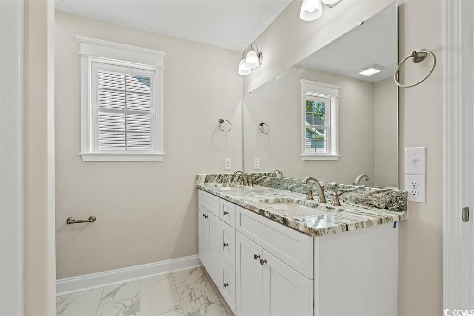
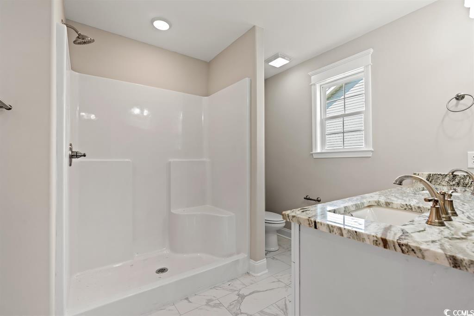


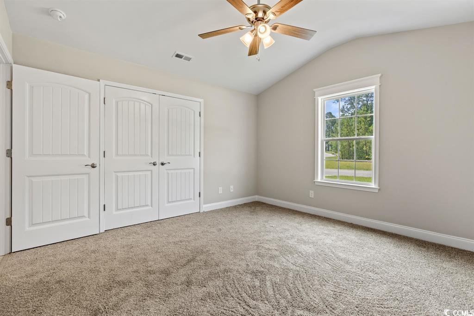

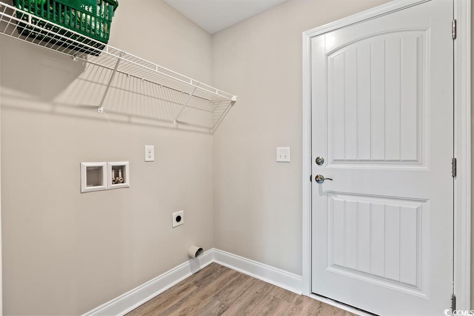


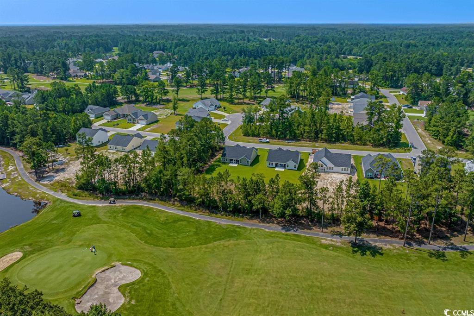
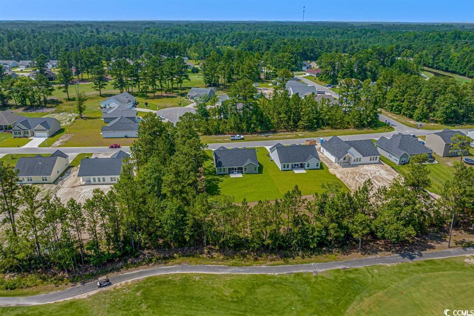
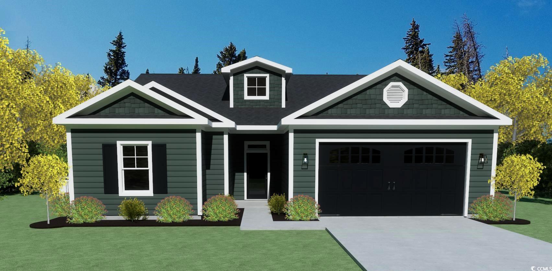
 MLS# 2518095
MLS# 2518095 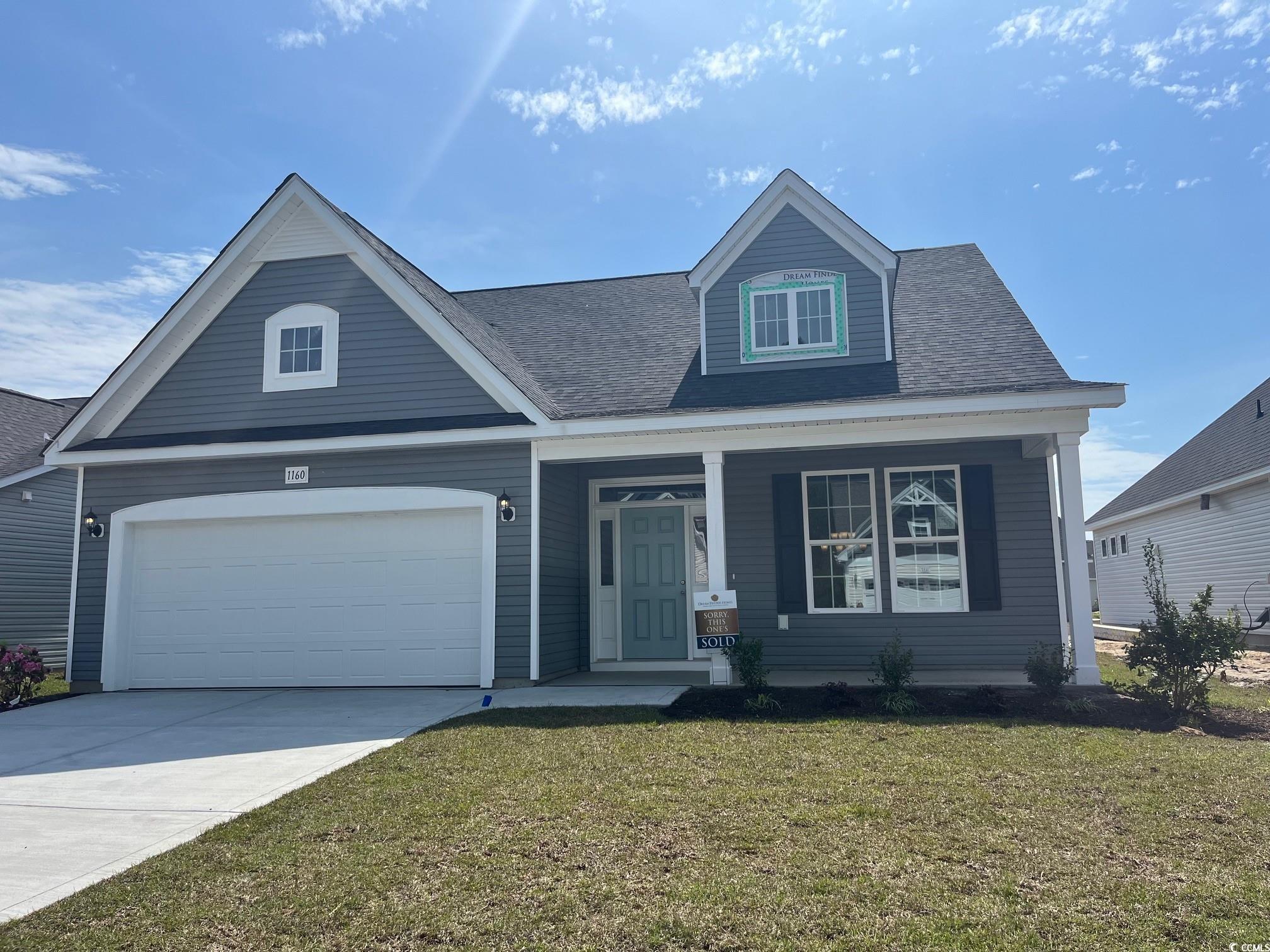

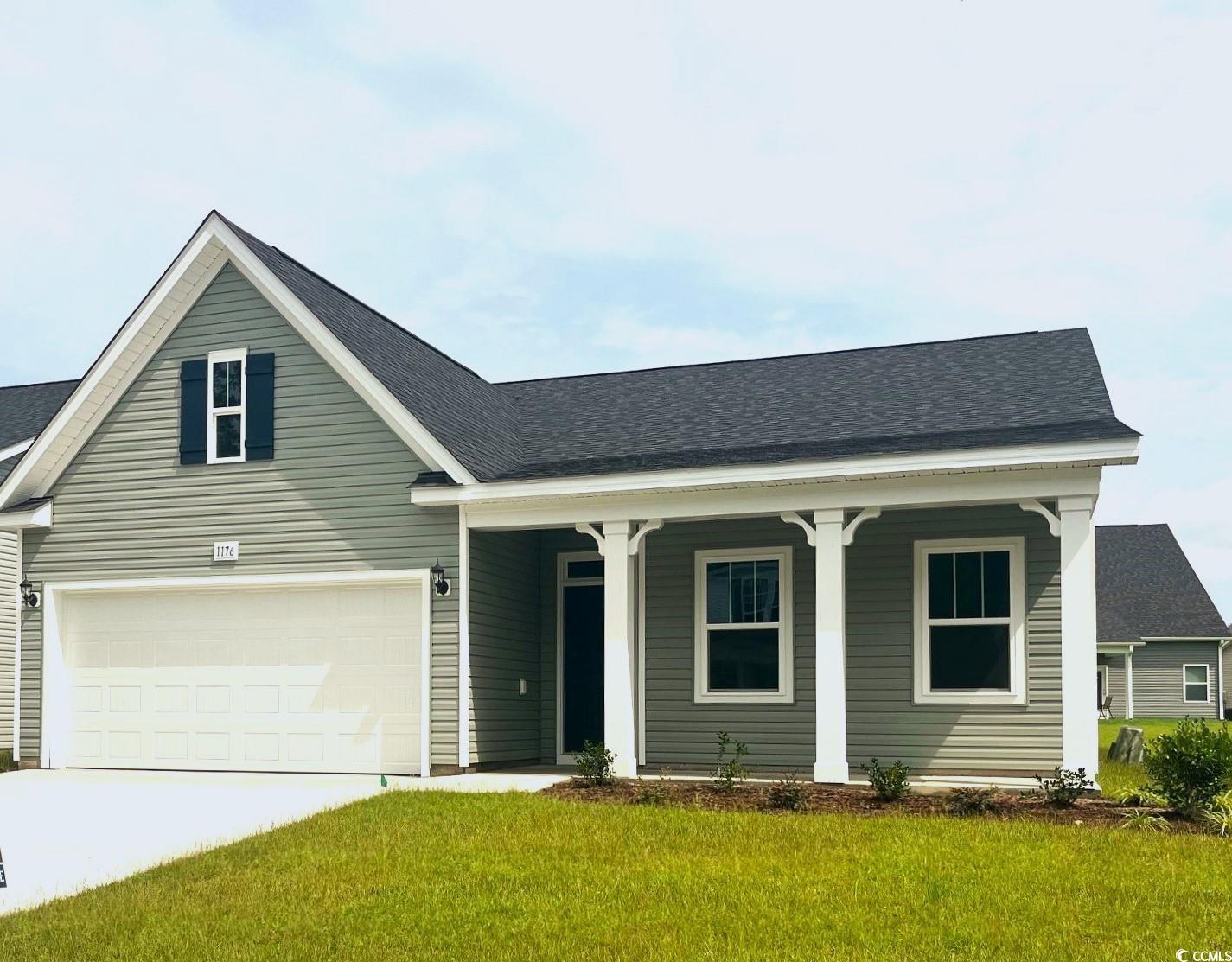
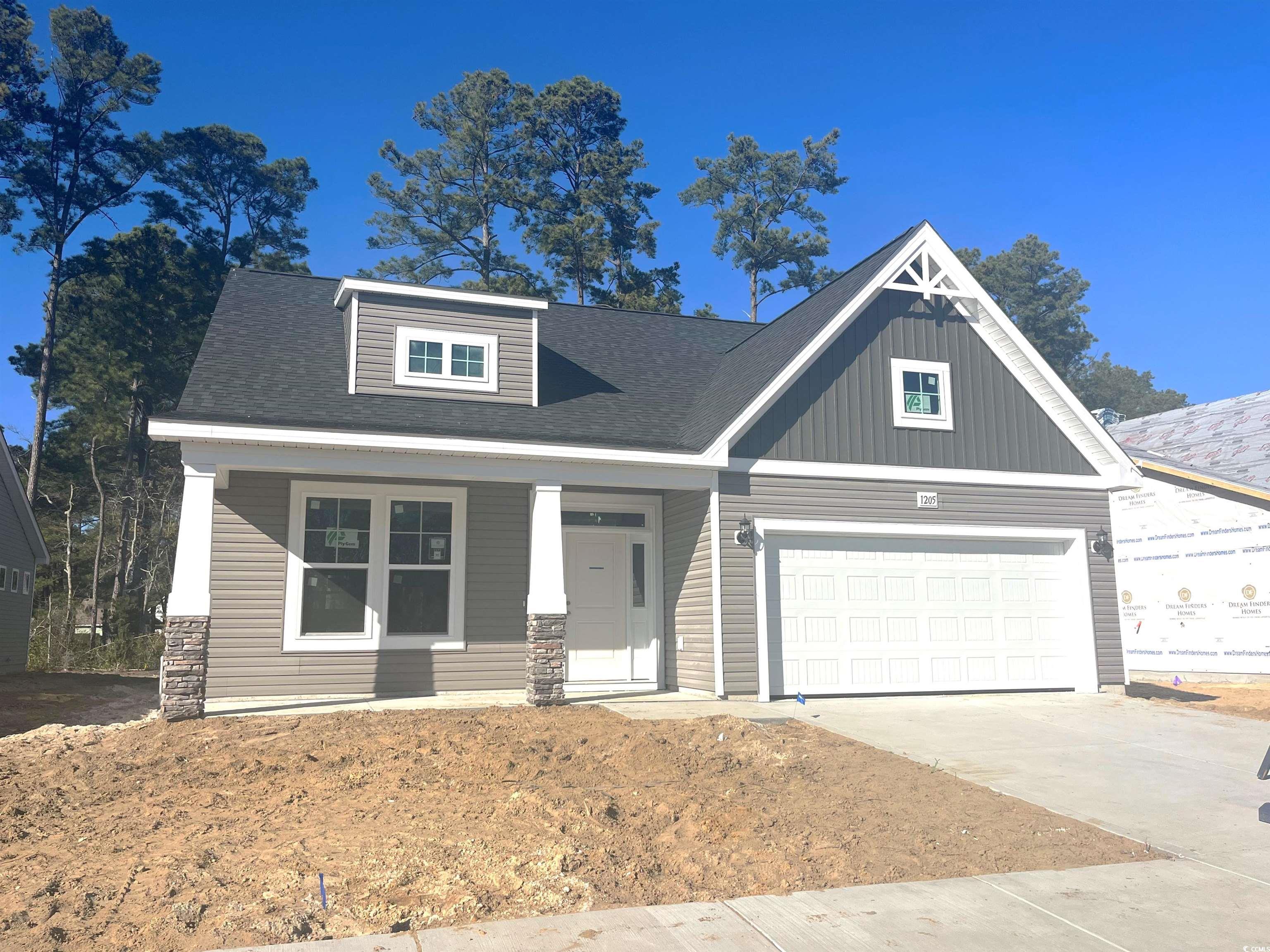
 Provided courtesy of © Copyright 2025 Coastal Carolinas Multiple Listing Service, Inc.®. Information Deemed Reliable but Not Guaranteed. © Copyright 2025 Coastal Carolinas Multiple Listing Service, Inc.® MLS. All rights reserved. Information is provided exclusively for consumers’ personal, non-commercial use, that it may not be used for any purpose other than to identify prospective properties consumers may be interested in purchasing.
Images related to data from the MLS is the sole property of the MLS and not the responsibility of the owner of this website. MLS IDX data last updated on 07-25-2025 6:36 PM EST.
Any images related to data from the MLS is the sole property of the MLS and not the responsibility of the owner of this website.
Provided courtesy of © Copyright 2025 Coastal Carolinas Multiple Listing Service, Inc.®. Information Deemed Reliable but Not Guaranteed. © Copyright 2025 Coastal Carolinas Multiple Listing Service, Inc.® MLS. All rights reserved. Information is provided exclusively for consumers’ personal, non-commercial use, that it may not be used for any purpose other than to identify prospective properties consumers may be interested in purchasing.
Images related to data from the MLS is the sole property of the MLS and not the responsibility of the owner of this website. MLS IDX data last updated on 07-25-2025 6:36 PM EST.
Any images related to data from the MLS is the sole property of the MLS and not the responsibility of the owner of this website.