
CoastalSands.com
Viewing Listing MLS# 2516838
Myrtle Beach, SC 29579
- 4Beds
- 3Full Baths
- 1Half Baths
- 3,307SqFt
- 2025Year Built
- 0.29Acres
- MLS# 2516838
- Residential
- Detached
- Active Under Contract
- Approx Time on Market12 days
- AreaMyrtle Beach Area--Carolina Forest
- CountyHorry
- Subdivision Indigo Bay
Overview
Welcome to Indigo Bay by Ryan Homes Conveniently located in the heart of Carolina Forest just off Carolina Forest Blvd, this gated community offers a tranquil escape with tree-lined homesites and breathtaking views of the 50+ acre lake. Enjoy upgraded options & luxury finishes included at Indigo Bay - a one-of-a-kind, amenity-filled community in Myrtle Beach! Indulge in a vibrant community life with amenities that cater to your active spirit - take a refreshing swim in the community pool, gather with neighbors at the clubhouse, or take your four-legged friend to the community dog park! Looking for something even more active? We've got you covered! Indigo Bay features a fitness center, pickleball courts, and kayak/paddleboard launch, sure to keep any fitness enthusiast busy! Indigo Bay features upgraded coastal exteriors with James Hardie siding and masonry accents. From ranch homes offering one-level living to spacious 2-story homes, there is a home designed for every lifestyle. Maximize the benefits of our 3-car garage option with the built-in flexibility of extra storage, a home gym, golf cart - the possibilities are endless! We invite you to express your style and design a home that's uniquely yours! Choose from our array of luxury finishes and professionally designed interior palettes to create a space you'll love. Beyond the community, convenience awaits. Within 5 minutes, explore the new Marketplace at the Mill featuring Publix, River Oaks Pizzeria, and more. Savor local flavors at Tavern in the Forest, Sneaky Beagle, and O.A.K Prime Kitchen & Bar. When you are ready to smell the salt water of the Atlantic, the Grand Strand beaches are less than 15 minutes away! And if you are working on your golf game, there is no shortage of nearby courses. Elevate your living experience at Indigo Bay -- You Will LOVE to Live in Indigo Bay The Oak Park single-family home is where you want to be. The 3-car garage leads into a family entry with a closet and half bath. The gourmet kitchen with a huge island is open to the dining and family rooms, giving you one large living space for family and friends to gather. The flex room and study offers a quiet spot to focus on school and work. Or, choose to make the study a first-floor bedroom. Upstairs, a large loft is ideal for teens or turn it into a 4th bedroom. Inside your luxury owner's bedroom, find a double vanity bath and dual walk-in closets. All information is deemed accurate but not guaranteed.
Agriculture / Farm
Grazing Permits Blm: ,No,
Horse: No
Grazing Permits Forest Service: ,No,
Grazing Permits Private: ,No,
Irrigation Water Rights: ,No,
Farm Credit Service Incl: ,No,
Crops Included: ,No,
Association Fees / Info
Hoa Frequency: Monthly
Hoa Fees: 110
Hoa: Yes
Hoa Includes: CommonAreas, RecreationFacilities
Community Features: Clubhouse, GolfCartsOk, Gated, RecreationArea, LongTermRentalAllowed, Pool
Assoc Amenities: Clubhouse, Gated, OwnerAllowedGolfCart, OwnerAllowedMotorcycle, PetRestrictions
Bathroom Info
Total Baths: 4.00
Halfbaths: 1
Fullbaths: 3
Room Dimensions
Bedroom1: 12x13.5
Bedroom2: 12.4x12
Bedroom3: 13.2x13
DiningRoom: 13.1x12.2
GreatRoom: 20.1x16.8
Kitchen: 12.4x18.5
PrimaryBedroom: 18.1x16.8
Room Level
Bedroom1: Second
Bedroom2: Second
Bedroom3: Second
PrimaryBedroom: Second
Room Features
DiningRoom: KitchenDiningCombo
Kitchen: BreakfastBar, Pantry, StainlessSteelAppliances, SolidSurfaceCounters
Bedroom Info
Beds: 4
Building Info
New Construction: No
Year Built: 2025
Mobile Home Remains: ,No,
Zoning: GR
Style: Traditional
Development Status: Proposed
Construction Materials: HardiplankType
Builder Model: Oak Park
Buyer Compensation
Exterior Features
Spa: No
Patio and Porch Features: RearPorch, FrontPorch
Pool Features: Community, OutdoorPool
Foundation: Slab
Exterior Features: Porch
Financial
Lease Renewal Option: ,No,
Garage / Parking
Parking Capacity: 4
Garage: Yes
Carport: No
Parking Type: Attached, Garage, ThreeCarGarage, GarageDoorOpener
Open Parking: No
Attached Garage: Yes
Garage Spaces: 3
Green / Env Info
Interior Features
Floor Cover: Carpet, Tile
Fireplace: No
Laundry Features: WasherHookup
Furnished: Unfurnished
Interior Features: BreakfastBar, StainlessSteelAppliances, SolidSurfaceCounters
Appliances: Dishwasher, Disposal, Microwave, Range
Lot Info
Lease Considered: ,No,
Lease Assignable: ,No,
Acres: 0.29
Land Lease: No
Lot Description: Rectangular, RectangularLot
Misc
Pool Private: No
Pets Allowed: OwnerOnly, Yes
Offer Compensation
Other School Info
Property Info
County: Horry
View: No
Senior Community: No
Stipulation of Sale: None
Habitable Residence: ,No,
Property Sub Type Additional: Detached
Property Attached: No
Security Features: GatedCommunity
Rent Control: No
Construction: ToBeBuilt
Room Info
Basement: ,No,
Sold Info
Sqft Info
Building Sqft: 3953
Living Area Source: Builder
Sqft: 3307
Tax Info
Unit Info
Utilities / Hvac
Heating: Central, ForcedAir
Cooling: CentralAir
Electric On Property: No
Cooling: Yes
Utilities Available: CableAvailable, NaturalGasAvailable, SewerAvailable, UndergroundUtilities, WaterAvailable
Heating: Yes
Water Source: Public
Waterfront / Water
Waterfront: No
Directions
From Highway 17 take Grissom Parkway West 1 mile to River Oaks Drive and take a left. Turn right on to Carolina Forest Blvd. Indigo Bay is 2 miles ahead on the right.Courtesy of Nvr Ryan Homes
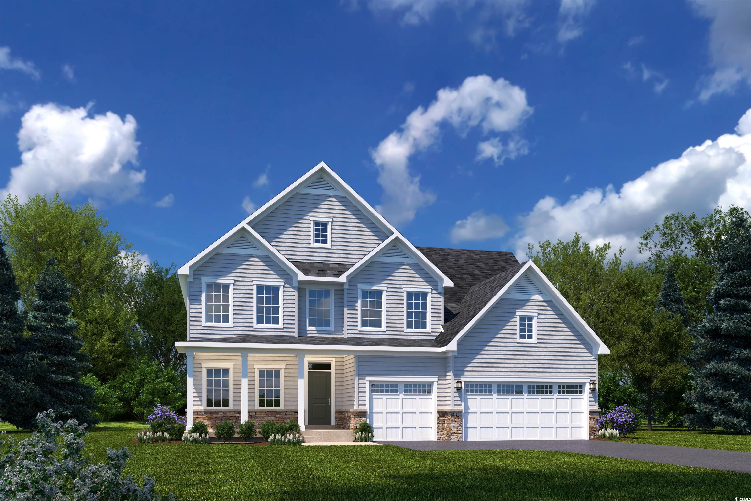
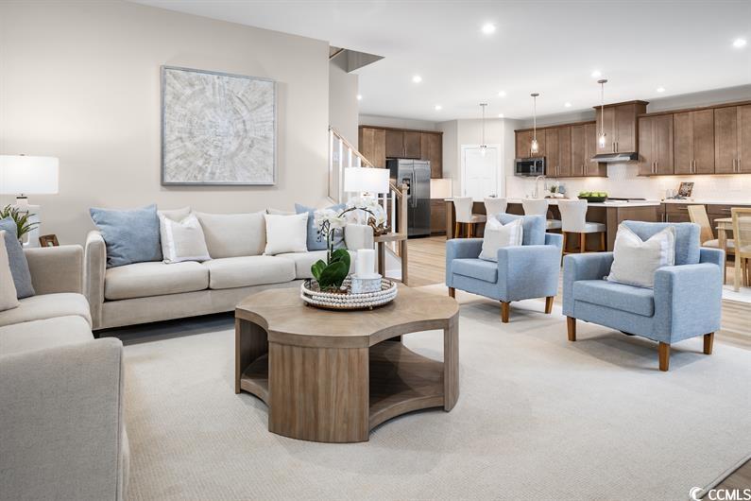
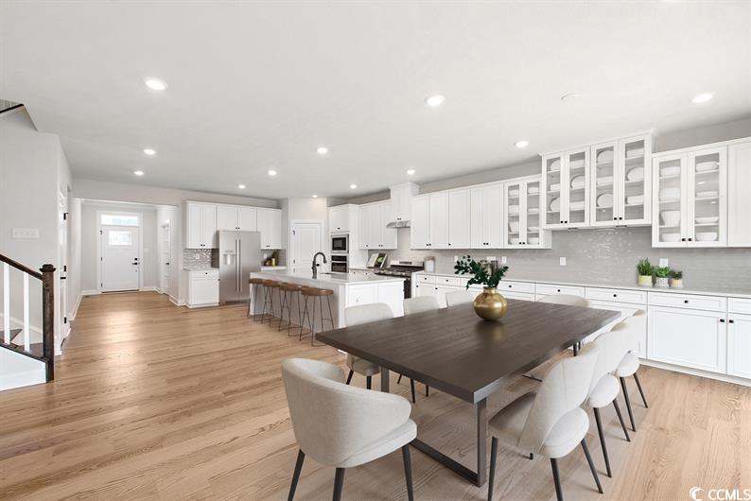
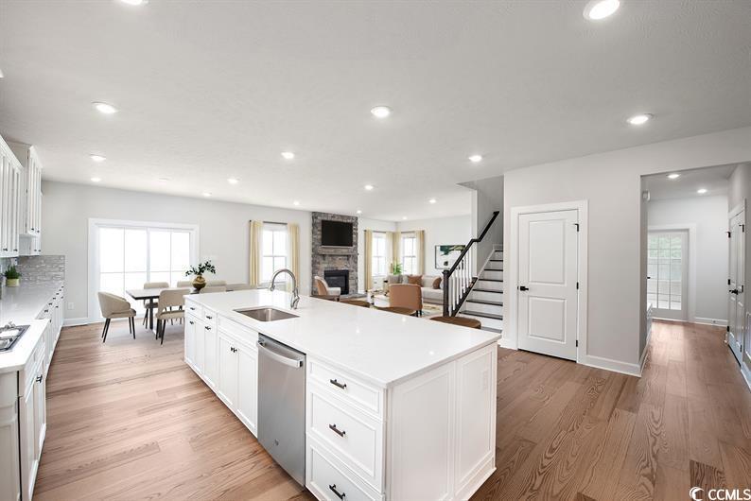

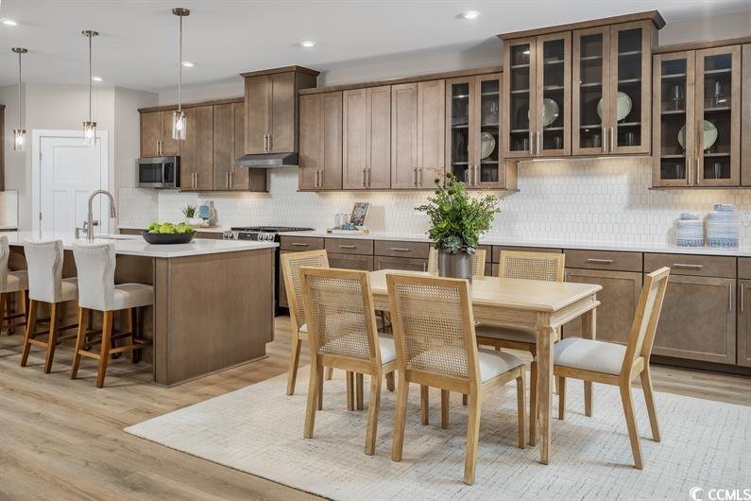
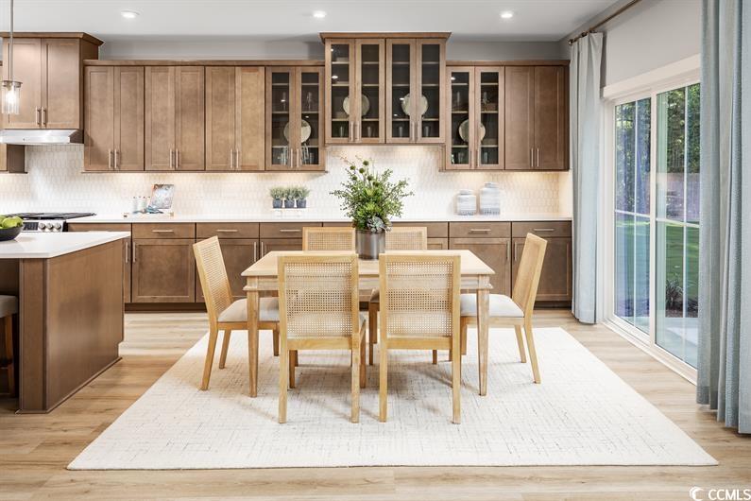
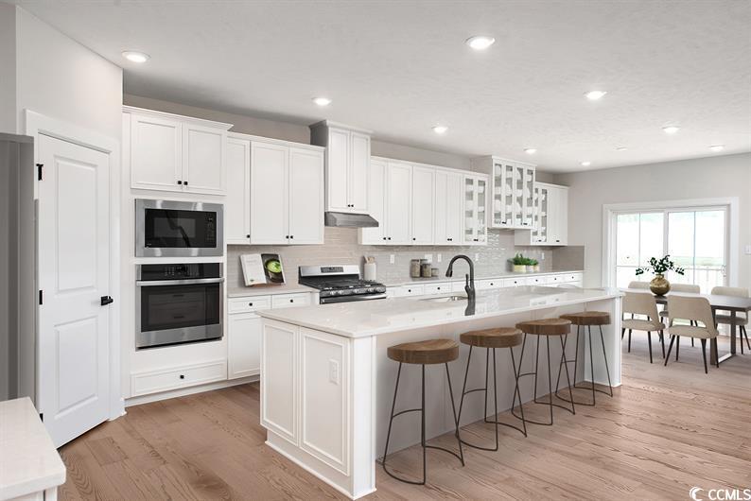

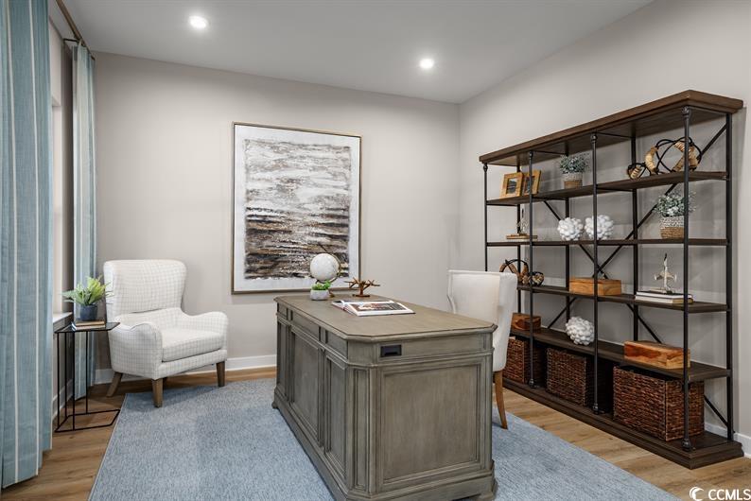
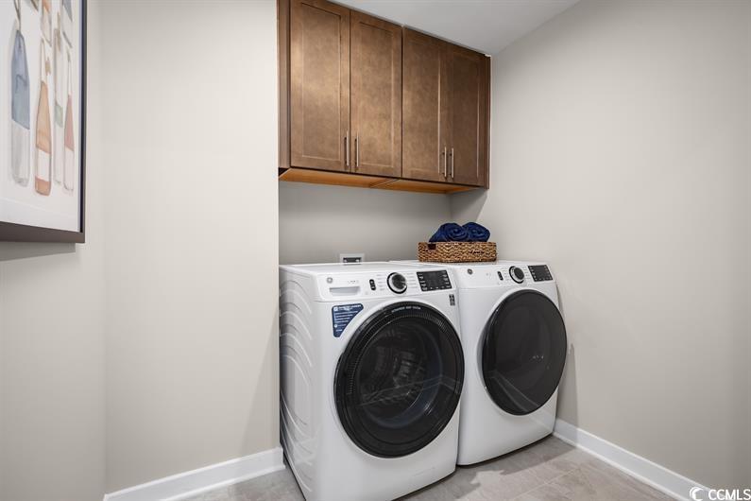
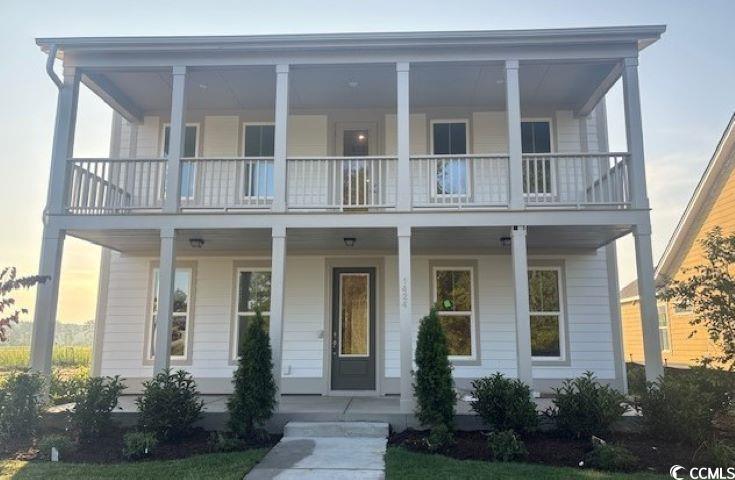
 MLS# 2517325
MLS# 2517325 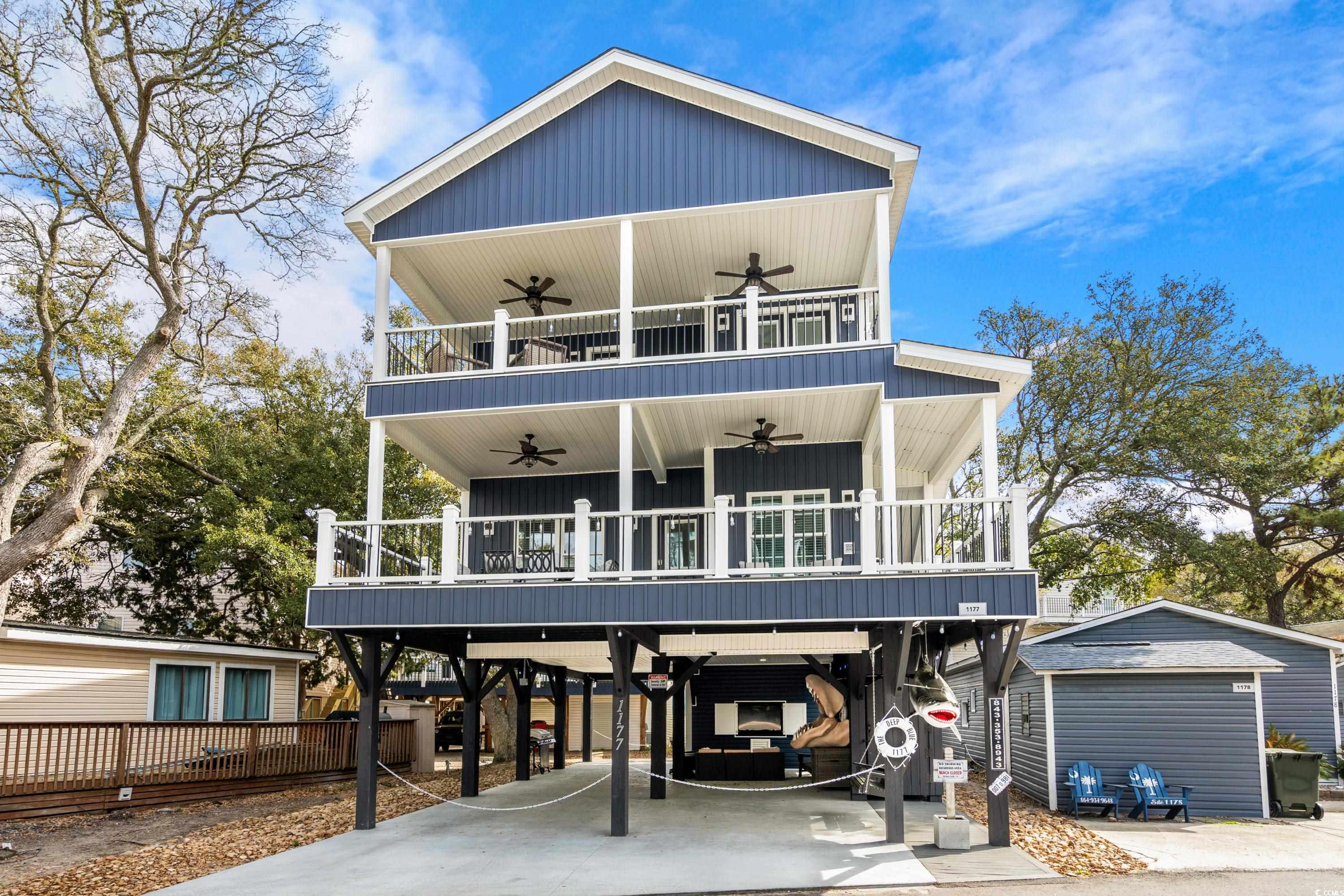

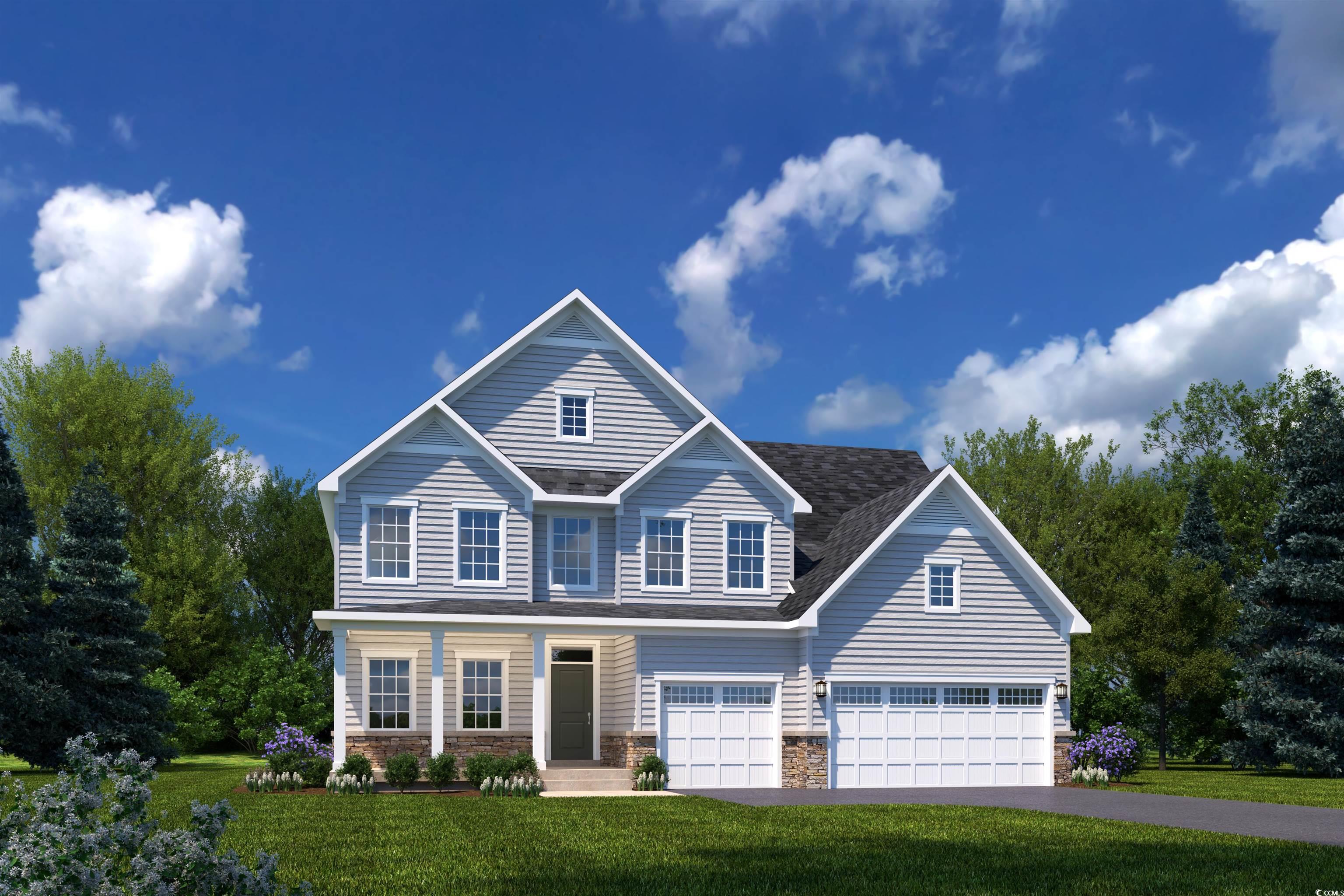
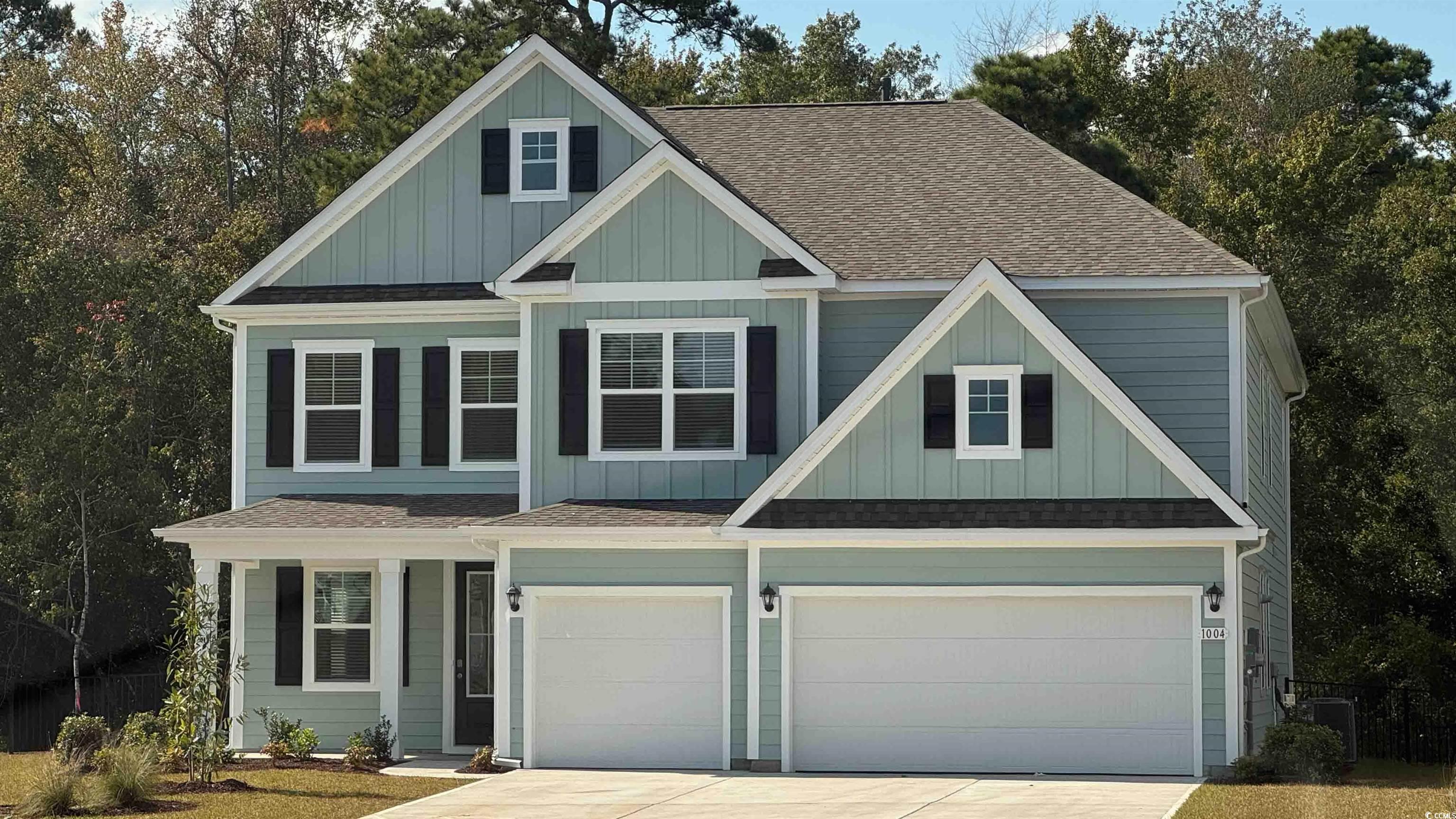
 Provided courtesy of © Copyright 2025 Coastal Carolinas Multiple Listing Service, Inc.®. Information Deemed Reliable but Not Guaranteed. © Copyright 2025 Coastal Carolinas Multiple Listing Service, Inc.® MLS. All rights reserved. Information is provided exclusively for consumers’ personal, non-commercial use, that it may not be used for any purpose other than to identify prospective properties consumers may be interested in purchasing.
Images related to data from the MLS is the sole property of the MLS and not the responsibility of the owner of this website. MLS IDX data last updated on 07-21-2025 11:45 PM EST.
Any images related to data from the MLS is the sole property of the MLS and not the responsibility of the owner of this website.
Provided courtesy of © Copyright 2025 Coastal Carolinas Multiple Listing Service, Inc.®. Information Deemed Reliable but Not Guaranteed. © Copyright 2025 Coastal Carolinas Multiple Listing Service, Inc.® MLS. All rights reserved. Information is provided exclusively for consumers’ personal, non-commercial use, that it may not be used for any purpose other than to identify prospective properties consumers may be interested in purchasing.
Images related to data from the MLS is the sole property of the MLS and not the responsibility of the owner of this website. MLS IDX data last updated on 07-21-2025 11:45 PM EST.
Any images related to data from the MLS is the sole property of the MLS and not the responsibility of the owner of this website.