
CoastalSands.com
Viewing Listing MLS# 2507304
Conway, SC 29527
- 3Beds
- 2Full Baths
- 1Half Baths
- 2,504SqFt
- 1998Year Built
- 2.57Acres
- MLS# 2507304
- Residential
- Detached
- Active
- Approx Time on Market4 months, 4 days
- AreaConway Area--West Edge of Conway Between 501 & 378
- CountyHorry
- Subdivision Not within a Subdivision
Overview
Welcome to your private sanctuary at 3731 Love Lane in Conway, South Carolina. This charming 3-bedroom, 2.5-bathroom brick home. As you step inside, you'll be greeted by a bright and spacious floor plan. The vaulted living room, featuring a warm brick fireplace and gleaming hardwood floors, creates an inviting atmosphere for family gatherings. The kitchen boasts lovely wood cabinetry, ample counter space, a breakfast bar, and a cozy breakfast nook bathed in natural light. Adjacent to the kitchen, the formal dining room is perfect for hosting dinner parties. The comfortable master suite offers a large walk-in closet and an impressive master bathroom, providing a serene retreat at the end of the day. Two additional spacious bedrooms and a versatile bonus roomideal for a playroom, office, or extra bedroomensure ample space for family and guests. Outside, the expansive property invites you to enjoy the spectacular weather. Relax on the patio, perfect for grilling and entertaining, or explore the vast grounds that offer plenty of room to run and play. A detached one-car garage with an upstairs room and an additional storage shed provide ample storage and workshop space. This home offers the peace and quiet of country living without the constraints of an HOA. Yet, it's just minutes from downtown Conway and a half-hour drive to the beach, providing easy access to shopping, dining, and all the attractions the area has to offer. Don't miss this opportunity to own a piece of heaven on eartha perfect family home that combines spacious living, serene surroundings, and convenient access to amenities. These properties don't stay available long! Contact the listing agent today to schedule a viewing and experience this sanctuary for yourself.
Agriculture / Farm
Grazing Permits Blm: ,No,
Horse: No
Grazing Permits Forest Service: ,No,
Grazing Permits Private: ,No,
Irrigation Water Rights: ,No,
Farm Credit Service Incl: ,No,
Crops Included: ,No,
Association Fees / Info
Hoa Frequency: Monthly
Hoa: No
Bathroom Info
Total Baths: 3.00
Halfbaths: 1
Fullbaths: 2
Room Features
DiningRoom: SeparateFormalDiningRoom
Kitchen: SolidSurfaceCounters
LivingRoom: CeilingFans, Fireplace, VaultedCeilings
Other: BedroomOnMainLevel, Other, Workshop
Bedroom Info
Beds: 3
Building Info
New Construction: No
Levels: Two
Year Built: 1998
Mobile Home Remains: ,No,
Zoning: res
Style: Traditional
Construction Materials: Brick
Buyer Compensation
Exterior Features
Spa: No
Patio and Porch Features: Deck
Exterior Features: Deck, SprinklerIrrigation, Other, Storage
Financial
Lease Renewal Option: ,No,
Garage / Parking
Parking Capacity: 6
Garage: No
Carport: No
Parking Type: Driveway, Boat
Open Parking: No
Attached Garage: No
Green / Env Info
Interior Features
Floor Cover: Tile, Wood
Fireplace: Yes
Furnished: Unfurnished
Interior Features: Fireplace, Other, BedroomOnMainLevel, SolidSurfaceCounters, Workshop
Appliances: Cooktop, Dishwasher, Freezer, Microwave, Range, Refrigerator, Dryer, Washer
Lot Info
Lease Considered: ,No,
Lease Assignable: ,No,
Acres: 2.57
Land Lease: No
Misc
Pool Private: No
Offer Compensation
Other School Info
Property Info
County: Horry
View: No
Senior Community: No
Stipulation of Sale: None
Habitable Residence: ,No,
Property Sub Type Additional: Detached
Property Attached: No
Security Features: SmokeDetectors
Rent Control: No
Construction: Resale
Room Info
Basement: ,No,
Sold Info
Sqft Info
Building Sqft: 3000
Living Area Source: PublicRecords
Sqft: 2504
Tax Info
Unit Info
Utilities / Hvac
Heating: Central, Electric
Cooling: CentralAir
Electric On Property: No
Cooling: Yes
Heating: Yes
Waterfront / Water
Waterfront: No
Schools
Elem: Pee Dee Elementary School
Middle: Whittemore Park Middle School
High: Conway High School
Directions
Get on US-501 N in Carolina Forest from Waccamaw Blvd Head northwest on Waccamaw Blvd Turn left onto Dick Scobee Dr Slight right onto the ramp to US-501 N Use the left lane to take the US-501 N/SC-31 S ramp to Conway/Georgetown Use the left lane to take the ramp onto US-501 N Continue on US-501 N to State Hwy 78/Juniper Bay Rd Merge onto US-501 N Keep left to stay on US-501 N Use the left 2 lanes to turn left onto US-378 W/Wright Blvd Continue on State Hwy 78/Juniper Bay Rd. Drive to Love Ln Turn right onto State Hwy 78/Juniper Bay Rd Turn right onto State Hwy 548 Turn left onto Faith Dr Turn right onto Grace Dr Turn left onto Love LnCourtesy of Sloan Realty Group - Fax: 843-619-7111
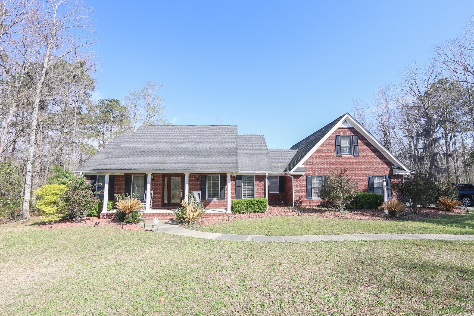
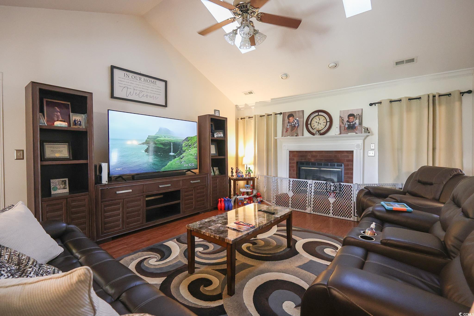

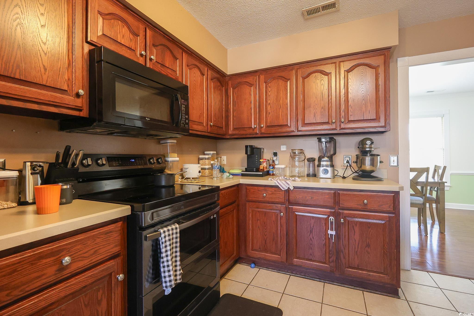


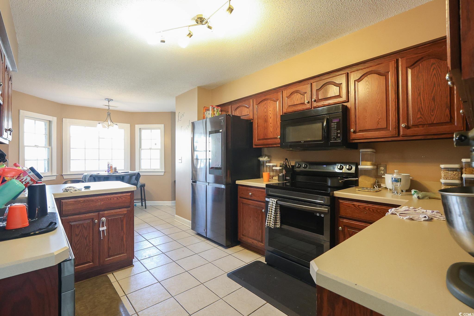
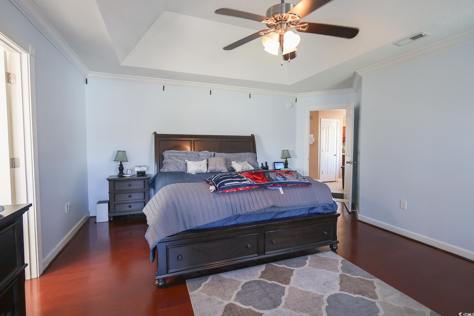
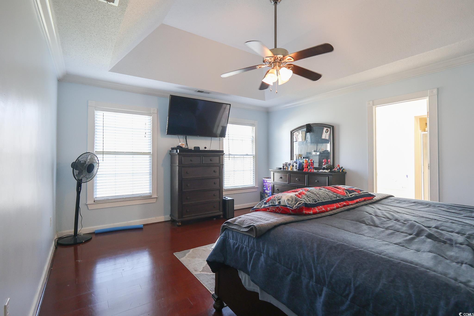


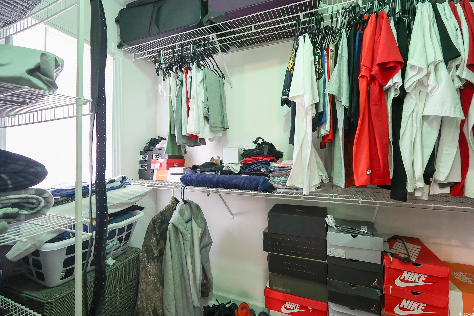
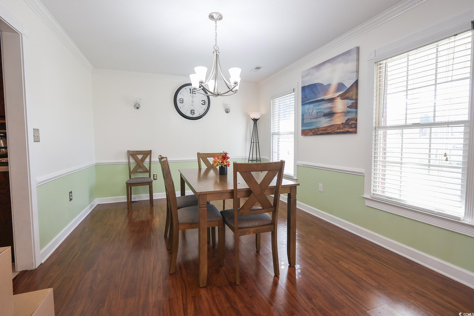
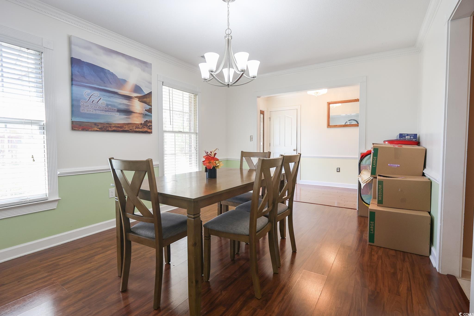
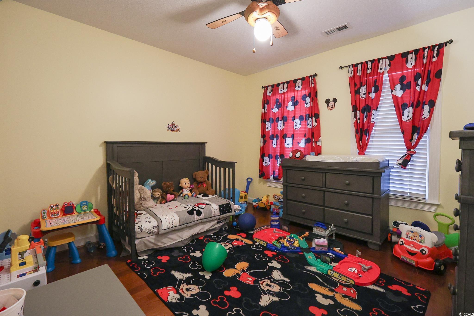

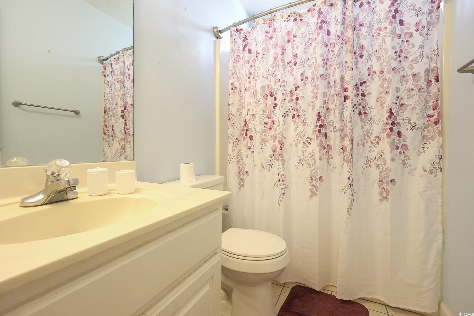
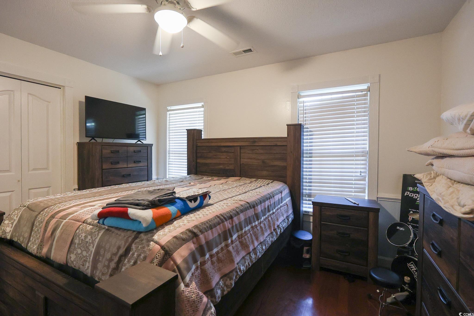
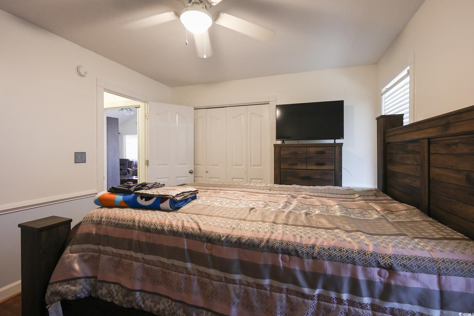
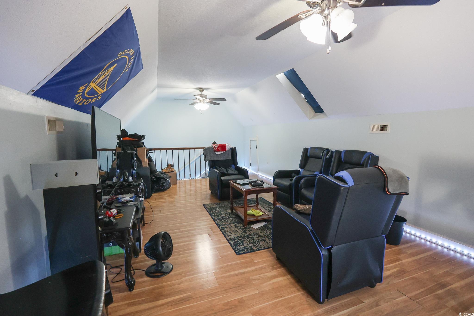
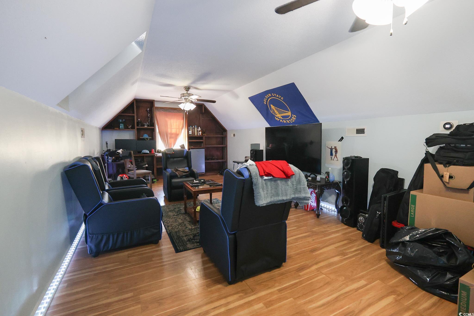
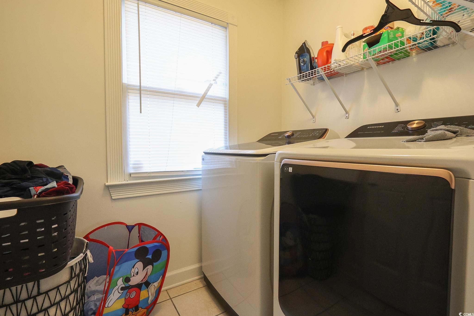
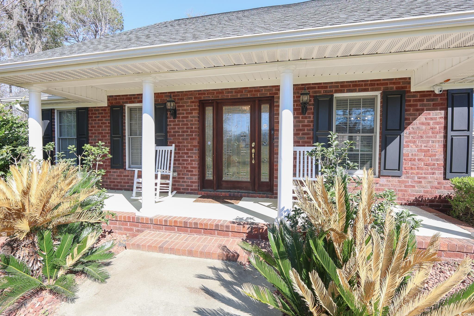
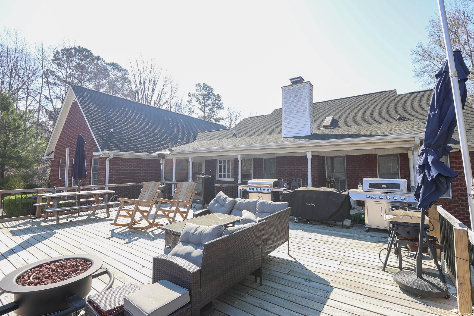


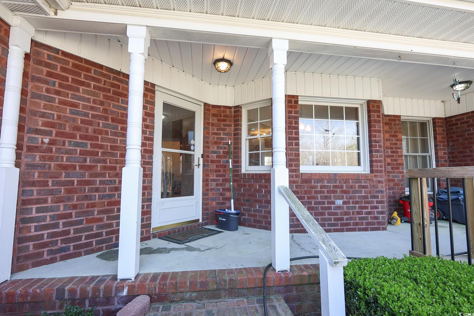
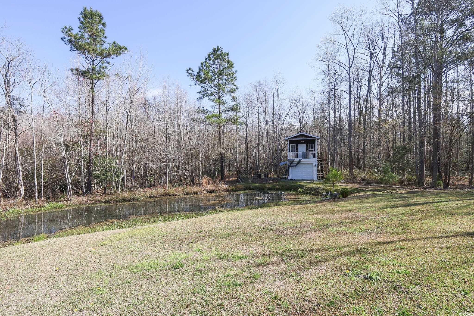


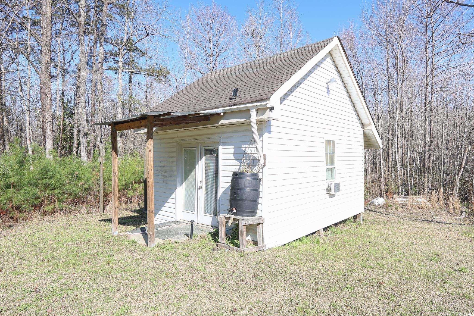
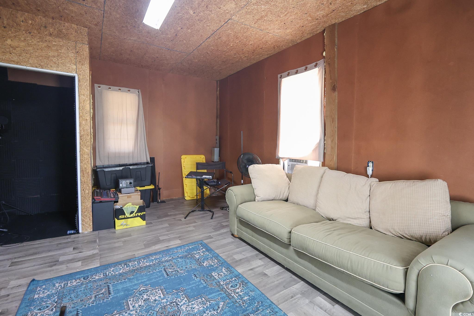
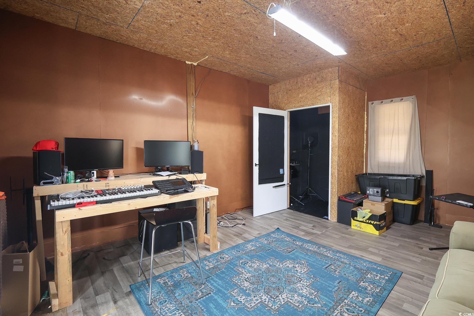
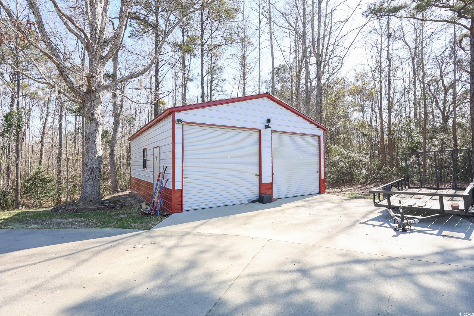


 MLS# 2517005
MLS# 2517005 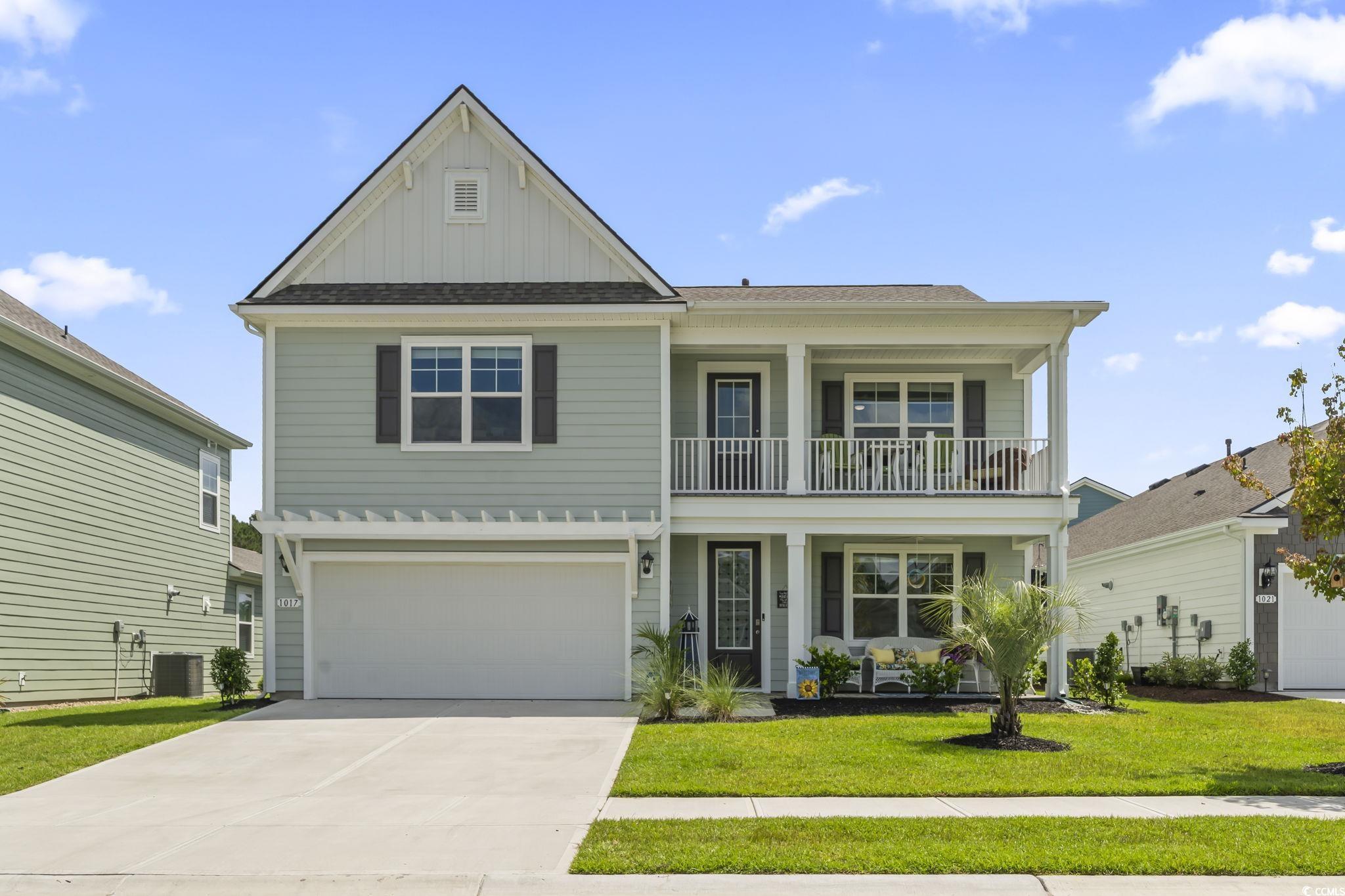
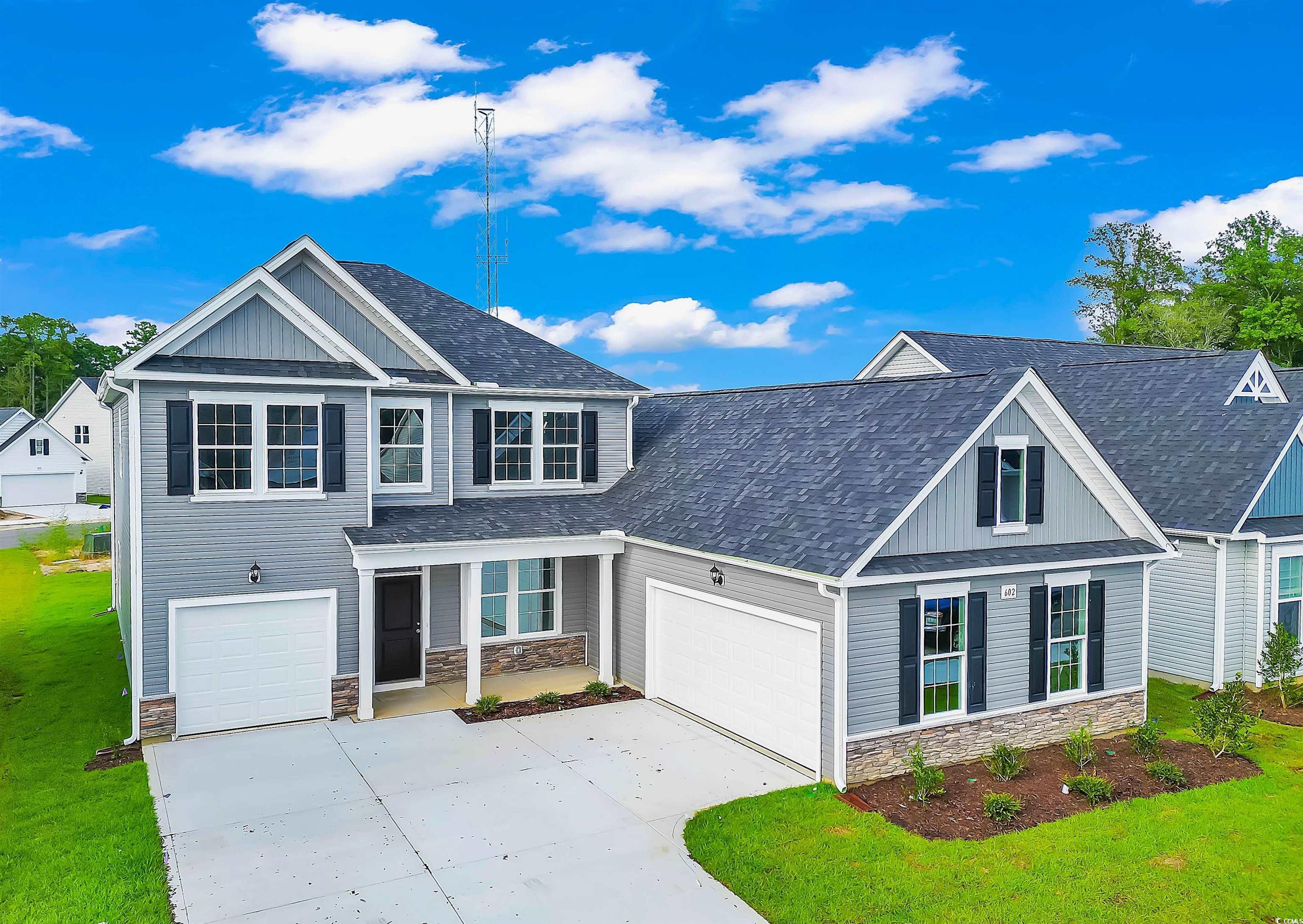

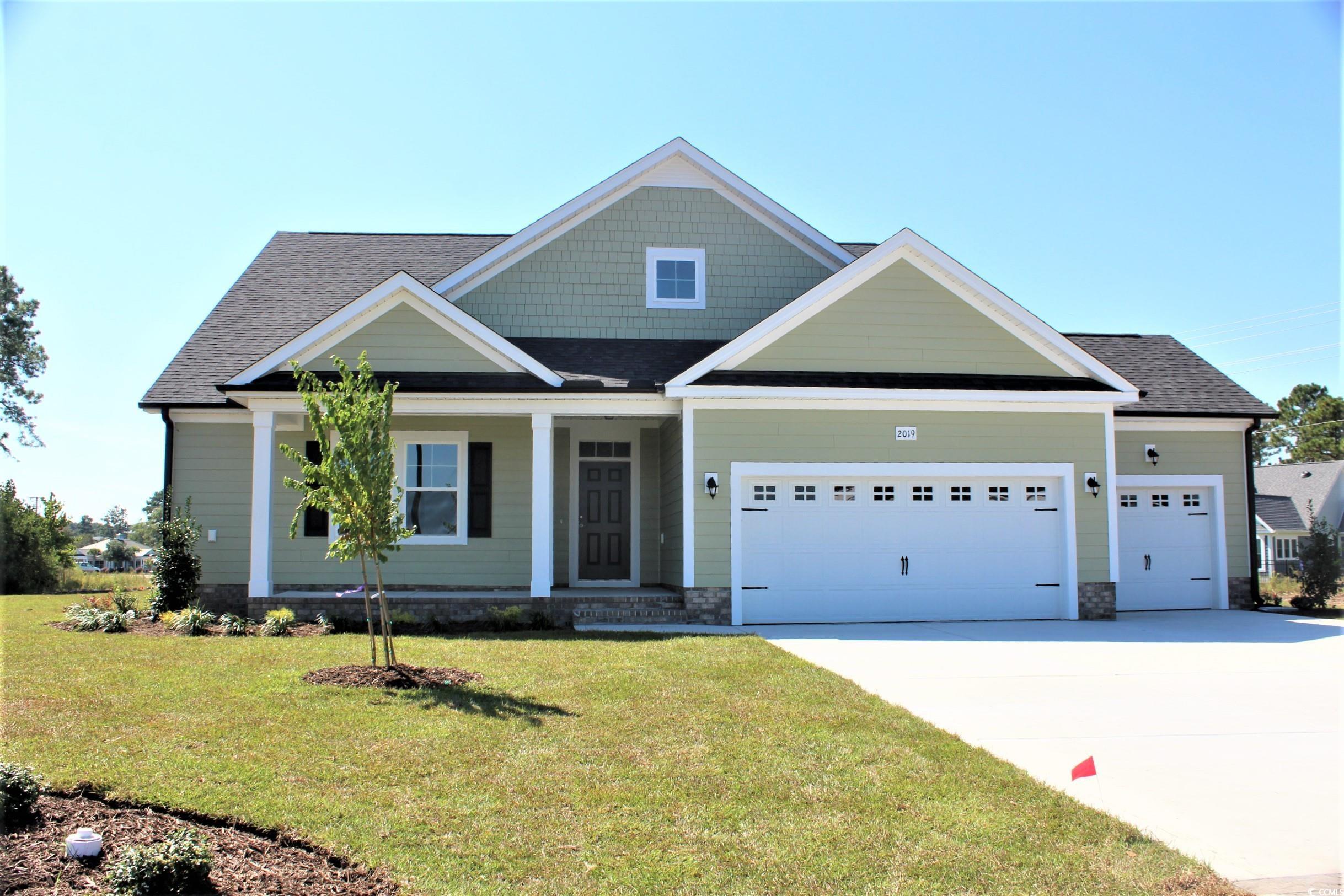
 Provided courtesy of © Copyright 2025 Coastal Carolinas Multiple Listing Service, Inc.®. Information Deemed Reliable but Not Guaranteed. © Copyright 2025 Coastal Carolinas Multiple Listing Service, Inc.® MLS. All rights reserved. Information is provided exclusively for consumers’ personal, non-commercial use, that it may not be used for any purpose other than to identify prospective properties consumers may be interested in purchasing.
Images related to data from the MLS is the sole property of the MLS and not the responsibility of the owner of this website. MLS IDX data last updated on 07-25-2025 9:35 PM EST.
Any images related to data from the MLS is the sole property of the MLS and not the responsibility of the owner of this website.
Provided courtesy of © Copyright 2025 Coastal Carolinas Multiple Listing Service, Inc.®. Information Deemed Reliable but Not Guaranteed. © Copyright 2025 Coastal Carolinas Multiple Listing Service, Inc.® MLS. All rights reserved. Information is provided exclusively for consumers’ personal, non-commercial use, that it may not be used for any purpose other than to identify prospective properties consumers may be interested in purchasing.
Images related to data from the MLS is the sole property of the MLS and not the responsibility of the owner of this website. MLS IDX data last updated on 07-25-2025 9:35 PM EST.
Any images related to data from the MLS is the sole property of the MLS and not the responsibility of the owner of this website.