
CoastalSands.com
Viewing Listing MLS# 2518523
Conway, SC 29526
- 3Beds
- 2Full Baths
- N/AHalf Baths
- 1,475SqFt
- 2022Year Built
- 0.15Acres
- MLS# 2518523
- Residential
- Detached
- Active
- Approx Time on MarketN/A
- AreaConway Area--North Edge of Conway Between 701 & 501
- CountyHorry
- Subdivision Pine Forest
Overview
Welcome to 338 Spruce Pine Way, a beautifully maintained 3-bedroom 2-bathroom home featuring stainless steel appliances, modern gray cabinetry, a convenient pantry, a huge breakfast bar, and attractive vinyl flooring throughout the main living areas. The desirable split floor plan offers privacy for guests or family members, while the spacious master suite includes a double-sink vanity and a walk-in closet for added comfort and storage. Step outside to a covered back porch overlooking a serene wood line perfect for grilling, relaxation, and other outdoor activities. A two-car attached garage provides shelter for your vehicles and extra space for tools or storage needs. Ideally located just minutes from the beautiful town of Conway, with local restaurants and shopping centers just right up the road, while you get a touch of the countryside, Myrtle Beach is just a short 30-minute drive to the stunning beaches of the Grand Strand. This home offers both convenience and comfort. Come see all it has to offer! Don't miss out on this wonderful opportunity to have the best of both worlds!
Agriculture / Farm
Grazing Permits Blm: ,No,
Horse: No
Grazing Permits Forest Service: ,No,
Grazing Permits Private: ,No,
Irrigation Water Rights: ,No,
Farm Credit Service Incl: ,No,
Crops Included: ,No,
Association Fees / Info
Hoa Frequency: Monthly
Hoa Fees: 66
Hoa: Yes
Hoa Includes: CommonAreas, Trash
Community Features: LongTermRentalAllowed
Bathroom Info
Total Baths: 2.00
Fullbaths: 2
Room Dimensions
Bedroom1: 11x10
Bedroom2: 10x11'3
DiningRoom: 13'6x10'4
Kitchen: 13'8x15'8
LivingRoom: 16x11'7
PrimaryBedroom: 13x14'8
Room Level
Bedroom1: Main
Bedroom2: Main
Bedroom3: Main
PrimaryBedroom: Main
Room Features
DiningRoom: LivingDiningRoom
Kitchen: KitchenIsland, Pantry, StainlessSteelAppliances
LivingRoom: Bar
Other: BedroomOnMainLevel
Bedroom Info
Beds: 3
Building Info
New Construction: No
Num Stories: 1
Levels: One
Year Built: 2022
Mobile Home Remains: ,No,
Zoning: RES
Style: Ranch
Construction Materials: VinylSiding
Buyer Compensation
Exterior Features
Spa: No
Patio and Porch Features: RearPorch
Foundation: Slab
Exterior Features: Porch
Financial
Lease Renewal Option: ,No,
Garage / Parking
Parking Capacity: 4
Garage: Yes
Carport: No
Parking Type: Attached, Garage, TwoCarGarage, GarageDoorOpener
Open Parking: No
Attached Garage: Yes
Garage Spaces: 2
Green / Env Info
Green Energy Efficient: Doors, Windows
Interior Features
Floor Cover: Carpet, Vinyl
Door Features: InsulatedDoors
Fireplace: No
Laundry Features: WasherHookup
Furnished: Unfurnished
Interior Features: SplitBedrooms, BedroomOnMainLevel, KitchenIsland, StainlessSteelAppliances
Appliances: Dishwasher, Microwave, Range, Refrigerator
Lot Info
Lease Considered: ,No,
Lease Assignable: ,No,
Acres: 0.15
Land Lease: No
Lot Description: OutsideCityLimits, Rectangular, RectangularLot
Misc
Pool Private: No
Offer Compensation
Other School Info
Property Info
County: Horry
View: No
Senior Community: No
Stipulation of Sale: None
Habitable Residence: ,No,
Property Sub Type Additional: Detached
Property Attached: No
Security Features: SmokeDetectors
Disclosures: CovenantsRestrictionsDisclosure
Rent Control: No
Construction: Resale
Room Info
Basement: ,No,
Sold Info
Sqft Info
Building Sqft: 1977
Living Area Source: PublicRecords
Sqft: 1475
Tax Info
Unit Info
Utilities / Hvac
Heating: Central, Electric
Cooling: CentralAir
Electric On Property: No
Cooling: Yes
Utilities Available: CableAvailable, ElectricityAvailable, PhoneAvailable, SewerAvailable, WaterAvailable
Heating: Yes
Water Source: Public
Waterfront / Water
Waterfront: No
Schools
Elem: Homewood Elementary School
Middle: Whittemore Park Middle School
High: Conway High School
Directions
When heading to the end of Four Mile road from 501 going North, take a left at the stop sign and then take a right on to Pine Forest Drive and Spruce Pine Way is the first right, it is about 11 houses down on the rightCourtesy of Century 21 Mcalpine Associates

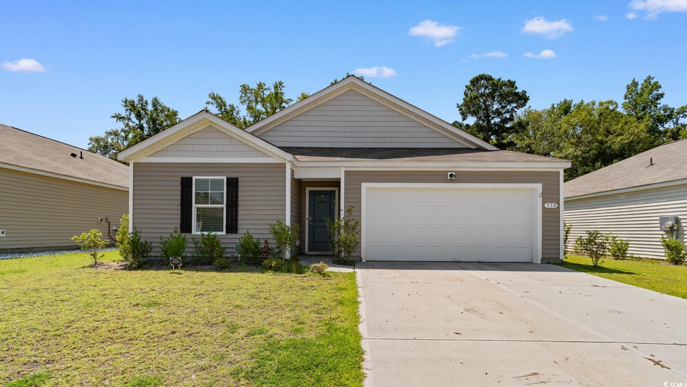



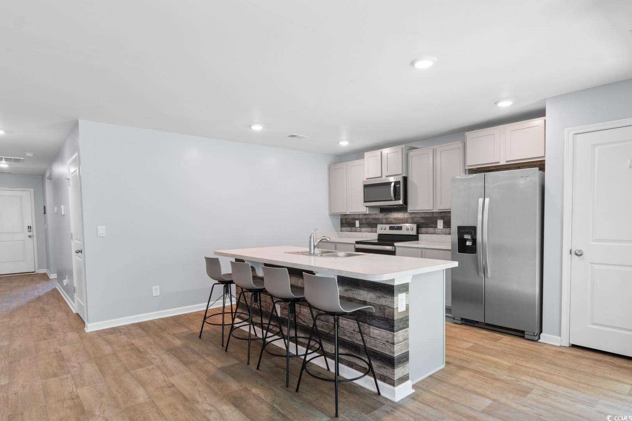


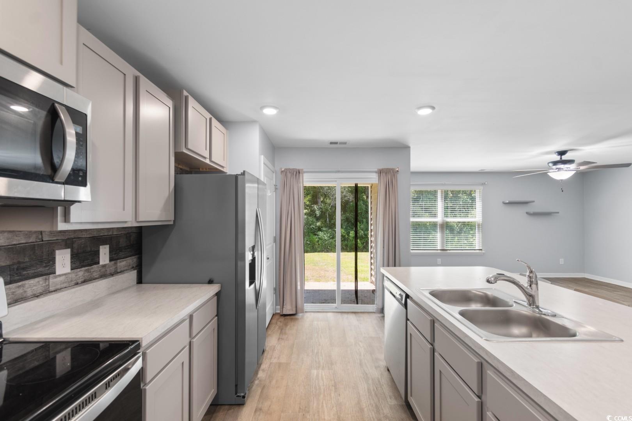

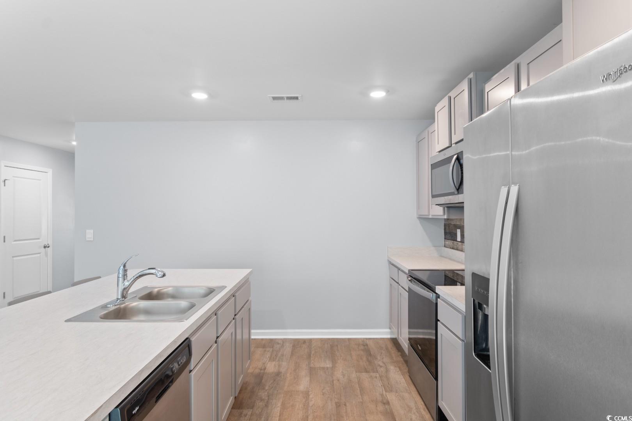



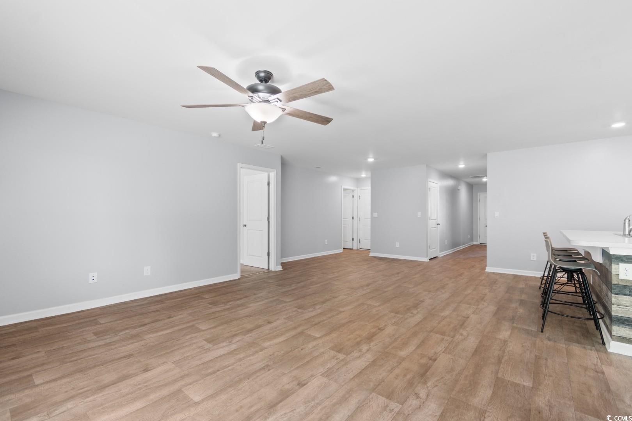





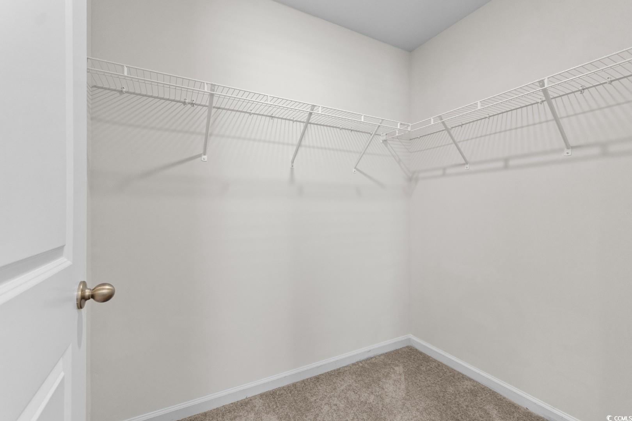
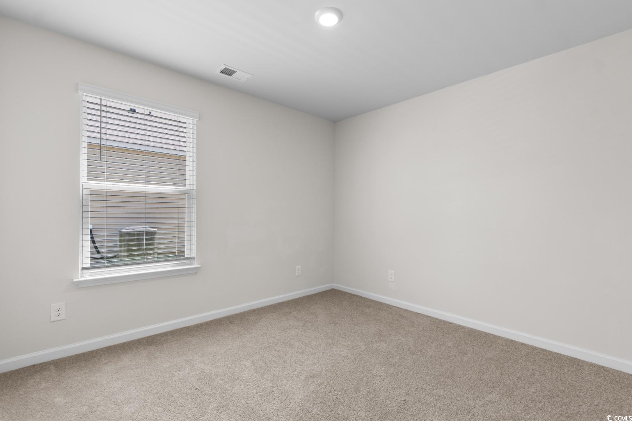

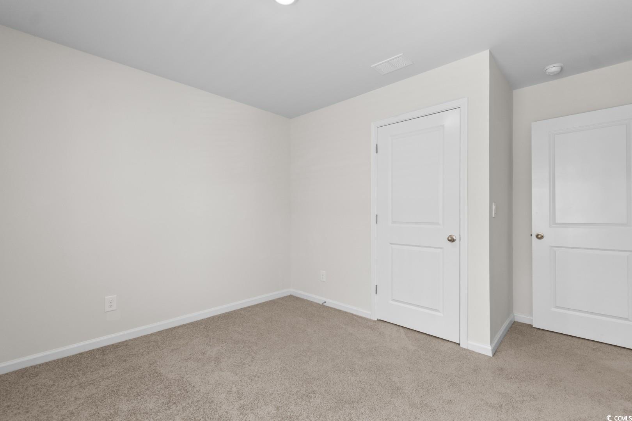







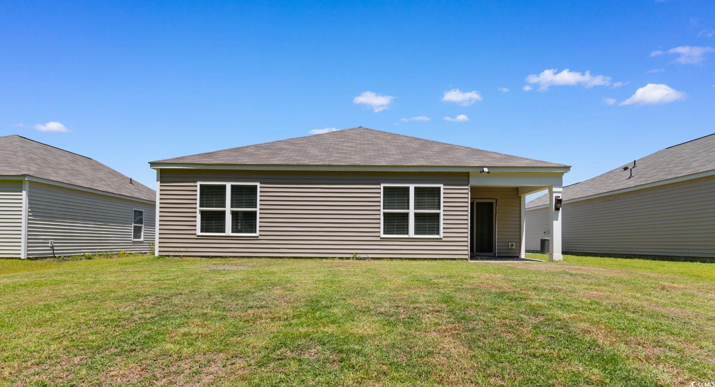

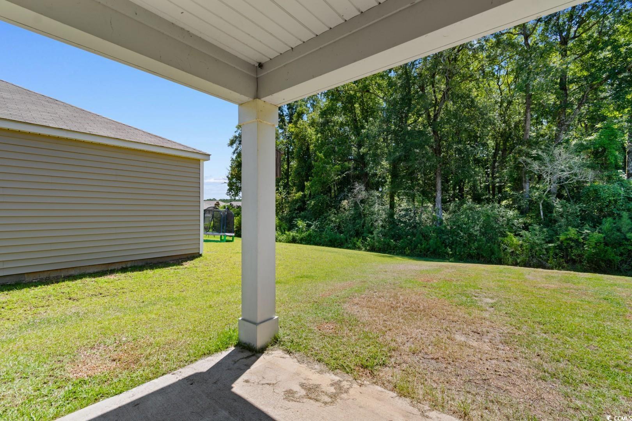

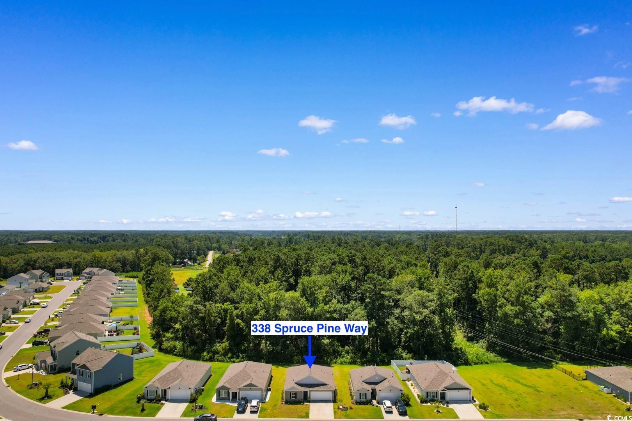
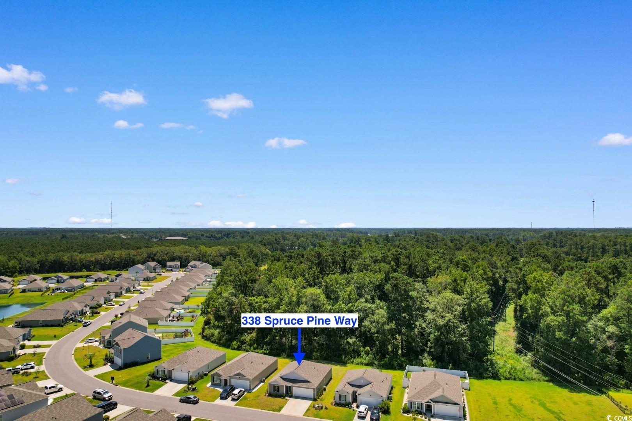



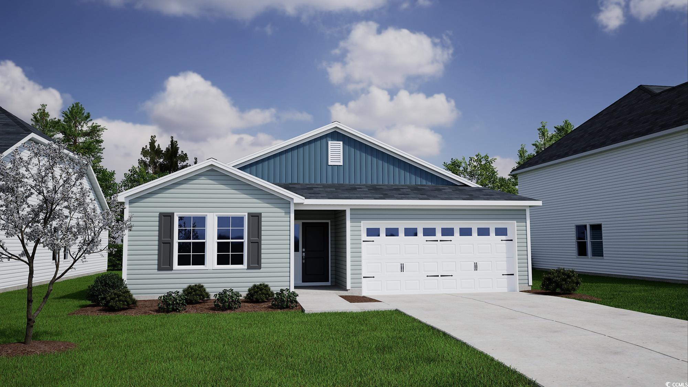
 MLS# 2518492
MLS# 2518492 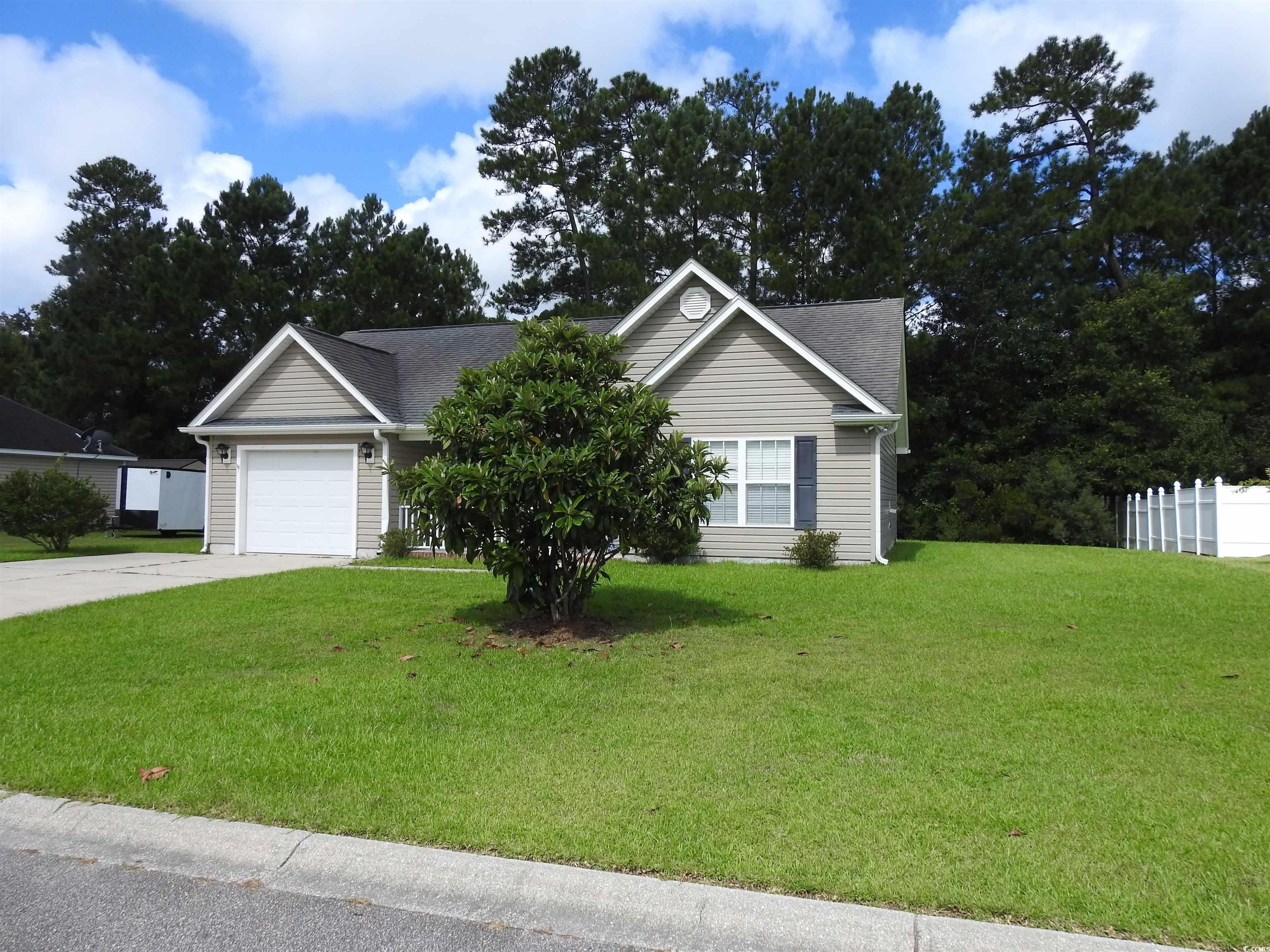
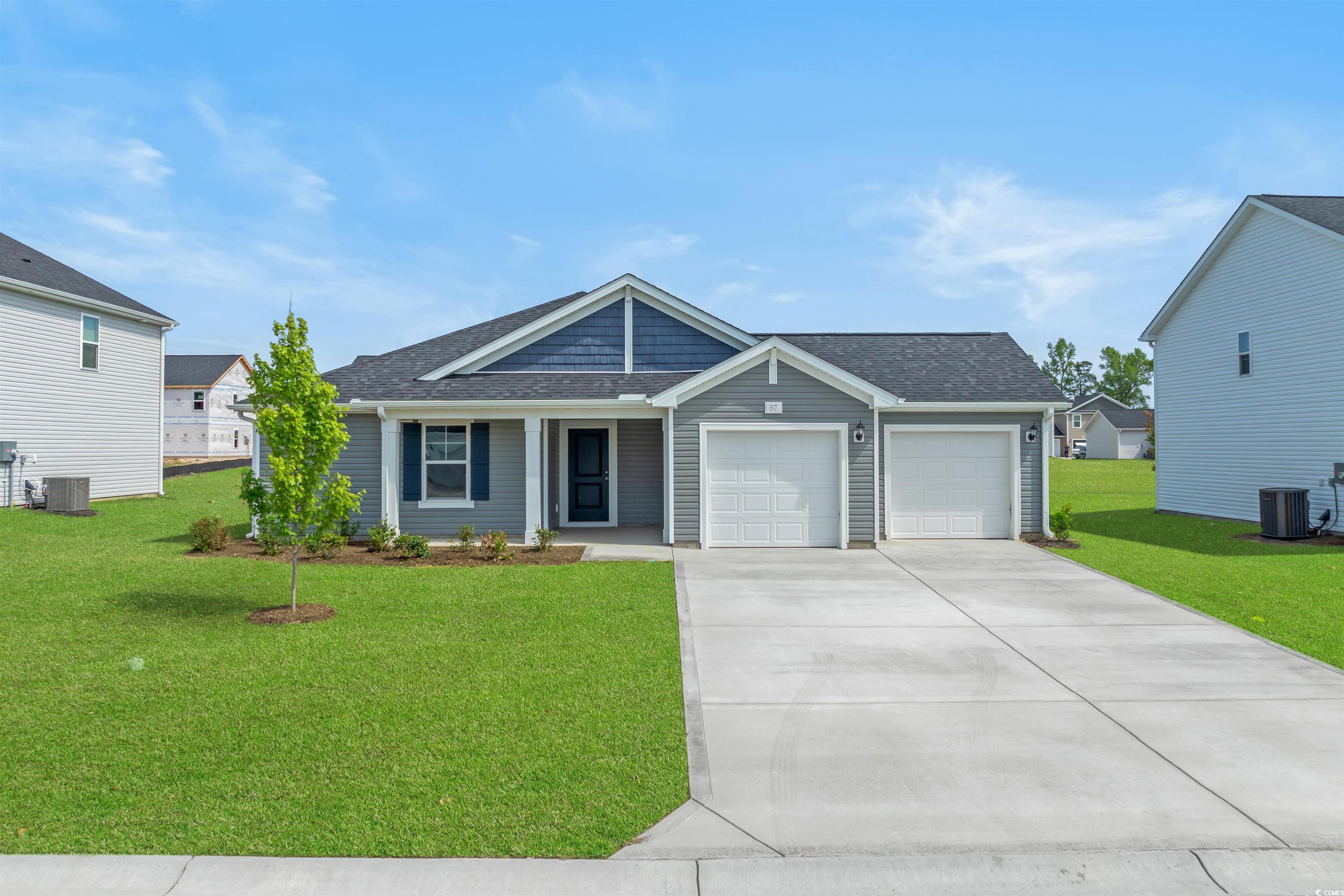


 Provided courtesy of © Copyright 2025 Coastal Carolinas Multiple Listing Service, Inc.®. Information Deemed Reliable but Not Guaranteed. © Copyright 2025 Coastal Carolinas Multiple Listing Service, Inc.® MLS. All rights reserved. Information is provided exclusively for consumers’ personal, non-commercial use, that it may not be used for any purpose other than to identify prospective properties consumers may be interested in purchasing.
Images related to data from the MLS is the sole property of the MLS and not the responsibility of the owner of this website. MLS IDX data last updated on 07-31-2025 6:34 AM EST.
Any images related to data from the MLS is the sole property of the MLS and not the responsibility of the owner of this website.
Provided courtesy of © Copyright 2025 Coastal Carolinas Multiple Listing Service, Inc.®. Information Deemed Reliable but Not Guaranteed. © Copyright 2025 Coastal Carolinas Multiple Listing Service, Inc.® MLS. All rights reserved. Information is provided exclusively for consumers’ personal, non-commercial use, that it may not be used for any purpose other than to identify prospective properties consumers may be interested in purchasing.
Images related to data from the MLS is the sole property of the MLS and not the responsibility of the owner of this website. MLS IDX data last updated on 07-31-2025 6:34 AM EST.
Any images related to data from the MLS is the sole property of the MLS and not the responsibility of the owner of this website.