
CoastalSands.com
Viewing Listing MLS# 2516081
Ocean Isle Beach, NC 28469
- 3Beds
- 2Full Baths
- N/AHalf Baths
- 1,748SqFt
- 2025Year Built
- 0.14Acres
- MLS# 2516081
- Residential
- Detached
- Active
- Approx Time on Market1 month, 5 days
- AreaNorth Carolina
- CountyBrunswick
- Subdivision Wood Stork Landing
Overview
The Litchfield is one of Lennar's most popular floorplans and it's not hard to see why! This home features a formal dining room and an open-concept family room, kitchen and breakfast room with access to the patio for outdoor entertaining. There is a total of three bedrooms, including the owner's suite. An optional second floor adds a fourth bedroom and bonus room. Images shown are artist's rendering and may contain options that are not standard on all models or not included in the purchase price. Prices, dimensions and features may vary and are subject to change. Photos are for illustrative purposes only.
Agriculture / Farm
Grazing Permits Blm: ,No,
Horse: No
Grazing Permits Forest Service: ,No,
Grazing Permits Private: ,No,
Irrigation Water Rights: ,No,
Farm Credit Service Incl: ,No,
Crops Included: ,No,
Association Fees / Info
Hoa Frequency: Monthly
Hoa Fees: 65
Hoa: Yes
Bathroom Info
Total Baths: 2.00
Fullbaths: 2
Room Features
FamilyRoom: VaultedCeilings
Kitchen: BreakfastArea, KitchenIsland, Pantry, SolidSurfaceCounters
Bedroom Info
Beds: 3
Building Info
New Construction: No
Year Built: 2025
Mobile Home Remains: ,No,
Zoning: R75
Style: PatioHome
Builders Name: Lennar
Builder Model: Litchfield II
Buyer Compensation
Exterior Features
Spa: No
Financial
Lease Renewal Option: ,No,
Garage / Parking
Parking Capacity: 4
Garage: Yes
Carport: No
Parking Type: Attached, Garage, TwoCarGarage
Open Parking: No
Attached Garage: Yes
Garage Spaces: 2
Green / Env Info
Interior Features
Fireplace: No
Furnished: Unfurnished
Interior Features: BreakfastArea, KitchenIsland, SolidSurfaceCounters
Appliances: Dishwasher, Disposal, Microwave, Range
Lot Info
Lease Considered: ,No,
Lease Assignable: ,No,
Acres: 0.14
Lot Size: 50x120x50x120
Land Lease: No
Misc
Pool Private: No
Offer Compensation
Other School Info
Property Info
County: Brunswick
View: No
Senior Community: No
Stipulation of Sale: None
Habitable Residence: ,No,
Property Sub Type Additional: Detached
Property Attached: No
Rent Control: No
Construction: UnderConstruction
Room Info
Basement: ,No,
Sold Info
Sqft Info
Building Sqft: 1748
Living Area Source: Builder
Sqft: 1748
Tax Info
Unit Info
Utilities / Hvac
Electric On Property: No
Cooling: No
Heating: No
Waterfront / Water
Waterfront: No
Directions
head north towards Wilmington. Turn right on Ocean Isle Beach Rd SW. At the first round about take the 2nd exit. Continue straight until reaching the second round about. Take the third exit onto Beach Dr SW. Continue straight unit you come to Goose Creek Road (first street after ProTee) Turn right onto Goose Creek Road head straight until the first street. Turn right into the community which is Wood Stork Drive SW.Courtesy of Lennar Carolinas Llc
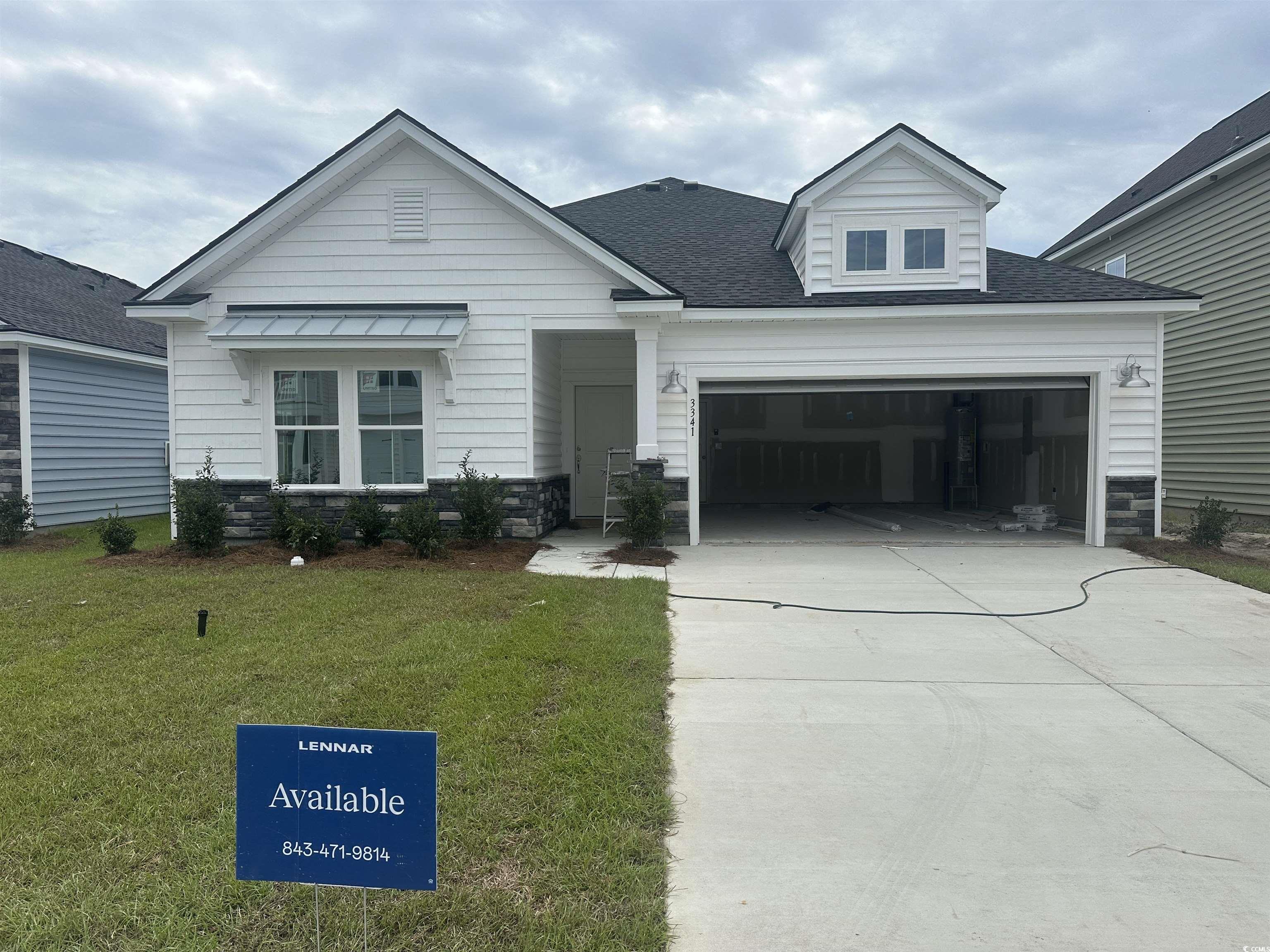
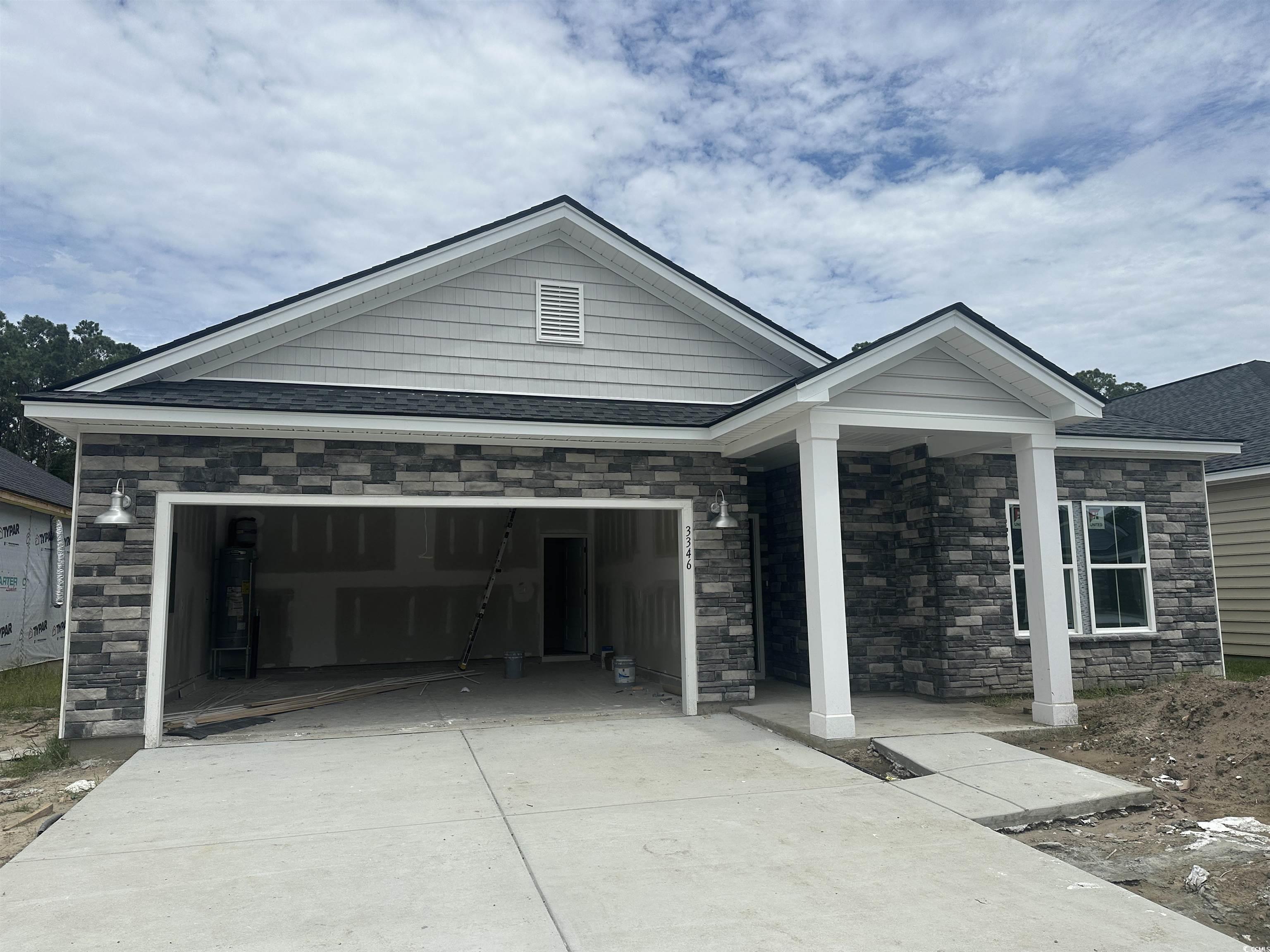
 MLS# 2518911
MLS# 2518911 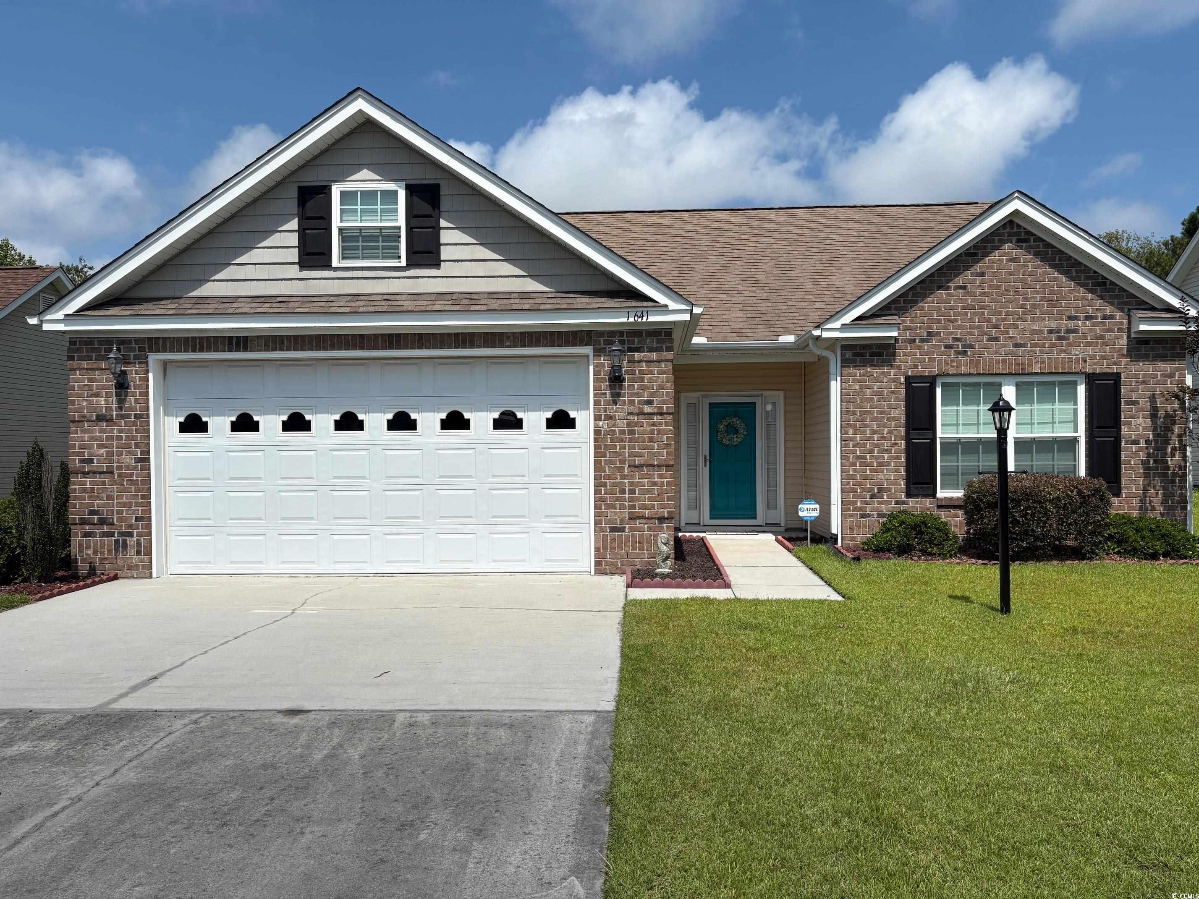
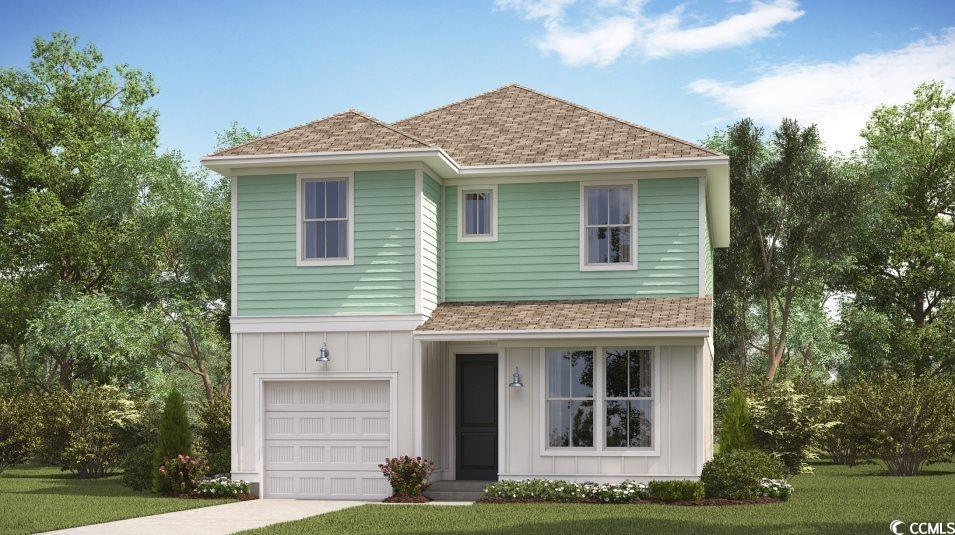
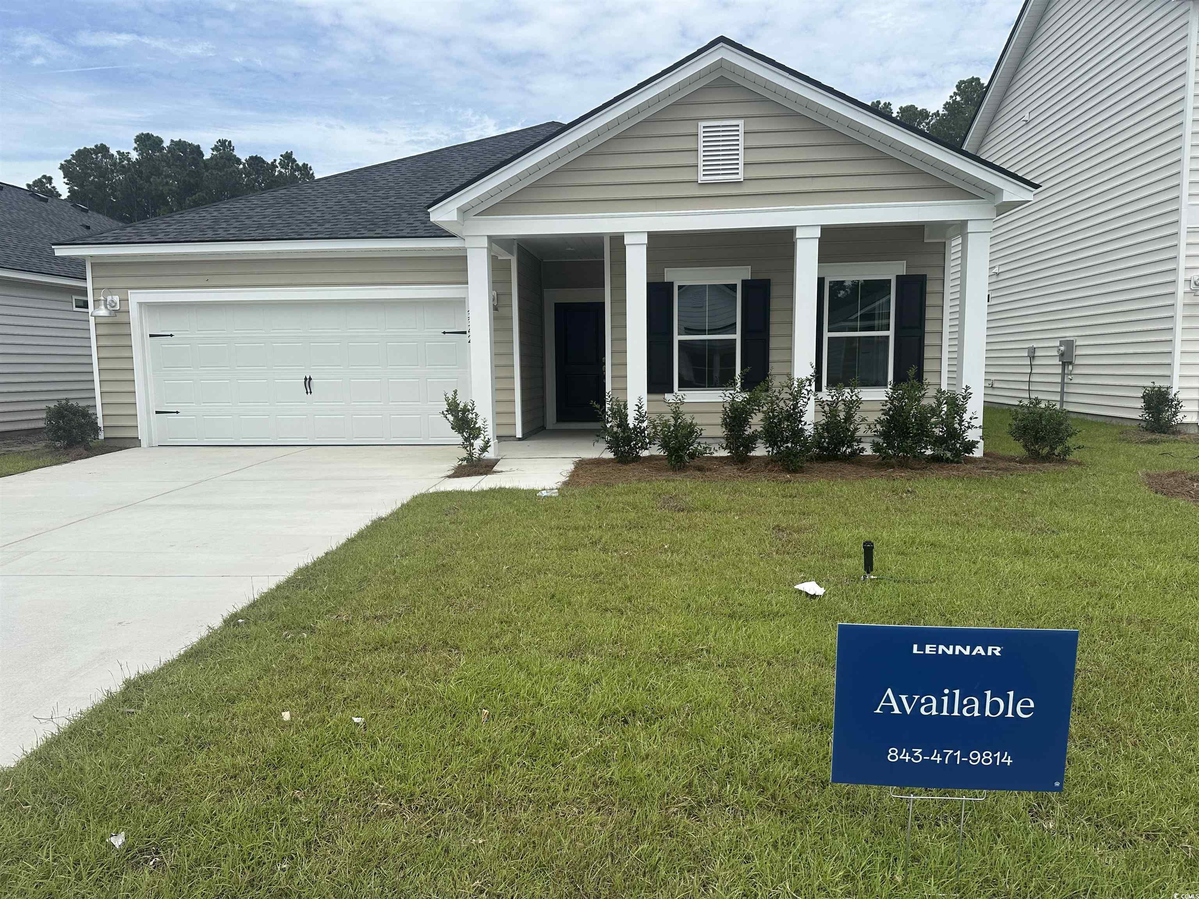
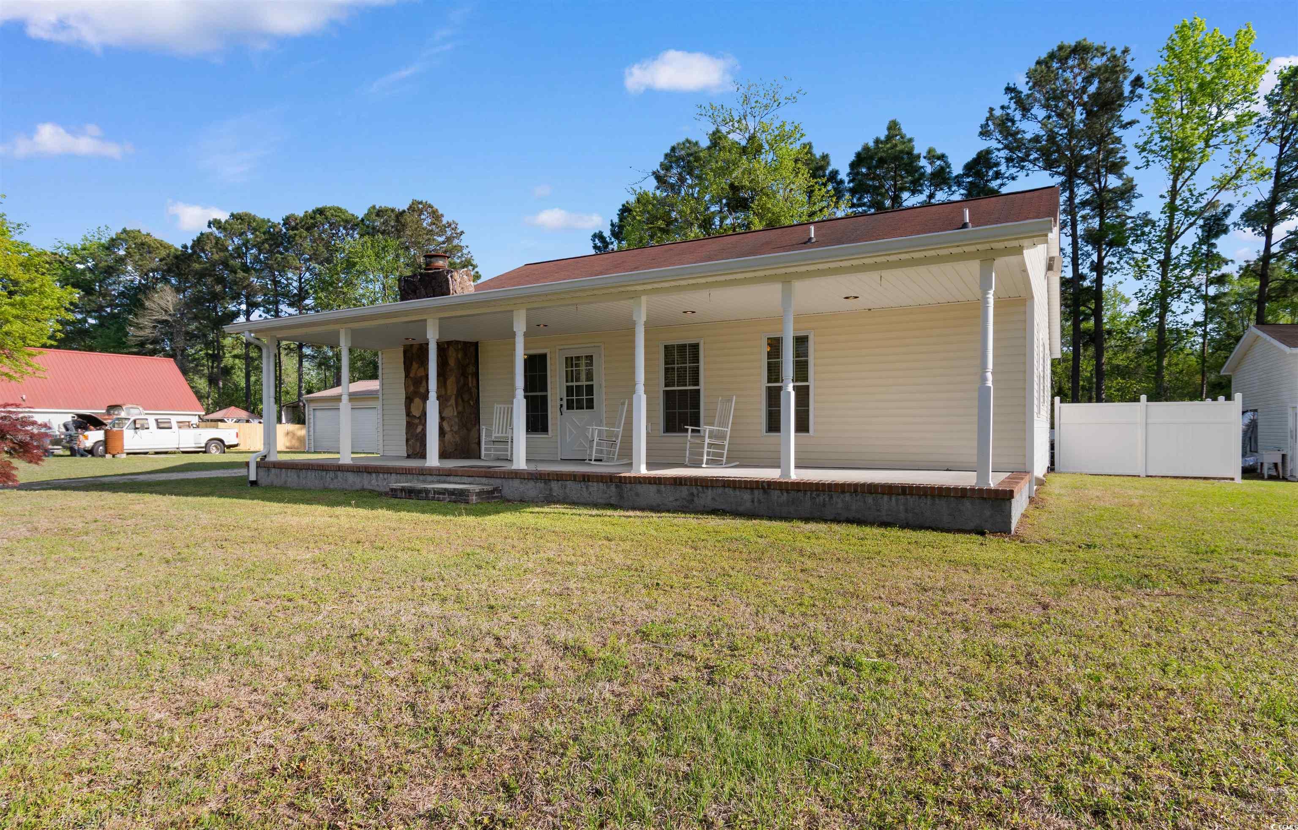
 Provided courtesy of © Copyright 2025 Coastal Carolinas Multiple Listing Service, Inc.®. Information Deemed Reliable but Not Guaranteed. © Copyright 2025 Coastal Carolinas Multiple Listing Service, Inc.® MLS. All rights reserved. Information is provided exclusively for consumers’ personal, non-commercial use, that it may not be used for any purpose other than to identify prospective properties consumers may be interested in purchasing.
Images related to data from the MLS is the sole property of the MLS and not the responsibility of the owner of this website. MLS IDX data last updated on 08-04-2025 10:49 PM EST.
Any images related to data from the MLS is the sole property of the MLS and not the responsibility of the owner of this website.
Provided courtesy of © Copyright 2025 Coastal Carolinas Multiple Listing Service, Inc.®. Information Deemed Reliable but Not Guaranteed. © Copyright 2025 Coastal Carolinas Multiple Listing Service, Inc.® MLS. All rights reserved. Information is provided exclusively for consumers’ personal, non-commercial use, that it may not be used for any purpose other than to identify prospective properties consumers may be interested in purchasing.
Images related to data from the MLS is the sole property of the MLS and not the responsibility of the owner of this website. MLS IDX data last updated on 08-04-2025 10:49 PM EST.
Any images related to data from the MLS is the sole property of the MLS and not the responsibility of the owner of this website.