
CoastalSands.com
Viewing Listing MLS# 2405409
Conway, SC 29526
- 3Beds
- 2Full Baths
- N/AHalf Baths
- 1,548SqFt
- 2017Year Built
- 0.27Acres
- MLS# 2405409
- Residential
- Detached
- Active
- Approx Time on Market1 month, 28 days
- AreaConway To Longs Area--Between Rt. 905 & Waccamaw River
- CountyHorry
- SubdivisionShell Bay
Overview
*****Price Improvement Open House Saturday May 4th, 11am - 2pm & Sunday May 5th, 1pm to 3pm********This residence, nestled quietly on a cul-de-sac, boasts an attractive exterior with its covered front porch. Upon entry, a welcoming spacious foyer with 15-foot ceilings greets you. Sidelights flanking the front door bathe the area in natural light, creating an inviting ambiance. To the left, you'll discover two conveniently situated bedrooms with generous closet space, accompanied by a linen closet and hall bath nestled between them. Further inside, the spacious living room features a unique shelf with a handy electric outlet, vaulted ceilings, and a ceiling fan. The open layout seamlessly connects the living room to the dining area and kitchen, facilitating easy conversation flow during gatherings. At the rear of the home lies the primary bedroom, offering privacy and comfort with its tray ceiling, ceiling fan, and en-suite bath complete with a garden tub, separate 5-foot walk-in shower, double sink vanity, and sizable walk-in closet. Step from the living room into a bright sunroom, which leads to a spacious patio, perfect for basking in the sun, unwinding, or hosting barbeques in the private backyard. On the opposite side of the living room, the dining area boasts ample natural light, custom wood shelving & light fixture. A raised breakfast bar delineates the dining space from the kitchen, which features ample counter space, 36-inch cabinetry for ample storage, and stainless-steel appliances. The kitchen also leads to the laundry room and an oversized pantry. Continuing through the conveniently located laundry room, you'll find access to a two-car garage with pull-down stairs for easy attic entry. This home is situated in the Shell Bay community, offering RV and boat parking and low HOA fees. Conveniently located near downtown Conway restaurants, numerous parks, the river walk, and the main street shopping district, this home presents an ideal opportunity. Schedule your appointment today to view this exceptional property before it's gone.
Open House Info
Openhouse Start Time:
Saturday, May 4th, 2024 @ 11:00 AM
Openhouse End Time:
Saturday, May 4th, 2024 @ 2:00 PM
Openhouse Remarks: Hosted by: The Dulhagen Group / Cooper Livingston
Agriculture / Farm
Grazing Permits Blm: ,No,
Horse: No
Grazing Permits Forest Service: ,No,
Grazing Permits Private: ,No,
Irrigation Water Rights: ,No,
Farm Credit Service Incl: ,No,
Crops Included: ,No,
Association Fees / Info
Hoa Frequency: Monthly
Hoa Fees: 21
Hoa: 1
Hoa Includes: CommonAreas
Community Features: GolfCartsOK, LongTermRentalAllowed
Assoc Amenities: OwnerAllowedGolfCart, OwnerAllowedMotorcycle, PetRestrictions
Bathroom Info
Total Baths: 2.00
Fullbaths: 2
Bedroom Info
Beds: 3
Building Info
New Construction: No
Levels: One
Year Built: 2017
Mobile Home Remains: ,No,
Zoning: SF10
Style: Ranch
Construction Materials: VinylSiding
Builders Name: Beverly Homes
Builder Model: Busbee
Buyer Compensation
Exterior Features
Spa: No
Patio and Porch Features: FrontPorch, Patio
Foundation: Slab
Exterior Features: Patio
Financial
Lease Renewal Option: ,No,
Garage / Parking
Parking Capacity: 4
Garage: Yes
Carport: No
Parking Type: Attached, Garage, TwoCarGarage, GarageDoorOpener
Open Parking: No
Attached Garage: Yes
Garage Spaces: 2
Green / Env Info
Interior Features
Floor Cover: Carpet, Vinyl
Fireplace: No
Laundry Features: WasherHookup
Furnished: Unfurnished
Interior Features: Attic, PermanentAtticStairs, BedroomonMainLevel, EntranceFoyer, StainlessSteelAppliances
Appliances: Dishwasher, Disposal, Microwave, Range, Refrigerator
Lot Info
Lease Considered: ,No,
Lease Assignable: ,No,
Acres: 0.27
Lot Size: 32x117x157x185
Land Lease: No
Lot Description: CulDeSac, OutsideCityLimits
Misc
Pool Private: No
Pets Allowed: OwnerOnly, Yes
Offer Compensation
Other School Info
Property Info
County: Horry
View: No
Senior Community: No
Stipulation of Sale: None
Habitable Residence: ,No,
Property Sub Type Additional: Detached
Property Attached: No
Security Features: SmokeDetectors
Disclosures: CovenantsRestrictionsDisclosure,SellerDisclosure
Rent Control: No
Construction: Resale
Room Info
Basement: ,No,
Sold Info
Sqft Info
Building Sqft: 2146
Living Area Source: PublicRecords
Sqft: 1548
Tax Info
Unit Info
Utilities / Hvac
Heating: Central, Electric
Cooling: CentralAir
Electric On Property: No
Cooling: Yes
Utilities Available: CableAvailable, ElectricityAvailable, Other, PhoneAvailable, SewerAvailable, UndergroundUtilities, WaterAvailable
Heating: Yes
Water Source: Public
Waterfront / Water
Waterfront: No
Directions
Hwy 905 - turn onto Family Farm Rd - turn left on to Pickney Ct - home is in cul-de-sac.Courtesy of Innovate Real Estate
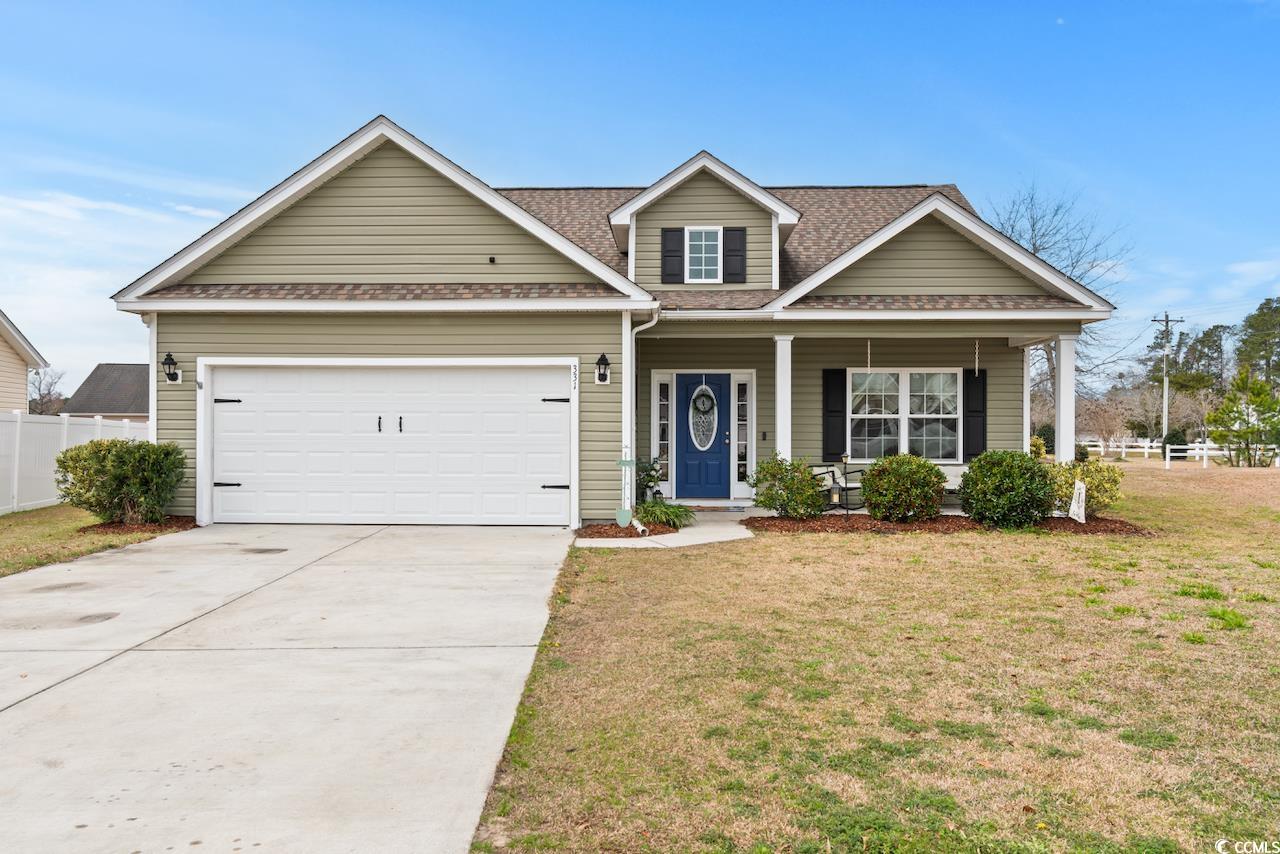
























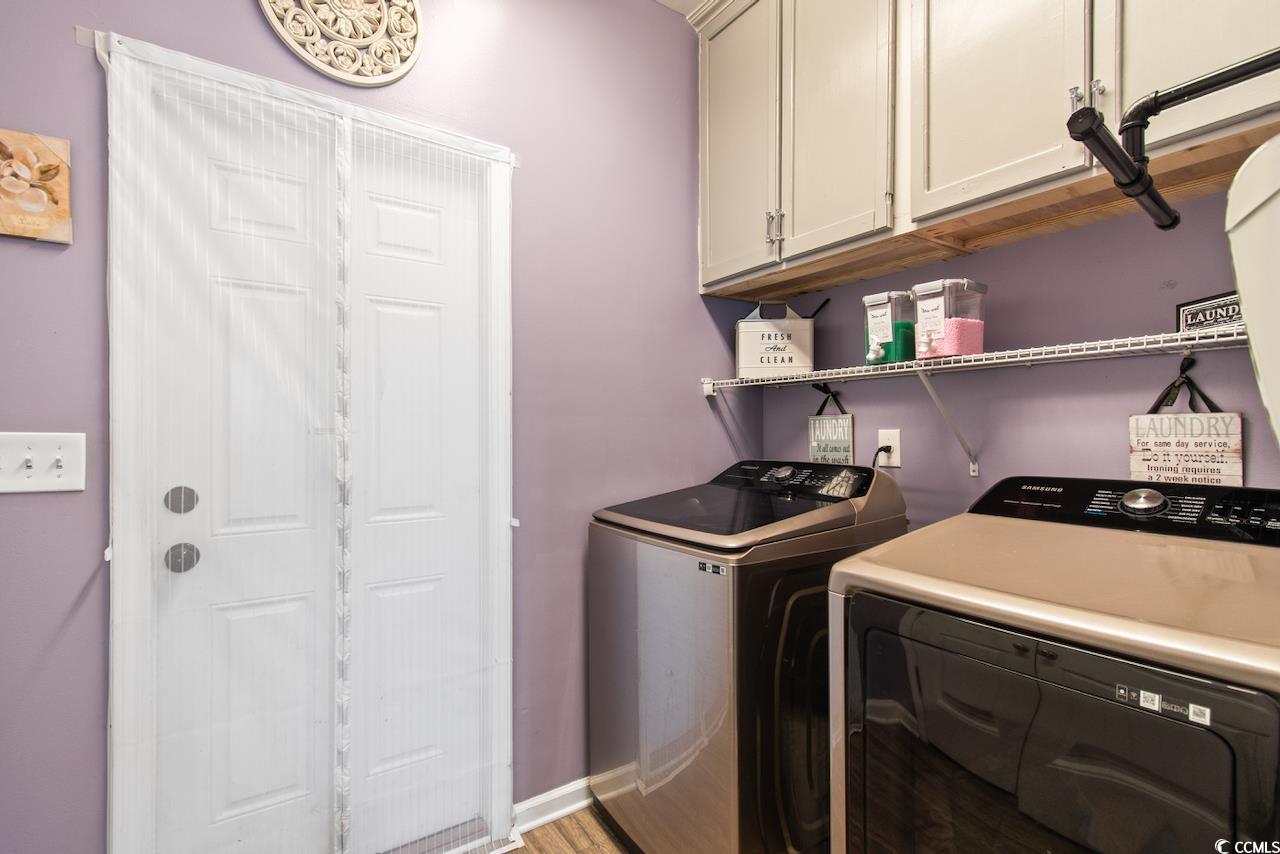














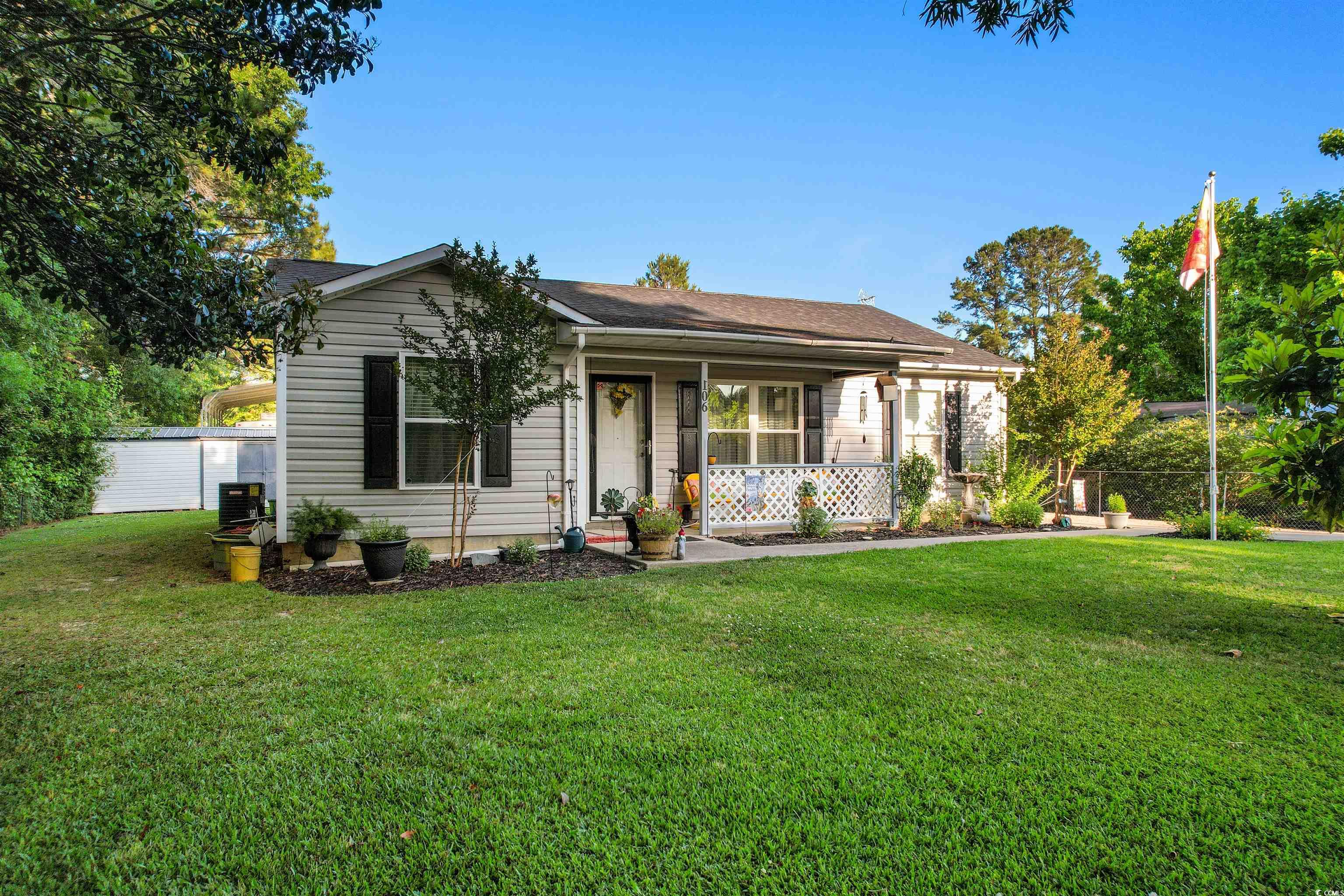
 MLS# 2410789
MLS# 2410789 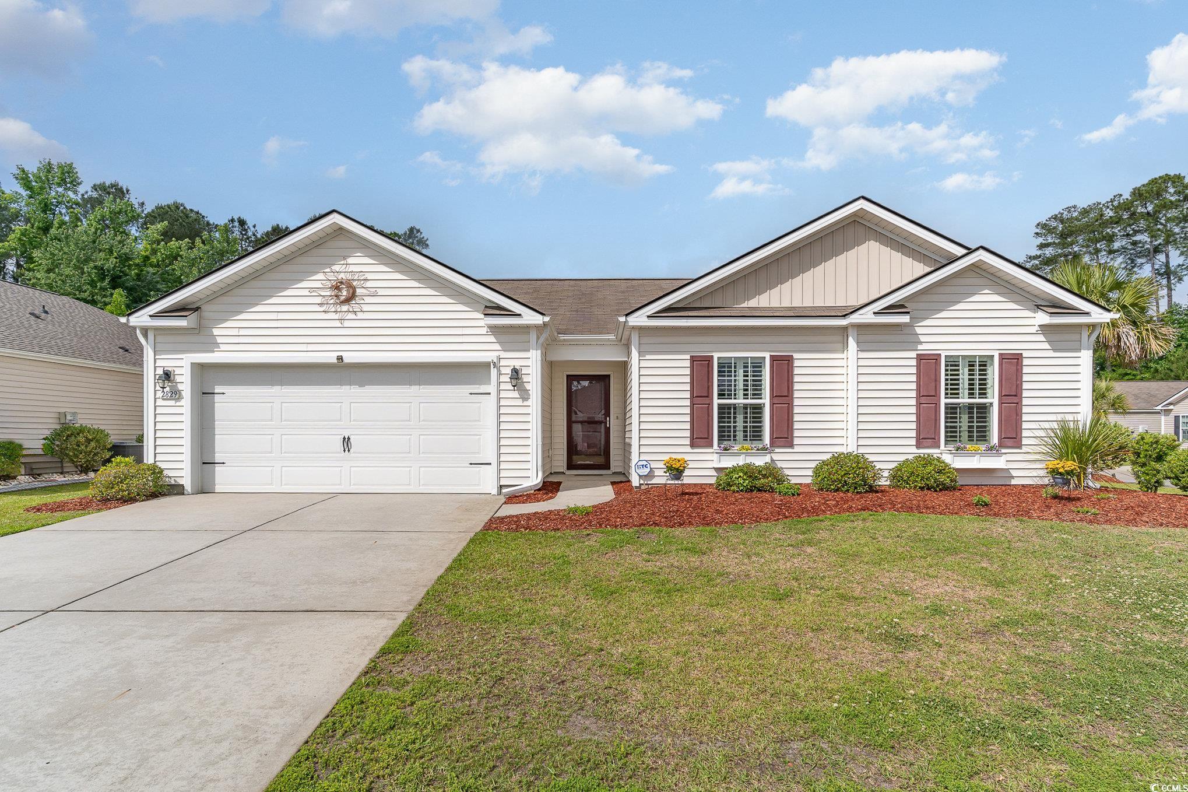
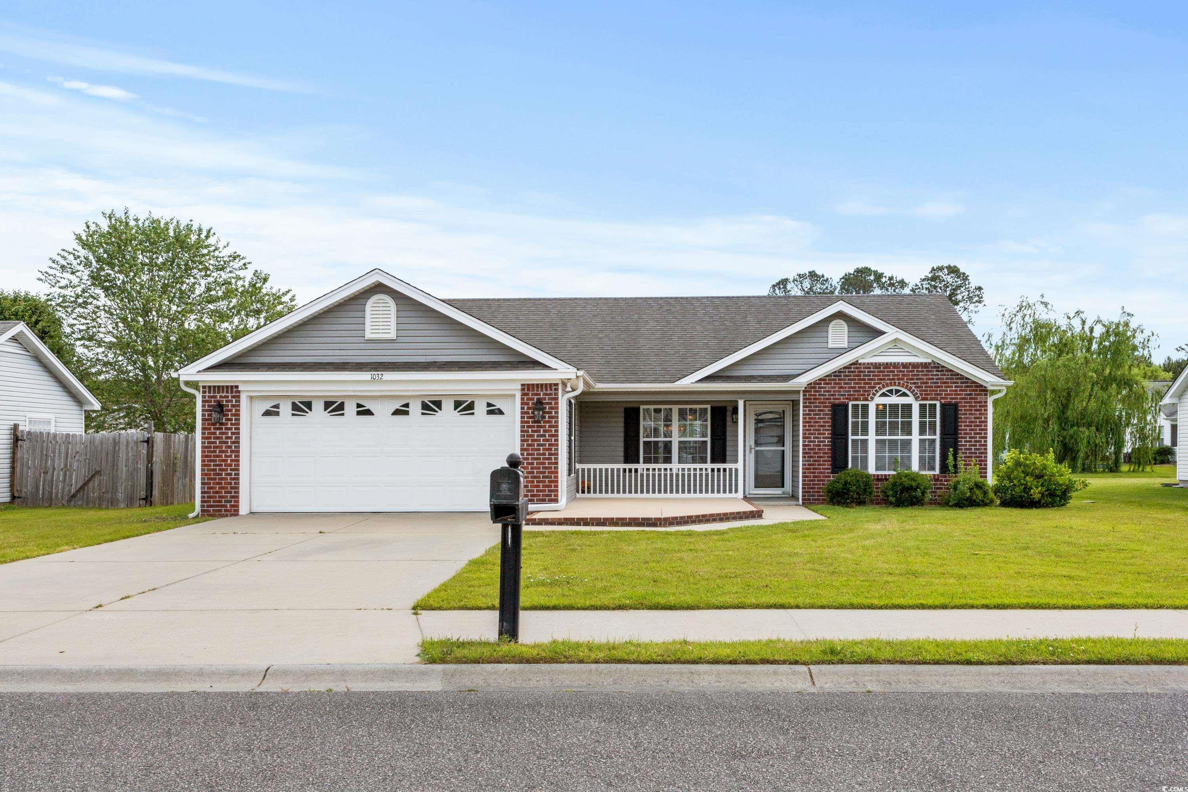
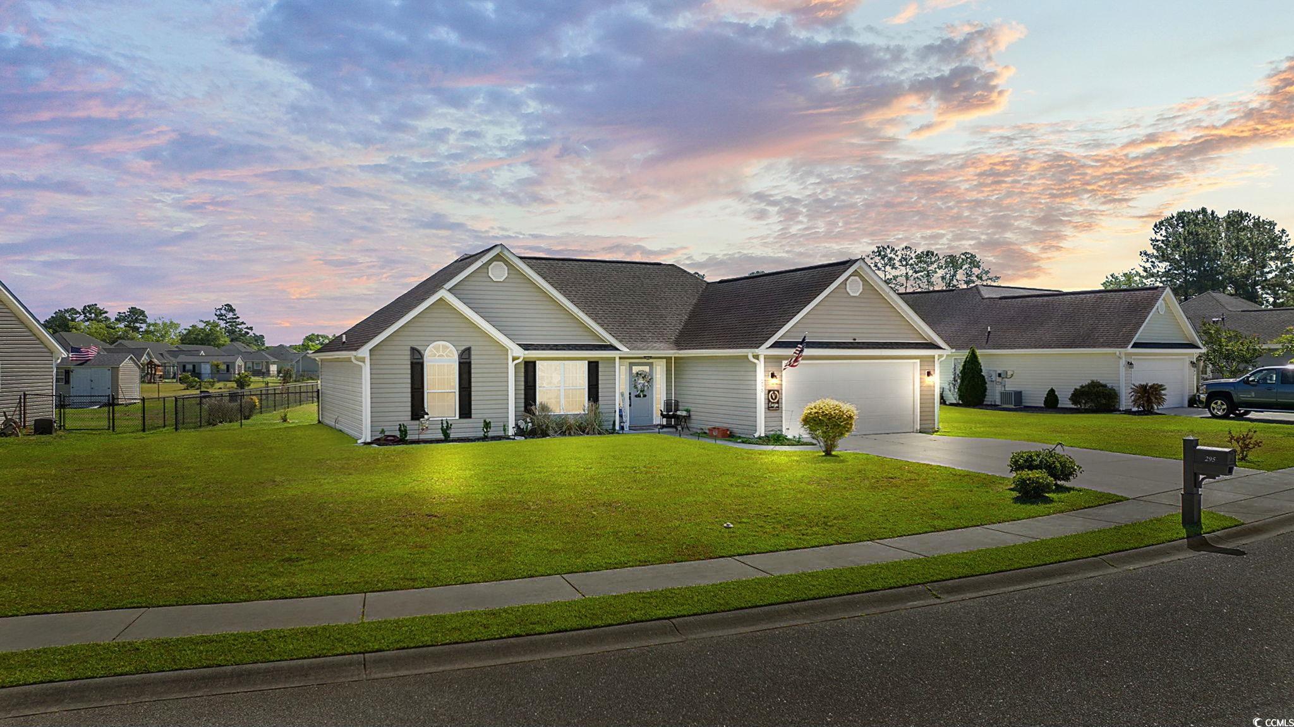
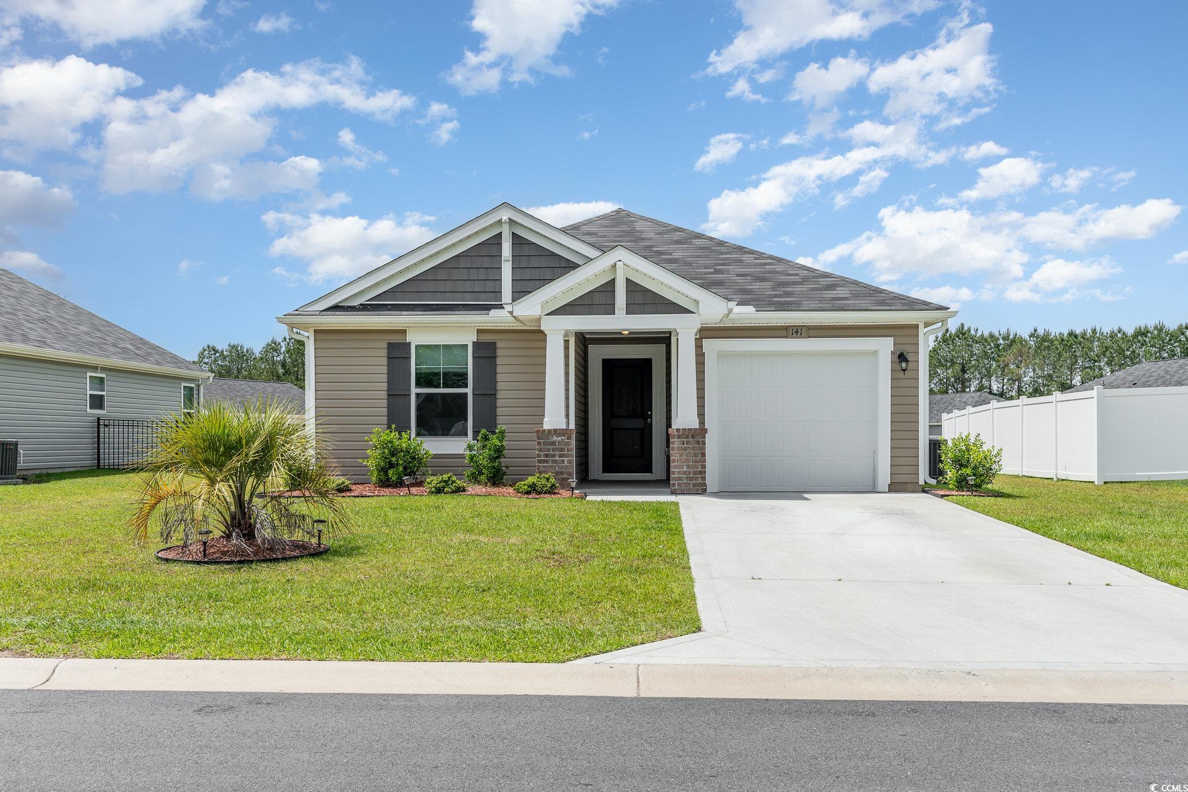
 Provided courtesy of © Copyright 2024 Coastal Carolinas Multiple Listing Service, Inc.®. Information Deemed Reliable but Not Guaranteed. © Copyright 2024 Coastal Carolinas Multiple Listing Service, Inc.® MLS. All rights reserved. Information is provided exclusively for consumers’ personal, non-commercial use,
that it may not be used for any purpose other than to identify prospective properties consumers may be interested in purchasing.
Images related to data from the MLS is the sole property of the MLS and not the responsibility of the owner of this website.
Provided courtesy of © Copyright 2024 Coastal Carolinas Multiple Listing Service, Inc.®. Information Deemed Reliable but Not Guaranteed. © Copyright 2024 Coastal Carolinas Multiple Listing Service, Inc.® MLS. All rights reserved. Information is provided exclusively for consumers’ personal, non-commercial use,
that it may not be used for any purpose other than to identify prospective properties consumers may be interested in purchasing.
Images related to data from the MLS is the sole property of the MLS and not the responsibility of the owner of this website.