
CoastalSands.com
Viewing Listing MLS# 2405188
Conway, SC 29527
- 5Beds
- 3Full Baths
- N/AHalf Baths
- 2,634SqFt
- 2018Year Built
- 0.31Acres
- MLS# 2405188
- Residential
- Detached
- Active Under Contract
- Approx Time on Market1 month, 27 days
- AreaConway Central Between 501& 9th Ave / South of 501
- CountyHorry
- SubdivisionOak Glenn
Overview
The Hayden is a 5-bedroom, 3-bathroom home with an open floor plan, featuring a downstairs bedroom and an upstairs living area. Upon arrival, you're greeted by a spacious front porch that sets a welcoming tone. Stepping inside, you're immediately struck by the impressive features of the home. To the front of the house, there's a flex space with multiple uses. The heart of the home lies in the large gourmet kitchen, complete with a center island that overlooks the dining area and great room, making it ideal for entertaining. The kitchen boasts granite countertops, a tile backsplash, a generously sized corner walk-in pantry, and stainless steel appliances. Throughout the main living and wet areas, you'll find low maintenance luxury vinyl wood plank floors, offering both style and practicality. The master bedroom, measuring a spacious 20x13 feet, features a large walk-in closet and an ensuite master bath with a 5-foot walk-in shower, linen closet, large vanity, and double sinks. Additionally, there is a third bathroom upstairs as well as the laundry room. Step outside onto the covered patio, which extends along the back of the home, providing ample space for BBQs or simply relaxing outdoors. The yard is expansive, flat, and completely fenced, offering privacy and plenty of room to enjoy outdoor activities. The home has been freshly painted, power washed, and is move-in ready, making it the perfect place to call home. Measurements and square footage are approximate. The buyer/buyer's agent is responsible for verifying ALL information in the MLS including lot size, HOA Information, square footage, etc.
Agriculture / Farm
Grazing Permits Blm: ,No,
Horse: No
Grazing Permits Forest Service: ,No,
Grazing Permits Private: ,No,
Irrigation Water Rights: ,No,
Farm Credit Service Incl: ,No,
Crops Included: ,No,
Association Fees / Info
Hoa Frequency: Monthly
Hoa Fees: 40
Hoa: 1
Hoa Includes: CommonAreas
Community Features: GolfCartsOK, LongTermRentalAllowed
Assoc Amenities: OwnerAllowedGolfCart, OwnerAllowedMotorcycle, PetRestrictions
Bathroom Info
Total Baths: 3.00
Fullbaths: 3
Bedroom Info
Beds: 5
Building Info
New Construction: No
Levels: Two
Year Built: 2018
Mobile Home Remains: ,No,
Zoning: SF10
Style: Traditional
Construction Materials: VinylSiding
Builders Name: DR Horton
Builder Model: Hayden
Buyer Compensation
Exterior Features
Spa: No
Patio and Porch Features: RearPorch, FrontPorch, Patio
Foundation: Slab
Exterior Features: Fence, Porch, Patio
Financial
Lease Renewal Option: ,No,
Garage / Parking
Parking Capacity: 4
Garage: Yes
Carport: No
Parking Type: Attached, Garage, TwoCarGarage
Open Parking: No
Attached Garage: Yes
Garage Spaces: 2
Green / Env Info
Green Energy Efficient: Doors, Windows
Interior Features
Floor Cover: Carpet, LuxuryVinylPlank
Door Features: InsulatedDoors, StormDoors
Fireplace: No
Laundry Features: WasherHookup
Furnished: Unfurnished
Interior Features: Attic, PermanentAtticStairs, BreakfastBar, EntranceFoyer, KitchenIsland, Loft, StainlessSteelAppliances, SolidSurfaceCounters
Appliances: Dishwasher, Disposal, Microwave, Range, Refrigerator
Lot Info
Lease Considered: ,No,
Lease Assignable: ,No,
Acres: 0.31
Lot Size: 196x172x244x46
Land Lease: No
Lot Description: IrregularLot, OutsideCityLimits
Misc
Pool Private: No
Pets Allowed: OwnerOnly, Yes
Offer Compensation
Other School Info
Property Info
County: Horry
View: No
Senior Community: No
Stipulation of Sale: None
Property Sub Type Additional: Detached
Property Attached: No
Security Features: SmokeDetectors
Disclosures: CovenantsRestrictionsDisclosure,SellerDisclosure
Rent Control: No
Construction: Resale
Room Info
Basement: ,No,
Sold Info
Sqft Info
Building Sqft: 3122
Living Area Source: PublicRecords
Sqft: 2634
Tax Info
Unit Info
Utilities / Hvac
Heating: Central, Electric
Cooling: CentralAir
Electric On Property: No
Cooling: Yes
Utilities Available: CableAvailable, ElectricityAvailable, Other, PhoneAvailable, SewerAvailable, UndergroundUtilities, WaterAvailable
Heating: Yes
Water Source: Public
Waterfront / Water
Waterfront: No
Schools
Elem: Pee Dee Elementary School
Middle: Whittemore Park Middle School
High: Conway High School
Directions
Oak Glenn Community - From Cates Bay Hwy - turn onto Johnson St - make Right onto Holly Loop, home on right.Courtesy of Innovate Real Estate
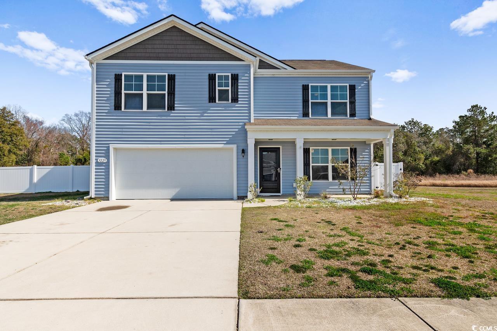
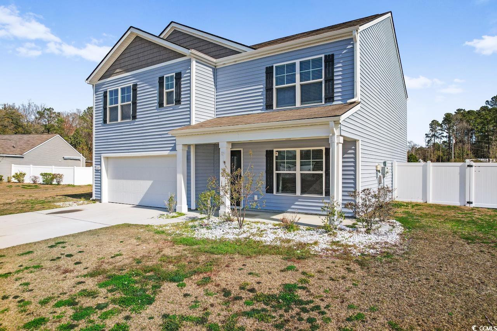




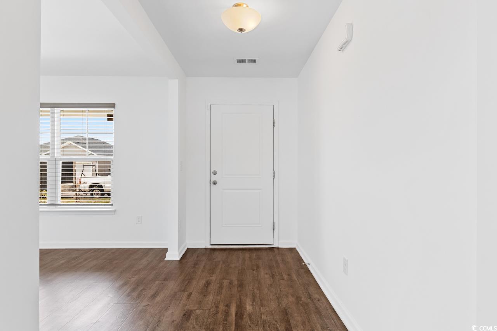
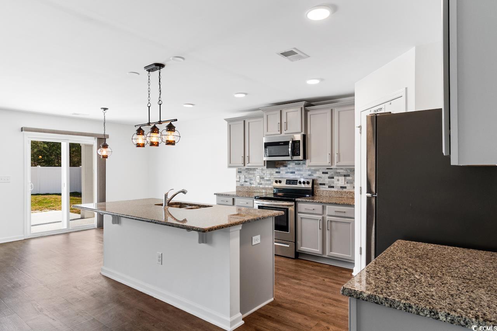
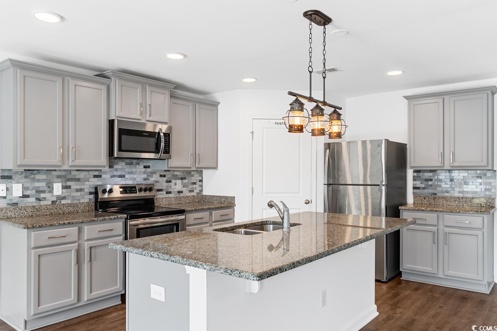
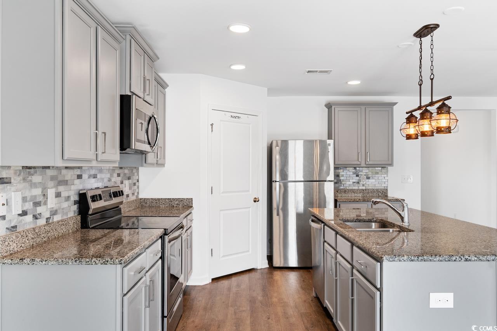

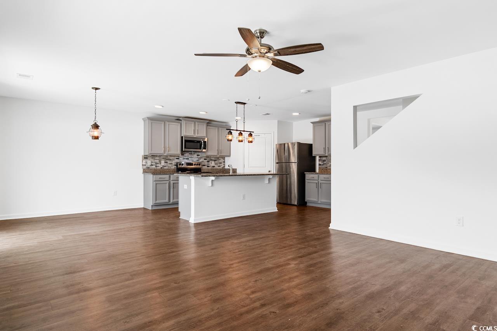





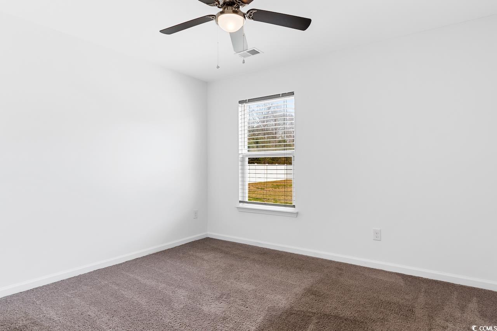

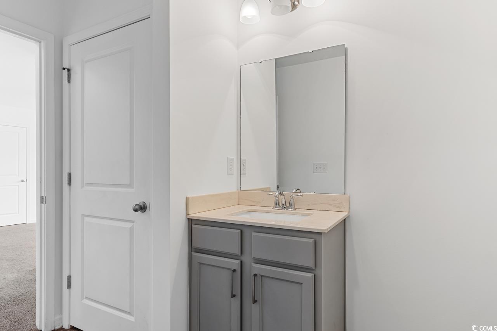
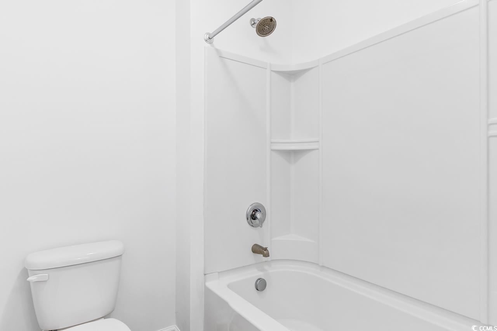
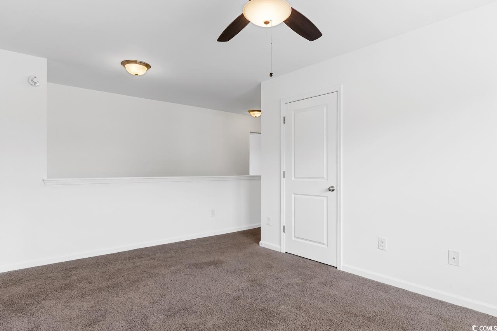

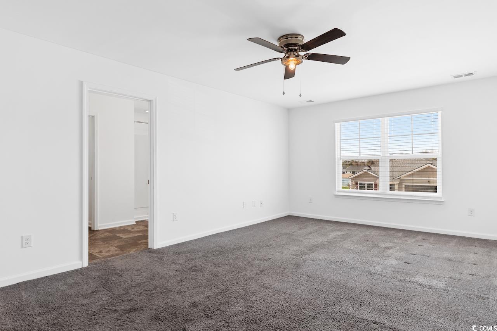
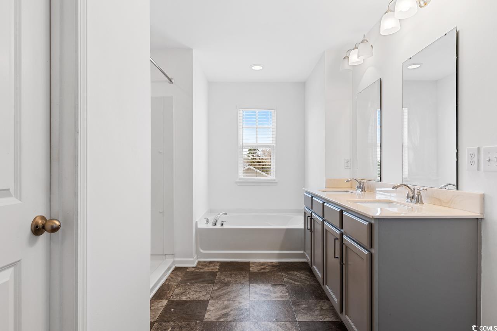
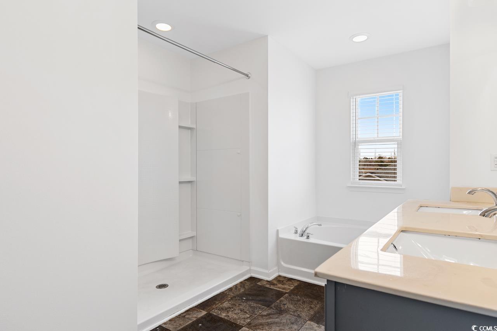

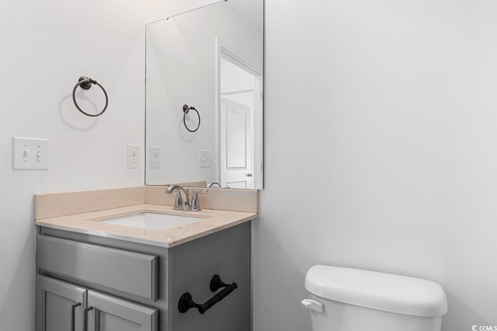
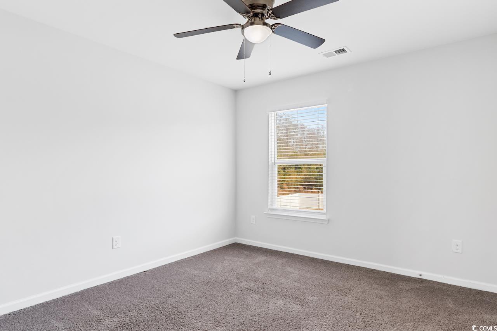



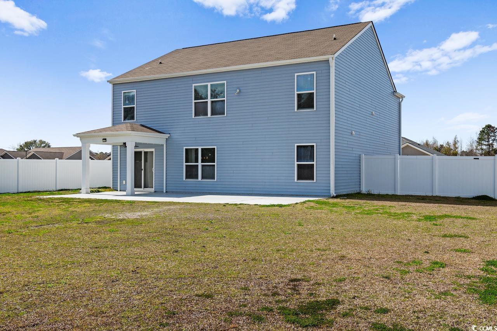

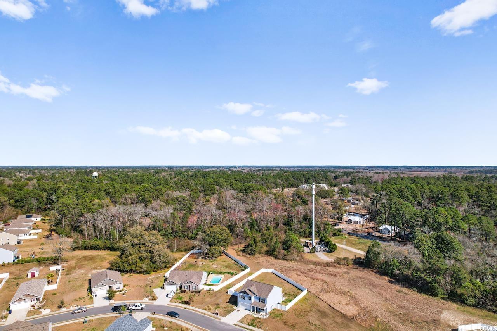
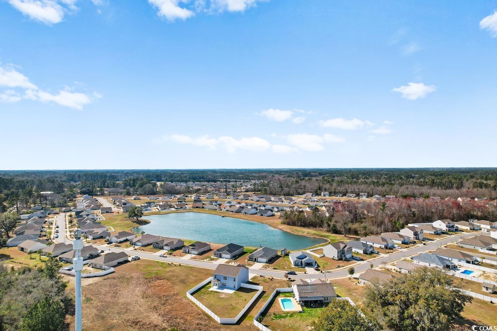



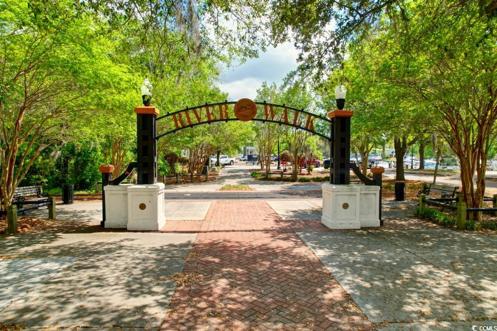
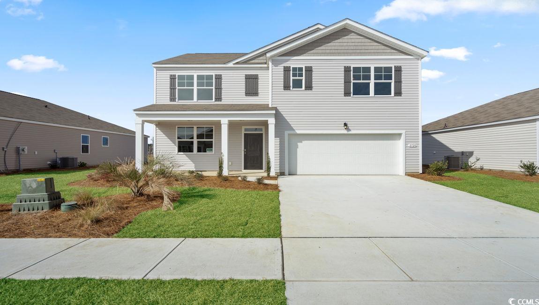
 MLS# 2407408
MLS# 2407408 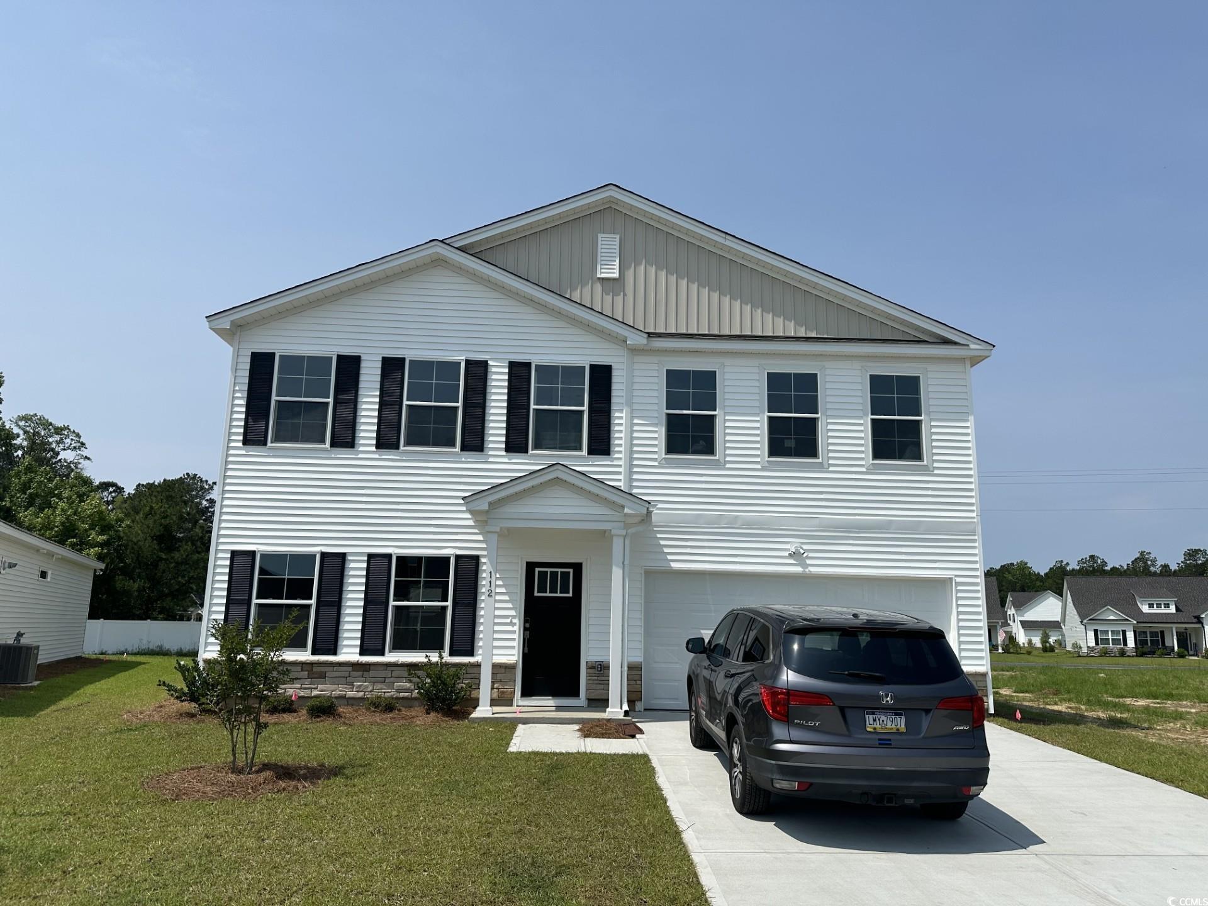
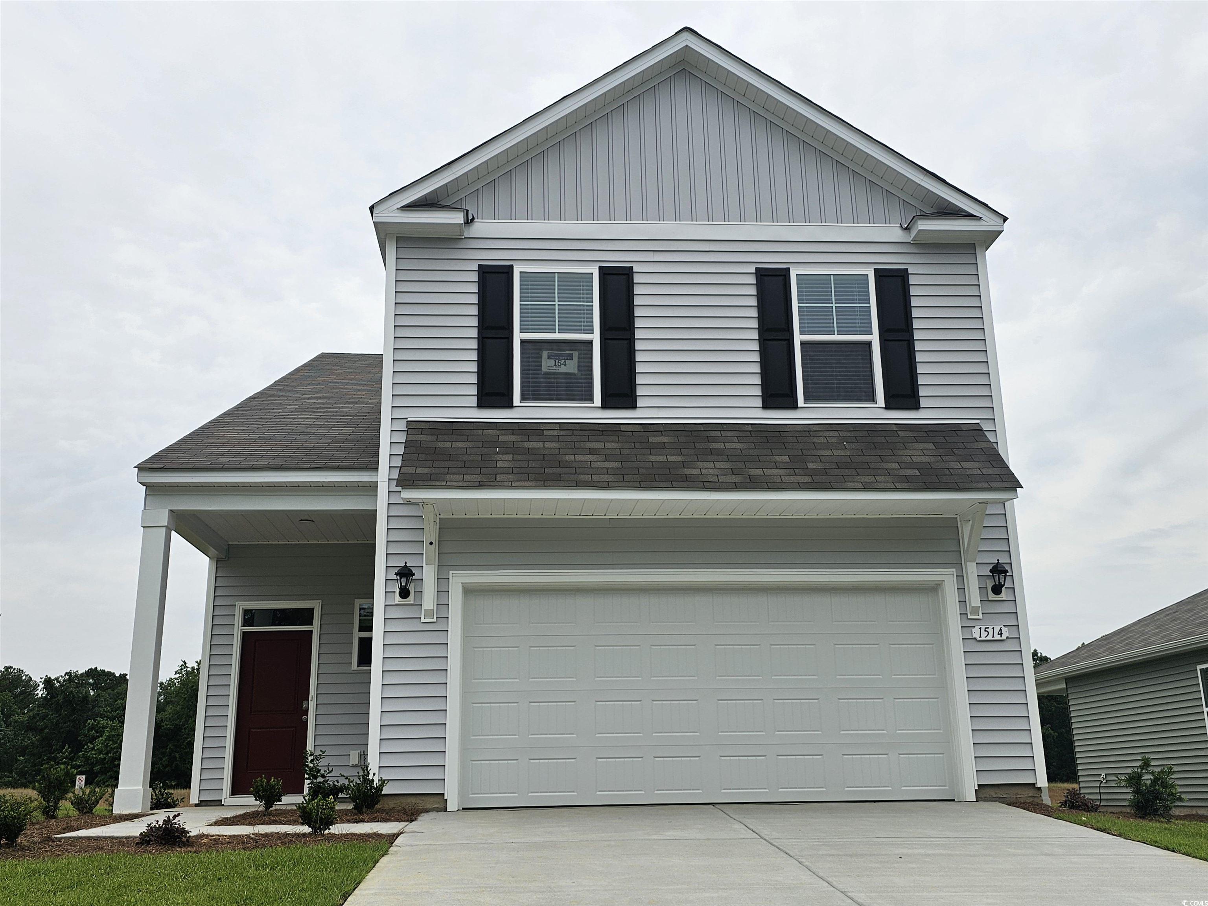
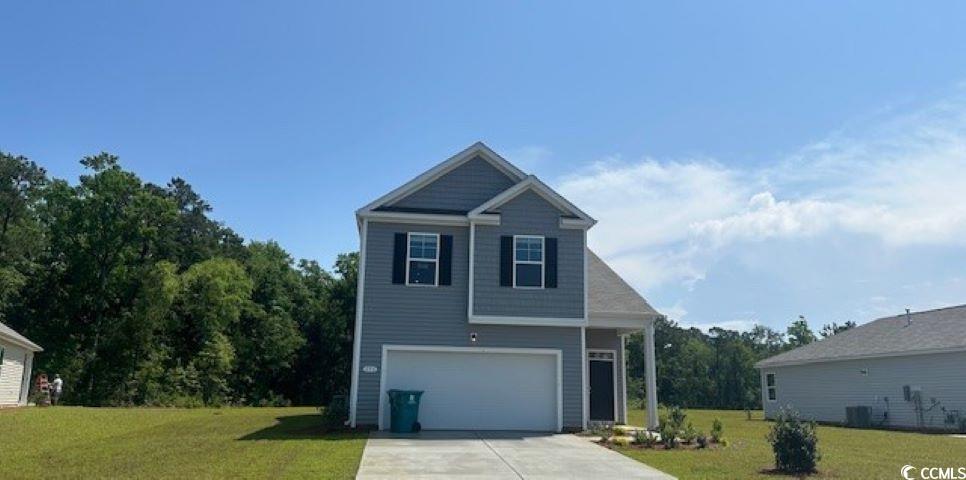
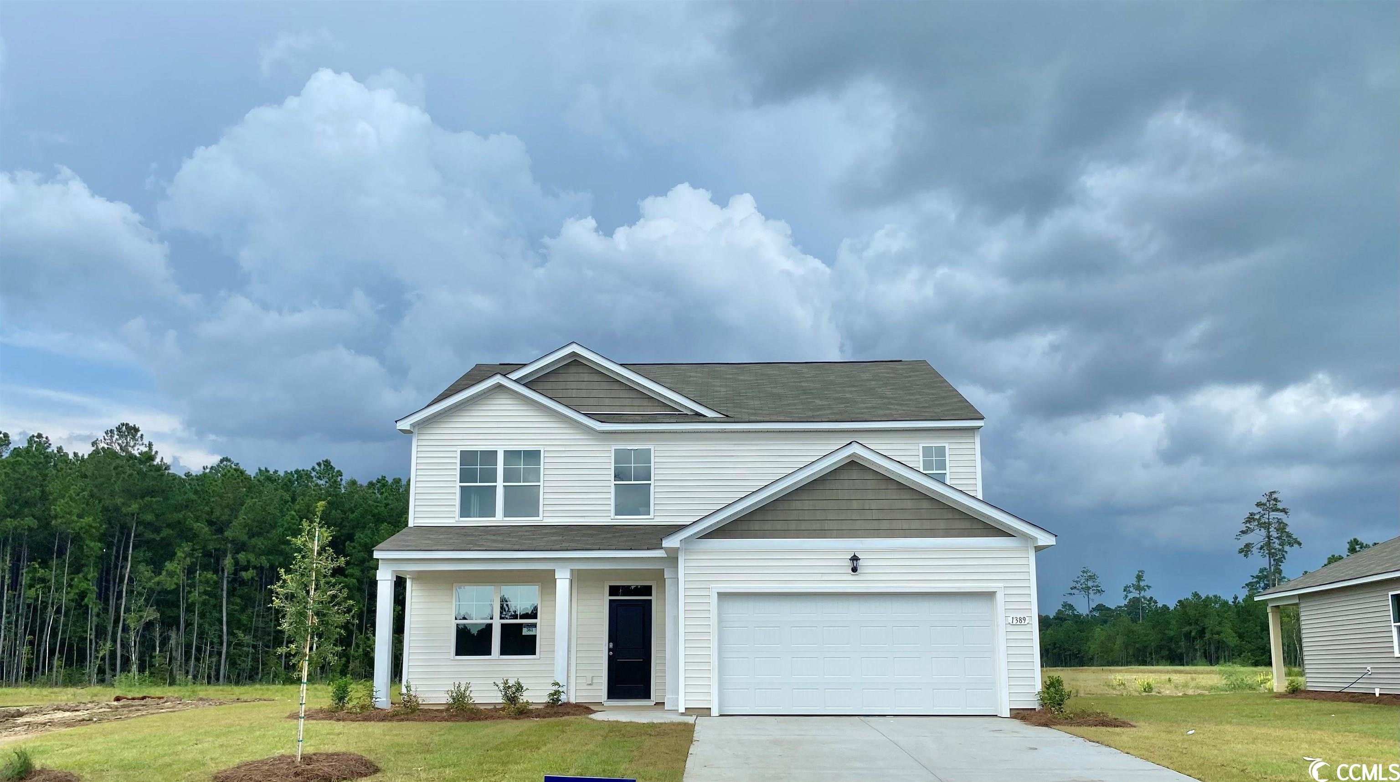
 Provided courtesy of © Copyright 2024 Coastal Carolinas Multiple Listing Service, Inc.®. Information Deemed Reliable but Not Guaranteed. © Copyright 2024 Coastal Carolinas Multiple Listing Service, Inc.® MLS. All rights reserved. Information is provided exclusively for consumers’ personal, non-commercial use,
that it may not be used for any purpose other than to identify prospective properties consumers may be interested in purchasing.
Images related to data from the MLS is the sole property of the MLS and not the responsibility of the owner of this website.
Provided courtesy of © Copyright 2024 Coastal Carolinas Multiple Listing Service, Inc.®. Information Deemed Reliable but Not Guaranteed. © Copyright 2024 Coastal Carolinas Multiple Listing Service, Inc.® MLS. All rights reserved. Information is provided exclusively for consumers’ personal, non-commercial use,
that it may not be used for any purpose other than to identify prospective properties consumers may be interested in purchasing.
Images related to data from the MLS is the sole property of the MLS and not the responsibility of the owner of this website.