
CoastalSands.com
Viewing Listing MLS# 2428494
Murrells Inlet, SC 29576
- 3Beds
- 2Full Baths
- N/AHalf Baths
- 1,920SqFt
- 2002Year Built
- 0.20Acres
- MLS# 2428494
- Residential
- MobileHome
- Active
- Approx Time on Market7 months, 7 days
- AreaSurfside Area-Glensbay To Gc Connector
- CountyHorry
- Subdivision Ocean Breeze-garden City
Overview
Location, location, location! This charming home 3-bedroom, 2-bathroom home in Garden City is LESS THAN A MILE from the beach! This home could be your main residence, a vacation home, or the perfect short term rental! 320 Misty Breeze offers an affordable, relaxed, and convenient coastal lifestyle within walking distance of the ocean. Step inside to find a welcoming living room featuring a cozy fireplace and an open-concept design that seamlessly connects to the rest of the home. The kitchen is a chefs dream, boasting a center island with a breakfast bar, a pantry, and ample cabinet storage. Recent updates, including new carpet and flooring, add a fresh and modern touch throughout the home. The primary suite is a true retreat, complete with dual closets, a dual sink vanity, a spacious shower, and a large jetted tub, perfect for unwinding after a long day. A formal living room at the front of the home offers additional space for entertaining, a home office, or a cozy reading nook. A convenient laundry room with a separate entrance adds extra functionality. Outside, enjoy the fenced-in backyard, featuring a back porch and a storage shed, providing plenty of space for outdoor activities, gardening, or additional storage. Ideally located near the Murrells Inlet MarshWalk, Brookgreen Gardens, top-rated golf courses, shopping, dining, and entertainment, and of course the beach, this home offers both comfort and convenience in an unbeatable location. Don't miss out on this fantastic opportunityschedule your showing today!
Agriculture / Farm
Grazing Permits Blm: ,No,
Horse: No
Grazing Permits Forest Service: ,No,
Grazing Permits Private: ,No,
Irrigation Water Rights: ,No,
Farm Credit Service Incl: ,No,
Crops Included: ,No,
Association Fees / Info
Hoa Frequency: Monthly
Hoa Fees: 13
Hoa: 1
Hoa Includes: CommonAreas
Community Features: GolfCartsOk, LongTermRentalAllowed, ShortTermRentalAllowed
Assoc Amenities: OwnerAllowedGolfCart, OwnerAllowedMotorcycle, TenantAllowedGolfCart, TenantAllowedMotorcycle
Bathroom Info
Total Baths: 2.00
Fullbaths: 2
Room Features
FamilyRoom: CeilingFans
Kitchen: BreakfastBar, Pantry
LivingRoom: CeilingFans, Fireplace
PrimaryBathroom: Bathtub, DualSinks, SeparateShower
PrimaryBedroom: CeilingFans, MainLevelMaster
Bedroom Info
Beds: 3
Building Info
New Construction: No
Levels: One
Year Built: 2002
Mobile Home Remains: ,No,
Zoning: MSF 6
Style: MobileHome
Construction Materials: VinylSiding
Buyer Compensation
Exterior Features
Spa: Yes
Patio and Porch Features: RearPorch, FrontPorch
Foundation: Crawlspace
Exterior Features: Fence, Porch, Storage
Financial
Lease Renewal Option: ,No,
Garage / Parking
Parking Capacity: 4
Garage: No
Carport: No
Parking Type: Driveway
Open Parking: No
Attached Garage: No
Green / Env Info
Interior Features
Floor Cover: Carpet, LuxuryVinyl, LuxuryVinylPlank, Tile
Fireplace: Yes
Laundry Features: WasherHookup
Furnished: Unfurnished
Interior Features: Fireplace, HotTubSpa, BreakfastBar, BedroomOnMainLevel
Appliances: Dishwasher, Microwave, Range
Lot Info
Lease Considered: ,No,
Lease Assignable: ,No,
Acres: 0.20
Land Lease: No
Lot Description: OutsideCityLimits
Misc
Pool Private: No
Body Type: TripleWide
Offer Compensation
Other School Info
Property Info
County: Horry
View: No
Senior Community: No
Stipulation of Sale: None
Habitable Residence: ,No,
Property Sub Type Additional: MobileHome,ManufacturedOnLand
Property Attached: No
Security Features: SmokeDetectors
Rent Control: No
Construction: Resale
Room Info
Basement: ,No,
Basement: CrawlSpace
Sold Info
Sqft Info
Building Sqft: 2300
Living Area Source: Estimated
Sqft: 1920
Tax Info
Unit Info
Utilities / Hvac
Heating: Central, Electric
Cooling: CentralAir
Electric On Property: No
Cooling: Yes
Utilities Available: CableAvailable, ElectricityAvailable, SewerAvailable, WaterAvailable
Heating: Yes
Water Source: Public
Waterfront / Water
Waterfront: No
Schools
Elem: Seaside Elementary School
Middle: Saint James Middle School
High: Saint James High School
Directions
Head northwest on Waccamaw Blvd Turn left onto George Bishop Pkwy Continue onto Harrelson Blvd Turn right to merge onto US-17 S/US Highway 17 Bypass S toward Georgetown/Surfside Beach Merge onto US-17 S/US Highway 17 Bypass S Continue to follow US Highway 17 Bypass S Take the exit toward Surfside Beach Turn right onto US-17 BUS S Turn right onto Misty Breeze LnCourtesy of Sloan Realty Group - Fax: 843-619-7111
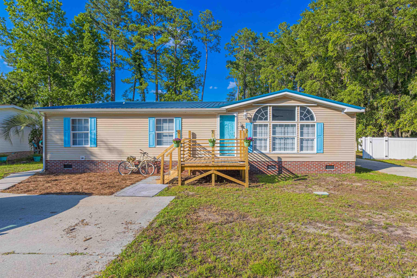
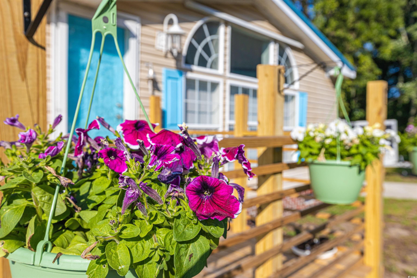
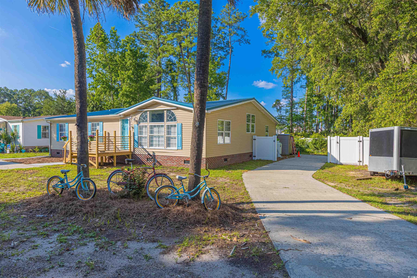
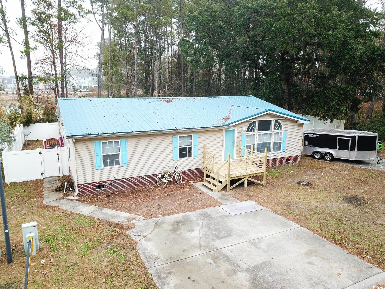
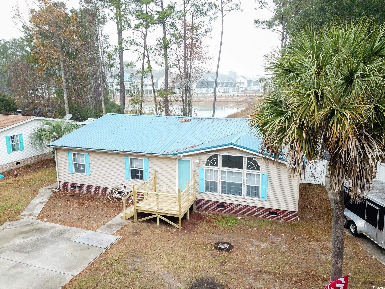
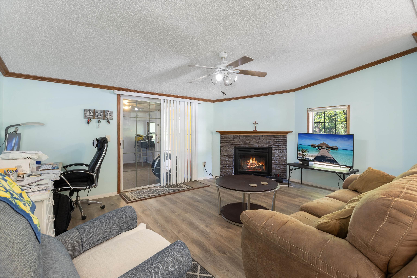
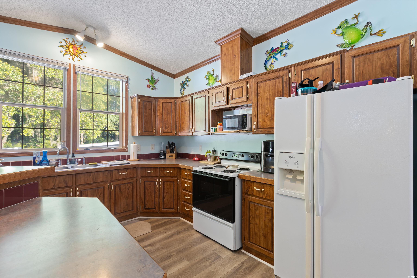
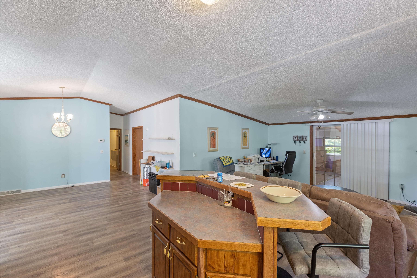
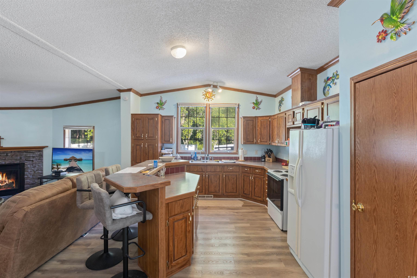

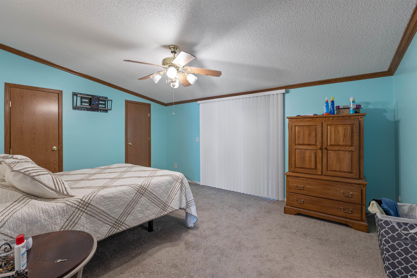
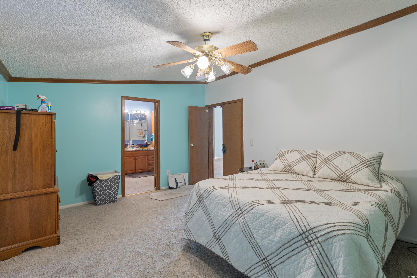
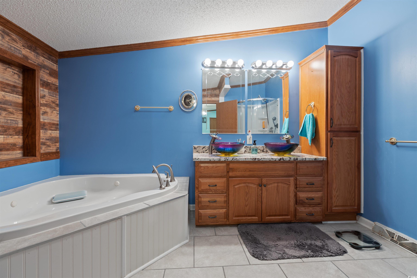


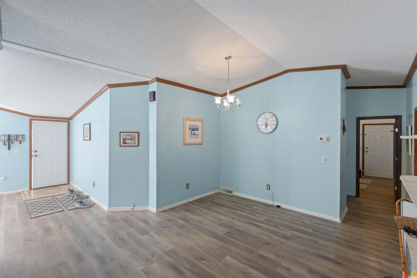
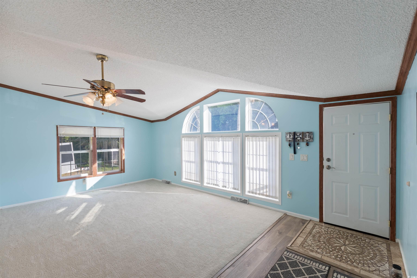
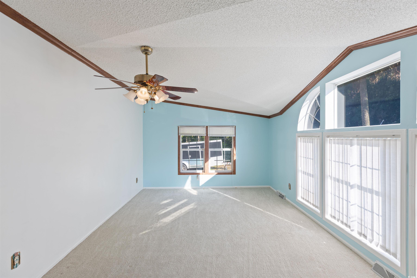
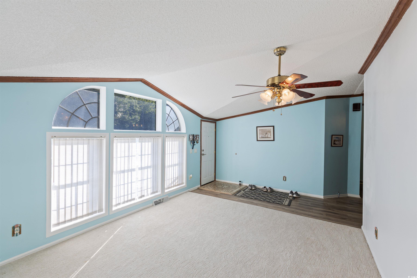
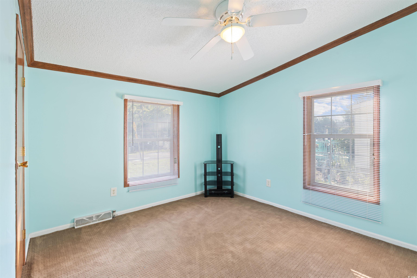

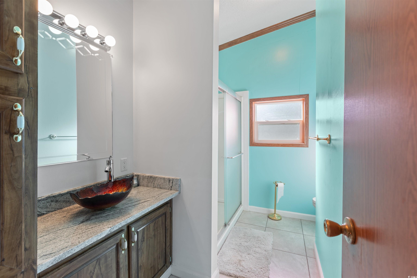
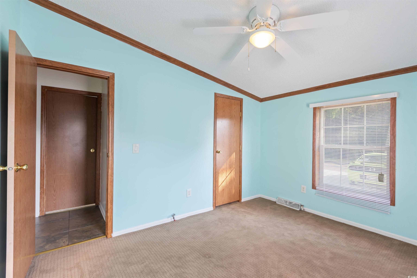
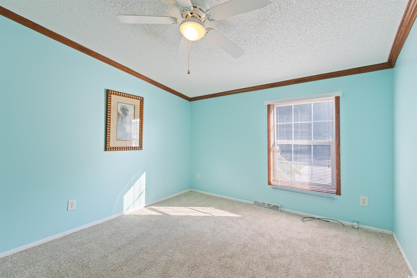
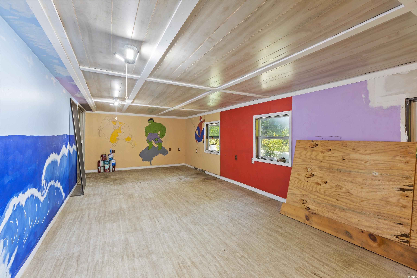
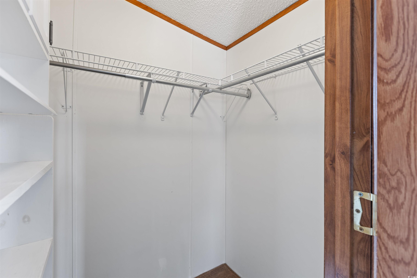
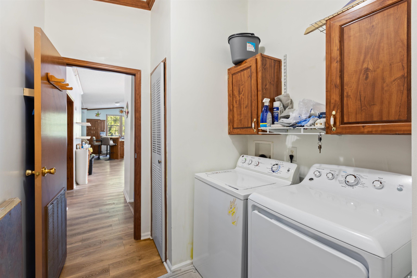


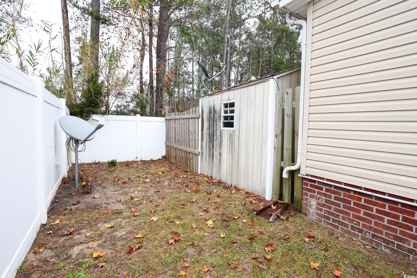


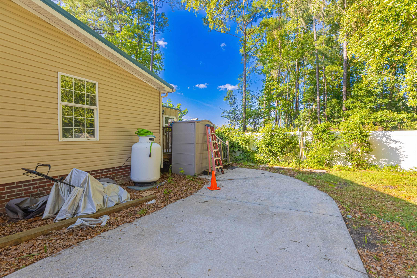
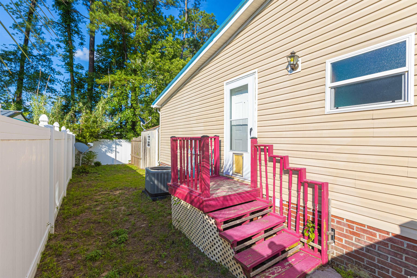
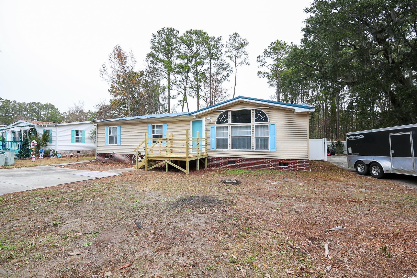
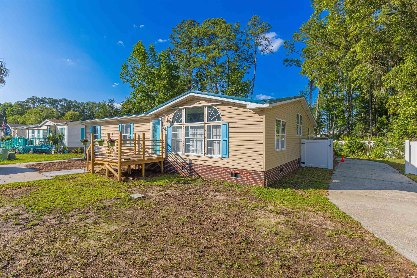
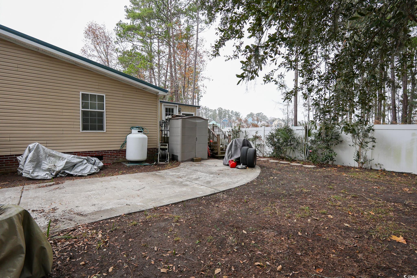
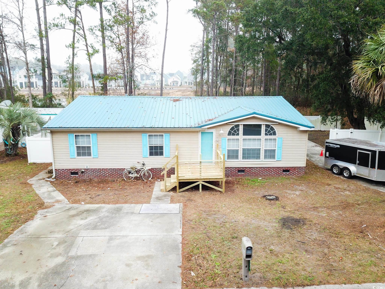

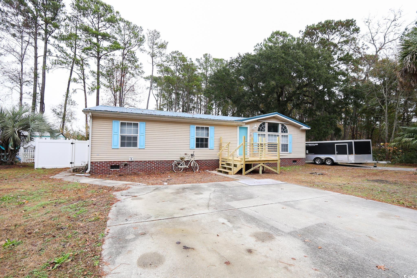

 MLS# 2515472
MLS# 2515472 
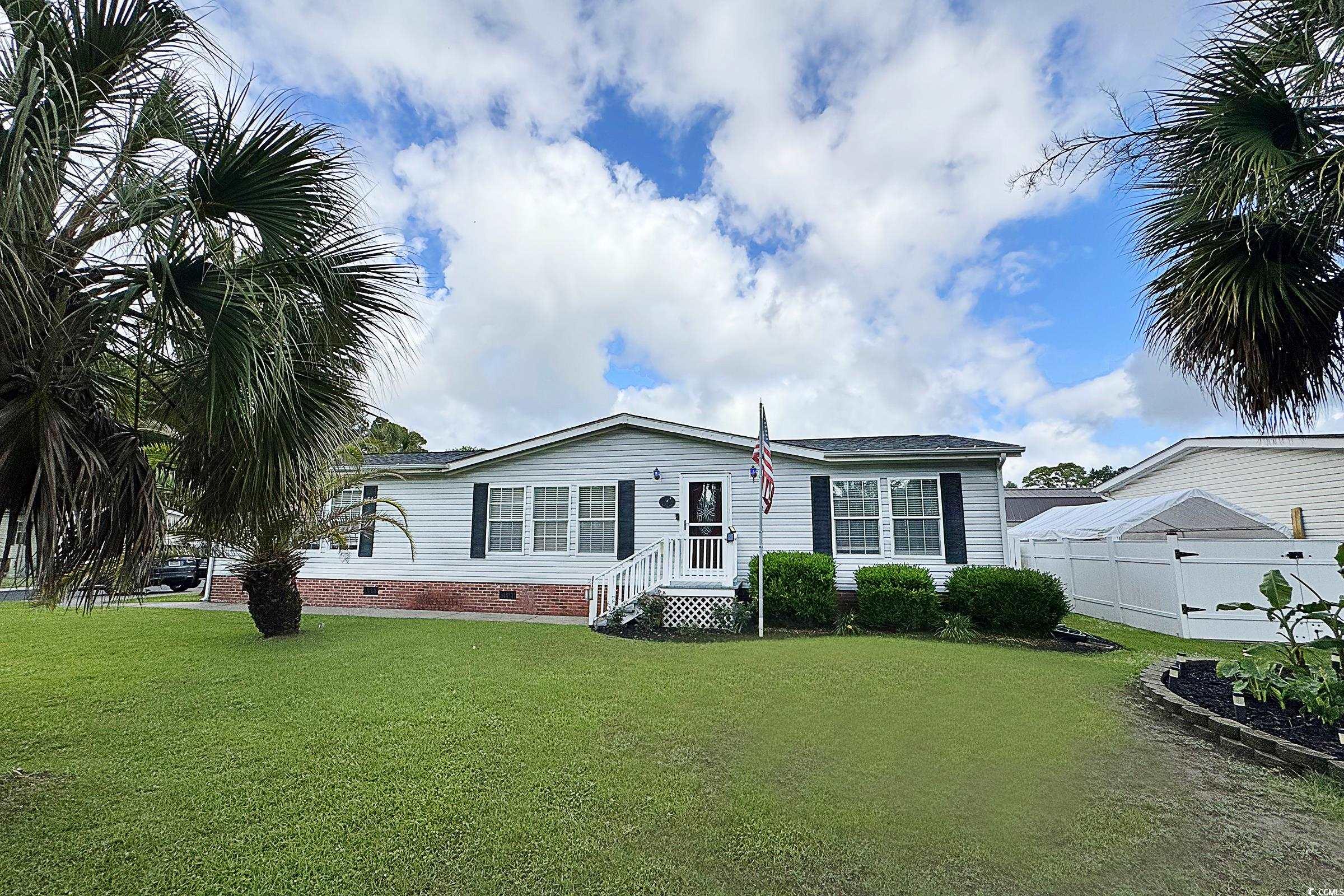

 Provided courtesy of © Copyright 2025 Coastal Carolinas Multiple Listing Service, Inc.®. Information Deemed Reliable but Not Guaranteed. © Copyright 2025 Coastal Carolinas Multiple Listing Service, Inc.® MLS. All rights reserved. Information is provided exclusively for consumers’ personal, non-commercial use, that it may not be used for any purpose other than to identify prospective properties consumers may be interested in purchasing.
Images related to data from the MLS is the sole property of the MLS and not the responsibility of the owner of this website. MLS IDX data last updated on 07-27-2025 2:19 PM EST.
Any images related to data from the MLS is the sole property of the MLS and not the responsibility of the owner of this website.
Provided courtesy of © Copyright 2025 Coastal Carolinas Multiple Listing Service, Inc.®. Information Deemed Reliable but Not Guaranteed. © Copyright 2025 Coastal Carolinas Multiple Listing Service, Inc.® MLS. All rights reserved. Information is provided exclusively for consumers’ personal, non-commercial use, that it may not be used for any purpose other than to identify prospective properties consumers may be interested in purchasing.
Images related to data from the MLS is the sole property of the MLS and not the responsibility of the owner of this website. MLS IDX data last updated on 07-27-2025 2:19 PM EST.
Any images related to data from the MLS is the sole property of the MLS and not the responsibility of the owner of this website.