
CoastalSands.com
Viewing Listing MLS# 2511029
Myrtle Beach, SC 29579
- 3Beds
- 2Full Baths
- N/AHalf Baths
- 1,913SqFt
- 2022Year Built
- 0.18Acres
- MLS# 2511029
- Residential
- Detached
- Active
- Approx Time on Market2 months, 19 days
- AreaMyrtle Beach Area--Carolina Forest
- CountyHorry
- Subdivision Berkshire Forest-Carolina Forest
Overview
Resort-style living begins right at your front door in this Carolina Forest stunner. Featuring a charming brick knee wall and bronze gutters, this home combines modern comforts with elegant design. The spacious gathering room, complete with a cozy corner gas fireplace, flows seamlessly into a study enclosed by glass doorsideal for a home office or quiet retreat. The kitchen is a chefs dream, boasting sleek white cabinetry, granite countertops, a stylish tile backsplash, and under-cabinet lighting. The owners suite offers a luxurious escape with a double vanity, soaking tub, and a shower accented by a beautiful tile surround. Additional touches include tile flooring in the second bath and laundry, wood laminate flooring throughout the main living areas, and plush carpeting in the bedrooms. Recessed lighting enhances the ambiance in key areas, and ceiling fan pre-wires are ready for your personal touch in all bedrooms. Enjoy outdoor living on the patio, which overlooks a serene pond. Located in Berkshire Forest, one of Carolina Forests most desirable communities, this home offers access to a 32-acre lake, resort-style pool, lazy river, splash park, tennis courts, and bocce ball. The Residents Club serves as a hub of activity with exercise rooms, craft spaces, a kitchen, a pool table, and large-screen TVs, ensuring endless entertainment. A private paved trail along the lake is perfect for walking or rollerblading, while the dog park, pickleball courts, natural walking trails, and fishing lake further enhance the vibrant lifestyle. With a lifestyle director organizing events, theres always something to enjoy in this natural gas community. Located within the Carolina Forest School District and conveniently close to River Oaks Drive, Highway 501, Highway 31, Carolina Forest Boulevard, and International Drive, this home combines luxury, convenience, and an active lifestyle in one of Myrtle Beachs premier communities.
Agriculture / Farm
Grazing Permits Blm: ,No,
Horse: No
Grazing Permits Forest Service: ,No,
Grazing Permits Private: ,No,
Irrigation Water Rights: ,No,
Farm Credit Service Incl: ,No,
Crops Included: ,No,
Association Fees / Info
Hoa Frequency: Monthly
Hoa Fees: 102
Hoa: Yes
Hoa Includes: AssociationManagement, LegalAccounting, Pools, RecreationFacilities, Trash
Community Features: Clubhouse, RecreationArea, TennisCourts, LongTermRentalAllowed, Pool
Assoc Amenities: Clubhouse, TennisCourts
Bathroom Info
Total Baths: 2.00
Fullbaths: 2
Room Features
FamilyRoom: CeilingFans, Fireplace
Kitchen: BreakfastBar, KitchenIsland, Pantry, StainlessSteelAppliances, SolidSurfaceCounters
LivingRoom: CeilingFans
Bedroom Info
Beds: 3
Building Info
New Construction: No
Levels: One
Year Built: 2022
Mobile Home Remains: ,No,
Zoning: Res
Style: Ranch
Construction Materials: VinylSiding
Builders Name: Pulte
Builder Model: Compton
Buyer Compensation
Exterior Features
Spa: No
Pool Features: Community, OutdoorPool
Foundation: Slab
Financial
Lease Renewal Option: ,No,
Garage / Parking
Parking Capacity: 4
Garage: Yes
Carport: No
Parking Type: Attached, Garage, TwoCarGarage
Open Parking: No
Attached Garage: Yes
Garage Spaces: 2
Green / Env Info
Interior Features
Fireplace: No
Laundry Features: WasherHookup
Furnished: Unfurnished
Interior Features: BreakfastBar, KitchenIsland, StainlessSteelAppliances, SolidSurfaceCounters
Appliances: Dishwasher, Disposal, Microwave, Dryer, Washer
Lot Info
Lease Considered: ,No,
Lease Assignable: ,No,
Acres: 0.18
Land Lease: No
Lot Description: OutsideCityLimits, Rectangular, RectangularLot
Misc
Pool Private: No
Offer Compensation
Other School Info
Property Info
County: Horry
View: No
Senior Community: No
Stipulation of Sale: None
Habitable Residence: ,No,
Property Sub Type Additional: Detached
Property Attached: No
Security Features: SmokeDetectors
Disclosures: CovenantsRestrictionsDisclosure,SellerDisclosure
Rent Control: No
Construction: Resale
Room Info
Basement: ,No,
Sold Info
Sqft Info
Building Sqft: 2357
Living Area Source: Builder
Sqft: 1913
Tax Info
Unit Info
Utilities / Hvac
Heating: Central
Cooling: CentralAir
Electric On Property: No
Cooling: Yes
Heating: Yes
Waterfront / Water
Waterfront: No
Courtesy of Serhant

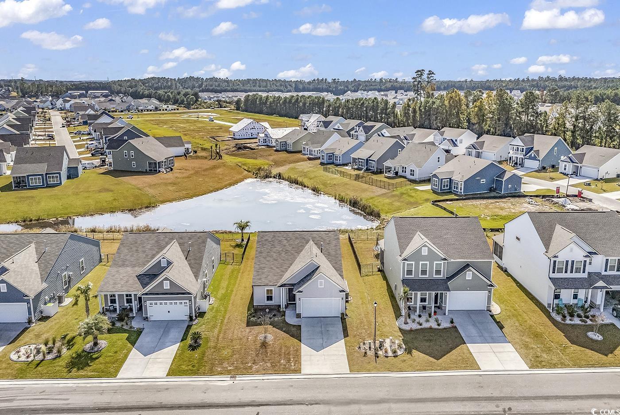
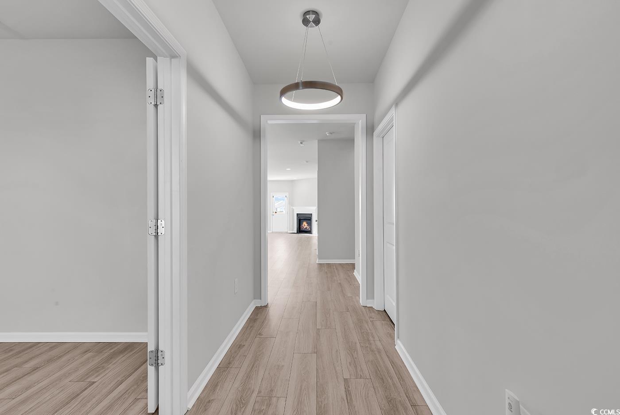
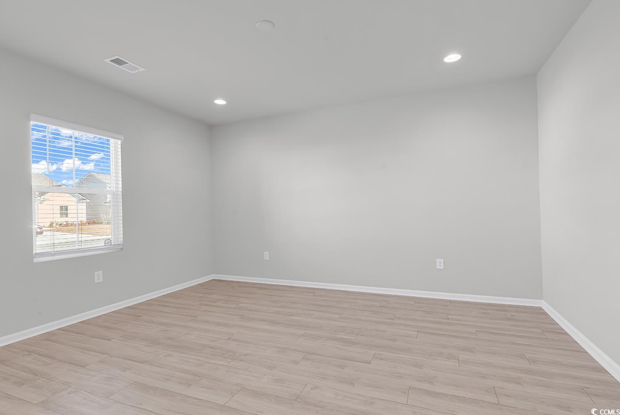
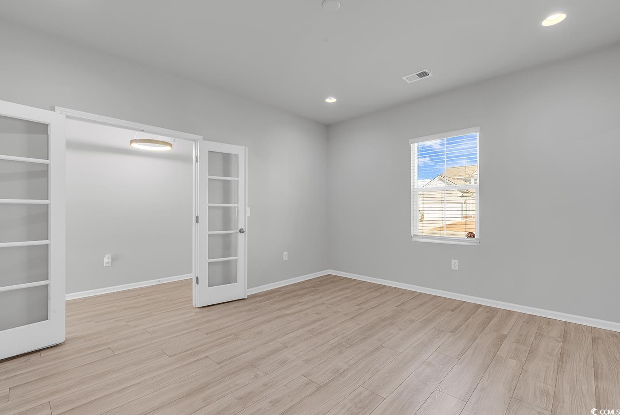



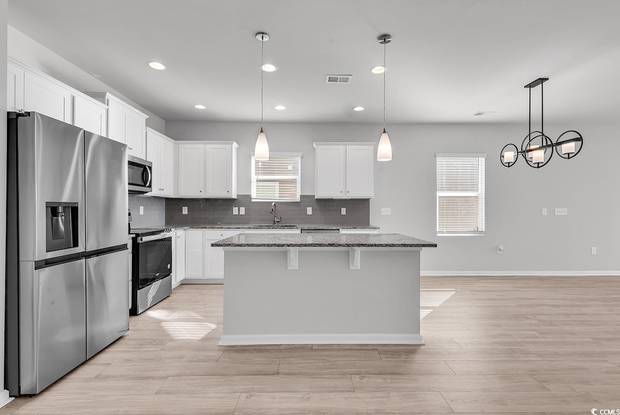

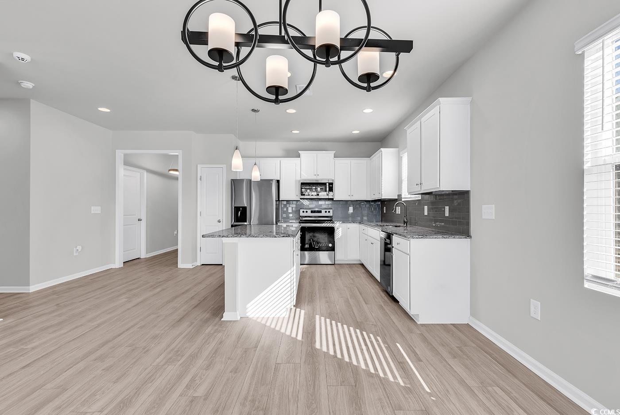







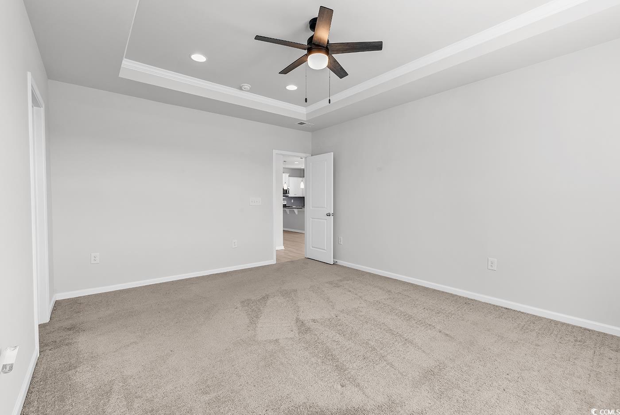
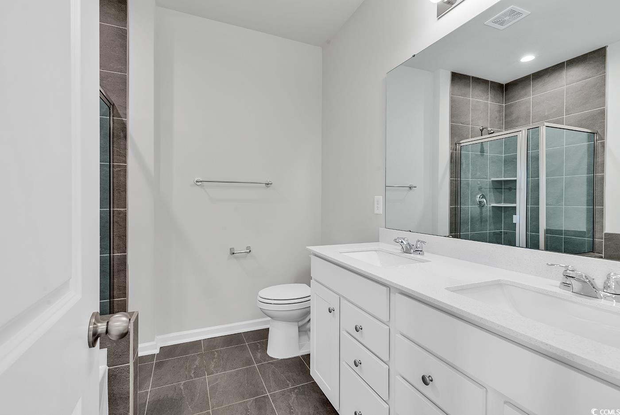

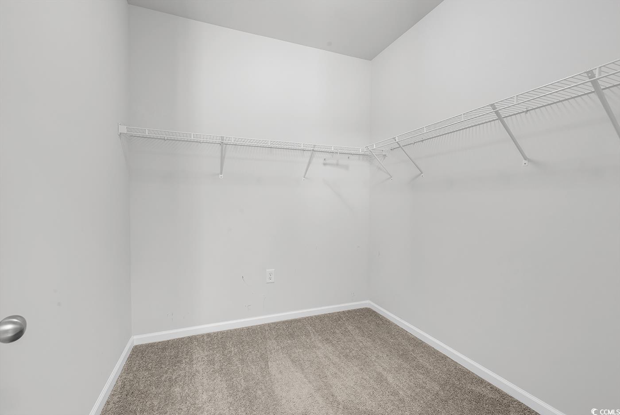


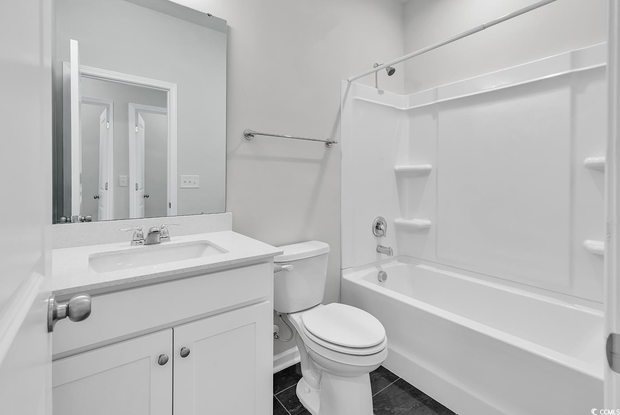


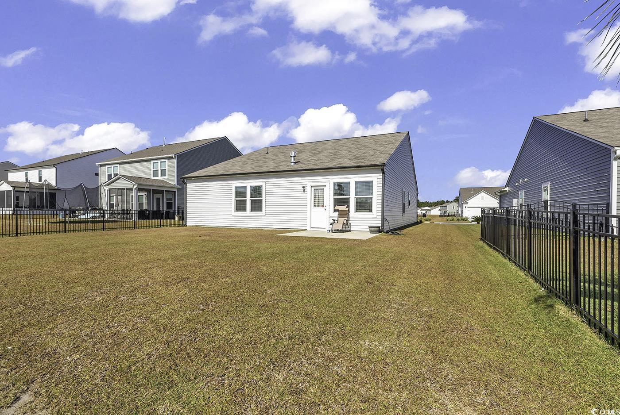

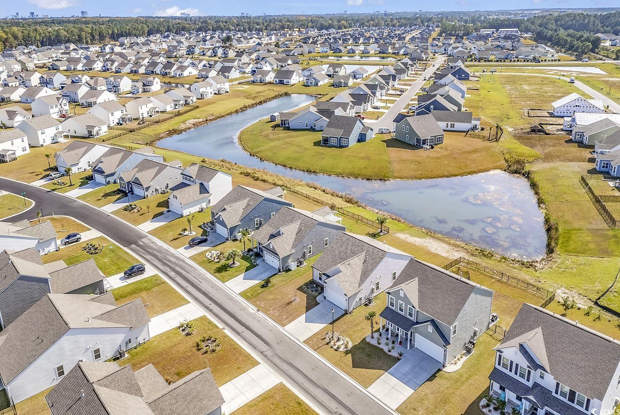









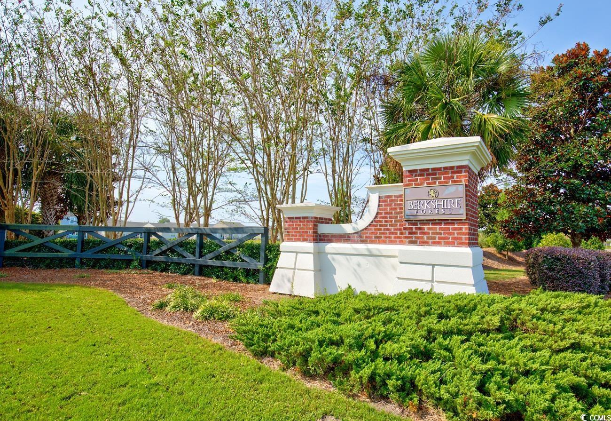
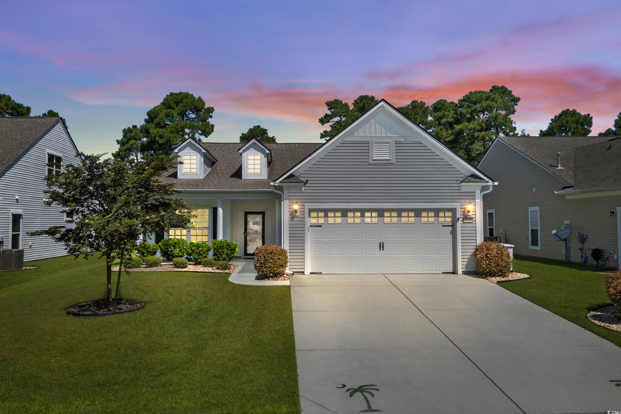
 MLS# 2517829
MLS# 2517829 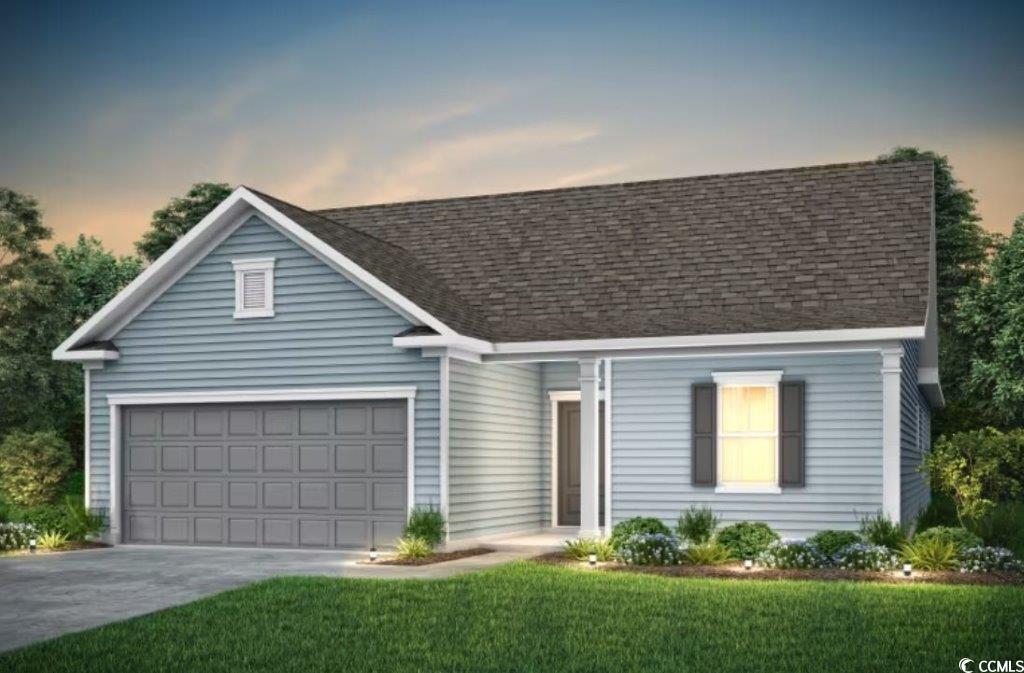


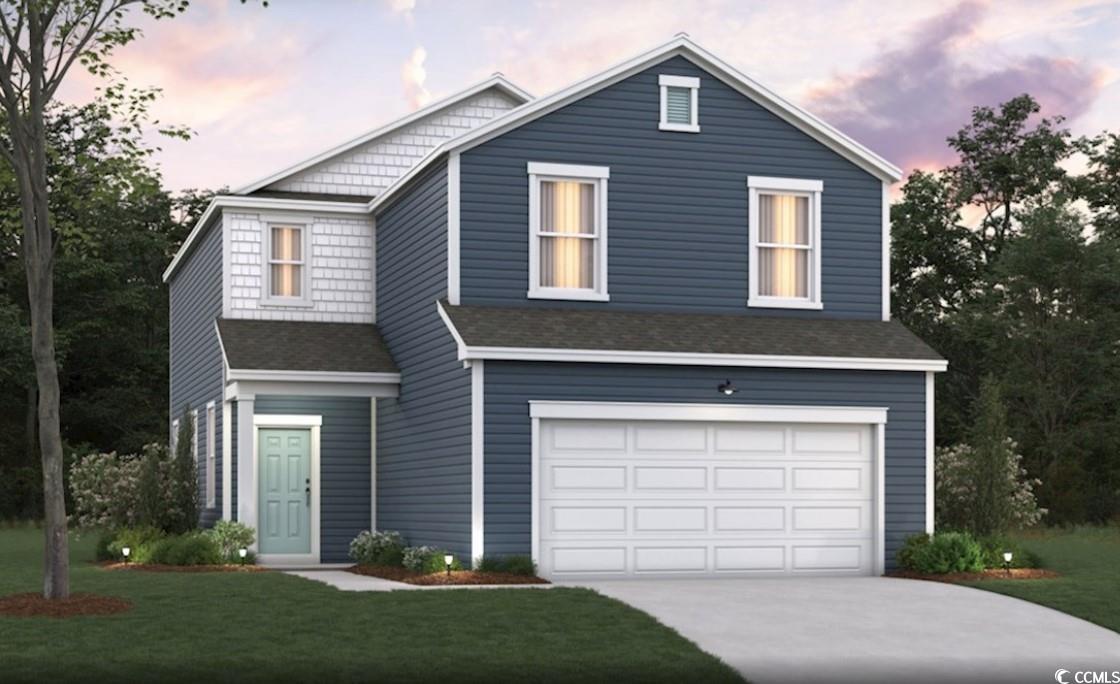
 Provided courtesy of © Copyright 2025 Coastal Carolinas Multiple Listing Service, Inc.®. Information Deemed Reliable but Not Guaranteed. © Copyright 2025 Coastal Carolinas Multiple Listing Service, Inc.® MLS. All rights reserved. Information is provided exclusively for consumers’ personal, non-commercial use, that it may not be used for any purpose other than to identify prospective properties consumers may be interested in purchasing.
Images related to data from the MLS is the sole property of the MLS and not the responsibility of the owner of this website. MLS IDX data last updated on 07-21-2025 11:45 PM EST.
Any images related to data from the MLS is the sole property of the MLS and not the responsibility of the owner of this website.
Provided courtesy of © Copyright 2025 Coastal Carolinas Multiple Listing Service, Inc.®. Information Deemed Reliable but Not Guaranteed. © Copyright 2025 Coastal Carolinas Multiple Listing Service, Inc.® MLS. All rights reserved. Information is provided exclusively for consumers’ personal, non-commercial use, that it may not be used for any purpose other than to identify prospective properties consumers may be interested in purchasing.
Images related to data from the MLS is the sole property of the MLS and not the responsibility of the owner of this website. MLS IDX data last updated on 07-21-2025 11:45 PM EST.
Any images related to data from the MLS is the sole property of the MLS and not the responsibility of the owner of this website.