
CoastalSands.com
Viewing Listing MLS# 2514706
Murrells Inlet, SC 29576
- 3Beds
- 2Full Baths
- N/AHalf Baths
- 1,987SqFt
- 2012Year Built
- 0.33Acres
- MLS# 2514706
- Residential
- Detached
- Active
- Approx Time on Market1 month, 15 days
- AreaMurrells Inlet - Horry County
- CountyHorry
- Subdivision Hunter's Grove - Prince Creek
Overview
This stunning residence, located in the charming Hunters Grove, a secure GATED community within the desirable Prince Creek area of Murrells Inlet, SC, provides an exceptional living experience. The open floor plan features a spacious family room and a dining area perfect for relaxation or entertaining, enhanced by stainless steel appliances and energy-efficient natural gas amenities. Step outside to enjoy your screened-in porch overlooking a private backyard. The split floor plan includes a primary suite with a tray ceiling and an en-suite bath that boasts two sinks, a whirlpool tub, and a tiled walk-in shower. Two generously sized bedrooms and a second bathroom with a rare hybrid walk-in tub and shower complete this home. The interior showcases hardwood floors throughout, tile in wet areas, granite countertops in the kitchen and bath. Nestled in a tranquil, gated community just south of Myrtle Beach, this home is designed for both comfort and style. This attractive home is situated on a generous lot in a serene cul-de-sac, seamlessly combining privacy, comfort, and convenience. Homes in this community are constructed with durable concrete fiber siding and elevated foundations, and this property includes a two-car garage. Hunters Grove comprises approximately 80 homesites within the master Prince Creek community, characterized by its beautiful aesthetics and pedestrian-friendly sidewalks. The community is ideal for walkers and bikers alike. Additionally, it is conveniently located near shopping, restaurants, hospitals, state parks, airports, and more. Measurements are not guaranteed, and the buyer is responsible for verification. Schedule your showing today!
Agriculture / Farm
Grazing Permits Blm: ,No,
Horse: No
Grazing Permits Forest Service: ,No,
Grazing Permits Private: ,No,
Irrigation Water Rights: ,No,
Farm Credit Service Incl: ,No,
Crops Included: ,No,
Association Fees / Info
Hoa Frequency: Monthly
Hoa Fees: 100
Hoa: Yes
Hoa Includes: CommonAreas, Trash
Community Features: Gated, Golf, LongTermRentalAllowed
Assoc Amenities: Gated
Bathroom Info
Total Baths: 2.00
Fullbaths: 2
Room Dimensions
Bedroom1: 13'4x1-'1
Bedroom2: 10'x14'1
GreatRoom: 20'5"x17'1
Kitchen: 12'10"x9'2
PrimaryBedroom: 13'10x15'3
Room Level
Bedroom1: First
Bedroom2: First
PrimaryBedroom: First
Room Features
DiningRoom: FamilyDiningRoom
FamilyRoom: CeilingFans, VaultedCeilings
Kitchen: BreakfastArea, Pantry, StainlessSteelAppliances, SolidSurfaceCounters
Other: BedroomOnMainLevel, EntranceFoyer
Bedroom Info
Beds: 3
Building Info
New Construction: No
Levels: One
Year Built: 2012
Mobile Home Remains: ,No,
Zoning: PDD
Style: Traditional
Construction Materials: HardiplankType, WoodFrame
Builders Name: R. S. Parker Homes
Builder Model: Hawthorne
Buyer Compensation
Exterior Features
Spa: No
Patio and Porch Features: FrontPorch, Porch, Screened
Foundation: Slab
Exterior Features: SprinklerIrrigation
Financial
Lease Renewal Option: ,No,
Garage / Parking
Parking Capacity: 4
Garage: Yes
Carport: No
Parking Type: Attached, Garage, TwoCarGarage
Open Parking: No
Attached Garage: Yes
Garage Spaces: 2
Green / Env Info
Interior Features
Floor Cover: Tile, Wood
Door Features: StormDoors
Fireplace: No
Laundry Features: WasherHookup
Furnished: Unfurnished
Interior Features: SplitBedrooms, BedroomOnMainLevel, BreakfastArea, EntranceFoyer, StainlessSteelAppliances, SolidSurfaceCounters
Appliances: Dishwasher, Disposal, Microwave, Range, Refrigerator, Dryer, Washer
Lot Info
Lease Considered: ,No,
Lease Assignable: ,No,
Acres: 0.33
Land Lease: No
Lot Description: CulDeSac, NearGolfCourse
Misc
Pool Private: No
Offer Compensation
Other School Info
Property Info
County: Horry
View: No
Senior Community: No
Stipulation of Sale: None
Habitable Residence: ,No,
Property Sub Type Additional: Detached
Property Attached: No
Security Features: GatedCommunity, SmokeDetectors
Rent Control: No
Construction: Resale
Room Info
Basement: ,No,
Sold Info
Sqft Info
Building Sqft: 2387
Living Area Source: Builder
Sqft: 1987
Tax Info
Unit Info
Utilities / Hvac
Heating: Central, Electric
Cooling: CentralAir
Electric On Property: No
Cooling: Yes
Utilities Available: CableAvailable, ElectricityAvailable, NaturalGasAvailable, SewerAvailable, WaterAvailable
Heating: Yes
Water Source: Public
Waterfront / Water
Waterfront: No
Schools
Elem: Saint James Elementary School
Middle: Saint James Middle School
High: Saint James High School
Directions
707 to Prince Creek Parkway, take first left into Hunters Grove and left onto Outboard Dr. 309 to end - located in cul de sacCourtesy of Hawkeye Realty Inc

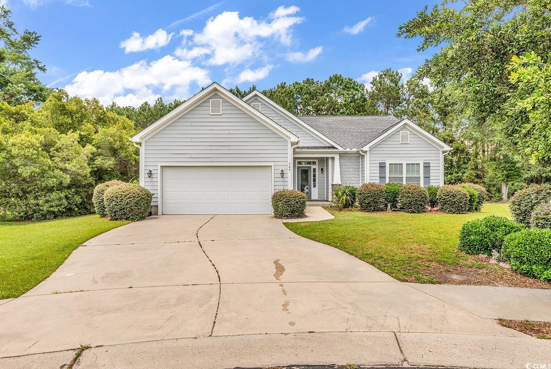
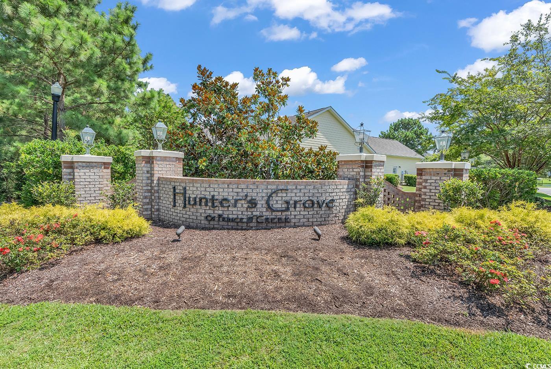



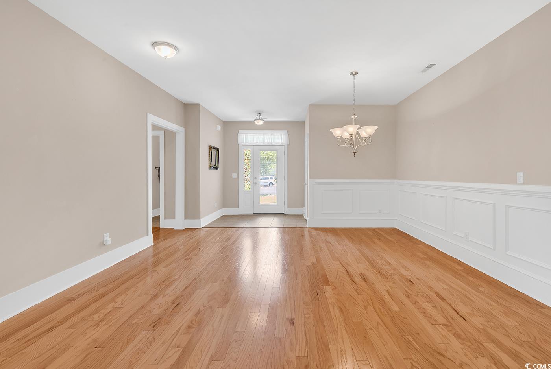
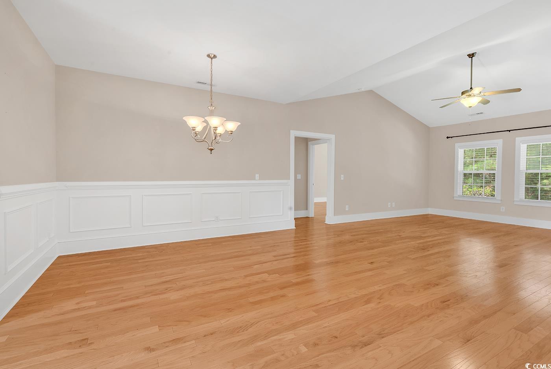
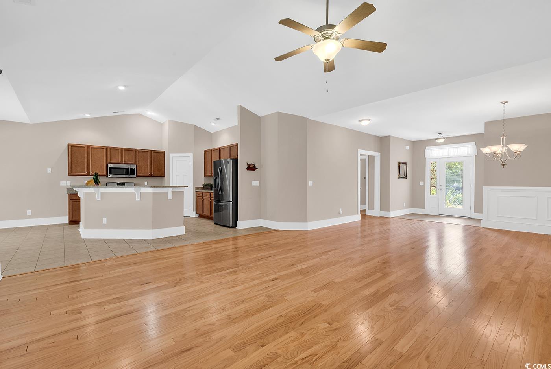
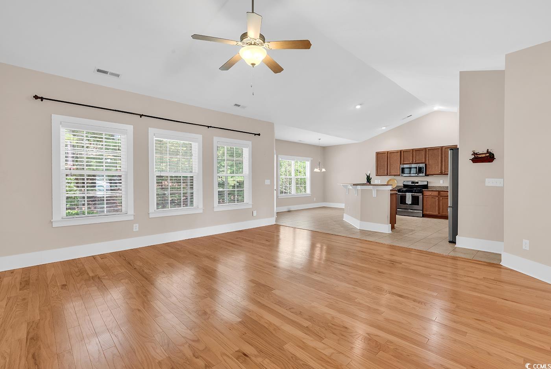
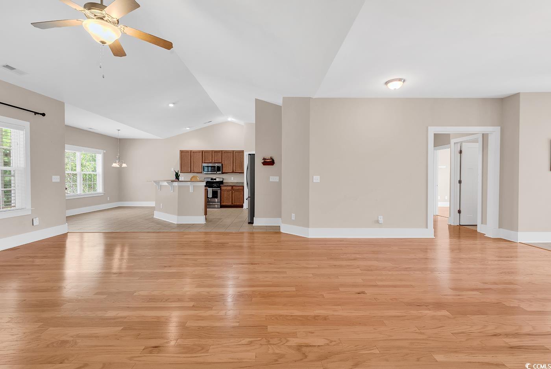
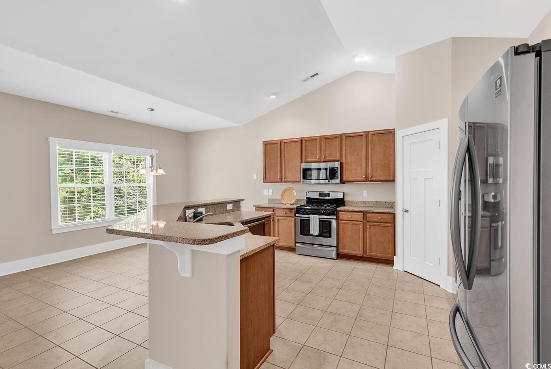


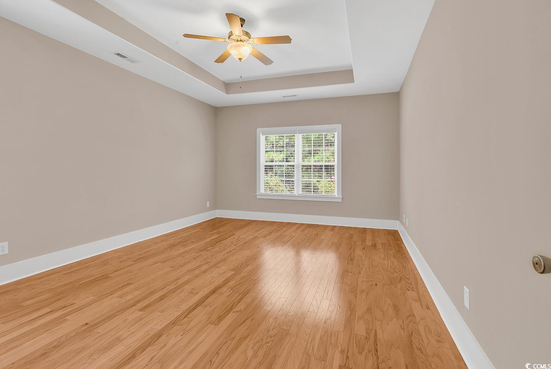

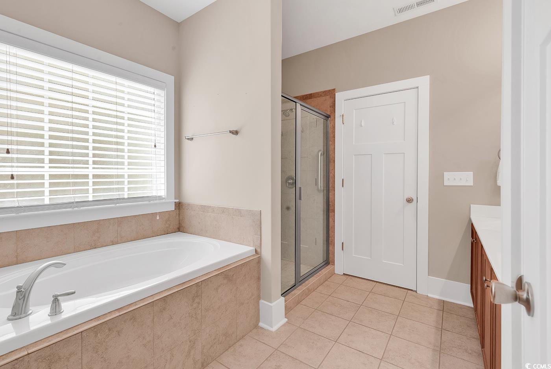
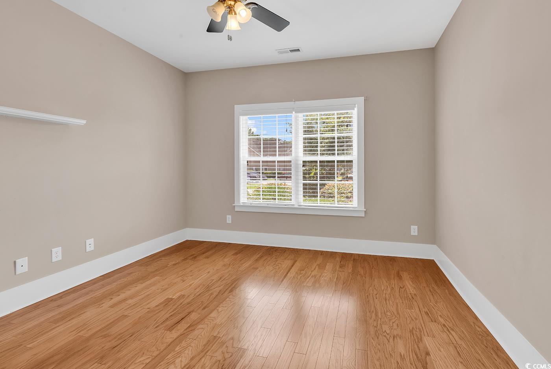




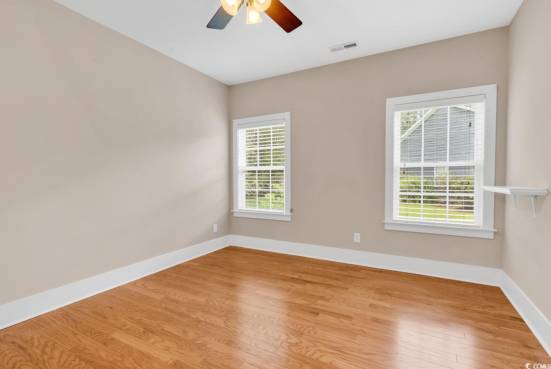

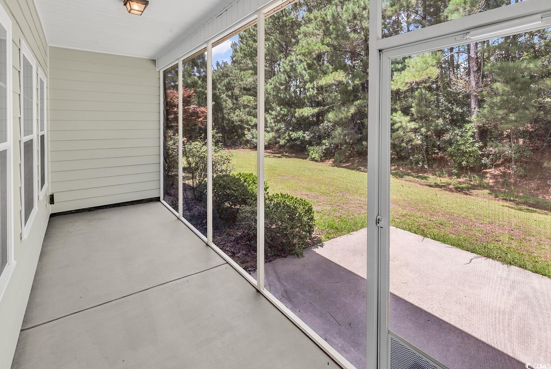
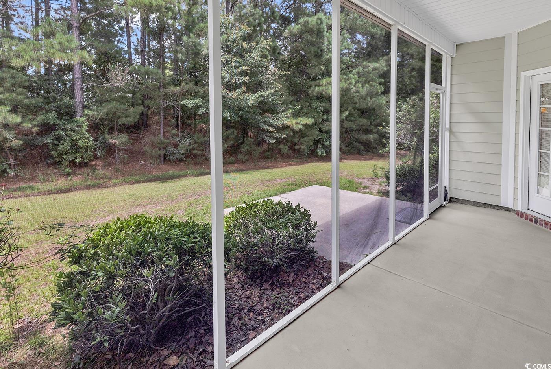



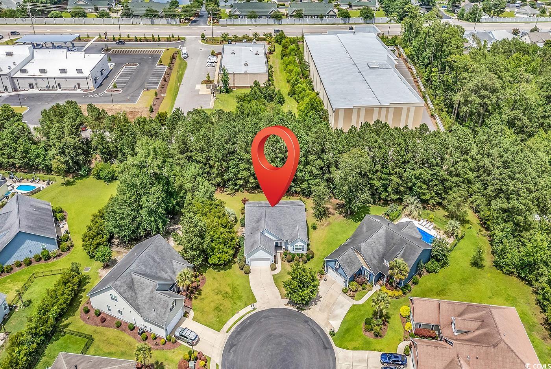

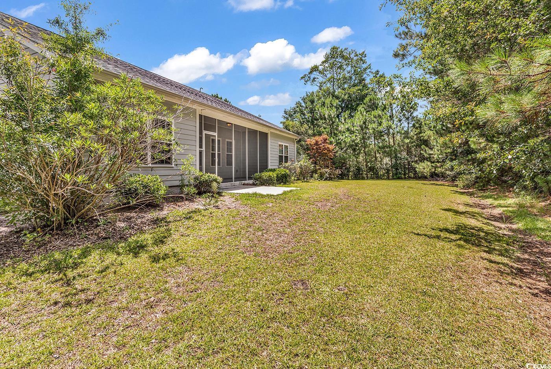
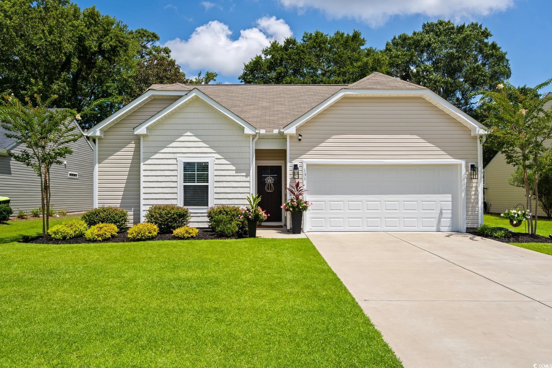
 MLS# 2518313
MLS# 2518313 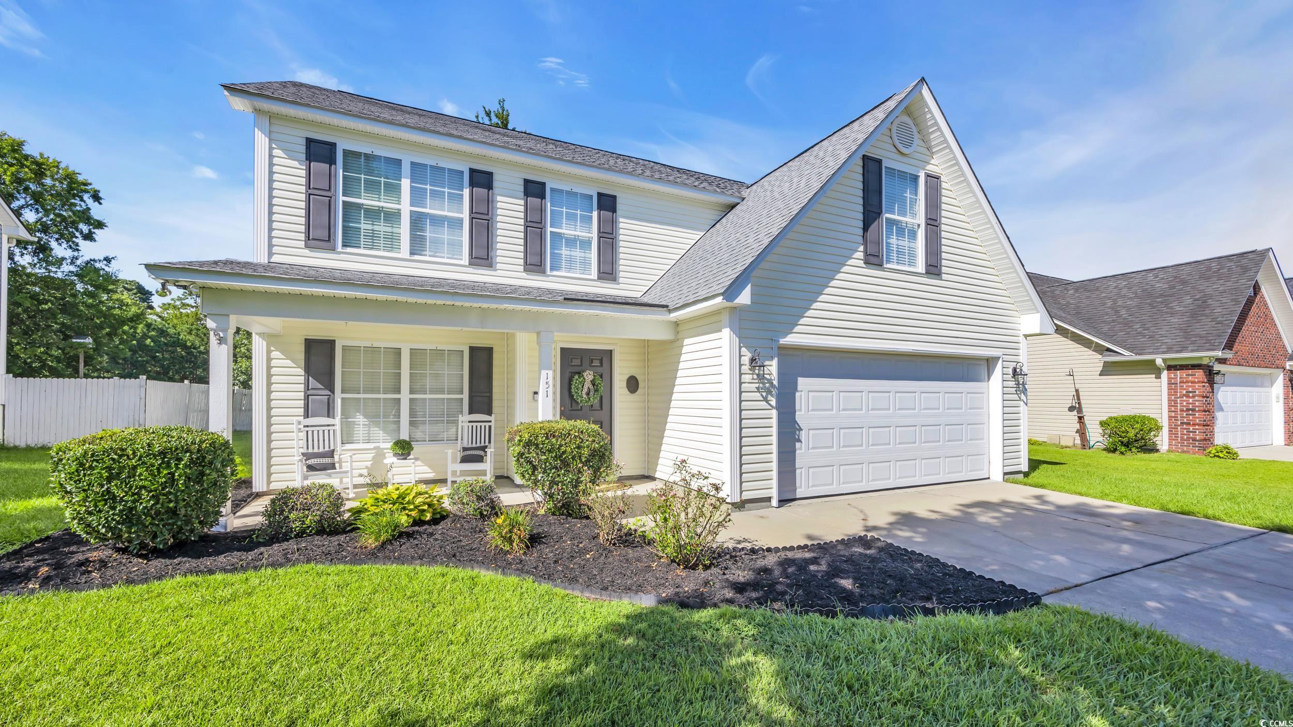
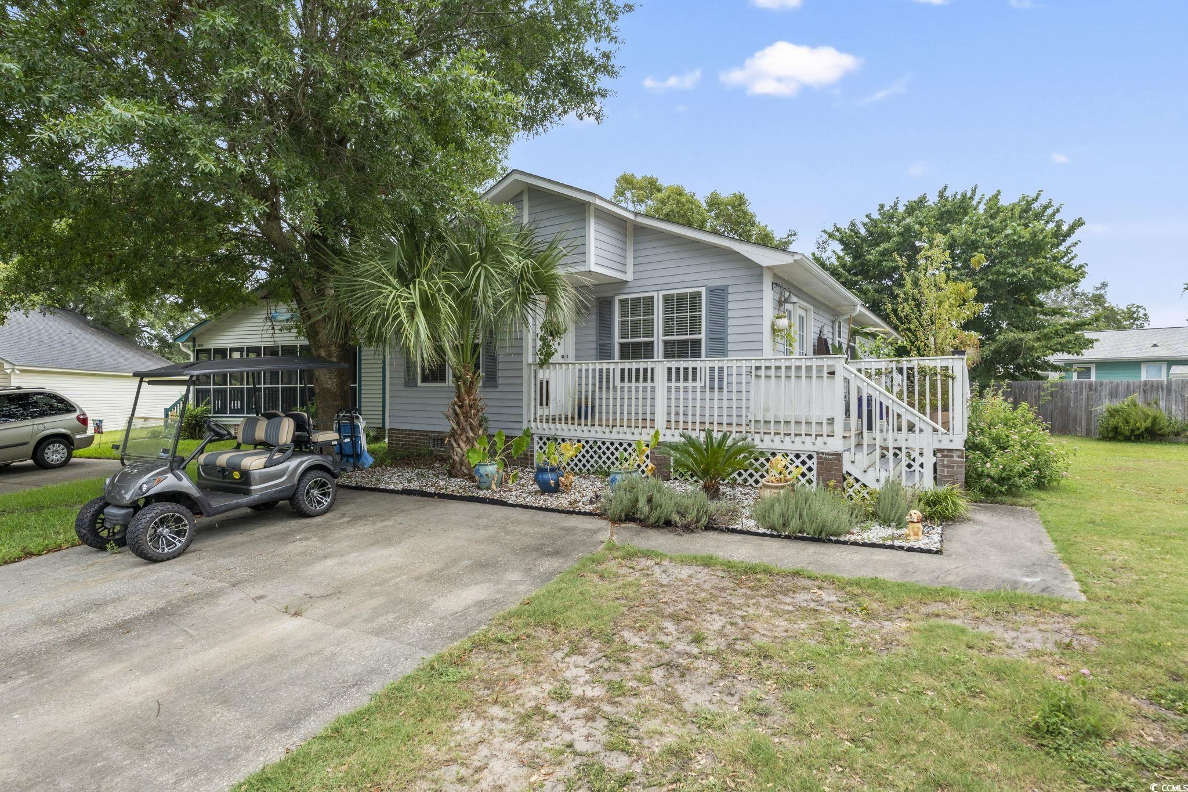
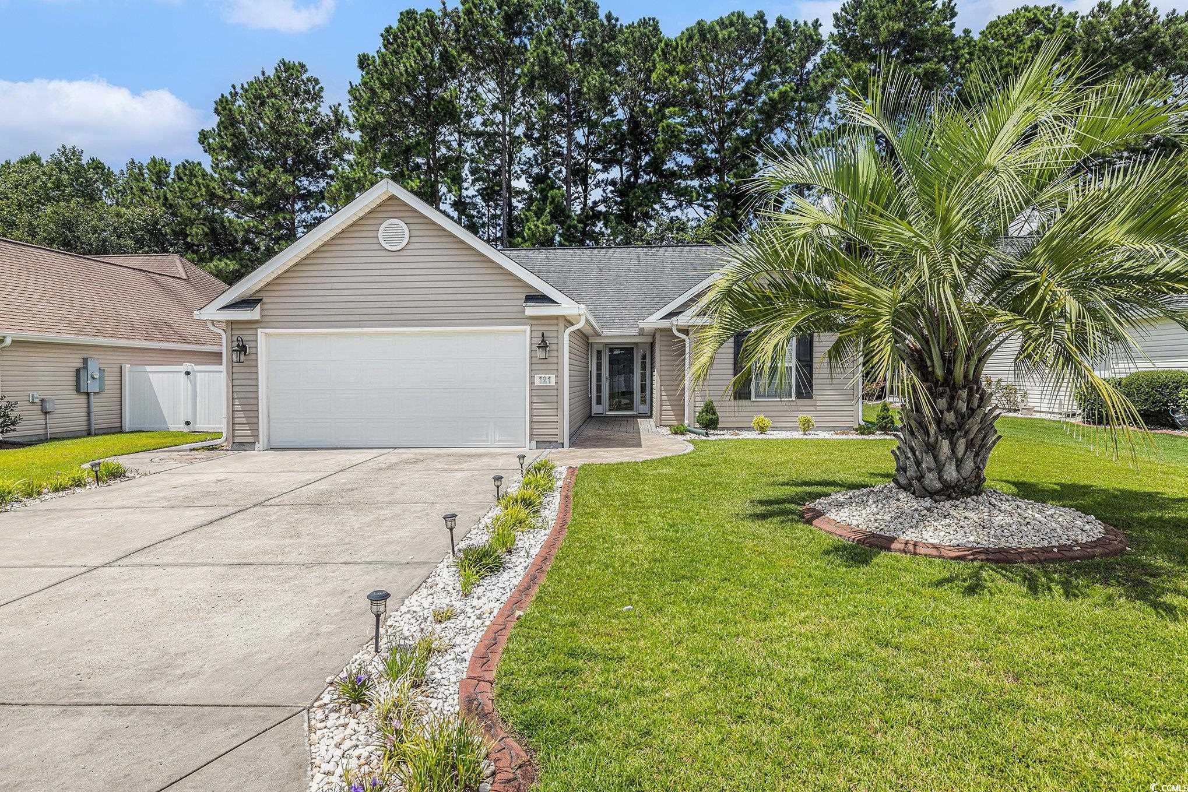
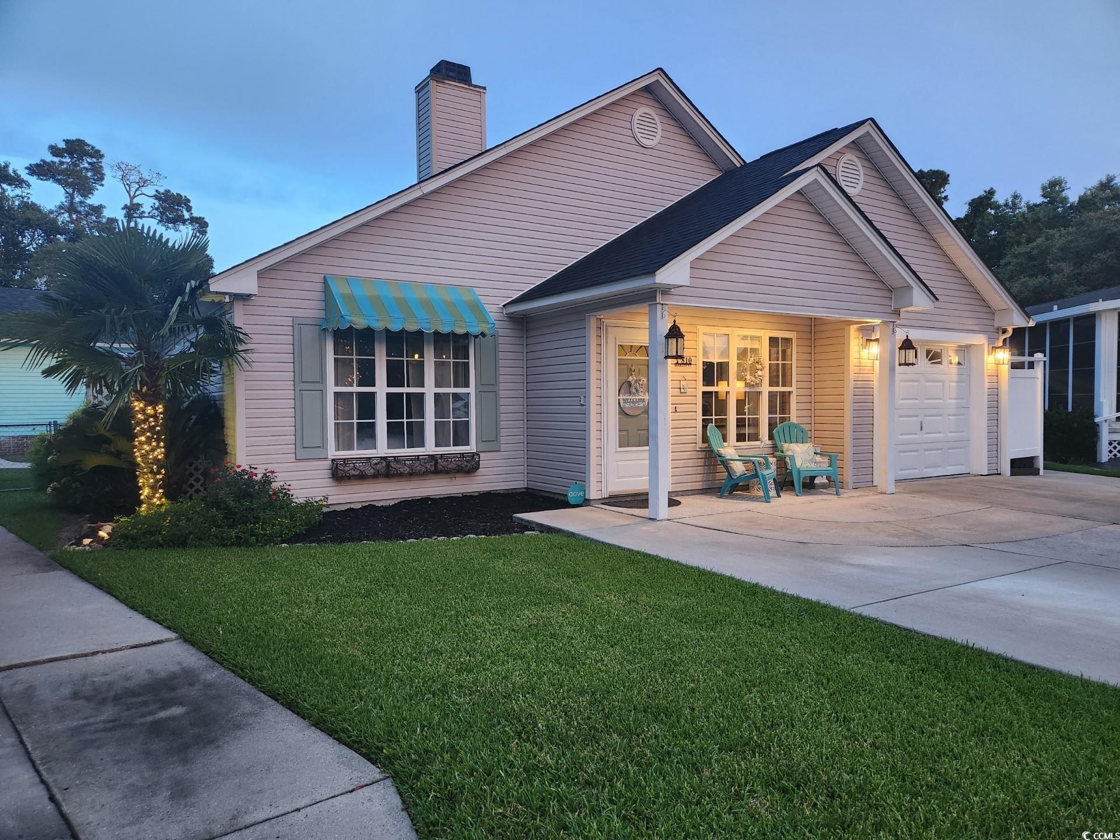
 Provided courtesy of © Copyright 2025 Coastal Carolinas Multiple Listing Service, Inc.®. Information Deemed Reliable but Not Guaranteed. © Copyright 2025 Coastal Carolinas Multiple Listing Service, Inc.® MLS. All rights reserved. Information is provided exclusively for consumers’ personal, non-commercial use, that it may not be used for any purpose other than to identify prospective properties consumers may be interested in purchasing.
Images related to data from the MLS is the sole property of the MLS and not the responsibility of the owner of this website. MLS IDX data last updated on 07-29-2025 12:15 PM EST.
Any images related to data from the MLS is the sole property of the MLS and not the responsibility of the owner of this website.
Provided courtesy of © Copyright 2025 Coastal Carolinas Multiple Listing Service, Inc.®. Information Deemed Reliable but Not Guaranteed. © Copyright 2025 Coastal Carolinas Multiple Listing Service, Inc.® MLS. All rights reserved. Information is provided exclusively for consumers’ personal, non-commercial use, that it may not be used for any purpose other than to identify prospective properties consumers may be interested in purchasing.
Images related to data from the MLS is the sole property of the MLS and not the responsibility of the owner of this website. MLS IDX data last updated on 07-29-2025 12:15 PM EST.
Any images related to data from the MLS is the sole property of the MLS and not the responsibility of the owner of this website.