
CoastalSands.com
Viewing Listing MLS# 2514017
Conway, SC 29527
- 3Beds
- 2Full Baths
- N/AHalf Baths
- 1,628SqFt
- 1995Year Built
- 0.52Acres
- MLS# 2514017
- Residential
- Detached
- Sold
- Approx Time on Market1 month, 24 days
- AreaConway Central--East Edge of Conway / North & South of 501
- CountyHorry
- Subdivision Jasmine Woods
Overview
Welcome Home! This charming 3-bedroom, 2-bathroom home sits on .52 acres with NO HOA, just 5 minutes from downtown Conway. Recent updates include a brand new hot water heater and new LVP flooring throughout the kitchen, dining room, foyer, and Carolina room. The master bathroom features a beautifully tiled walk-in shower. Step into a spacious living area with tall vaulted ceilings and a ceiling fan for added comfort. The kitchen comes fully equipped with all appliances and opens to a cozy breakfast nook. A separate formal dining room provides ample space for family gatherings. Each bedroom includes a ceiling fan and generous closet space, with the master suite offering a walk-in closet and a private bath with dual sink vanities. Enjoy your afternoons in the bright Carolina room or unwind in the expansive backyardthe property line extends beyond the tree line, giving you the option of a more open or private wooded view. The attached one car garage provides ample parking and storage, including a pull-down attic for extra space. Conveniently located near schools, grocery stores, and just a short drive to the Conway Riverwalk and all of the Grand Strands best dining, shopping, golf, and entertainment. You won't want to miss this oneschedule your showing today!
Sale Info
Listing Date: 06-03-2025
Sold Date: 07-28-2025
Aprox Days on Market:
1 month(s), 24 day(s)
Listing Sold:
3 day(s) ago
Asking Price: $294,500
Selling Price: $285,000
Price Difference:
Reduced By $9,500
Agriculture / Farm
Grazing Permits Blm: ,No,
Horse: No
Grazing Permits Forest Service: ,No,
Grazing Permits Private: ,No,
Irrigation Water Rights: ,No,
Farm Credit Service Incl: ,No,
Crops Included: ,No,
Association Fees / Info
Hoa Frequency: Monthly
Hoa: No
Community Features: GolfCartsOk, LongTermRentalAllowed
Assoc Amenities: OwnerAllowedGolfCart, OwnerAllowedMotorcycle, PetRestrictions
Bathroom Info
Total Baths: 2.00
Fullbaths: 2
Room Dimensions
Bedroom1: 11x 11
Bedroom2: 11.10x 11
DiningRoom: 10.6 x 11
Kitchen: 10.6 x 18
LivingRoom: 10.6 x 18
PrimaryBedroom: 14.7x 12.6
Room Level
Bedroom1: First
Bedroom2: First
PrimaryBedroom: First
Room Features
DiningRoom: SeparateFormalDiningRoom
Kitchen: KitchenExhaustFan
LivingRoom: CeilingFans, VaultedCeilings
Other: BedroomOnMainLevel, EntranceFoyer
Bedroom Info
Beds: 3
Building Info
New Construction: No
Num Stories: 1
Levels: One
Year Built: 1995
Mobile Home Remains: ,No,
Zoning: RES
Style: Ranch
Construction Materials: VinylSiding
Buyer Compensation
Exterior Features
Spa: No
Patio and Porch Features: FrontPorch, Patio
Foundation: Slab
Exterior Features: Patio
Financial
Lease Renewal Option: ,No,
Garage / Parking
Parking Capacity: 2
Garage: Yes
Carport: No
Parking Type: Attached, Garage, OneSpace, GarageDoorOpener
Open Parking: No
Attached Garage: No
Garage Spaces: 1
Green / Env Info
Green Energy Efficient: Doors, Windows
Interior Features
Floor Cover: Carpet, LuxuryVinyl, LuxuryVinylPlank, Tile, Vinyl
Door Features: InsulatedDoors
Fireplace: No
Laundry Features: WasherHookup
Furnished: Unfurnished
Interior Features: Attic, PullDownAtticStairs, PermanentAtticStairs, SplitBedrooms, BedroomOnMainLevel, EntranceFoyer
Appliances: Dishwasher, Disposal, Range, Refrigerator, RangeHood, Dryer, Washer
Lot Info
Lease Considered: ,No,
Lease Assignable: ,No,
Acres: 0.52
Land Lease: No
Lot Description: CityLot, Rectangular, RectangularLot
Misc
Pool Private: No
Pets Allowed: OwnerOnly, Yes
Offer Compensation
Other School Info
Property Info
County: Horry
View: No
Senior Community: No
Stipulation of Sale: None
Habitable Residence: ,No,
Property Sub Type Additional: Detached
Property Attached: No
Security Features: SmokeDetectors
Rent Control: No
Construction: Resale
Room Info
Basement: ,No,
Sold Info
Sold Date: 2025-07-28T00:00:00
Sqft Info
Building Sqft: 1936
Living Area Source: Appraiser
Sqft: 1628
Tax Info
Unit Info
Utilities / Hvac
Heating: Central, Electric
Cooling: CentralAir
Electric On Property: No
Cooling: Yes
Utilities Available: ElectricityAvailable, SewerAvailable, WaterAvailable
Heating: Yes
Water Source: Public
Waterfront / Water
Waterfront: No
Schools
Elem: South Conway Elementary School
Middle: Whittemore Park Middle School
High: Conway High School
Directions
From Conway, take Highway 701 South (Fourth Avenue) toward Bucksport. Just before reaching South Conway Elementary School, turn left onto Creel Street. Continue on Creel Street until you reach Dewberry Drive. Turn right onto Dewberry Drive the home will be the first house on the left, located on the corner of Dewberry Drive and Creel Street.Courtesy of Cb Sea Coast Advantage Cf - Office: 843-903-4400
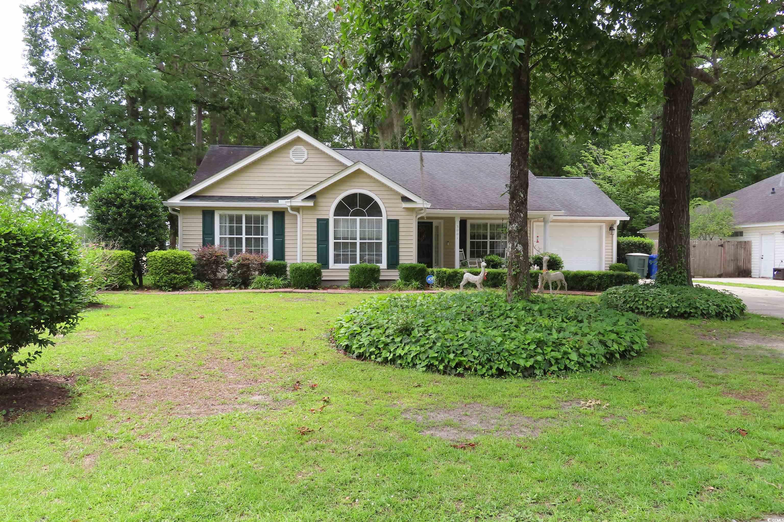



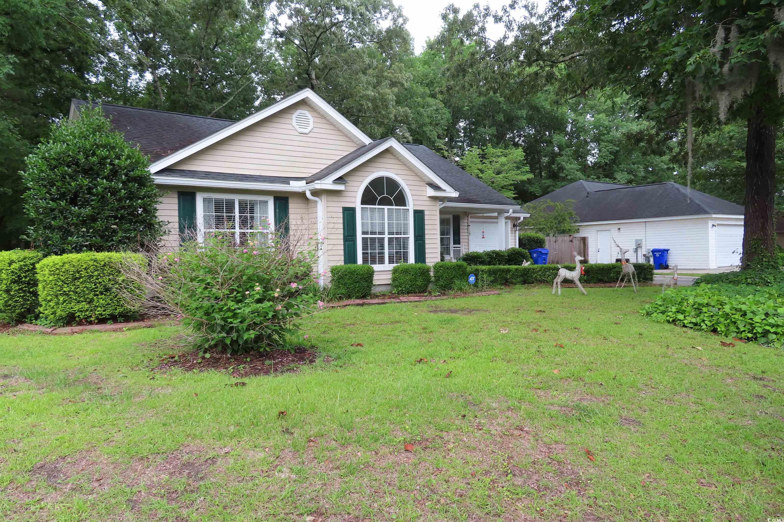
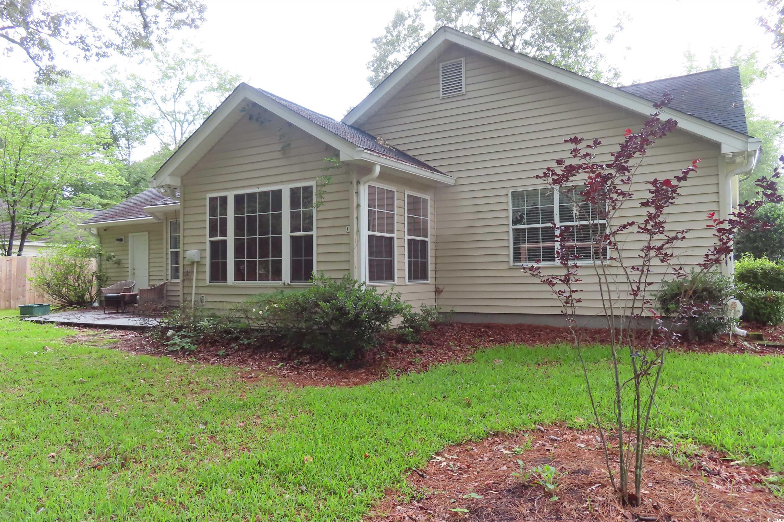
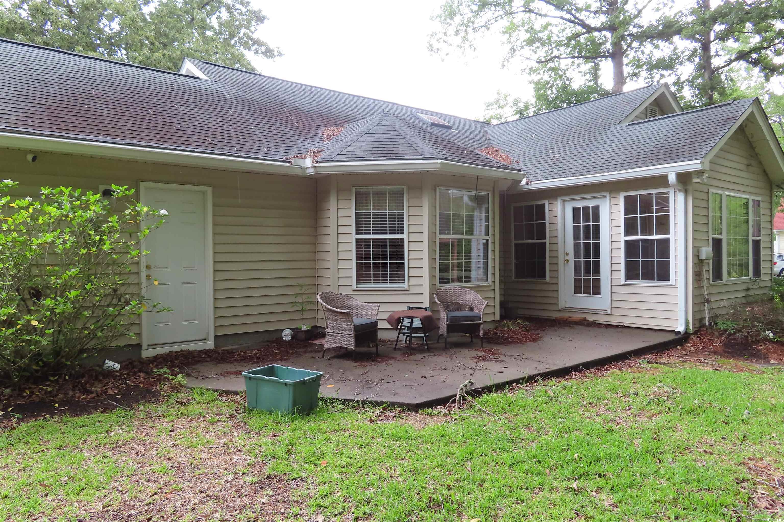
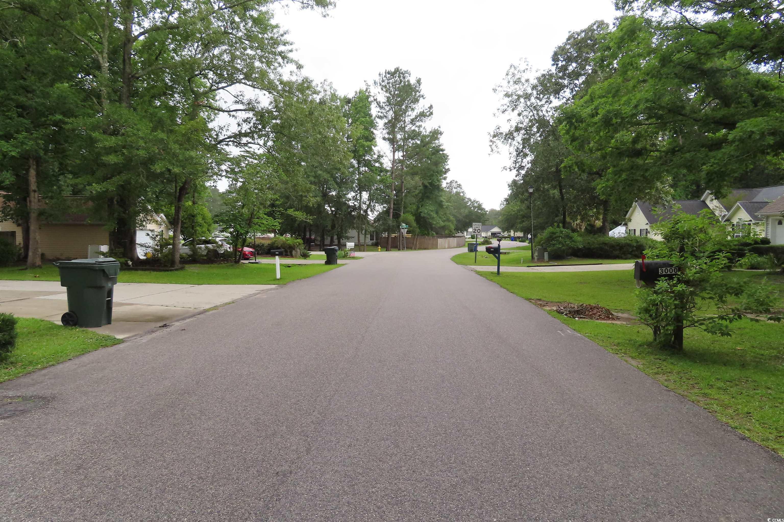

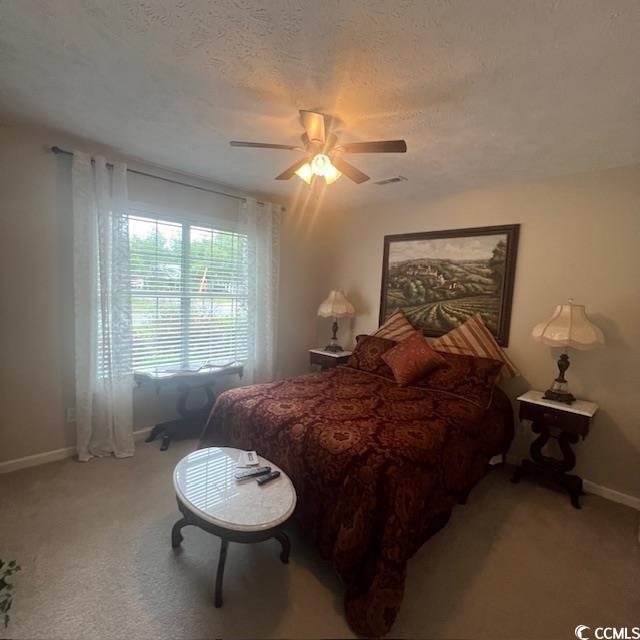


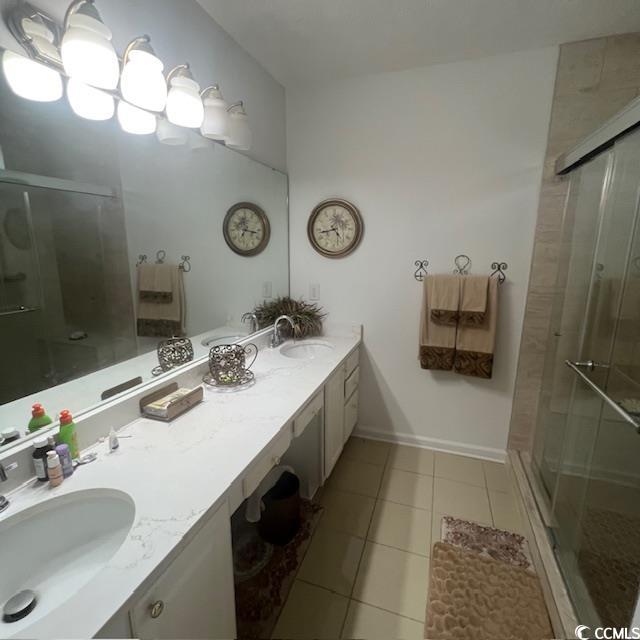

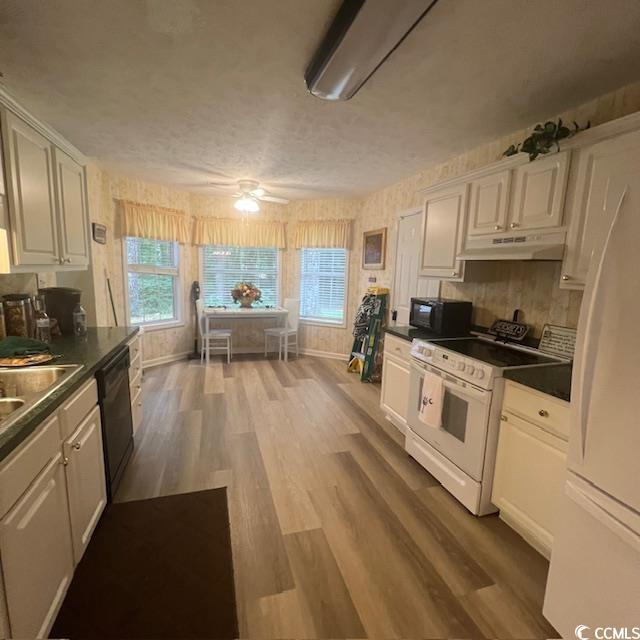


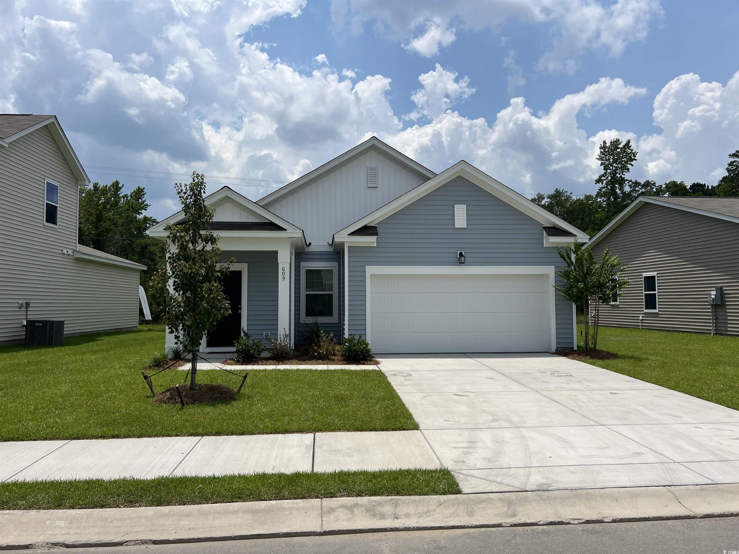
 MLS# 2515638
MLS# 2515638 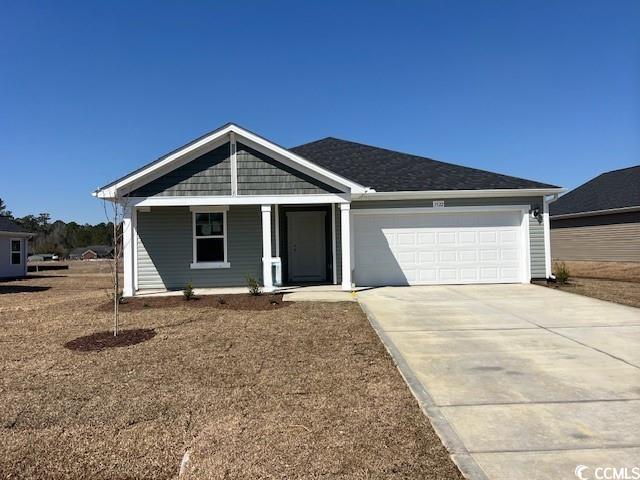
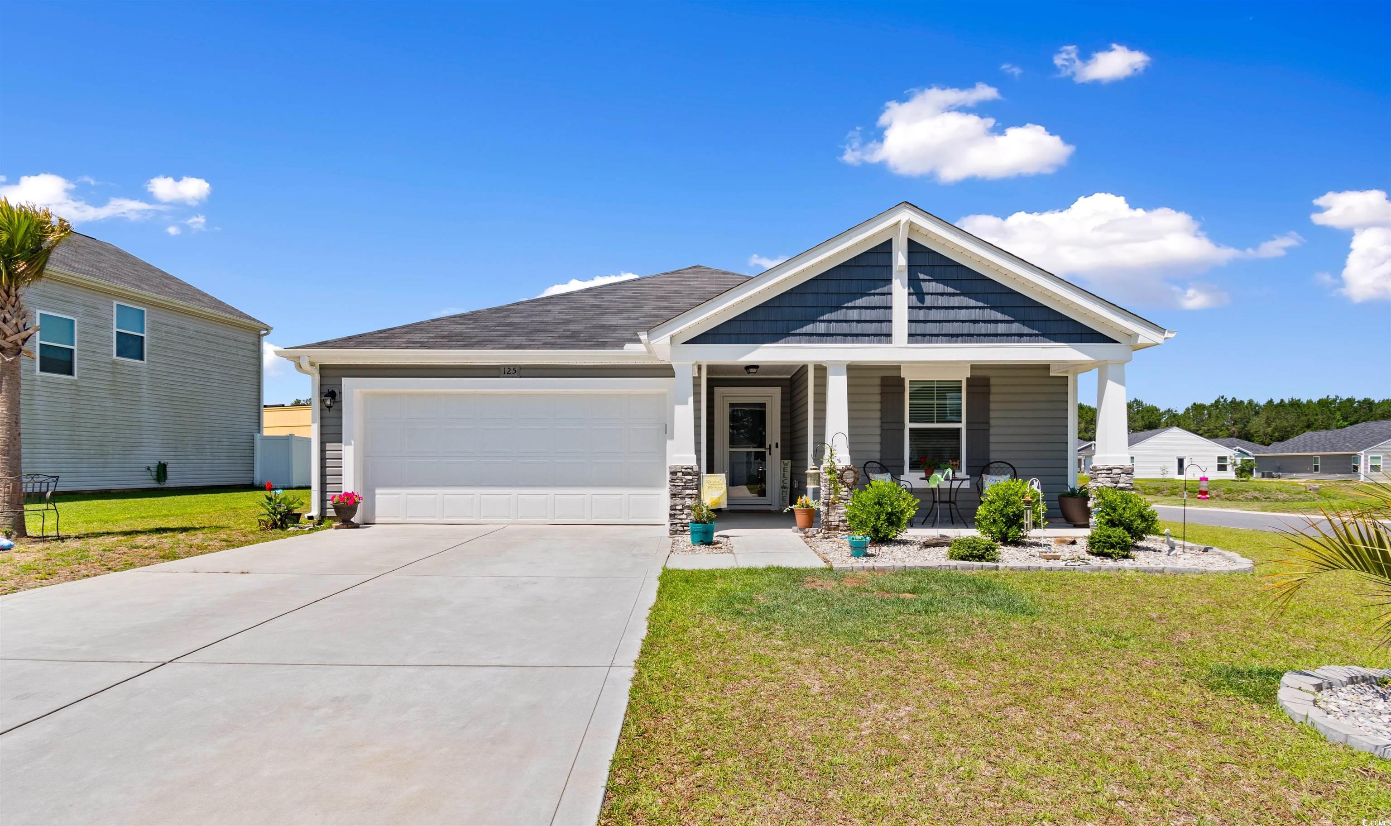
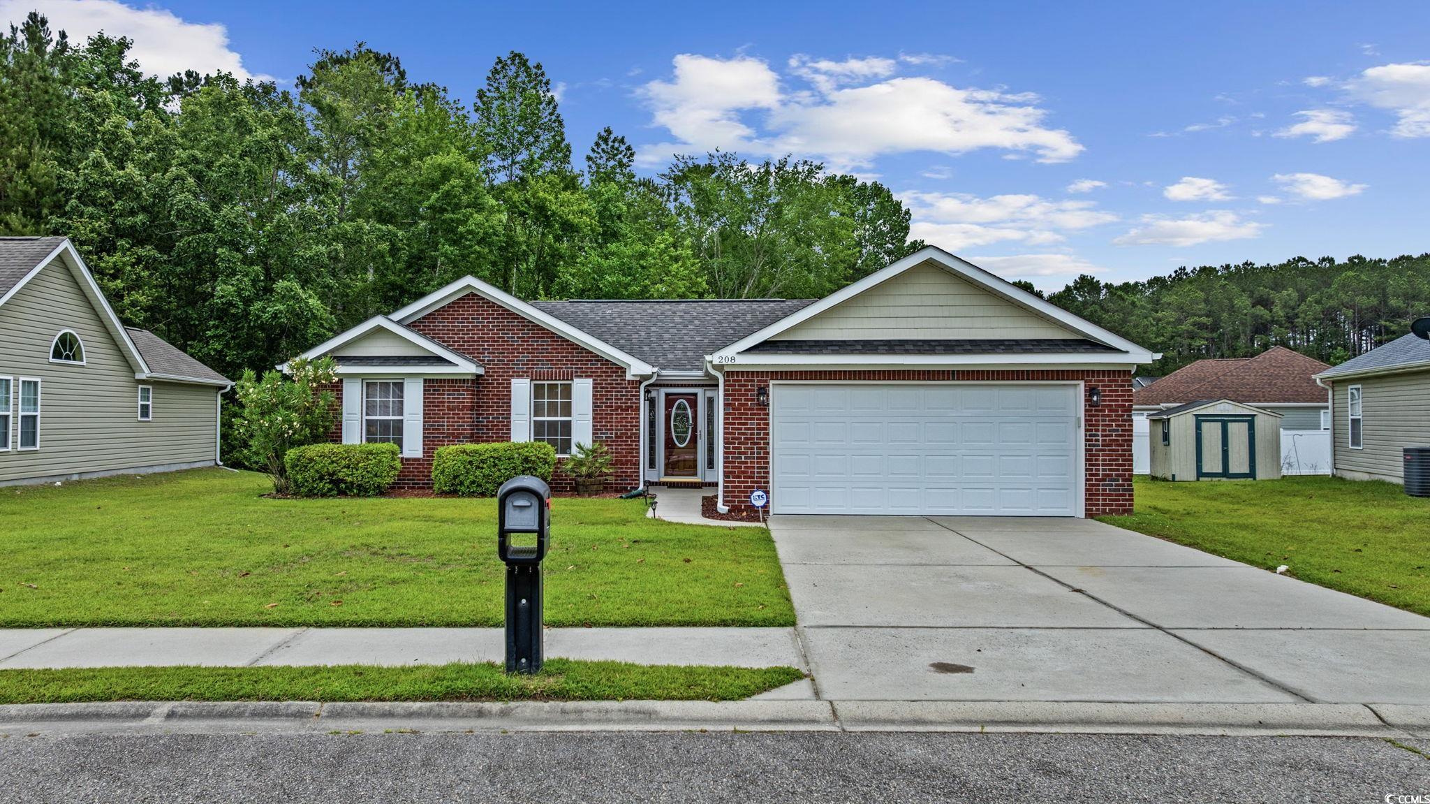
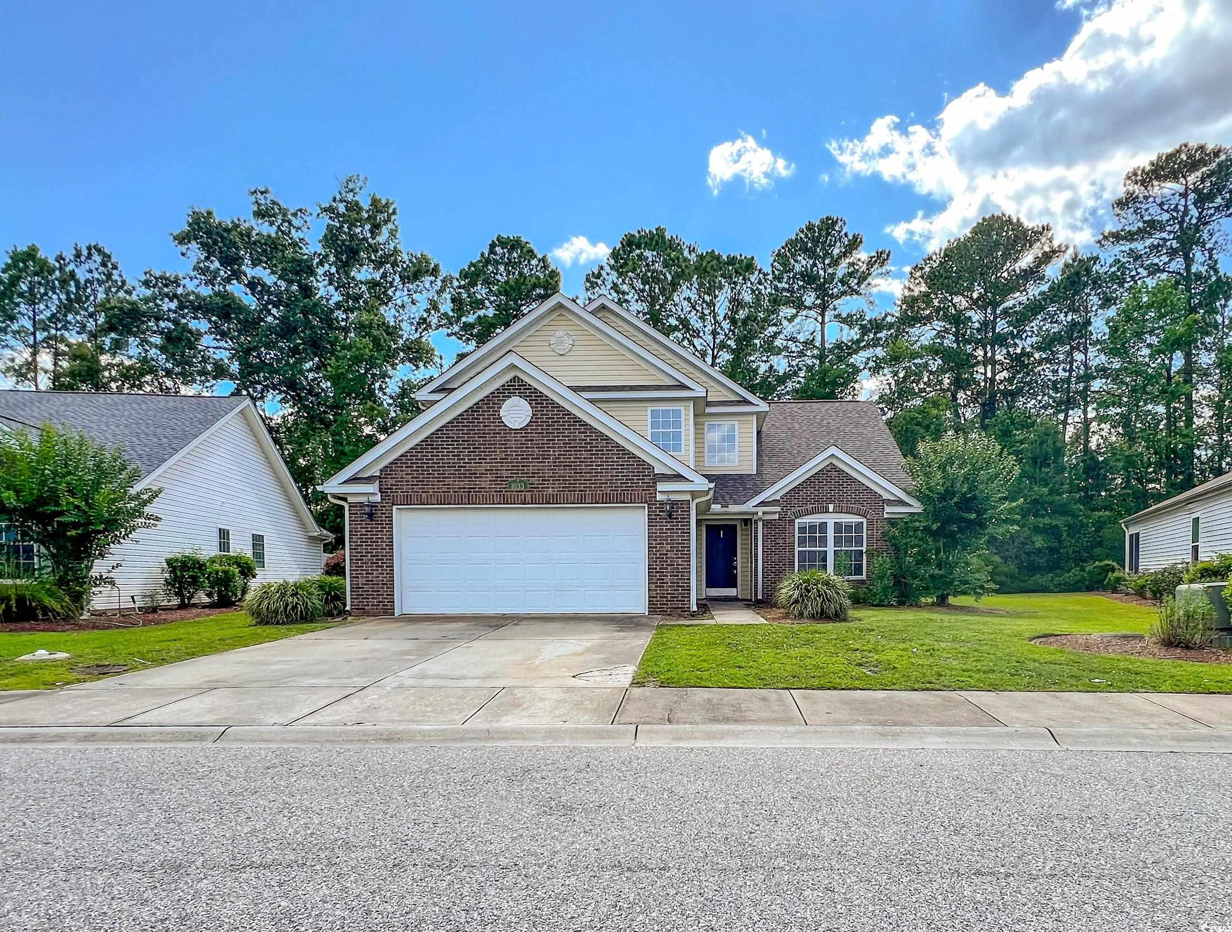
 Provided courtesy of © Copyright 2025 Coastal Carolinas Multiple Listing Service, Inc.®. Information Deemed Reliable but Not Guaranteed. © Copyright 2025 Coastal Carolinas Multiple Listing Service, Inc.® MLS. All rights reserved. Information is provided exclusively for consumers’ personal, non-commercial use, that it may not be used for any purpose other than to identify prospective properties consumers may be interested in purchasing.
Images related to data from the MLS is the sole property of the MLS and not the responsibility of the owner of this website. MLS IDX data last updated on 07-31-2025 8:49 AM EST.
Any images related to data from the MLS is the sole property of the MLS and not the responsibility of the owner of this website.
Provided courtesy of © Copyright 2025 Coastal Carolinas Multiple Listing Service, Inc.®. Information Deemed Reliable but Not Guaranteed. © Copyright 2025 Coastal Carolinas Multiple Listing Service, Inc.® MLS. All rights reserved. Information is provided exclusively for consumers’ personal, non-commercial use, that it may not be used for any purpose other than to identify prospective properties consumers may be interested in purchasing.
Images related to data from the MLS is the sole property of the MLS and not the responsibility of the owner of this website. MLS IDX data last updated on 07-31-2025 8:49 AM EST.
Any images related to data from the MLS is the sole property of the MLS and not the responsibility of the owner of this website.