
CoastalSands.com
Viewing Listing MLS# 2500731
Myrtle Beach, SC 29588
- 4Beds
- 2Full Baths
- 1Half Baths
- 2,244SqFt
- 2006Year Built
- 0.18Acres
- MLS# 2500731
- Residential
- Detached
- Active
- Approx Time on Market6 months, 27 days
- AreaMyrtle Beach Area--South of 501 Between West Ferry & Burcale
- CountyHorry
- Subdivision Sugar Mill
Overview
Welcome To This Beautifully Maintained 2-Story Home Located In The Highly Sought-After Sugar Mill Community In Myrtle Beach. Offering 4 Bedrooms, 2.5 Bathrooms, And A 2-Car Garage, This Spacious Residence Spans 2,688 Square Feet And Is Loaded With Recent Updates And Thoughtful Features. Step Inside To Find A Bright, Open Layout With Newly Installed Luxury Vinyl Plank (Lvp) Flooring Throughout The Main Level, Complemented By Freshly Painted Trimwork, Baseboards, And Doors. A Versatile Flex Space At The Front Of The Home Is Perfect For A Home Office, Playroom, Or Formal Dining Room. The Kitchen Features Crisp White Cabinetry, Ample Counter Space, A Walk-In Pantry, And A Generous Eat-In Area Large Enough For A Six-Person Table. It Flows Seamlessly Into The Cozy Living Room With A Gas Fireplace, Perfect For Family Gatherings Or Relaxing Evenings. Upstairs, Youll Find All Four Bedrooms, Including A Spacious Primary Suite With A Large Ensuite Bathroom, Double Vanities, A Soaking Tub, A Walk-In Shower. And Spacious Walk-In Closet. Additional Bedrooms Are Generously Sized With Great Natural Light And Ample Closet Space. Step Outside To A Fully Fenced Backyard That Backs Up To A Peaceful Pond View, Complete With A Dedicated Garden Area Ideal For Growing Your Own Vegetables. The Backyard Also Includes A Patio For Entertaining And Space For Play Equipment Or Pets. Additionally, New Hvac System Installed In 2023, Daylight Led Bulbs Throughout, Energy-Efficient With A 11-13 Year Lifespan And Annual Energy Consumption Is Less Than A Cup Of Coffee. Community Amenity For Sugar Mill Residents Is A Pool Which Is Located At The Front Of The Community. Sugar Mill Is Located Within 2 Miles Of Award-Winning Forestbrook Schools And Just Minutes From Myrtle Beachs Top Golf Courses, Shopping, Dining, And Beaches. Dont Miss The Chance To Live In This Vibrant, Community With Everything You Need Close By. Schedule Your Private Showing Today!
Agriculture / Farm
Grazing Permits Blm: ,No,
Horse: No
Grazing Permits Forest Service: ,No,
Grazing Permits Private: ,No,
Irrigation Water Rights: ,No,
Farm Credit Service Incl: ,No,
Crops Included: ,No,
Association Fees / Info
Hoa Frequency: Monthly
Hoa Fees: 80
Hoa: 1
Hoa Includes: AssociationManagement, CommonAreas, LegalAccounting, Pools, Trash
Community Features: LongTermRentalAllowed, Pool
Assoc Amenities: OwnerAllowedMotorcycle, PetRestrictions
Bathroom Info
Total Baths: 3.00
Halfbaths: 1
Fullbaths: 2
Room Dimensions
Bedroom1: 10.5 x 10
Bedroom2: 10 x 14
Bedroom3: 12 x 17
DiningRoom: 10 x 10
Kitchen: 10 x 16
LivingRoom: 15 x 17
PrimaryBedroom: 10.5 x 14
Room Level
Bedroom1: Second
Bedroom2: Second
Bedroom3: Second
PrimaryBedroom: Second
Room Features
DiningRoom: CeilingFans, SeparateFormalDiningRoom
Kitchen: BreakfastBar, Pantry
LivingRoom: CeilingFans, Fireplace
Other: EntranceFoyer
PrimaryBathroom: DualSinks, GardenTubRomanTub, SeparateShower, TubShower, Vanity
PrimaryBedroom: CeilingFans, WalkInClosets
Bedroom Info
Beds: 4
Building Info
New Construction: No
Levels: Two
Year Built: 2006
Mobile Home Remains: ,No,
Zoning: res
Style: Traditional
Construction Materials: VinylSiding
Buyer Compensation
Exterior Features
Spa: No
Patio and Porch Features: FrontPorch, Patio
Window Features: StormWindows
Pool Features: Community, OutdoorPool
Foundation: Slab
Exterior Features: Fence, SprinklerIrrigation, Patio
Financial
Lease Renewal Option: ,No,
Garage / Parking
Parking Capacity: 6
Garage: Yes
Carport: No
Parking Type: Attached, Garage, TwoCarGarage, GarageDoorOpener
Open Parking: No
Attached Garage: Yes
Garage Spaces: 2
Green / Env Info
Interior Features
Floor Cover: LuxuryVinyl, LuxuryVinylPlank
Fireplace: Yes
Laundry Features: WasherHookup
Furnished: Unfurnished
Interior Features: Fireplace, BreakfastBar, EntranceFoyer
Appliances: Dishwasher, Disposal, Microwave, Range, Refrigerator, Dryer, Washer
Lot Info
Lease Considered: ,No,
Lease Assignable: ,No,
Acres: 0.18
Lot Size: 70 x 110 x 70 x 110
Land Lease: No
Lot Description: LakeFront, OutsideCityLimits, PondOnLot, Rectangular, RectangularLot
Misc
Pool Private: No
Pets Allowed: OwnerOnly, Yes
Offer Compensation
Other School Info
Property Info
County: Horry
View: No
Senior Community: No
Stipulation of Sale: None
Habitable Residence: ,No,
View: Lake
Property Sub Type Additional: Detached
Property Attached: No
Security Features: SmokeDetectors
Disclosures: CovenantsRestrictionsDisclosure,SellerDisclosure
Rent Control: No
Construction: Resale
Room Info
Basement: ,No,
Sold Info
Sqft Info
Building Sqft: 2688
Living Area Source: PublicRecords
Sqft: 2244
Tax Info
Unit Info
Utilities / Hvac
Heating: Central, Electric, Propane
Cooling: CentralAir
Electric On Property: No
Cooling: Yes
Utilities Available: CableAvailable, ElectricityAvailable, PhoneAvailable, SewerAvailable, UndergroundUtilities, WaterAvailable
Heating: Yes
Water Source: Public
Waterfront / Water
Waterfront: Yes
Waterfront Features: Pond
Schools
Elem: Forestbrook Elementary School
Middle: Forestbrook Middle School
High: Socastee High School
Directions
Forestbrook to Sugar Mill. Sugar Mill Loop to house 281Courtesy of Re/max Southern Shores - Cell: 843-902-2282


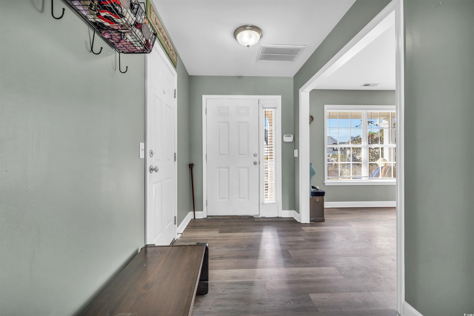
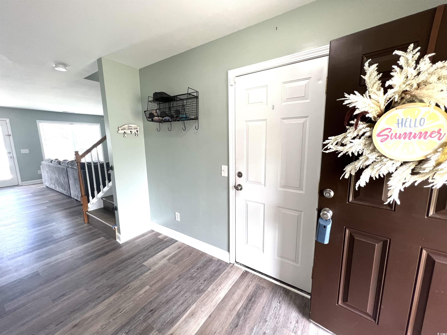
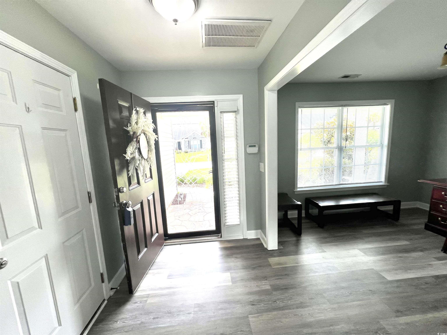

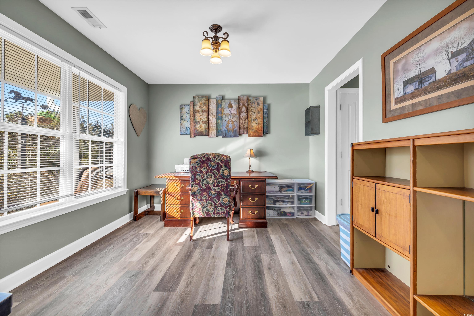

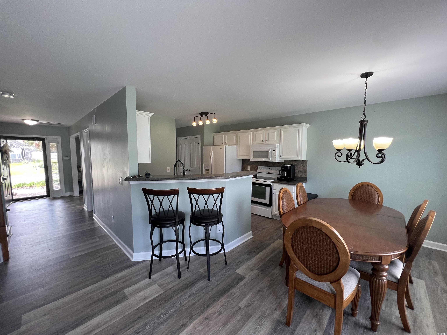
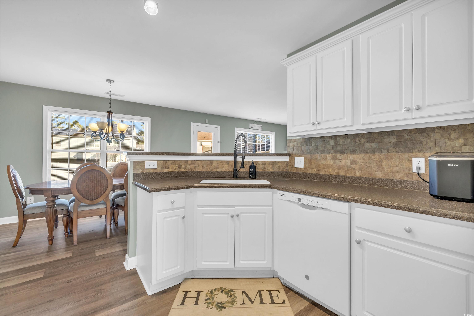
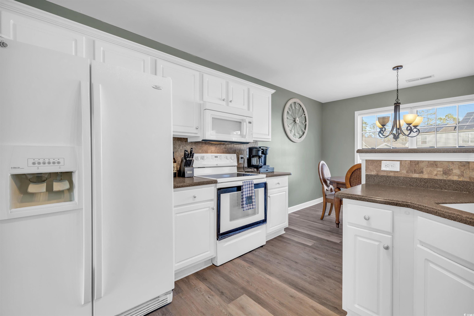
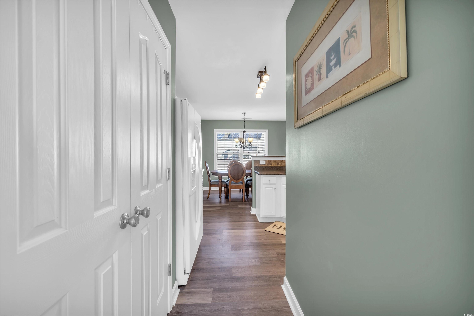
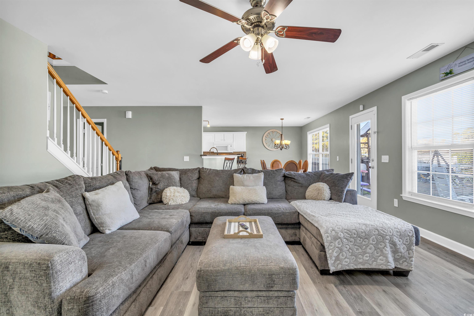

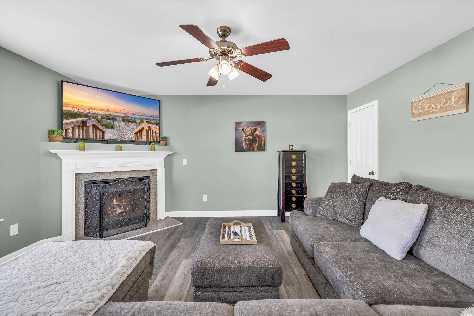
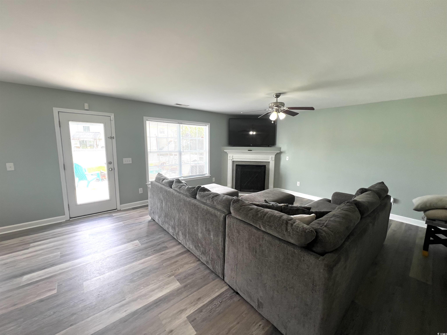
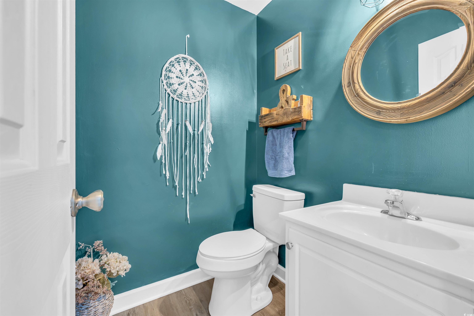
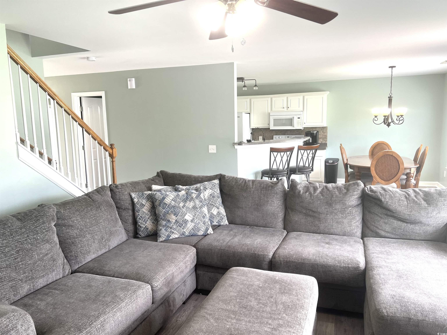





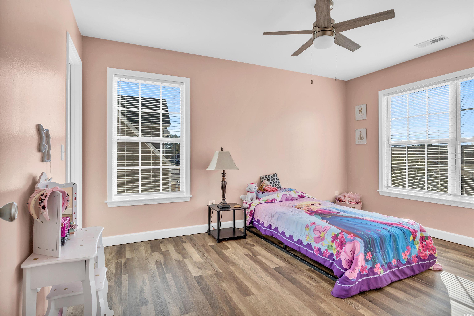




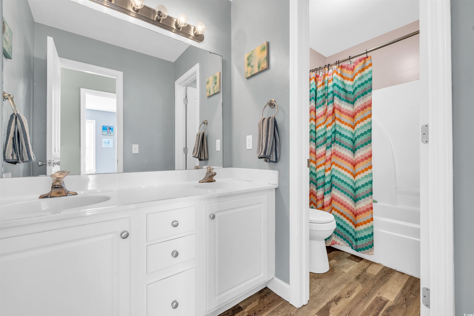
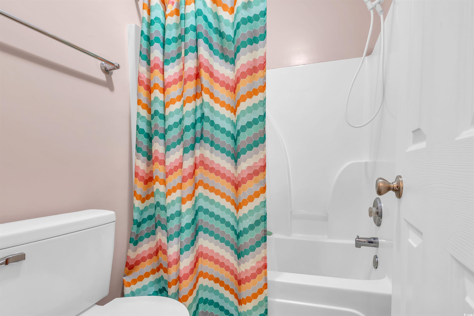
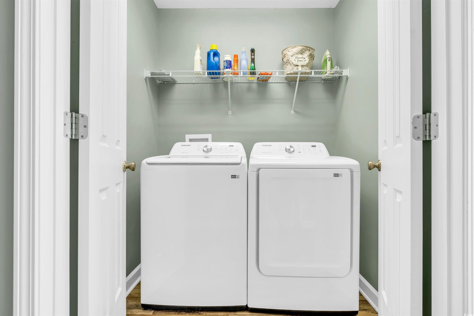
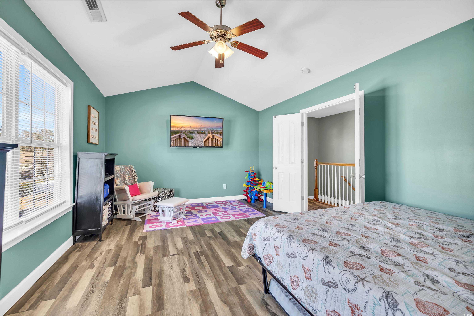




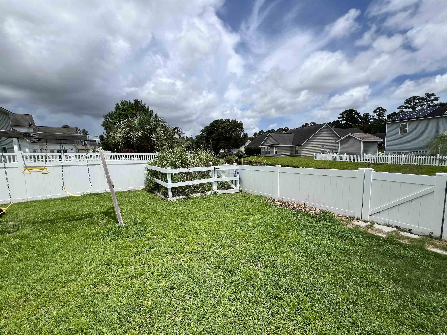
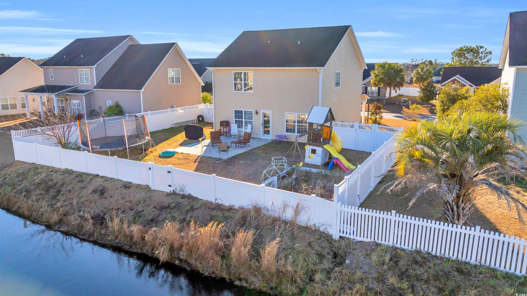
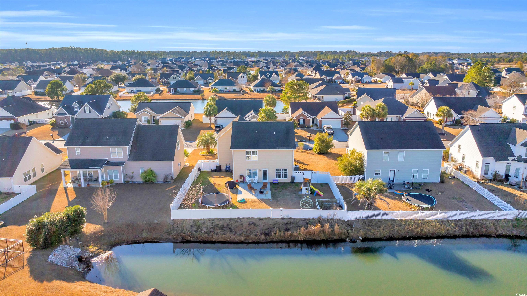
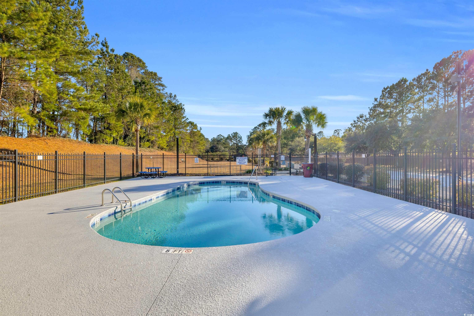
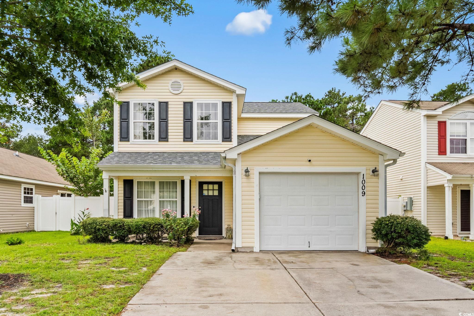
 MLS# 2519060
MLS# 2519060 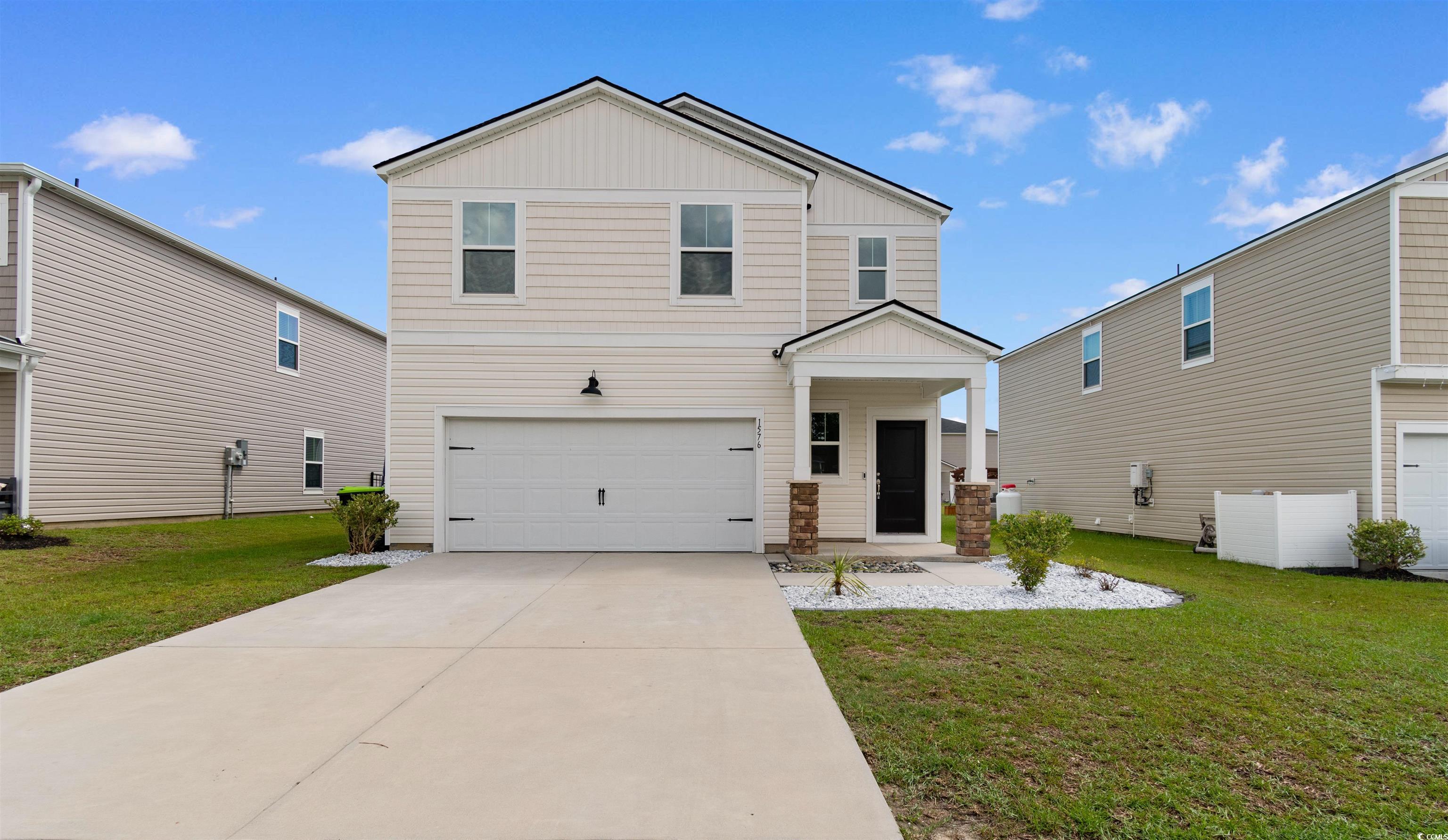
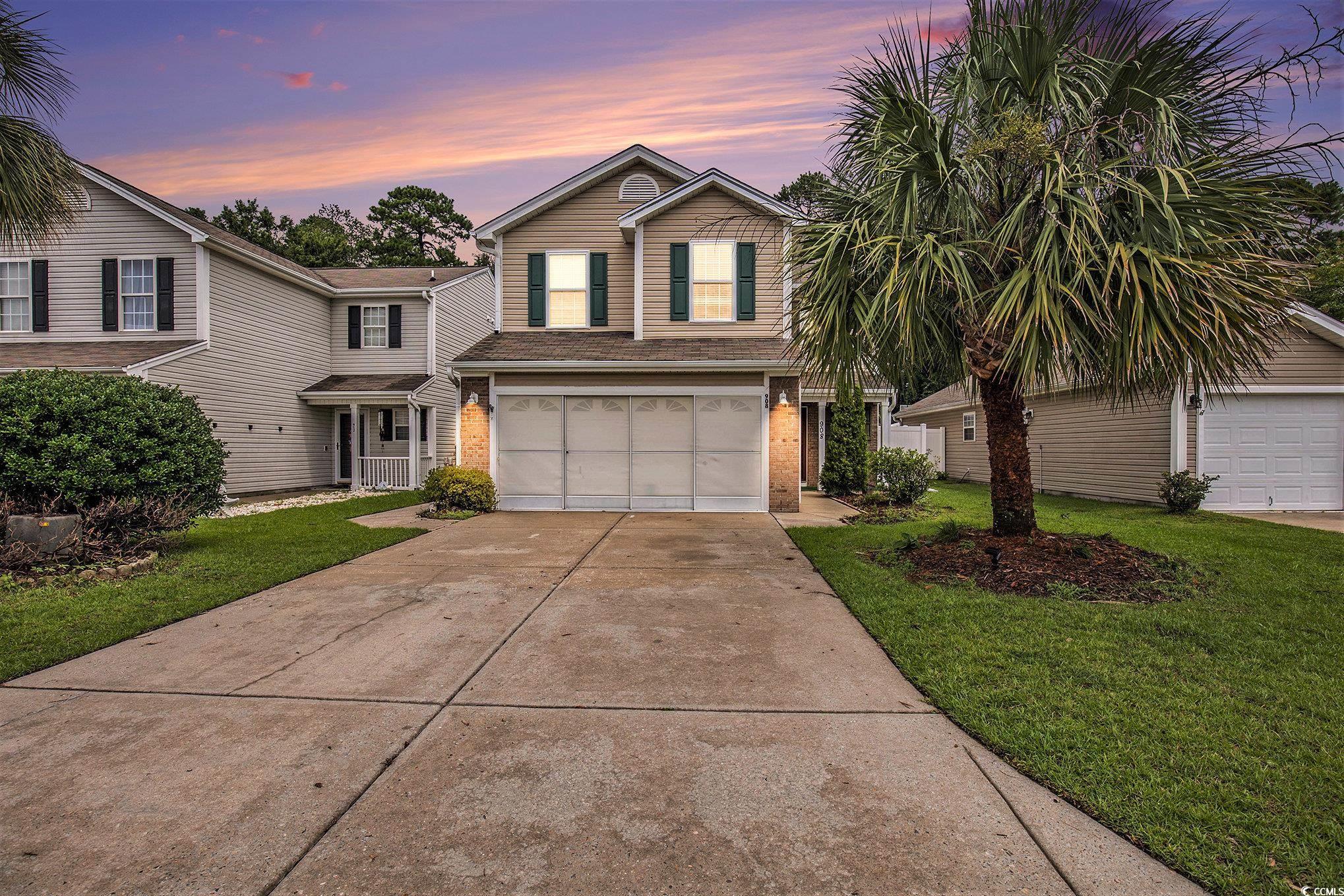
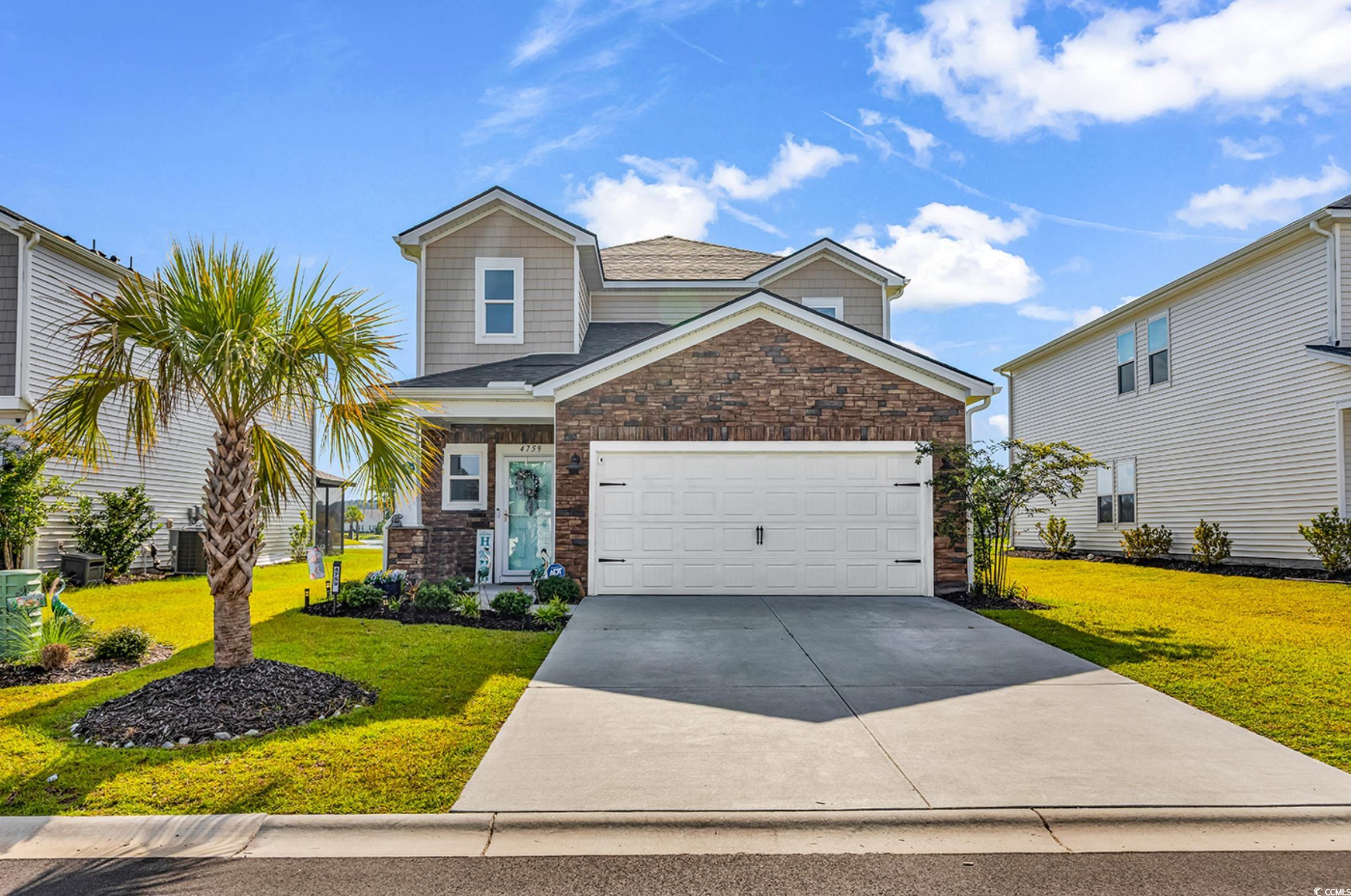

 Provided courtesy of © Copyright 2025 Coastal Carolinas Multiple Listing Service, Inc.®. Information Deemed Reliable but Not Guaranteed. © Copyright 2025 Coastal Carolinas Multiple Listing Service, Inc.® MLS. All rights reserved. Information is provided exclusively for consumers’ personal, non-commercial use, that it may not be used for any purpose other than to identify prospective properties consumers may be interested in purchasing.
Images related to data from the MLS is the sole property of the MLS and not the responsibility of the owner of this website. MLS IDX data last updated on 08-06-2025 7:02 AM EST.
Any images related to data from the MLS is the sole property of the MLS and not the responsibility of the owner of this website.
Provided courtesy of © Copyright 2025 Coastal Carolinas Multiple Listing Service, Inc.®. Information Deemed Reliable but Not Guaranteed. © Copyright 2025 Coastal Carolinas Multiple Listing Service, Inc.® MLS. All rights reserved. Information is provided exclusively for consumers’ personal, non-commercial use, that it may not be used for any purpose other than to identify prospective properties consumers may be interested in purchasing.
Images related to data from the MLS is the sole property of the MLS and not the responsibility of the owner of this website. MLS IDX data last updated on 08-06-2025 7:02 AM EST.
Any images related to data from the MLS is the sole property of the MLS and not the responsibility of the owner of this website.