
CoastalSands.com
Viewing Listing MLS# 2515226
Conway, SC 29527
- 3Beds
- 2Full Baths
- N/AHalf Baths
- 1,603SqFt
- 2017Year Built
- 0.27Acres
- MLS# 2515226
- Residential
- Detached
- Active
- Approx Time on Market1 month, 4 days
- AreaConway Area--West Edge of Conway Between 501 & 378
- CountyHorry
- Subdivision Hampton Place
Overview
Welcome to 280 MacArthur Drive, a beautifully maintained ranch-style home located in the friendly Hampton Place neighborhood of Conway. This welcoming community offers quiet streets, a peaceful vibe, and easy access to all the local favoritesfrom downtown Conways charming Riverwalk and holiday festivals to the shopping, dining, and beaches of Myrtle Beach just a short drive away. Inside, this 3-bedroom, 2-bath home boasts a bright, open floor plan with thoughtful touches throughout. The main living areas feature durable luxury vinyl plank flooring, stylish white plantation shutters, and a spacious kitchen perfect for both everyday meals and entertaining. You'll love the quartz countertops, upgraded stainless steel appliances (including a newer French door refrigerator), and the large pantry for extra storage. A cozy breakfast nook and bar seating at the kitchen island offer multiple dining options to fit your lifestyle. The private owner's suite is a true retreat, offering serene pond views from the windows and a spa-inspired en-suite bath with a walk-in shower, separate jetted soaking tub and shower combo, and his-and-hers walk-in closets. On the opposite side of the home, youll find two additional bedroomseach with large closetsand a full shared bathroom, making this layout ideal for privacy and functionality. Additional highlights include a dedicated laundry room, a roomy two-car garage with attic access and extra storage, and a sun-filled Carolina Room that opens to your extended patio and fully fenced backyard. Whether you're grilling, sitting around a fire pit, or simply relaxing with family and friends, the pond view and backyard space provide a perfect setting to unwind. Hampton Place offers a quiet escape with the convenience of nearby Coastal Carolina University, hospitals, including Level 1 and Level 3 Trauma Centers, shopping, and entertainment. Plus, Conways beloved seasonal eventslike the Christmas lights village, fall festivals, and Halloween paradescreate a strong sense of community youll love being a part of. If youre searching for comfort, convenience, and character in a well-established neighborhood, this one checks all the boxes. Dont miss your chanceschedule your showing today and come see why 280 MacArthur Drive feels like home!
Agriculture / Farm
Grazing Permits Blm: ,No,
Horse: No
Grazing Permits Forest Service: ,No,
Grazing Permits Private: ,No,
Irrigation Water Rights: ,No,
Farm Credit Service Incl: ,No,
Other Equipment: SatelliteDish
Crops Included: ,No,
Association Fees / Info
Hoa Frequency: Monthly
Hoa Fees: 33
Hoa: Yes
Hoa Includes: CommonAreas
Community Features: LongTermRentalAllowed
Assoc Amenities: OwnerAllowedMotorcycle
Bathroom Info
Total Baths: 2.00
Fullbaths: 2
Room Features
DiningRoom: LivingDiningRoom
Kitchen: BreakfastBar, Pantry, StainlessSteelAppliances, SolidSurfaceCounters
LivingRoom: CeilingFans, VaultedCeilings
Other: BedroomOnMainLevel, EntranceFoyer
Bedroom Info
Beds: 3
Building Info
New Construction: No
Levels: One
Year Built: 2017
Mobile Home Remains: ,No,
Zoning: SF10
Style: Ranch
Construction Materials: VinylSiding, WoodFrame
Buyer Compensation
Exterior Features
Spa: No
Patio and Porch Features: Patio
Foundation: Slab
Exterior Features: Fence, HandicapAccessible, Patio
Financial
Lease Renewal Option: ,No,
Garage / Parking
Parking Capacity: 4
Garage: Yes
Carport: No
Parking Type: Attached, Garage, TwoCarGarage, GarageDoorOpener
Open Parking: No
Attached Garage: Yes
Garage Spaces: 2
Green / Env Info
Green Energy Efficient: Doors, Windows
Interior Features
Floor Cover: LuxuryVinyl, LuxuryVinylPlank
Door Features: InsulatedDoors
Fireplace: No
Furnished: Unfurnished
Interior Features: Attic, PullDownAtticStairs, PermanentAtticStairs, SplitBedrooms, BreakfastBar, BedroomOnMainLevel, EntranceFoyer, StainlessSteelAppliances, SolidSurfaceCounters
Appliances: Dishwasher, Disposal, Range
Lot Info
Lease Considered: ,No,
Lease Assignable: ,No,
Acres: 0.27
Lot Size: 63x126x120x130
Land Lease: No
Lot Description: IrregularLot
Misc
Pool Private: No
Offer Compensation
Other School Info
Property Info
County: Horry
View: No
Senior Community: No
Stipulation of Sale: None
Habitable Residence: ,No,
View: Lake
Property Sub Type Additional: Detached
Property Attached: No
Security Features: SmokeDetectors
Disclosures: CovenantsRestrictionsDisclosure,SellerDisclosure
Rent Control: No
Construction: Resale
Room Info
Basement: ,No,
Sold Info
Sqft Info
Building Sqft: 2183
Living Area Source: PublicRecords
Sqft: 1603
Tax Info
Unit Info
Utilities / Hvac
Heating: Central, Electric
Cooling: CentralAir
Electric On Property: No
Cooling: Yes
Utilities Available: CableAvailable, ElectricityAvailable, SewerAvailable, UndergroundUtilities, WaterAvailable
Heating: Yes
Water Source: Public
Waterfront / Water
Waterfront: No
Schools
Elem: Pee Dee Elementary School
Middle: Whittemore Park Middle School
High: Conway High School
Courtesy of Realty One Group Dockside
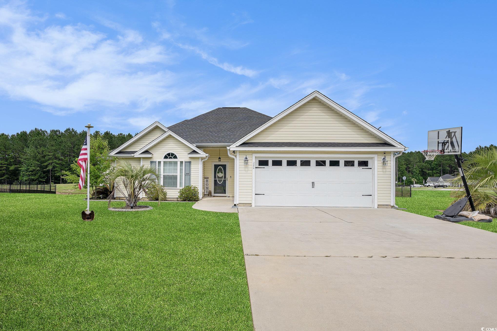
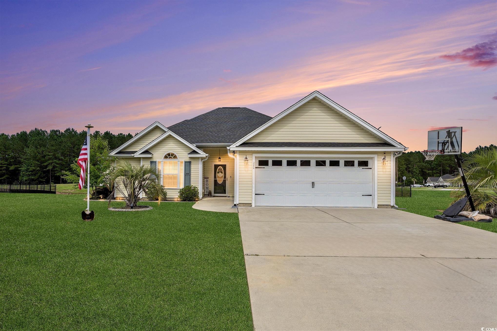
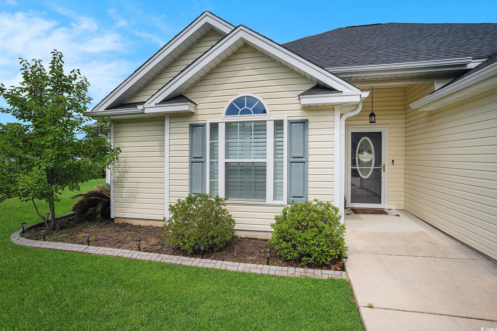
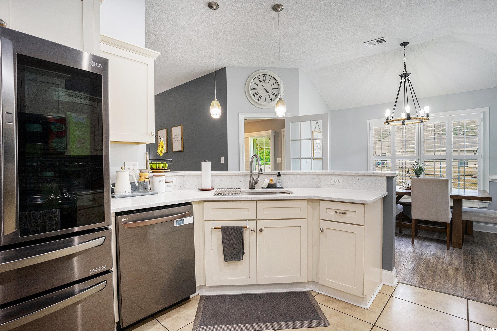

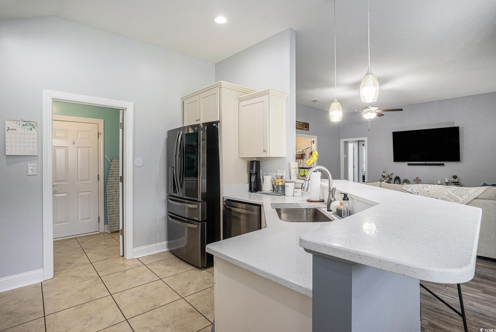


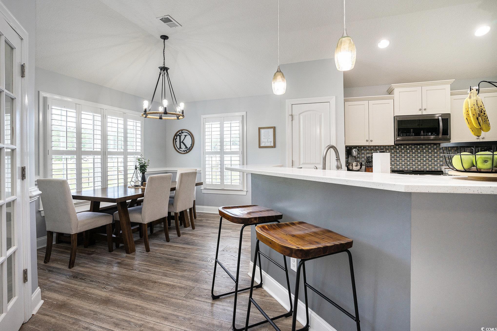
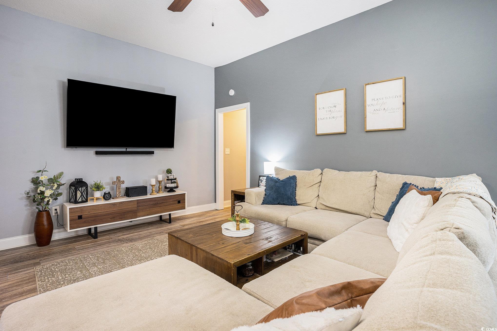

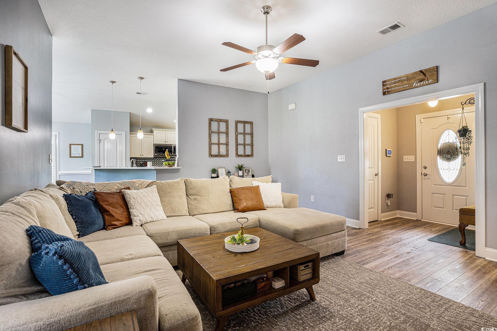
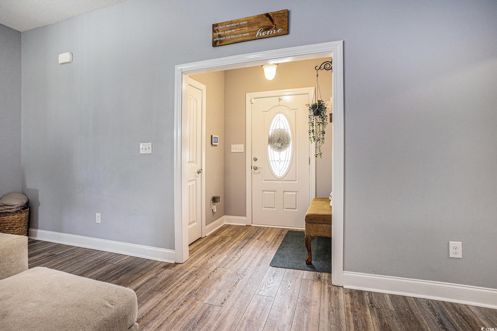
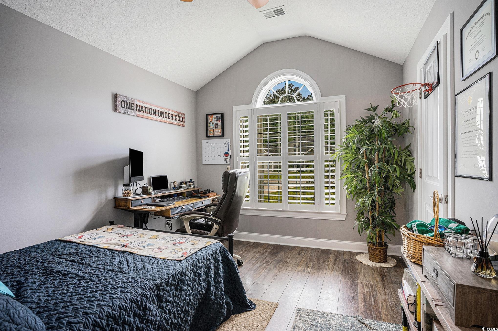
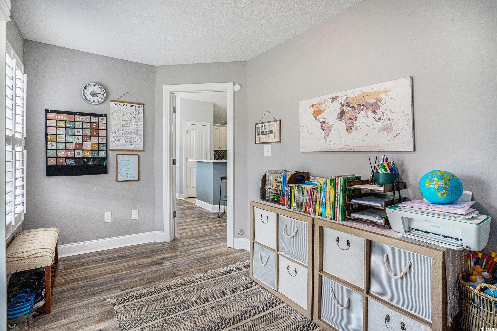

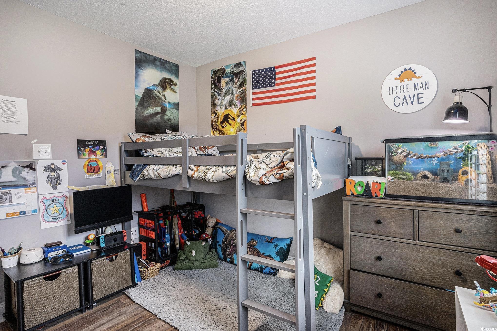


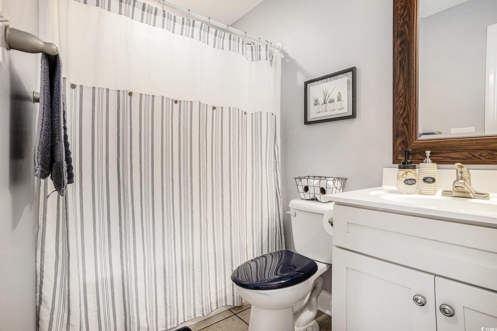
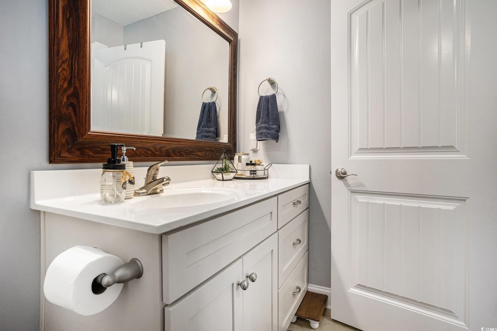
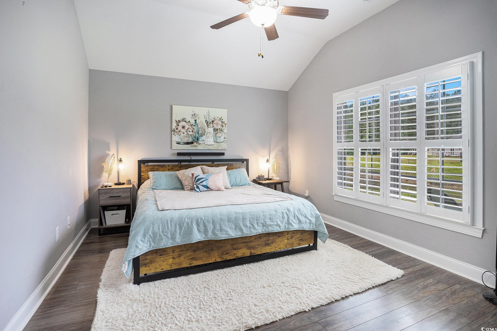
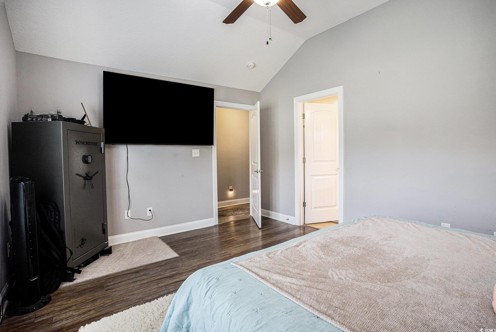

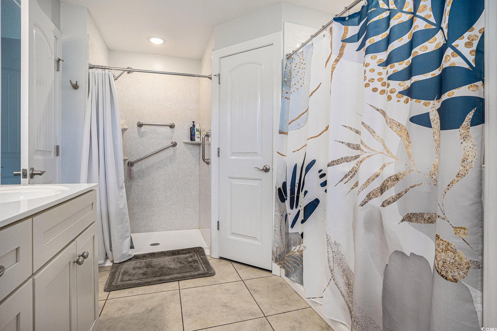



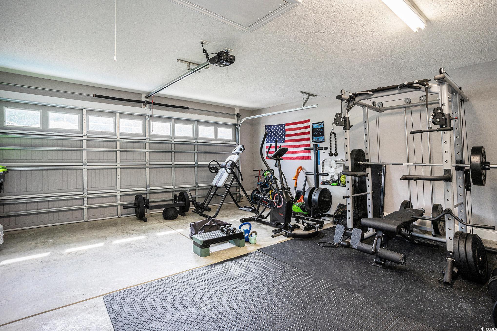

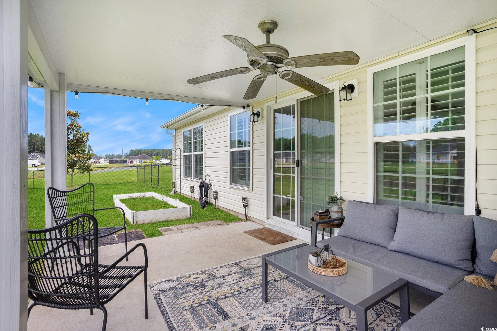
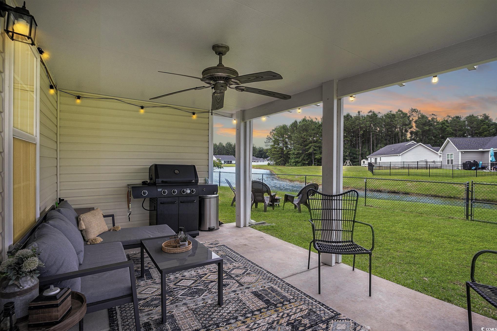





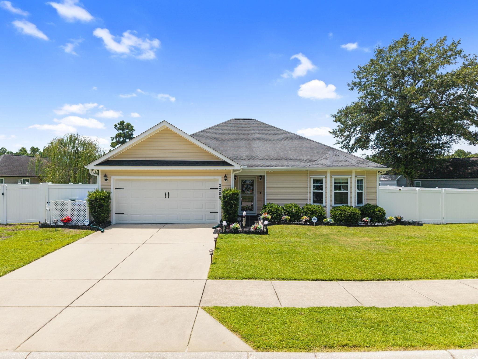
 MLS# 2517968
MLS# 2517968 
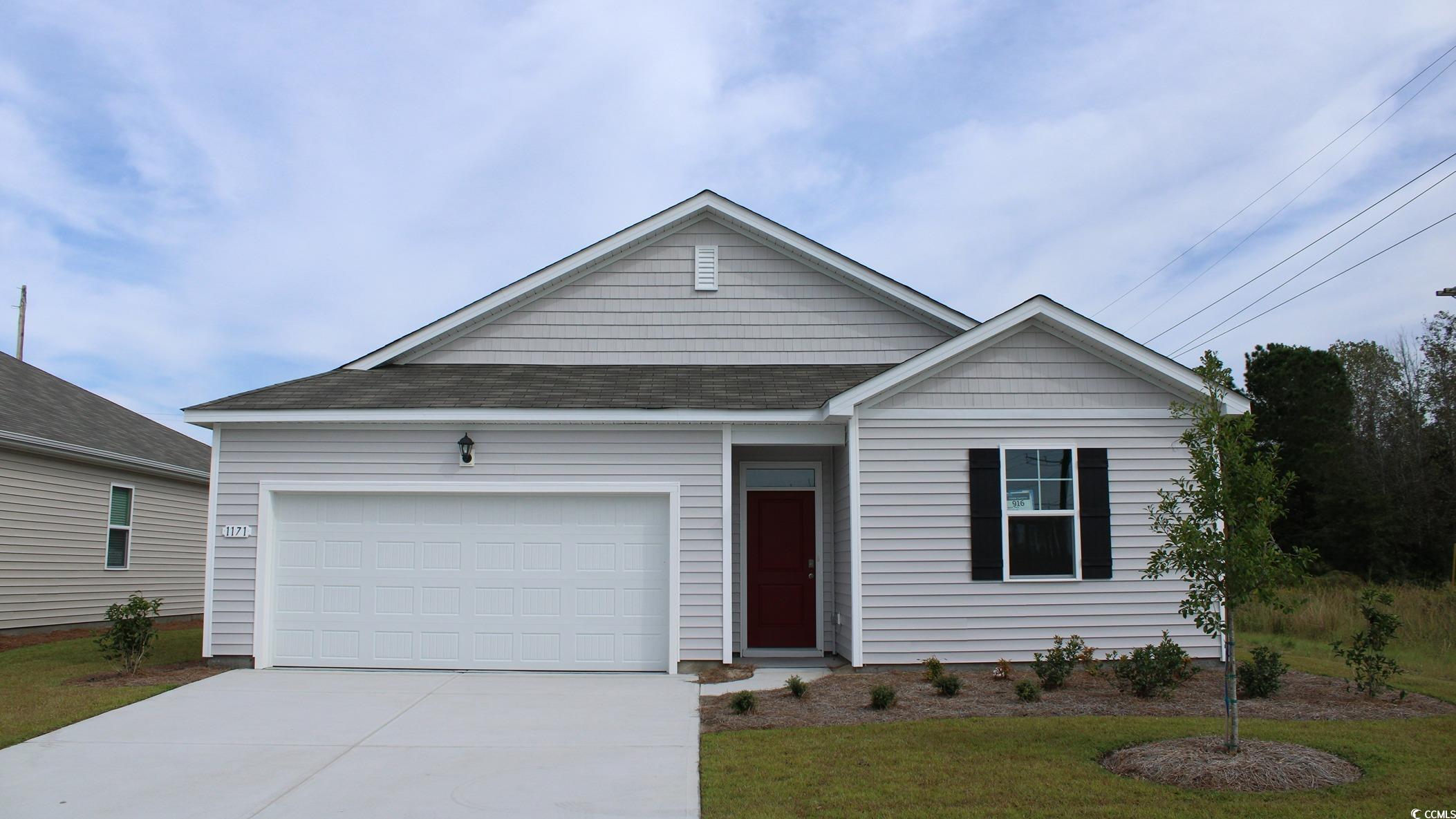
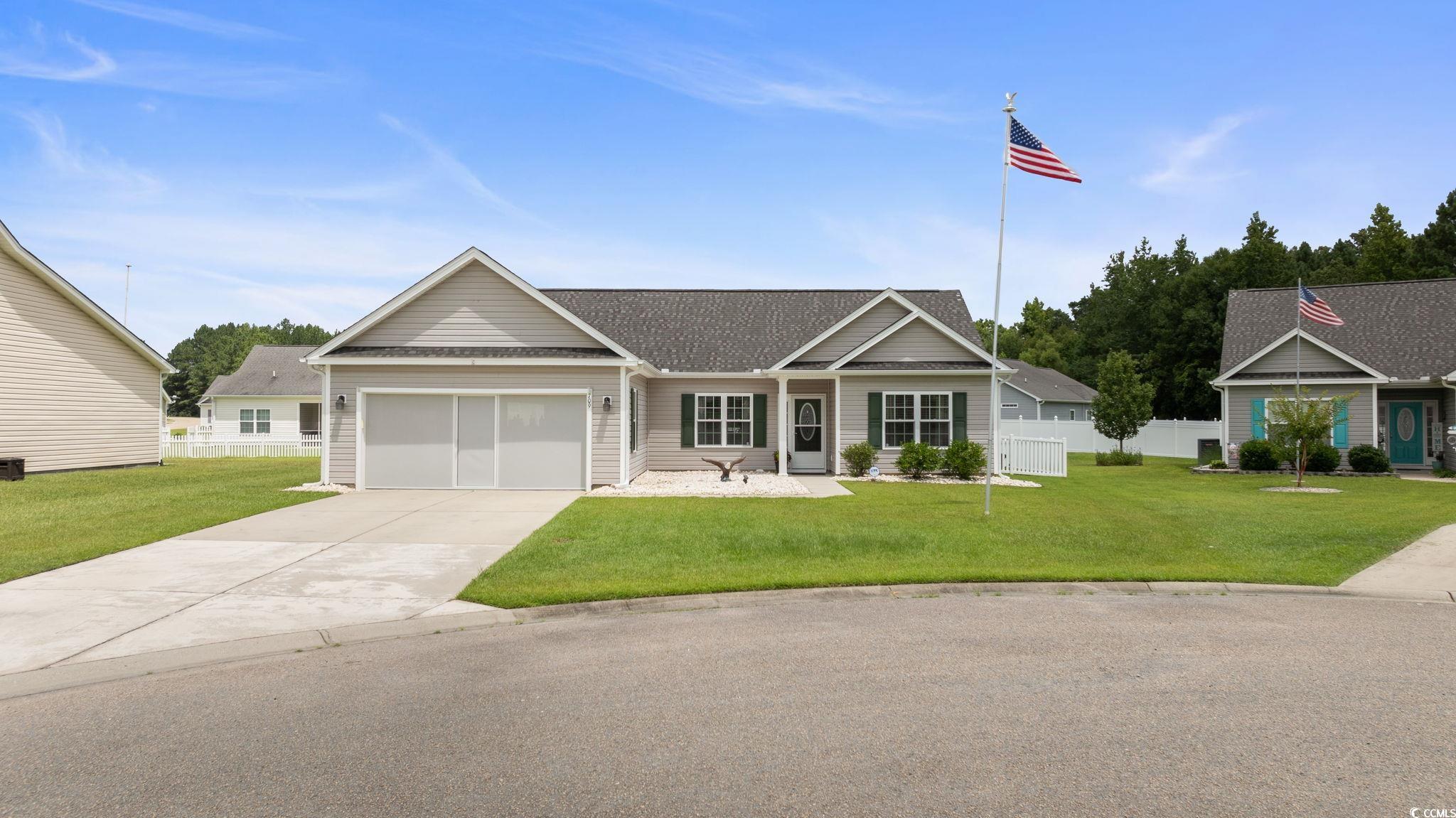

 Provided courtesy of © Copyright 2025 Coastal Carolinas Multiple Listing Service, Inc.®. Information Deemed Reliable but Not Guaranteed. © Copyright 2025 Coastal Carolinas Multiple Listing Service, Inc.® MLS. All rights reserved. Information is provided exclusively for consumers’ personal, non-commercial use, that it may not be used for any purpose other than to identify prospective properties consumers may be interested in purchasing.
Images related to data from the MLS is the sole property of the MLS and not the responsibility of the owner of this website. MLS IDX data last updated on 07-23-2025 11:49 PM EST.
Any images related to data from the MLS is the sole property of the MLS and not the responsibility of the owner of this website.
Provided courtesy of © Copyright 2025 Coastal Carolinas Multiple Listing Service, Inc.®. Information Deemed Reliable but Not Guaranteed. © Copyright 2025 Coastal Carolinas Multiple Listing Service, Inc.® MLS. All rights reserved. Information is provided exclusively for consumers’ personal, non-commercial use, that it may not be used for any purpose other than to identify prospective properties consumers may be interested in purchasing.
Images related to data from the MLS is the sole property of the MLS and not the responsibility of the owner of this website. MLS IDX data last updated on 07-23-2025 11:49 PM EST.
Any images related to data from the MLS is the sole property of the MLS and not the responsibility of the owner of this website.