
CoastalSands.com
Viewing Listing MLS# 2500623
Myrtle Beach, SC 29577
- 3Beds
- 2Full Baths
- N/AHalf Baths
- 2,124SqFt
- 2022Year Built
- 0.23Acres
- MLS# 2500623
- Residential
- Detached
- Active
- Approx Time on Market6 months, 16 days
- AreaMyrtle Beach Area--Southern Limit To 10th Ave N
- CountyHorry
- Subdivision Belle Harbor - Market Common
Overview
Welcome to 2659 Blue Crane Cir!! An Immaculate 3 BR/2 BA Lexington model in the highly desired Belle Harbor community at Market Common! This beautifully upgraded home features an open floor plan, a gourmet kitchen, a flex room/office, a spacious three-car garage, stunning light fixtures, and very nice LVP flooring throughout the entire home. The primary suite offers two walk-in closets for ample storage. Step out into your enclosed rear patio and enjoy! Complete with an irrigation system and hurricane covers for all windows and doors, the home sits on a generous .23-acre lot, one of the largest in the community! Belle Harbor boasts resort-style amenities, including a pool, outdoor grilling areas, a playground, and pickleball courts. Enjoy the convenience of walking, biking, or taking a golf cart to The Market Common for upscale shopping, dining, entertainment, and more. Plus, the beach is just a short golf cart ride away! With its thoughtful design and prime location, this home is move-in ready just come and enjoy! Dont miss outschedule your private showing today! Bellow is a full list of all upgrades that have been added by the current home owners! Also check out the virtual tour link for additional photos and a full video of this property! Ask about the Sellers assumable 3% interest rate!! Upgrade list! Luxury kitchen with pull-out shelving, in-wall oven and microwave, five-burner gas range, and French door refrigerator; 20kw Generac WHOLE HOME Generator; Board and batten in the entry, kitchen, dining room, hallways, and bathrooms; LVP added to all bedrooms; custom closets in Master Bedroom; Murphy Bed in guest bedroom; ten blade ceiling fans in master bedroom and living room; light rail added to kitchen cabinets; additional kitchen cabinet with heavy duty appliance lift; French doors installed in den/office; WeatherMaster window system enclosure to back porch and lifetime LVP to back porch floor; two outdoor rated ceiling fans to back porch enclosure; additional outdoor electrical outlets to back porch; outdoor patio with custom pavers and gas fire pit: gas line to back patio for grill hookup; sprinkler system re-zoned and upgraded with Rachio remote zone-based timers and weather-based smart timers; five-inch gutters with round downspouts; new landscaping; epoxy floor coating to garage and overhead storage; ADT Security system to windows and doors with cameras, alarms, and remote control of alarms, opening and closing of front door, turning on and off of lighting, adjusting heat/air conditioning, and monitoring of alarms; hurricane shutters.
Agriculture / Farm
Grazing Permits Blm: ,No,
Horse: No
Grazing Permits Forest Service: ,No,
Grazing Permits Private: ,No,
Irrigation Water Rights: ,No,
Farm Credit Service Incl: ,No,
Other Equipment: Generator
Crops Included: ,No,
Association Fees / Info
Hoa Frequency: Monthly
Hoa Fees: 87
Hoa: 1
Hoa Includes: AssociationManagement, CommonAreas, LegalAccounting, Pools, RecreationFacilities
Community Features: Clubhouse, GolfCartsOk, RecreationArea, LongTermRentalAllowed, Pool
Assoc Amenities: Clubhouse, OwnerAllowedGolfCart, OwnerAllowedMotorcycle, PetRestrictions, TenantAllowedGolfCart, TenantAllowedMotorcycle
Bathroom Info
Total Baths: 2.00
Fullbaths: 2
Room Features
DiningRoom: SeparateFormalDiningRoom
Kitchen: BreakfastBar, KitchenExhaustFan, KitchenIsland, Pantry, StainlessSteelAppliances, SolidSurfaceCounters
LivingRoom: CeilingFans, VaultedCeilings
Other: BedroomOnMainLevel, Library
PrimaryBathroom: DualSinks, SeparateShower, Vanity
PrimaryBedroom: CeilingFans, MainLevelMaster, WalkInClosets
Bedroom Info
Beds: 3
Building Info
New Construction: No
Levels: One
Year Built: 2022
Mobile Home Remains: ,No,
Zoning: RES
Style: Ranch
Construction Materials: HardiplankType
Buyer Compensation
Exterior Features
Spa: No
Patio and Porch Features: RearPorch, FrontPorch, Patio
Pool Features: Community, OutdoorPool
Foundation: Slab
Exterior Features: SprinklerIrrigation, Porch, Patio
Financial
Lease Renewal Option: ,No,
Garage / Parking
Parking Capacity: 6
Garage: Yes
Carport: No
Parking Type: Attached, Garage, ThreeCarGarage, GolfCartGarage, GarageDoorOpener
Open Parking: No
Attached Garage: Yes
Garage Spaces: 3
Green / Env Info
Interior Features
Floor Cover: LuxuryVinyl, LuxuryVinylPlank, Tile
Fireplace: No
Laundry Features: WasherHookup
Furnished: Unfurnished
Interior Features: Attic, PullDownAtticStairs, PermanentAtticStairs, SplitBedrooms, BreakfastBar, BedroomOnMainLevel, KitchenIsland, StainlessSteelAppliances, SolidSurfaceCounters
Appliances: Dishwasher, Disposal, Microwave, Range, Refrigerator, RangeHood
Lot Info
Lease Considered: ,No,
Lease Assignable: ,No,
Acres: 0.23
Land Lease: No
Lot Description: CityLot, Rectangular, RectangularLot
Misc
Pool Private: No
Pets Allowed: OwnerOnly, Yes
Offer Compensation
Other School Info
Property Info
County: Horry
View: No
Senior Community: No
Stipulation of Sale: None
Habitable Residence: ,No,
Property Sub Type Additional: Detached
Property Attached: No
Security Features: SecuritySystem, SmokeDetectors
Disclosures: CovenantsRestrictionsDisclosure
Rent Control: No
Construction: Resale
Room Info
Basement: ,No,
Sold Info
Sqft Info
Building Sqft: 3419
Living Area Source: PublicRecords
Sqft: 2124
Tax Info
Unit Info
Utilities / Hvac
Heating: Central, Electric, Gas
Cooling: CentralAir
Electric On Property: No
Cooling: Yes
Utilities Available: CableAvailable, ElectricityAvailable, NaturalGasAvailable, PhoneAvailable, SewerAvailable, UndergroundUtilities, WaterAvailable
Heating: Yes
Water Source: Public
Waterfront / Water
Waterfront: No
Schools
Elem: Myrtle Beach Elementary School
Middle: Myrtle Beach Middle School
High: Myrtle Beach High School
Courtesy of Innovate Real Estate
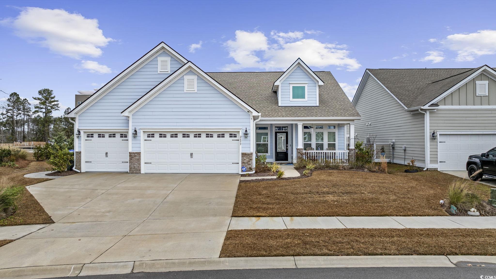

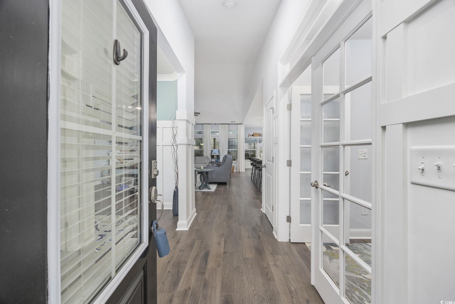

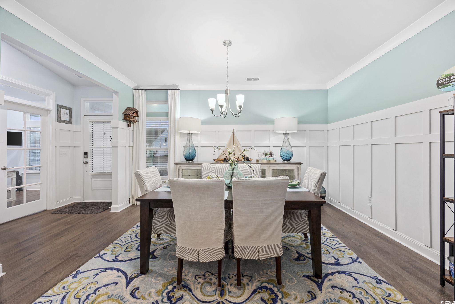
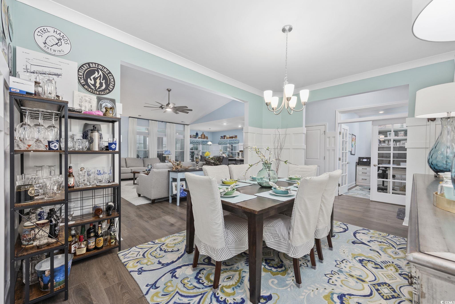



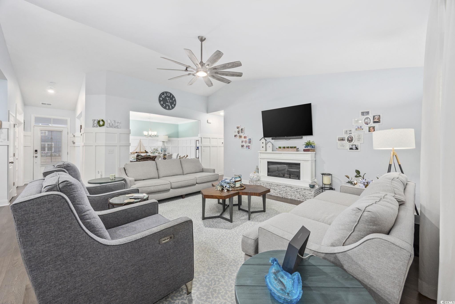
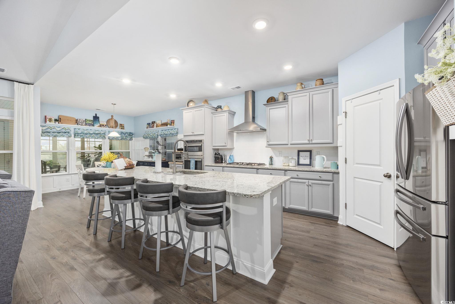
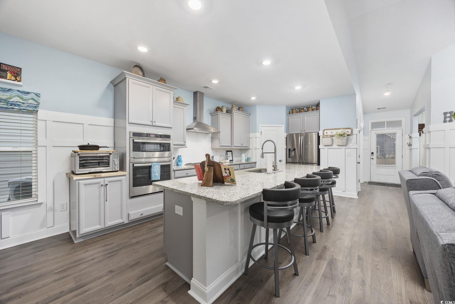
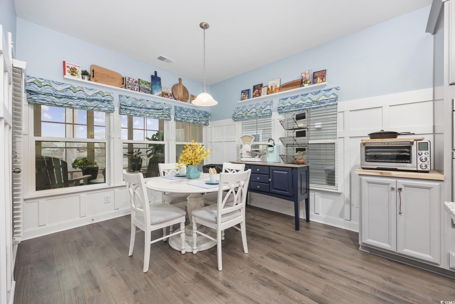
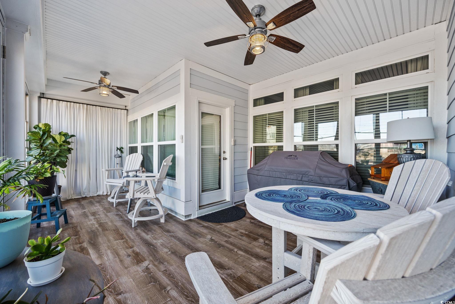
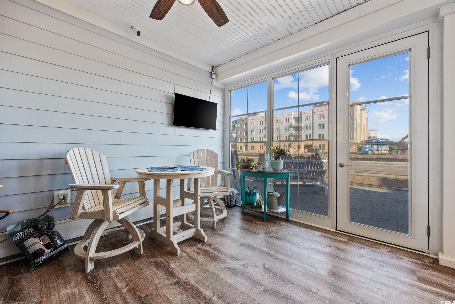

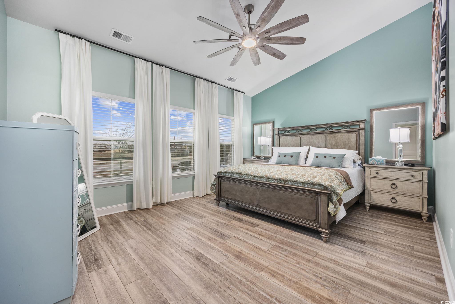
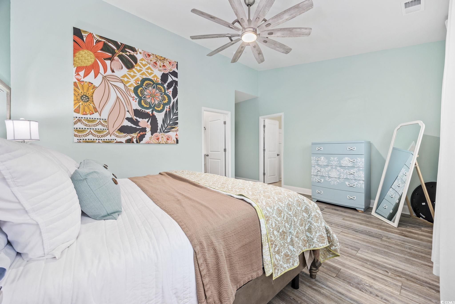
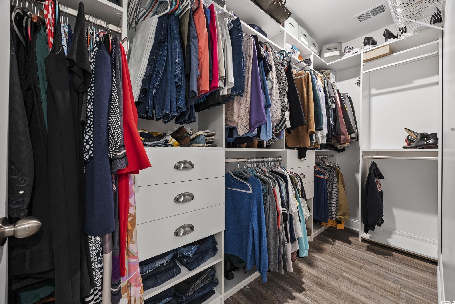
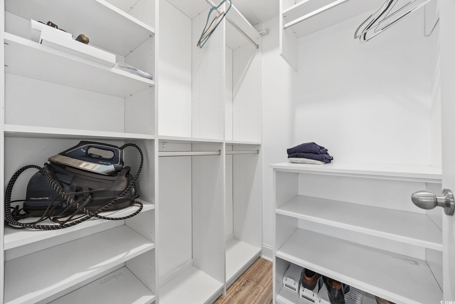



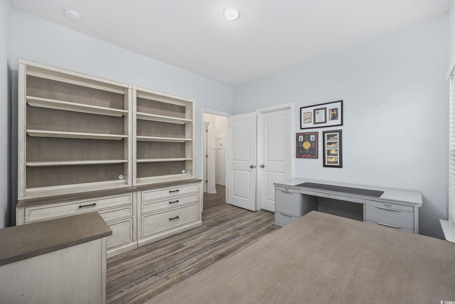
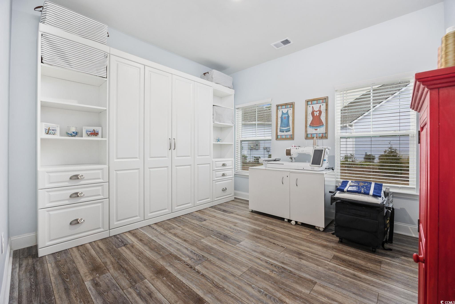

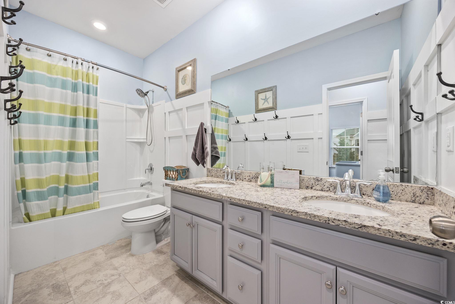
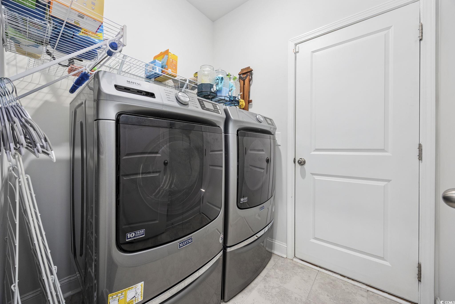

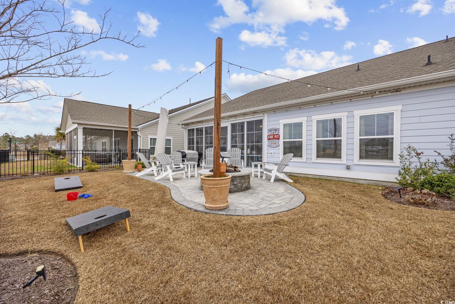
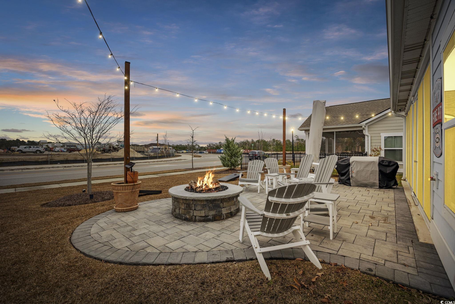
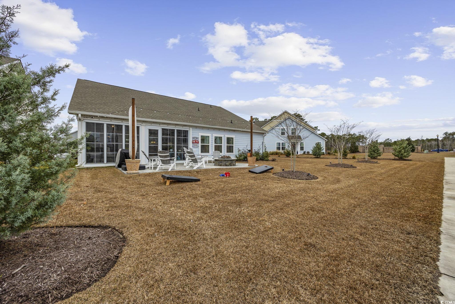

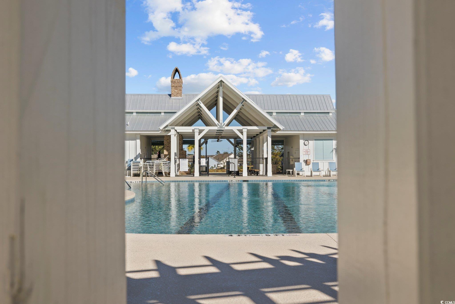
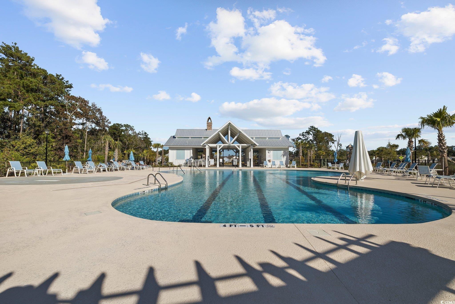




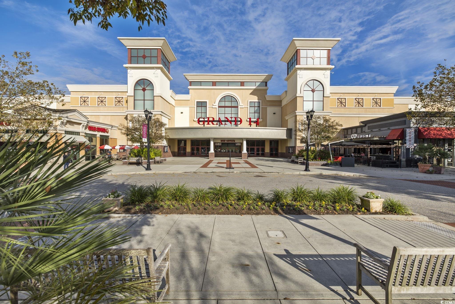
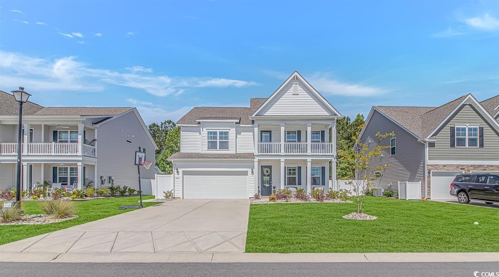
 MLS# 2517918
MLS# 2517918 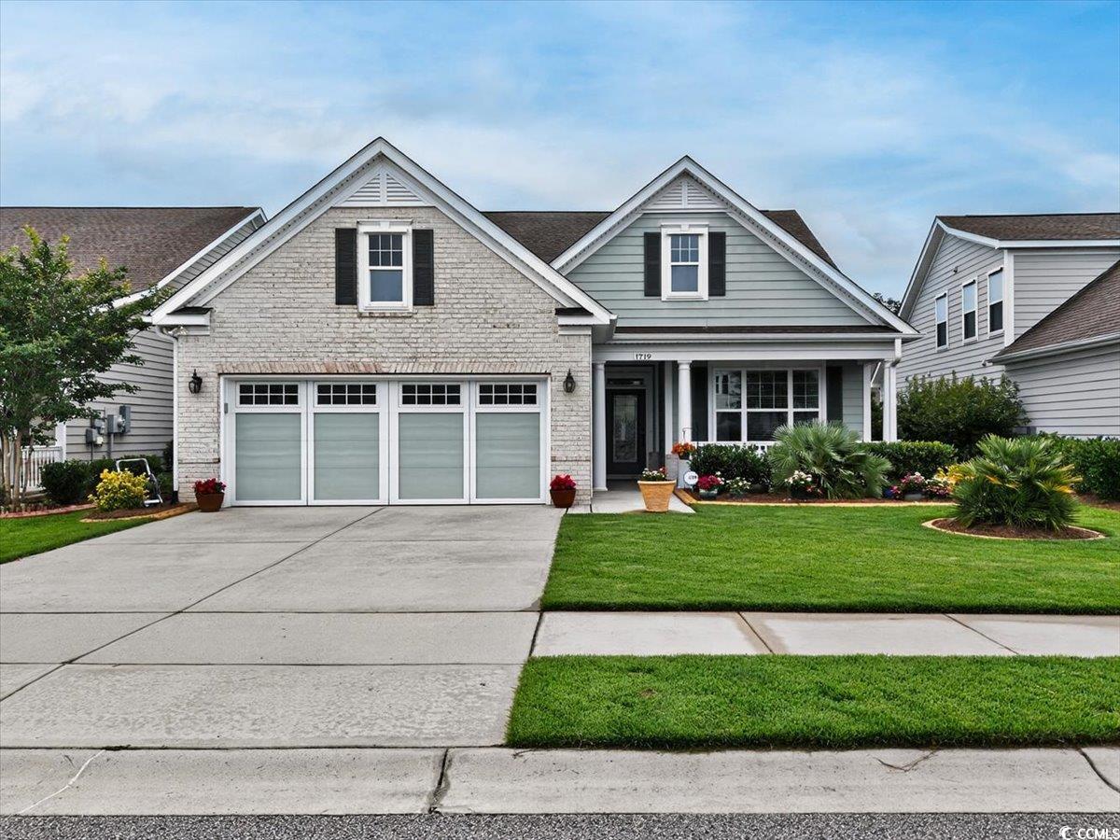
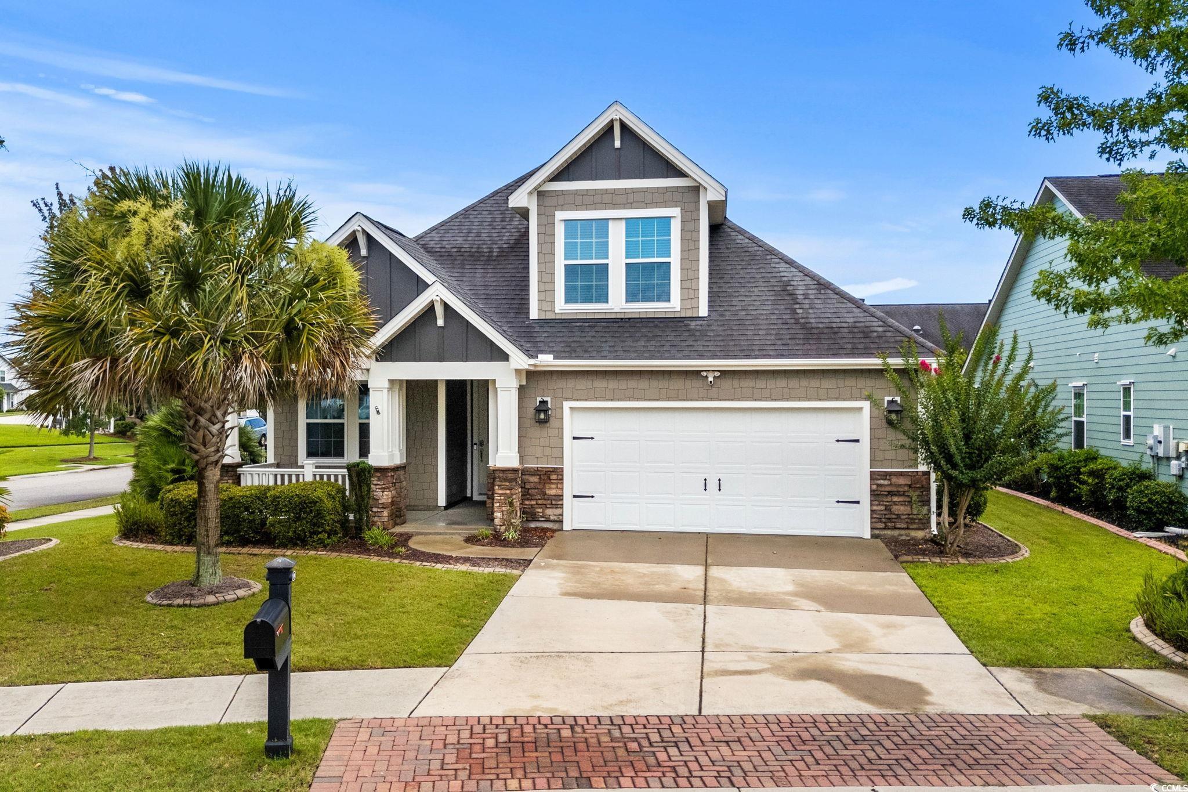
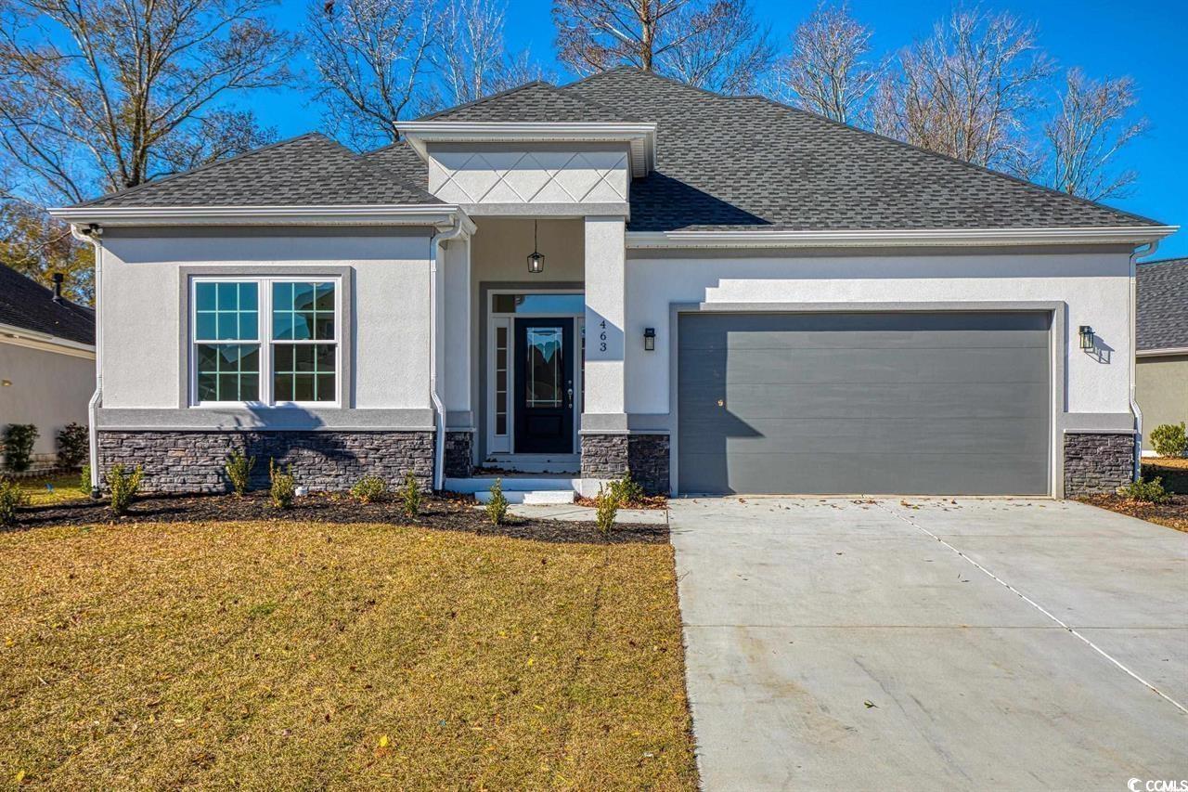
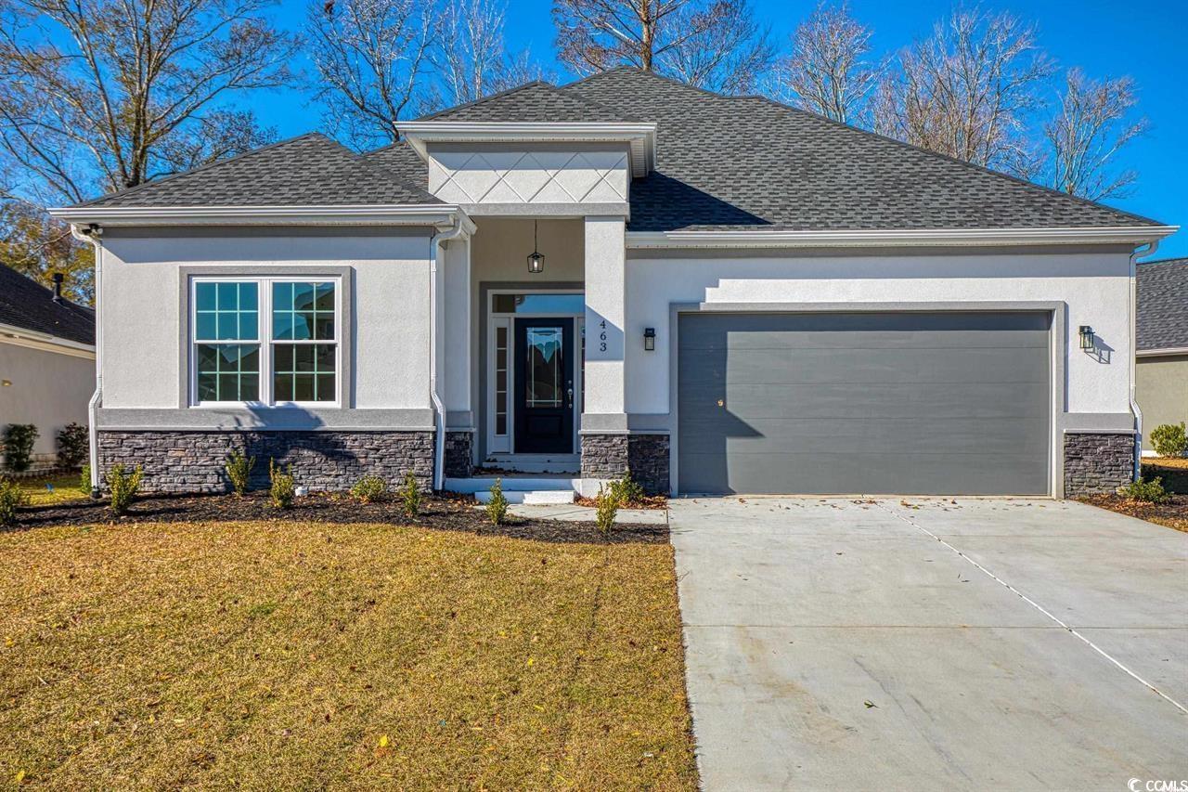
 Provided courtesy of © Copyright 2025 Coastal Carolinas Multiple Listing Service, Inc.®. Information Deemed Reliable but Not Guaranteed. © Copyright 2025 Coastal Carolinas Multiple Listing Service, Inc.® MLS. All rights reserved. Information is provided exclusively for consumers’ personal, non-commercial use, that it may not be used for any purpose other than to identify prospective properties consumers may be interested in purchasing.
Images related to data from the MLS is the sole property of the MLS and not the responsibility of the owner of this website. MLS IDX data last updated on 07-25-2025 11:49 PM EST.
Any images related to data from the MLS is the sole property of the MLS and not the responsibility of the owner of this website.
Provided courtesy of © Copyright 2025 Coastal Carolinas Multiple Listing Service, Inc.®. Information Deemed Reliable but Not Guaranteed. © Copyright 2025 Coastal Carolinas Multiple Listing Service, Inc.® MLS. All rights reserved. Information is provided exclusively for consumers’ personal, non-commercial use, that it may not be used for any purpose other than to identify prospective properties consumers may be interested in purchasing.
Images related to data from the MLS is the sole property of the MLS and not the responsibility of the owner of this website. MLS IDX data last updated on 07-25-2025 11:49 PM EST.
Any images related to data from the MLS is the sole property of the MLS and not the responsibility of the owner of this website.