
CoastalSands.com
Viewing Listing MLS# 1820539
Conway, SC 29526
- 4Beds
- 2Full Baths
- 1Half Baths
- 2,201SqFt
- 1977Year Built
- 0.48Acres
- MLS# 1820539
- Residential
- Detached
- Sold
- Approx Time on Market1 month, 10 days
- AreaConway Central Between 701 & Long Ave / North of 501
- CountyHorry
- SubdivisionNot Within A Subdivision
Overview
This immaculate house in the heart of Conway awaits you! The office in the main home is the 4th bedroom and there is a 5th bedroom in the guest house, along with an additional full bathroom, making this property a 5 bedroom plus an office and 3 1/2 baths! Totally remodeled with many upgrades and unique features, including, the rare find of a detached Mother-in-law suite with full bathroom, readily to be used as an apartment for your college student, or as a guest house, as a gym or even a man cave. This home has great closets and loads of storage space throughout! Upon entering the foyer of main home you are greeted with a unique open floor plan that offers room identity and separation yet with openness and flow that is so inviting. The foyer also has a large picture window adding much natural light. Open to the foyer and living room is the dining room that boasts a skylight over the table and double French doors that lead to a large concrete stamped patio. The spacious living room has a beautiful 11 high tongue and groove hardwood ceiling, a large brick gas fireplace with floor to ceiling windows on each side. The lovely open kitchen is placed just off the foyer featuring beautiful granite countertops, lots of counter space, custom cabinets with unique pantry and loads of storage, a center island with breakfast bar and large picture windows. The kitchen also features a unique spiral staircase that leads to a bonus room. Beautiful hardwood floors flow throughout the foyer, dining room, living room and kitchen. This home is a true split bedroom floor plan. The master bedroom provides a large walk-in closet with build-in drawers, shelving, and multiple hanging racks; as well as, an updated master bath with a double sink, a garden tub, a large walk in shower, cabinets and drawers for ample storage. Outside, the detached building features a one-car garage with storage cabinets and a counter top workspace; an office space with a half bath; a mother-in-law apartment with a separate entrance. The apartment features a bedroom, kitchenette, living room area and a full bath. This building feature a 36x12 lighted concrete area with gas hook up for grilling, ceiling fans, a large area for entertaining and outdoor fun! The detached 12x16 workshop is lighted and powered, containing a workbench and tons of shelving. Outside the workshop is featured a 12x16 covered concrete pad for additional storage of lawn equipment. Dont miss out on this unique property!
Sale Info
Listing Date: 10-09-2018
Sold Date: 11-20-2018
Aprox Days on Market:
1 month(s), 10 day(s)
Listing Sold:
5 Year(s), 5 month(s), 6 day(s) ago
Asking Price: $299,900
Selling Price: $299,900
Price Difference:
Same as list price
Agriculture / Farm
Grazing Permits Blm: ,No,
Horse: No
Grazing Permits Forest Service: ,No,
Other Structures: SecondGarage
Grazing Permits Private: ,No,
Irrigation Water Rights: ,No,
Farm Credit Service Incl: ,No,
Crops Included: ,No,
Association Fees / Info
Hoa Frequency: NotApplicable
Hoa: No
Bathroom Info
Total Baths: 3.00
Halfbaths: 1
Fullbaths: 2
Bedroom Info
Beds: 4
Building Info
New Construction: No
Levels: One
Year Built: 1977
Mobile Home Remains: ,No,
Zoning: R1
Style: Ranch
Construction Materials: VinylSiding
Buyer Compensation
Exterior Features
Spa: Yes
Patio and Porch Features: FrontPorch, Patio
Window Features: Skylights, StormWindows
Foundation: Crawlspace
Exterior Features: SprinklerIrrigation, Patio
Financial
Lease Renewal Option: ,No,
Garage / Parking
Parking Capacity: 6
Garage: Yes
Carport: No
Parking Type: Driveway, Boat, GarageDoorOpener, RVAccessParking
Open Parking: No
Attached Garage: No
Green / Env Info
Interior Features
Floor Cover: Carpet, Tile, Wood
Door Features: StormDoors
Fireplace: Yes
Laundry Features: WasherHookup
Interior Features: Fireplace, HotTubSpa, SplitBedrooms, Skylights, BedroomonMainLevel, InLawFloorplan, KitchenIsland, SolidSurfaceCounters, Workshop
Appliances: Dishwasher, Disposal, Range, Refrigerator
Lot Info
Lease Considered: ,No,
Lease Assignable: ,No,
Acres: 0.48
Land Lease: No
Misc
Pool Private: No
Offer Compensation
Other School Info
Property Info
County: Horry
View: No
Senior Community: No
Stipulation of Sale: None
Property Sub Type Additional: Detached
Property Attached: No
Disclosures: LeadBasedPaintDisclosure
Rent Control: No
Construction: Resale
Room Info
Basement: ,No,
Basement: CrawlSpace
Sold Info
Sold Date: 2018-11-20T00:00:00
Sqft Info
Building Sqft: 2301
Sqft: 2201
Tax Info
Tax Legal Description: Lot 2
Unit Info
Utilities / Hvac
Heating: Central, Electric, Propane
Cooling: CentralAir
Electric On Property: No
Cooling: Yes
Utilities Available: CableAvailable, ElectricityAvailable, SewerAvailable, WaterAvailable
Heating: Yes
Water Source: Public
Waterfront / Water
Waterfront: No
Schools
Elem: Homewood Elementary School
Middle: Whittemore Park Middle School
High: Conway High School
Courtesy of Real Estate Advocates Mb
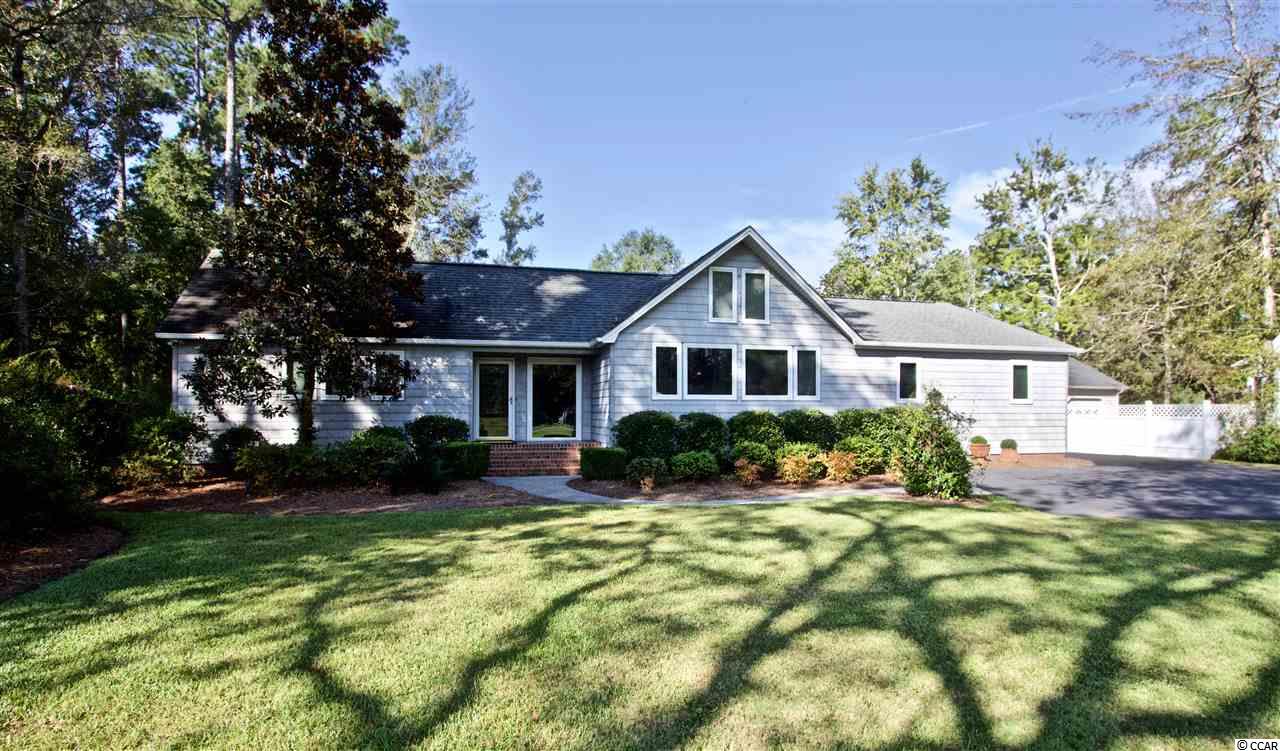
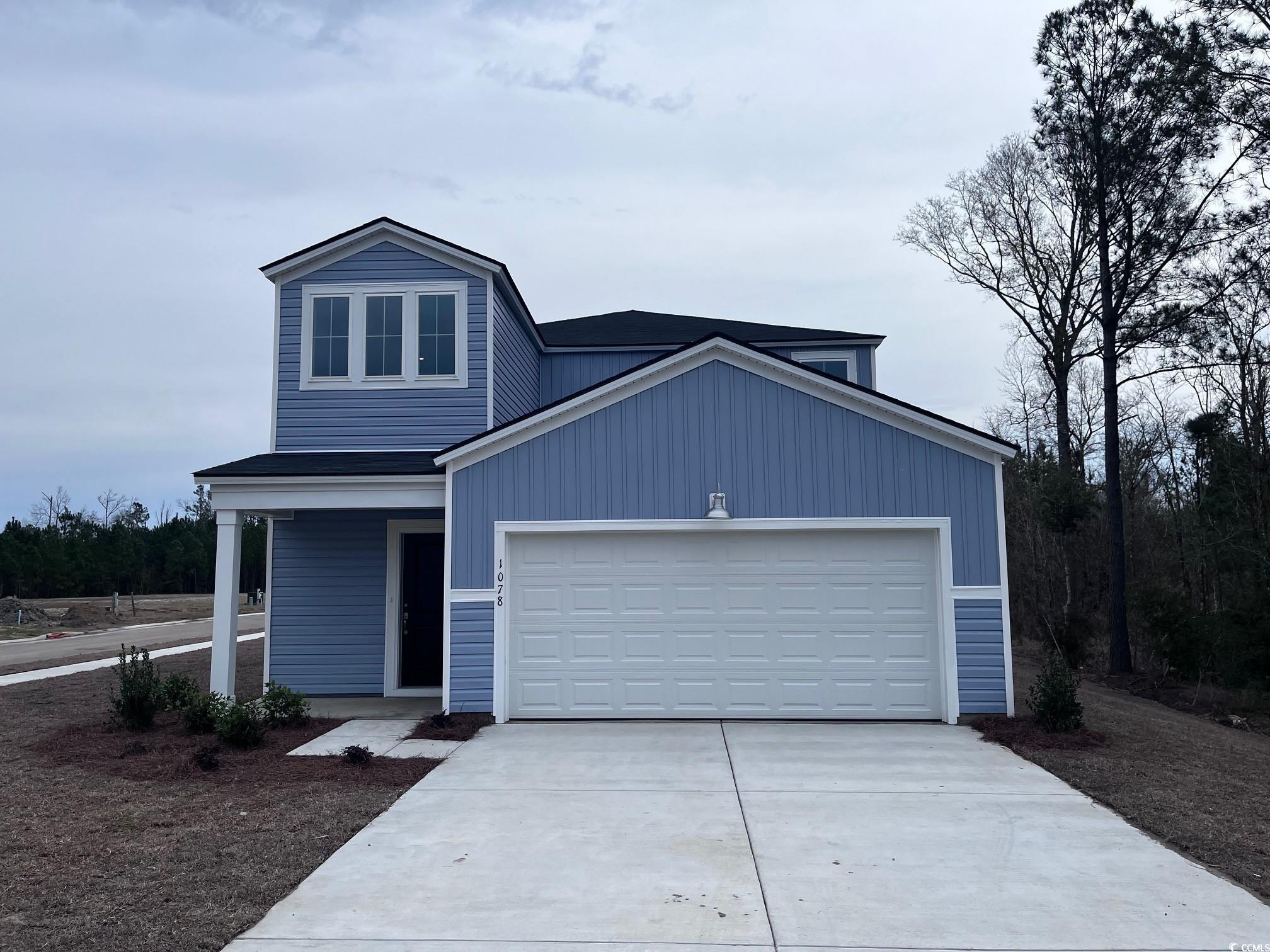
 MLS# 2404892
MLS# 2404892 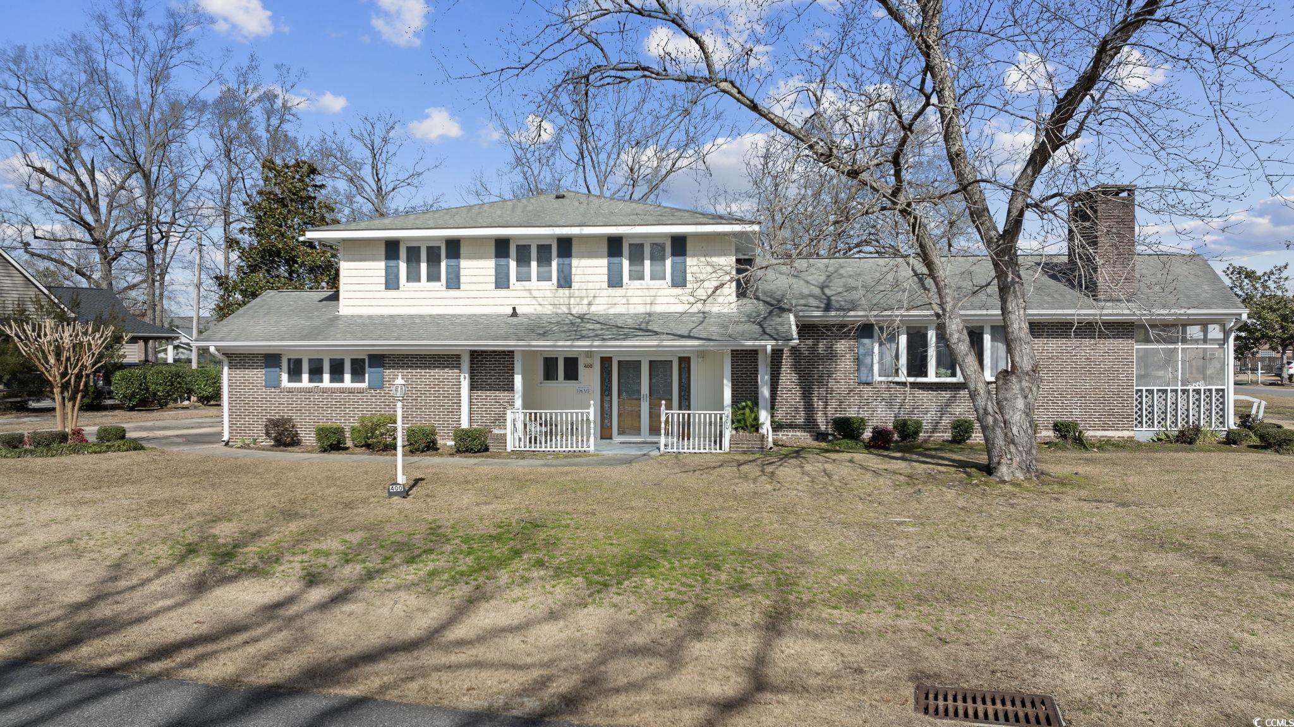
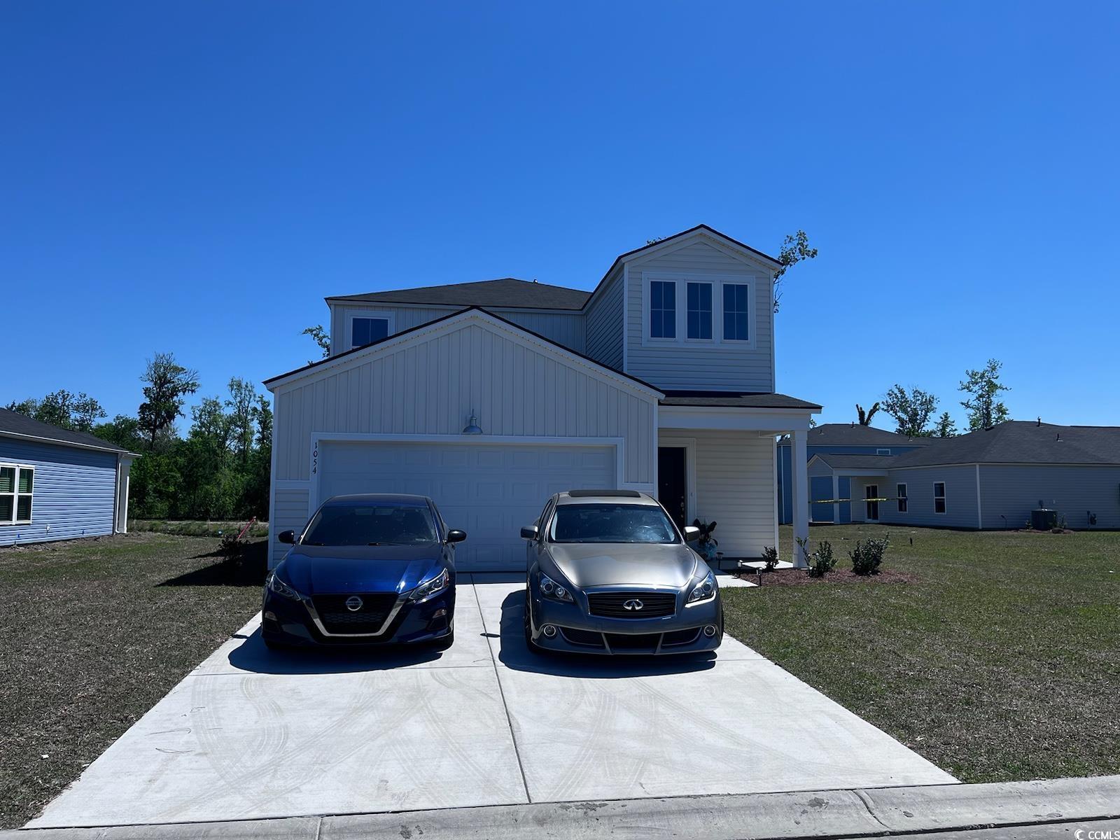
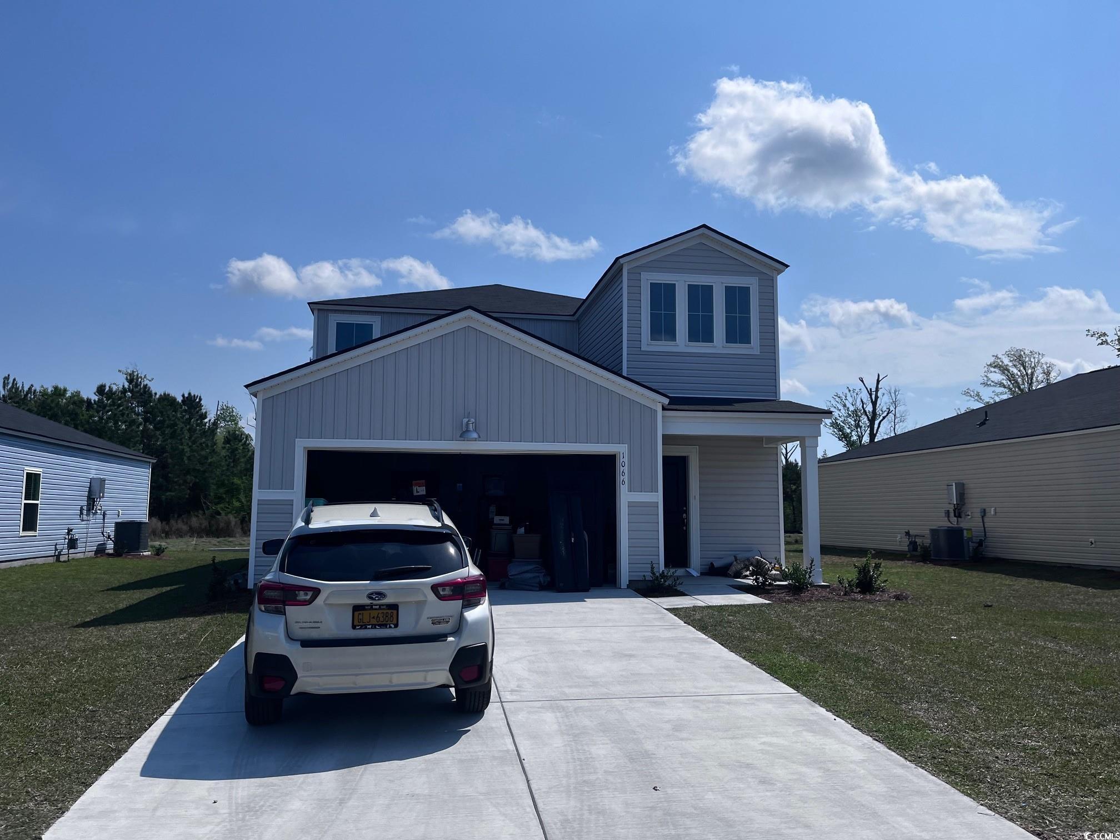
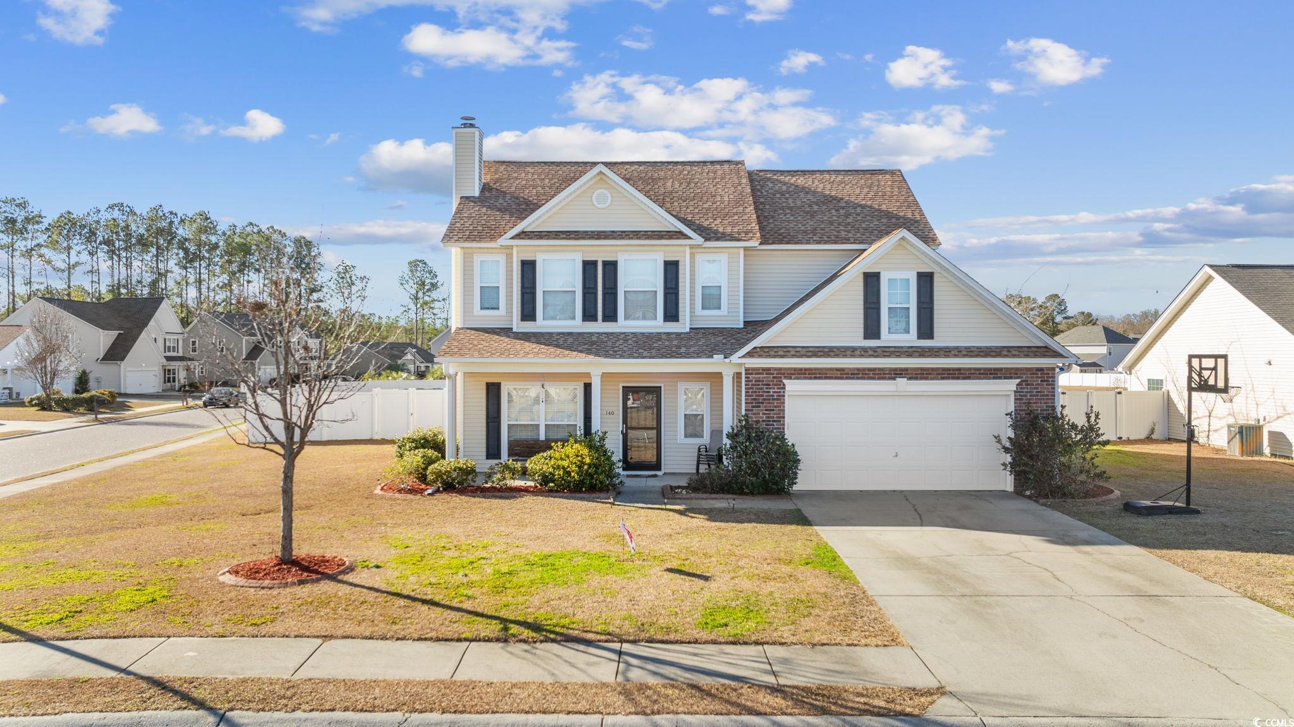
 Provided courtesy of © Copyright 2024 Coastal Carolinas Multiple Listing Service, Inc.®. Information Deemed Reliable but Not Guaranteed. © Copyright 2024 Coastal Carolinas Multiple Listing Service, Inc.® MLS. All rights reserved. Information is provided exclusively for consumers’ personal, non-commercial use,
that it may not be used for any purpose other than to identify prospective properties consumers may be interested in purchasing.
Images related to data from the MLS is the sole property of the MLS and not the responsibility of the owner of this website.
Provided courtesy of © Copyright 2024 Coastal Carolinas Multiple Listing Service, Inc.®. Information Deemed Reliable but Not Guaranteed. © Copyright 2024 Coastal Carolinas Multiple Listing Service, Inc.® MLS. All rights reserved. Information is provided exclusively for consumers’ personal, non-commercial use,
that it may not be used for any purpose other than to identify prospective properties consumers may be interested in purchasing.
Images related to data from the MLS is the sole property of the MLS and not the responsibility of the owner of this website.