
CoastalSands.com
Viewing Listing MLS# 2512408
Conway, SC 29526
- 4Beds
- 3Full Baths
- N/AHalf Baths
- 2,365SqFt
- 2022Year Built
- 1.00Acres
- MLS# 2512408
- Residential
- Detached
- Active
- Approx Time on Market2 months, 4 days
- AreaConway Area--East Edge of Conway South of Old Reaves Ferry Rd.
- CountyHorry
- Subdivision Not within a Subdivision
Overview
Welcome to the pristine elegance of 2505 Suzanne Drive, a truly exceptional custom home nestled on over an acre in the serene countryside of Conway, just a short 30-minute drive to the beach. Perfectly positioned outside the city limits, this residence offers the rare luxury of privacy, freedom from city taxes, and absolutely no HOA restrictions. From the moment you arrive, the home's graceful curb appeal sets the tone, with a grand covered front porch framed by handcrafted columns and custom built and designed front door with Hardie board siding, that invite you to step into a world of refined living. Inside, timeless craftsmanship meets modern comfort with exquisite millwork, soaring vaulted ceilings, and an open, airy floor plan bathed in natural light. The living room exudes warmth and sophistication, featuring a stunning fireplace with gorgeous stone accent, and a seamless flow into a gourmet kitchen designed to impress. Appointed with soft close kitchen cabinets, a porcelain farmhouse sink, stainless steel appliances, a center island, breakfast bar, and an expansive walk-in pantry, the kitchen is both beautiful and functional. The adjoining formal dining room is a picture of charm and light, perfect for hosting memorable meals. Retreat to the luxurious first-floor primary suite, complete with tray ceilings, tranquil pond views from your private patio access, and a spa-inspired en-suite bath with dual vanities, a soaking garden tub, a tiled walk-in shower, and generous walk-in closets. Two additional bedrooms and a full bath offer comfort and convenience on the main level, while the spacious upstairs bonus room, featuring its own en-suite bath, makes an ideal second master suite, guest room, or private office. The elegance continues outdoors with a serene screened-in porch overlooking the water, a separate storage building with shelving, and ample space for future additions like a pool or outdoor entertaining area. Enhanced by durable concrete fiber siding with stone accents, central heating and air, and an electric tankless water heater, every detail has been carefully considered for both style and longevity. This is more than a home, it's a lifestyle of beauty, flexibility, and grace. Come experience the refined charm of 2505 Suzanne Drive, your elegant country retreat awaits. Don't hesitate and schedule your showing today!
Agriculture / Farm
Grazing Permits Blm: ,No,
Horse: No
Grazing Permits Forest Service: ,No,
Grazing Permits Private: ,No,
Irrigation Water Rights: ,No,
Farm Credit Service Incl: ,No,
Crops Included: ,No,
Association Fees / Info
Hoa Frequency: Monthly
Hoa: No
Community Features: GolfCartsOk, LongTermRentalAllowed
Assoc Amenities: OwnerAllowedGolfCart, OwnerAllowedMotorcycle, PetRestrictions, TenantAllowedGolfCart, TenantAllowedMotorcycle
Bathroom Info
Total Baths: 3.00
Fullbaths: 3
Room Level
PrimaryBedroom: Main
Room Features
DiningRoom: SeparateFormalDiningRoom
Kitchen: BreakfastBar, KitchenExhaustFan, KitchenIsland, Pantry, StainlessSteelAppliances, SolidSurfaceCounters
LivingRoom: CeilingFans, Fireplace, VaultedCeilings
Other: BedroomOnMainLevel, EntranceFoyer, Workshop
Bedroom Info
Beds: 4
Building Info
New Construction: No
Levels: OneAndOneHalf
Year Built: 2022
Mobile Home Remains: ,No,
Zoning: SF 40
Style: Ranch
Construction Materials: HardiplankType
Buyer Compensation
Exterior Features
Spa: No
Patio and Porch Features: RearPorch, FrontPorch, Patio, Porch, Screened
Foundation: Slab
Exterior Features: Porch, Patio, Storage
Financial
Lease Renewal Option: ,No,
Garage / Parking
Parking Capacity: 4
Garage: Yes
Carport: No
Parking Type: Attached, Garage, TwoCarGarage, Boat, GarageDoorOpener
Open Parking: No
Attached Garage: Yes
Garage Spaces: 2
Green / Env Info
Green Energy Efficient: Doors, Windows
Interior Features
Floor Cover: Carpet, Vinyl
Door Features: InsulatedDoors
Fireplace: Yes
Laundry Features: WasherHookup
Furnished: Unfurnished
Interior Features: Attic, Fireplace, PullDownAtticStairs, PermanentAtticStairs, BreakfastBar, BedroomOnMainLevel, EntranceFoyer, KitchenIsland, StainlessSteelAppliances, SolidSurfaceCounters, Workshop
Appliances: Dishwasher, Microwave, Range, Refrigerator, RangeHood
Lot Info
Lease Considered: ,No,
Lease Assignable: ,No,
Acres: 1.00
Land Lease: No
Lot Description: OneOrMoreAcres, CornerLot, LakeFront, OutsideCityLimits, PondOnLot
Misc
Pool Private: No
Pets Allowed: OwnerOnly, Yes
Offer Compensation
Other School Info
Property Info
County: Horry
View: No
Senior Community: No
Stipulation of Sale: None
Habitable Residence: ,No,
Property Sub Type Additional: Detached
Property Attached: No
Security Features: SmokeDetectors
Disclosures: SellerDisclosure
Rent Control: No
Construction: Resale
Room Info
Basement: ,No,
Sold Info
Sqft Info
Building Sqft: 3415
Living Area Source: Estimated
Sqft: 2365
Tax Info
Unit Info
Utilities / Hvac
Heating: Central, Electric
Cooling: CentralAir
Electric On Property: No
Cooling: Yes
Utilities Available: CableAvailable, ElectricityAvailable, Other, PhoneAvailable, SewerAvailable, UndergroundUtilities, WaterAvailable
Heating: Yes
Water Source: Public
Waterfront / Water
Waterfront: Yes
Waterfront Features: Pond
Courtesy of Century 21 Barefoot Realty
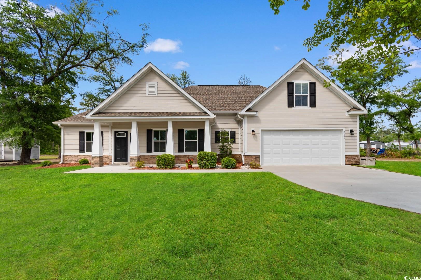
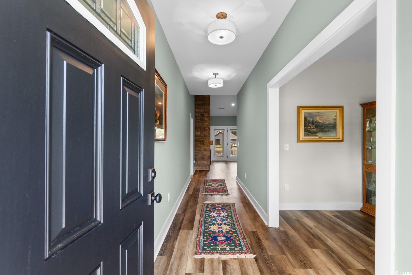
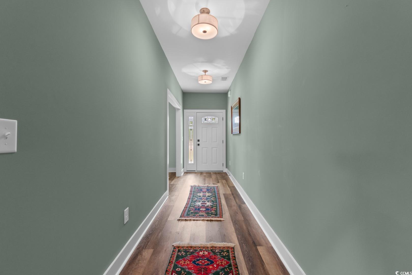
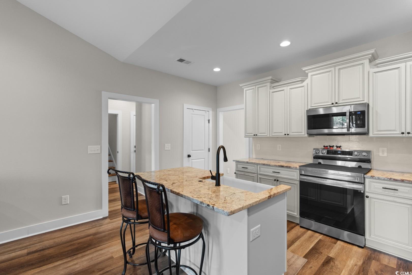
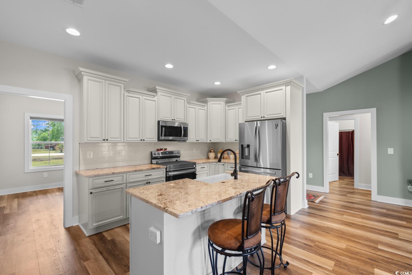
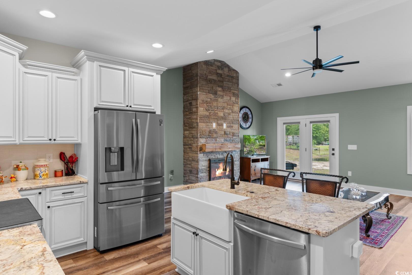
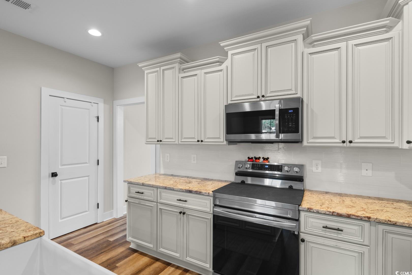
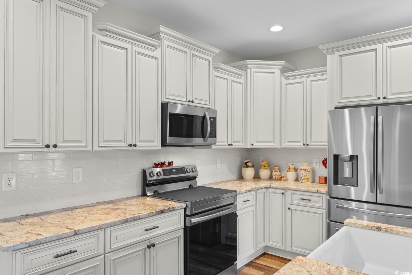
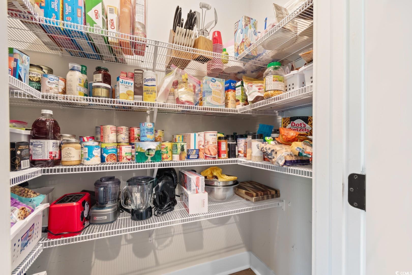
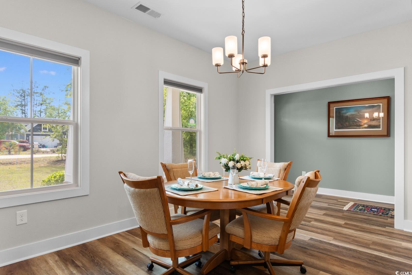
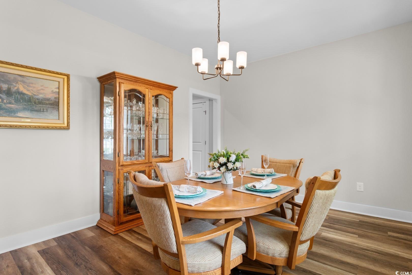



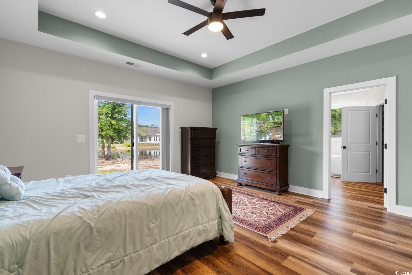
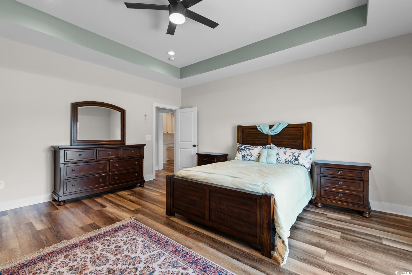


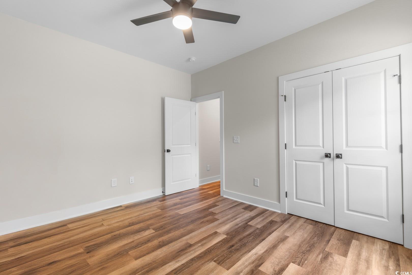

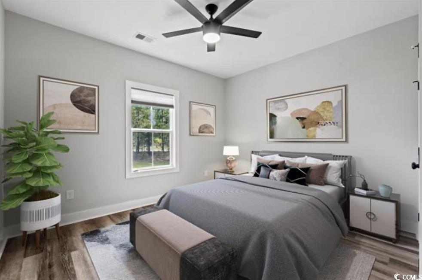
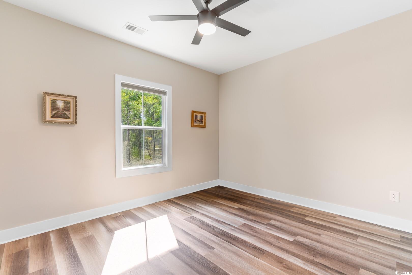
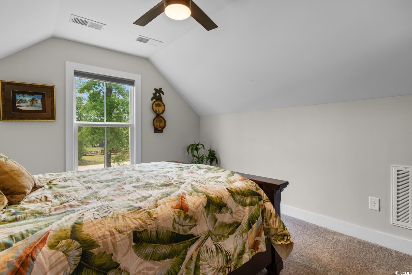
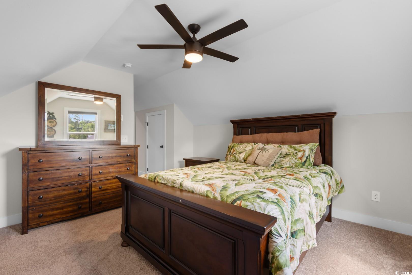

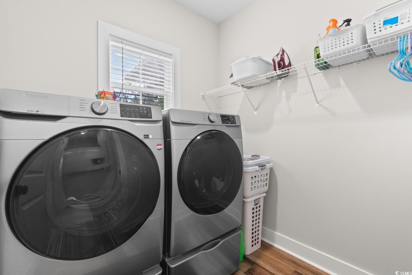


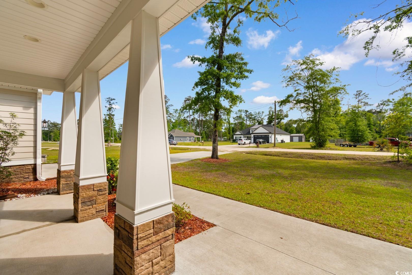
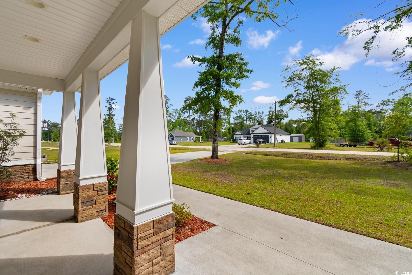
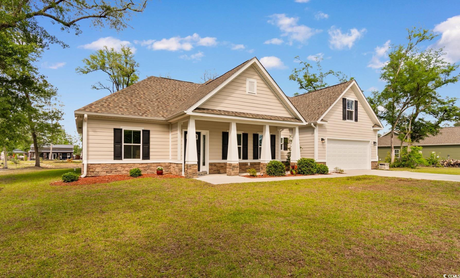
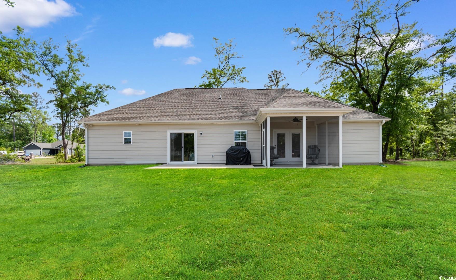

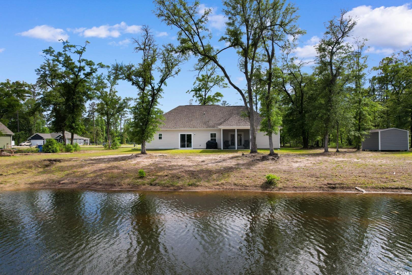
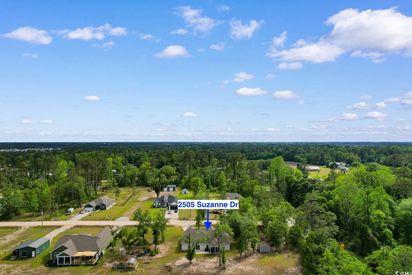
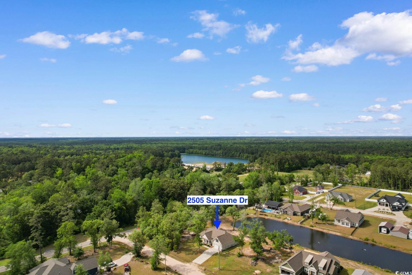

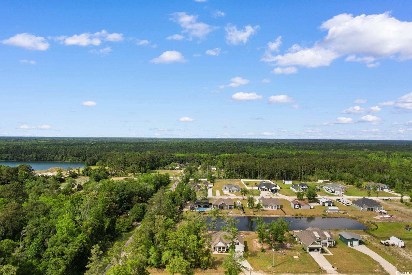
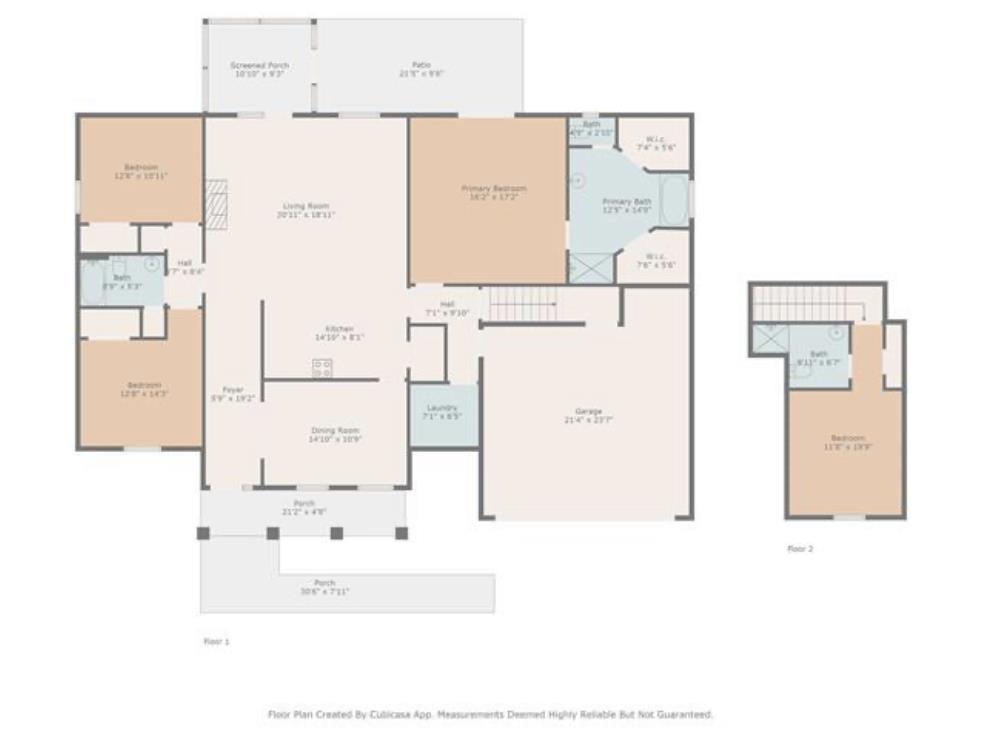
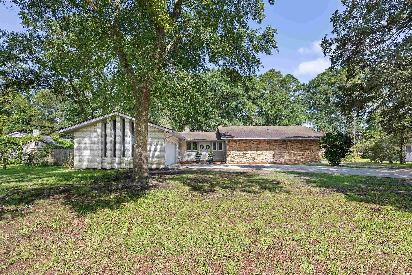
 MLS# 2514675
MLS# 2514675 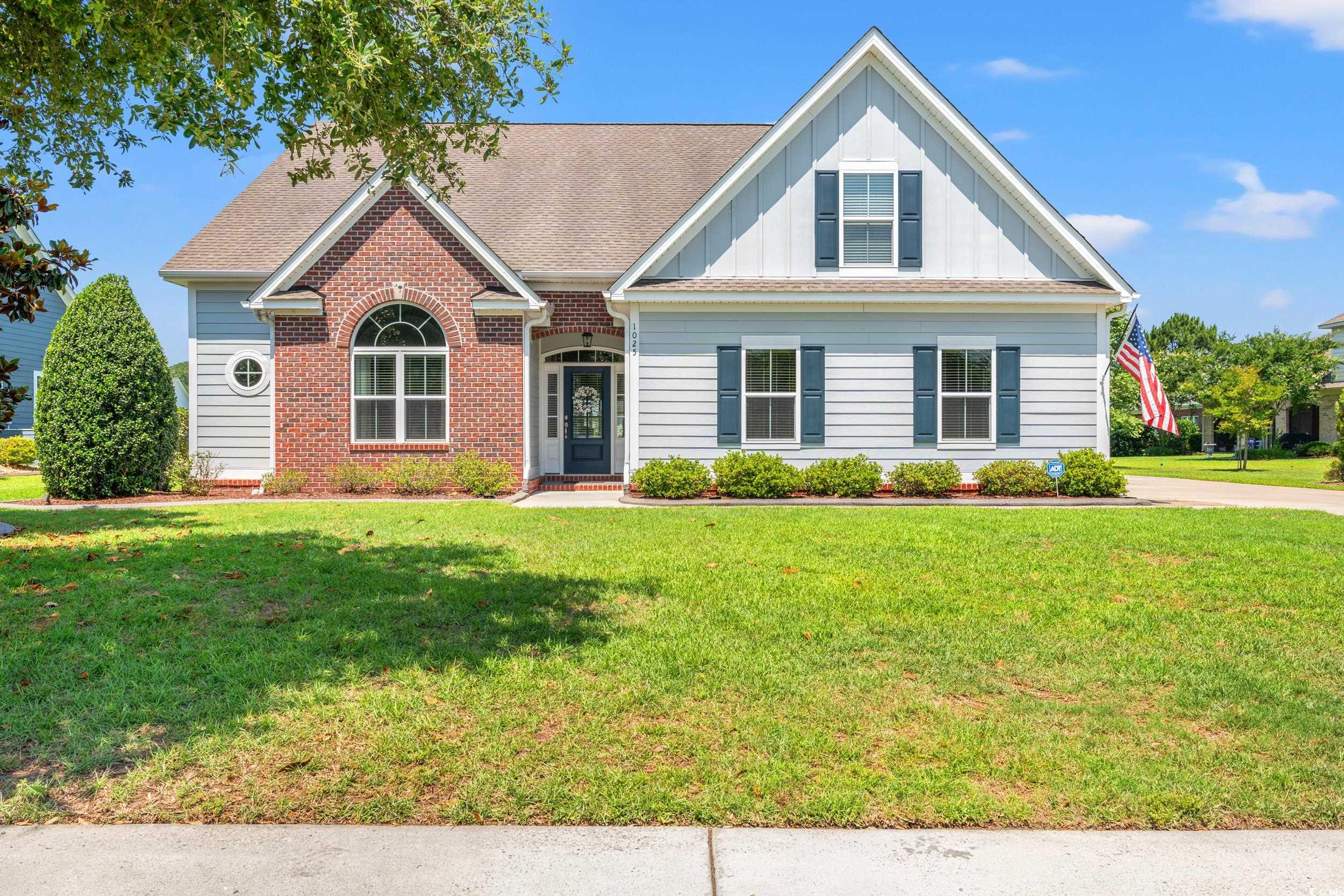

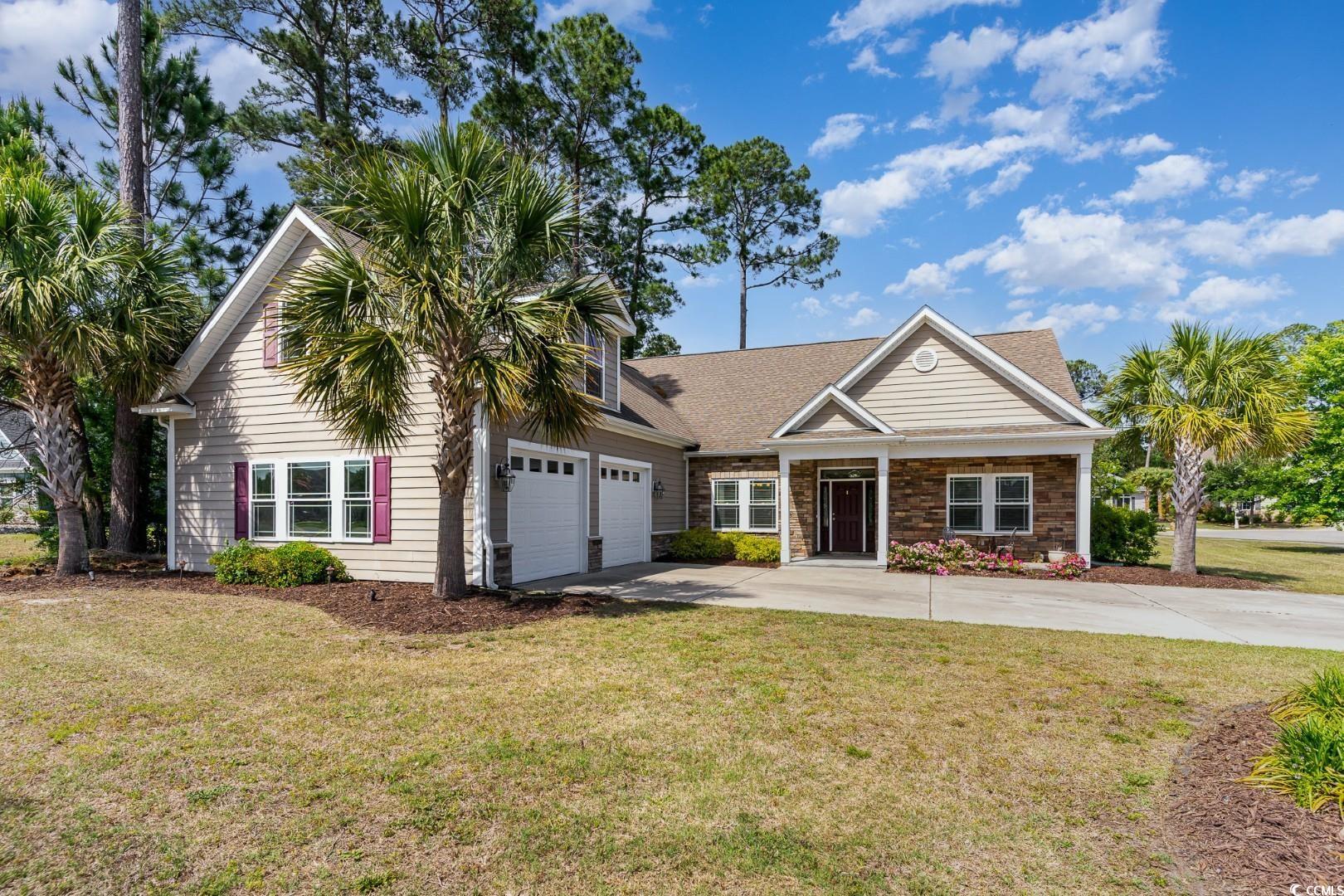

 Provided courtesy of © Copyright 2025 Coastal Carolinas Multiple Listing Service, Inc.®. Information Deemed Reliable but Not Guaranteed. © Copyright 2025 Coastal Carolinas Multiple Listing Service, Inc.® MLS. All rights reserved. Information is provided exclusively for consumers’ personal, non-commercial use, that it may not be used for any purpose other than to identify prospective properties consumers may be interested in purchasing.
Images related to data from the MLS is the sole property of the MLS and not the responsibility of the owner of this website. MLS IDX data last updated on 07-20-2025 11:45 PM EST.
Any images related to data from the MLS is the sole property of the MLS and not the responsibility of the owner of this website.
Provided courtesy of © Copyright 2025 Coastal Carolinas Multiple Listing Service, Inc.®. Information Deemed Reliable but Not Guaranteed. © Copyright 2025 Coastal Carolinas Multiple Listing Service, Inc.® MLS. All rights reserved. Information is provided exclusively for consumers’ personal, non-commercial use, that it may not be used for any purpose other than to identify prospective properties consumers may be interested in purchasing.
Images related to data from the MLS is the sole property of the MLS and not the responsibility of the owner of this website. MLS IDX data last updated on 07-20-2025 11:45 PM EST.
Any images related to data from the MLS is the sole property of the MLS and not the responsibility of the owner of this website.