
CoastalSands.com
Viewing Listing MLS# 1821149
Longs, SC 29568
- 3Beds
- 2Full Baths
- N/AHalf Baths
- 1,700SqFt
- 2015Year Built
- 0.00Acres
- MLS# 1821149
- Residential
- Detached
- Sold
- Approx Time on Market2 months, 4 days
- AreaLongs To Little River Area--North of 9 Between Waccamaw River & Rt. 57
- CountyHorry
- SubdivisionPalmetto Greens At Colonial Charters (formally Pal
Overview
Desirable Low Maintenance 3 Bedroom/2 Bath open floor plan home w/2- Car Garage & Screened Porch is conveniently located near Hwy 31 and is a short drive to the beach. Eco Certified Home with energy saving features including Low W Windows, Energy Efficient TRANE Heat Pump, Digital Programmable Thermostats, 2x6 Exterior Wall w/R-19 insulation upgrade versus 2x4 Walls w/R-13 Insulation & R-30 in Ceilings. Upon entering the foyer, the Spacious 18x22 Family Room w/Vaulted Ceilings is filled with an abundance of natural lighting. The kitchen is a cook's delight. It features Aristokraft Birch Sinclair Staggered Cabinetry, Granite Countertops, Stainless Steel appliances (Smooth Top Self Cleaning Electric Range, Microhood, Energy Star Dishwasher), Diagonal Tiled Backsplash, Desirable 10"" deep single Stainless Steel sink, Pantry and LOTS of workspace & Cabinetry for storage. Enjoy dining at the breakfast bar that opens into the family room or in the breakfast nook enhanced with chair railing. Just off the breakfast nook is the most desirable room in the South - The Screened Porch- which is the perfect location to enjoy your morning coffee while enjoying the warm Carolina weather or relax after a long day at the beach or on the Golf Course nearby. This home features the desirable split bedroom floor plan, so the Master Suite is separated from the 2nd & 3rd Bedrooms. The Master Bedroom features the gorgeous, warm hardwood flooring that is throughout the home along with an 8x6 Walk-in Closet & vaulted ceilings for an open and spacious feel. The Master Bath offers a spacious 55"" x 28"" shower w/shower door & a bench for sitting; a Double Vanity Cultured Marble Vanity/Sink, Elongated Toilets, a linen closet; and a transom window above the shower for natural lighting. The 2nd & 3rd Bedrooms have a Full Bath conveniently off the hallway. More storage space than you would expect including a coat closet off the foyer and Pull-Down Attic in the Garage. If you like your privacy , then relax on your screened-in-back porch and look out over the large backyard and wooded area as you begin your mornings sipping a cup of coffee. This home is truly move-in ready and immaculate - Original Owner. Lots of Extras you won't find Anywhere especially at this price: Security System, Irrigation System, Radiant Barrier Roof Sheathing; Insulated Garage Door w/Remotes & KEYPAD, Gutters, 30 Year Shingles, Tubular Pest Control System Exterior decorative landscape Curbing & more. This home Is NOT IN A FLOOD ZONE for peace of mind day after day, so you can relax and enjoy all the great attractions at the Beach. Residents can also enjoy the community pool. HOA Monthly Dues include Trash Pickup, Cable, Internet, & Community Pool. There is something for everyone- More than you could have Dreamed of in a Home!
Sale Info
Listing Date: 11-23-2018
Sold Date: 01-28-2019
Aprox Days on Market:
2 month(s), 4 day(s)
Listing Sold:
5 Year(s), 2 month(s), 29 day(s) ago
Asking Price: $232,500
Selling Price: $211,500
Price Difference:
Reduced By $2,500
Agriculture / Farm
Grazing Permits Blm: ,No,
Horse: No
Grazing Permits Forest Service: ,No,
Grazing Permits Private: ,No,
Irrigation Water Rights: ,No,
Farm Credit Service Incl: ,No,
Crops Included: ,No,
Association Fees / Info
Hoa Frequency: Monthly
Hoa Fees: 117
Hoa: 1
Hoa Includes: CommonAreas, CableTV, Internet, Pools, Trash
Community Features: Clubhouse, Pool, RecreationArea, Golf
Assoc Amenities: Clubhouse, Pool
Bathroom Info
Total Baths: 2.00
Fullbaths: 2
Bedroom Info
Beds: 3
Building Info
New Construction: No
Levels: One
Year Built: 2015
Mobile Home Remains: ,No,
Zoning: RES
Style: Ranch
Construction Materials: HardiPlankType, Masonry, VinylSiding, WoodFrame
Buyer Compensation
Exterior Features
Spa: No
Patio and Porch Features: RearPorch, FrontPorch, Patio
Pool Features: Association, Community
Foundation: Slab
Exterior Features: SprinklerIrrigation, Porch, Patio
Financial
Lease Renewal Option: ,No,
Garage / Parking
Parking Capacity: 4
Garage: Yes
Carport: No
Parking Type: Attached, Garage, TwoCarGarage, GarageDoorOpener
Open Parking: No
Attached Garage: Yes
Garage Spaces: 2
Green / Env Info
Green Energy Efficient: Doors, Windows
Interior Features
Floor Cover: Tile, Wood
Door Features: InsulatedDoors
Fireplace: No
Laundry Features: WasherHookup
Furnished: Unfurnished
Interior Features: SplitBedrooms, WindowTreatments, BreakfastBar, BedroomonMainLevel, BreakfastArea, EntranceFoyer, StainlessSteelAppliances, SolidSurfaceCounters
Appliances: Dishwasher, Disposal, Microwave, Range, Refrigerator, RangeHood, Dryer, Washer
Lot Info
Lease Considered: ,No,
Lease Assignable: ,No,
Acres: 0.00
Land Lease: No
Lot Description: NearGolfCourse, IrregularLot
Misc
Pool Private: No
Offer Compensation
Other School Info
Property Info
County: Horry
View: No
Senior Community: No
Stipulation of Sale: None
Property Sub Type Additional: Detached
Property Attached: No
Security Features: SecuritySystem, SmokeDetectors
Disclosures: CovenantsRestrictionsDisclosure
Rent Control: No
Construction: Resale
Room Info
Basement: ,No,
Sold Info
Sold Date: 2019-01-28T00:00:00
Sqft Info
Building Sqft: 2200
Sqft: 1700
Tax Info
Tax Legal Description: Lot 51 Palmetto Village
Unit Info
Utilities / Hvac
Heating: Central, Electric
Cooling: CentralAir
Electric On Property: No
Cooling: Yes
Utilities Available: CableAvailable, ElectricityAvailable, PhoneAvailable, SewerAvailable, UndergroundUtilities, WaterAvailable
Heating: Yes
Water Source: Public
Waterfront / Water
Waterfront: No
Directions
From Myrtle Beach: Merge onto Carolina Bays Pkwy/SC-31 N toward SC-9 N/North Myrtle Beach. Then 13.60 miles Merge onto Highway 9/SC-9 N via the exit on the left toward Dillon/Loris. Go 1.61 miles Turn right onto Charter Dr. Charter Dr is 0.5 miles past Highway 57. Then 0.32 miles Turn left onto Palmetto Green Dr. Take Palmetto Green Drive to the Right and the home is on the Right.Courtesy of Re/max Southern Shores - Cell: 843-997-6664
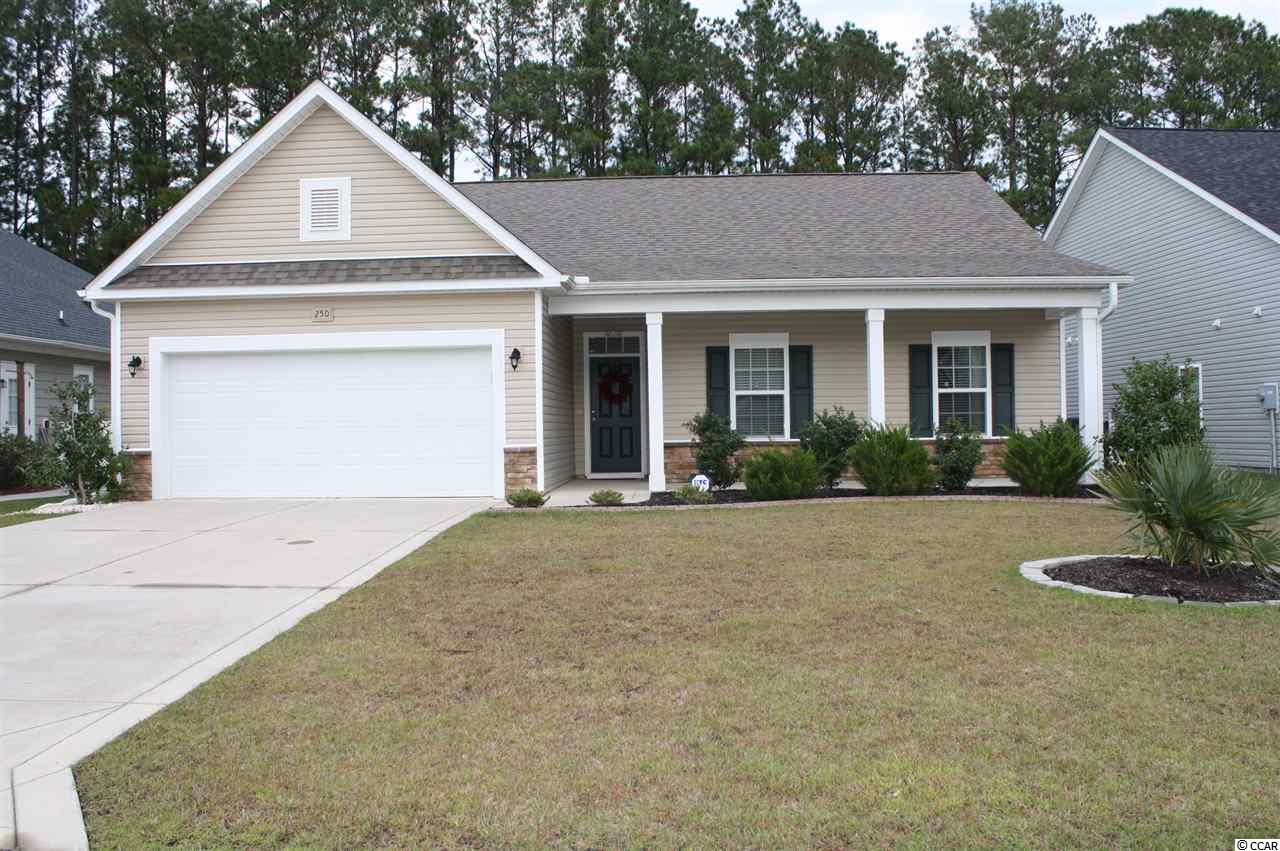
 MLS# 822013
MLS# 822013 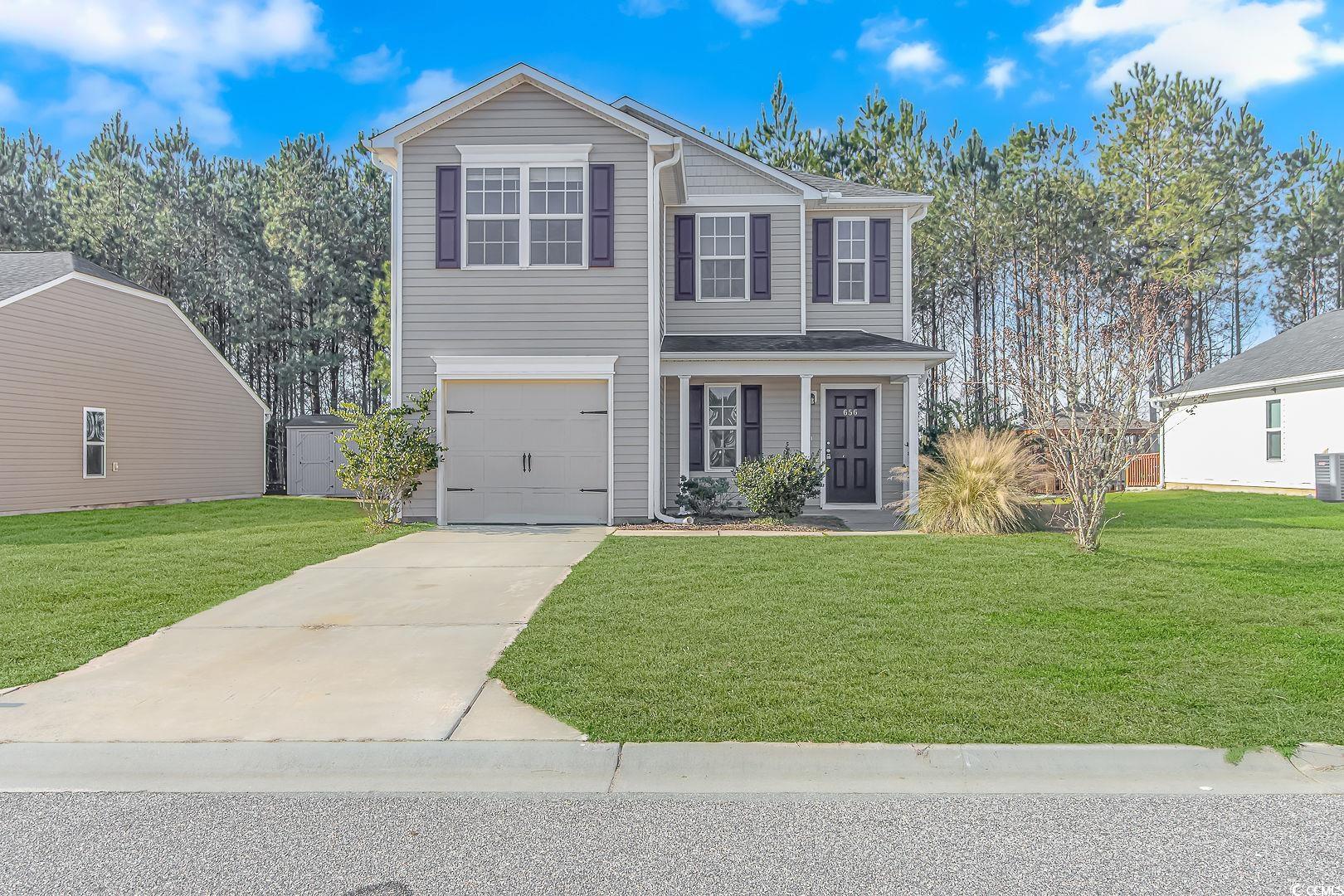
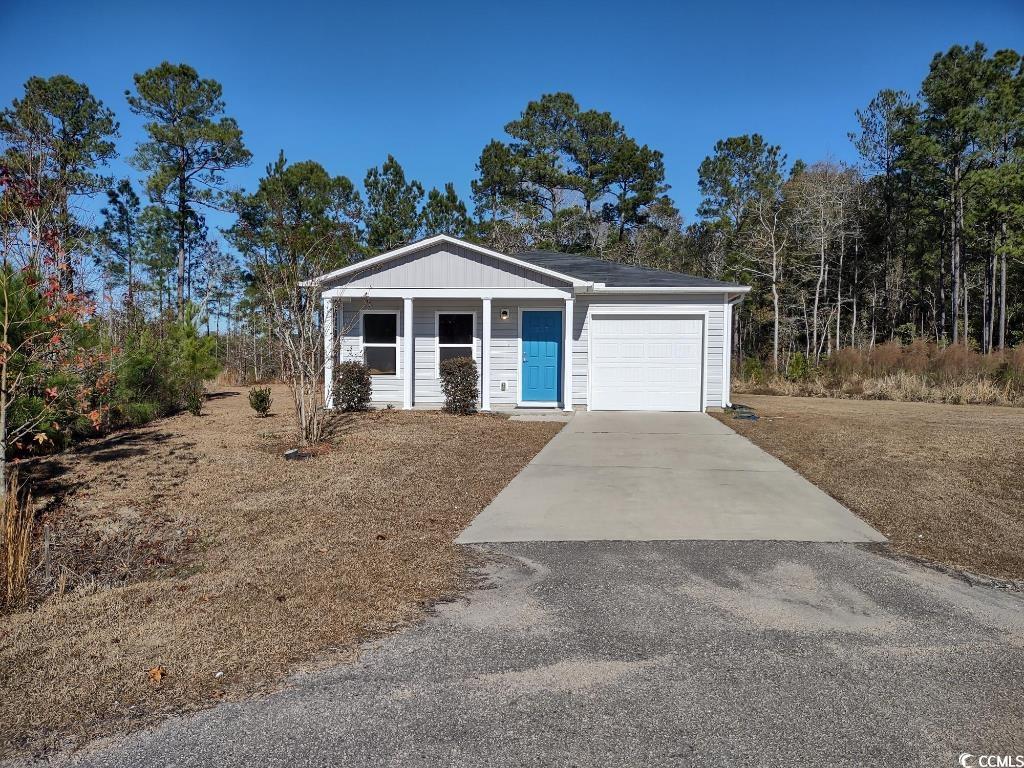
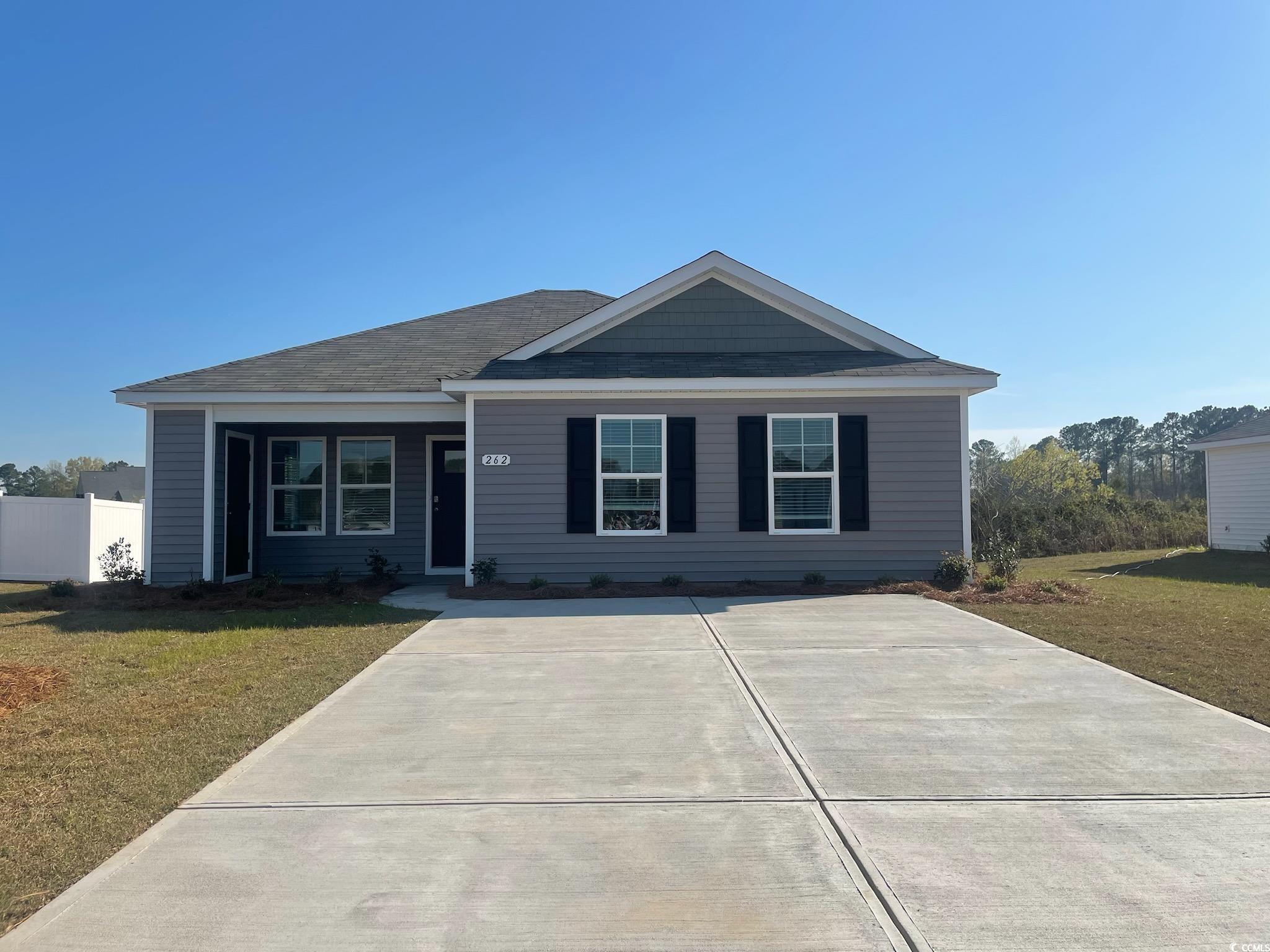
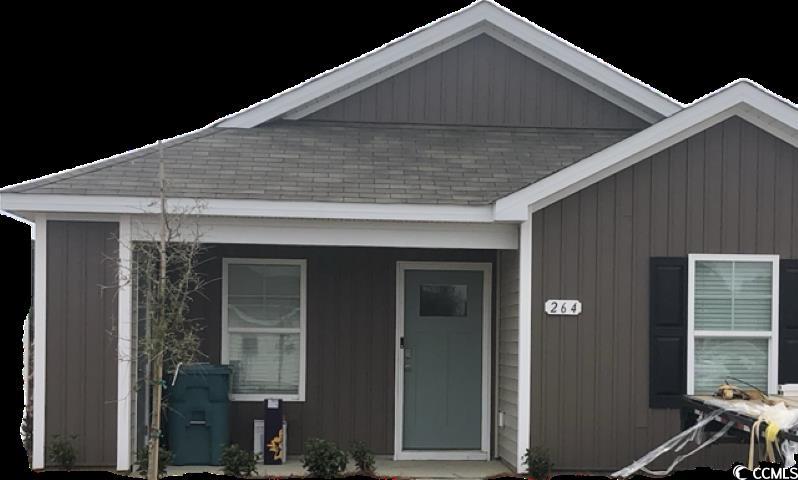
 Provided courtesy of © Copyright 2024 Coastal Carolinas Multiple Listing Service, Inc.®. Information Deemed Reliable but Not Guaranteed. © Copyright 2024 Coastal Carolinas Multiple Listing Service, Inc.® MLS. All rights reserved. Information is provided exclusively for consumers’ personal, non-commercial use,
that it may not be used for any purpose other than to identify prospective properties consumers may be interested in purchasing.
Images related to data from the MLS is the sole property of the MLS and not the responsibility of the owner of this website.
Provided courtesy of © Copyright 2024 Coastal Carolinas Multiple Listing Service, Inc.®. Information Deemed Reliable but Not Guaranteed. © Copyright 2024 Coastal Carolinas Multiple Listing Service, Inc.® MLS. All rights reserved. Information is provided exclusively for consumers’ personal, non-commercial use,
that it may not be used for any purpose other than to identify prospective properties consumers may be interested in purchasing.
Images related to data from the MLS is the sole property of the MLS and not the responsibility of the owner of this website.