
CoastalSands.com
Viewing Listing MLS# 2504547
Conway, SC 29527
- 3Beds
- 2Full Baths
- N/AHalf Baths
- 1,654SqFt
- 2025Year Built
- 0.13Acres
- MLS# 2504547
- Residential
- Detached
- Active
- Approx Time on Market4 months, 26 days
- AreaConway Central Between 501& 9th Ave / South of 501
- CountyHorry
- Subdivision Spring Oaks
Overview
Introducing The Harmony, a thoughtfully designed one-level home that combines modern upgrades with functional living spaces. This beautiful 3-bedroom, 2-bathroom home features a spacious layout, with a welcoming foyer entrance that leads into an open-concept living area full of natural light. The common areas are enhanced with upgraded Mohawk laminate flooring, offering durability and style, while the bathrooms feature elegant tile flooring. The home boasts 9-foot ceilings throughout, with tray ceilings in both the living room and the primary bedroom, creating an airy, expansive feel. A versatile office/flex space provides the perfect spot for a home office, gym, or creative area. The well-appointed kitchen and living room seamlessly connect, providing the perfect space for entertaining or relaxing. The primary suite is a true retreat, complete with a tray ceiling and a bathroom with a spacious walk-in closet. The home also includes comfort-height toilets for added convenience and storage access in the garage to keep everything organized. Step outside to enjoy the serene covered back patio or unwind on the charming front porch, adding curb appeal and an inviting space to relax. In addition to its stylish features, The Harmony comes equipped with irrigation to keep your lawn lush and vibrant year-round. This home is a perfect blend of modern amenities, thoughtful design, and comfort, offering a tranquil and functional space for everyday living. Spring Oaks is a beautiful new home community offering natural gas homes, blending comfort with sustainability. Ideally located near Historic Downtown Conway, residents enjoy easy access to the Riverwalk, local restaurants, shops, and the stunning coastal beaches. Its the perfect spot for modern living with the convenience of nearby attractions. Photos are of a representative model and the home has an estimated July completion.
Agriculture / Farm
Grazing Permits Blm: ,No,
Horse: No
Grazing Permits Forest Service: ,No,
Grazing Permits Private: ,No,
Irrigation Water Rights: ,No,
Farm Credit Service Incl: ,No,
Crops Included: ,No,
Association Fees / Info
Hoa Frequency: Monthly
Hoa Fees: 54
Hoa: Yes
Hoa Includes: CommonAreas
Bathroom Info
Total Baths: 2.00
Fullbaths: 2
Bedroom Info
Beds: 3
Building Info
New Construction: No
Levels: One
Year Built: 2025
Mobile Home Remains: ,No,
Zoning: RES
Style: Ranch
Construction Materials: Masonry, VinylSiding
Builders Name: Dream Finders Homes
Builder Model: Harmony Plan Lot 81
Buyer Compensation
Exterior Features
Spa: No
Patio and Porch Features: RearPorch, FrontPorch
Foundation: Slab
Exterior Features: Porch
Financial
Lease Renewal Option: ,No,
Garage / Parking
Parking Capacity: 4
Garage: Yes
Carport: No
Parking Type: Attached, Garage, TwoCarGarage, GarageDoorOpener
Open Parking: No
Attached Garage: Yes
Garage Spaces: 2
Green / Env Info
Interior Features
Floor Cover: Carpet, Laminate, Tile
Fireplace: No
Laundry Features: WasherHookup
Furnished: Unfurnished
Interior Features: SplitBedrooms, BreakfastBar, BedroomOnMainLevel, EntranceFoyer, StainlessSteelAppliances, SolidSurfaceCounters
Appliances: Dishwasher, Disposal, Microwave, Range
Lot Info
Lease Considered: ,No,
Lease Assignable: ,No,
Acres: 0.13
Land Lease: No
Lot Description: CityLot, Rectangular, RectangularLot
Misc
Pool Private: No
Offer Compensation
Other School Info
Property Info
County: Horry
View: No
Senior Community: No
Stipulation of Sale: None
Habitable Residence: ,No,
Property Sub Type Additional: Detached
Property Attached: No
Security Features: SmokeDetectors
Rent Control: No
Construction: UnderConstruction
Room Info
Basement: ,No,
Sold Info
Sqft Info
Building Sqft: 2125
Living Area Source: Plans
Sqft: 1654
Tax Info
Unit Info
Utilities / Hvac
Heating: Central
Cooling: CentralAir
Electric On Property: No
Cooling: Yes
Utilities Available: ElectricityAvailable, NaturalGasAvailable, SewerAvailable, UndergroundUtilities, WaterAvailable
Heating: Yes
Water Source: Public
Waterfront / Water
Waterfront: No
Schools
Elem: Pee Dee Elementary School
Middle: Whittemore Park Middle School
High: Conway High School
Directions
From Myrtle Beach, heading on US-501 N, use the left 2 lanes to turn left onto US-378 W/Wright Blvd. Continue on 378 for approximately 2-3 miles. Turn right onto El Bethel Rd. Community will be on your right. Or stay on US-501 North, passing Conway High School, heading towards Aynor. At the light at El Bethel road, with Walmart on your left, take a left. Spring Oaks will be approximately a mile down on your left. Come to the Model home located at 3029 Spain Ln., Conway, SC 29527Courtesy of Dfh Realty Georgia, Llc
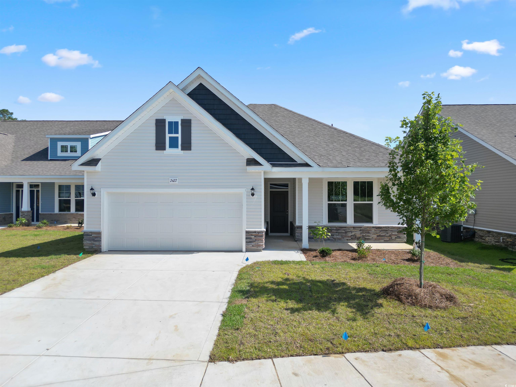
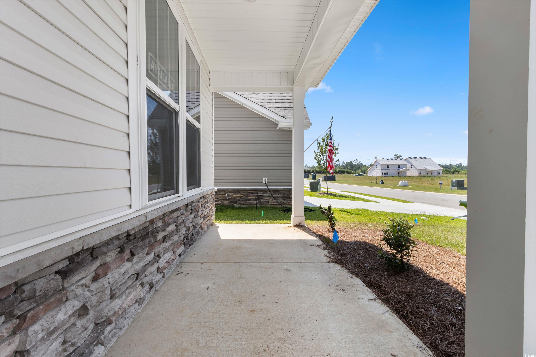
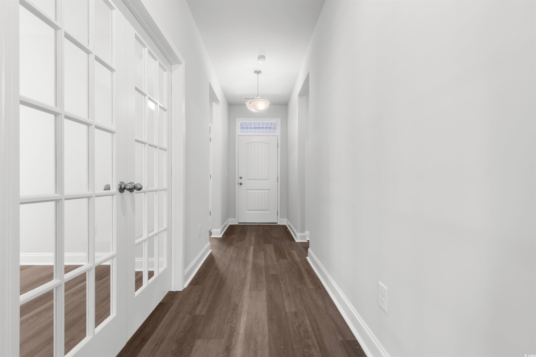

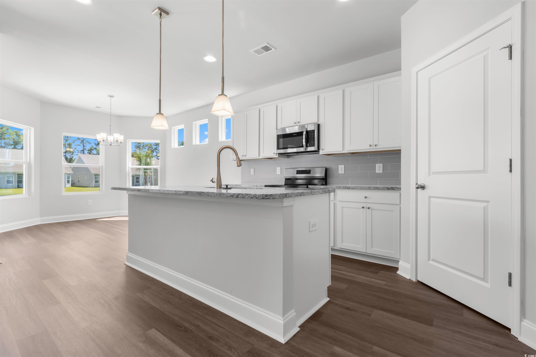
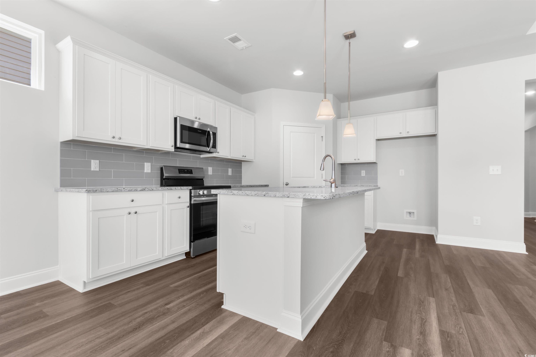


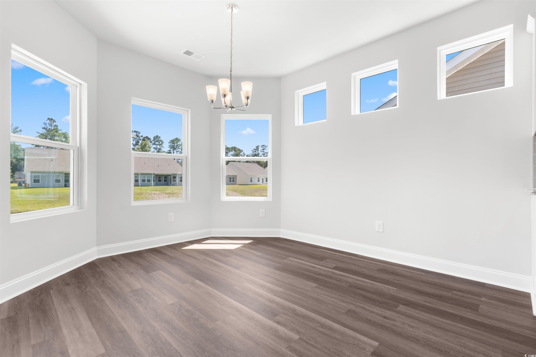
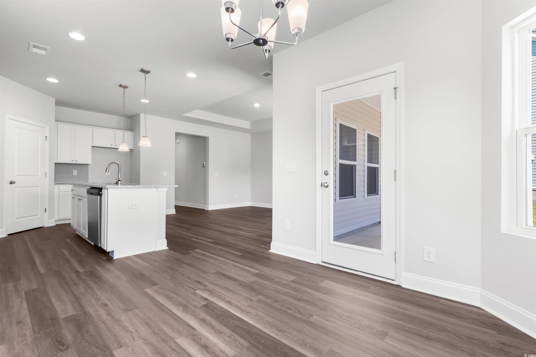
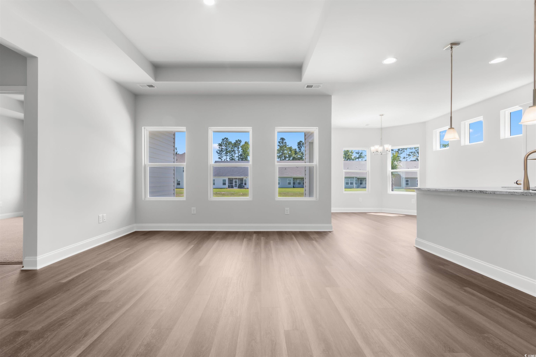



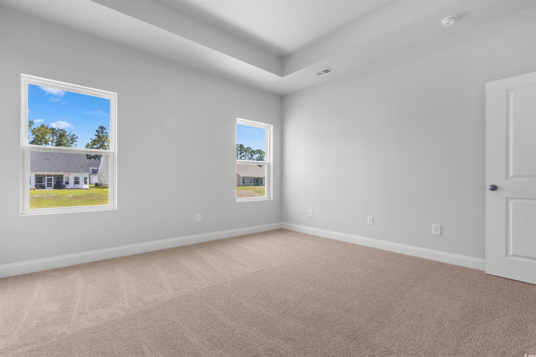

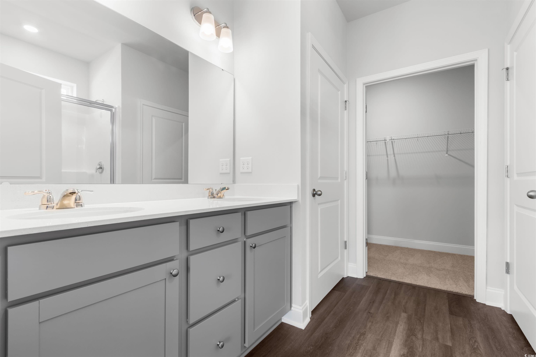



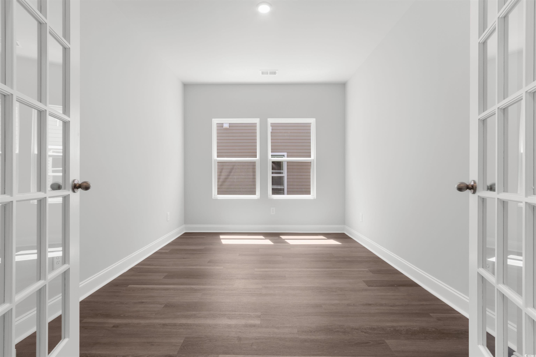
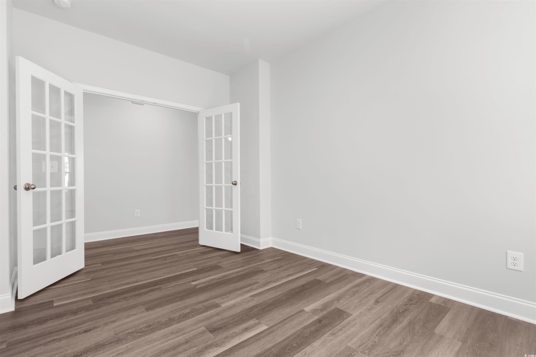



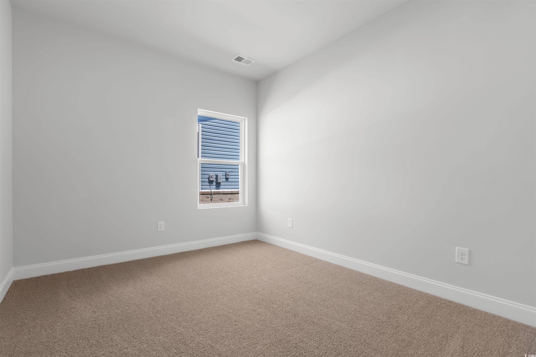


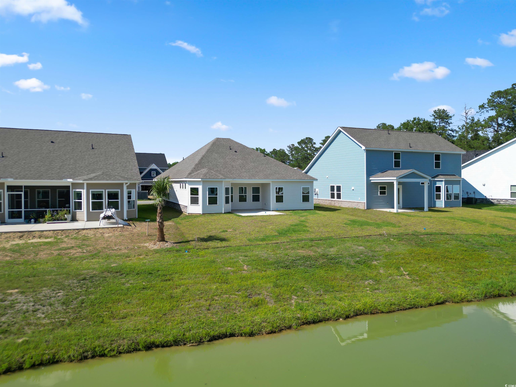
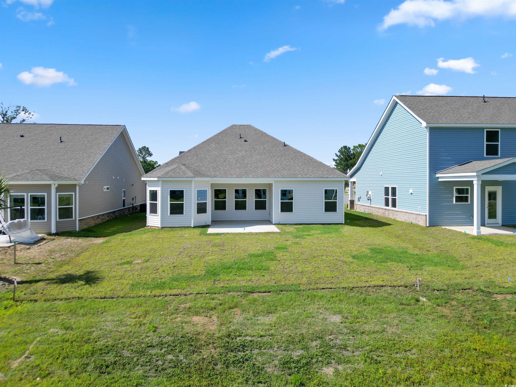
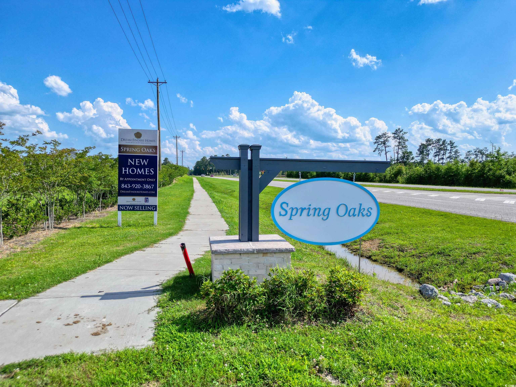

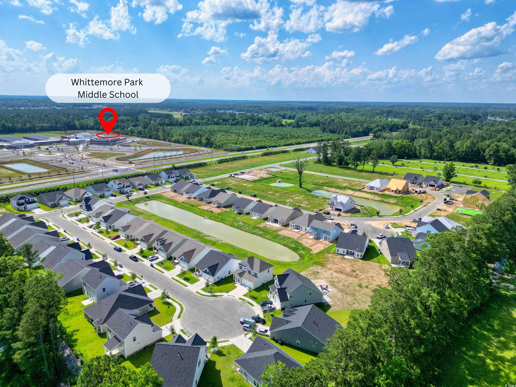



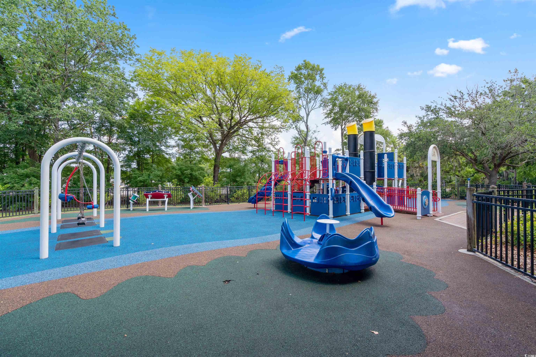




 MLS# 2517756
MLS# 2517756 
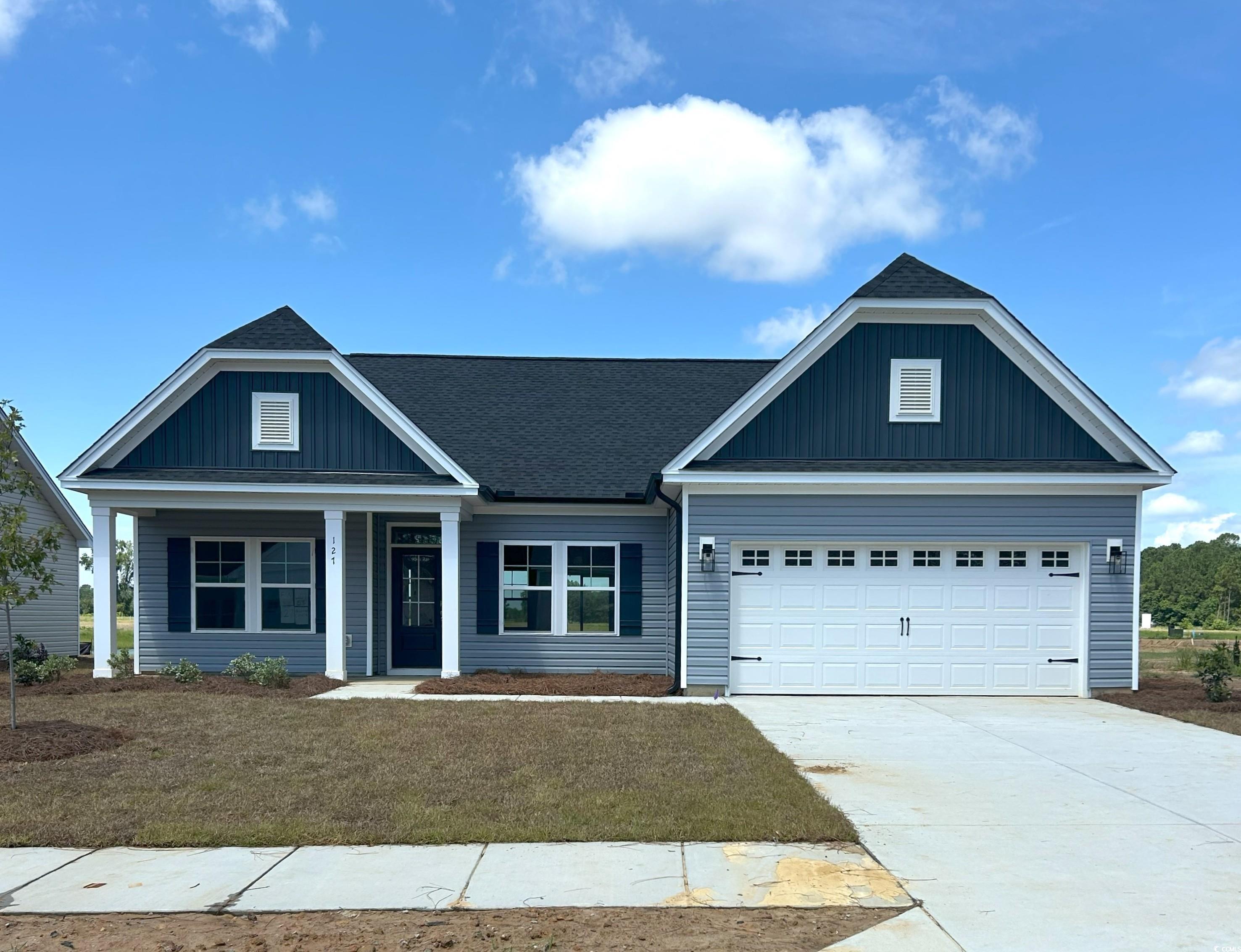
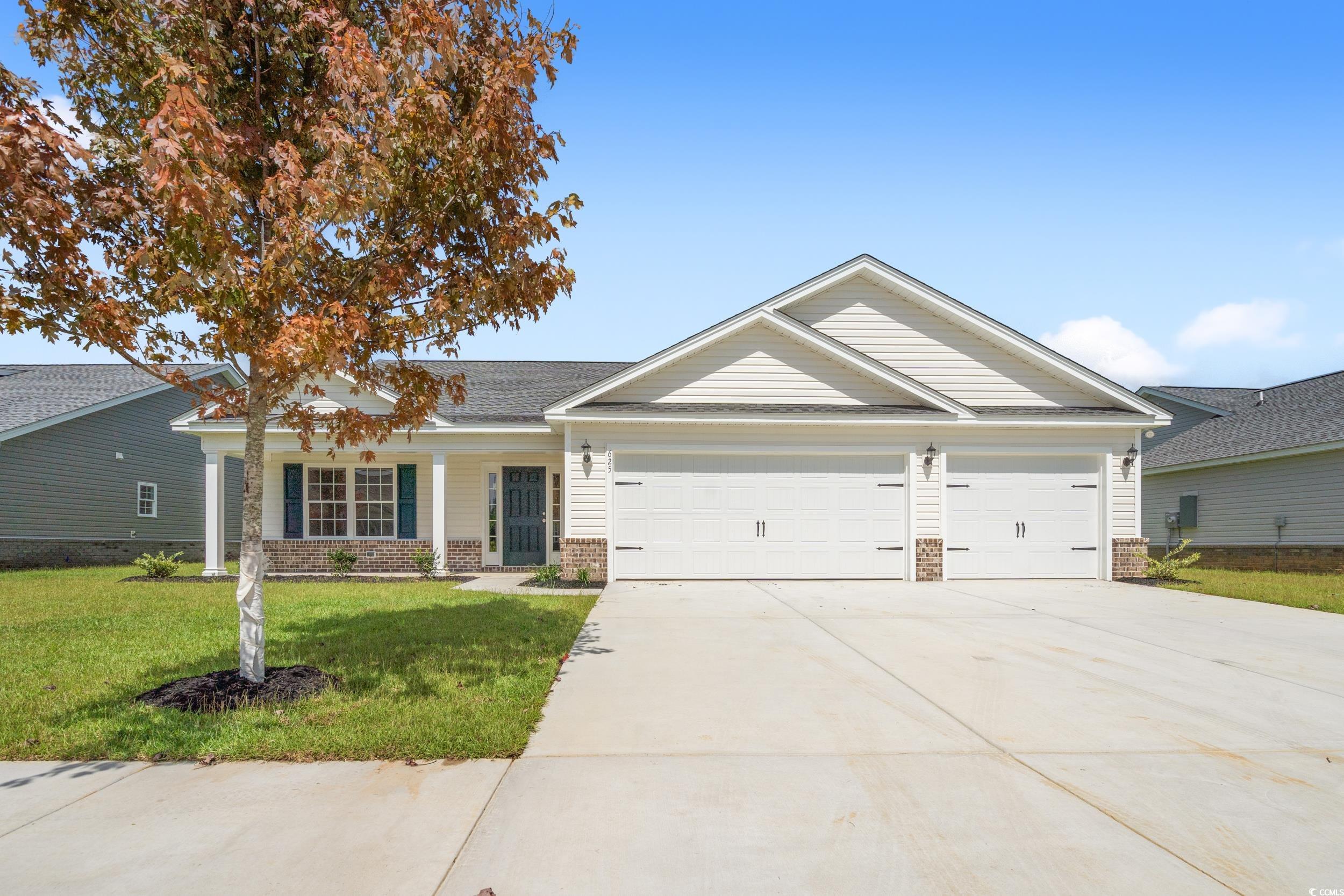
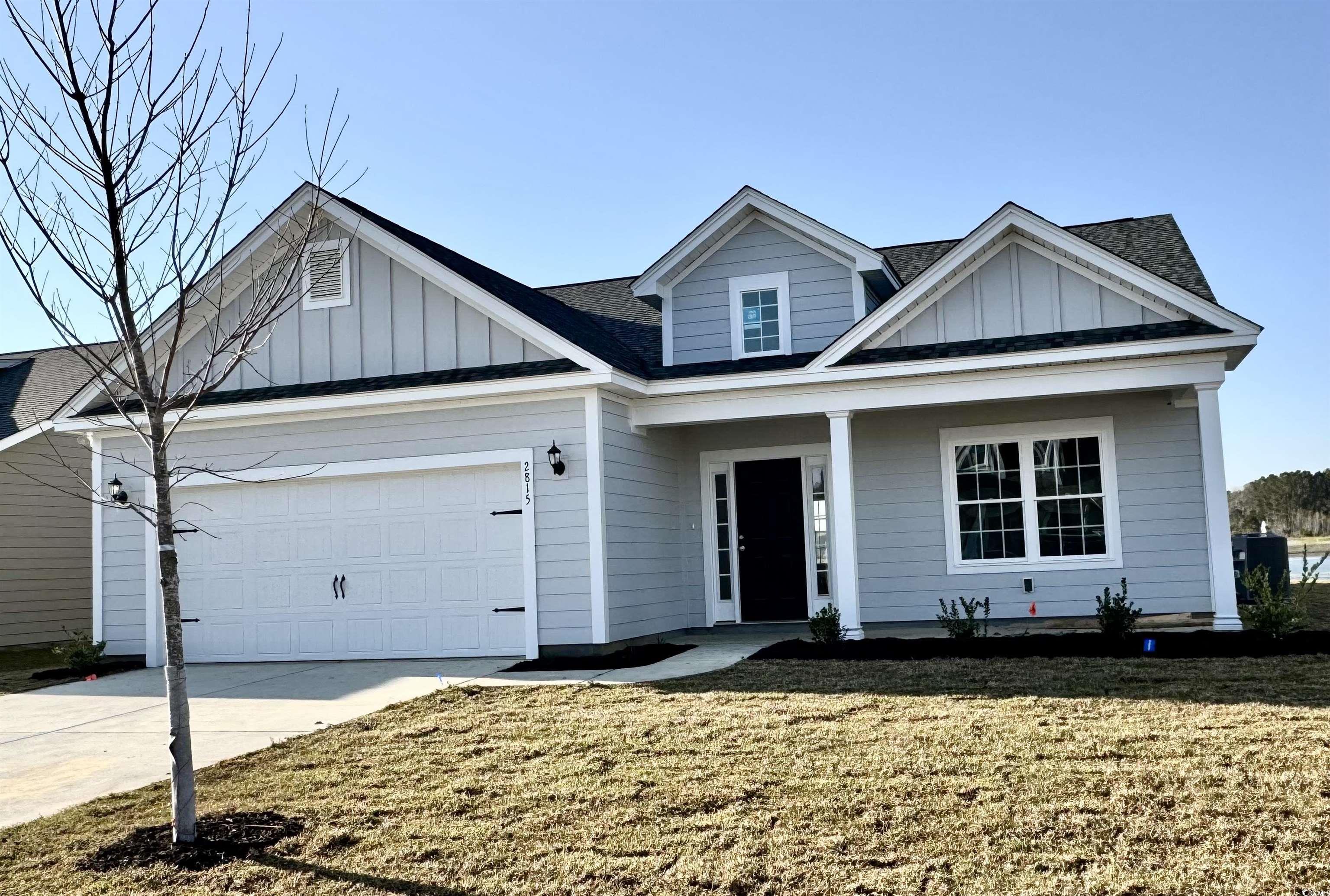
 Provided courtesy of © Copyright 2025 Coastal Carolinas Multiple Listing Service, Inc.®. Information Deemed Reliable but Not Guaranteed. © Copyright 2025 Coastal Carolinas Multiple Listing Service, Inc.® MLS. All rights reserved. Information is provided exclusively for consumers’ personal, non-commercial use, that it may not be used for any purpose other than to identify prospective properties consumers may be interested in purchasing.
Images related to data from the MLS is the sole property of the MLS and not the responsibility of the owner of this website. MLS IDX data last updated on 07-21-2025 6:15 AM EST.
Any images related to data from the MLS is the sole property of the MLS and not the responsibility of the owner of this website.
Provided courtesy of © Copyright 2025 Coastal Carolinas Multiple Listing Service, Inc.®. Information Deemed Reliable but Not Guaranteed. © Copyright 2025 Coastal Carolinas Multiple Listing Service, Inc.® MLS. All rights reserved. Information is provided exclusively for consumers’ personal, non-commercial use, that it may not be used for any purpose other than to identify prospective properties consumers may be interested in purchasing.
Images related to data from the MLS is the sole property of the MLS and not the responsibility of the owner of this website. MLS IDX data last updated on 07-21-2025 6:15 AM EST.
Any images related to data from the MLS is the sole property of the MLS and not the responsibility of the owner of this website.