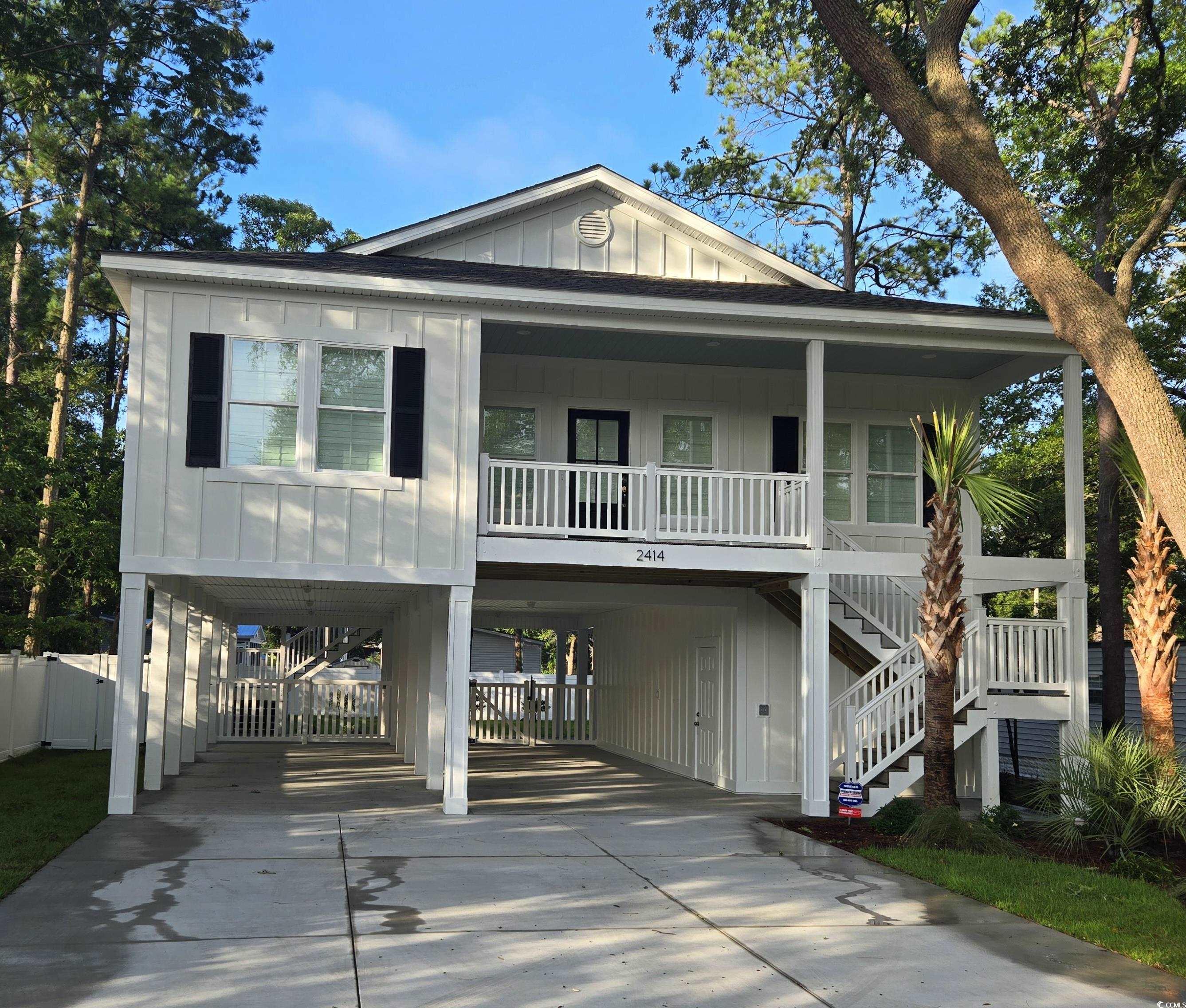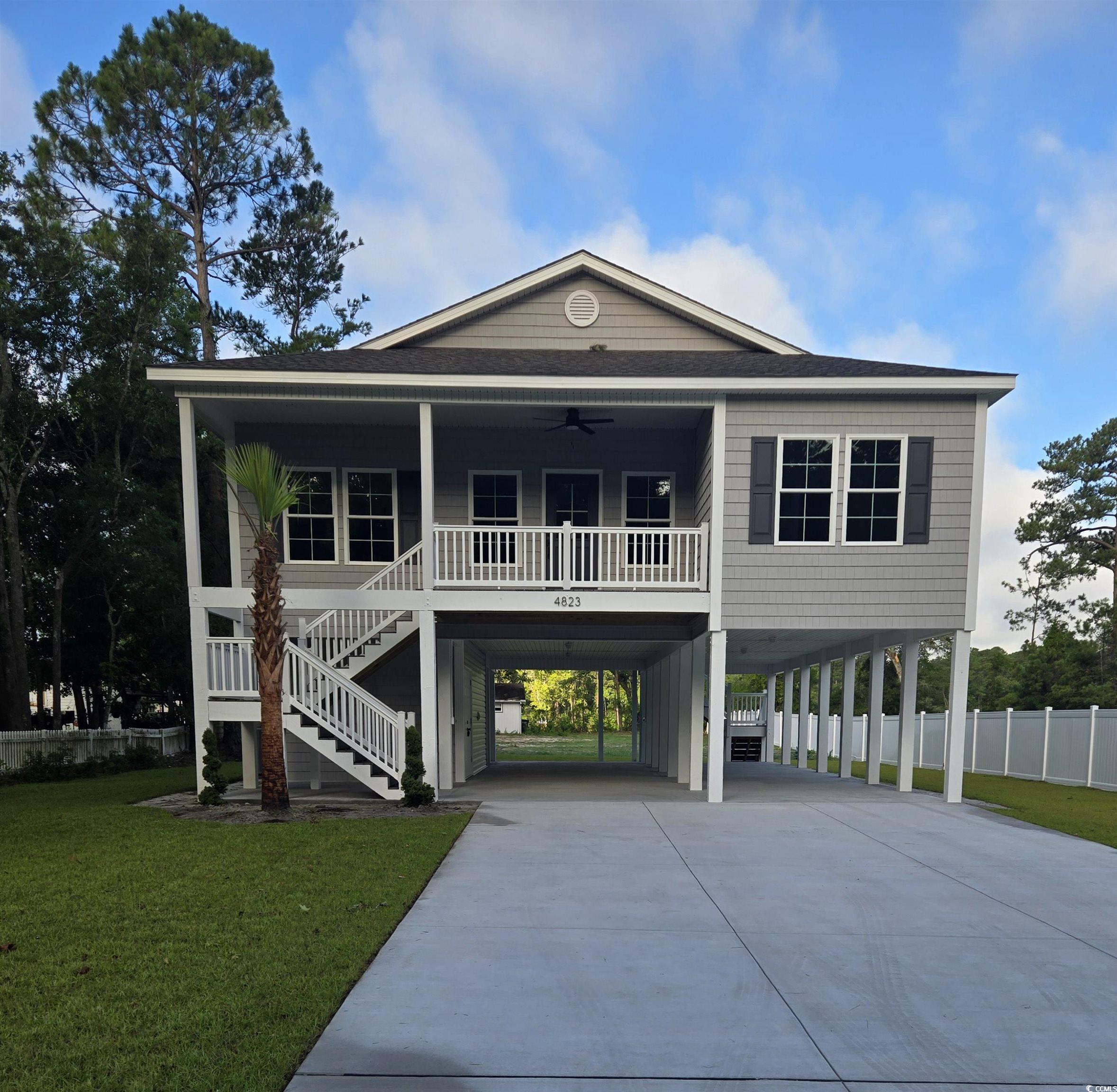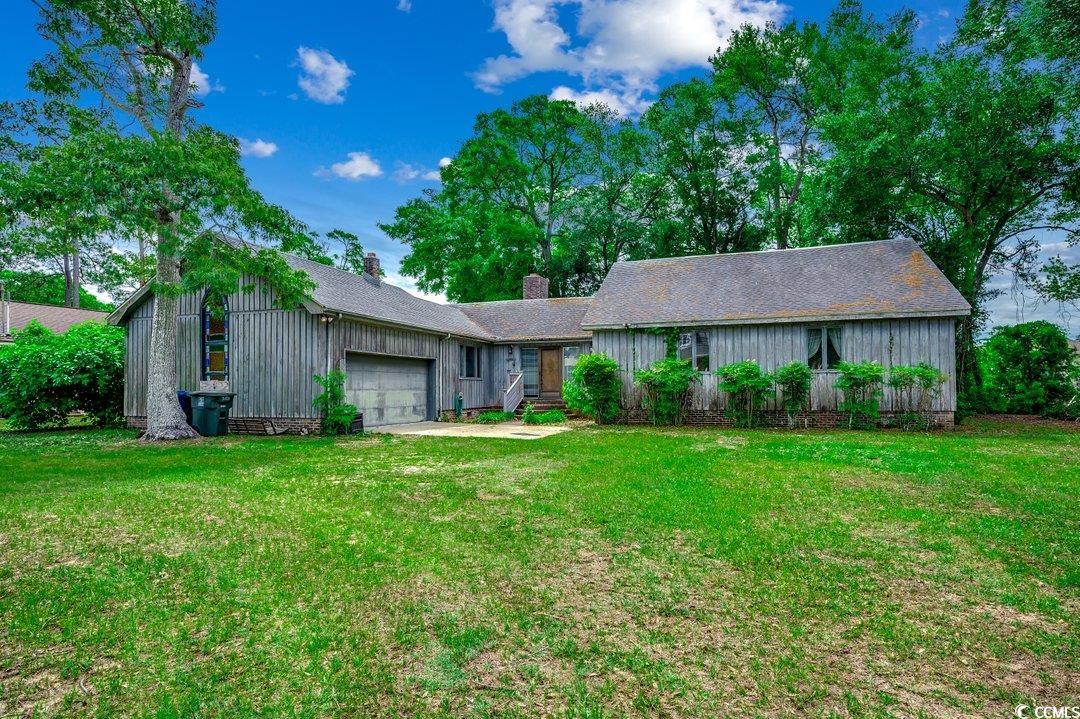
CoastalSands.com
Viewing Listing MLS# 2513613
North Myrtle Beach, SC 29582
- 4Beds
- 3Full Baths
- N/AHalf Baths
- 1,618SqFt
- 2025Year Built
- 0.18Acres
- MLS# 2513613
- Residential
- Detached
- Sold
- Approx Time on Market25 days
- AreaNorth Myrtle Beach Area--Cherry Grove
- CountyHorry
- Subdivision Not within a Subdivision
Overview
4BR / 3BA new construction raised beach home in the Cherry Grove section of NMB - Home to feature: great floor plan with open living room, dining and kitchen - 9 & 10' ceilings with crown molding - kitchen has white cabinets with quartz countertops, stainless appliances, breakfast bar and large pantry. Master suite has double vanity and tile shower - 2 guest bedrooms share jack and jill bath and 4th bedroom also has a bath. Covered front and rear porch with trex decking and vinyl railings. Under house has golf cart garage, plenty of parking and hang out space. Full yard to be landscaped included palm trees, sod, irrigation. concrete driveway and white privacy fencing. Home to be complete in 30 days and ready for summer. No restrictions so would make great primary residence, 2nd home or vacation rental. Agent is the licensed builder and seller
Sale Info
Listing Date: 06-01-2025
Sold Date: 06-27-2025
Aprox Days on Market:
25 day(s)
Listing Sold:
1 month(s), 0 day(s) ago
Asking Price: $565,000
Selling Price: $565,000
Price Difference:
Same as list price
Agriculture / Farm
Grazing Permits Blm: ,No,
Horse: No
Grazing Permits Forest Service: ,No,
Grazing Permits Private: ,No,
Irrigation Water Rights: ,No,
Farm Credit Service Incl: ,No,
Crops Included: ,No,
Association Fees / Info
Hoa Frequency: Monthly
Hoa: No
Community Features: GolfCartsOk, LongTermRentalAllowed, ShortTermRentalAllowed
Assoc Amenities: OwnerAllowedGolfCart, OwnerAllowedMotorcycle, PetRestrictions, TenantAllowedGolfCart, TenantAllowedMotorcycle
Bathroom Info
Total Baths: 3.00
Fullbaths: 3
Room Dimensions
Bedroom1: 12 x 12
Bedroom2: 11 x 12
Bedroom3: 12 x 12
DiningRoom: 13.8 x 12
Kitchen: 11 x 11
LivingRoom: 13.8 x 22
PrimaryBedroom: 11 x 14
Room Level
Bedroom1: Main
Bedroom2: Main
Bedroom3: Main
PrimaryBedroom: Main
Room Features
FamilyRoom: CeilingFans
Kitchen: BreakfastBar, Pantry, StainlessSteelAppliances, SolidSurfaceCounters
Bedroom Info
Beds: 4
Building Info
New Construction: Yes
Levels: One
Year Built: 2025
Mobile Home Remains: ,No,
Zoning: R-3
Style: RaisedBeach
Development Status: NewConstruction
Construction Materials: VinylSiding, WoodFrame
Buyer Compensation
Exterior Features
Spa: No
Patio and Porch Features: RearPorch, FrontPorch
Foundation: Raised
Exterior Features: SprinklerIrrigation, Porch
Financial
Lease Renewal Option: ,No,
Garage / Parking
Parking Capacity: 6
Garage: Yes
Carport: No
Parking Type: Underground, GarageDoorOpener
Open Parking: No
Attached Garage: No
Green / Env Info
Interior Features
Floor Cover: LuxuryVinyl, LuxuryVinylPlank
Fireplace: No
Laundry Features: WasherHookup
Furnished: Unfurnished
Interior Features: BreakfastBar, StainlessSteelAppliances, SolidSurfaceCounters
Appliances: Dishwasher, Disposal, Microwave, Range, Refrigerator
Lot Info
Lease Considered: ,No,
Lease Assignable: ,No,
Acres: 0.18
Lot Size: 60 x 133 x 60 x 138
Land Lease: No
Lot Description: CityLot, Rectangular, RectangularLot
Misc
Pool Private: No
Pets Allowed: OwnerOnly, Yes
Offer Compensation
Other School Info
Property Info
County: Horry
View: No
Senior Community: No
Stipulation of Sale: None
Habitable Residence: ,No,
Property Sub Type Additional: Detached
Property Attached: No
Security Features: SmokeDetectors
Rent Control: No
Construction: NeverOccupied
Room Info
Basement: ,No,
Sold Info
Sold Date: 2025-06-27T00:00:00
Sqft Info
Building Sqft: 2246
Living Area Source: Plans
Sqft: 1618
Tax Info
Unit Info
Utilities / Hvac
Heating: Central, Electric
Cooling: CentralAir
Electric On Property: No
Cooling: Yes
Utilities Available: CableAvailable, ElectricityAvailable, Other, PhoneAvailable, SewerAvailable, UndergroundUtilities, WaterAvailable
Heating: Yes
Water Source: Public
Waterfront / Water
Waterfront: No
Directions
Hwy 17 in NMB - to Cherry Grove exit - turn towards the beach - then left on Hill Street - first right onto 24th Ave N then left onto Gann - home will be down on the rightCourtesy of Beach House Consultants, Inc.

 MLS# 915620
MLS# 915620 


 Provided courtesy of © Copyright 2025 Coastal Carolinas Multiple Listing Service, Inc.®. Information Deemed Reliable but Not Guaranteed. © Copyright 2025 Coastal Carolinas Multiple Listing Service, Inc.® MLS. All rights reserved. Information is provided exclusively for consumers’ personal, non-commercial use, that it may not be used for any purpose other than to identify prospective properties consumers may be interested in purchasing.
Images related to data from the MLS is the sole property of the MLS and not the responsibility of the owner of this website. MLS IDX data last updated on 07-27-2025 3:50 PM EST.
Any images related to data from the MLS is the sole property of the MLS and not the responsibility of the owner of this website.
Provided courtesy of © Copyright 2025 Coastal Carolinas Multiple Listing Service, Inc.®. Information Deemed Reliable but Not Guaranteed. © Copyright 2025 Coastal Carolinas Multiple Listing Service, Inc.® MLS. All rights reserved. Information is provided exclusively for consumers’ personal, non-commercial use, that it may not be used for any purpose other than to identify prospective properties consumers may be interested in purchasing.
Images related to data from the MLS is the sole property of the MLS and not the responsibility of the owner of this website. MLS IDX data last updated on 07-27-2025 3:50 PM EST.
Any images related to data from the MLS is the sole property of the MLS and not the responsibility of the owner of this website.