
CoastalSands.com
Viewing Listing MLS# 2314685
Little River, SC 29566
- 5Beds
- 3Full Baths
- N/AHalf Baths
- 2,772SqFt
- 2004Year Built
- 0.29Acres
- MLS# 2314685
- Residential
- Detached
- Sold
- Approx Time on Market2 months, 6 days
- AreaLittle River Area--North of Hwy 9
- CountyHorry
- SubdivisionBig Landing
Overview
Welcome to this remarkable two-story home nestled in the esteemed gated community of Big Landing, located in the charming town of Little River. Boasting 4 bedrooms, 3 bathrooms, and a versatile bonus room that could easily become a 5th bedroom, this residence offers abundant space to fulfill all your lifestyle needs. Upon entering, you'll be captivated by the exquisite elegance and stylish design that flows throughout the home. The vaulted ceilings in the living area create an open and airy ambiance, with a beautiful catwalk overlooking the space from upstairs. The first floor features a spacious and luxurious primary bedroom with an ensuite bathroom, creating a serene retreat for relaxation and privacy. Step outside, and you'll discover your very own oasis - an enticing private pool with a delightful hot tub and a mesmerizing waterfall. This inviting backyard setting promises the ultimate in comfort and relaxation, akin to having your own exclusive resort. On the second floor, you'll find the remaining bedrooms, each thoughtfully designed and offering comfortable accommodations for residents or guests. The versatile bonus room can be transformed into a home office, gym, playroom, or even a media room - the options are limitless. Discover Big Landing, an exclusive gated community on the intracoastal waterway. Amenities include a Clubhouse with an Outdoor Pool, Lounge Area, and Kitchen, as well as a private community pier with day docks. Short boat rides to Bird Island and nearby restaurants. Minutes from Cherry Grove Beach, Sunset Beach, and the vibrant North Myrtle Beach. Move-in ready for your dream life! Square footage is approximate & not guaranteed, buyer is responsible for verification
Sale Info
Listing Date: 07-25-2023
Sold Date: 10-02-2023
Aprox Days on Market:
2 month(s), 6 day(s)
Listing Sold:
6 month(s), 27 day(s) ago
Asking Price: $635,000
Selling Price: $620,000
Price Difference:
Reduced By $15,000
Agriculture / Farm
Grazing Permits Blm: ,No,
Horse: No
Grazing Permits Forest Service: ,No,
Grazing Permits Private: ,No,
Irrigation Water Rights: ,No,
Farm Credit Service Incl: ,No,
Crops Included: ,No,
Association Fees / Info
Hoa Frequency: Annually
Hoa Fees: 165
Hoa: 1
Hoa Includes: CommonAreas, LegalAccounting, Security
Community Features: GolfCartsOK, LongTermRentalAllowed, Pool
Assoc Amenities: OwnerAllowedGolfCart, OwnerAllowedMotorcycle, PetRestrictions
Bathroom Info
Total Baths: 3.00
Fullbaths: 3
Bedroom Info
Beds: 5
Building Info
New Construction: No
Levels: Two
Year Built: 2004
Mobile Home Remains: ,No,
Zoning: RES
Style: Traditional
Construction Materials: BrickVeneer
Buyer Compensation
Exterior Features
Spa: No
Patio and Porch Features: Deck
Pool Features: Community, OutdoorPool, Private
Foundation: Slab
Exterior Features: Deck
Financial
Lease Renewal Option: ,No,
Garage / Parking
Parking Capacity: 6
Garage: Yes
Carport: No
Parking Type: Attached, Garage, TwoCarGarage
Open Parking: No
Attached Garage: Yes
Garage Spaces: 2
Green / Env Info
Green Energy Efficient: Doors, Windows
Interior Features
Floor Cover: Carpet, Tile, Wood
Door Features: InsulatedDoors
Fireplace: No
Laundry Features: WasherHookup
Furnished: Unfurnished
Interior Features: SplitBedrooms, WindowTreatments, BedroomonMainLevel, EntranceFoyer, StainlessSteelAppliances, SolidSurfaceCounters
Appliances: Dishwasher, Microwave, Range, Refrigerator, Dryer, Washer
Lot Info
Lease Considered: ,No,
Lease Assignable: ,No,
Acres: 0.29
Land Lease: No
Lot Description: IrregularLot
Misc
Pool Private: Yes
Pets Allowed: OwnerOnly, Yes
Offer Compensation
Other School Info
Property Info
County: Horry
View: No
Senior Community: No
Stipulation of Sale: None
Property Sub Type Additional: Detached
Property Attached: No
Security Features: SmokeDetectors
Disclosures: CovenantsRestrictionsDisclosure,SellerDisclosure
Rent Control: No
Construction: Resale
Room Info
Basement: ,No,
Sold Info
Sold Date: 2023-10-02T00:00:00
Sqft Info
Building Sqft: 3192
Living Area Source: Estimated
Sqft: 2772
Tax Info
Unit Info
Utilities / Hvac
Heating: Central, Electric
Cooling: CentralAir
Electric On Property: No
Cooling: Yes
Utilities Available: CableAvailable, ElectricityAvailable, PhoneAvailable, SewerAvailable, UndergroundUtilities, WaterAvailable
Heating: Yes
Water Source: Public
Waterfront / Water
Waterfront: No
Courtesy of Re/max Southern Shores - Cell: 843-222-9402
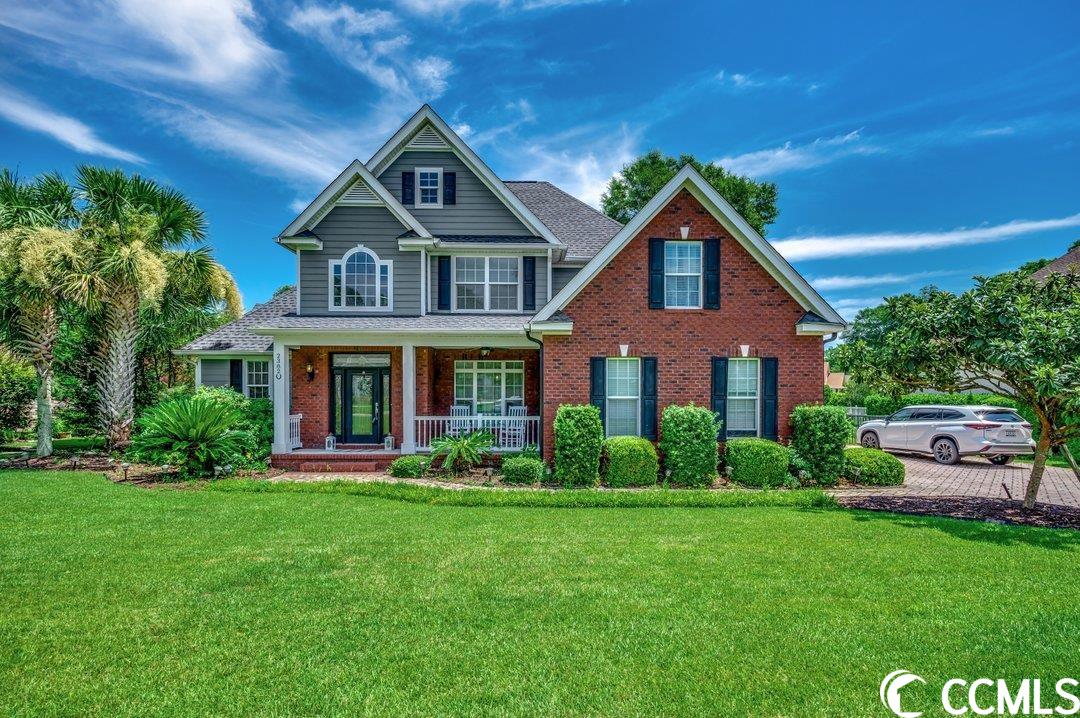
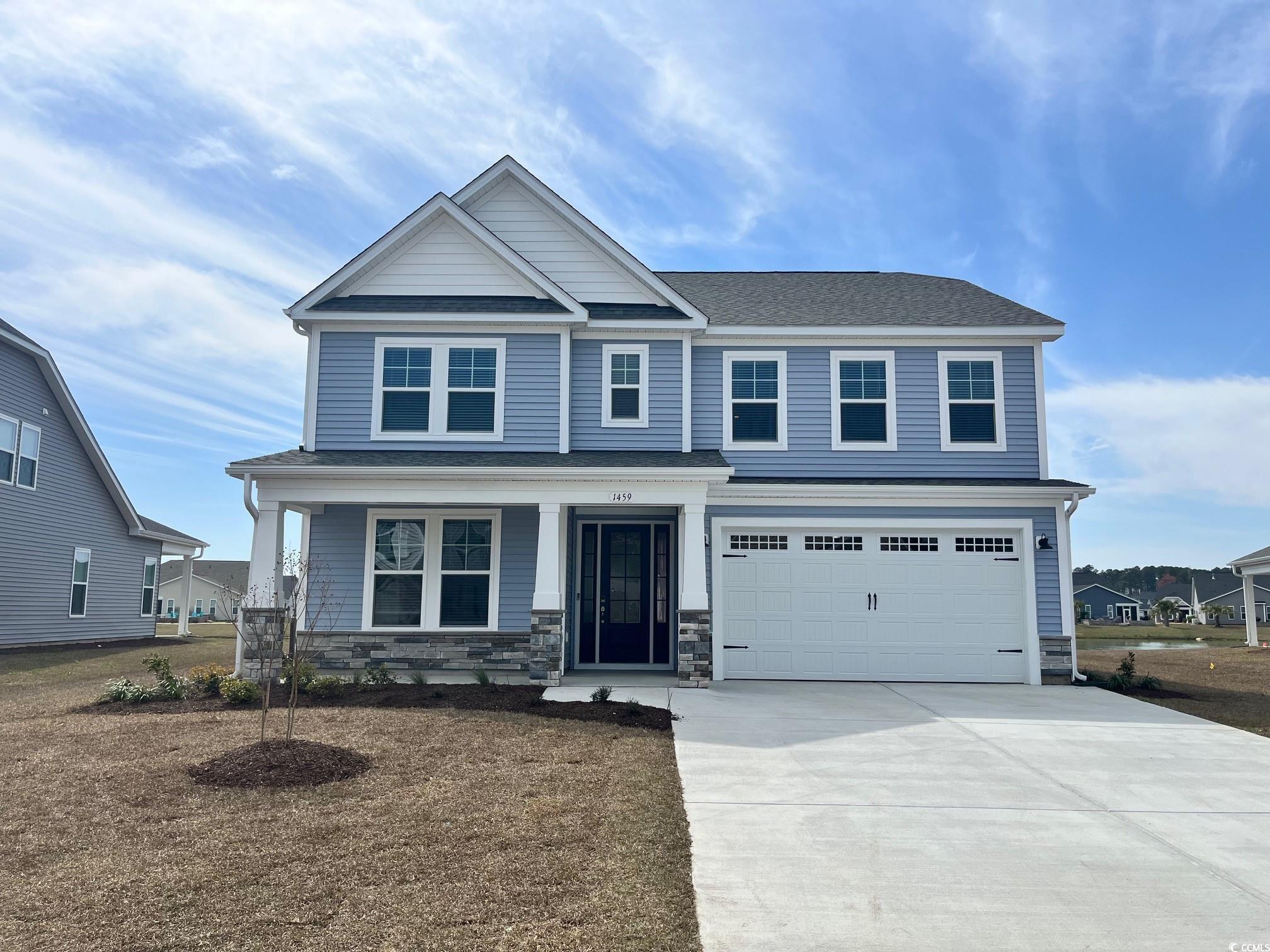
 MLS# 2320264
MLS# 2320264 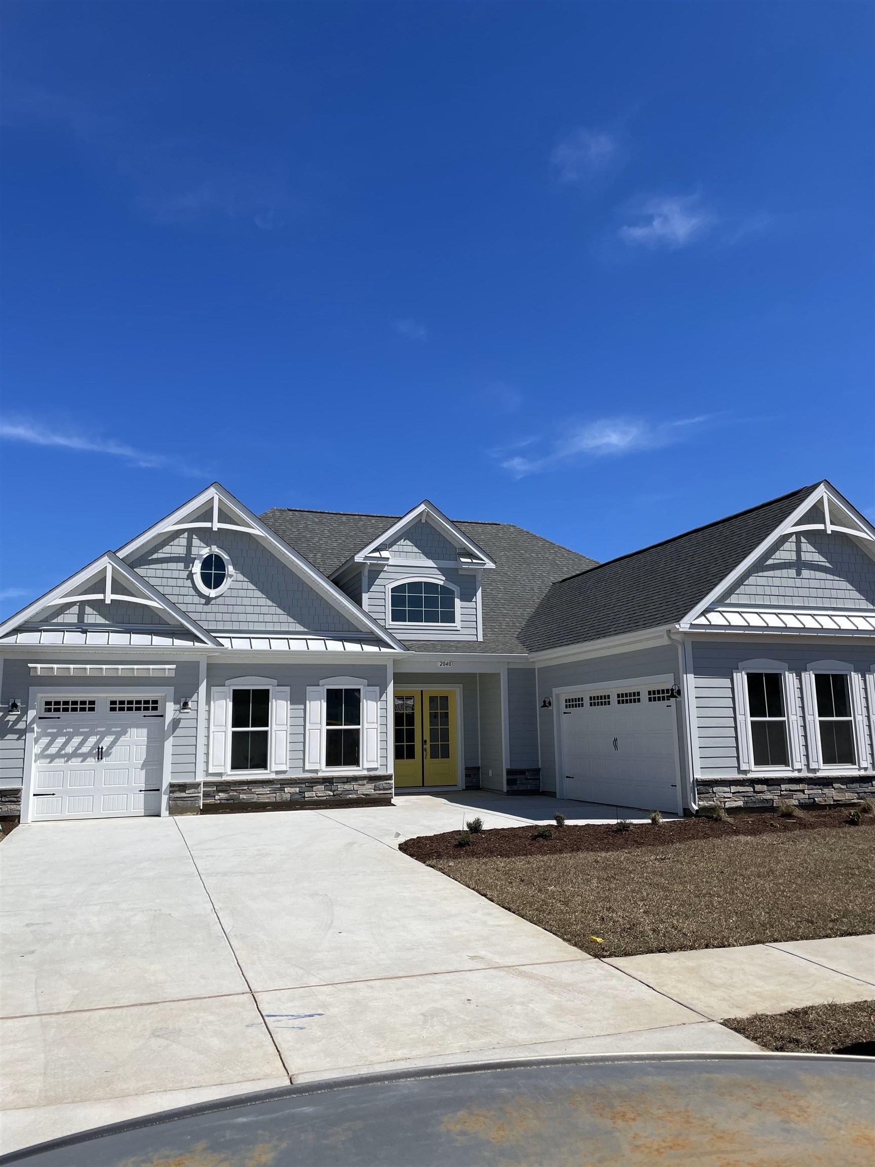
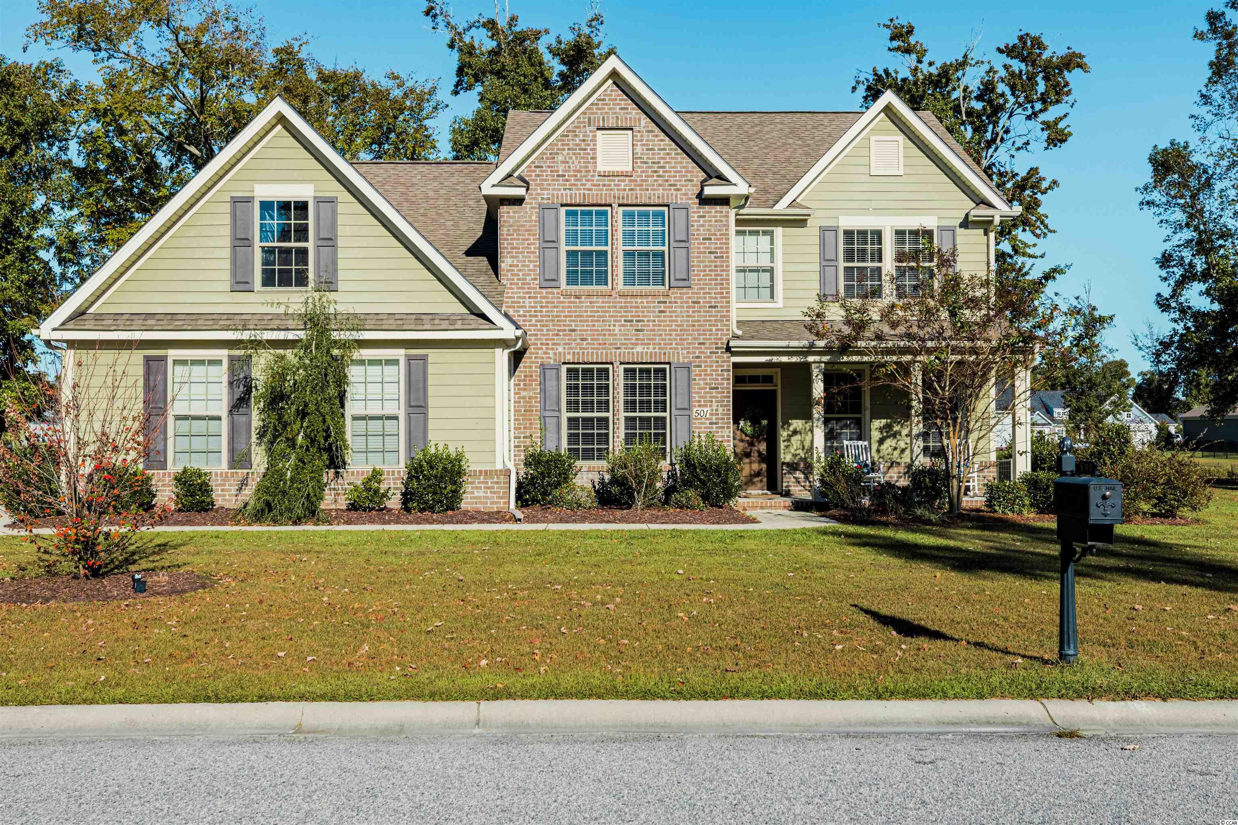
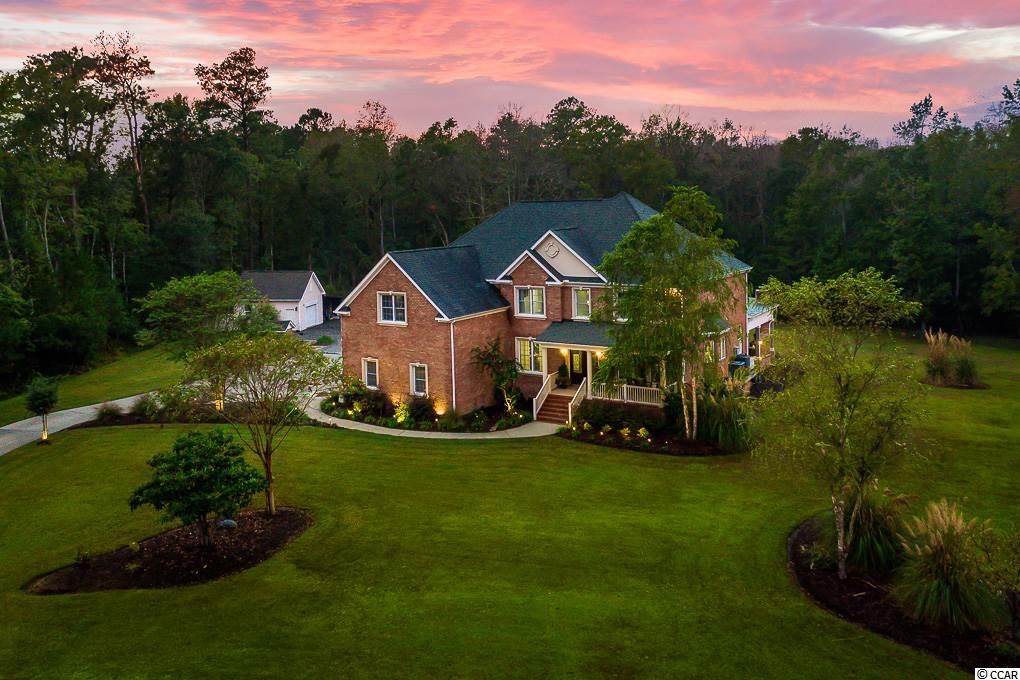
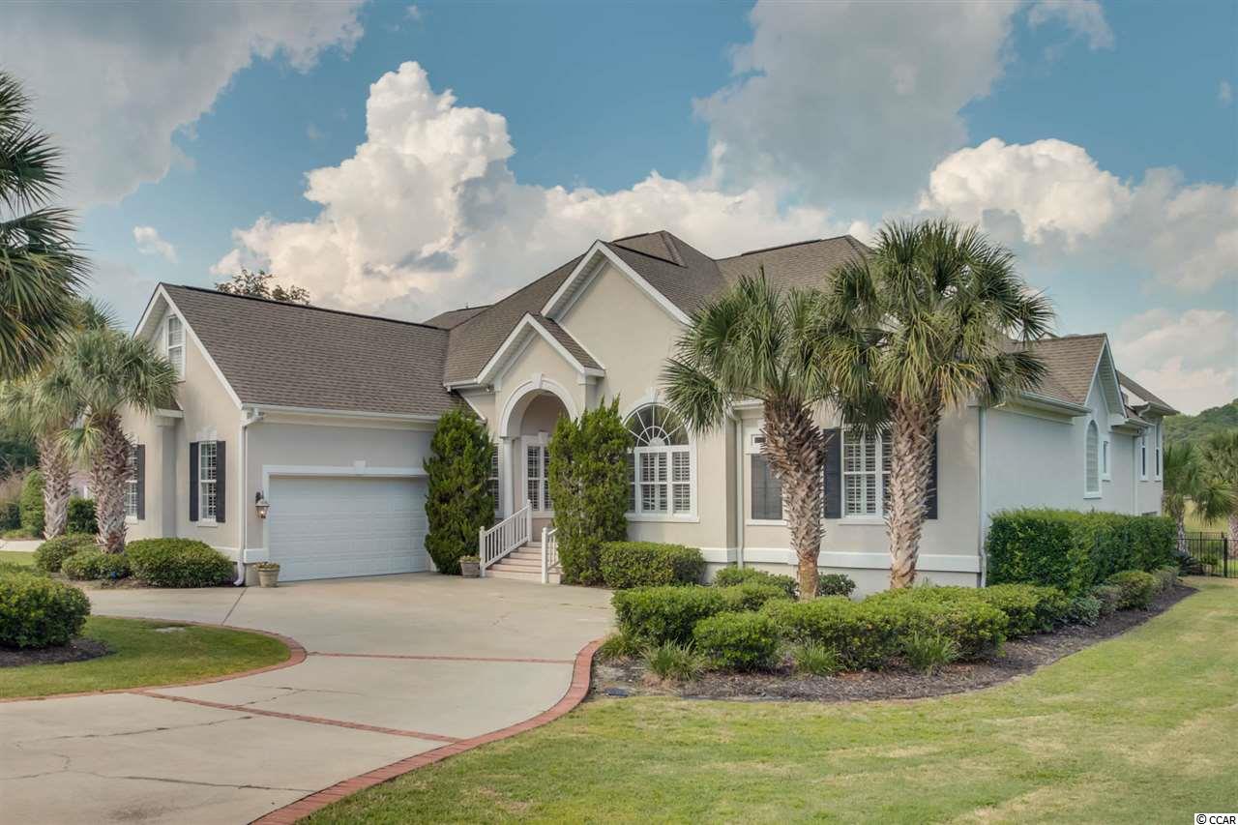
 Provided courtesy of © Copyright 2024 Coastal Carolinas Multiple Listing Service, Inc.®. Information Deemed Reliable but Not Guaranteed. © Copyright 2024 Coastal Carolinas Multiple Listing Service, Inc.® MLS. All rights reserved. Information is provided exclusively for consumers’ personal, non-commercial use,
that it may not be used for any purpose other than to identify prospective properties consumers may be interested in purchasing.
Images related to data from the MLS is the sole property of the MLS and not the responsibility of the owner of this website.
Provided courtesy of © Copyright 2024 Coastal Carolinas Multiple Listing Service, Inc.®. Information Deemed Reliable but Not Guaranteed. © Copyright 2024 Coastal Carolinas Multiple Listing Service, Inc.® MLS. All rights reserved. Information is provided exclusively for consumers’ personal, non-commercial use,
that it may not be used for any purpose other than to identify prospective properties consumers may be interested in purchasing.
Images related to data from the MLS is the sole property of the MLS and not the responsibility of the owner of this website.