
CoastalSands.com
Viewing Listing MLS# 2515371
Myrtle Beach, SC 29588
- 4Beds
- 4Full Baths
- N/AHalf Baths
- 2,667SqFt
- 2007Year Built
- 0.53Acres
- MLS# 2515371
- Residential
- Detached
- Active
- Approx Time on Market1 month, 1 day
- AreaMyrtle Beach Area--South of 544 & West of 17 Bypass M.i. Horry County
- CountyHorry
- Subdivision Moss Estates
Overview
Welcome home to this spacious four-bedroom, four-bath home on a .53-acre lot just a short drive from the beach! Recent improvements to this home include fresh paint, new luxury vinyl plank flooring, new carpet upstairs and a new roof installed in June of 2025. This beautiful home offers an open and inviting layout with vaulted ceilings in the living room, dining room, and kitchen areas. A bright and airy Carolina room extends off the living area, leading to a spacious screened porch overlooking the backyard with a pond view. The owners suite features a double-door entry, tray ceiling with ceiling fan, walk-in closet, and a luxurious ensuite with granite vanity top, dual sinks, a jetted soaking tub, and a walk-in shower. The split floor plan places two large guest bedrooms on the opposite side of the home, one of which includes a private ensuite and large walk-in closet. Upstairs, a versatile fourth bedroom with a full bath and walk-in closet can also serve as an office or family room. The kitchen boasts new stainless-steel appliances, Corian countertops, pendant lighting, and a large pantry. A spacious laundry room leads to the oversized three-car garage with extra storage and a side exit. The backyard offers a large patio, lush palm trees, and serene pond views. Conveniently located in Socastee near Highway 707, this home is just minutes from top schools, dining, attractions, and beautiful beaches. Don't miss your chance to own this exceptional home!
Agriculture / Farm
Grazing Permits Blm: ,No,
Horse: No
Grazing Permits Forest Service: ,No,
Grazing Permits Private: ,No,
Irrigation Water Rights: ,No,
Farm Credit Service Incl: ,No,
Crops Included: ,No,
Association Fees / Info
Hoa Frequency: Monthly
Hoa Fees: 45
Hoa: Yes
Hoa Includes: CommonAreas
Bathroom Info
Total Baths: 4.00
Fullbaths: 4
Room Features
DiningRoom: SeparateFormalDiningRoom, VaultedCeilings
Kitchen: BreakfastBar, Pantry, StainlessSteelAppliances, SolidSurfaceCounters
LivingRoom: CeilingFans, VaultedCeilings
Other: BedroomOnMainLevel
Bedroom Info
Beds: 4
Building Info
New Construction: No
Levels: Two
Year Built: 2007
Mobile Home Remains: ,No,
Zoning: RES
Style: Contemporary
Construction Materials: BrickVeneer, VinylSiding
Buyer Compensation
Exterior Features
Spa: No
Patio and Porch Features: RearPorch, Porch, Screened
Foundation: Slab
Exterior Features: Porch
Financial
Lease Renewal Option: ,No,
Garage / Parking
Parking Capacity: 8
Garage: Yes
Carport: No
Parking Type: Attached, Garage, ThreeCarGarage, GarageDoorOpener
Open Parking: No
Attached Garage: Yes
Garage Spaces: 3
Green / Env Info
Interior Features
Floor Cover: Carpet, LuxuryVinyl, LuxuryVinylPlank, Tile
Fireplace: No
Laundry Features: WasherHookup
Furnished: Unfurnished
Interior Features: SplitBedrooms, BreakfastBar, BedroomOnMainLevel, StainlessSteelAppliances, SolidSurfaceCounters
Appliances: Dishwasher, Microwave, Range, Refrigerator
Lot Info
Lease Considered: ,No,
Lease Assignable: ,No,
Acres: 0.53
Lot Size: 26x19x45x45x264x108x226
Land Lease: No
Lot Description: CulDeSac, OutsideCityLimits
Misc
Pool Private: No
Offer Compensation
Other School Info
Property Info
County: Horry
View: No
Senior Community: No
Stipulation of Sale: None
Habitable Residence: ,No,
Property Sub Type Additional: Detached
Property Attached: No
Security Features: SmokeDetectors
Rent Control: No
Construction: Resale
Room Info
Basement: ,No,
Sold Info
Sqft Info
Building Sqft: 3628
Living Area Source: PublicRecords
Sqft: 2667
Tax Info
Unit Info
Utilities / Hvac
Heating: Central, Electric
Cooling: CentralAir
Electric On Property: No
Cooling: Yes
Utilities Available: ElectricityAvailable, SewerAvailable, WaterAvailable
Heating: Yes
Water Source: Public
Waterfront / Water
Waterfront: No
Schools
Elem: Burgess Elementary School
Middle: Saint James Middle School
High: Saint James High School
Directions
From Hwy 707 heading east,turn right onto Lichen Rd, then make a right onto Moss Creek Rd, then a left onto Maiden Ln then a right onto Duchess Ct, 229 will be on the left in the Cul-De-Sac.Courtesy of Beach & Forest Realty

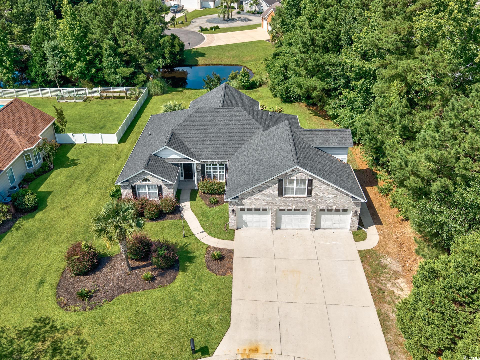


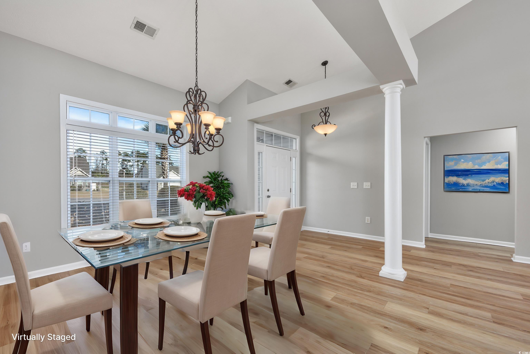
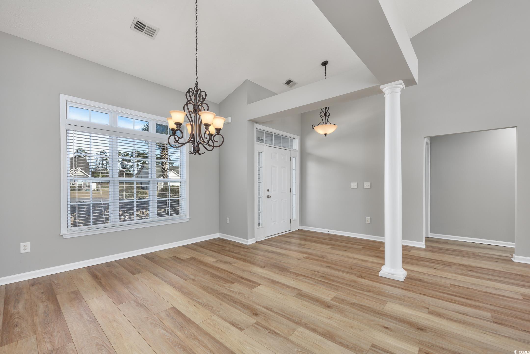
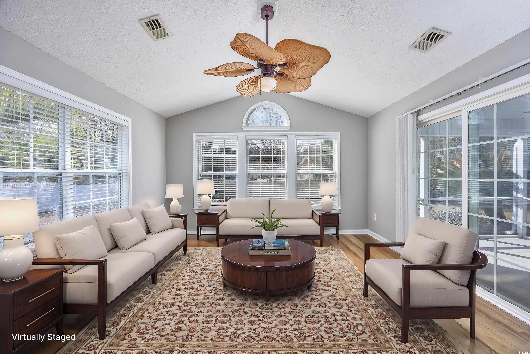



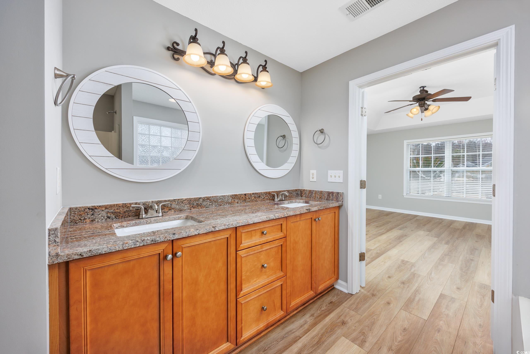

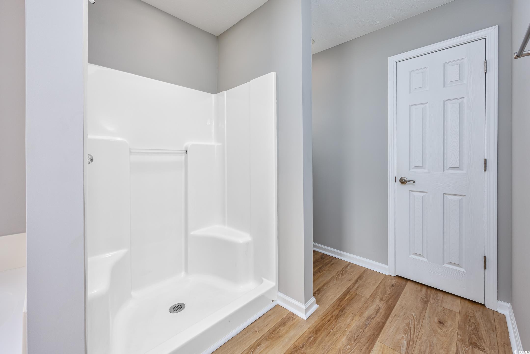



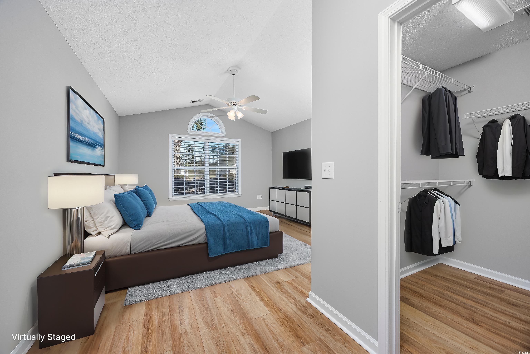
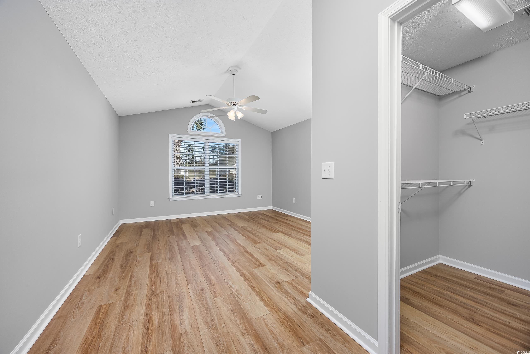

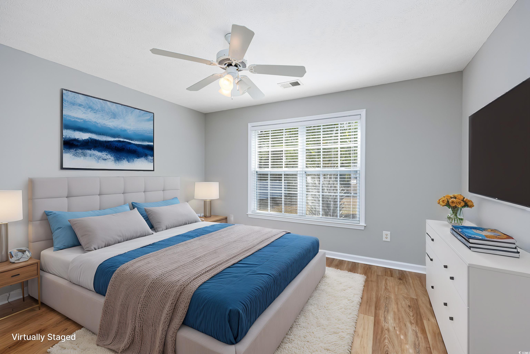

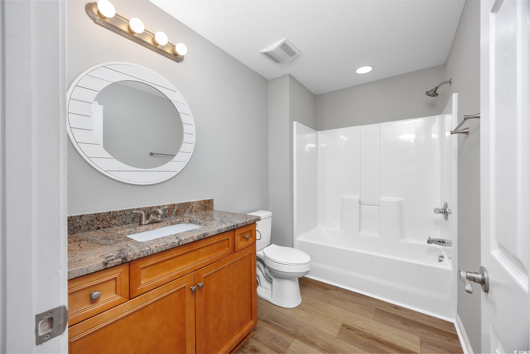

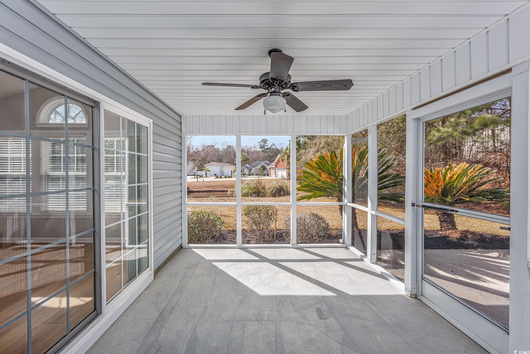


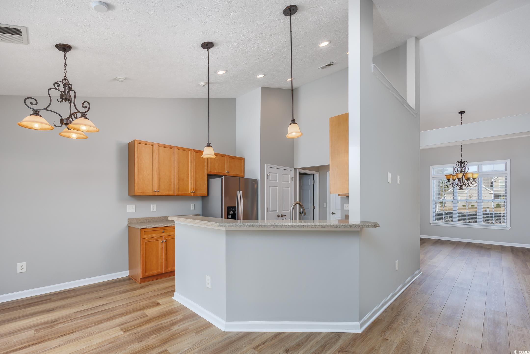
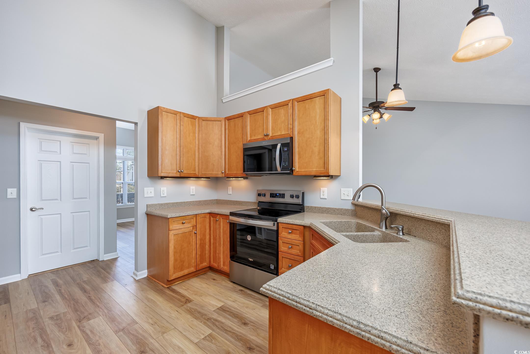
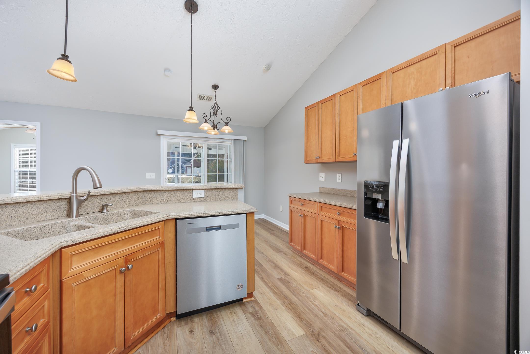
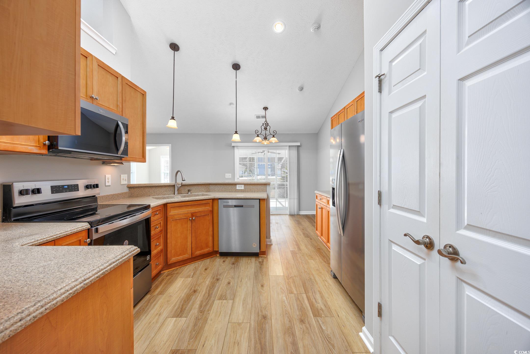
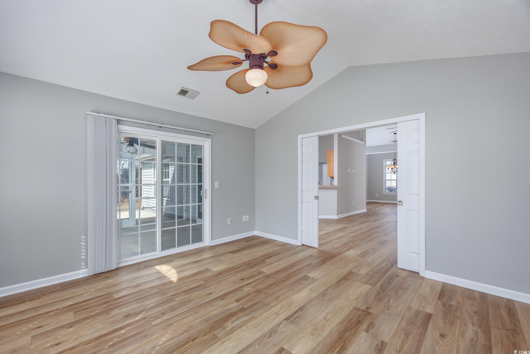

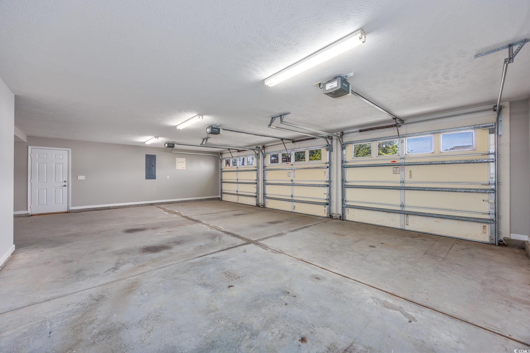


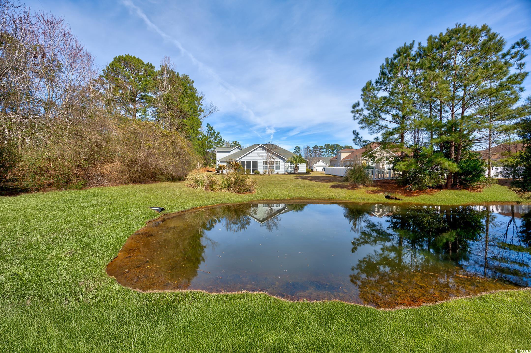

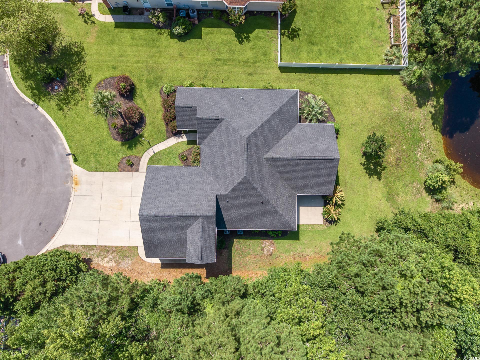
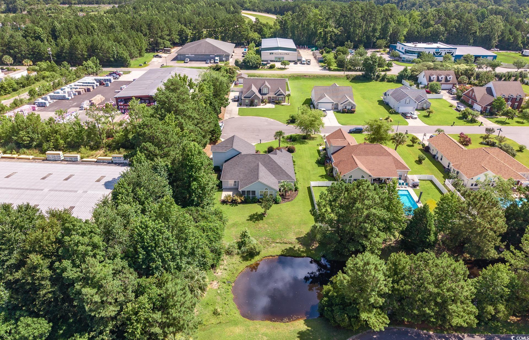


 MLS# 2517446
MLS# 2517446 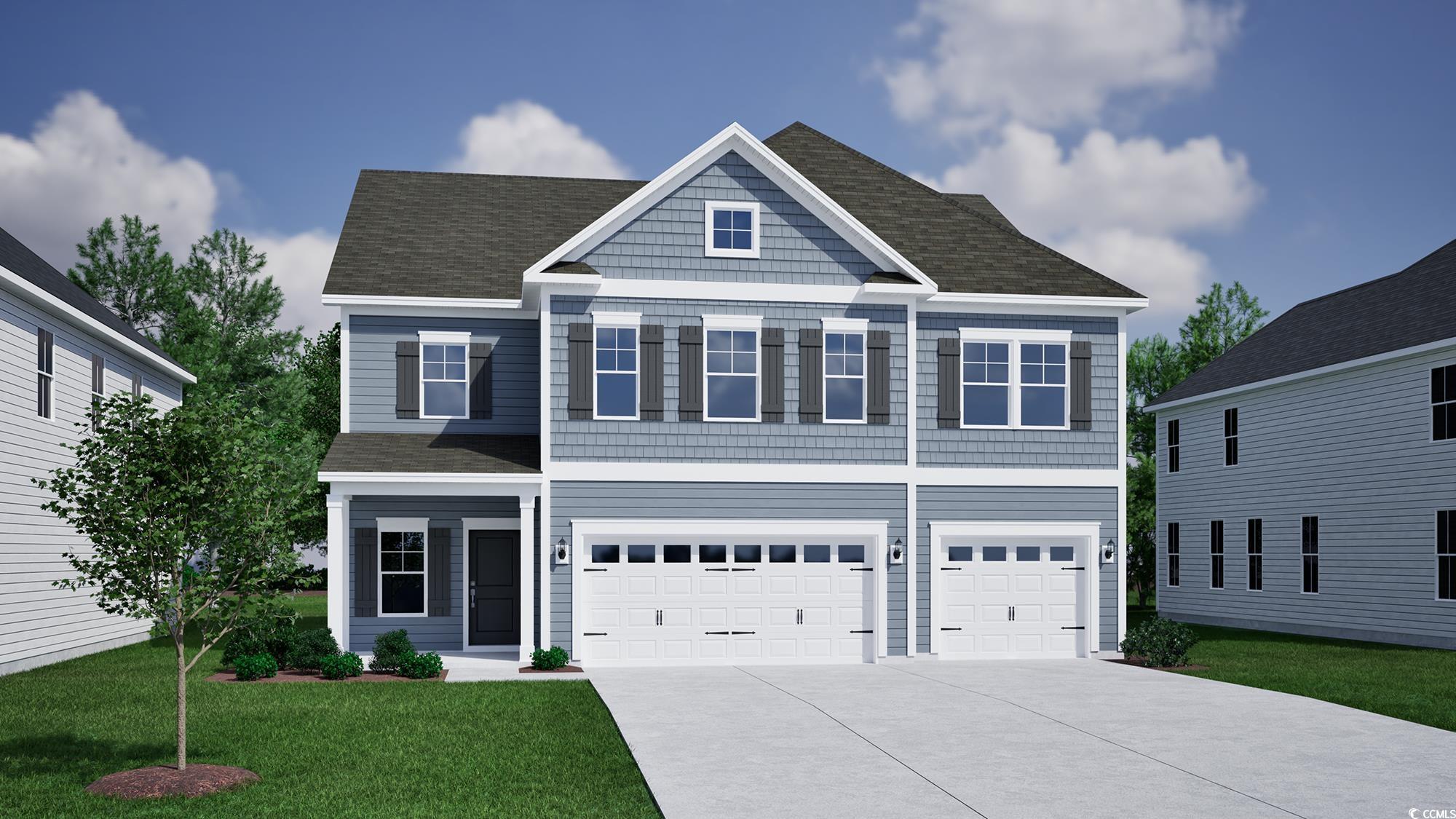
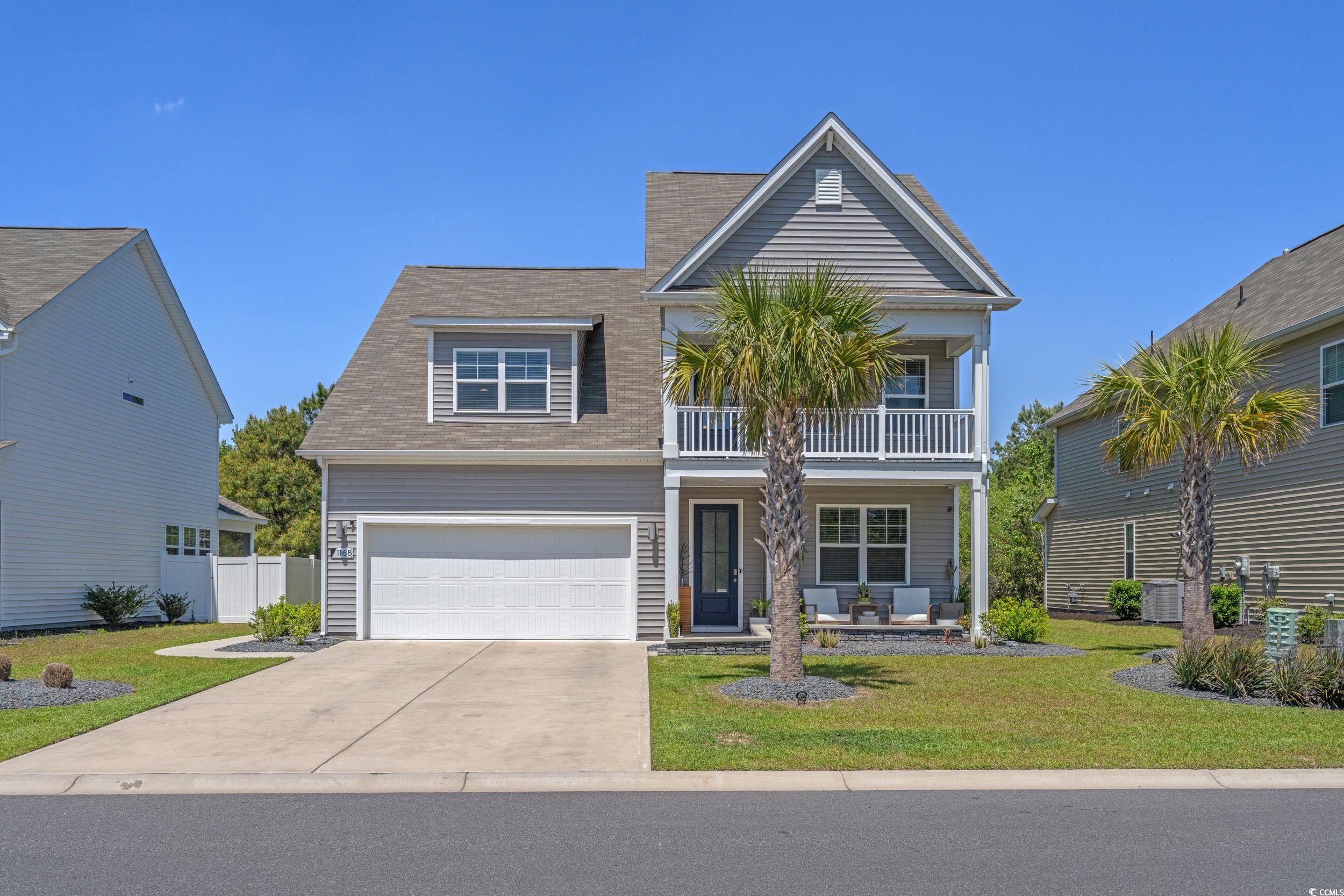
 Provided courtesy of © Copyright 2025 Coastal Carolinas Multiple Listing Service, Inc.®. Information Deemed Reliable but Not Guaranteed. © Copyright 2025 Coastal Carolinas Multiple Listing Service, Inc.® MLS. All rights reserved. Information is provided exclusively for consumers’ personal, non-commercial use, that it may not be used for any purpose other than to identify prospective properties consumers may be interested in purchasing.
Images related to data from the MLS is the sole property of the MLS and not the responsibility of the owner of this website. MLS IDX data last updated on 07-22-2025 2:00 PM EST.
Any images related to data from the MLS is the sole property of the MLS and not the responsibility of the owner of this website.
Provided courtesy of © Copyright 2025 Coastal Carolinas Multiple Listing Service, Inc.®. Information Deemed Reliable but Not Guaranteed. © Copyright 2025 Coastal Carolinas Multiple Listing Service, Inc.® MLS. All rights reserved. Information is provided exclusively for consumers’ personal, non-commercial use, that it may not be used for any purpose other than to identify prospective properties consumers may be interested in purchasing.
Images related to data from the MLS is the sole property of the MLS and not the responsibility of the owner of this website. MLS IDX data last updated on 07-22-2025 2:00 PM EST.
Any images related to data from the MLS is the sole property of the MLS and not the responsibility of the owner of this website.