
CoastalSands.com
Viewing Listing MLS# 1716614
North Myrtle Beach, SC 29582
- 4Beds
- 3Full Baths
- N/AHalf Baths
- 2,614SqFt
- 2015Year Built
- 0.00Acres
- MLS# 1716614
- Residential
- Detached
- Sold
- Approx Time on Market5 months, 27 days
- AreaNorth Myrtle Beach Area--Barefoot Resort
- CountyHorry
- SubdivisionBarefoot Resort - Tuscan Sands
Overview
This custom built ""Model Showcase"" home is open daily from 10:00 AM to 5:00 PM except on Mondays and Sundays from 1:00 - 5:00 PM. It is the total upgrade version of our Venice floor plan. The community is designed with Mediterranean styled homes. Stucco and stone exteriors. This luxury homes come with all the quality upgrades you'd expect in the finest of homes. Hardwood and ceramic tile flooring - Granite counter tops - bull-nose sheet rock corners - mufti-piece crown moldings - chair rail and wainscoting accents - extensive use of trey ceilings - complete upgraded kitchen stainless steel appliance package including deluxe refrigerator - luxurious kitchen cabinetry. This home has a formal dining room and great room combination. The ""Owner's Suite is truly a WOW room experience. This find home also has an oversized screen porch overlooking an expansive view of a large pond. You have to see this home to appreciate the quality and spaciousness. The homeowner will enjoy the benefits of membership in the world famous Dye Golf Club with amenities that include: a fine and extensive fitness center, swimming pool, and elegant restaurant as well as one of the finest clubhouses along the Grand Strand. A Dye Golf Club membership also includes privileges to the other 3 Barefoot championship golf courses: Norman, Fazio, and Love.
Sale Info
Listing Date: 08-01-2017
Sold Date: 01-29-2018
Aprox Days on Market:
5 month(s), 27 day(s)
Listing Sold:
6 Year(s), 3 month(s), 14 day(s) ago
Asking Price: $519,500
Selling Price: $500,000
Price Difference:
Reduced By $19,500
Agriculture / Farm
Grazing Permits Blm: ,No,
Horse: No
Grazing Permits Forest Service: ,No,
Grazing Permits Private: ,No,
Irrigation Water Rights: ,No,
Farm Credit Service Incl: ,No,
Crops Included: ,No,
Association Fees / Info
Hoa Frequency: Monthly
Hoa Fees: 52
Hoa: 1
Hoa Includes: AssociationManagement, CommonAreas
Community Features: Golf
Assoc Amenities: OwnerAllowedMotorcycle
Bathroom Info
Total Baths: 3.00
Fullbaths: 3
Bedroom Info
Beds: 4
Building Info
New Construction: Yes
Levels: One
Year Built: 2015
Mobile Home Remains: ,No,
Zoning: SF
Style: Mediterranean
Development Status: NewConstruction
Construction Materials: Masonry, Stucco
Buyer Compensation
Exterior Features
Spa: No
Patio and Porch Features: RearPorch, FrontPorch, Porch, Screened
Foundation: Slab
Exterior Features: SprinklerIrrigation, Porch
Financial
Lease Renewal Option: ,No,
Garage / Parking
Parking Capacity: 4
Garage: Yes
Carport: No
Parking Type: Attached, Garage, TwoCarGarage, GarageDoorOpener
Open Parking: No
Attached Garage: Yes
Garage Spaces: 2
Green / Env Info
Green Energy Efficient: Doors, Windows
Interior Features
Floor Cover: Carpet, Tile, Wood
Door Features: InsulatedDoors
Fireplace: Yes
Laundry Features: WasherHookup
Furnished: Unfurnished
Interior Features: Fireplace, SplitBedrooms, BreakfastBar, BedroomonMainLevel, BreakfastArea, StainlessSteelAppliances, SolidSurfaceCounters
Appliances: DoubleOven, Dishwasher, Disposal, Microwave, Range, Refrigerator, RangeHood, Dryer, Washer
Lot Info
Lease Considered: ,No,
Lease Assignable: ,No,
Acres: 0.00
Land Lease: No
Lot Description: NearGolfCourse, LakeFront, Pond, Rectangular
Misc
Pool Private: No
Offer Compensation
Other School Info
Property Info
County: Horry
View: No
Senior Community: No
Stipulation of Sale: None
Property Sub Type Additional: Detached
Property Attached: No
Security Features: SecuritySystem, SmokeDetectors
Disclosures: CovenantsRestrictionsDisclosure
Rent Control: No
Construction: NeverOccupied
Room Info
Basement: ,No,
Sold Info
Sold Date: 2018-01-29T00:00:00
Sqft Info
Building Sqft: 3410
Sqft: 2614
Tax Info
Tax Legal Description: Lot 75 Villa D'Este
Unit Info
Utilities / Hvac
Heating: Central, Electric
Cooling: CentralAir
Electric On Property: No
Cooling: Yes
Utilities Available: CableAvailable, ElectricityAvailable, PhoneAvailable, SewerAvailable, UndergroundUtilities, WaterAvailable
Heating: Yes
Water Source: Public
Waterfront / Water
Waterfront: Yes
Waterfront Features: LakeFront
Directions
Turn west off of Hwy 17 near Barefoot Landing at the Alligator Adventure. Follow Barefoot Bridge Road just past the golf academy driving range and turn left onto Via Palma Drive. (Use the Second entrance to Tuscan Sands) Home is on the sixth lot on the right after turning into the entrance.Courtesy of Bill Clark Homes Of Myrtle Beach
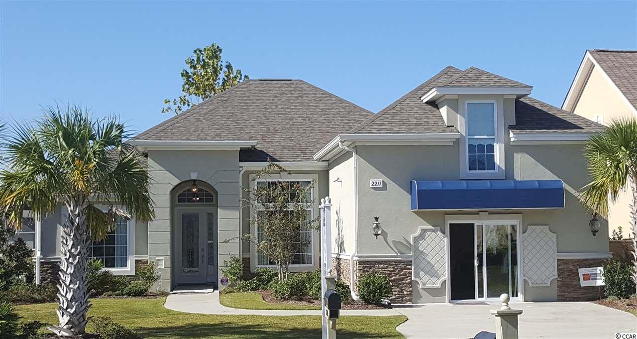
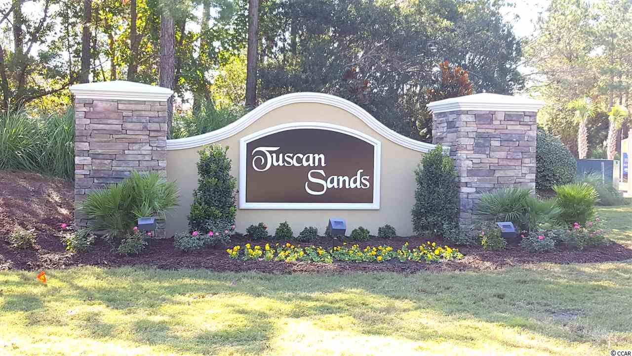
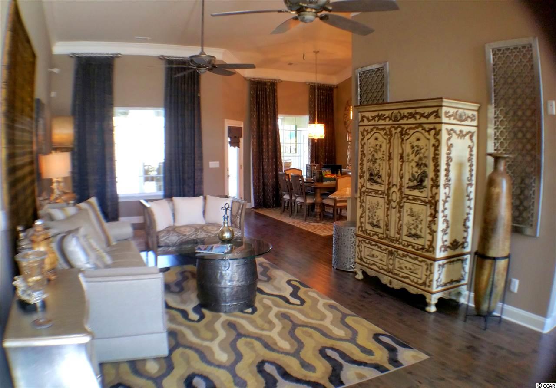
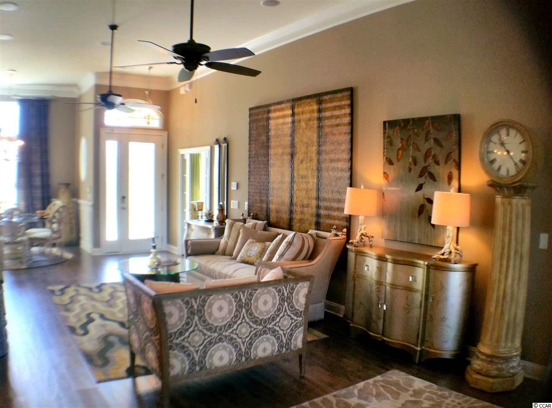
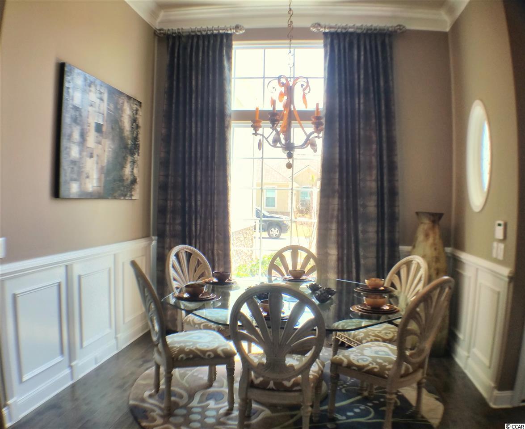
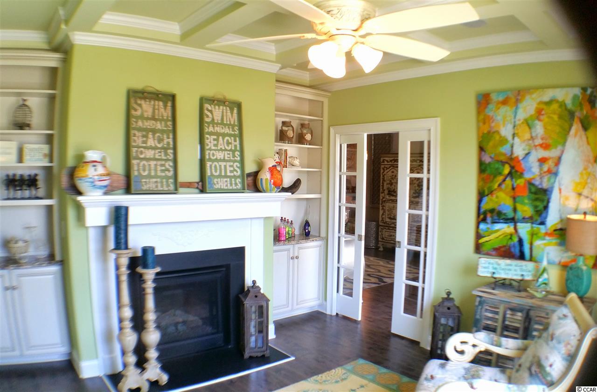
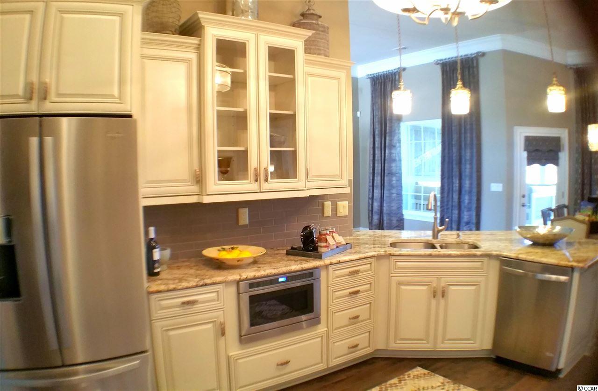
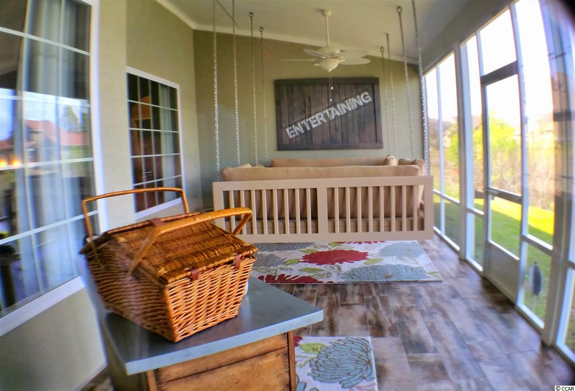
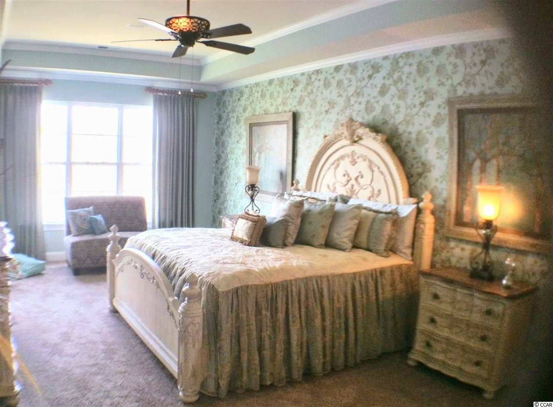
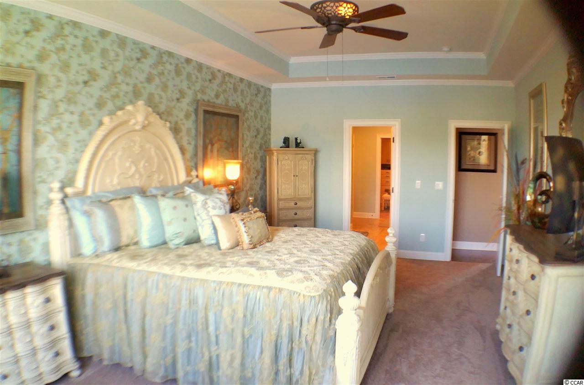
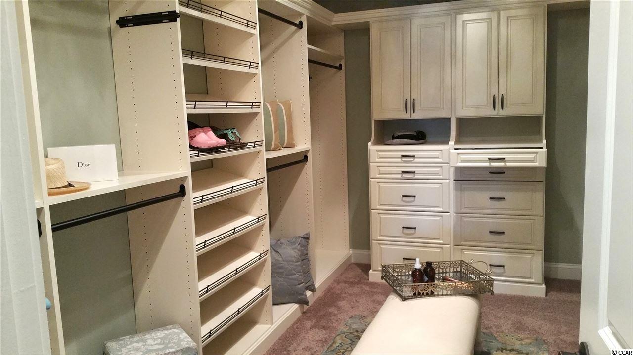
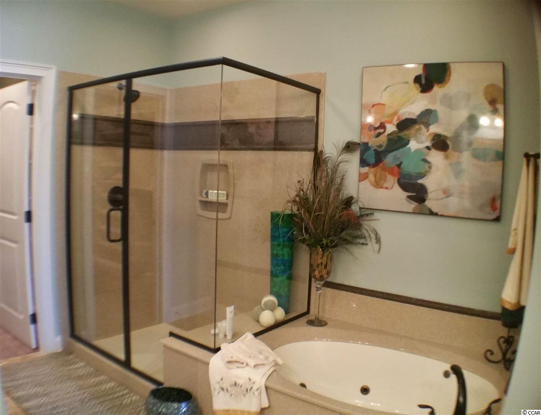
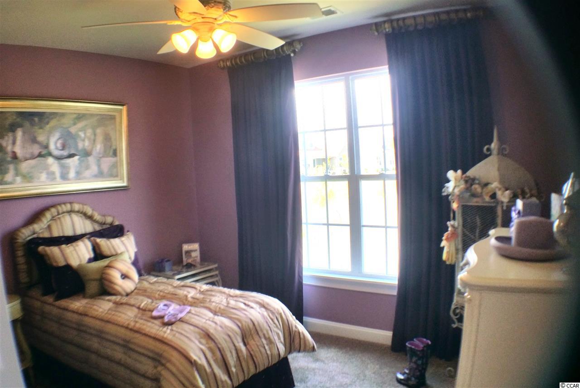
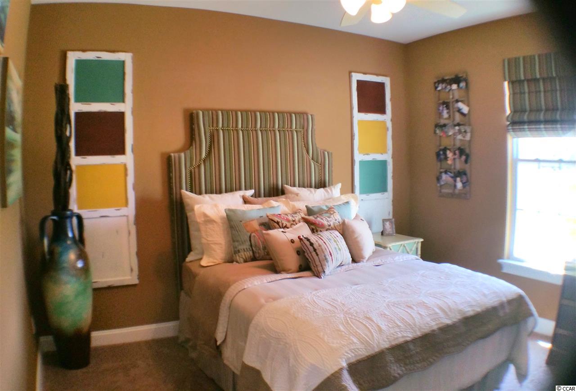
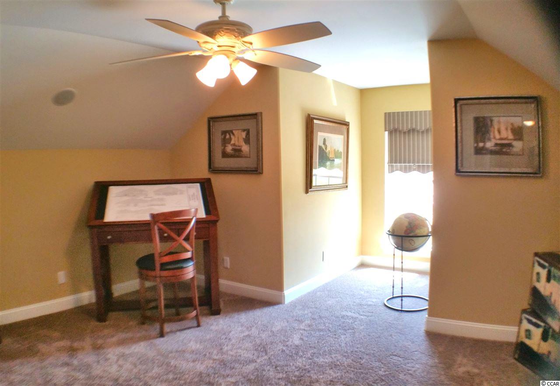
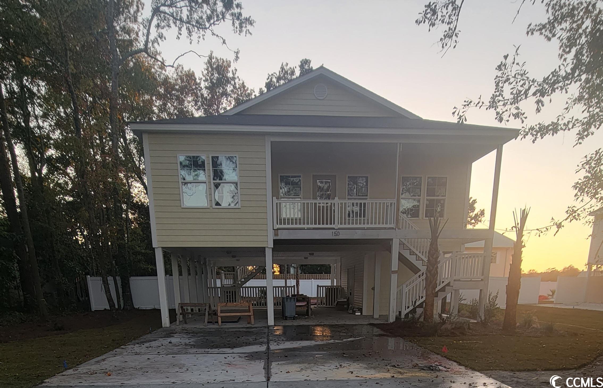
 MLS# 2320089
MLS# 2320089 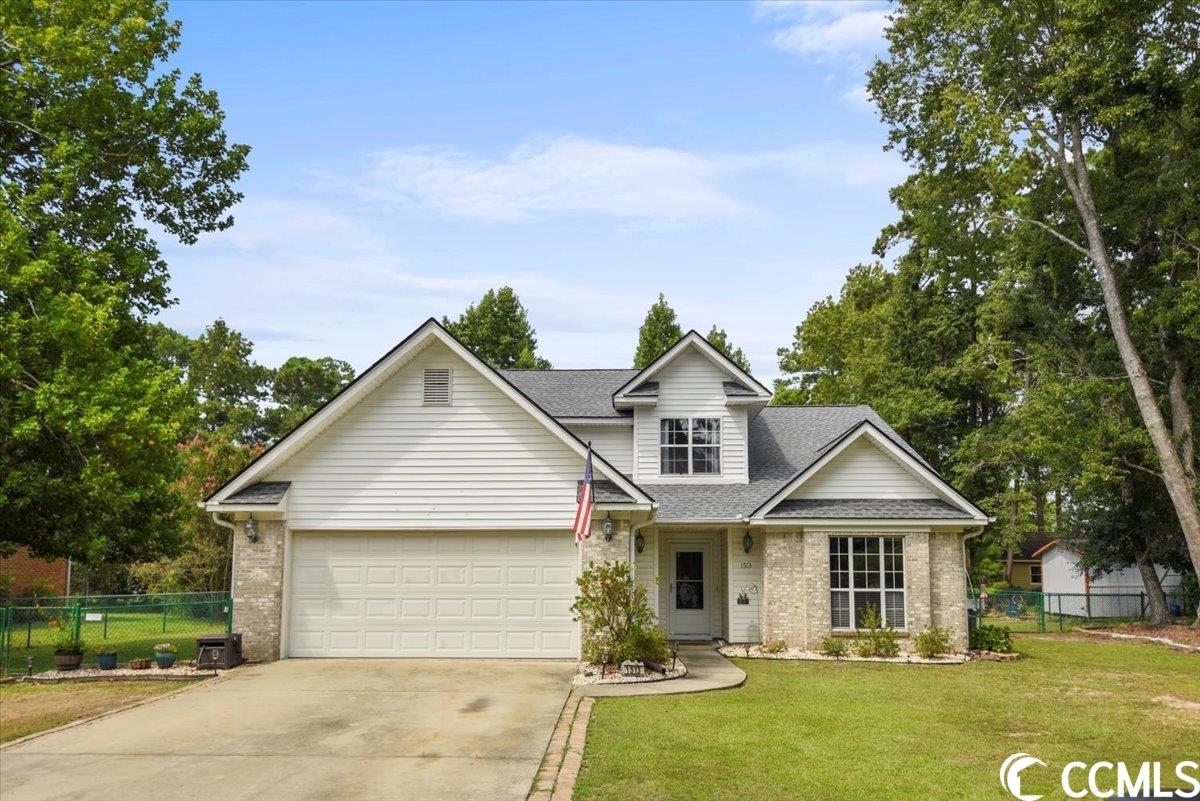
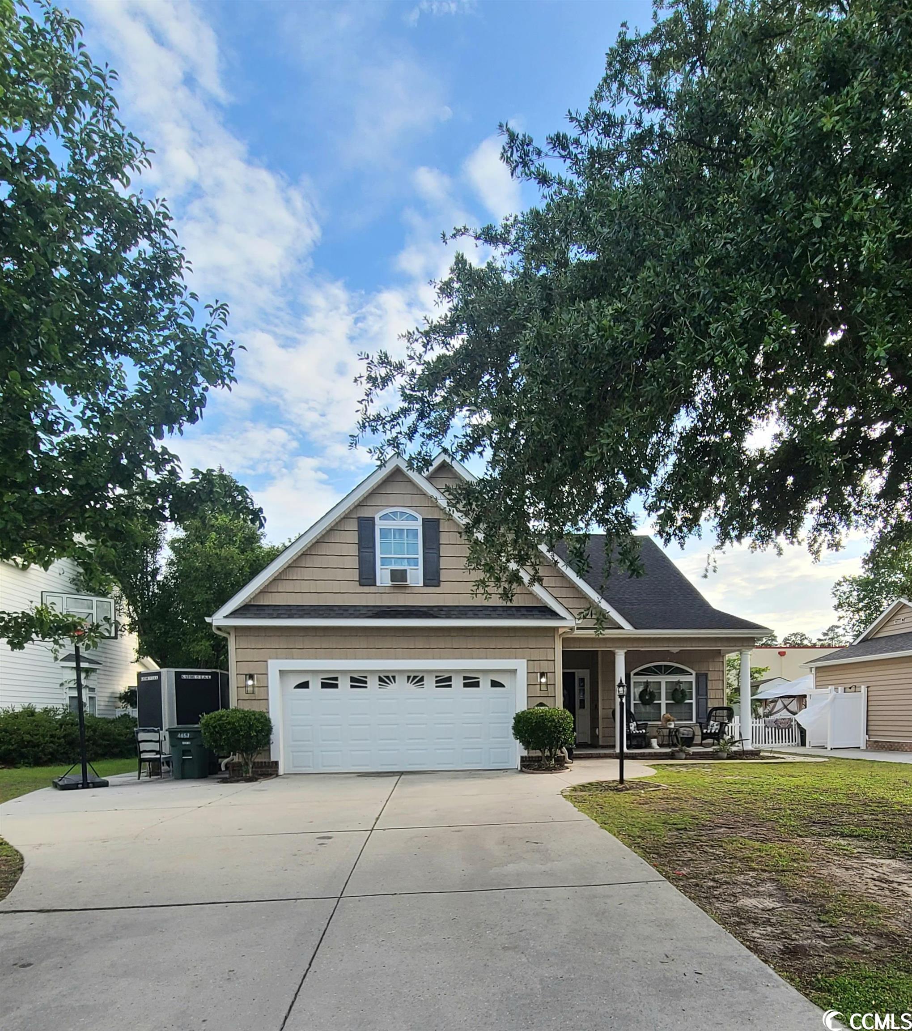
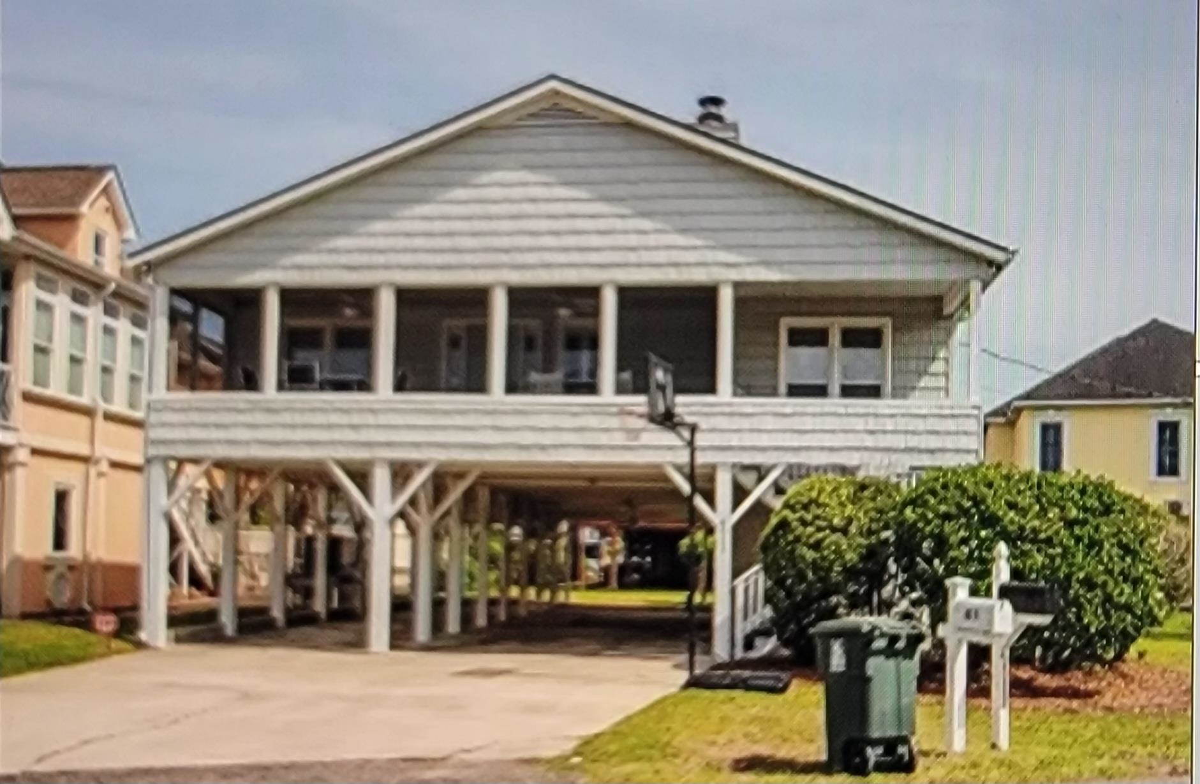
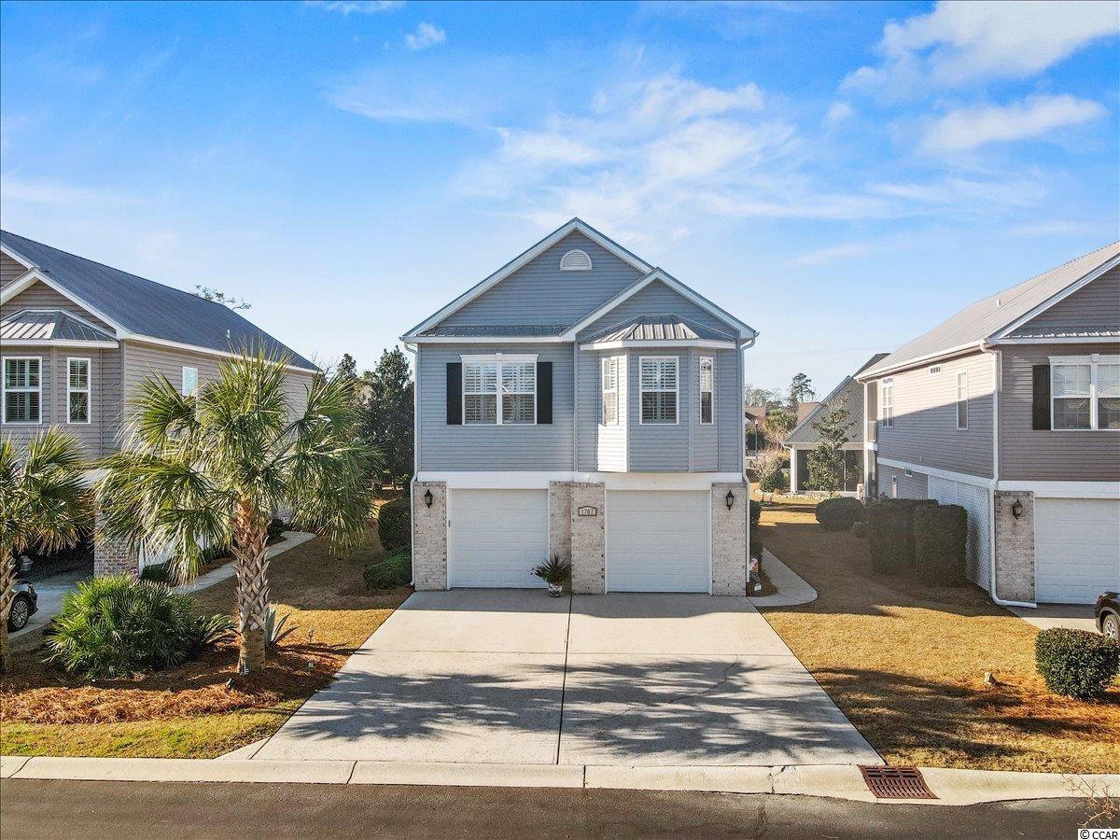
 Provided courtesy of © Copyright 2024 Coastal Carolinas Multiple Listing Service, Inc.®. Information Deemed Reliable but Not Guaranteed. © Copyright 2024 Coastal Carolinas Multiple Listing Service, Inc.® MLS. All rights reserved. Information is provided exclusively for consumers’ personal, non-commercial use,
that it may not be used for any purpose other than to identify prospective properties consumers may be interested in purchasing.
Images related to data from the MLS is the sole property of the MLS and not the responsibility of the owner of this website.
Provided courtesy of © Copyright 2024 Coastal Carolinas Multiple Listing Service, Inc.®. Information Deemed Reliable but Not Guaranteed. © Copyright 2024 Coastal Carolinas Multiple Listing Service, Inc.® MLS. All rights reserved. Information is provided exclusively for consumers’ personal, non-commercial use,
that it may not be used for any purpose other than to identify prospective properties consumers may be interested in purchasing.
Images related to data from the MLS is the sole property of the MLS and not the responsibility of the owner of this website.