
CoastalSands.com
Viewing Listing MLS# 2427902
North Myrtle Beach, SC 29582
- 3Beds
- 2Full Baths
- N/AHalf Baths
- 1,420SqFt
- 1985Year Built
- N/AUnit #
- MLS# 2427902
- Residential
- Condominium
- Sold
- Approx Time on Market4 months, 29 days
- AreaNorth Myrtle Beach Area--Cherry Grove
- CountyHorry
- Subdivision Springs Towers
Overview
Spring Towers 601 is an interval unit with 13 partners. Each partner receives 4 weeks per year. The owners are given a week every 13 weeks in rotation. each year you move forward a week. The idea is in a 13 year cycle you rotate through all weeks. This is a corner unit on the 6th floor, on the Cherry Grove end of the building. The balcony allows you to look up and down the beach left to right. The pool area and hot tub are on the ocean front. The unit is cleaned after each use and set up for the next week. Check out is no later than 10AM on Saturday and check in time is at 4PM on Saturday. The departing guest is responsible for taking trash out, washing all used kitchen items and returning to there place, taking any used food with you, stripping the beds and place all used linen in the kitchen floor. ALL MEASUREMENTS ARE APPROXIMATE BUYER RESONSUBLE FOR MEASURING. ***Plans are in place to upgrade the master bath in the winter of 2025. ** The new 2025 budget should be adopt in the next couple of weeks. Dues are expected to be lowered as the funds for the bathroom upgrade have been collected.
Sale Info
Listing Date: 11-29-2024
Sold Date: 04-28-2025
Aprox Days on Market:
4 month(s), 29 day(s)
Listing Sold:
3 month(s), 2 day(s) ago
Asking Price: $32,500
Selling Price: $31,000
Price Difference:
Reduced By $1,500
Agriculture / Farm
Grazing Permits Blm: ,No,
Horse: No
Grazing Permits Forest Service: ,No,
Grazing Permits Private: ,No,
Irrigation Water Rights: ,No,
Farm Credit Service Incl: ,No,
Crops Included: ,No,
Association Fees / Info
Hoa Frequency: Monthly
Hoa Fees: 216
Hoa: 1
Hoa Includes: AssociationManagement, CommonAreas, PestControl, Sewer, Trash, Water
Community Features: Pool
Bathroom Info
Total Baths: 2.00
Fullbaths: 2
Room Dimensions
Bedroom1: 12X12
Bedroom2: 10X12
GreatRoom: 28X14
Kitchen: 8X10
PrimaryBedroom: 12X14
Room Features
PrimaryBathroom: GardenTubRomanTub, JettedTub
PrimaryBedroom: WalkInClosets
Bedroom Info
Beds: 3
Building Info
New Construction: No
Levels: One
Year Built: 1985
Mobile Home Remains: ,No,
Zoning: R4
Construction Materials: Other
Buyer Compensation
Exterior Features
Spa: No
Patio and Porch Features: Balcony
Pool Features: Community, OutdoorPool
Foundation: Other
Exterior Features: Balcony
Financial
Lease Renewal Option: ,No,
Garage / Parking
Garage: No
Carport: No
Parking Type: Deck
Open Parking: No
Attached Garage: No
Green / Env Info
Interior Features
Floor Cover: Carpet, Tile
Fireplace: No
Furnished: Furnished
Interior Features: WindowTreatments
Appliances: Dishwasher, Disposal, Microwave, Range, Refrigerator, Dryer, Washer
Lot Info
Lease Considered: ,No,
Lease Assignable: ,No,
Acres: 0.00
Land Lease: No
Lot Description: Other, Waterfront
Misc
Pool Private: No
Offer Compensation
Other School Info
Property Info
County: Horry
View: No
Senior Community: No
Habitable Residence: ,No,
Property Sub Type Additional: Condominium
Property Attached: No
Security Features: SmokeDetectors
Disclosures: CovenantsRestrictionsDisclosure
Rent Control: No
Construction: Resale
Room Info
Basement: ,No,
Sold Info
Sold Date: 2025-04-28T00:00:00
Sqft Info
Building Sqft: 1512
Living Area Source: Other
Sqft: 1420
Tax Info
Unit Info
Utilities / Hvac
Heating: Central
Cooling: CentralAir
Electric On Property: No
Cooling: Yes
Utilities Available: CableAvailable, ElectricityAvailable, SewerAvailable, WaterAvailable
Heating: Yes
Water Source: Public
Waterfront / Water
Waterfront: Yes
Directions
From Sea Mountain Highway. Turn right at Cherry Grove stop light. Spring Towers will be on the ocean front. *****WARNING ..WARNING....DO NOT LET YOUR CLIENTS OR YOURSELF PARK WITH OUT A PARKING PASS...MUST HAVE SPRINGS TOWERS ON IT.........THEY WILL TOW YOUR VEHICLE VERY FAST.....Courtesy of Seaside Vacation Sales
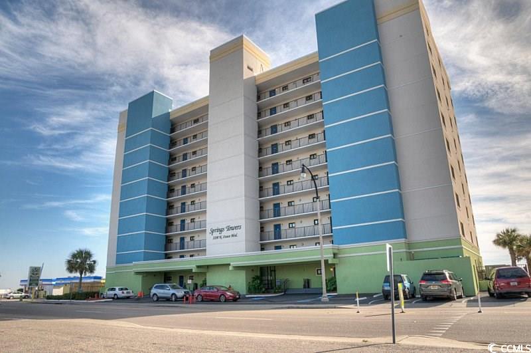


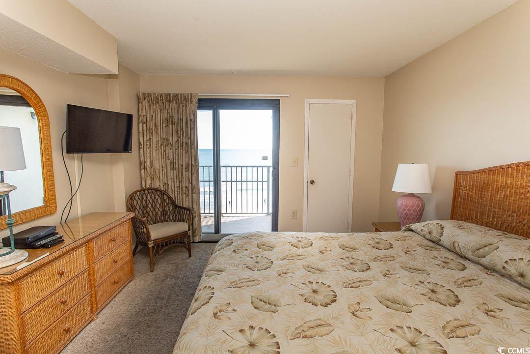
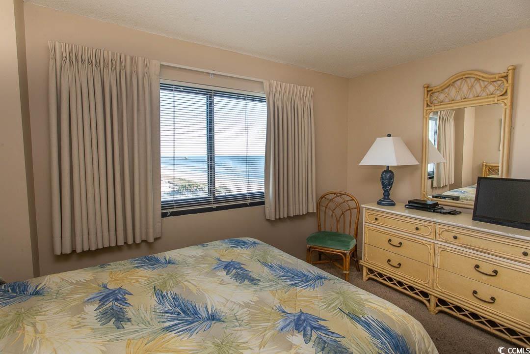


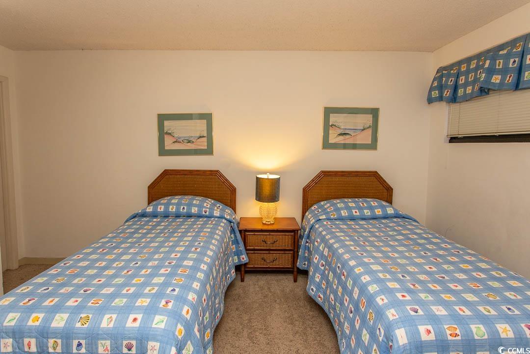


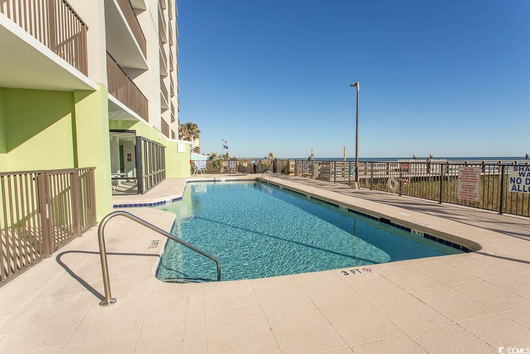

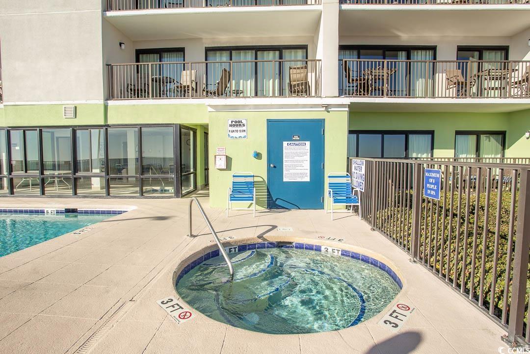

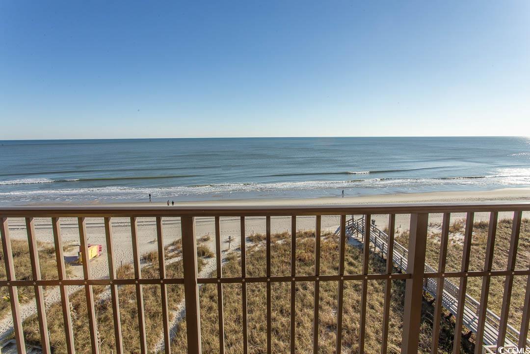
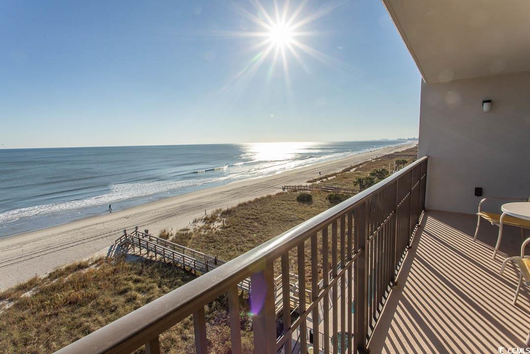

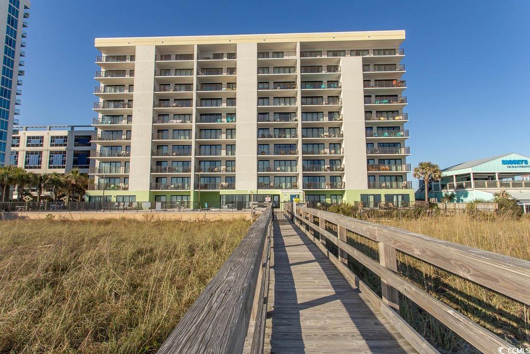
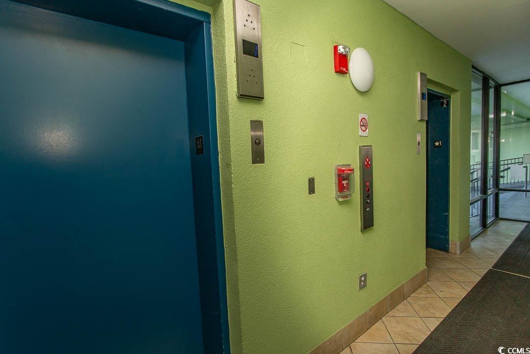

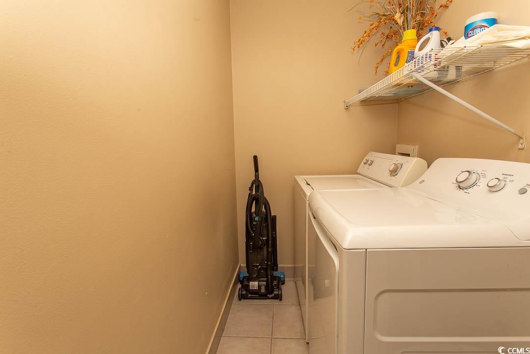
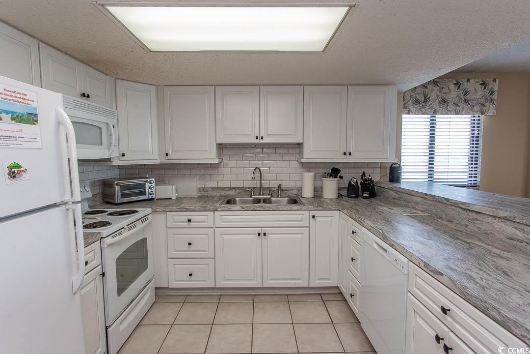
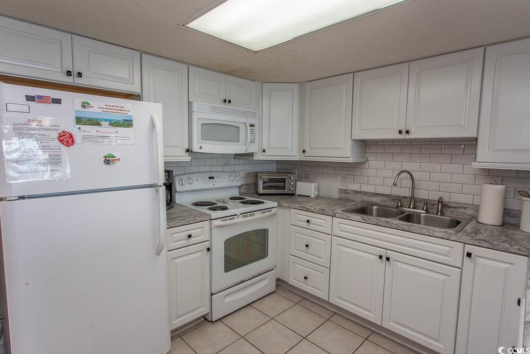
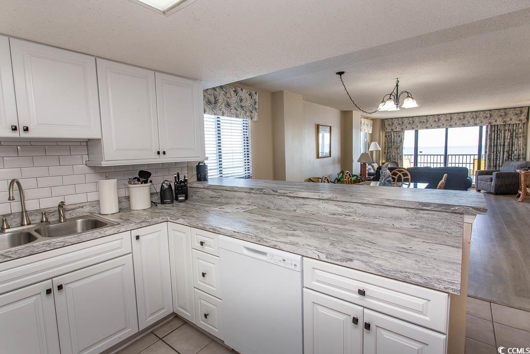
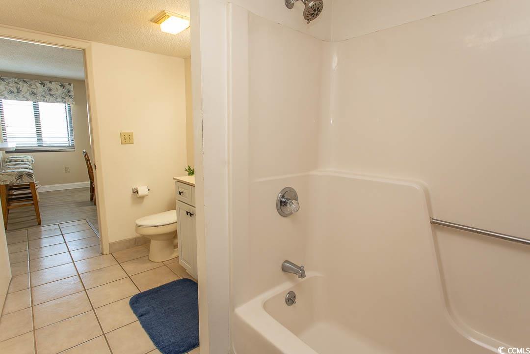



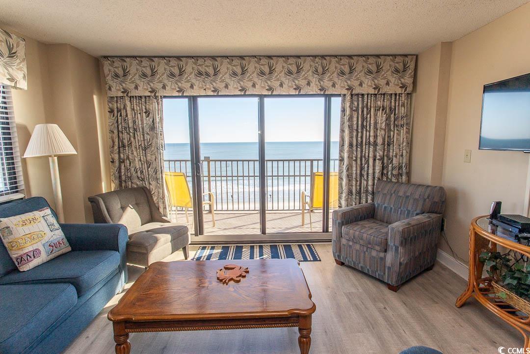
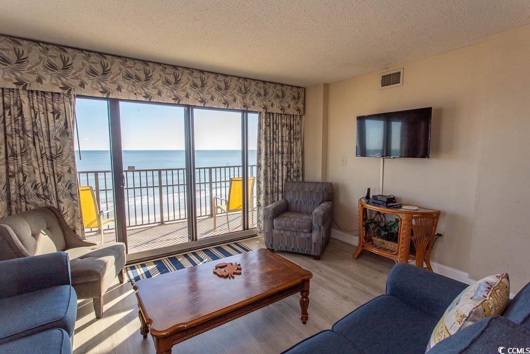



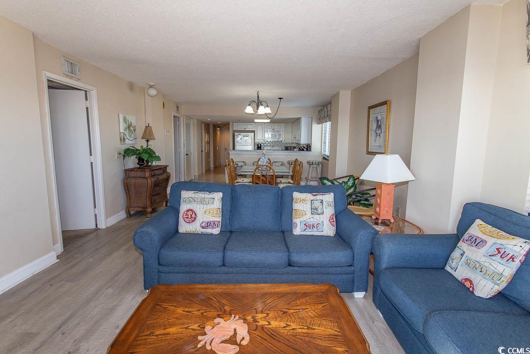
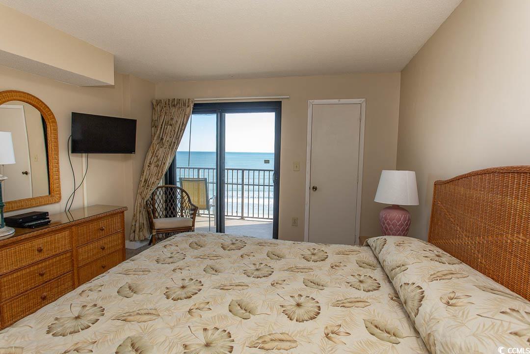


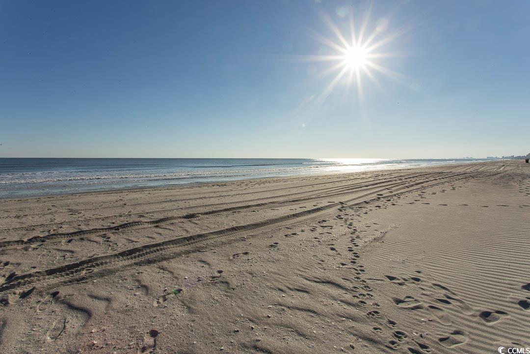



 MLS# 2423779
MLS# 2423779 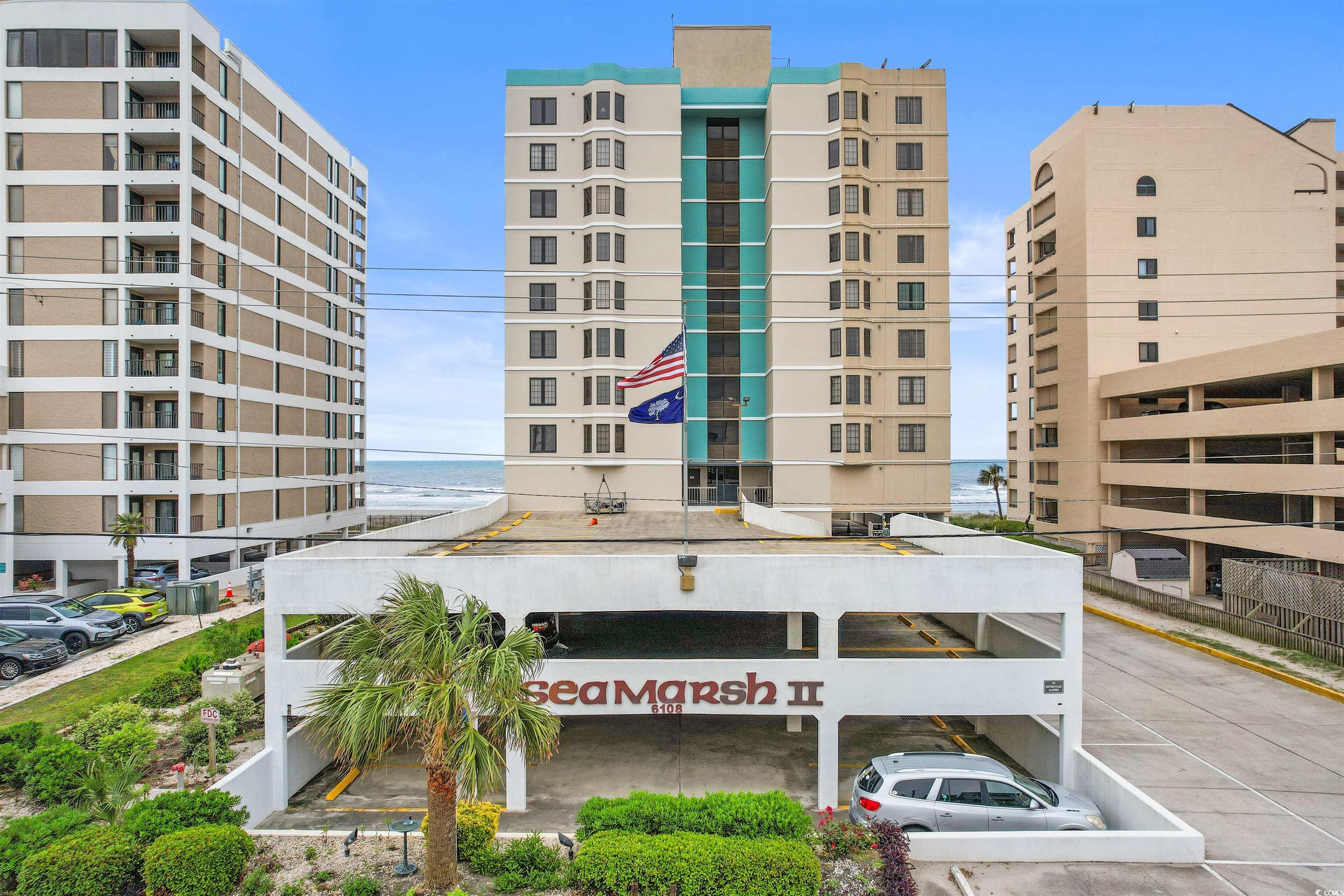
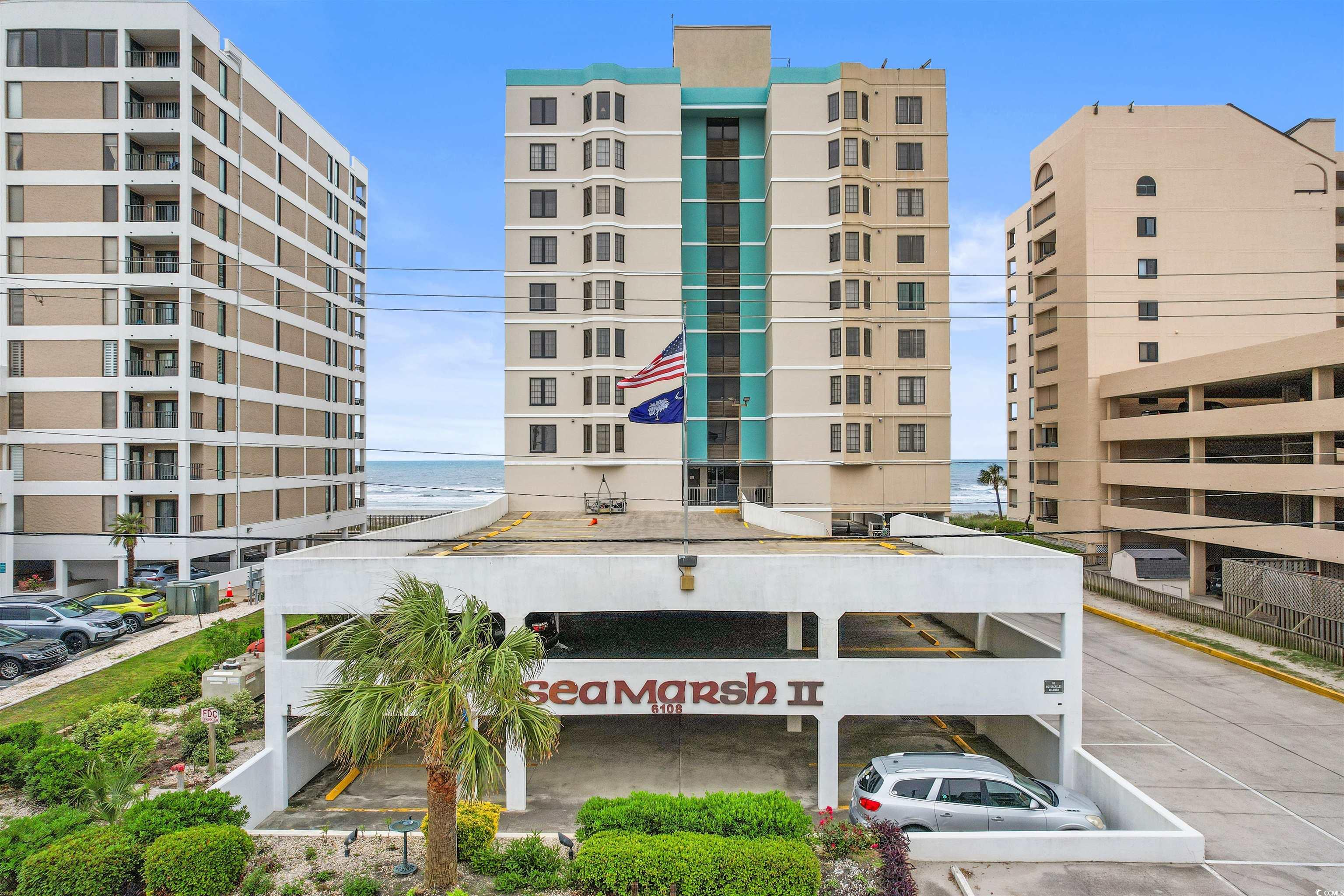


 Provided courtesy of © Copyright 2025 Coastal Carolinas Multiple Listing Service, Inc.®. Information Deemed Reliable but Not Guaranteed. © Copyright 2025 Coastal Carolinas Multiple Listing Service, Inc.® MLS. All rights reserved. Information is provided exclusively for consumers’ personal, non-commercial use, that it may not be used for any purpose other than to identify prospective properties consumers may be interested in purchasing.
Images related to data from the MLS is the sole property of the MLS and not the responsibility of the owner of this website. MLS IDX data last updated on 07-29-2025 11:45 PM EST.
Any images related to data from the MLS is the sole property of the MLS and not the responsibility of the owner of this website.
Provided courtesy of © Copyright 2025 Coastal Carolinas Multiple Listing Service, Inc.®. Information Deemed Reliable but Not Guaranteed. © Copyright 2025 Coastal Carolinas Multiple Listing Service, Inc.® MLS. All rights reserved. Information is provided exclusively for consumers’ personal, non-commercial use, that it may not be used for any purpose other than to identify prospective properties consumers may be interested in purchasing.
Images related to data from the MLS is the sole property of the MLS and not the responsibility of the owner of this website. MLS IDX data last updated on 07-29-2025 11:45 PM EST.
Any images related to data from the MLS is the sole property of the MLS and not the responsibility of the owner of this website.