
CoastalSands.com
Viewing Listing MLS# 2511152
Conway, SC 29527
- 3Beds
- 2Full Baths
- N/AHalf Baths
- 1,254SqFt
- 2025Year Built
- 0.68Acres
- MLS# 2511152
- Residential
- Detached
- Active
- Approx Time on Market2 months, 28 days
- AreaConway Area--Southwest Side of Conway Between 378 and 701
- CountyHorry
- Subdivision Not within a Subdivision
Overview
Large .68-acre lot. No HOA and No Deed Restrictions. New Home, currently under construction. This is our Pam plan, with a 1 car attached garage. Vaulted ceiling with ceiling fan in the living room, spacious kitchen, lots of real wood cabinets, with crown molding. Stainless steel appliances (microwave, range, dishwasher). Split bedroom plan with guest bedrooms and baths on one side of home, and primary suite on opposite side. Primary bedroom has a tray ceiling with ceiling fan, and a large walk-in closet. Attached 1 car garage is finished and painted. Garage has attic storage with pull downstairs, and an automatic garage door with opener.
Agriculture / Farm
Grazing Permits Blm: ,No,
Horse: No
Grazing Permits Forest Service: ,No,
Grazing Permits Private: ,No,
Irrigation Water Rights: ,No,
Farm Credit Service Incl: ,No,
Crops Included: ,No,
Association Fees / Info
Hoa Frequency: Monthly
Hoa: No
Bathroom Info
Total Baths: 2.00
Fullbaths: 2
Room Features
Kitchen: BreakfastBar, BreakfastArea, Pantry, StainlessSteelAppliances
LivingRoom: CeilingFans, VaultedCeilings
Bedroom Info
Beds: 3
Building Info
New Construction: No
Levels: One
Year Built: 2025
Mobile Home Remains: ,No,
Zoning: res
Style: Ranch
Construction Materials: VinylSiding
Builders Name: Bradley Jones Construction, LLC
Builder Model: Pam with single car garage
Buyer Compensation
Exterior Features
Spa: No
Patio and Porch Features: FrontPorch
Foundation: Slab
Financial
Lease Renewal Option: ,No,
Garage / Parking
Parking Capacity: 2
Garage: Yes
Carport: No
Parking Type: Attached, Garage, OneSpace, Boat, RvAccessParking
Open Parking: No
Attached Garage: No
Garage Spaces: 1
Green / Env Info
Interior Features
Floor Cover: Carpet, LuxuryVinyl, LuxuryVinylPlank
Fireplace: No
Furnished: Unfurnished
Interior Features: BreakfastBar, BreakfastArea, StainlessSteelAppliances
Appliances: Dishwasher, Disposal, Microwave, Range
Lot Info
Lease Considered: ,No,
Lease Assignable: ,No,
Acres: 0.68
Land Lease: No
Lot Description: OutsideCityLimits
Misc
Pool Private: No
Offer Compensation
Other School Info
Property Info
County: Horry
View: No
Senior Community: No
Stipulation of Sale: None
Habitable Residence: ,No,
Property Sub Type Additional: Detached
Property Attached: No
Rent Control: No
Construction: UnderConstruction
Room Info
Basement: ,No,
Sold Info
Sqft Info
Building Sqft: 1559
Living Area Source: Other
Sqft: 1254
Tax Info
Unit Info
Utilities / Hvac
Heating: Electric
Electric On Property: No
Cooling: No
Utilities Available: SewerAvailable, WaterAvailable
Heating: Yes
Water Source: Public
Waterfront / Water
Waterfront: No
Schools
Elem: South Conway Elementary School
Middle: Whittemore Park Middle School
High: Conway High School
Directions
Pee Dee Hwy to Mineral Springs Road Lot 5Courtesy of Bulldawg Property Sales Llc
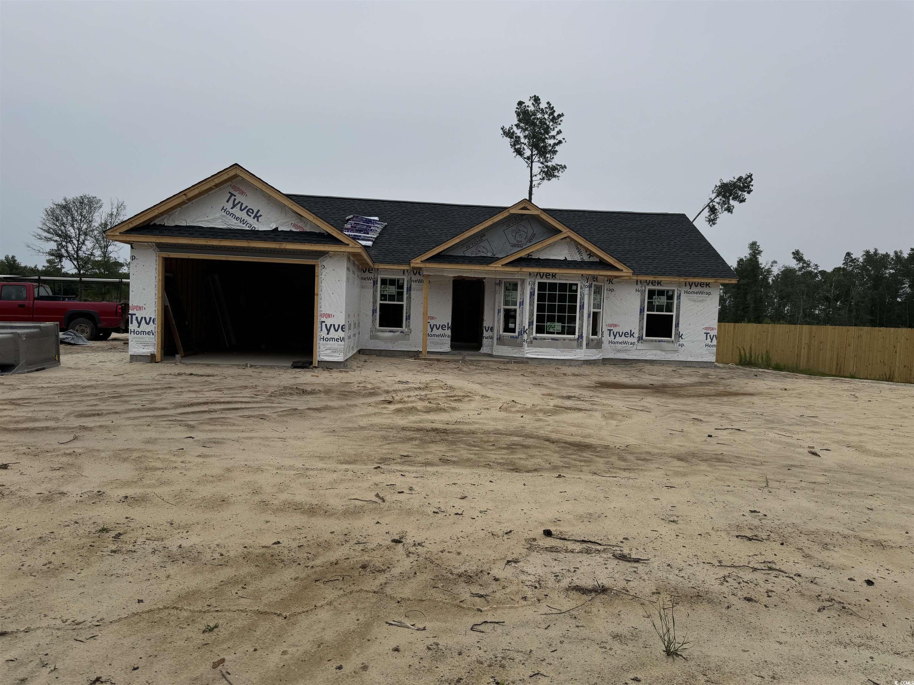

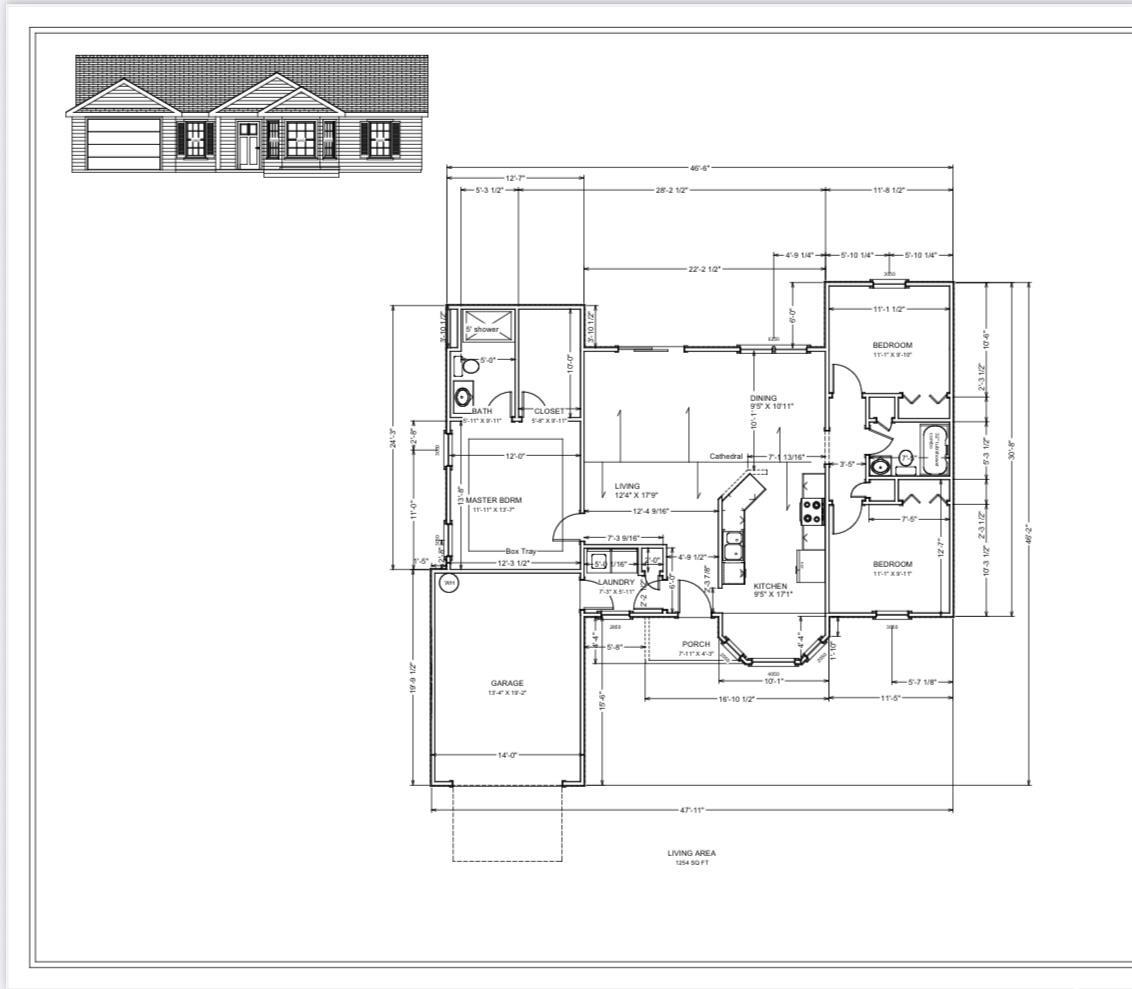

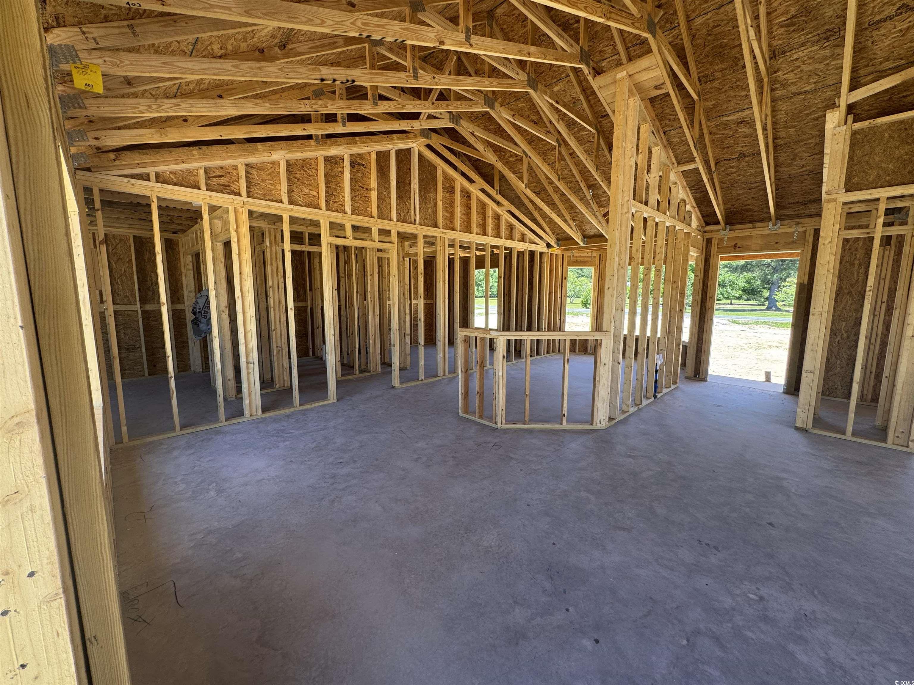
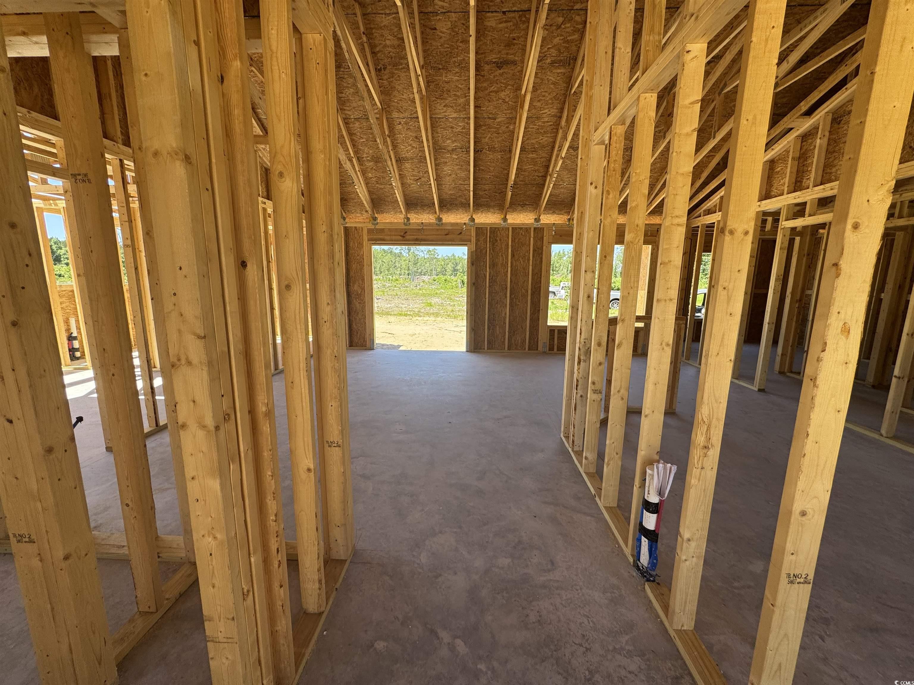


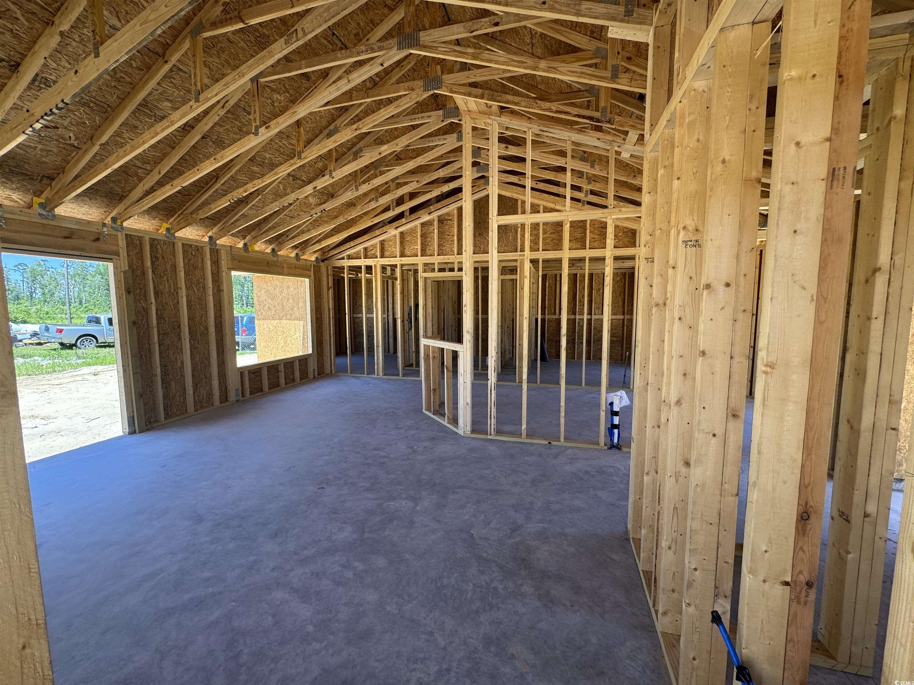




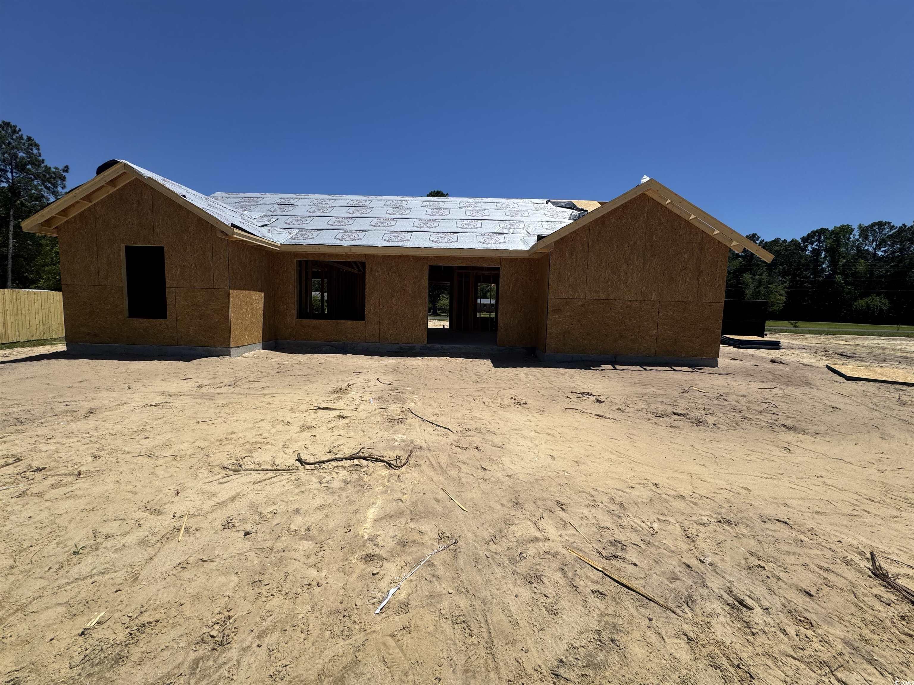
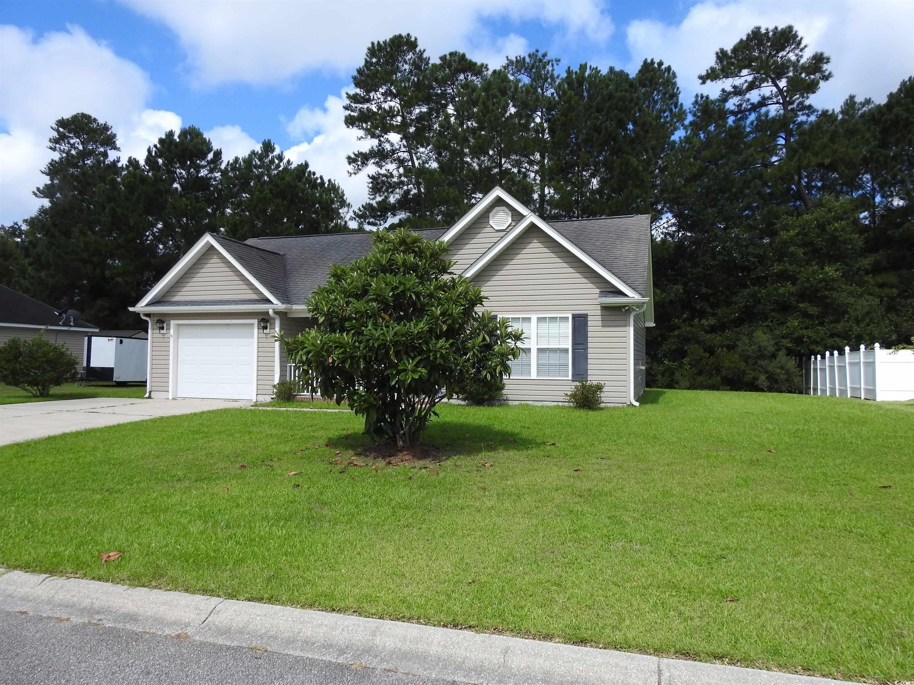
 MLS# 2518292
MLS# 2518292 

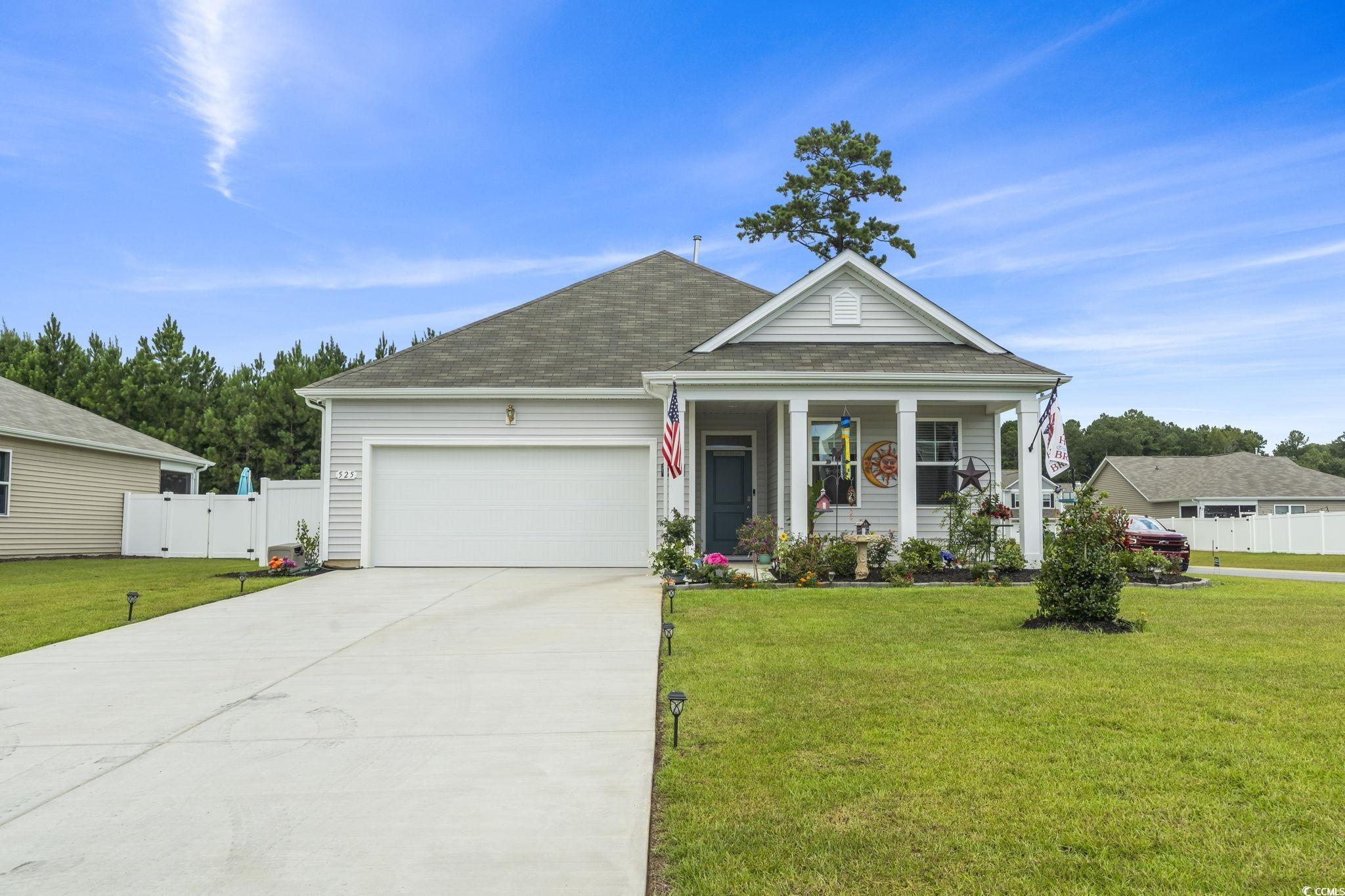
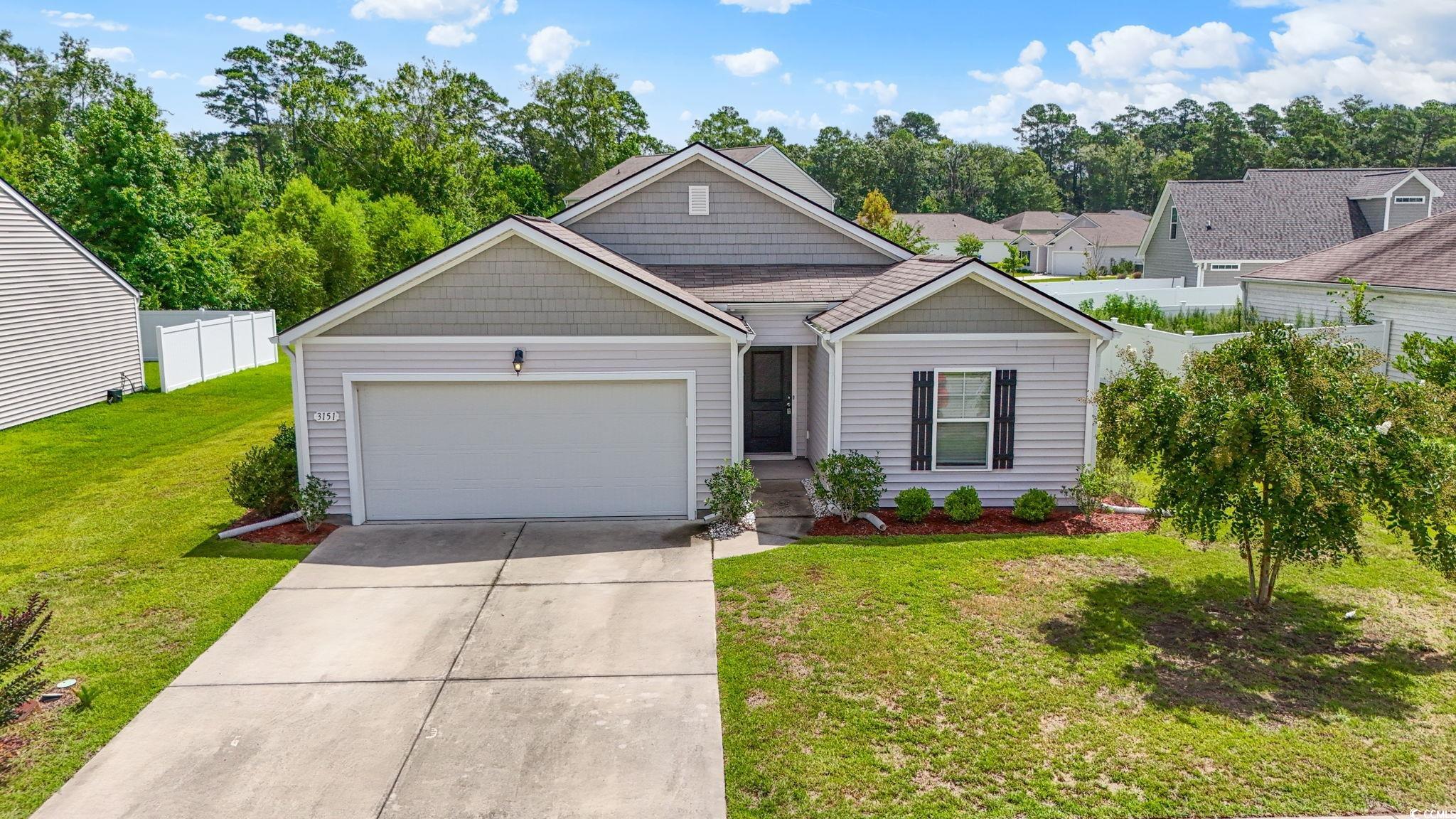
 Provided courtesy of © Copyright 2025 Coastal Carolinas Multiple Listing Service, Inc.®. Information Deemed Reliable but Not Guaranteed. © Copyright 2025 Coastal Carolinas Multiple Listing Service, Inc.® MLS. All rights reserved. Information is provided exclusively for consumers’ personal, non-commercial use, that it may not be used for any purpose other than to identify prospective properties consumers may be interested in purchasing.
Images related to data from the MLS is the sole property of the MLS and not the responsibility of the owner of this website. MLS IDX data last updated on 07-30-2025 10:05 AM EST.
Any images related to data from the MLS is the sole property of the MLS and not the responsibility of the owner of this website.
Provided courtesy of © Copyright 2025 Coastal Carolinas Multiple Listing Service, Inc.®. Information Deemed Reliable but Not Guaranteed. © Copyright 2025 Coastal Carolinas Multiple Listing Service, Inc.® MLS. All rights reserved. Information is provided exclusively for consumers’ personal, non-commercial use, that it may not be used for any purpose other than to identify prospective properties consumers may be interested in purchasing.
Images related to data from the MLS is the sole property of the MLS and not the responsibility of the owner of this website. MLS IDX data last updated on 07-30-2025 10:05 AM EST.
Any images related to data from the MLS is the sole property of the MLS and not the responsibility of the owner of this website.