
CoastalSands.com
Viewing Listing MLS# 2508325
Myrtle Beach, SC 29579
- 3Beds
- 2Full Baths
- N/AHalf Baths
- 1,941SqFt
- 2023Year Built
- 0.17Acres
- MLS# 2508325
- Residential
- Detached
- Active
- Approx Time on Market3 months, 23 days
- AreaMyrtle Beach Area--Carolina Forest
- CountyHorry
- Subdivision The Isles of Bella Vita
Overview
Welcome to your NEW HOME! Why wait for new construction when you can have this LIKE-NEW SPECTACULAR home with curb appeal and upgrades galore?!! This spacious 3-bedroom/2 full bath, single-level ranch style home, is nestled beautifully in the popular community of The Isles of Bella Vita in the Carolina Forest area of Myrtle Beach, SC!! This split bedroom floor plan offers so much, including an open concept living area, a spacious kitchen with large breakfast bar/island, a large pantry, stainless steel appliances with a gas range, granite countertops, subway tile backsplash and gorgeous white cabinets. This home features luxury vinyl flooring throughout and tile in the wet areas. Your large private master suite with a tray ceiling is in the back of the home split from the other two bedrooms in the front. The walk-in closet is a dream and will surprise you with the super spaciousness for storage!! Your master bath comes with an elevated double vanity, linen closet and large tiled walk-in shower with glass doors and transom window! Set the mood with a cozy gas fireplace in the living room any time of year! And enjoy your morning coffee or afternoon beverage on your cool front and back covered porches! There is also a mud room/drop zone area, a laundry room, and an attached 2 car garage. This home comes with all appliances and washer/dryer! The Isles of Bella Vita offers a sparkling swimming pool to take a dip in on those hot summer days! You are close to everything Myrtle Beach has to offer in shopping, dining, health care, Market Common, the airport and more! This is truly your KEY TO PARADISE, and the only thing missing is YOU! Square footage is approximate and not guaranteed. Buyer is responsible for verification.
Agriculture / Farm
Grazing Permits Blm: ,No,
Horse: No
Grazing Permits Forest Service: ,No,
Grazing Permits Private: ,No,
Irrigation Water Rights: ,No,
Farm Credit Service Incl: ,No,
Crops Included: ,No,
Association Fees / Info
Hoa Frequency: Monthly
Hoa Fees: 95
Hoa: Yes
Hoa Includes: CommonAreas, LegalAccounting, Pools, Trash
Community Features: GolfCartsOk, LongTermRentalAllowed, Pool
Assoc Amenities: OwnerAllowedGolfCart, OwnerAllowedMotorcycle, PetRestrictions
Bathroom Info
Total Baths: 2.00
Fullbaths: 2
Room Dimensions
Bedroom2: 12' x 11'
Bedroom3: 12' x 11'
DiningRoom: 17' x 11'
GreatRoom: 20' x 16'
PrimaryBedroom: 16' x 14'
Room Features
Kitchen: BreakfastBar, Pantry, StainlessSteelAppliances, SolidSurfaceCounters
LivingRoom: Fireplace
Other: EntranceFoyer
Bedroom Info
Beds: 3
Building Info
New Construction: No
Levels: One
Year Built: 2023
Mobile Home Remains: ,No,
Zoning: Res
Style: Ranch
Construction Materials: Masonry, VinylSiding, WoodFrame
Buyer Compensation
Exterior Features
Spa: No
Patio and Porch Features: FrontPorch, Patio
Pool Features: Community, OutdoorPool
Foundation: Slab
Exterior Features: Patio
Financial
Lease Renewal Option: ,No,
Garage / Parking
Parking Capacity: 4
Garage: Yes
Carport: No
Parking Type: Attached, Garage, TwoCarGarage, GarageDoorOpener
Open Parking: No
Attached Garage: Yes
Garage Spaces: 2
Green / Env Info
Green Energy Efficient: Doors, Windows
Interior Features
Floor Cover: LuxuryVinyl, LuxuryVinylPlank, Tile
Door Features: InsulatedDoors
Fireplace: Yes
Laundry Features: WasherHookup
Furnished: Unfurnished
Interior Features: Furnished, Fireplace, SplitBedrooms, BreakfastBar, EntranceFoyer, StainlessSteelAppliances, SolidSurfaceCounters
Appliances: Dishwasher, Disposal, Microwave, Range, Refrigerator, Dryer, Washer
Lot Info
Lease Considered: ,No,
Lease Assignable: ,No,
Acres: 0.17
Land Lease: No
Misc
Pool Private: No
Pets Allowed: OwnerOnly, Yes
Offer Compensation
Other School Info
Property Info
County: Horry
View: No
Senior Community: No
Stipulation of Sale: None
Habitable Residence: ,No,
Property Sub Type Additional: Detached
Property Attached: No
Security Features: SmokeDetectors
Disclosures: CovenantsRestrictionsDisclosure,SellerDisclosure
Rent Control: No
Construction: Resale
Room Info
Basement: ,No,
Sold Info
Sqft Info
Building Sqft: 2445
Living Area Source: Estimated
Sqft: 1941
Tax Info
Unit Info
Utilities / Hvac
Heating: Central, Electric, Gas
Cooling: CentralAir
Electric On Property: No
Cooling: Yes
Utilities Available: CableAvailable, ElectricityAvailable, NaturalGasAvailable, SewerAvailable, UndergroundUtilities, WaterAvailable
Heating: Yes
Water Source: Public
Waterfront / Water
Waterfront: No
Directions
Go Hwy 31 south to 501 South, then exit onto Dick Scobee Rd, then right onto Waccamaw Blvd., then a left on Tidewater Rd, then about half a mile right onto Santa Maria Street. 2070 Santa Maria Street will be on your right.Courtesy of Realty One Group Dockside
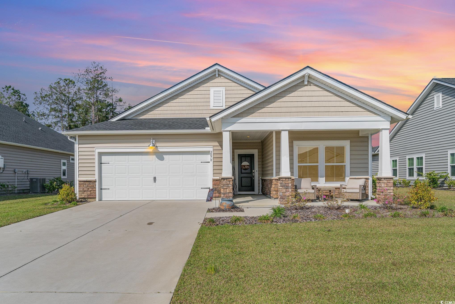
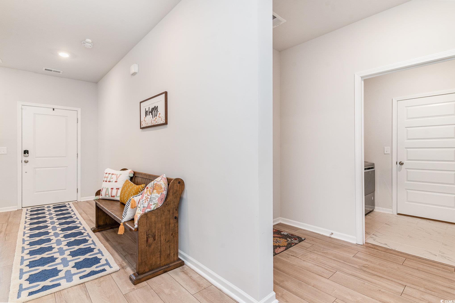
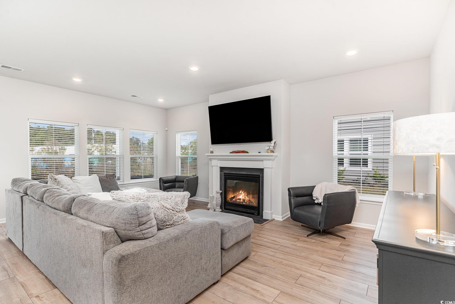
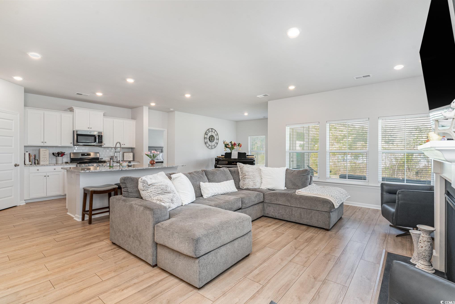
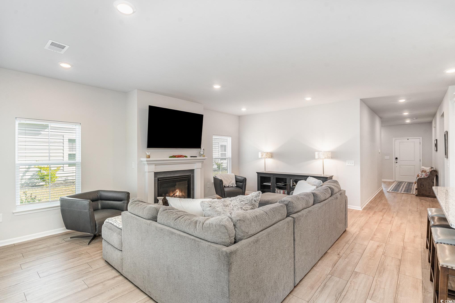
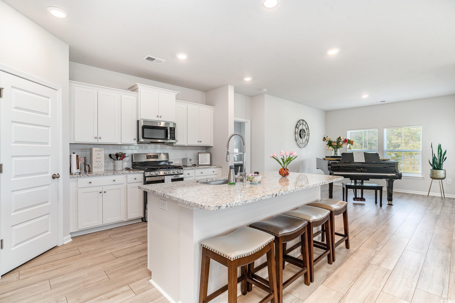
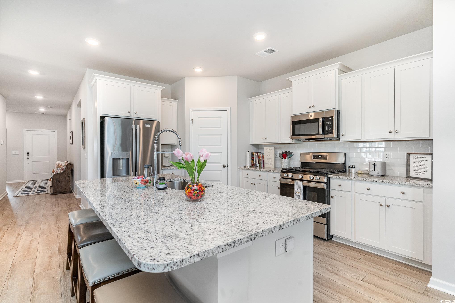


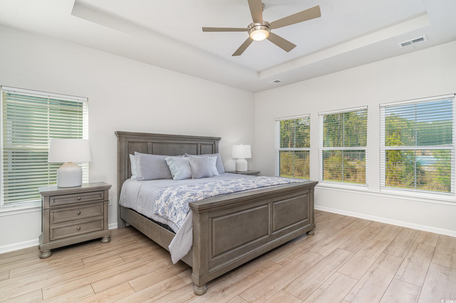

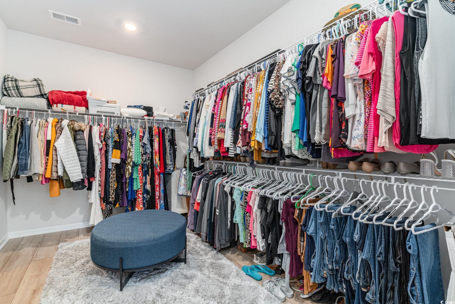

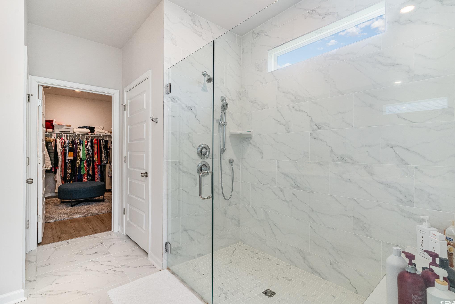
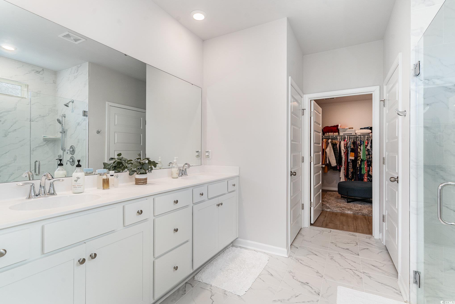
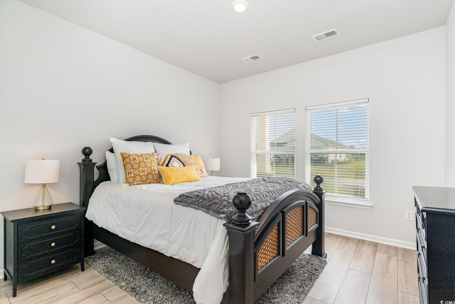

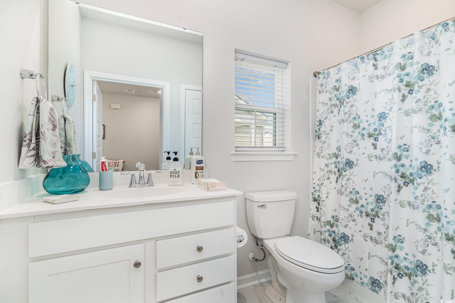

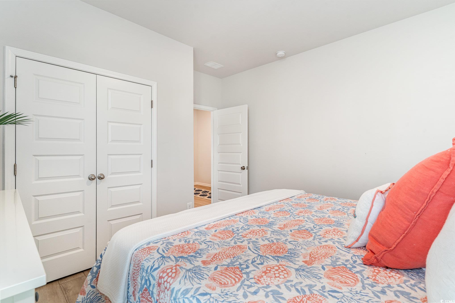

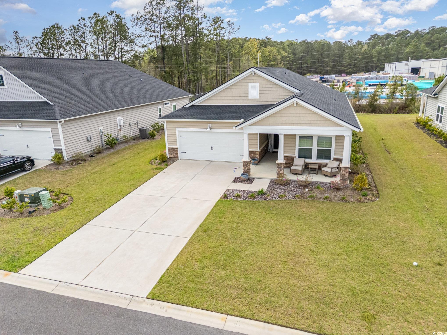
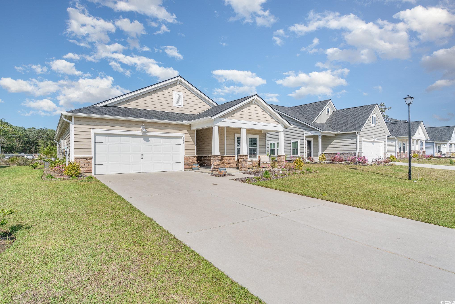
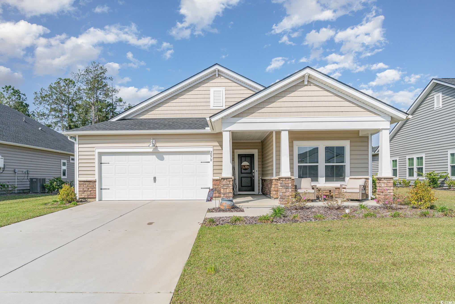

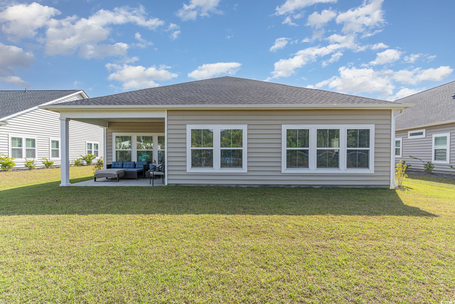
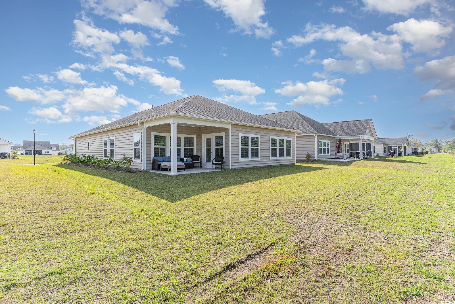

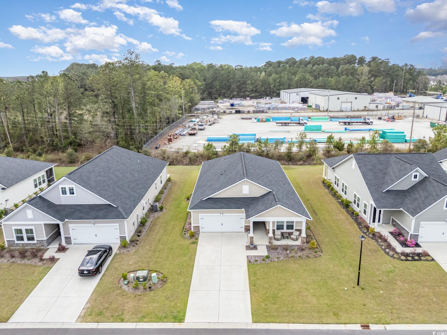


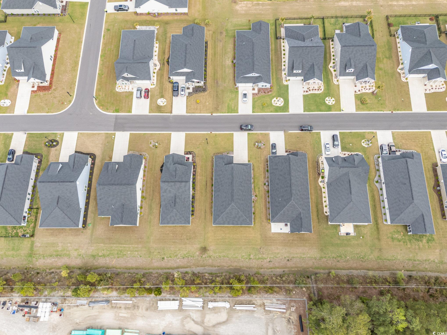
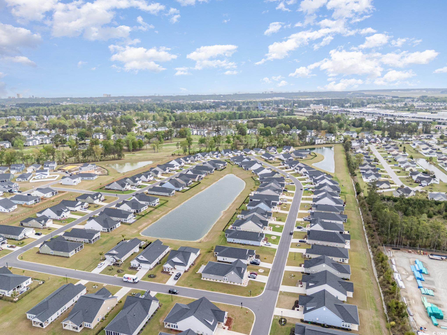
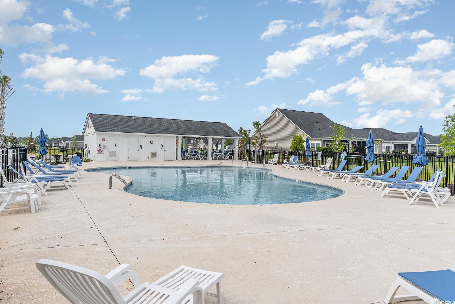
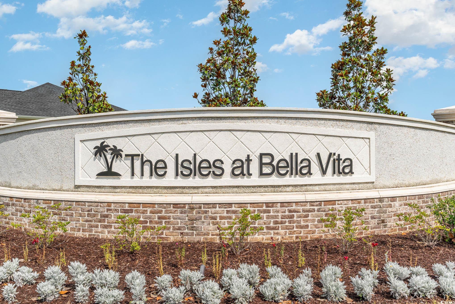
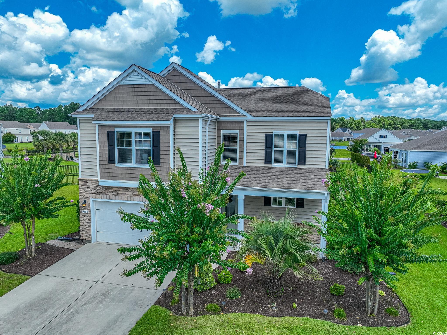
 MLS# 2518262
MLS# 2518262 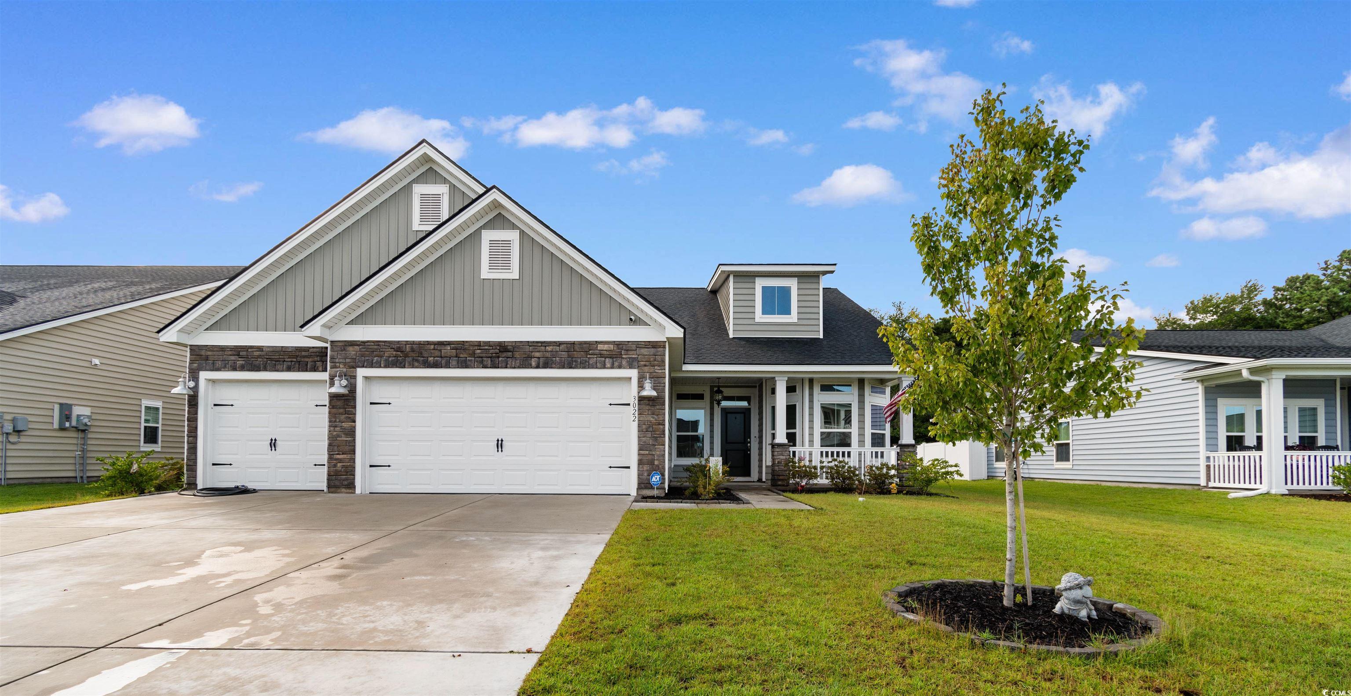
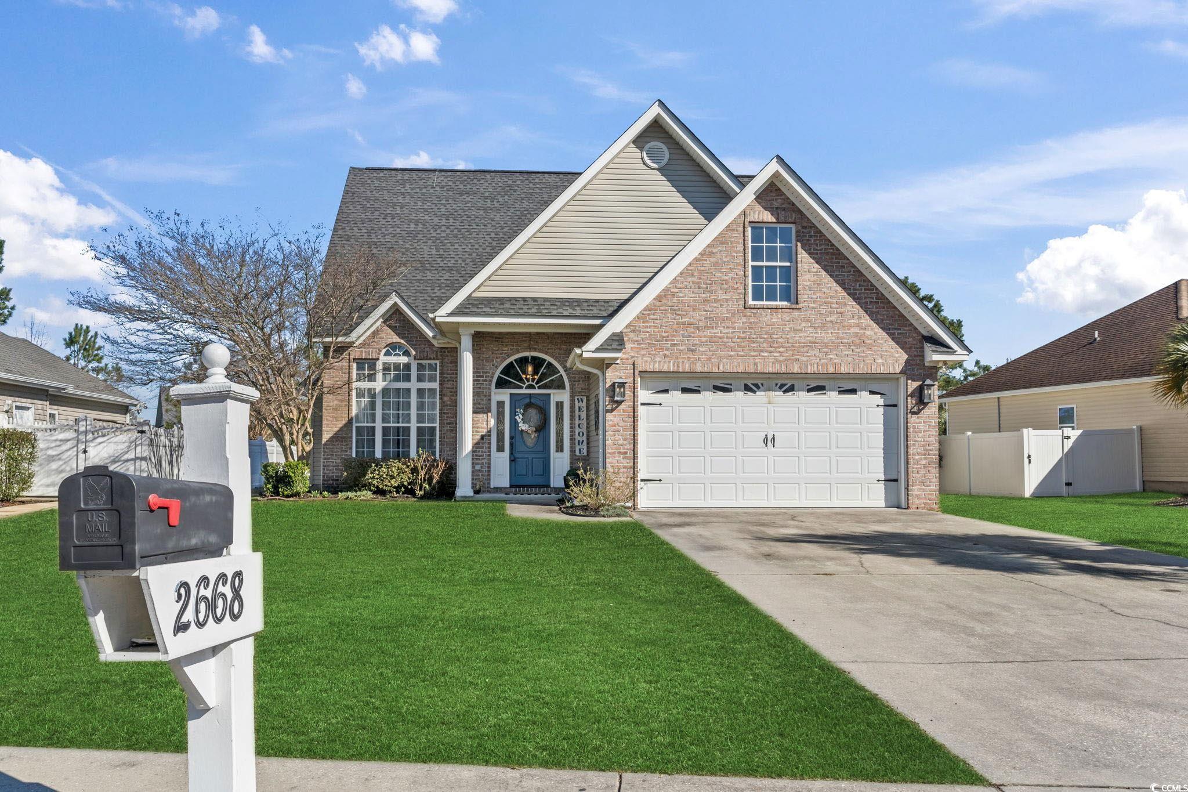
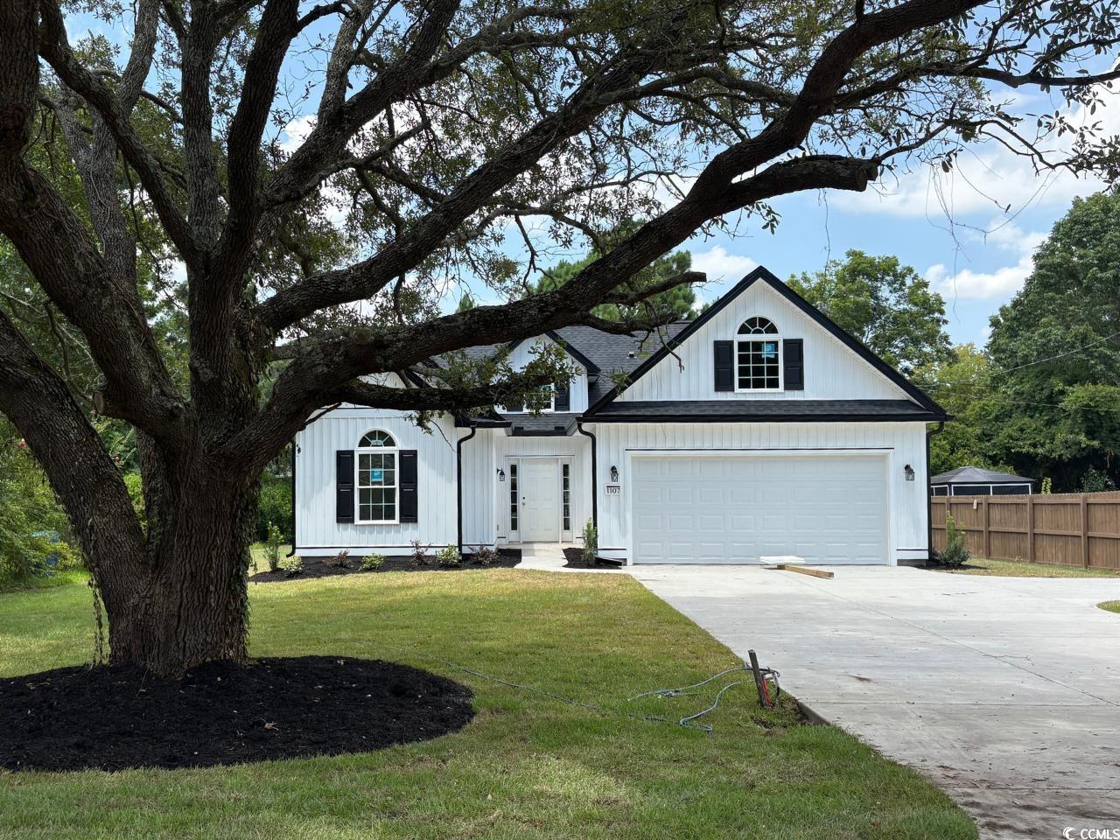
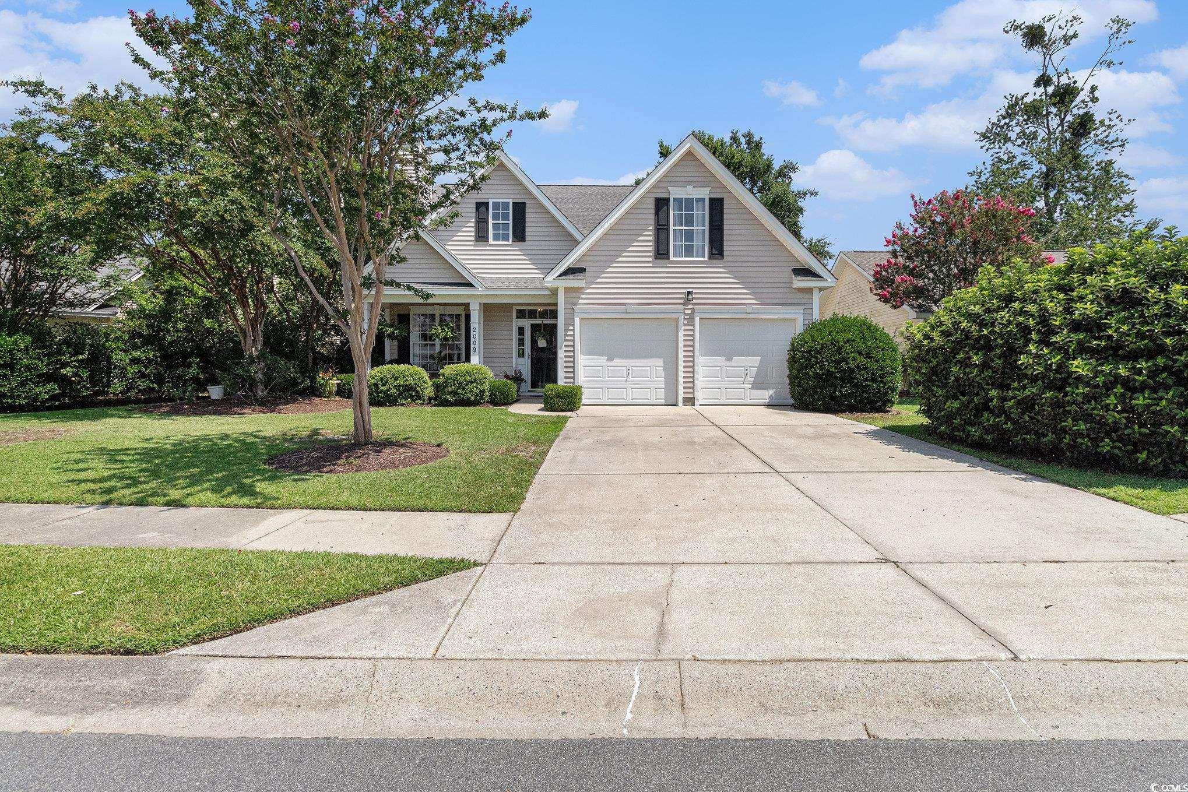
 Provided courtesy of © Copyright 2025 Coastal Carolinas Multiple Listing Service, Inc.®. Information Deemed Reliable but Not Guaranteed. © Copyright 2025 Coastal Carolinas Multiple Listing Service, Inc.® MLS. All rights reserved. Information is provided exclusively for consumers’ personal, non-commercial use, that it may not be used for any purpose other than to identify prospective properties consumers may be interested in purchasing.
Images related to data from the MLS is the sole property of the MLS and not the responsibility of the owner of this website. MLS IDX data last updated on 07-27-2025 7:20 AM EST.
Any images related to data from the MLS is the sole property of the MLS and not the responsibility of the owner of this website.
Provided courtesy of © Copyright 2025 Coastal Carolinas Multiple Listing Service, Inc.®. Information Deemed Reliable but Not Guaranteed. © Copyright 2025 Coastal Carolinas Multiple Listing Service, Inc.® MLS. All rights reserved. Information is provided exclusively for consumers’ personal, non-commercial use, that it may not be used for any purpose other than to identify prospective properties consumers may be interested in purchasing.
Images related to data from the MLS is the sole property of the MLS and not the responsibility of the owner of this website. MLS IDX data last updated on 07-27-2025 7:20 AM EST.
Any images related to data from the MLS is the sole property of the MLS and not the responsibility of the owner of this website.