
CoastalSands.com
Viewing Listing MLS# 2515298
Little River, SC 29566
- 3Beds
- 3Full Baths
- N/AHalf Baths
- 2,129SqFt
- 2022Year Built
- 0.14Acres
- MLS# 2515298
- Residential
- Detached
- Active
- Approx Time on Market1 month, 1 day
- AreaLittle River Area--North of Hwy 9
- CountyHorry
- Subdivision Bridgewater Cottages
Overview
This amazingly, immaculate, 2 story home in the Bridgewater community, is close enough to everything for convenience, but far enough away from the hustle and bussle to offer peace and quietness. This home features 3 bedrooms and 3 baths with beautifully designed features in one of the most desired locations of the area. Area upstairs can be finished with additional bedroom possibility. The "" Bahama Mama"" Floor Plan offers lots of area for family and friends inside and outside.As you enter the foyer, you will see the beautiful crown moulding, wainscoting, and woodwork that sets this home above and beyond. The living, dining room, kitchen, guest room and the master suite are located on the main level for your convenience. The kitchen features a large solid surface top island, tile backsplash, stainless steel appliances, and gas cooking. The large master suite boasts a luxurious tile shower, double bowl vanity, a huge walk-in closet, tray ceiling, ceiling fan, etc. Outside enjoy the fenced yard, back loader garage, and the screened back porch blending indoor comfort with outdoor tranquility. The floors are luxury vinyl plank in the main area, carpet in bedrooms, and tile and luxury vinyl in bathrooms. Home features gas tankless water heater. IF location is important to you, look no further. This community offers resort style amenities including fitness center, pool, clubhouse, pickleball courts, kayak launch, firepits, community gardens, etc. Property is conveniently located within a few short minutes of all the necessities and desired luxuries of living along the coast.
Agriculture / Farm
Grazing Permits Blm: ,No,
Horse: No
Grazing Permits Forest Service: ,No,
Grazing Permits Private: ,No,
Irrigation Water Rights: ,No,
Farm Credit Service Incl: ,No,
Crops Included: ,No,
Association Fees / Info
Hoa Frequency: Monthly
Hoa Fees: 208
Hoa: Yes
Hoa Includes: AssociationManagement, CommonAreas, Internet, Pools, RecreationFacilities, Trash
Community Features: Clubhouse, GolfCartsOk, RecreationArea, LongTermRentalAllowed, Pool
Assoc Amenities: Clubhouse, OwnerAllowedGolfCart, OwnerAllowedMotorcycle, PetRestrictions, TenantAllowedGolfCart, TenantAllowedMotorcycle
Bathroom Info
Total Baths: 3.00
Fullbaths: 3
Room Features
DiningRoom: TrayCeilings, SeparateFormalDiningRoom
FamilyRoom: TrayCeilings
Kitchen: KitchenIsland, Pantry, StainlessSteelAppliances, SolidSurfaceCounters
Other: EntranceFoyer, Loft
Bedroom Info
Beds: 3
Building Info
New Construction: No
Levels: One
Year Built: 2022
Mobile Home Remains: ,No,
Zoning: Res
Style: Contemporary
Construction Materials: HardiplankType, WoodFrame
Buyer Compensation
Exterior Features
Spa: No
Patio and Porch Features: RearPorch, FrontPorch, Porch, Screened
Pool Features: Community, OutdoorPool
Foundation: Slab
Exterior Features: Fence, SprinklerIrrigation, Porch
Financial
Lease Renewal Option: ,No,
Garage / Parking
Parking Capacity: 2
Garage: Yes
Carport: No
Parking Type: Attached, TwoCarGarage, Garage, GarageDoorOpener
Open Parking: No
Attached Garage: Yes
Garage Spaces: 2
Green / Env Info
Interior Features
Floor Cover: Carpet, LuxuryVinyl, LuxuryVinylPlank, Tile
Fireplace: No
Laundry Features: WasherHookup
Furnished: Unfurnished
Interior Features: SplitBedrooms, EntranceFoyer, KitchenIsland, Loft, StainlessSteelAppliances, SolidSurfaceCounters
Appliances: DoubleOven, Dishwasher, Disposal, Microwave, Range, Refrigerator
Lot Info
Lease Considered: ,No,
Lease Assignable: ,No,
Acres: 0.14
Land Lease: No
Lot Description: OutsideCityLimits
Misc
Pool Private: No
Pets Allowed: OwnerOnly, Yes
Offer Compensation
Other School Info
Property Info
County: Horry
View: No
Senior Community: No
Stipulation of Sale: None
Habitable Residence: ,No,
Property Sub Type Additional: Detached
Property Attached: No
Security Features: SecuritySystem, SmokeDetectors
Disclosures: CovenantsRestrictionsDisclosure,SellerDisclosure
Rent Control: No
Construction: Resale
Room Info
Basement: ,No,
Sold Info
Sqft Info
Building Sqft: 3531
Living Area Source: PublicRecords
Sqft: 2129
Tax Info
Unit Info
Utilities / Hvac
Heating: Central, Electric, Gas
Cooling: CentralAir
Electric On Property: No
Cooling: Yes
Utilities Available: CableAvailable, ElectricityAvailable, NaturalGasAvailable, PhoneAvailable, UndergroundUtilities, WaterAvailable
Heating: Yes
Water Source: Public
Waterfront / Water
Waterfront: No
Directions
Hwy 9 North across from Seacoast, turn on Water Grande Blvd., right on Beech Fork, left on Singing Palm Drive, property on leftCourtesy of Bh & G Elliott Coastal Living - Office: 843-280-5704
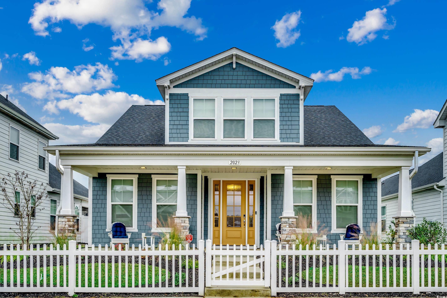
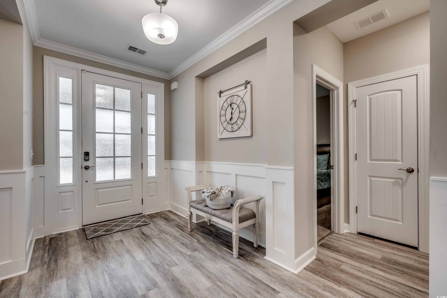
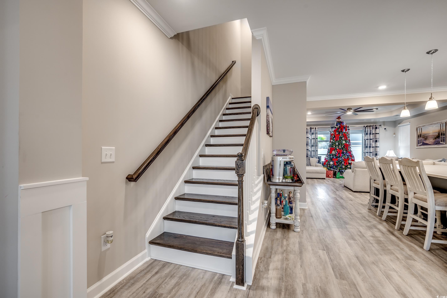
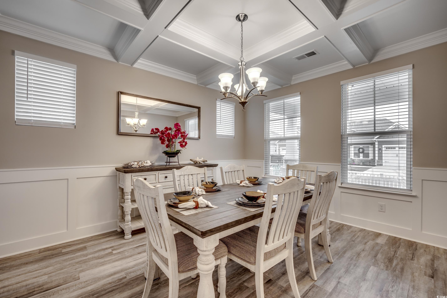
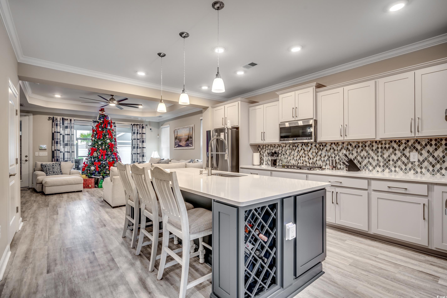

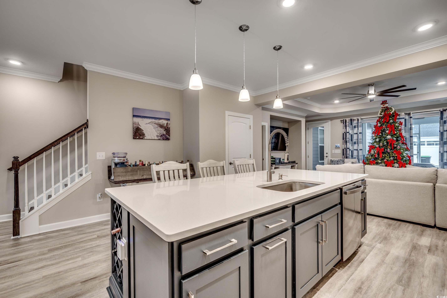
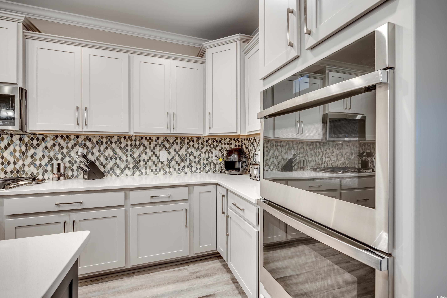
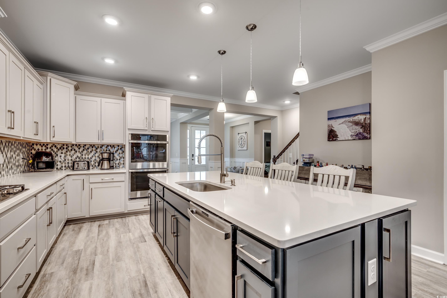
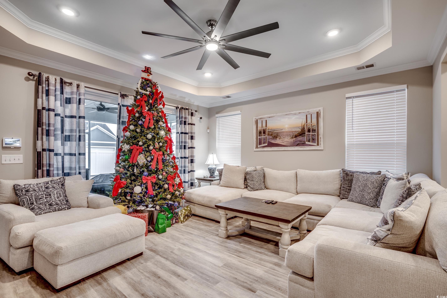
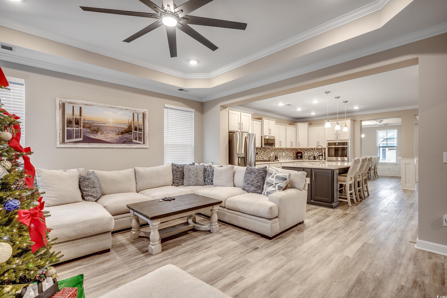
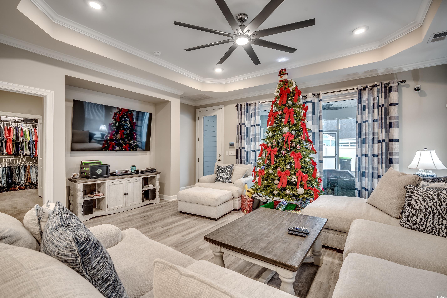
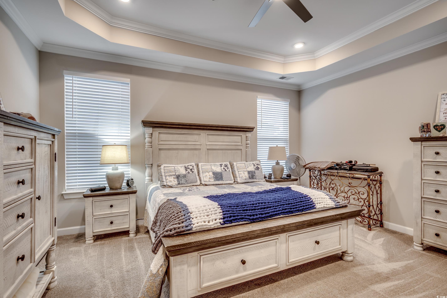
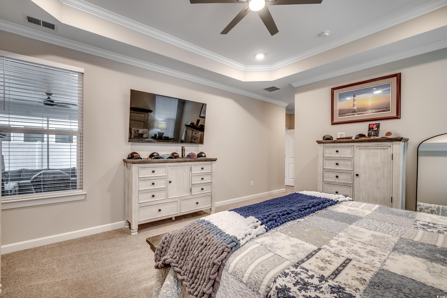
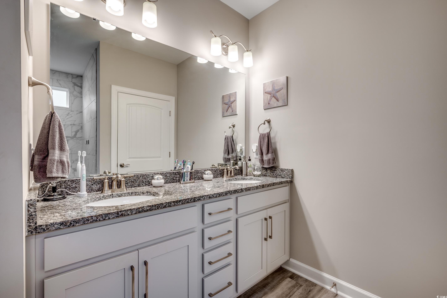
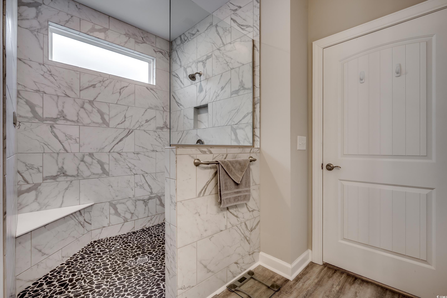
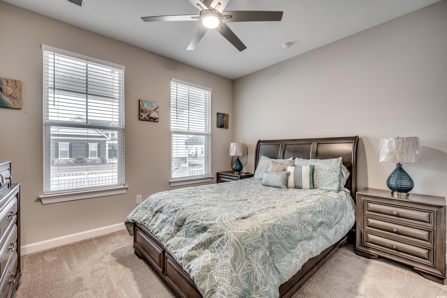
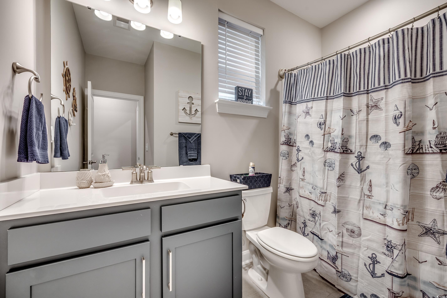
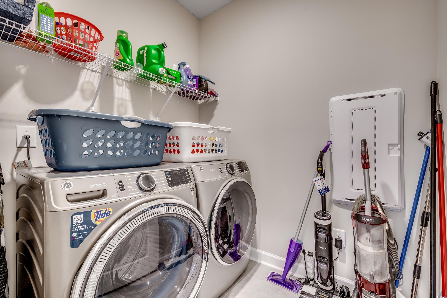


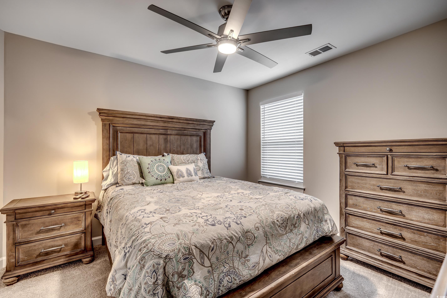
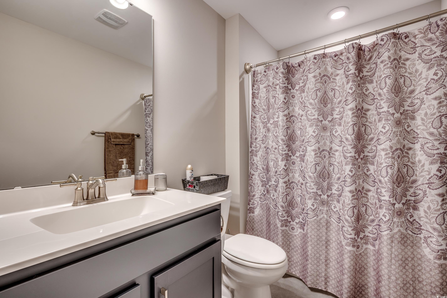
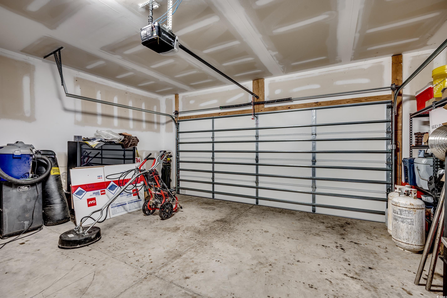
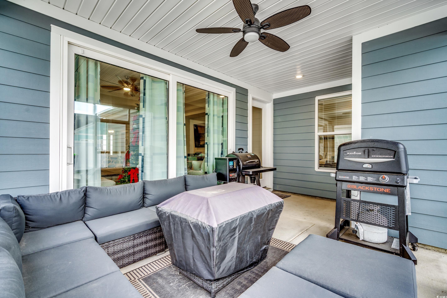

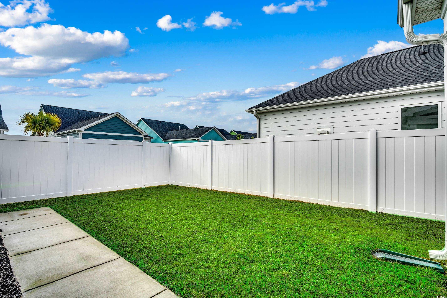
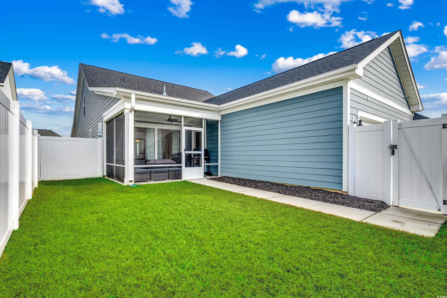


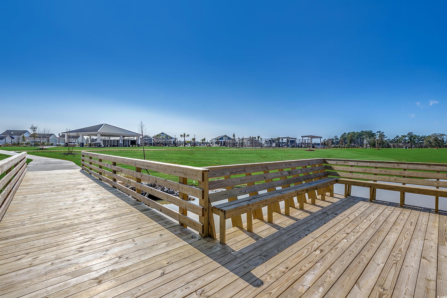




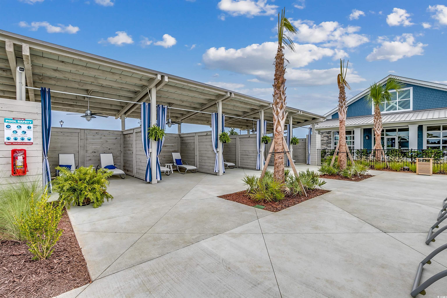
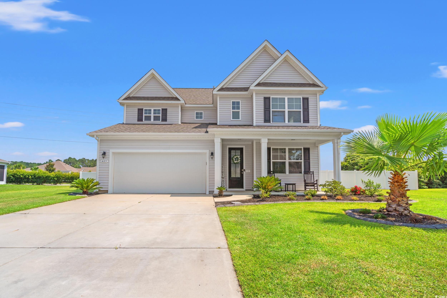
 MLS# 2515778
MLS# 2515778 

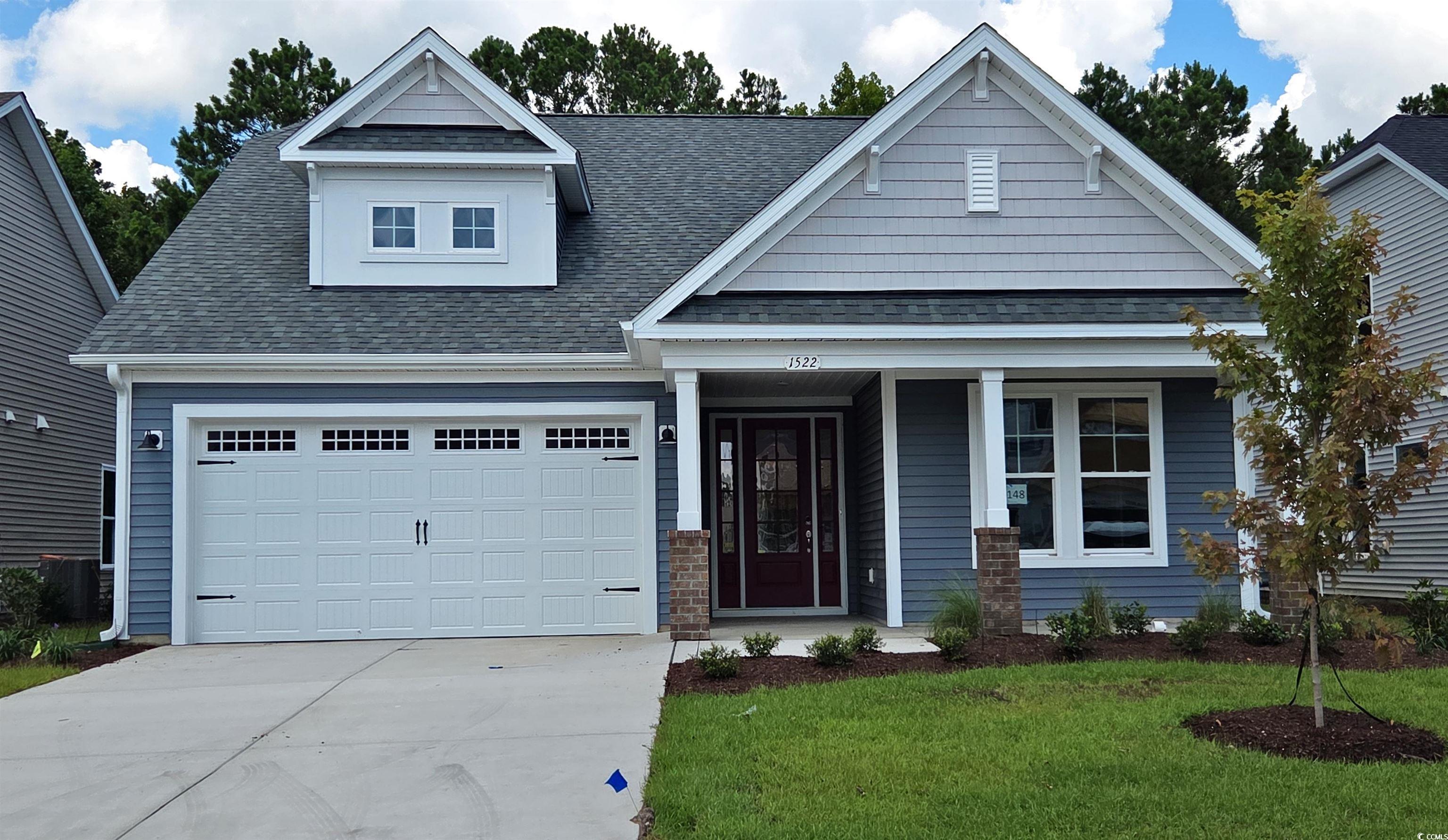
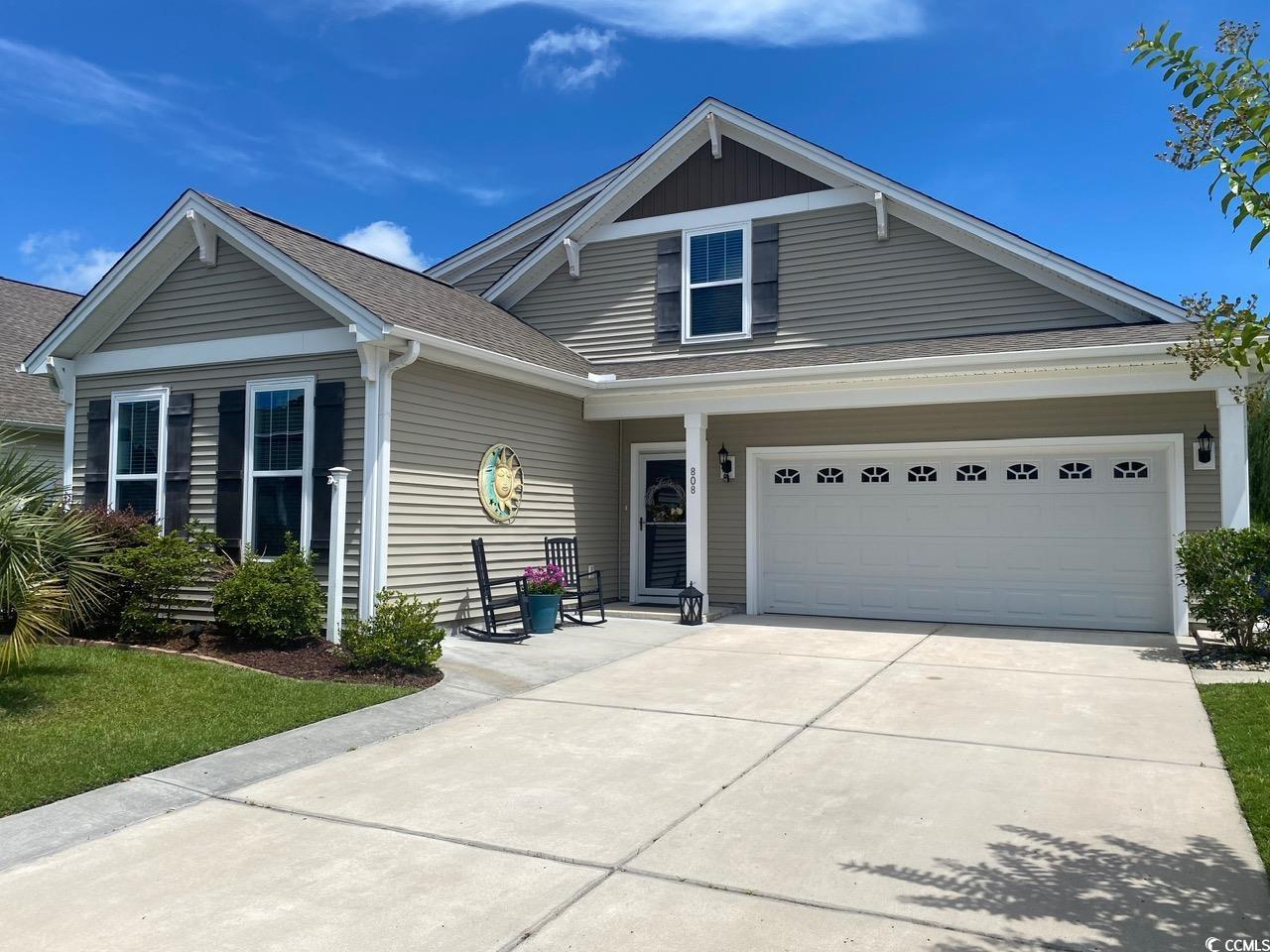
 Provided courtesy of © Copyright 2025 Coastal Carolinas Multiple Listing Service, Inc.®. Information Deemed Reliable but Not Guaranteed. © Copyright 2025 Coastal Carolinas Multiple Listing Service, Inc.® MLS. All rights reserved. Information is provided exclusively for consumers’ personal, non-commercial use, that it may not be used for any purpose other than to identify prospective properties consumers may be interested in purchasing.
Images related to data from the MLS is the sole property of the MLS and not the responsibility of the owner of this website. MLS IDX data last updated on 07-21-2025 1:52 PM EST.
Any images related to data from the MLS is the sole property of the MLS and not the responsibility of the owner of this website.
Provided courtesy of © Copyright 2025 Coastal Carolinas Multiple Listing Service, Inc.®. Information Deemed Reliable but Not Guaranteed. © Copyright 2025 Coastal Carolinas Multiple Listing Service, Inc.® MLS. All rights reserved. Information is provided exclusively for consumers’ personal, non-commercial use, that it may not be used for any purpose other than to identify prospective properties consumers may be interested in purchasing.
Images related to data from the MLS is the sole property of the MLS and not the responsibility of the owner of this website. MLS IDX data last updated on 07-21-2025 1:52 PM EST.
Any images related to data from the MLS is the sole property of the MLS and not the responsibility of the owner of this website.