
CoastalSands.com
Viewing Listing MLS# 2515275
Myrtle Beach, SC 29588
- 4Beds
- 3Full Baths
- 1Half Baths
- 2,860SqFt
- 2017Year Built
- 0.25Acres
- MLS# 2515275
- Residential
- Detached
- Active
- Approx Time on Market1 month, 5 days
- AreaMyrtle Beach Area--North of Bay Rd Between Wacc. River & 707
- CountyHorry
- Subdivision Cameron Village
Overview
Welcome to your dream home in Cameron Village, Myrtle Beach featuring a 3 CAR GARAGE! This stunning 4 bedroom, 3.5 bath residence boasts upgrades and comfort at every turn. Open and bright kitchen featuring 42-inch cabinets, a LARGE GRANITE ISLAND, and upgraded brushed nickel faucets for a touch of elegance. The primary suite along with 2 additional bedrooms are located on the 1st floor. The 4th bedroom is located on 2nd floor along with a full bathroom and the additional FLEX SPACE perfect for a private retreat for guests. This beautiful home also features a FORMAL DINING ROOM and CAROLINA ROOM. 3-CAR GARAGE for plenty of storage and an EXTENDED BACK PATIO, adorned with beautiful pavers creates an ideal outdoor space for entertaining guests! The CAROLINA ROOM adds additional space for you to enjoy the sunshine! Enjoy the spacious feel with vaulted ceilings throughout the main living areas and open kitchen. Every detail has been carefully considered, from the levered handles to the CROWN & CHAIR MOLDING in the foyer and dining room, creating an atmosphere of refined living. Embrace the convenience of an IRRIGATION SYSTEM, while the meticulously landscaped yard along with additional front pavers trim to your driveway adds curb appeal to this property. R-15/R-38 insulation, externally vented microwaves, tyvek full system used for house wrap allows you to save on utility bills for the life of your home. Cameron Village amenities include pool, club house, tennis courts, basketball court and a playground. Located in St James school district and only a few miles Surfside Beach, Myrtle Beach or the Marshwalk in Murrells Inlet. This home and ideal location truly has it all-from the thoughtful design to the premium finishes, it's ready to welcome you home. Don't miss your chance to make it yours!
Agriculture / Farm
Grazing Permits Blm: ,No,
Horse: No
Grazing Permits Forest Service: ,No,
Other Structures: SecondGarage
Grazing Permits Private: ,No,
Irrigation Water Rights: ,No,
Farm Credit Service Incl: ,No,
Crops Included: ,No,
Association Fees / Info
Hoa Frequency: Monthly
Hoa Fees: 95
Hoa: Yes
Hoa Includes: CommonAreas, Pools, RecreationFacilities, Trash
Community Features: Clubhouse, GolfCartsOk, RecreationArea, TennisCourts, LongTermRentalAllowed, Pool
Assoc Amenities: Clubhouse, OwnerAllowedGolfCart, OwnerAllowedMotorcycle, PetRestrictions, TenantAllowedGolfCart, TennisCourts, TenantAllowedMotorcycle
Bathroom Info
Total Baths: 4.00
Halfbaths: 1
Fullbaths: 3
Room Dimensions
Bedroom1: 11'4x9'11
Bedroom2: 10x10
Bedroom3: 10'6x13'10
DiningRoom: 12'8x10'5
Kitchen: 11'7x14'5
PrimaryBedroom: 12x18
Room Features
DiningRoom: SeparateFormalDiningRoom
FamilyRoom: CeilingFans, VaultedCeilings
Kitchen: KitchenIsland, Pantry, StainlessSteelAppliances, SolidSurfaceCounters
LivingRoom: CeilingFans, VaultedCeilings
Other: BedroomOnMainLevel, EntranceFoyer, Loft
Bedroom Info
Beds: 4
Building Info
New Construction: No
Levels: OneAndOneHalf
Year Built: 2017
Mobile Home Remains: ,No,
Zoning: PDD
Style: Ranch
Construction Materials: VinylSiding
Builders Name: Beazer
Builder Model: Savannah
Buyer Compensation
Exterior Features
Spa: No
Patio and Porch Features: FrontPorch, Patio
Pool Features: Community, OutdoorPool
Foundation: Slab
Exterior Features: SprinklerIrrigation, Patio
Financial
Lease Renewal Option: ,No,
Garage / Parking
Parking Capacity: 7
Garage: Yes
Carport: No
Parking Type: Attached, Garage, ThreeCarGarage, GarageDoorOpener
Open Parking: No
Attached Garage: Yes
Garage Spaces: 3
Green / Env Info
Green Energy Efficient: Doors, Windows
Interior Features
Floor Cover: Tile, Wood
Door Features: InsulatedDoors
Fireplace: No
Laundry Features: WasherHookup
Furnished: Unfurnished
Interior Features: Attic, PullDownAtticStairs, PermanentAtticStairs, SplitBedrooms, BedroomOnMainLevel, EntranceFoyer, KitchenIsland, Loft, StainlessSteelAppliances, SolidSurfaceCounters
Appliances: Dishwasher, Disposal, Microwave, Range, Refrigerator
Lot Info
Lease Considered: ,No,
Lease Assignable: ,No,
Acres: 0.25
Lot Size: 68x162x68x162
Land Lease: No
Lot Description: OutsideCityLimits, Rectangular, RectangularLot
Misc
Pool Private: No
Pets Allowed: OwnerOnly, Yes
Offer Compensation
Other School Info
Property Info
County: Horry
View: No
Senior Community: No
Stipulation of Sale: None
Habitable Residence: ,No,
Property Sub Type Additional: Detached
Property Attached: No
Security Features: SmokeDetectors
Disclosures: CovenantsRestrictionsDisclosure
Rent Control: No
Construction: Resale
Room Info
Basement: ,No,
Sold Info
Sqft Info
Building Sqft: 3630
Living Area Source: Builder
Sqft: 2860
Tax Info
Unit Info
Utilities / Hvac
Heating: Central, Electric
Cooling: CentralAir
Electric On Property: No
Cooling: Yes
Utilities Available: CableAvailable, ElectricityAvailable, PhoneAvailable, SewerAvailable, UndergroundUtilities, WaterAvailable
Heating: Yes
Water Source: Public
Waterfront / Water
Waterfront: No
Schools
Elem: Burgess Elementary School
Middle: Saint James Middle School
High: Saint James High School
Directions
SC-707 to Bay Rd-right on Terra Vista Dr- left on La Playa Dr.Courtesy of Realty One Group Dockside
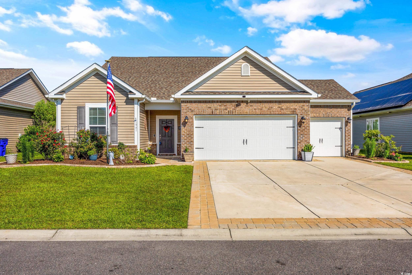



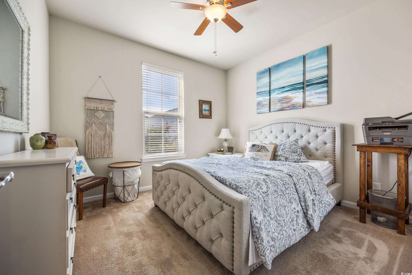
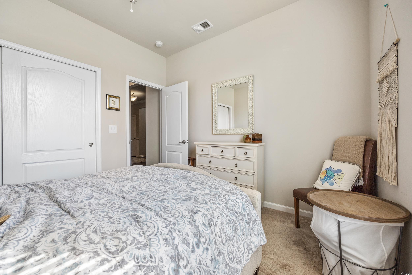
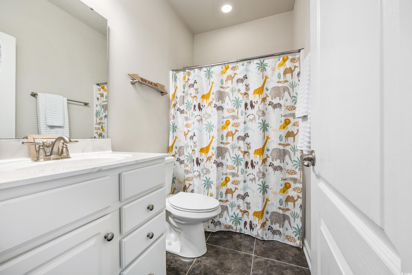
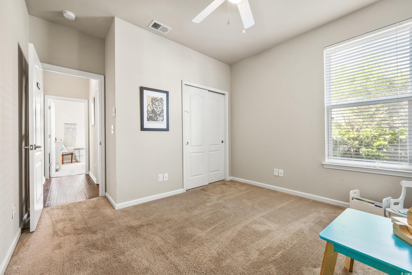
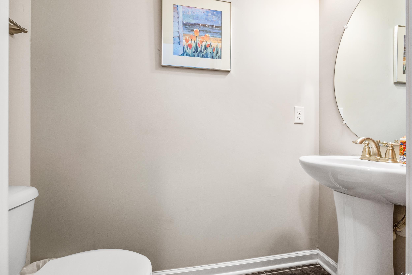
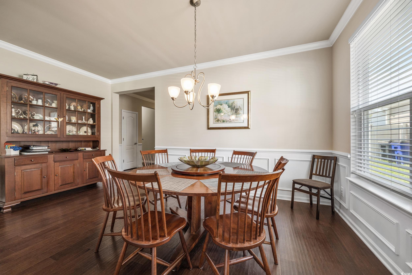
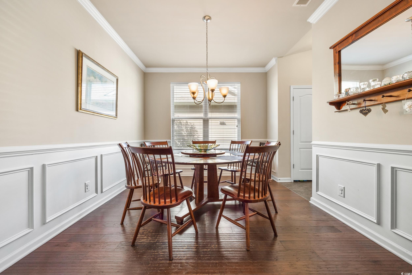
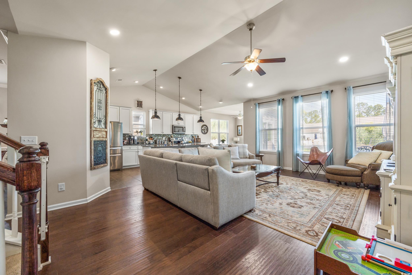

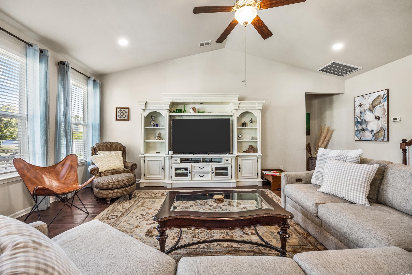

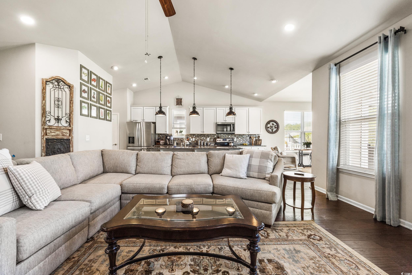
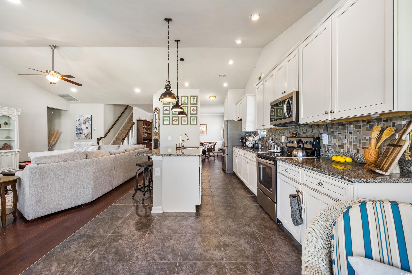
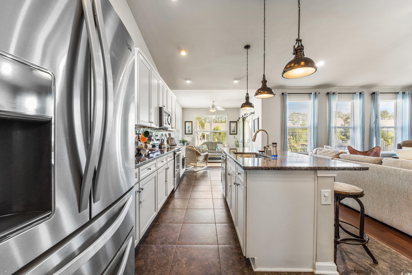
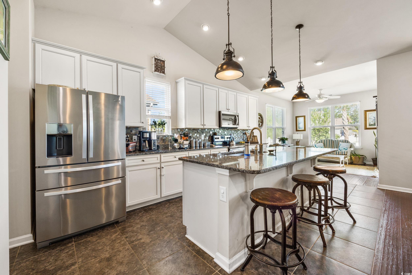
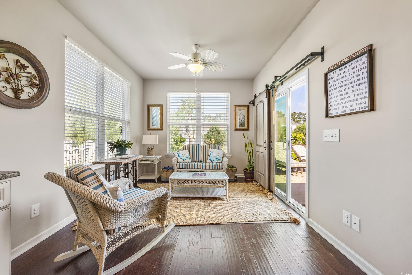
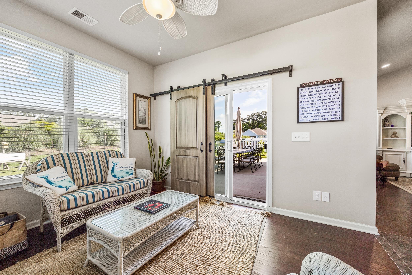
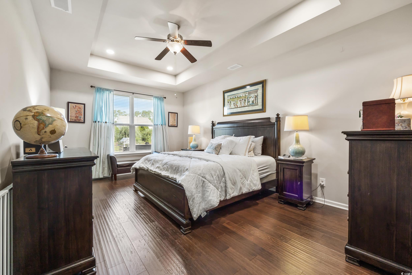





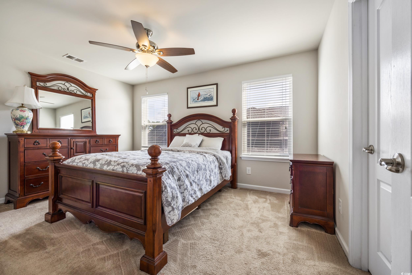
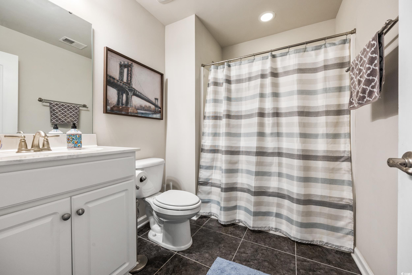
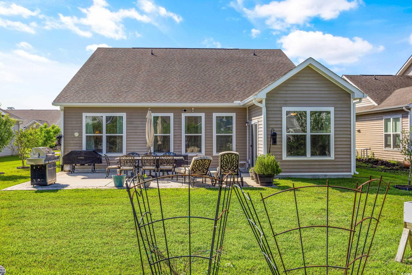
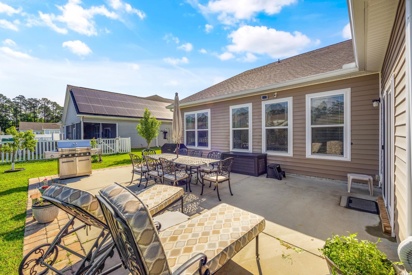
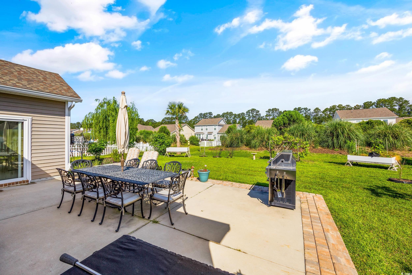
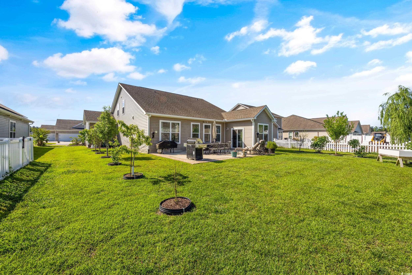
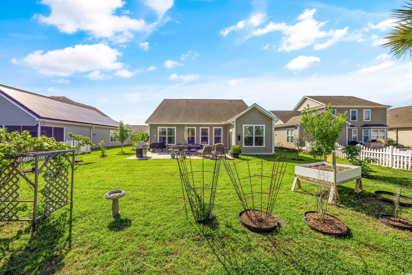



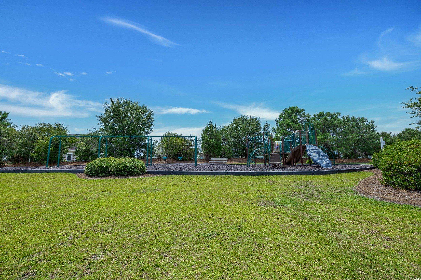
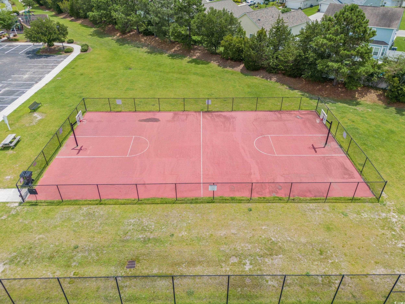
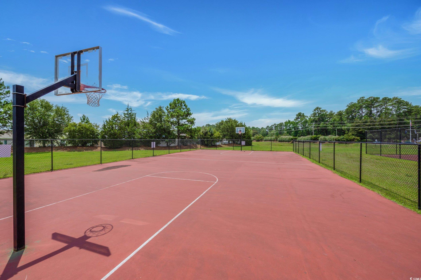
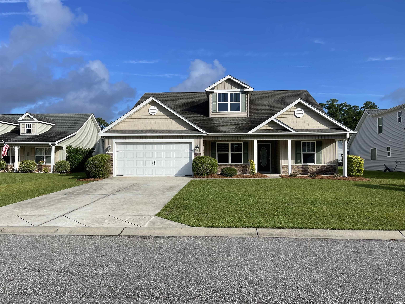
 MLS# 2517521
MLS# 2517521 

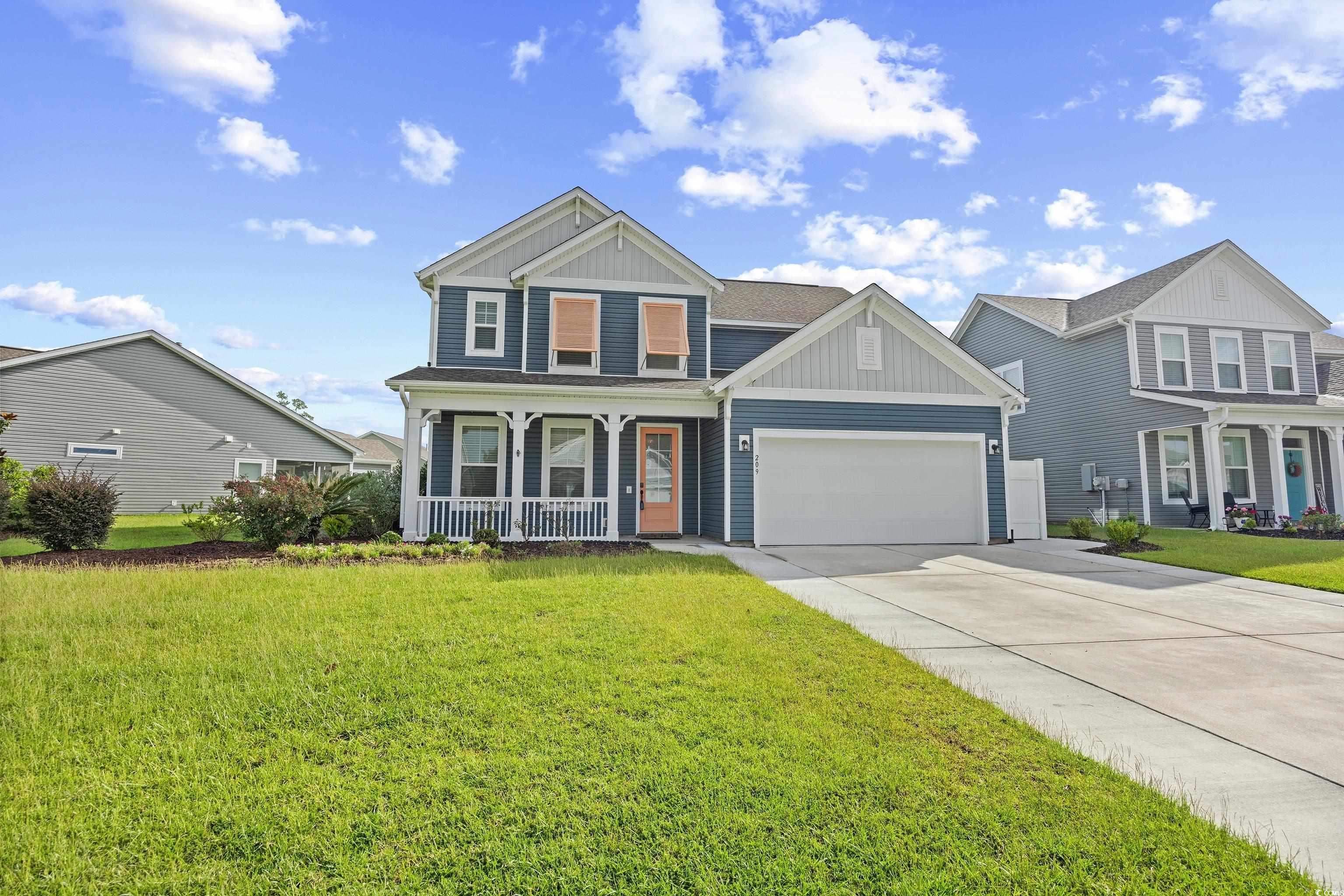
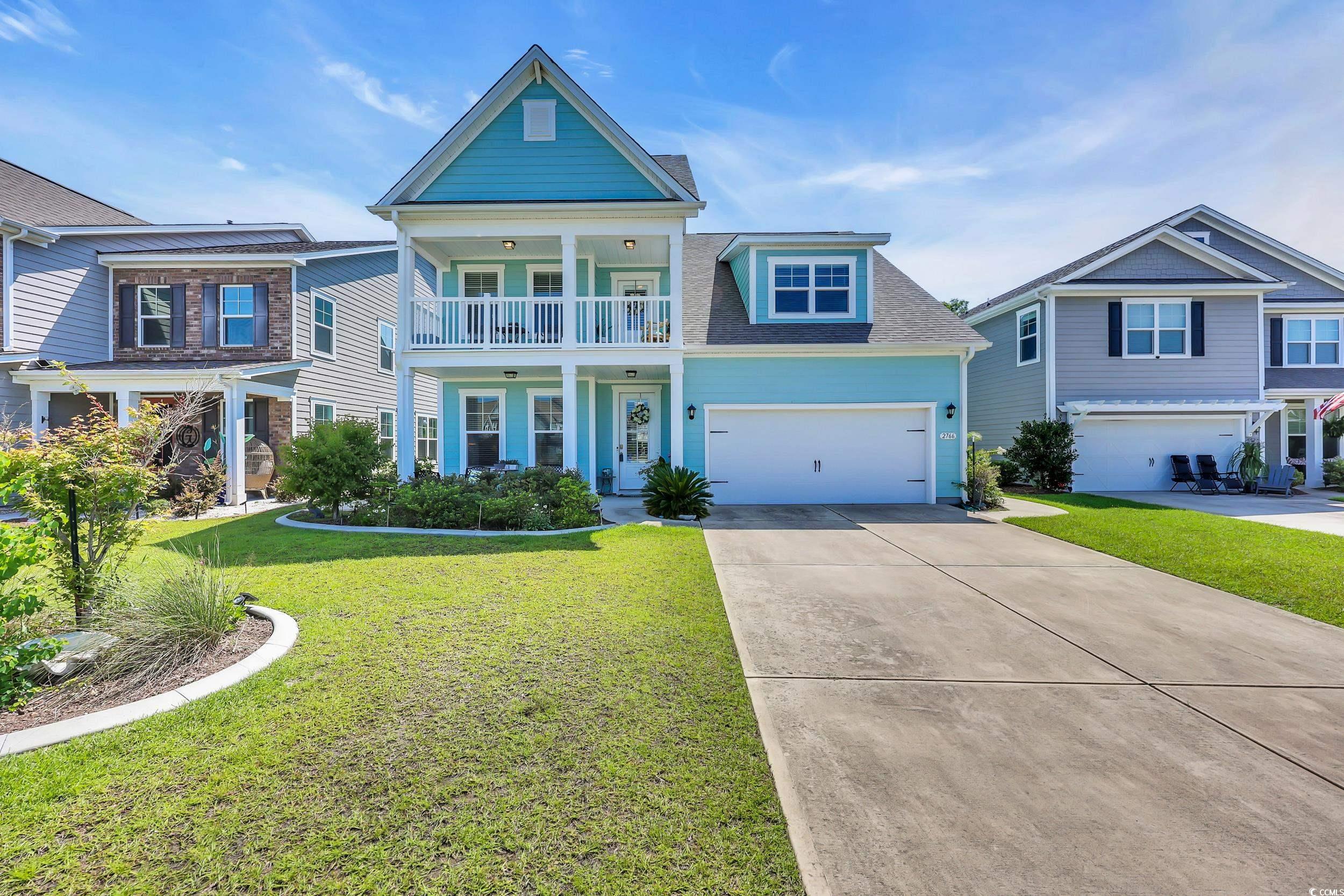
 Provided courtesy of © Copyright 2025 Coastal Carolinas Multiple Listing Service, Inc.®. Information Deemed Reliable but Not Guaranteed. © Copyright 2025 Coastal Carolinas Multiple Listing Service, Inc.® MLS. All rights reserved. Information is provided exclusively for consumers’ personal, non-commercial use, that it may not be used for any purpose other than to identify prospective properties consumers may be interested in purchasing.
Images related to data from the MLS is the sole property of the MLS and not the responsibility of the owner of this website. MLS IDX data last updated on 07-25-2025 4:07 PM EST.
Any images related to data from the MLS is the sole property of the MLS and not the responsibility of the owner of this website.
Provided courtesy of © Copyright 2025 Coastal Carolinas Multiple Listing Service, Inc.®. Information Deemed Reliable but Not Guaranteed. © Copyright 2025 Coastal Carolinas Multiple Listing Service, Inc.® MLS. All rights reserved. Information is provided exclusively for consumers’ personal, non-commercial use, that it may not be used for any purpose other than to identify prospective properties consumers may be interested in purchasing.
Images related to data from the MLS is the sole property of the MLS and not the responsibility of the owner of this website. MLS IDX data last updated on 07-25-2025 4:07 PM EST.
Any images related to data from the MLS is the sole property of the MLS and not the responsibility of the owner of this website.