
CoastalSands.com
Viewing Listing MLS# 1813569
Myrtle Beach, SC 29575
- 5Beds
- 3Full Baths
- 1Half Baths
- 4,050SqFt
- 1979Year Built
- 0.42Acres
- MLS# 1813569
- Residential
- Detached
- Sold
- Approx Time on Market6 months, 7 days
- AreaSurfside Area--Surfside Triangle 544 To Glenns Bay
- CountyHorry
- SubdivisionDeerfield
Overview
Perfect home for large family, in-law suite, or two-family shared home. This home has been completely renovated and features 5 large bedrooms and 3 baths on .42 acres cul-de-sac lot. There are 2 large master suites (1 on the 1st floor and 1 on the 2nd floor). Master baths include custom tiled showers, double bowl vanities, granite tops and large walk in closets), All new custom kitchen cabinets with crown molding and soft close doors and drawers, large kitchen island with breakfast bar, built in pantry cabinet, granite counter-tops, and all new stainless steel appliances. There is also a large walk-in pantry just off the kitchen area, tray ceilings in foyer and great room, crown molding in main living areas 1st and 2nd floors, new LVP luxury plank flooring throughout entire 1st floor and all main living areas on 2nd floor, all full baths with new vanities, granite and ceramic tile floors, new painting throughout entire home, there are 2 laundry rooms (one on 1st and 2nd floor), 2 fireplaces with gas logs, new tilt windows and exterior doors throughout 1st and 2nd floors, large upper balcony with new vinyl railing overlooking pool and private back yard setting, new light fixtures inside and outside entire home, new pitched roof/trusses with radiant barrier plywood for energy efficiency, new 40 yr architectural shingles, added 22'x22' attached two car garage, all new HVACs upper and lower levels (4 units total), new vinyl siding, upgraded landscape, extended driveway. Great home for entertaining family and friends with private setting, new fencing around large in-ground pool, concrete patio which extends full length of home and surrounding pool. Located in a highly desirable area in Surfside Beach. Just minutes to the beach, dining, entertainment, shopping, fishing pier and more.
Sale Info
Listing Date: 06-26-2018
Sold Date: 01-03-2019
Aprox Days on Market:
6 month(s), 7 day(s)
Listing Sold:
5 Year(s), 3 month(s), 23 day(s) ago
Asking Price: $399,900
Selling Price: $370,000
Price Difference:
Reduced By $19,900
Agriculture / Farm
Grazing Permits Blm: ,No,
Horse: No
Grazing Permits Forest Service: ,No,
Grazing Permits Private: ,No,
Irrigation Water Rights: ,No,
Farm Credit Service Incl: ,No,
Crops Included: ,No,
Association Fees / Info
Hoa Frequency: Quarterly
Hoa Fees: 67
Hoa: 1
Hoa Includes: AssociationManagement, CommonAreas, Recycling, Trash
Community Features: GolfCartsOK, LongTermRentalAllowed
Assoc Amenities: OwnerAllowedGolfCart, OwnerAllowedMotorcycle, PetRestrictions, TenantAllowedGolfCart, TenantAllowedMotorcycle
Bathroom Info
Total Baths: 4.00
Halfbaths: 1
Fullbaths: 3
Bedroom Info
Beds: 5
Building Info
New Construction: No
Levels: Two
Year Built: 1979
Mobile Home Remains: ,No,
Zoning: RES
Style: Traditional
Construction Materials: Masonry, Stucco, VinylSiding
Buyer Compensation
Exterior Features
Spa: No
Patio and Porch Features: RearPorch, FrontPorch, Patio
Pool Features: OutdoorPool, Private
Foundation: Slab
Exterior Features: Fence, Porch, Patio, Storage
Financial
Lease Renewal Option: ,No,
Garage / Parking
Parking Capacity: 6
Garage: Yes
Carport: No
Parking Type: Attached, Garage, TwoCarGarage, GarageDoorOpener
Open Parking: No
Attached Garage: Yes
Garage Spaces: 2
Green / Env Info
Green Energy Efficient: Doors, Windows
Interior Features
Floor Cover: Carpet, Tile, Vinyl
Door Features: InsulatedDoors
Fireplace: Yes
Laundry Features: WasherHookup
Furnished: Unfurnished
Interior Features: Fireplace, BreakfastBar, BedroomonMainLevel, EntranceFoyer, KitchenIsland, StainlessSteelAppliances, SolidSurfaceCounters
Appliances: Dishwasher, Disposal, Microwave, Range, Refrigerator
Lot Info
Lease Considered: ,No,
Lease Assignable: ,No,
Acres: 0.42
Land Lease: No
Lot Description: CulDeSac, OutsideCityLimits
Misc
Pool Private: Yes
Pets Allowed: OwnerOnly, Yes
Offer Compensation
Other School Info
Property Info
County: Horry
View: No
Senior Community: No
Stipulation of Sale: None
Property Sub Type Additional: Detached
Property Attached: No
Security Features: SmokeDetectors
Disclosures: CovenantsRestrictionsDisclosure
Rent Control: No
Construction: Resale
Room Info
Basement: ,No,
Sold Info
Sold Date: 2019-01-03T00:00:00
Sqft Info
Building Sqft: 5650
Sqft: 4050
Tax Info
Tax Legal Description: Lot 126
Unit Info
Utilities / Hvac
Heating: Central, Electric
Cooling: CentralAir
Electric On Property: No
Cooling: Yes
Utilities Available: CableAvailable, ElectricityAvailable, PhoneAvailable, SewerAvailable, UndergroundUtilities, WaterAvailable
Heating: Yes
Water Source: Public
Waterfront / Water
Waterfront: No
Schools
Elem: Lakewood Elementary School
Middle: Saint James Middle School
High: Socastee High School
Directions
17 Bus/S. Kings Hwy in Surfside Beach to Rt. on Platt Blvd. stay straight through 1st and 2nd roundabouts to continue on Plat Blvd. , At stop sign make Lt on Gibson Ave, then 1st Lt on Loon CT, House on LT side end of cul-de-sacCourtesy of Keller Williams Innovate South
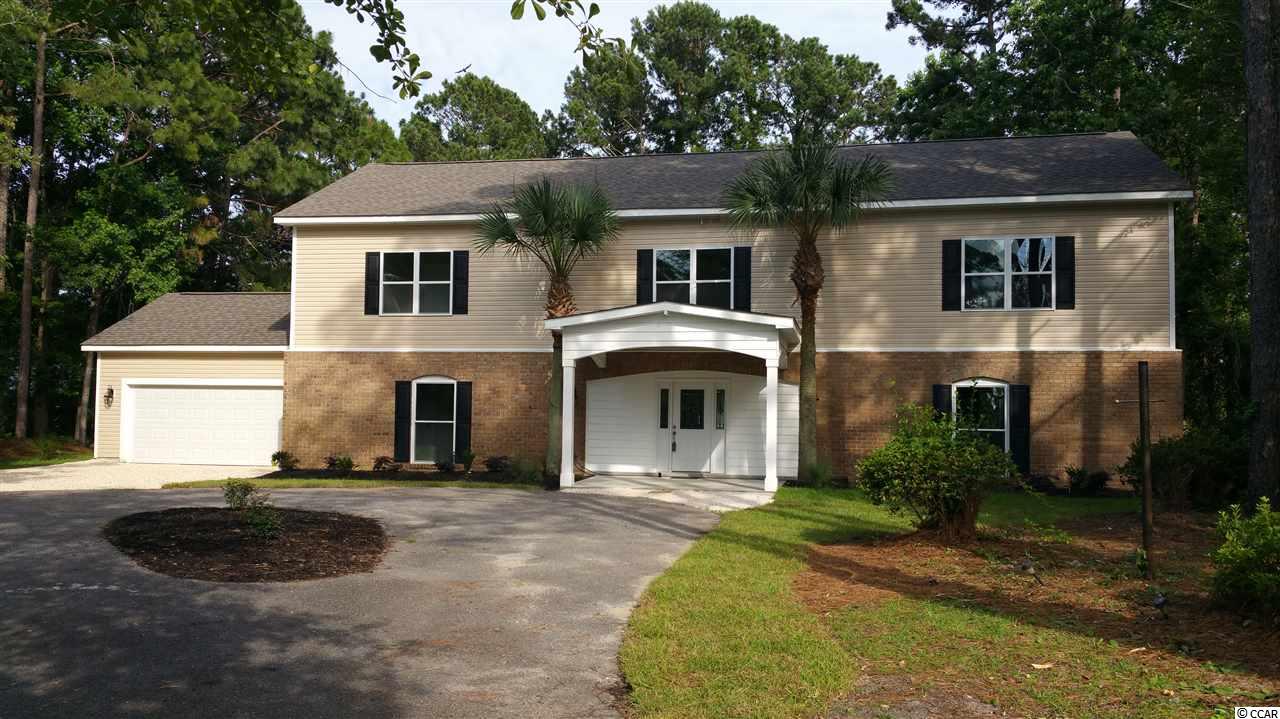
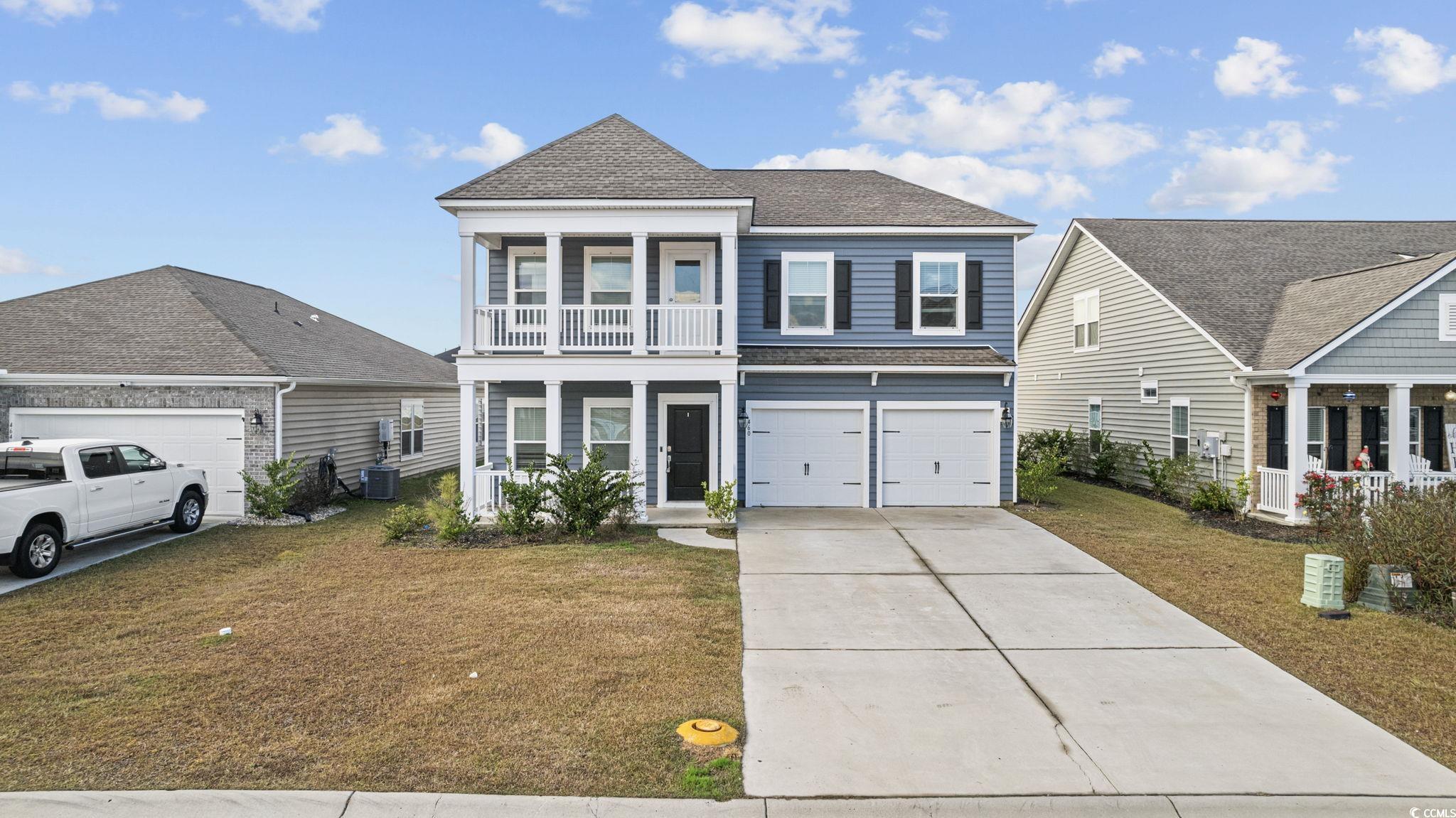
 MLS# 2400918
MLS# 2400918 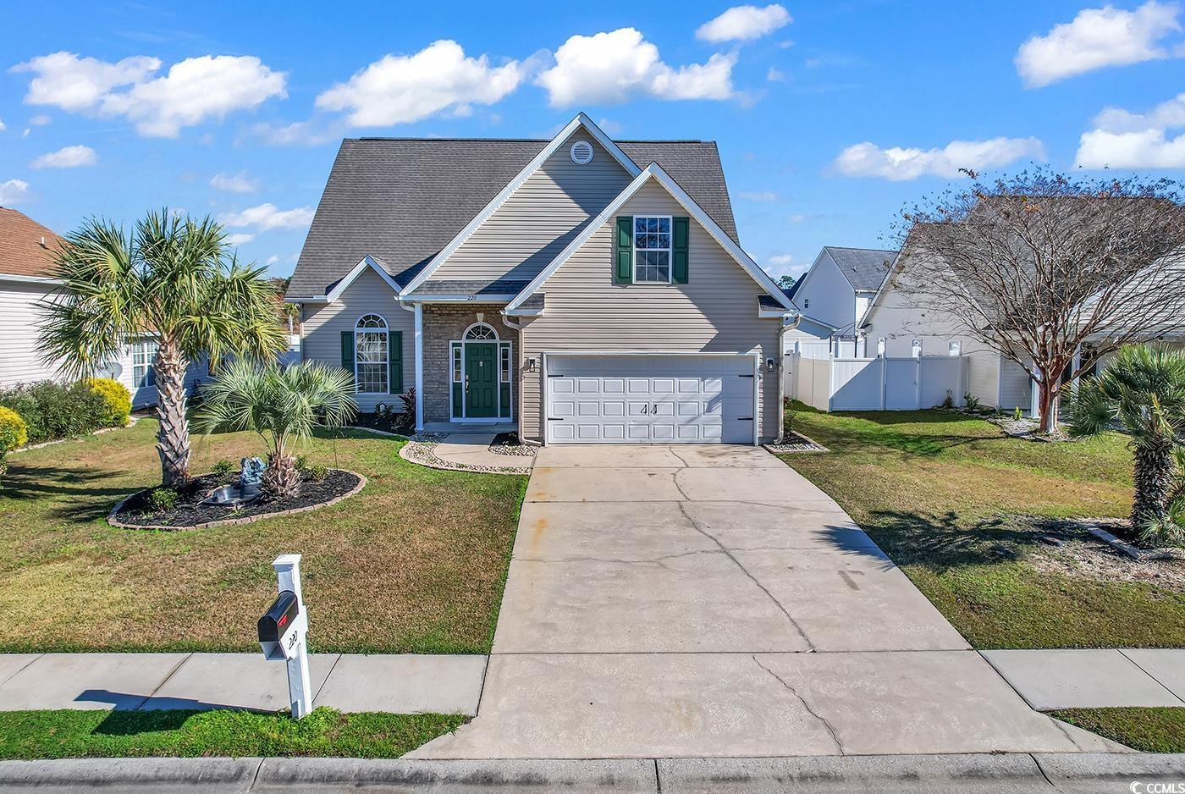
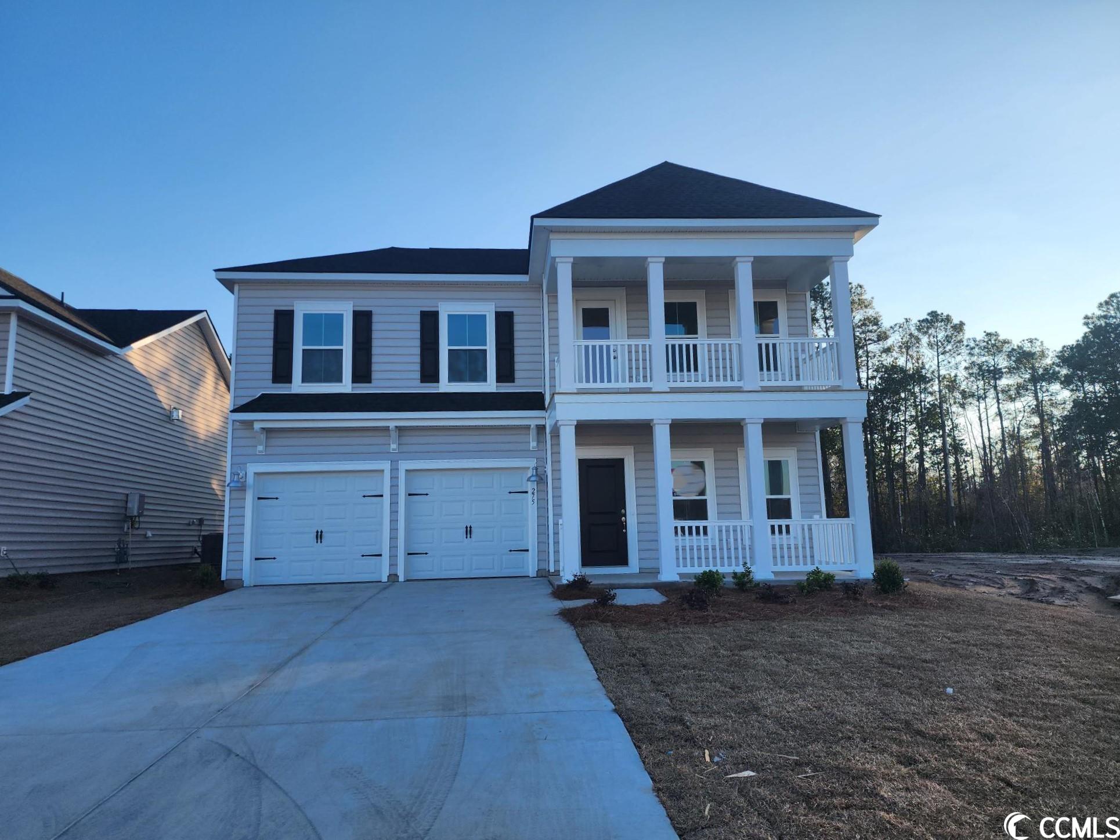
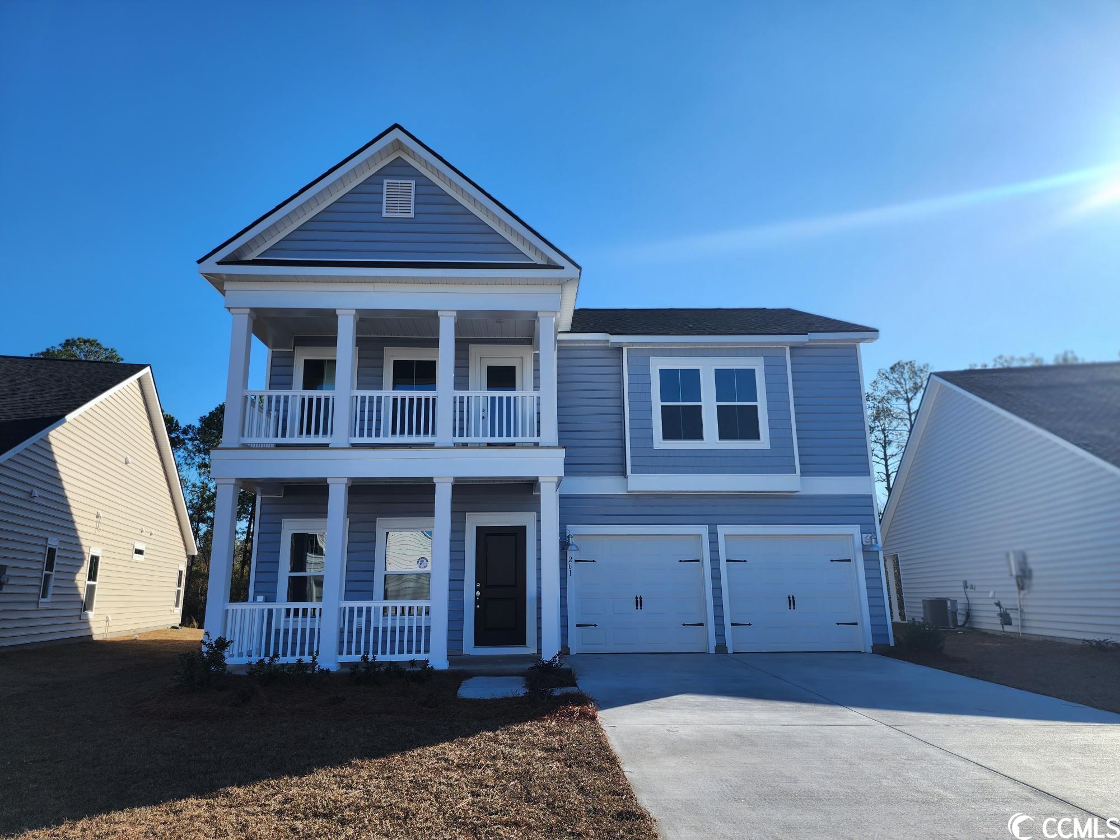
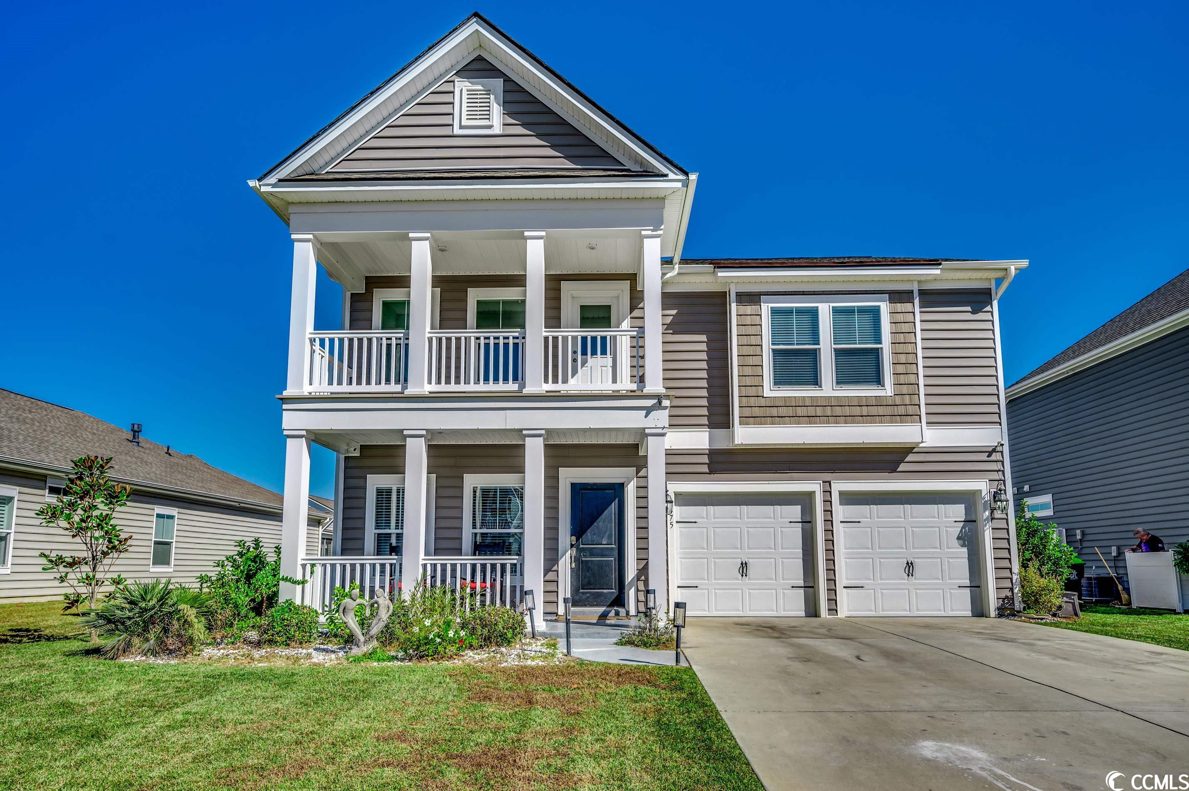
 Provided courtesy of © Copyright 2024 Coastal Carolinas Multiple Listing Service, Inc.®. Information Deemed Reliable but Not Guaranteed. © Copyright 2024 Coastal Carolinas Multiple Listing Service, Inc.® MLS. All rights reserved. Information is provided exclusively for consumers’ personal, non-commercial use,
that it may not be used for any purpose other than to identify prospective properties consumers may be interested in purchasing.
Images related to data from the MLS is the sole property of the MLS and not the responsibility of the owner of this website.
Provided courtesy of © Copyright 2024 Coastal Carolinas Multiple Listing Service, Inc.®. Information Deemed Reliable but Not Guaranteed. © Copyright 2024 Coastal Carolinas Multiple Listing Service, Inc.® MLS. All rights reserved. Information is provided exclusively for consumers’ personal, non-commercial use,
that it may not be used for any purpose other than to identify prospective properties consumers may be interested in purchasing.
Images related to data from the MLS is the sole property of the MLS and not the responsibility of the owner of this website.