
CoastalSands.com
Viewing Listing MLS# 2508737
North Myrtle Beach, SC 29582
- 3Beds
- 2Full Baths
- N/AHalf Baths
- 1,748SqFt
- 2025Year Built
- 0.16Acres
- MLS# 2508737
- Residential
- Detached
- Sold
- Approx Time on Market2 months, 25 days
- AreaNorth Myrtle Beach Area--Cherry Grove
- CountyHorry
- Subdivision SeaChase Pointe
Overview
This stunning 3-bedroom, 2-bathroom home offers a perfect blend of comfort, style, and luxury, ideal for modern living. Upon entering, you're welcomed into the spacious living areas featuring beautiful LVP flooring throughout the main areas, creating a seamless flow from room to room. The main floor features a luxurious owners retreat with a tray ceiling, providing a serene and private escape, while the en-suite bathroom boasts a stylish tile shower for a spa-like experience. The heart of the home is its open-concept living space, including a cozy gas fireplace, perfect for relaxing evenings, and a chefs kitchen with quartz countertops and gas cooking thats sure to inspire culinary creativity. Adjacent to the kitchen is a charming breakfast nook, offering a lovely spot to enjoy your morning coffee. The home also features a dedicated study with a tray ceiling, providing an ideal space for work or relaxation. Outside, the community shines with a luxurious pool, two pickleball courts, and a designated Green Egg grilling areaperfect for outdoor entertaining and family fun. Enjoy the covered patio, ideal for alfresco dining or unwinding after a day in the sun. With Hardee plank siding, this home exudes both durability and curb appeal. Located just a golf cart ride away from the beach, this home offers the ultimate coastal lifestyle, combining elegance with convenience. Energy-efficient features such as a gas tankless water heater ensure that comfort is maintained while being mindful of utility costs. This beautiful home is the perfect retreat for anyone seeking an exceptional living experience with modern amenities and luxurious touches. **Photos are of a similar model home in another community, and may include upgraded features not offered. THIS HOME IS UNDER CONSTRUCTION
Sale Info
Listing Date: 04-07-2025
Sold Date: 07-03-2025
Aprox Days on Market:
2 month(s), 25 day(s)
Listing Sold:
19 day(s) ago
Asking Price: $460,600
Selling Price: $405,400
Price Difference:
Reduced By $1,500
Agriculture / Farm
Grazing Permits Blm: ,No,
Horse: No
Grazing Permits Forest Service: ,No,
Grazing Permits Private: ,No,
Irrigation Water Rights: ,No,
Farm Credit Service Incl: ,No,
Crops Included: ,No,
Association Fees / Info
Hoa Frequency: Monthly
Hoa Fees: 136
Hoa: Yes
Hoa Includes: CommonAreas, Internet, Pools
Community Features: Pool
Bathroom Info
Total Baths: 2.00
Fullbaths: 2
Room Features
FamilyRoom: Fireplace
Kitchen: KitchenIsland, Pantry, StainlessSteelAppliances, SolidSurfaceCounters
Other: BedroomOnMainLevel, Library
Bedroom Info
Beds: 3
Building Info
New Construction: Yes
Levels: One
Year Built: 2025
Mobile Home Remains: ,No,
Zoning: RES
Style: Ranch
Development Status: NewConstruction
Construction Materials: HardiplankType
Builders Name: Lennar
Builder Model: Litchfield II
Buyer Compensation
Exterior Features
Spa: No
Patio and Porch Features: RearPorch
Pool Features: Community, OutdoorPool
Foundation: Slab
Exterior Features: Porch
Financial
Lease Renewal Option: ,No,
Garage / Parking
Parking Capacity: 2
Garage: Yes
Carport: No
Parking Type: Attached, Garage, TwoCarGarage, GarageDoorOpener
Open Parking: No
Attached Garage: Yes
Garage Spaces: 2
Green / Env Info
Interior Features
Floor Cover: Carpet, LuxuryVinyl, LuxuryVinylPlank, Tile
Fireplace: Yes
Laundry Features: WasherHookup
Furnished: Unfurnished
Interior Features: Fireplace, BedroomOnMainLevel, KitchenIsland, StainlessSteelAppliances, SolidSurfaceCounters
Appliances: Disposal, Microwave, Range
Lot Info
Lease Considered: ,No,
Lease Assignable: ,No,
Acres: 0.16
Land Lease: No
Lot Description: Rectangular, RectangularLot
Misc
Pool Private: No
Offer Compensation
Other School Info
Property Info
County: Horry
View: No
Senior Community: No
Stipulation of Sale: None
Habitable Residence: ,No,
Property Sub Type Additional: Detached
Property Attached: No
Security Features: SmokeDetectors
Disclosures: CovenantsRestrictionsDisclosure
Rent Control: No
Construction: NeverOccupied
Room Info
Basement: ,No,
Sold Info
Sold Date: 2025-07-03T00:00:00
Sqft Info
Building Sqft: 2285
Living Area Source: Builder
Sqft: 1748
Tax Info
Unit Info
Utilities / Hvac
Heating: Central, Electric
Cooling: CentralAir
Electric On Property: No
Cooling: Yes
Utilities Available: CableAvailable, ElectricityAvailable, SewerAvailable, WaterAvailable
Heating: Yes
Water Source: Public
Waterfront / Water
Waterfront: No
Directions
From Little River : Take 17S to 9 towards Cherry Grove Beach, turn left on 9 towards the bridge, turn right on Little River Neck rd. 1 mile up on the right is SeaChase Pointe. From Myrtle Beach : 17N, exit to Cherry Grove Beach, Turn right on SC9-S, turn left on Hill st, turn right on Hwy 236/Little River Neck Rd - SeaChase Pointe is on the rightCourtesy of Lennar Carolinas Llc
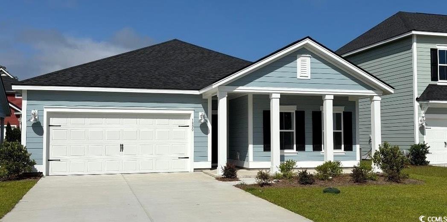
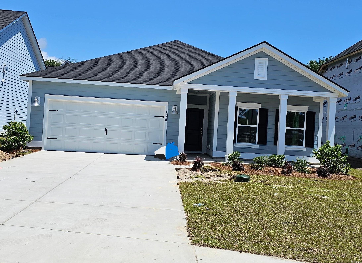
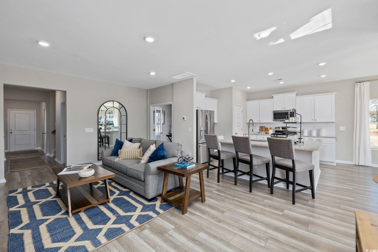
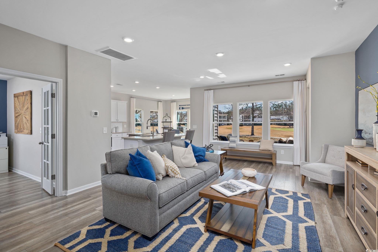
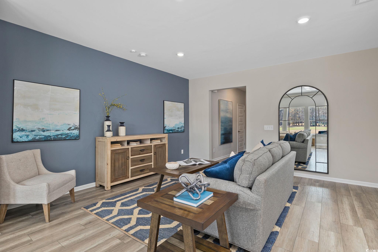
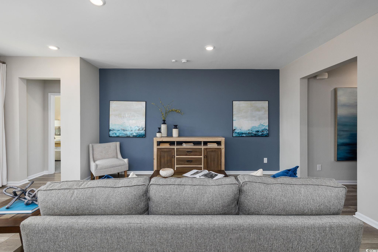
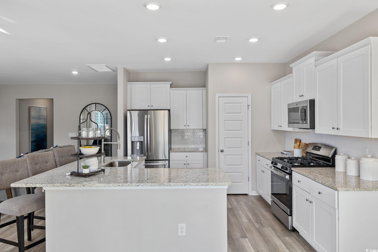
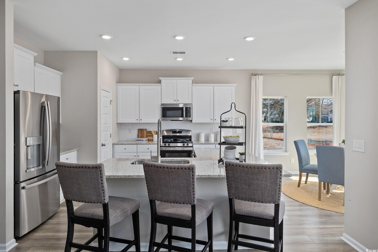
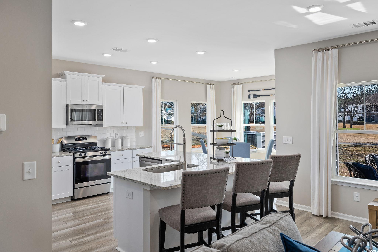
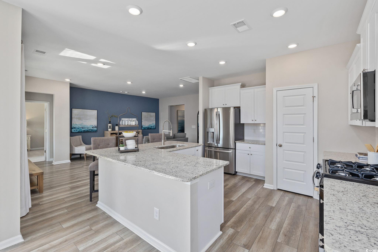
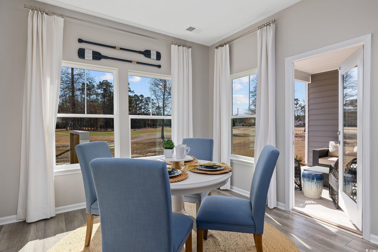
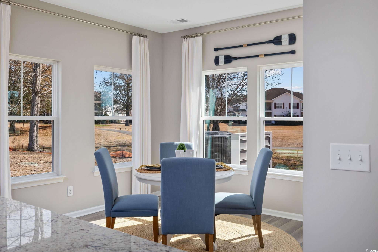
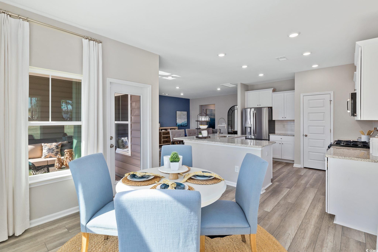
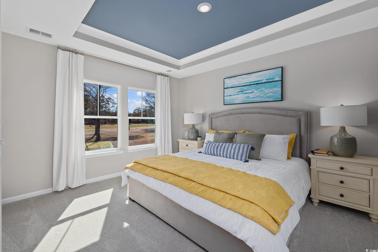
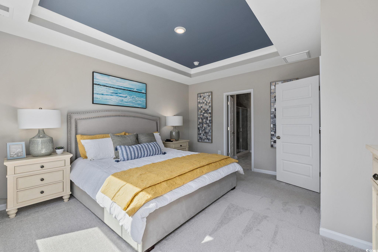
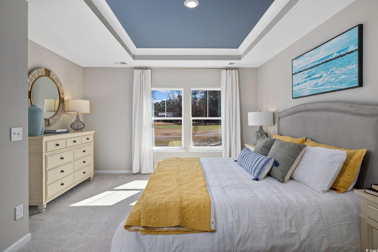
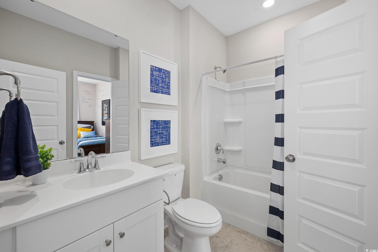
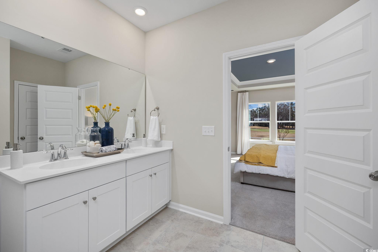
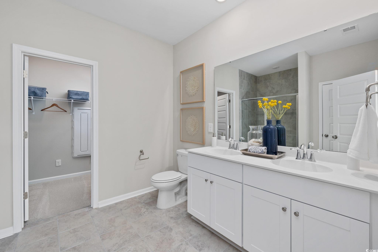
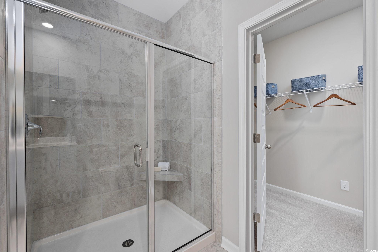

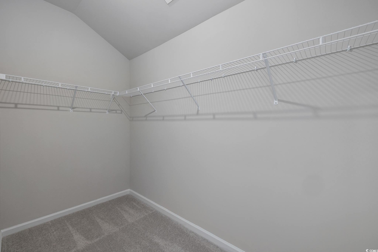
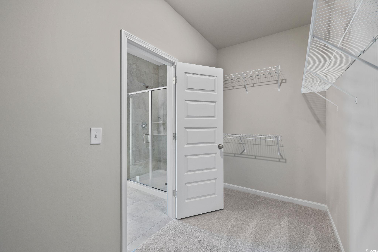
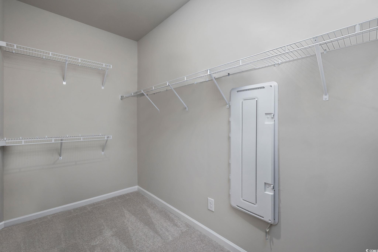
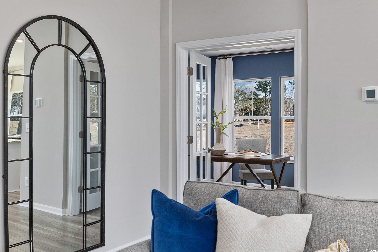
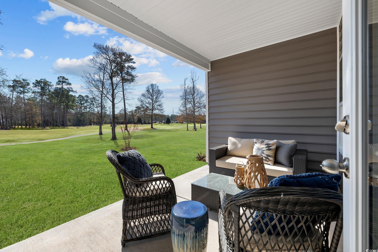
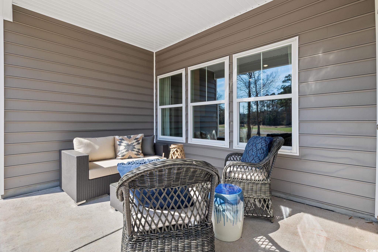
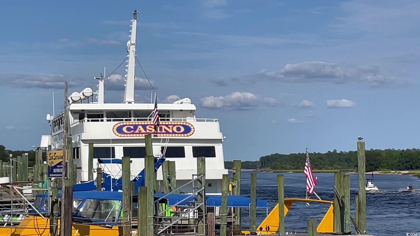

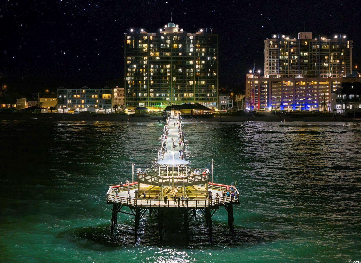
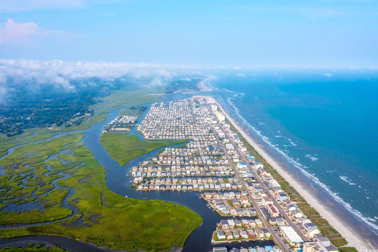
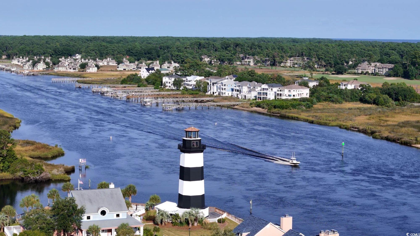
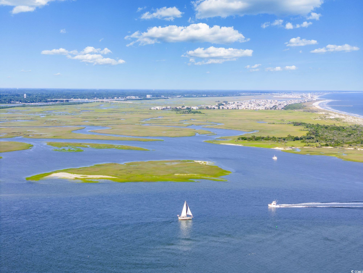
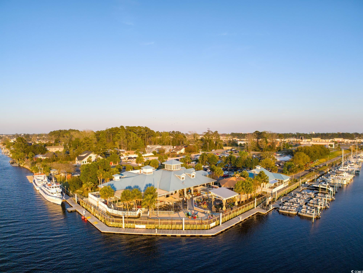
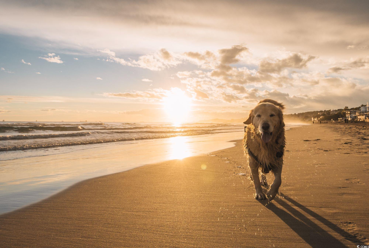
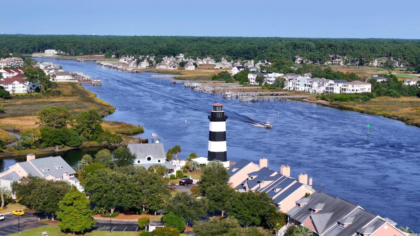
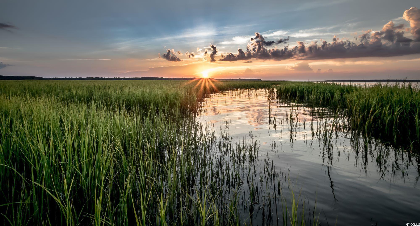
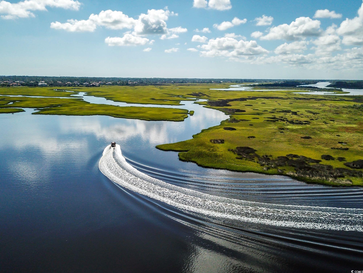
 MLS# 906578
MLS# 906578 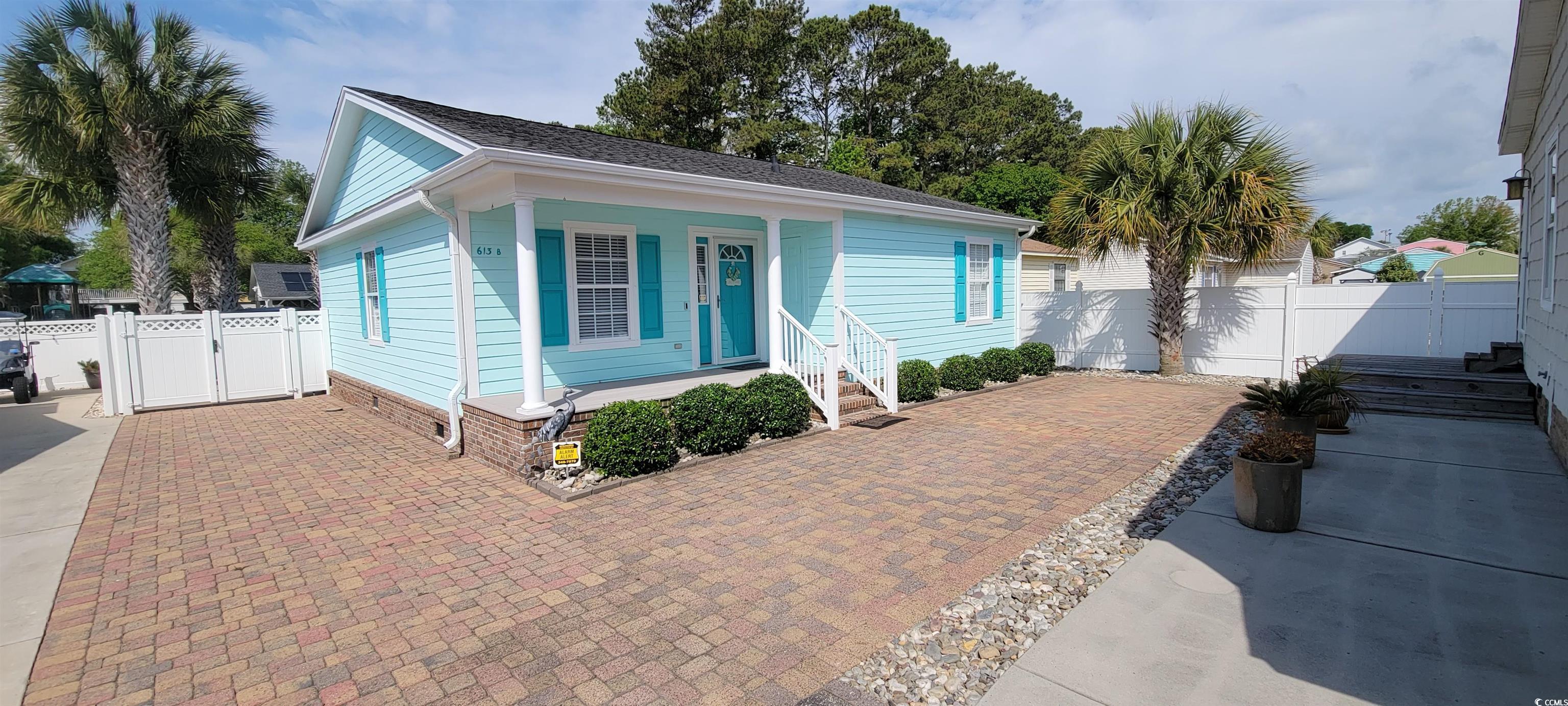
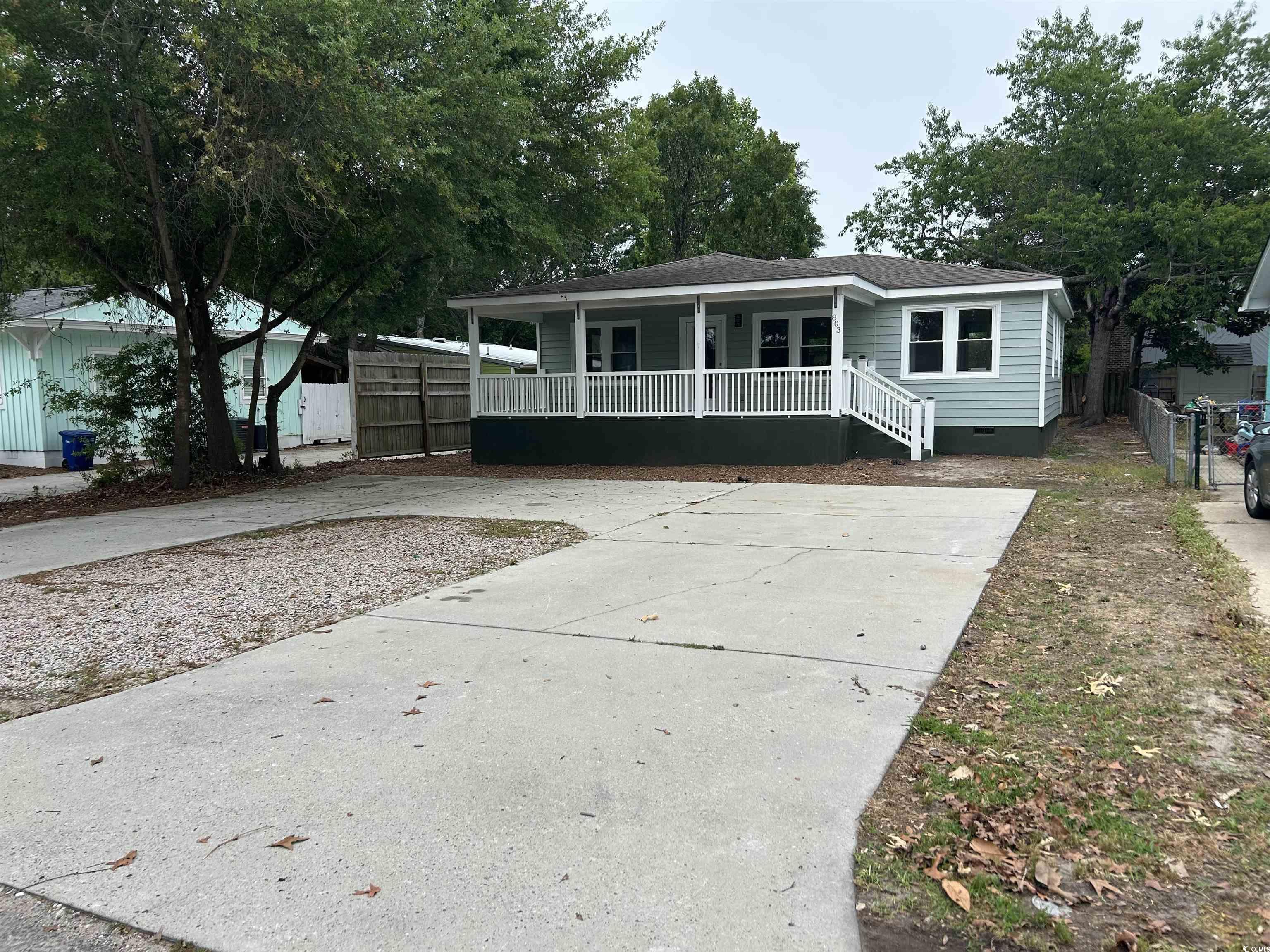
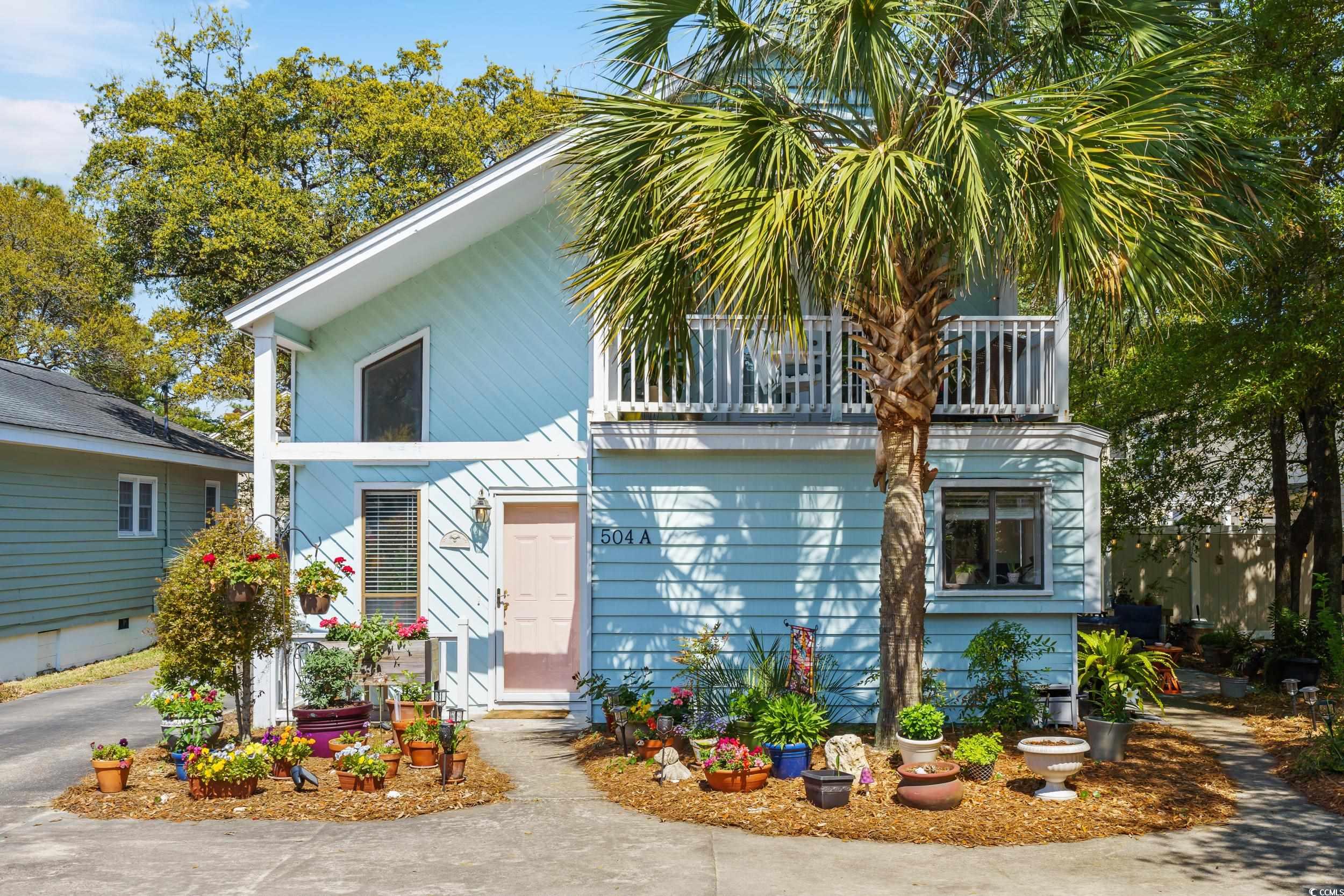
 Provided courtesy of © Copyright 2025 Coastal Carolinas Multiple Listing Service, Inc.®. Information Deemed Reliable but Not Guaranteed. © Copyright 2025 Coastal Carolinas Multiple Listing Service, Inc.® MLS. All rights reserved. Information is provided exclusively for consumers’ personal, non-commercial use, that it may not be used for any purpose other than to identify prospective properties consumers may be interested in purchasing.
Images related to data from the MLS is the sole property of the MLS and not the responsibility of the owner of this website. MLS IDX data last updated on 07-22-2025 3:30 PM EST.
Any images related to data from the MLS is the sole property of the MLS and not the responsibility of the owner of this website.
Provided courtesy of © Copyright 2025 Coastal Carolinas Multiple Listing Service, Inc.®. Information Deemed Reliable but Not Guaranteed. © Copyright 2025 Coastal Carolinas Multiple Listing Service, Inc.® MLS. All rights reserved. Information is provided exclusively for consumers’ personal, non-commercial use, that it may not be used for any purpose other than to identify prospective properties consumers may be interested in purchasing.
Images related to data from the MLS is the sole property of the MLS and not the responsibility of the owner of this website. MLS IDX data last updated on 07-22-2025 3:30 PM EST.
Any images related to data from the MLS is the sole property of the MLS and not the responsibility of the owner of this website.