
CoastalSands.com
Viewing Listing MLS# 2507403
Georgetown, SC 29440
- 3Beds
- 2Full Baths
- N/AHalf Baths
- 2,050SqFt
- 2025Year Built
- 0.15Acres
- MLS# 2507403
- Residential
- Detached
- Active
- Approx Time on Market3 months, 25 days
- AreaGeorgetown Area--Maryville/south of Gtown & East of 17
- CountyGeorgetown
- Subdivision Harmony Township
Overview
Introducing Harmony Township! Welcome to your ultimate water and boat enthusiast dream home! This breathtaking property offers unparalleled access to serene waters, a spacious boat dock, and an inviting, nautical-inspired design that seamlessly blends comfort with functionality. Whether you're an avid boater, fisherman, or simply a lover of the water, this home is designed to enhance your lifestyle with its thoughtful layout and prime location. The Edisto plan sits on a CORNER lot that offers a single level living that provides a warm and cozy ambiance. The owners suite is welcomed with a beautiful tray ceiling to boast character in addition to a well thought owners bath offering a 5 ft stand up tiled shower, garden tub and massive walk-in closet. Head to the living area to a complete open concept of the kitchen, cafe area and living room all in one. The living room is also accompanied with a tray ceiling while the kitchen offers a tremendous island that's perfect for entertaining guests, lots of cabinet space and quartz countertops throughout. Step out to your rear covered porch that's 21' X 12' to sit back, relax and take in the peace and tranquility that Harmony Township provides. Hurry in to learn more about what Harmony Township and this home can offer for you! ****Photos are staged and are for representation purposes only. ****
Agriculture / Farm
Grazing Permits Blm: ,No,
Horse: No
Grazing Permits Forest Service: ,No,
Grazing Permits Private: ,No,
Irrigation Water Rights: ,No,
Farm Credit Service Incl: ,No,
Crops Included: ,No,
Association Fees / Info
Hoa Frequency: Monthly
Hoa Fees: 50
Hoa: Yes
Hoa Includes: AssociationManagement, CommonAreas
Community Features: BoatFacilities, BoatSlip, Clubhouse, Dock, GolfCartsOk, RecreationArea, LongTermRentalAllowed
Assoc Amenities: BoatDock, BoatRamp, Clubhouse, OwnerAllowedGolfCart, OwnerAllowedMotorcycle, PetRestrictions, BoatSlip, TenantAllowedGolfCart, TenantAllowedMotorcycle
Bathroom Info
Total Baths: 2.00
Fullbaths: 2
Room Features
DiningRoom: KitchenDiningCombo, LivingDiningRoom
FamilyRoom: TrayCeilings, CeilingFans
Kitchen: KitchenIsland, Pantry, StainlessSteelAppliances, SolidSurfaceCounters
LivingRoom: TrayCeilings, CeilingFans
Other: BedroomOnMainLevel, EntranceFoyer, Library
Bedroom Info
Beds: 3
Building Info
New Construction: No
Levels: One
Year Built: 2025
Mobile Home Remains: ,No,
Zoning: RES
Style: Ranch
Construction Materials: HardiplankType, Masonry
Builders Name: Hunter Quinn Homes
Builder Model: Edisto
Buyer Compensation
Exterior Features
Spa: No
Patio and Porch Features: RearPorch, FrontPorch
Foundation: Slab
Exterior Features: SprinklerIrrigation, Porch
Financial
Lease Renewal Option: ,No,
Garage / Parking
Parking Capacity: 2
Garage: Yes
Carport: No
Parking Type: Attached, TwoCarGarage, Garage, GarageDoorOpener
Open Parking: No
Attached Garage: Yes
Garage Spaces: 2
Green / Env Info
Green Energy Efficient: Doors, Windows
Interior Features
Floor Cover: Carpet, LuxuryVinyl, LuxuryVinylPlank, Tile, Wood
Door Features: InsulatedDoors
Fireplace: No
Laundry Features: WasherHookup
Furnished: Unfurnished
Interior Features: BedroomOnMainLevel, EntranceFoyer, KitchenIsland, StainlessSteelAppliances, SolidSurfaceCounters
Appliances: Dishwasher, Disposal, Microwave, Range
Lot Info
Lease Considered: ,No,
Lease Assignable: ,No,
Acres: 0.15
Land Lease: No
Lot Description: CornerLot
Misc
Pool Private: No
Pets Allowed: OwnerOnly, Yes
Offer Compensation
Other School Info
Property Info
County: Georgetown
View: No
Senior Community: No
Stipulation of Sale: None
Habitable Residence: ,No,
Property Sub Type Additional: Detached
Property Attached: No
Security Features: SmokeDetectors
Disclosures: CovenantsRestrictionsDisclosure
Rent Control: No
Construction: UnderConstruction
Room Info
Basement: ,No,
Sold Info
Sqft Info
Building Sqft: 3082
Living Area Source: Builder
Sqft: 2050
Tax Info
Unit Info
Utilities / Hvac
Heating: Central, Electric
Cooling: CentralAir
Electric On Property: No
Cooling: Yes
Utilities Available: CableAvailable, ElectricityAvailable, PhoneAvailable, UndergroundUtilities, WaterAvailable
Heating: Yes
Water Source: Public
Waterfront / Water
Waterfront: No
Waterfront Features: RiverAccess
Schools
Elem: Maryville Elementary School
Middle: Georgetown Middle School
High: Georgetown High School
Courtesy of Hq Real Estate
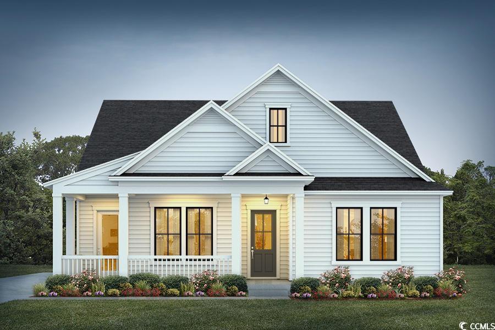
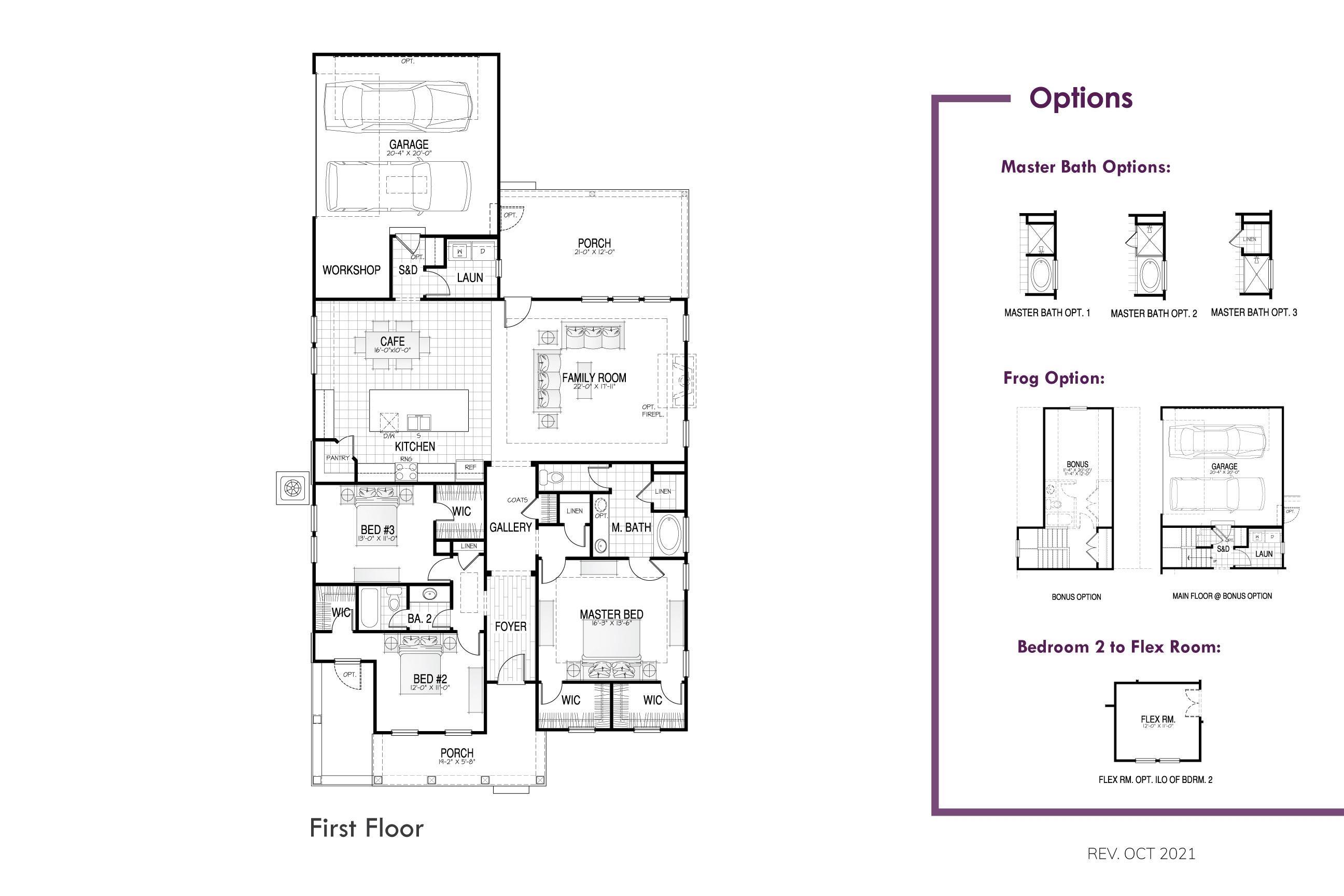
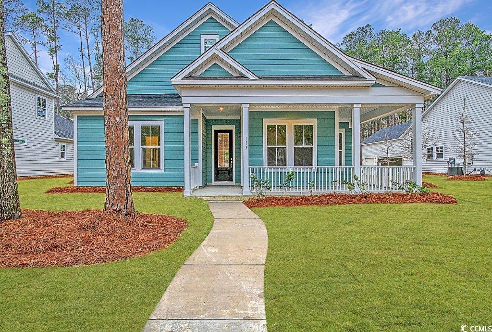
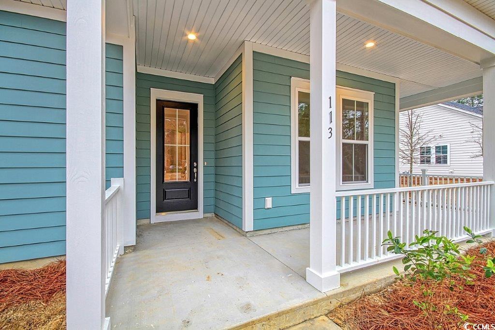
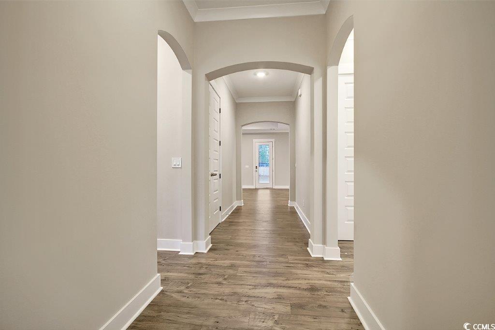
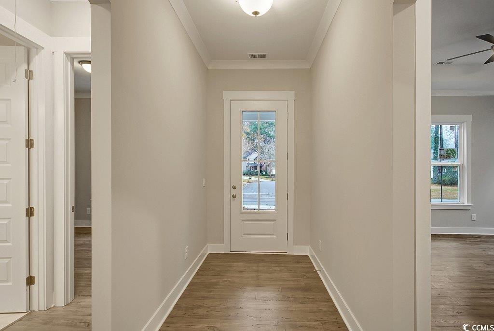
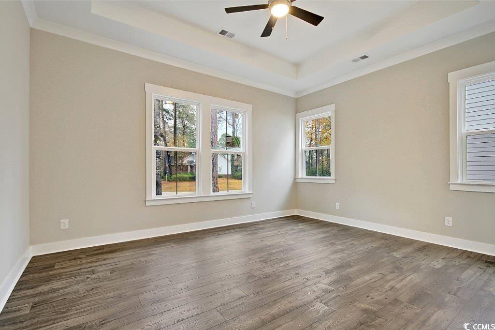




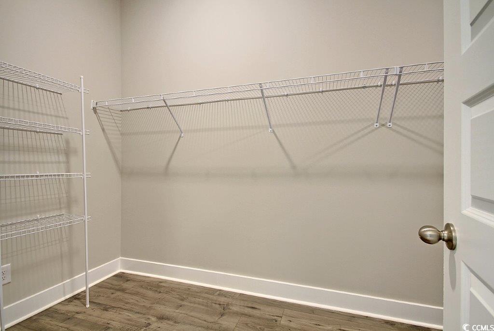
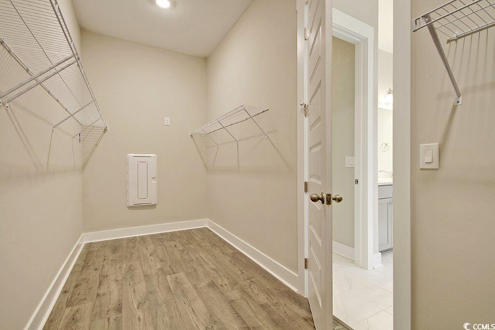

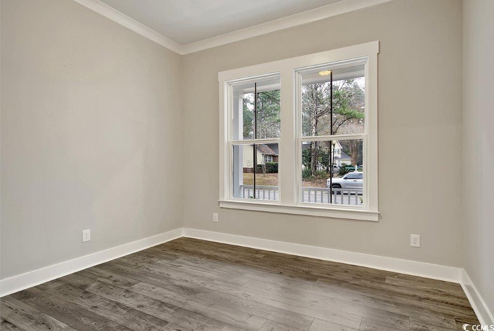

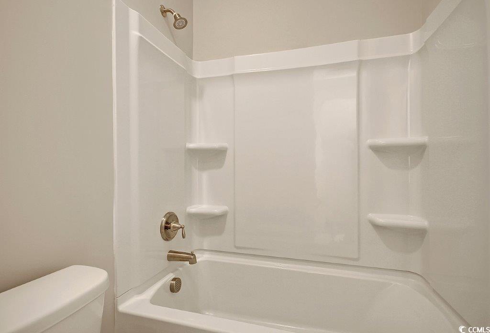

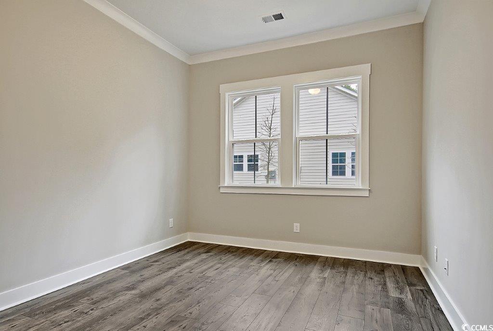
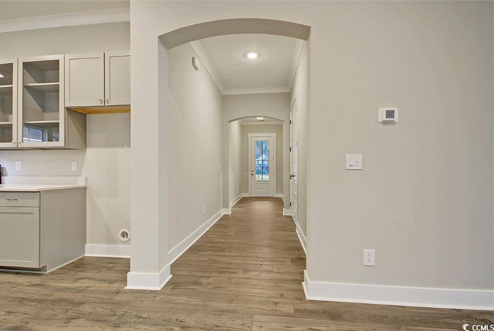



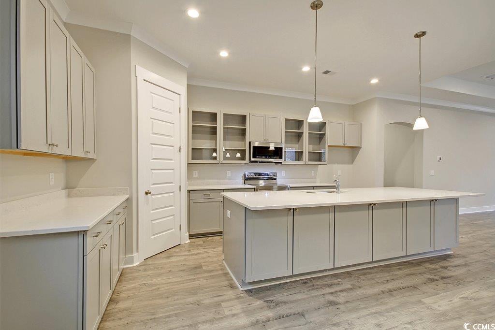
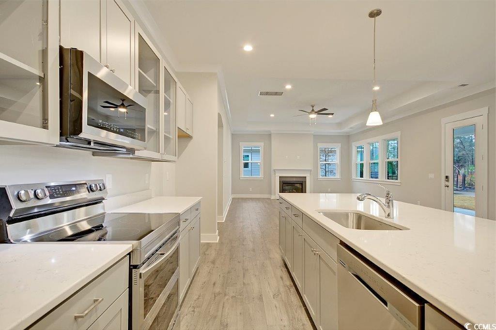
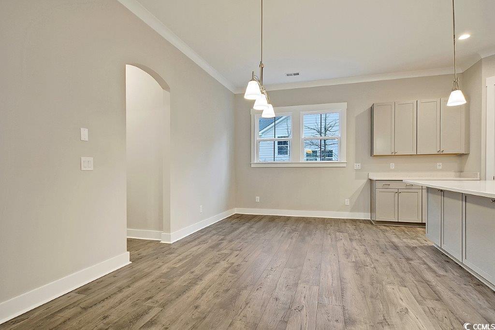
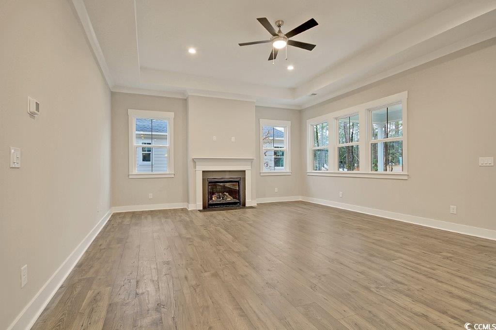
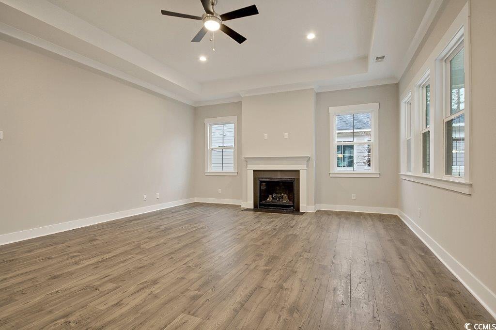
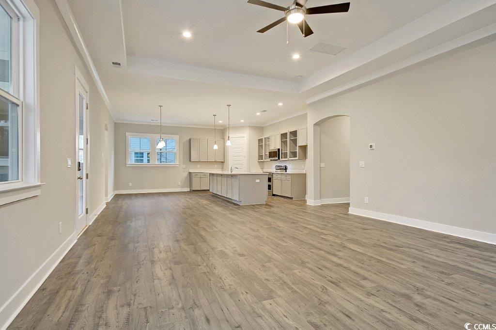

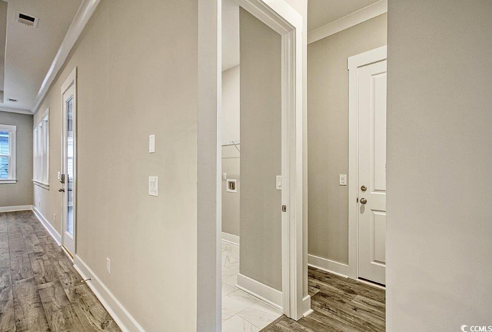


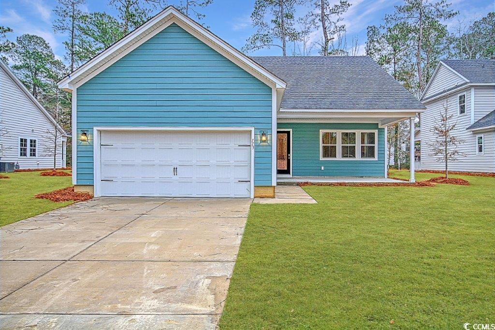

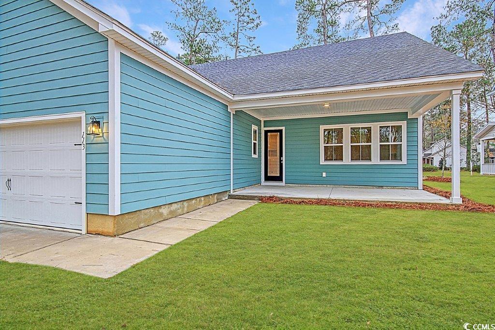




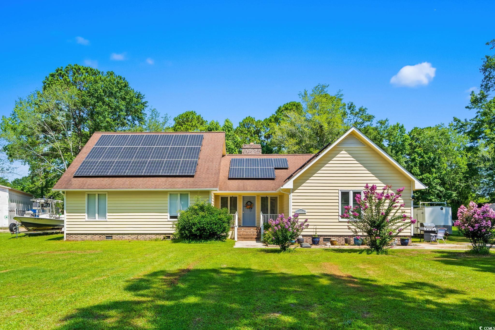
 MLS# 2516101
MLS# 2516101 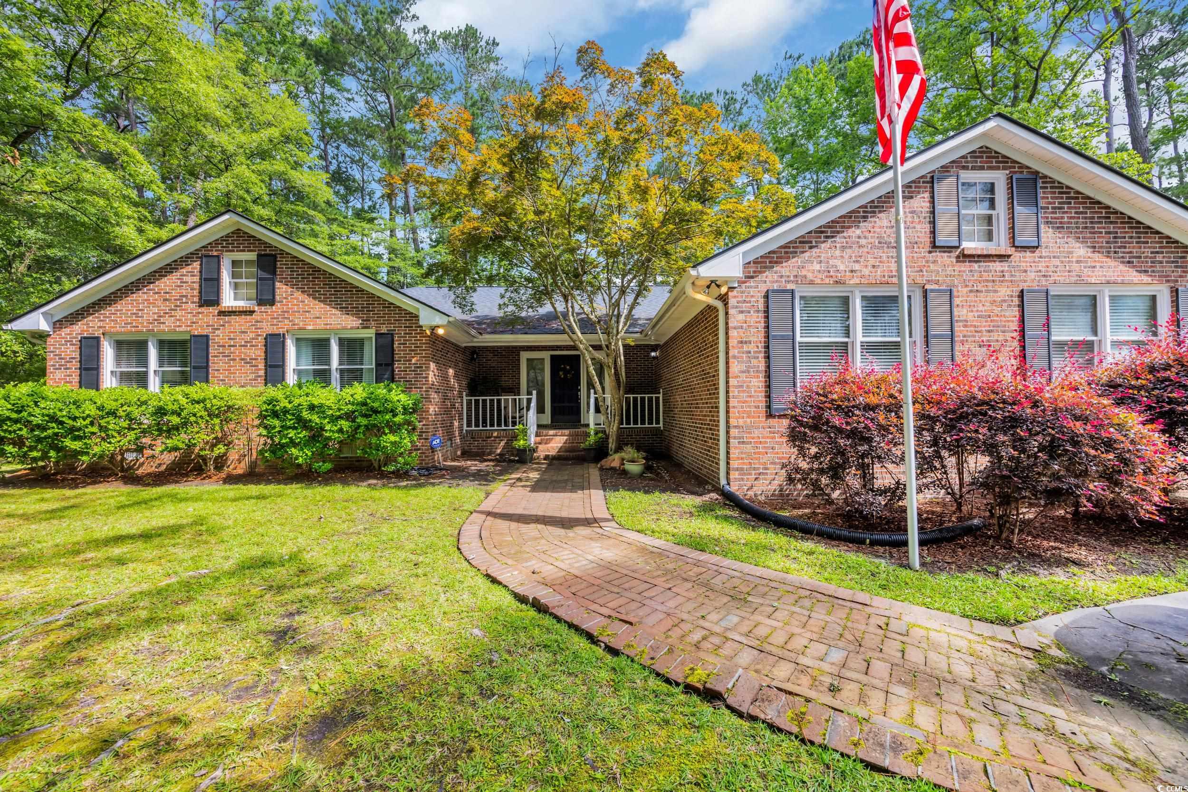
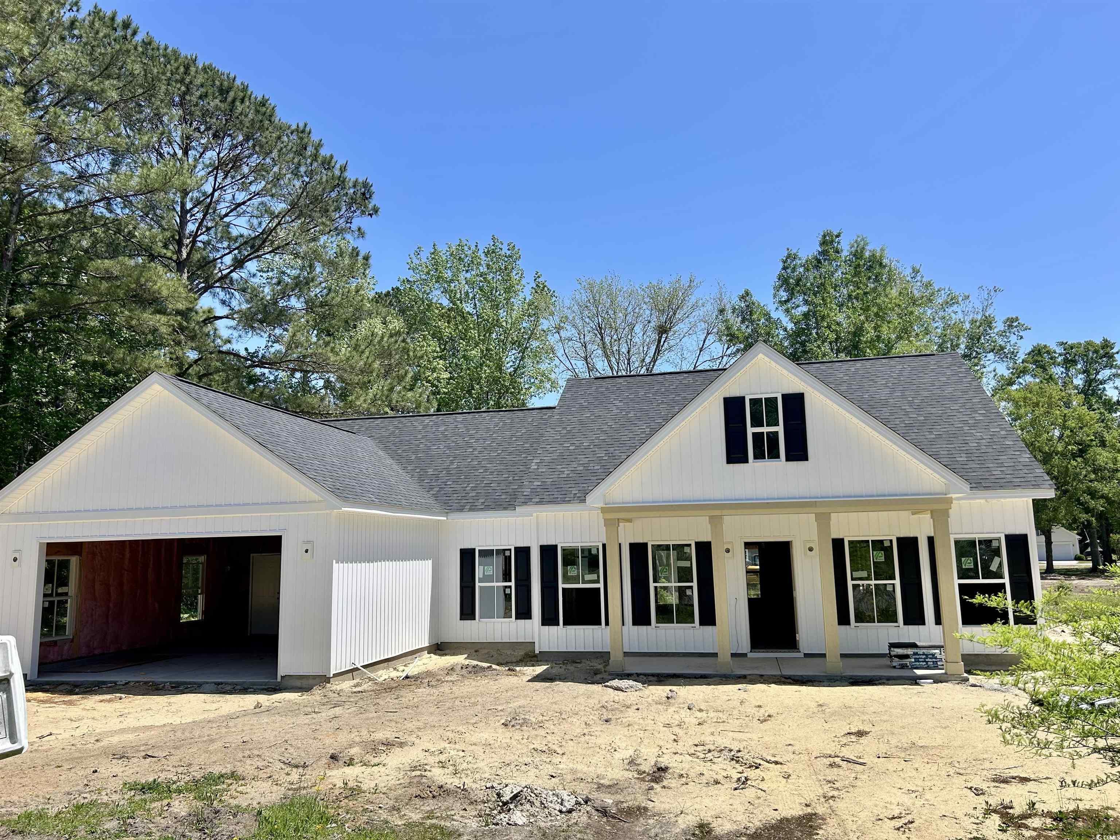
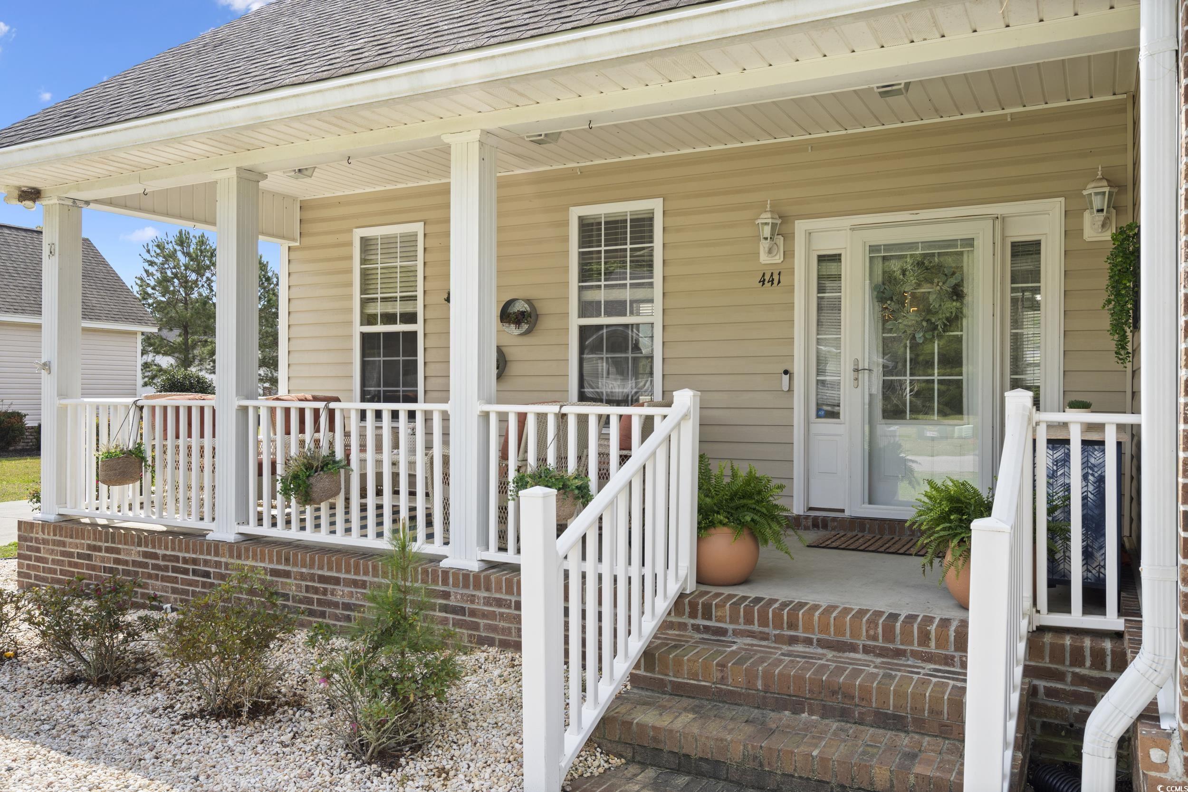
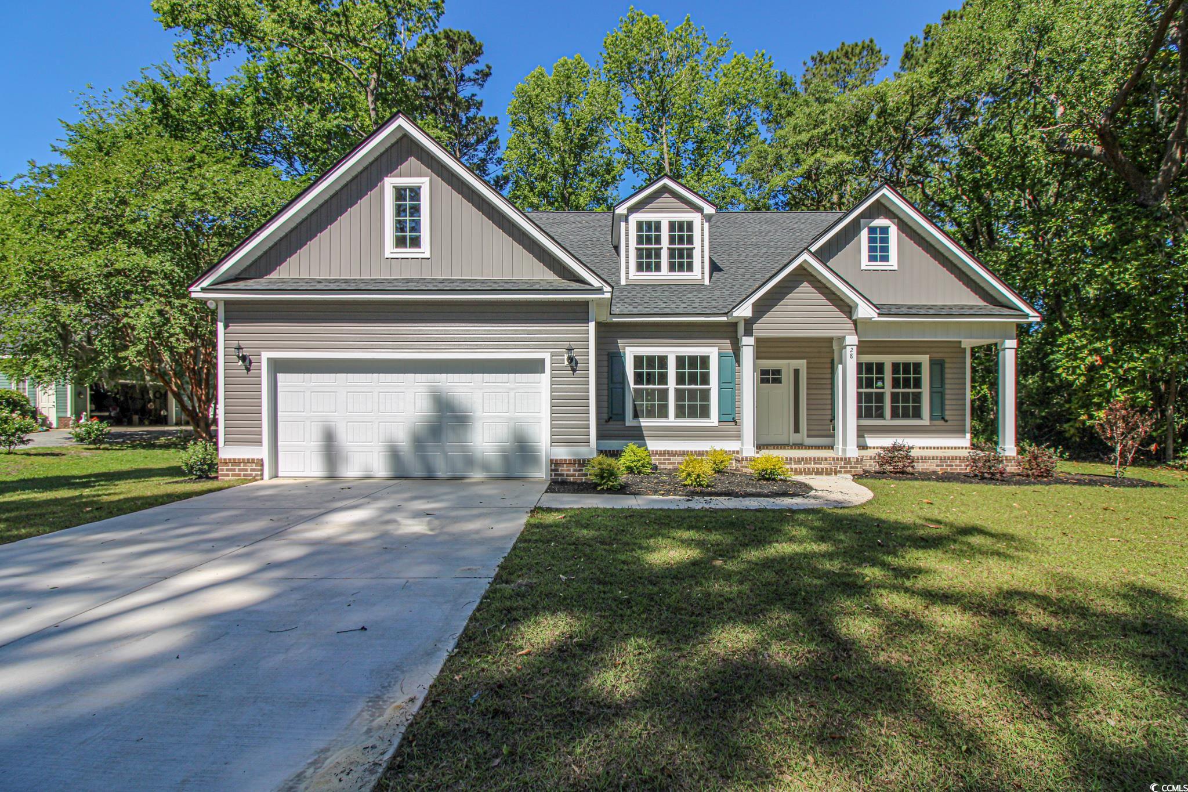
 Provided courtesy of © Copyright 2025 Coastal Carolinas Multiple Listing Service, Inc.®. Information Deemed Reliable but Not Guaranteed. © Copyright 2025 Coastal Carolinas Multiple Listing Service, Inc.® MLS. All rights reserved. Information is provided exclusively for consumers’ personal, non-commercial use, that it may not be used for any purpose other than to identify prospective properties consumers may be interested in purchasing.
Images related to data from the MLS is the sole property of the MLS and not the responsibility of the owner of this website. MLS IDX data last updated on 07-20-2025 11:45 PM EST.
Any images related to data from the MLS is the sole property of the MLS and not the responsibility of the owner of this website.
Provided courtesy of © Copyright 2025 Coastal Carolinas Multiple Listing Service, Inc.®. Information Deemed Reliable but Not Guaranteed. © Copyright 2025 Coastal Carolinas Multiple Listing Service, Inc.® MLS. All rights reserved. Information is provided exclusively for consumers’ personal, non-commercial use, that it may not be used for any purpose other than to identify prospective properties consumers may be interested in purchasing.
Images related to data from the MLS is the sole property of the MLS and not the responsibility of the owner of this website. MLS IDX data last updated on 07-20-2025 11:45 PM EST.
Any images related to data from the MLS is the sole property of the MLS and not the responsibility of the owner of this website.