
CoastalSands.com
Viewing Listing MLS# 2518415
Surfside Beach, SC 29575
- 5Beds
- 2Full Baths
- 1Half Baths
- 3,848SqFt
- 1977Year Built
- 0.46Acres
- MLS# 2518415
- Residential
- Detached
- Active
- Approx Time on MarketN/A
- AreaSurfside Area--Surfside Triangle 544 To Glenns Bay
- CountyHorry
- Subdivision Deerfield
Overview
Come see ""the best deal in Surfside!"" Must be seen to be appreciated! Just a short golf cart ride to the beach in desirable Deerfield. Everything you need is on the main floor with a bonus room and additional bedroom upstairs. This 5 bedroom, 3 bath completely renovated expansive home is situated on a gorgeous, .46 acre lot that is lined by mature trees and shrubs giving a sense of total privacy. This stately home combines traditional custom built quality with a new build feel. On the main floor, you'll find 4 spacious bedrooms along with a sun-drenched 4 seasons Carolina Room, fireplace lounge, and an expansive living and a dining room combination. The beautifully restored wood staircase leads up to almost 1000 sq ft of additional living space including a bonus room for media and games and an additional large 5th bedroom. The second floor offers a perfect space for guests, teens, mancave, hobby room or playroom. The high quality restoration work of this stately home includes restored oak cabinets, new quartz countertops and appliances including a built-in wine fridge in the kitchen. You'll find new LVL flooring throughout, wood burning brick fireplace, and all new windows. The primary bathroom has double sinks and high end finishings with stylish brushed gold lighting and hardware and custom tile walk-in shower. The main bathroom boasts double sinks, matte black lighting and hardware with glass sliding doors. In addition to the expansive interior of the home, you'll find the attached 3-car tandem garage has built-in workshop shelving and plenty of space for two cars and a golf cart with backyard access. The end of cul-de-sac location offers a quiet, usable yard space with endless possibilities such as a shop or pool or simply enjoy the natural beauty of the mature landscaping. The low monthly HOA includes garbage and recycling pick up and the home falls in the Lakewood Elementary and Socastee Middle/High School catchment areas. Contact me or your favorite Realtor today to schedule a viewing. Buyer to verify measurements. Seller is a licensed Real Estate Agent.
Agriculture / Farm
Grazing Permits Blm: ,No,
Horse: No
Grazing Permits Forest Service: ,No,
Grazing Permits Private: ,No,
Irrigation Water Rights: ,No,
Farm Credit Service Incl: ,No,
Crops Included: ,No,
Association Fees / Info
Hoa Frequency: Monthly
Hoa Fees: 74
Hoa: Yes
Hoa Includes: CommonAreas, Recycling, Trash
Community Features: GolfCartsOk, Gated, LongTermRentalAllowed
Assoc Amenities: Gated, OwnerAllowedGolfCart, OwnerAllowedMotorcycle, PetRestrictions, TenantAllowedGolfCart, TenantAllowedMotorcycle
Bathroom Info
Total Baths: 3.00
Halfbaths: 1
Fullbaths: 2
Room Features
DiningRoom: SeparateFormalDiningRoom, FamilyDiningRoom, LivingDiningRoom
FamilyRoom: BeamedCeilings, CeilingFans, Fireplace, Bar
Kitchen: BreakfastBar, BreakfastArea, KitchenExhaustFan, Pantry, StainlessSteelAppliances, SolidSurfaceCounters
LivingRoom: BeamedCeilings, CeilingFans, Fireplace
Other: BedroomOnMainLevel, GameRoom, Library, Workshop
Bedroom Info
Beds: 5
Building Info
New Construction: No
Num Stories: 1
Levels: Two, One
Year Built: 1977
Mobile Home Remains: ,No,
Zoning: SF 14.5
Style: Ranch
Construction Materials: BrickVeneer, HardiplankType, WoodFrame
Buyer Compensation
Exterior Features
Spa: No
Patio and Porch Features: FrontPorch, Patio
Foundation: Slab
Exterior Features: SprinklerIrrigation, Patio
Financial
Lease Renewal Option: ,No,
Garage / Parking
Parking Capacity: 7
Garage: Yes
Carport: No
Parking Type: Attached, Garage, ThreeCarGarage, GarageDoorOpener
Open Parking: No
Attached Garage: Yes
Garage Spaces: 3
Green / Env Info
Interior Features
Floor Cover: Carpet, LuxuryVinyl, LuxuryVinylPlank
Fireplace: Yes
Laundry Features: WasherHookup
Furnished: Unfurnished
Interior Features: Fireplace, BreakfastBar, BedroomOnMainLevel, BreakfastArea, StainlessSteelAppliances, SolidSurfaceCounters, Workshop
Appliances: Dishwasher, Freezer, Range, Refrigerator, RangeHood
Lot Info
Lease Considered: ,No,
Lease Assignable: ,No,
Acres: 0.46
Land Lease: No
Lot Description: CulDeSac, IrregularLot, OutsideCityLimits
Misc
Pool Private: No
Pets Allowed: OwnerOnly, Yes
Offer Compensation
Other School Info
Property Info
County: Horry
View: No
Senior Community: No
Stipulation of Sale: None
Habitable Residence: ,No,
Property Sub Type Additional: Detached
Property Attached: No
Security Features: GatedCommunity, SmokeDetectors
Disclosures: CovenantsRestrictionsDisclosure,LeadBasedPaintDisclosure
Rent Control: No
Construction: Resale
Room Info
Basement: ,No,
Sold Info
Sqft Info
Building Sqft: 4348
Living Area Source: Owner
Sqft: 3848
Tax Info
Unit Info
Utilities / Hvac
Heating: Central, Electric, ForcedAir
Cooling: CentralAir
Electric On Property: No
Cooling: Yes
Utilities Available: CableAvailable, ElectricityAvailable, PhoneAvailable, SewerAvailable, UndergroundUtilities, WaterAvailable
Heating: Yes
Water Source: Public
Waterfront / Water
Waterfront: No
Courtesy of Re/max Southern Shores - Cell: 843-907-3623
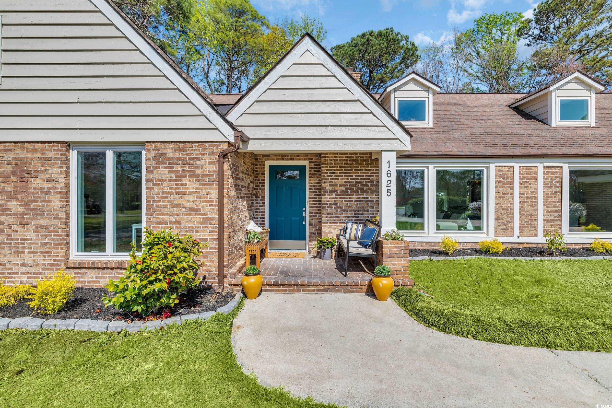



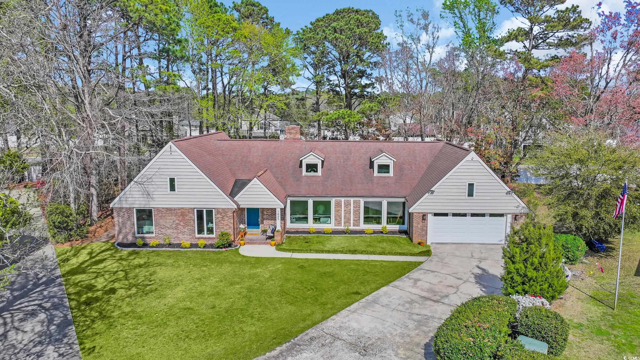
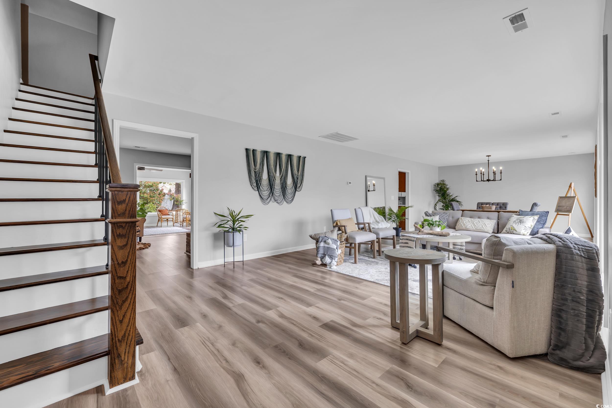
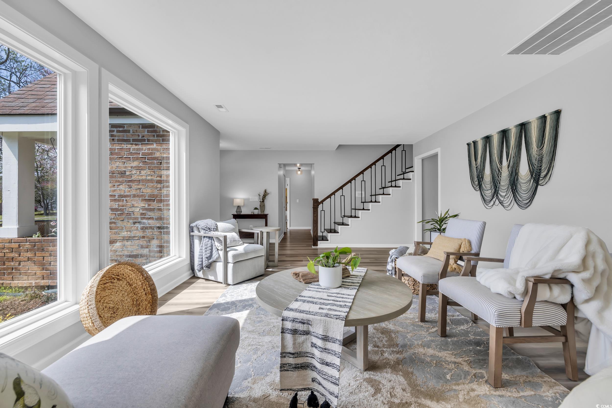
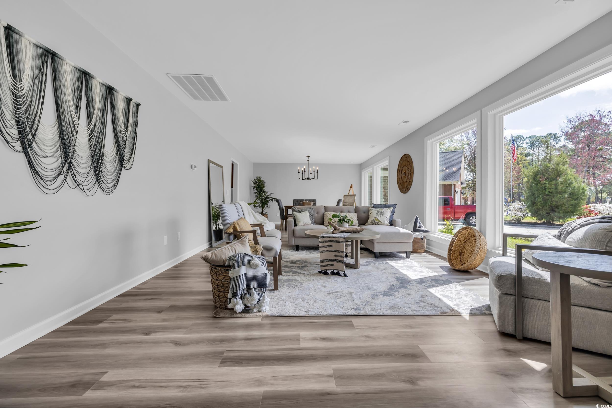
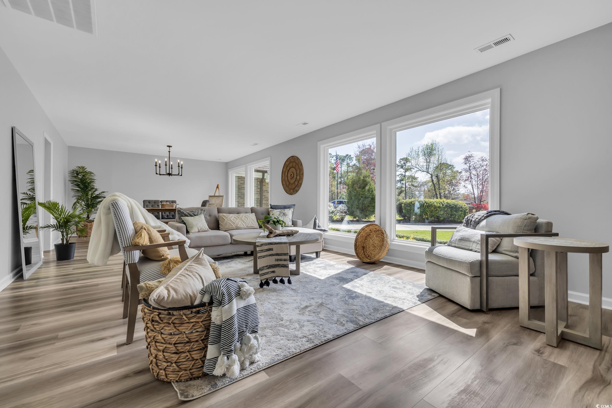


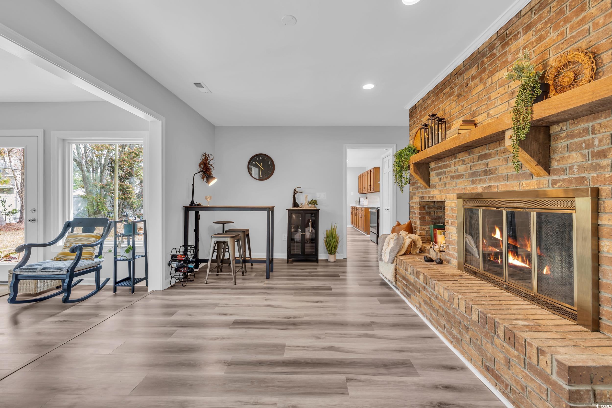
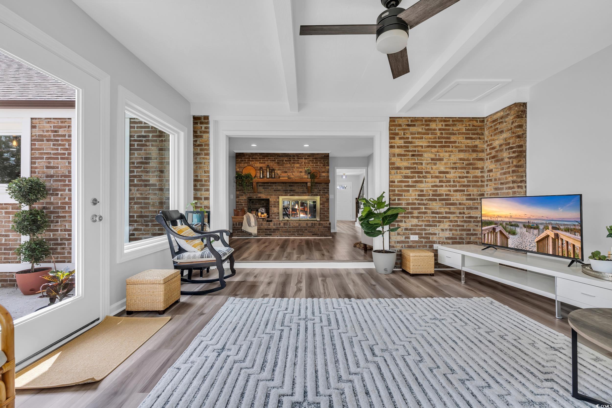



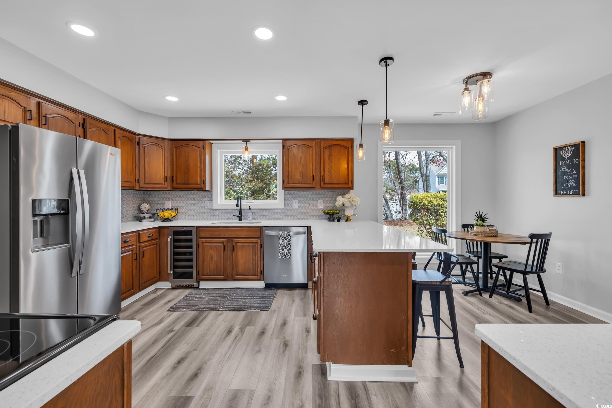





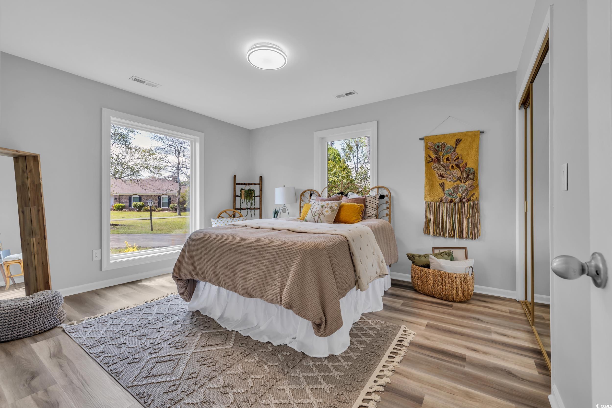





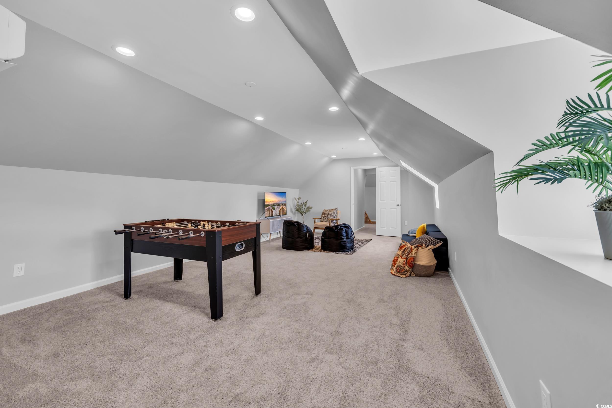

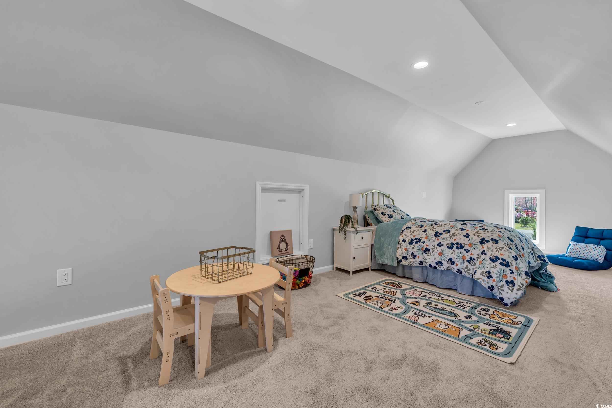




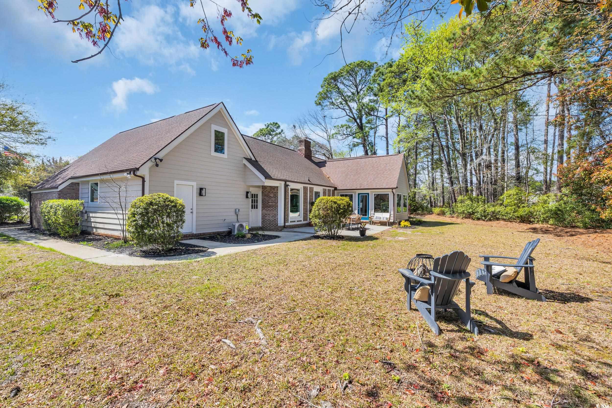

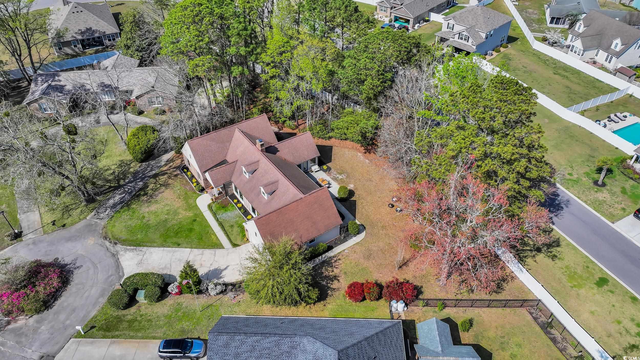
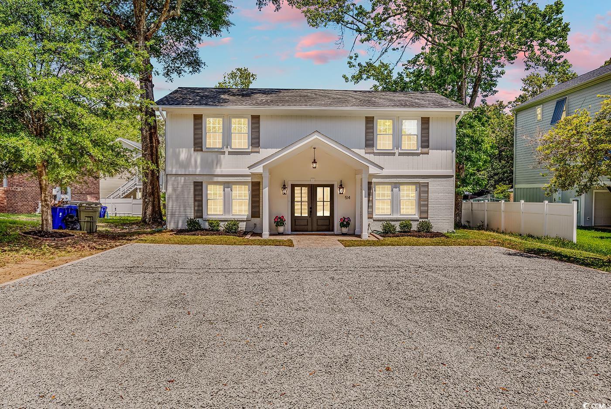
 MLS# 2513080
MLS# 2513080 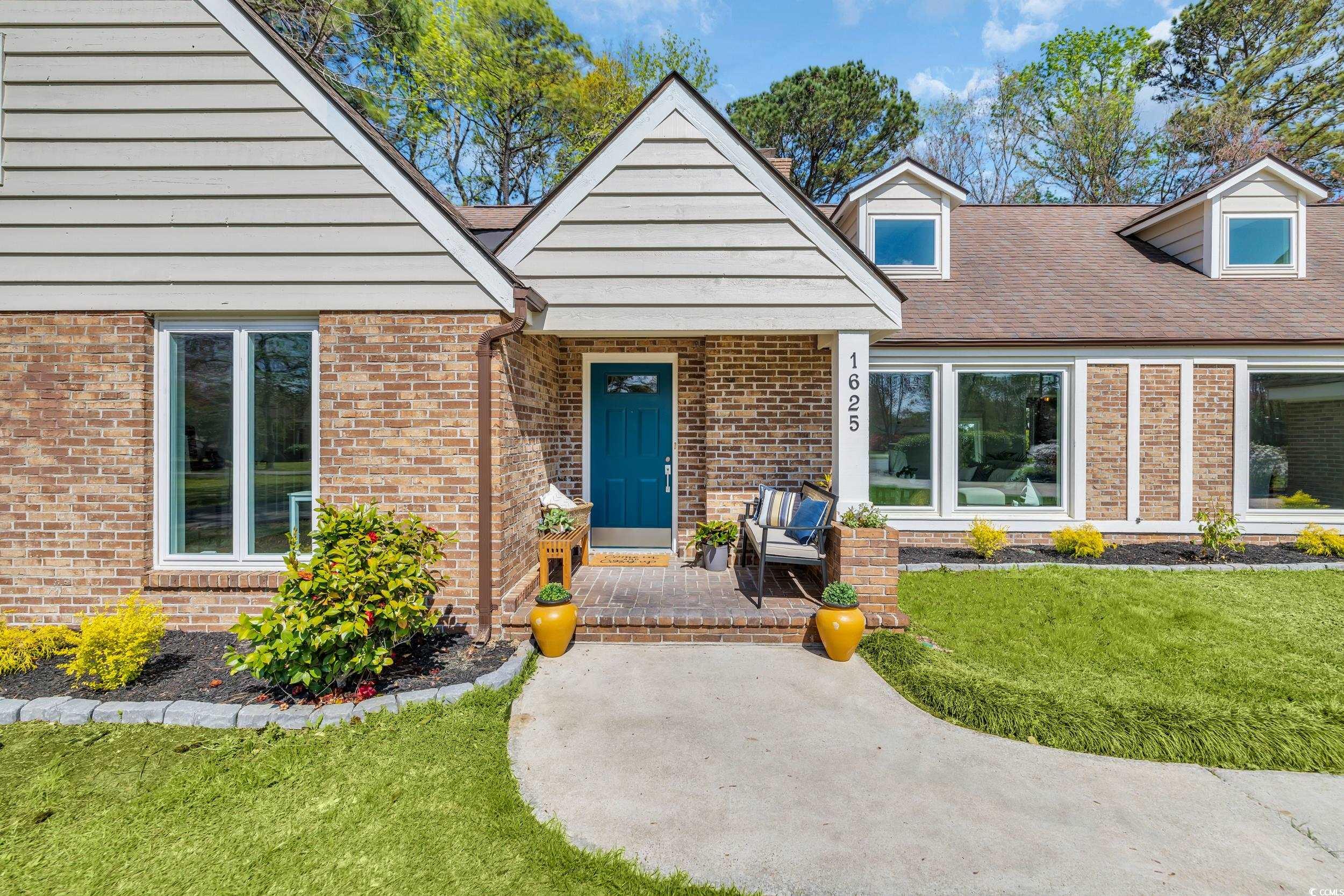
 Provided courtesy of © Copyright 2025 Coastal Carolinas Multiple Listing Service, Inc.®. Information Deemed Reliable but Not Guaranteed. © Copyright 2025 Coastal Carolinas Multiple Listing Service, Inc.® MLS. All rights reserved. Information is provided exclusively for consumers’ personal, non-commercial use, that it may not be used for any purpose other than to identify prospective properties consumers may be interested in purchasing.
Images related to data from the MLS is the sole property of the MLS and not the responsibility of the owner of this website. MLS IDX data last updated on 07-29-2025 10:45 AM EST.
Any images related to data from the MLS is the sole property of the MLS and not the responsibility of the owner of this website.
Provided courtesy of © Copyright 2025 Coastal Carolinas Multiple Listing Service, Inc.®. Information Deemed Reliable but Not Guaranteed. © Copyright 2025 Coastal Carolinas Multiple Listing Service, Inc.® MLS. All rights reserved. Information is provided exclusively for consumers’ personal, non-commercial use, that it may not be used for any purpose other than to identify prospective properties consumers may be interested in purchasing.
Images related to data from the MLS is the sole property of the MLS and not the responsibility of the owner of this website. MLS IDX data last updated on 07-29-2025 10:45 AM EST.
Any images related to data from the MLS is the sole property of the MLS and not the responsibility of the owner of this website.