
CoastalSands.com
Viewing Listing MLS# 2515587
Murrells Inlet, SC 29576
- 2Beds
- 2Full Baths
- 1Half Baths
- 1,154SqFt
- 2006Year Built
- 0.00Acres
- MLS# 2515587
- Residential
- Townhouse
- Active
- Approx Time on Market1 month, 2 days
- AreaMurrells Inlet - Horry County
- CountyHorry
- Subdivision Park West - Murrells Inlet
Overview
Coastal Living Made Easy in Park West - 155 Chenoa Drive #D, Murrells Inlet Welcome to Park Westa charming community tucked within the sought-after Prince Creek area of Murrells Inlet, where coastal convenience meets low-maintenance living. This beautifully maintained 2-bedroom, 2.5-bath townhome-style condo is perfectly suited for full-time residents, snowbirds, or savvy investors looking for a slice of Inlet life. Step inside and feel the airy comfort of an open floor plan, enhanced by vaulted ceilings, warm natural light, and a seamless flow between the kitchen, dining, and living spaces. The first-floor primary suite adds ease and privacy, while the versatile loft upstairs is ideal for an office, guest area, or cozy reading retreat. Step out back to your private patio, perfect for morning coffee or evening breezes. Additional perks include exterior storage and just a short stroll to the community poola favorite neighborhood hangout on sunny days. Highlights: --- 2 Bedrooms | 2.5 Baths + Open Loft --- First-Floor Primary Suite --- Rear Patio with Outdoor Storage --- Bright, Open Living Spaces --- Low-Maintenance Lifestyle --- Walk to the Pool! But what truly sets this home apart is location: --- Minutes to Garden City Beach & Huntington Beach State Park ---Surrounded by championship golf courses --- Close to Murrells Inlet MarshWalk with fresh seafood & waterfront dining --- Convenient to shops, groceries, and top-rated medical care --- Near public boat landings, scenic parks, and nature trails Whether youre seeking a laid-back lifestyle, an active community, or just a peaceful home base by the coast, 155 Chenoa Drive checks all the boxes. Live where the Lowcountry charm never fadesyour Murrells Inlet lifestyle begins at Park West!
Agriculture / Farm
Grazing Permits Blm: ,No,
Horse: No
Grazing Permits Forest Service: ,No,
Grazing Permits Private: ,No,
Irrigation Water Rights: ,No,
Farm Credit Service Incl: ,No,
Crops Included: ,No,
Association Fees / Info
Hoa Frequency: Monthly
Hoa Fees: 299
Hoa: Yes
Hoa Includes: CommonAreas, Insurance, LegalAccounting, Sewer, Trash, Water
Community Features: LongTermRentalAllowed, Pool
Assoc Amenities: PetRestrictions
Bathroom Info
Total Baths: 3.00
Halfbaths: 1
Fullbaths: 2
Room Dimensions
Bedroom2: 11'8x9'10
DiningRoom: 10'x7'11
Kitchen: 10'x7'8
LivingRoom: 18x11x1
PrimaryBedroom: 11'1x13'4
Room Level
Bedroom2: Second
PrimaryBedroom: First
Room Features
DiningRoom: LivingDiningRoom
FamilyRoom: CeilingFans, VaultedCeilings
LivingRoom: CeilingFans, VaultedCeilings
Other: BedroomOnMainLevel, Loft
Bedroom Info
Beds: 2
Building Info
New Construction: No
Levels: Two
Year Built: 2006
Structure Type: Townhouse
Mobile Home Remains: ,No,
Zoning: MF
Construction Materials: BrickVeneer
Entry Level: 1
Buyer Compensation
Exterior Features
Spa: No
Patio and Porch Features: RearPorch, FrontPorch, Porch, Screened
Pool Features: Community, OutdoorPool
Exterior Features: Porch
Financial
Lease Renewal Option: ,No,
Garage / Parking
Garage: No
Carport: No
Parking Type: Other
Open Parking: No
Attached Garage: No
Green / Env Info
Interior Features
Fireplace: No
Laundry Features: WasherHookup
Furnished: Unfurnished
Interior Features: BedroomOnMainLevel, Loft
Appliances: Dishwasher, Microwave, Range, Refrigerator
Lot Info
Lease Considered: ,No,
Lease Assignable: ,No,
Acres: 0.00
Land Lease: No
Lot Description: Other
Misc
Pool Private: No
Pets Allowed: OwnerOnly, Yes
Offer Compensation
Other School Info
Property Info
County: Horry
View: No
Senior Community: No
Stipulation of Sale: None
Habitable Residence: ,No,
Property Sub Type Additional: Townhouse
Property Attached: No
Disclosures: CovenantsRestrictionsDisclosure
Rent Control: No
Construction: Resale
Room Info
Basement: ,No,
Sold Info
Sqft Info
Building Sqft: 1200
Living Area Source: Owner
Sqft: 1154
Tax Info
Unit Info
Unit: D
Utilities / Hvac
Heating: Central, Electric
Cooling: CentralAir
Electric On Property: No
Cooling: Yes
Heating: Yes
Waterfront / Water
Waterfront: No
Schools
Elem: Saint James Elementary School
Middle: Saint James Intermediate School
High: Saint James High School
Courtesy of Re/max Southern Shores Gc - Cell: 843-318-8072
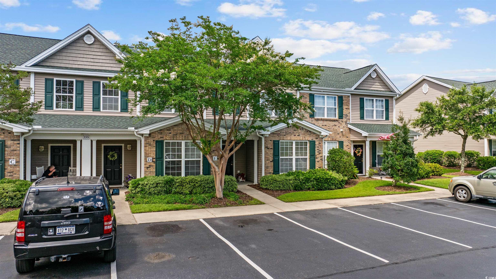

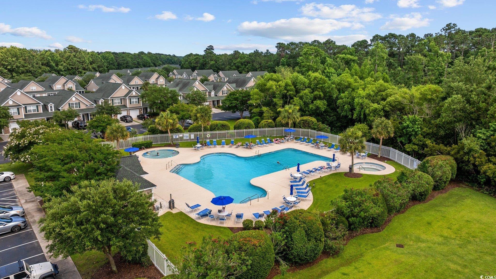
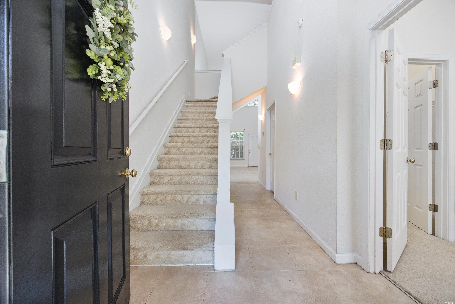
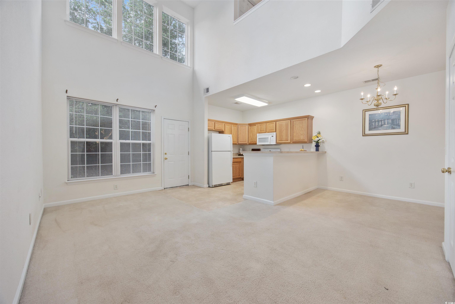
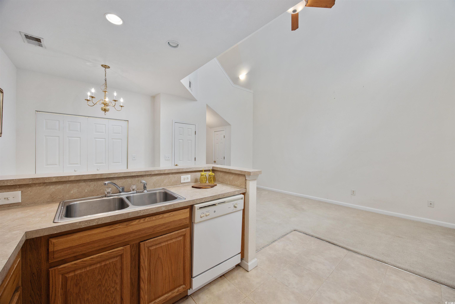


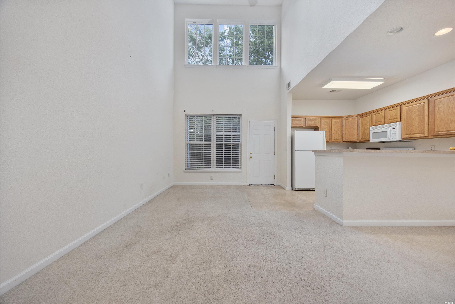

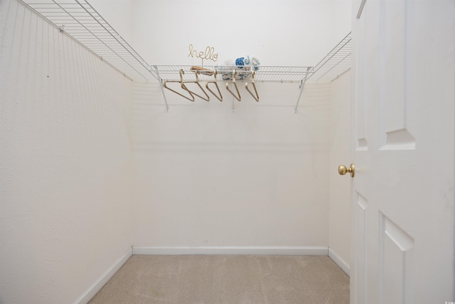
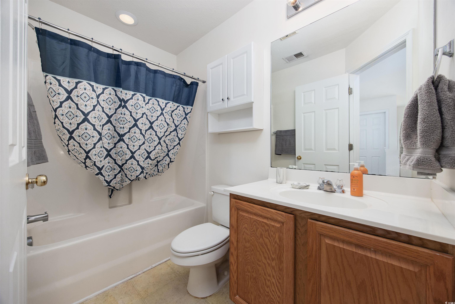
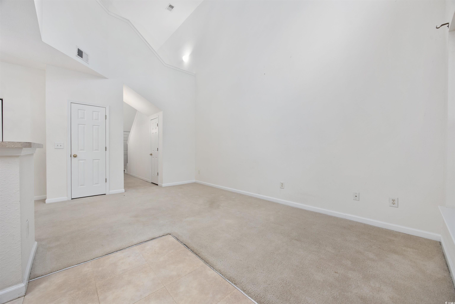


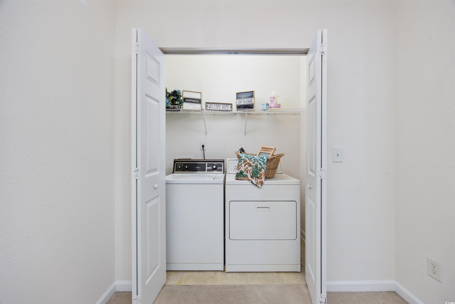
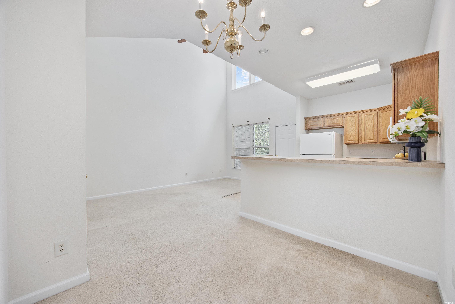
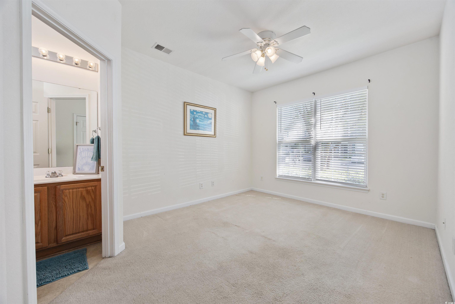
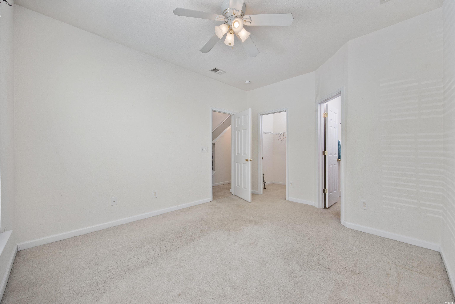

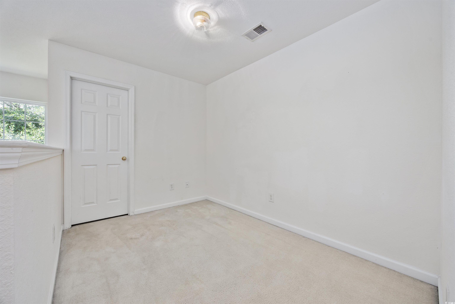

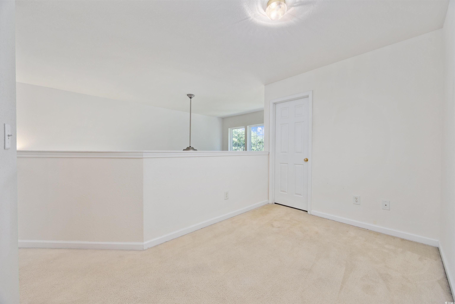
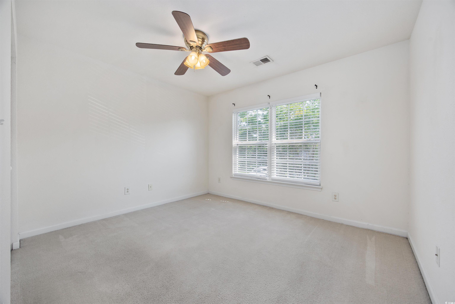
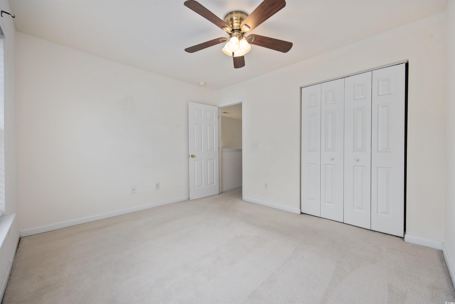
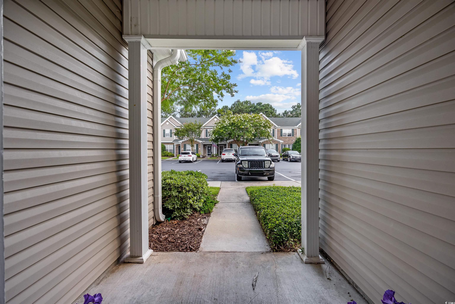

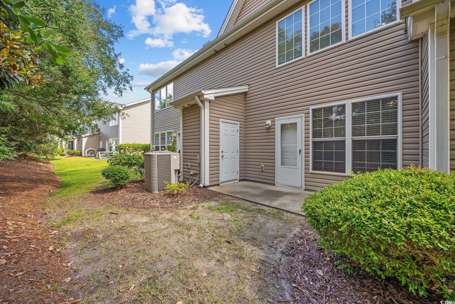

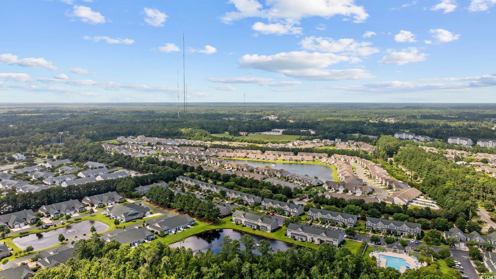

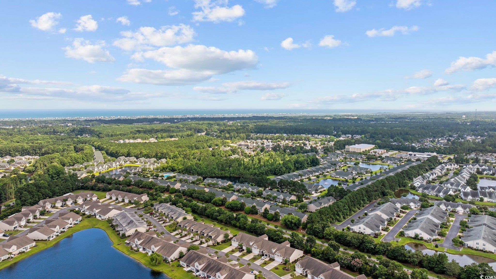
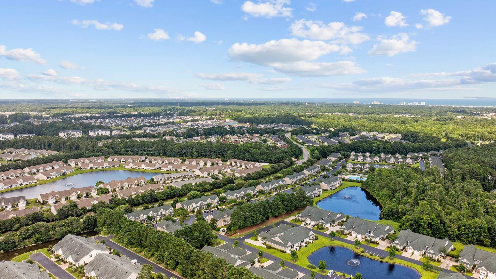
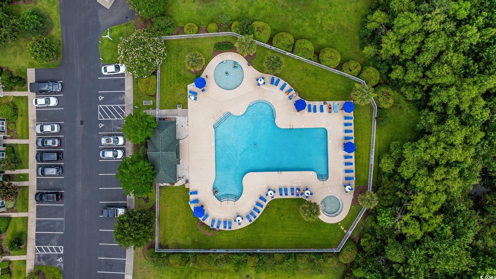
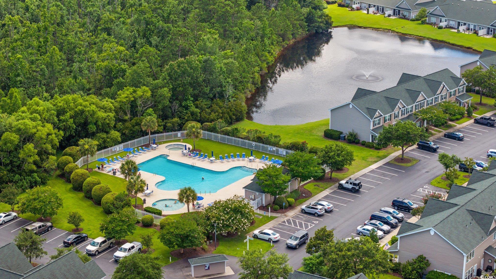
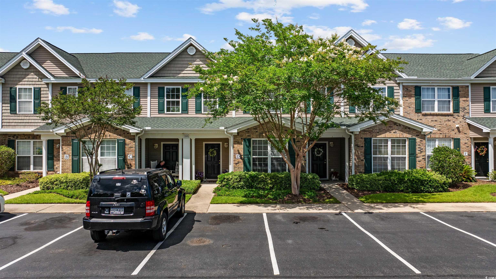

 MLS# 2518026
MLS# 2518026 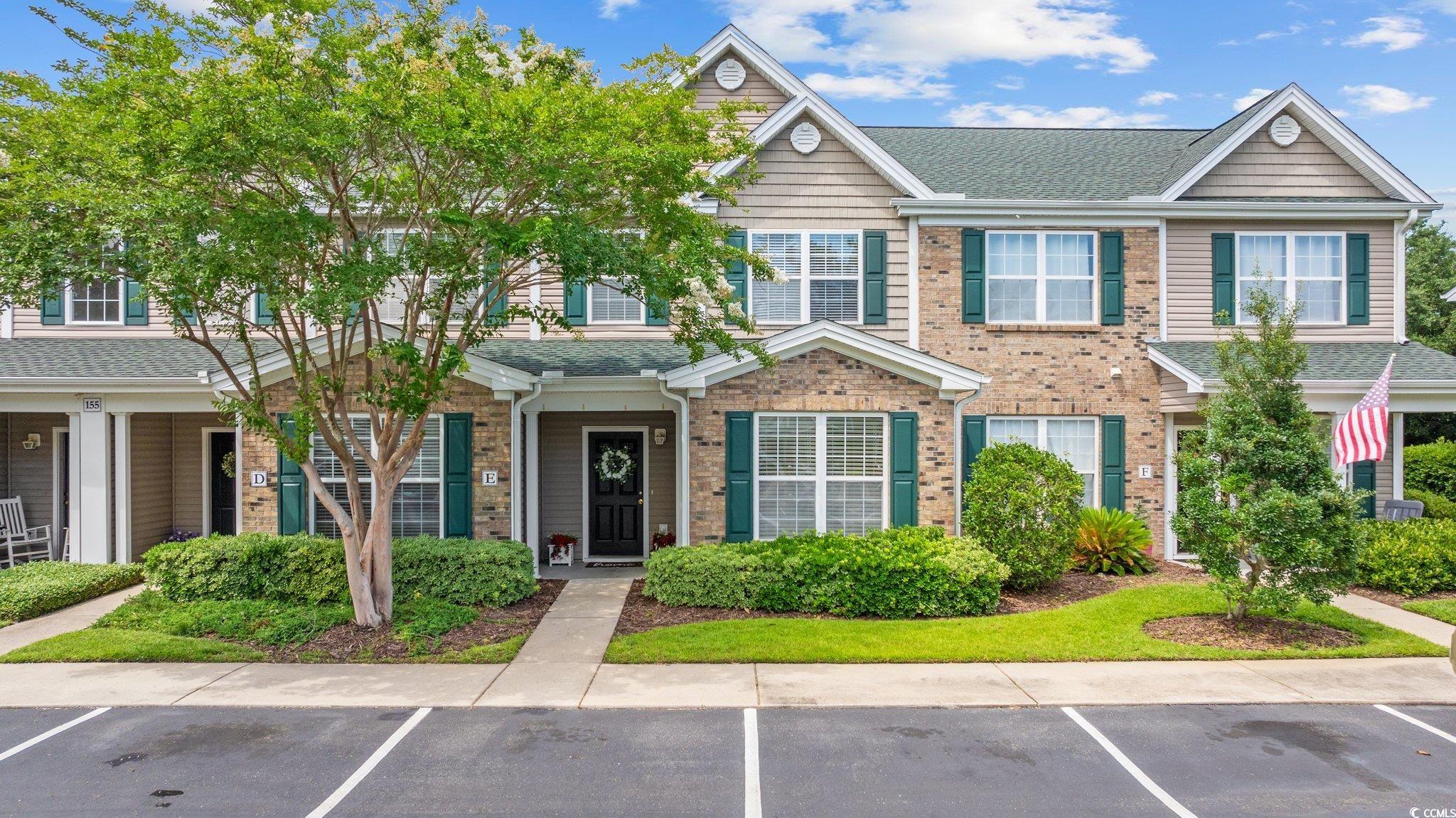
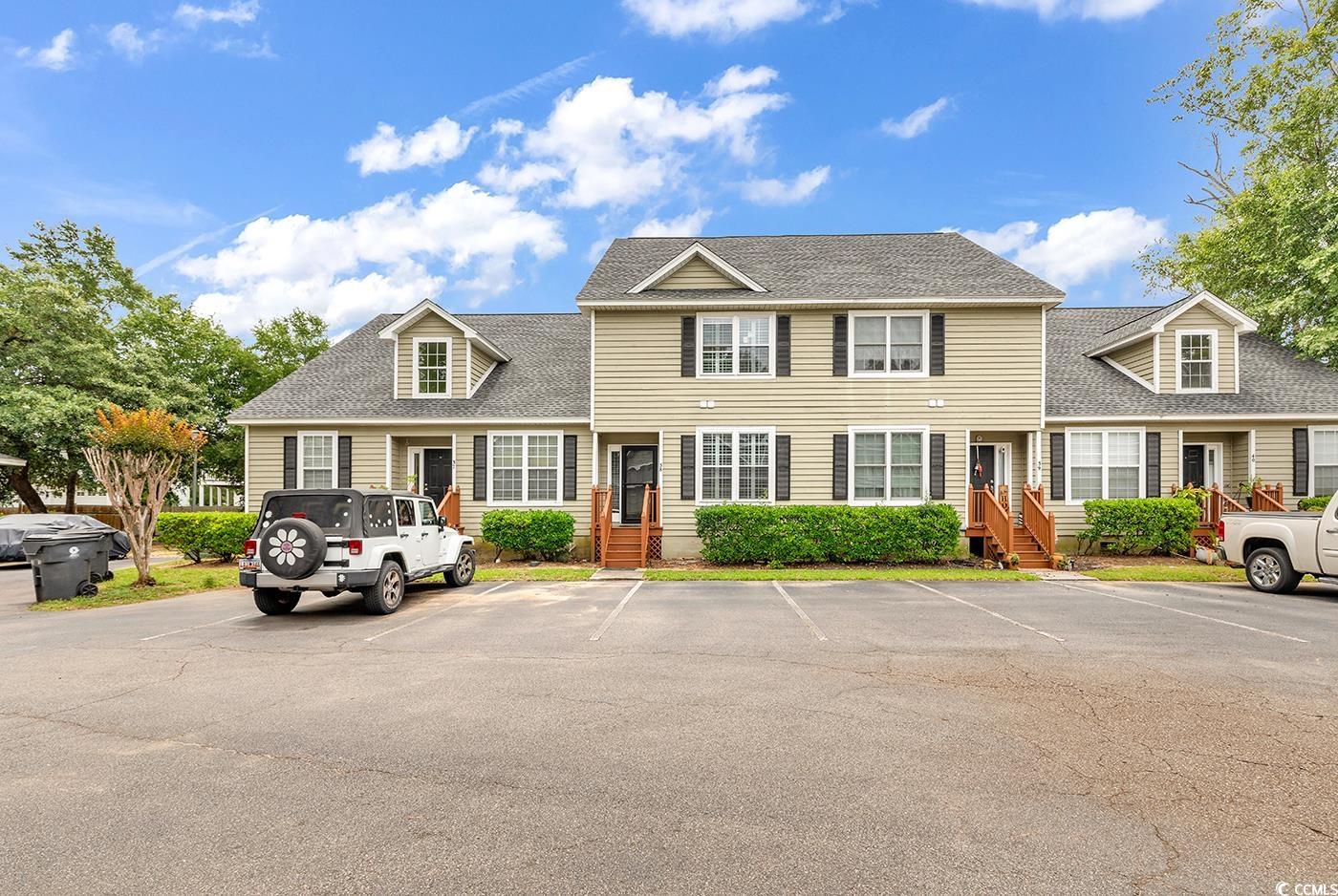
 Provided courtesy of © Copyright 2025 Coastal Carolinas Multiple Listing Service, Inc.®. Information Deemed Reliable but Not Guaranteed. © Copyright 2025 Coastal Carolinas Multiple Listing Service, Inc.® MLS. All rights reserved. Information is provided exclusively for consumers’ personal, non-commercial use, that it may not be used for any purpose other than to identify prospective properties consumers may be interested in purchasing.
Images related to data from the MLS is the sole property of the MLS and not the responsibility of the owner of this website. MLS IDX data last updated on 07-27-2025 10:19 AM EST.
Any images related to data from the MLS is the sole property of the MLS and not the responsibility of the owner of this website.
Provided courtesy of © Copyright 2025 Coastal Carolinas Multiple Listing Service, Inc.®. Information Deemed Reliable but Not Guaranteed. © Copyright 2025 Coastal Carolinas Multiple Listing Service, Inc.® MLS. All rights reserved. Information is provided exclusively for consumers’ personal, non-commercial use, that it may not be used for any purpose other than to identify prospective properties consumers may be interested in purchasing.
Images related to data from the MLS is the sole property of the MLS and not the responsibility of the owner of this website. MLS IDX data last updated on 07-27-2025 10:19 AM EST.
Any images related to data from the MLS is the sole property of the MLS and not the responsibility of the owner of this website.