
CoastalSands.com
Viewing Listing MLS# 2511768
Ocean Isle Beach, NC 28469
- 3Beds
- 2Full Baths
- N/AHalf Baths
- 2,284SqFt
- 1999Year Built
- 0.42Acres
- MLS# 2511768
- Residential
- Detached
- Active
- Approx Time on Market2 months, 24 days
- AreaNorth Carolina
- CountyBrunswick
- Subdivision Ocean Ridge Plantation
Overview
Experience refined living in this meticulously maintained, full-brick residence within the prestigious Ocean Ridge community. Solid brick construction ensures exceptional durability, timeless curb appeal, and minimal upkeep. Inside, stunning hardwood floors and freshly painted interiors are complemented by high ceilings and abundant natural light from transom windows. The formal dining room features an elegant tray ceiling for added architectural detail. The well-equipped kitchen offers generous cabinetry, granite countertops, and a large walk-in pantry for easy organization. A sliding glass door opens to the outdoor deck overlooking the golf courseideal for al fresco dining or morning coffee. The living room features a cozy gas fireplace, while the Carolina room offers serene views of the private backyard and the fairway beyond. The main-level primary suite is a true retreat, complete with a five-piece bath including a soaking tub, walk-in shower, double vanities, and a spacious walk-in closet. Two additional bedrooms on the opposite side provide privacy for guests. A versatile bonus room upstairs makes the perfect office, game room, or guest getaway. Enjoy beautiful views from this homes premium location on the 8th hole of the renowned Lions Paw Golf Links. Ocean Ridge offers an unparalleled lifestyle with access to the private Plantation Club featuring indoor/outdoor pools, tennis and pickleball courts, a fitness center, sauna, and a Members Lounge overlooking a stocked fishing lake. Residents also enjoy the oceanfront beach club on Sunset Beach, The Ridge Center with a zero-entry pool, walking trails, a nature park, gardens, four golf clubhouses, restaurants, pro shops, and numerous community clubs. Dont miss this opportunity to enjoy coastal living at its finest in Ocean Isle Beach.
Agriculture / Farm
Grazing Permits Blm: ,No,
Horse: No
Grazing Permits Forest Service: ,No,
Grazing Permits Private: ,No,
Irrigation Water Rights: ,No,
Farm Credit Service Incl: ,No,
Crops Included: ,No,
Association Fees / Info
Hoa Frequency: Monthly
Hoa Fees: 214
Hoa: Yes
Hoa Includes: AssociationManagement, CommonAreas, RecreationFacilities, Security
Community Features: Clubhouse, Gated, RecreationArea, TennisCourts, Golf, Pool
Assoc Amenities: Clubhouse, Gated, Security, TennisCourts
Bathroom Info
Total Baths: 2.00
Fullbaths: 2
Room Features
DiningRoom: TrayCeilings, SeparateFormalDiningRoom
LivingRoom: CeilingFans, Fireplace, VaultedCeilings
Other: BedroomOnMainLevel
Bedroom Info
Beds: 3
Building Info
New Construction: No
Levels: OneAndOneHalf, MultiSplit
Year Built: 1999
Mobile Home Remains: ,No,
Zoning: R75
Style: SplitLevel
Construction Materials: Brick, WoodFrame
Buyer Compensation
Exterior Features
Spa: No
Patio and Porch Features: Deck, FrontPorch
Pool Features: Community, Indoor, OutdoorPool
Foundation: Crawlspace
Exterior Features: Deck
Financial
Lease Renewal Option: ,No,
Garage / Parking
Parking Capacity: 5
Garage: Yes
Carport: No
Parking Type: Attached, Garage, TwoCarGarage
Open Parking: No
Attached Garage: Yes
Garage Spaces: 2
Green / Env Info
Interior Features
Floor Cover: Carpet, Tile, Wood
Fireplace: Yes
Furnished: Unfurnished
Interior Features: Fireplace, SplitBedrooms, BedroomOnMainLevel
Appliances: Dishwasher, Disposal, Microwave, Range, Refrigerator, Dryer, Washer
Lot Info
Lease Considered: ,No,
Lease Assignable: ,No,
Acres: 0.42
Lot Size: 103x46x155x85x157
Land Lease: No
Lot Description: NearGolfCourse, IrregularLot, OutsideCityLimits, OnGolfCourse
Misc
Pool Private: No
Offer Compensation
Other School Info
Property Info
County: Brunswick
View: Yes
Senior Community: No
Stipulation of Sale: None
Habitable Residence: ,No,
View: GolfCourse
Property Sub Type Additional: Detached
Property Attached: No
Security Features: GatedCommunity, SmokeDetectors, SecurityService
Disclosures: CovenantsRestrictionsDisclosure
Rent Control: No
Construction: Resale
Room Info
Basement: ,No,
Basement: CrawlSpace
Sold Info
Sqft Info
Building Sqft: 2284
Living Area Source: PublicRecords
Sqft: 2284
Tax Info
Unit Info
Utilities / Hvac
Heating: Central, Electric, ForcedAir
Cooling: CentralAir
Electric On Property: No
Cooling: Yes
Utilities Available: ElectricityAvailable, Other, SewerAvailable, WaterAvailable
Heating: Yes
Water Source: Public
Waterfront / Water
Waterfront: No
Directions
Take Hwy 17 to Ocean Ridge Plantation. Turn on to Windsor Cir by the clubhouse. House will be on the right.Courtesy of Landmark Sotheby's Intl Realty
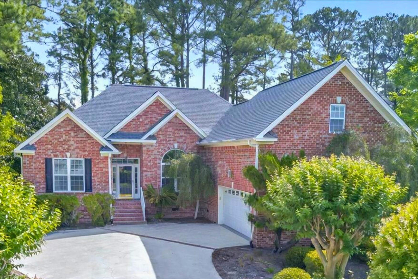
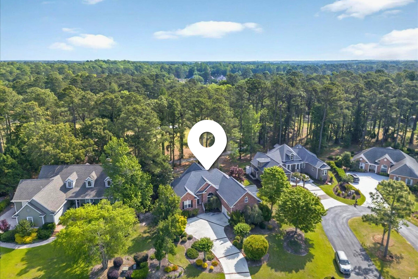
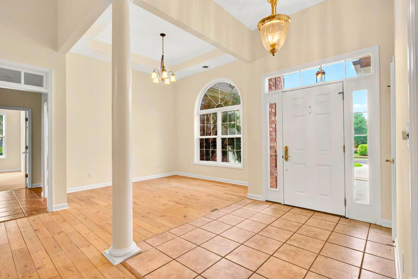
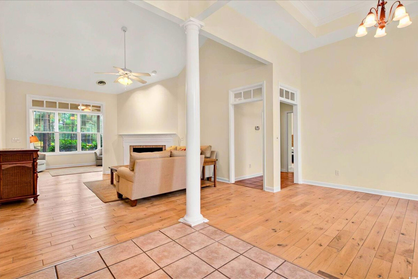
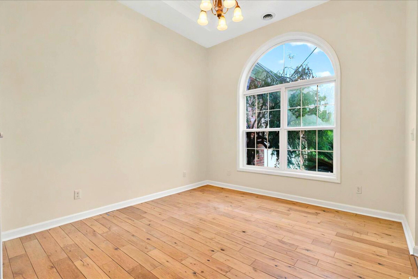
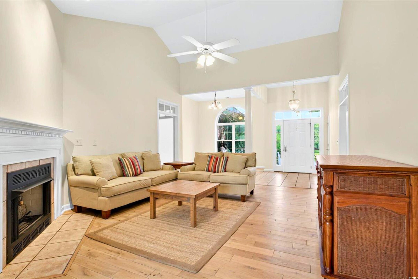
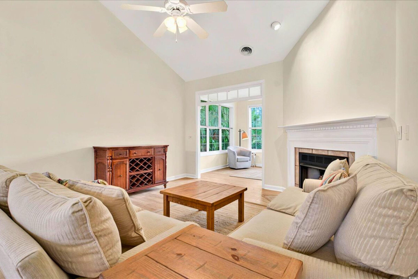
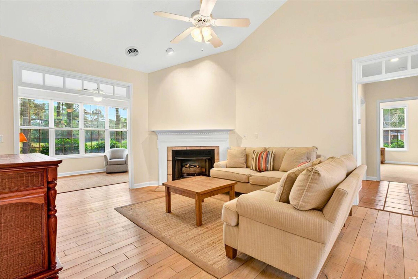
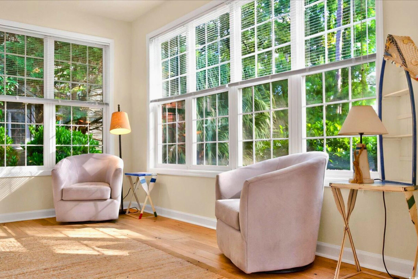
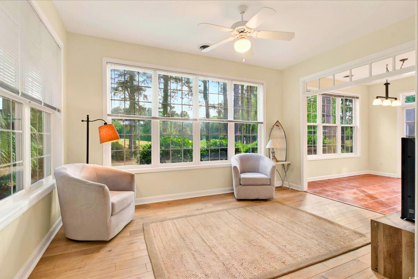
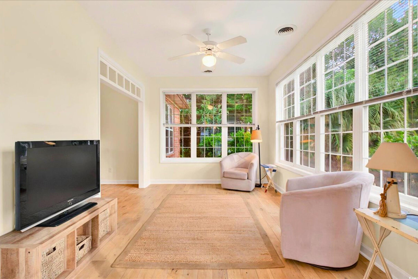
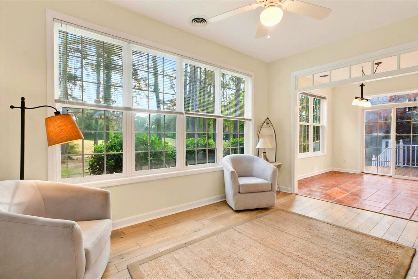
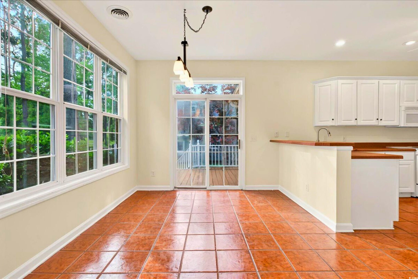
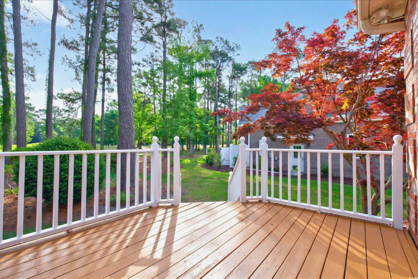
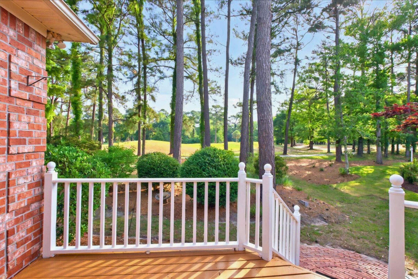
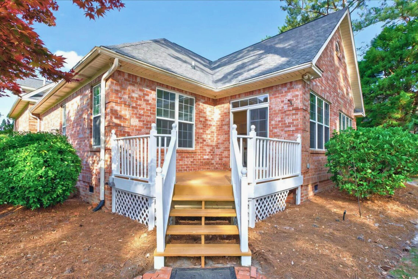

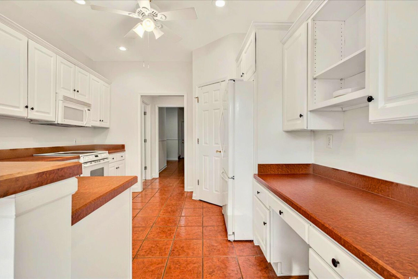

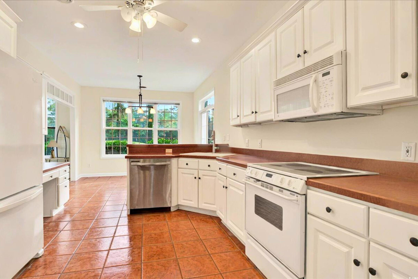
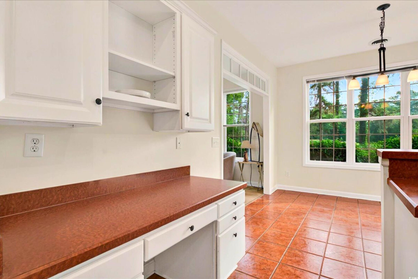
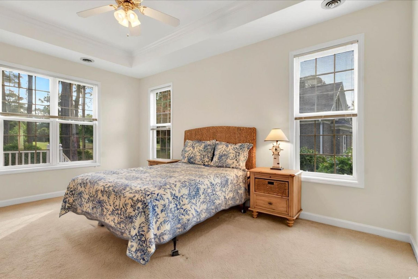
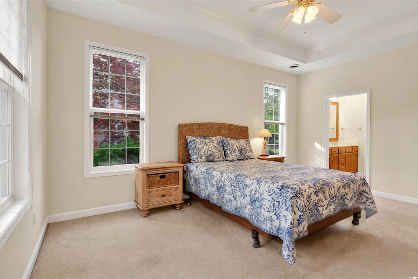

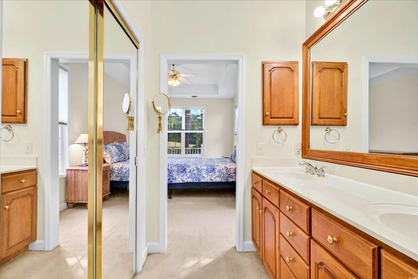
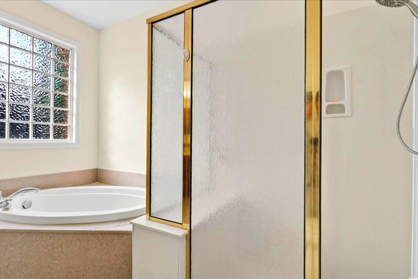
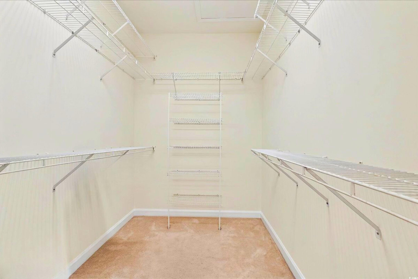
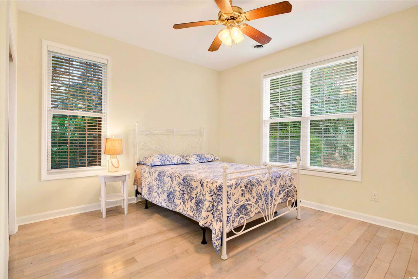

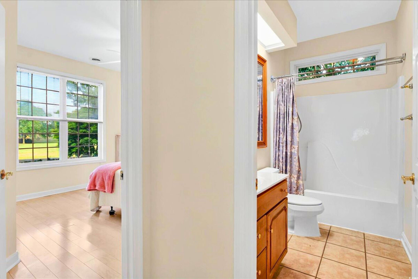

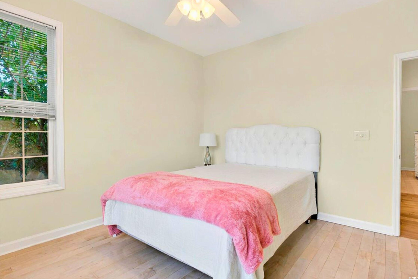


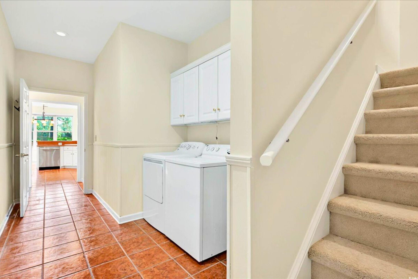
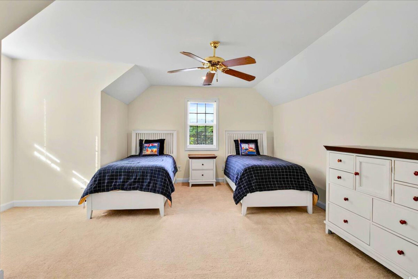
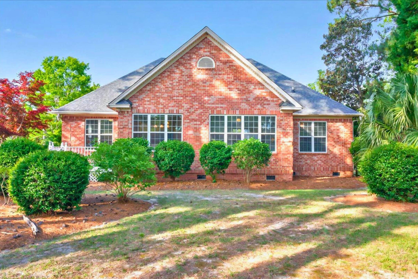
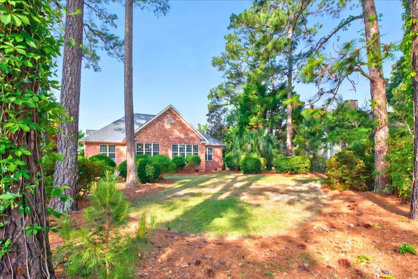

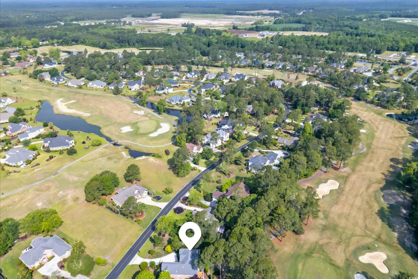
 Provided courtesy of © Copyright 2025 Coastal Carolinas Multiple Listing Service, Inc.®. Information Deemed Reliable but Not Guaranteed. © Copyright 2025 Coastal Carolinas Multiple Listing Service, Inc.® MLS. All rights reserved. Information is provided exclusively for consumers’ personal, non-commercial use, that it may not be used for any purpose other than to identify prospective properties consumers may be interested in purchasing.
Images related to data from the MLS is the sole property of the MLS and not the responsibility of the owner of this website. MLS IDX data last updated on 08-03-2025 12:49 PM EST.
Any images related to data from the MLS is the sole property of the MLS and not the responsibility of the owner of this website.
Provided courtesy of © Copyright 2025 Coastal Carolinas Multiple Listing Service, Inc.®. Information Deemed Reliable but Not Guaranteed. © Copyright 2025 Coastal Carolinas Multiple Listing Service, Inc.® MLS. All rights reserved. Information is provided exclusively for consumers’ personal, non-commercial use, that it may not be used for any purpose other than to identify prospective properties consumers may be interested in purchasing.
Images related to data from the MLS is the sole property of the MLS and not the responsibility of the owner of this website. MLS IDX data last updated on 08-03-2025 12:49 PM EST.
Any images related to data from the MLS is the sole property of the MLS and not the responsibility of the owner of this website.