
CoastalSands.com
Viewing Listing MLS# 2513944
Conway, SC 29526
- 3Beds
- 2Full Baths
- N/AHalf Baths
- 1,883SqFt
- 2024Year Built
- 0.18Acres
- MLS# 2513944
- Residential
- Detached
- Active
- Approx Time on Market1 month, 16 days
- AreaMyrtle Beach Area--Carolina Forest
- CountyHorry
- Subdivision The Retreat At Wild Wing
Overview
Modern Comfort Meets Southern Charm at The Retreat at Wild Wing - 1523 Wood Stork Drive Welcome to The Darby - a beautifully designed home offering the perfect blend of style, function, and smart living, this thoughtfully crafted home checks every box. Step inside to discover a bright, open-concept living space, ideal for entertaining. The spacious kitchen features a large quartz island, 36 cabinetry, and Whirlpool stainless steel appliances, including a gas range - perfect for casual weeknight meals or hosting friends. The first-floor primary suite is your private retreat, complete with a huge walk-in closet, and a spa-like bath featuring dual vanities and a luxurious 5 tiled shower. Need extra space? A flex room on the main level makes a great home office, hobby space, or formal dining room. Two additional bedrooms are separated by a split floorplan, offering privacy and comfort for guests or family. Enjoy outdoor living year-round on the covered rear porch, perfect for morning coffee or evening relaxation. Plus, this is Americas Smart Home - complete with cutting-edge technology including a video doorbell, smart thermostat, keyless entry, and voice control compatibility with Alexa. Located in the sought-after Retreat at Wild Wing, this home combines modern convenience and low-maintenance living.
Agriculture / Farm
Grazing Permits Blm: ,No,
Horse: No
Grazing Permits Forest Service: ,No,
Grazing Permits Private: ,No,
Irrigation Water Rights: ,No,
Farm Credit Service Incl: ,No,
Crops Included: ,No,
Association Fees / Info
Hoa Frequency: Monthly
Hoa Fees: 70
Hoa: Yes
Hoa Includes: AssociationManagement, CommonAreas
Community Features: GolfCartsOk, LongTermRentalAllowed
Assoc Amenities: OwnerAllowedGolfCart, OwnerAllowedMotorcycle, PetRestrictions, TenantAllowedGolfCart
Bathroom Info
Total Baths: 2.00
Fullbaths: 2
Room Features
DiningRoom: SeparateFormalDiningRoom
Kitchen: BreakfastBar, KitchenIsland, Pantry, StainlessSteelAppliances, SolidSurfaceCounters
Other: BedroomOnMainLevel, EntranceFoyer, Library
Bedroom Info
Beds: 3
Building Info
New Construction: No
Levels: One
Year Built: 2024
Mobile Home Remains: ,No,
Zoning: res
Style: Ranch
Construction Materials: HardiplankType, WoodFrame
Buyer Compensation
Exterior Features
Spa: No
Patio and Porch Features: RearPorch, FrontPorch, Porch, Screened
Foundation: Slab
Exterior Features: SprinklerIrrigation, Porch
Financial
Lease Renewal Option: ,No,
Garage / Parking
Parking Capacity: 4
Garage: Yes
Carport: No
Parking Type: Attached, Garage, TwoCarGarage, GarageDoorOpener
Open Parking: No
Attached Garage: Yes
Garage Spaces: 2
Green / Env Info
Interior Features
Floor Cover: Carpet, LuxuryVinyl, LuxuryVinylPlank
Fireplace: No
Furnished: Unfurnished
Interior Features: Attic, PullDownAtticStairs, PermanentAtticStairs, SplitBedrooms, BreakfastBar, BedroomOnMainLevel, EntranceFoyer, KitchenIsland, StainlessSteelAppliances, SolidSurfaceCounters
Appliances: Dishwasher, Disposal, Microwave, Range, Refrigerator, Dryer, Washer
Lot Info
Lease Considered: ,No,
Lease Assignable: ,No,
Acres: 0.18
Land Lease: No
Lot Description: OutsideCityLimits, Rectangular, RectangularLot
Misc
Pool Private: No
Pets Allowed: OwnerOnly, Yes
Offer Compensation
Other School Info
Property Info
County: Horry
View: No
Senior Community: No
Stipulation of Sale: None
Habitable Residence: ,No,
Property Sub Type Additional: Detached
Property Attached: No
Security Features: SecuritySystem, SmokeDetectors
Disclosures: CovenantsRestrictionsDisclosure
Rent Control: No
Construction: Resale
Room Info
Basement: ,No,
Sold Info
Sqft Info
Building Sqft: 2633
Living Area Source: PublicRecords
Sqft: 1883
Tax Info
Unit Info
Utilities / Hvac
Heating: Central, Electric, Gas
Cooling: CentralAir
Electric On Property: No
Cooling: Yes
Utilities Available: CableAvailable, ElectricityAvailable, NaturalGasAvailable, PhoneAvailable, SewerAvailable
Heating: Yes
Waterfront / Water
Waterfront: No
Directions
From 501 turn into Wild Wing Plantation. At the roundabout take the second exit continue straight on Wild Wing Blvd, make a right onto Wood Stork Dr. The destination will be on right in 1 mile.Courtesy of Bh & G Elliott Coastal Living - Office: 843-280-5704
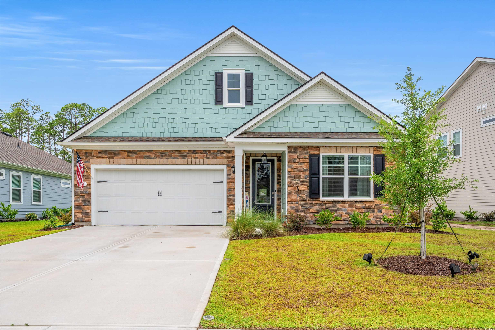

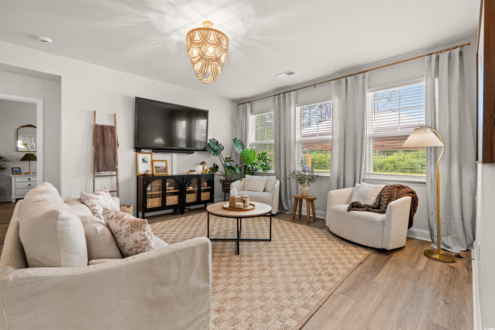

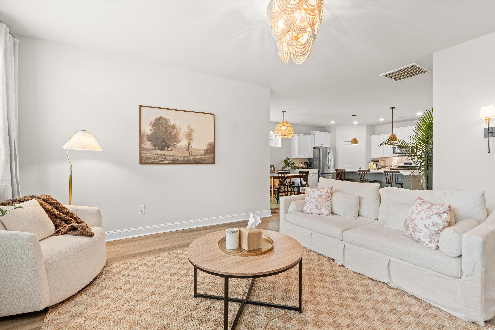

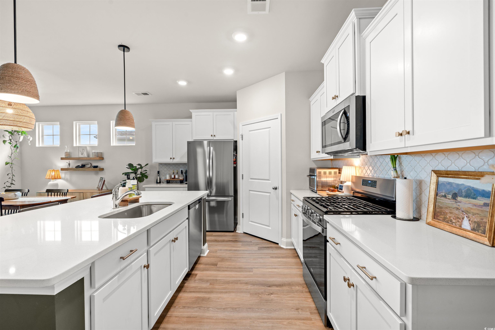
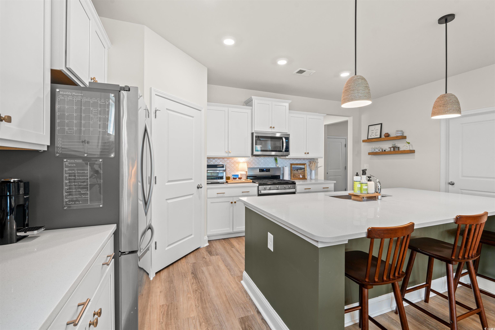
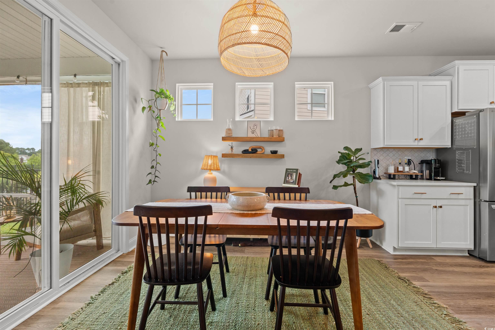

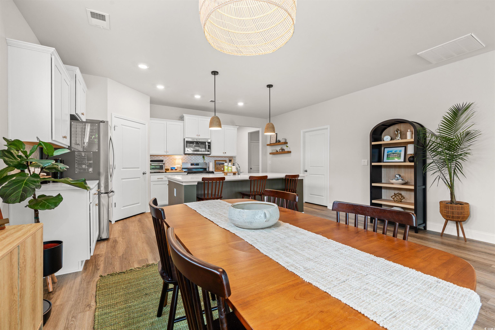
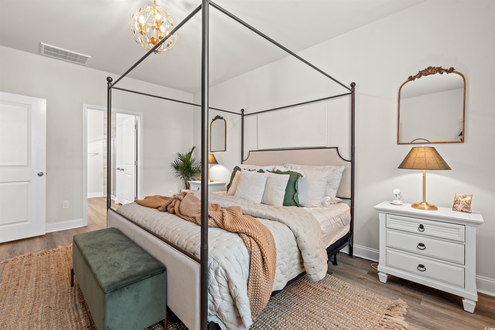
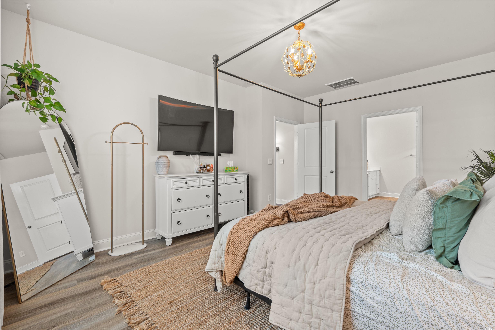
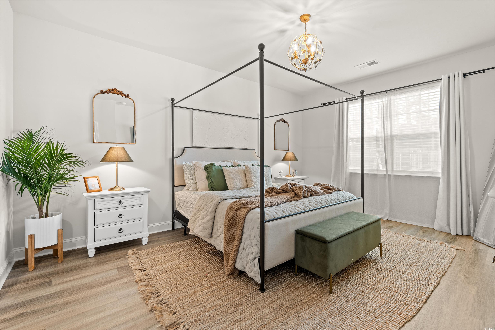
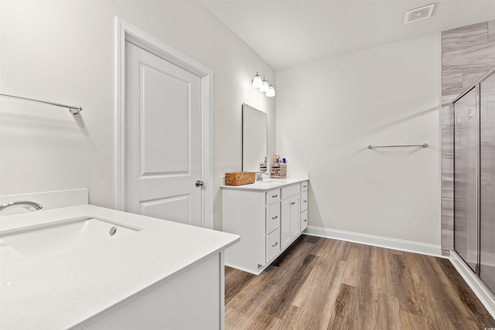
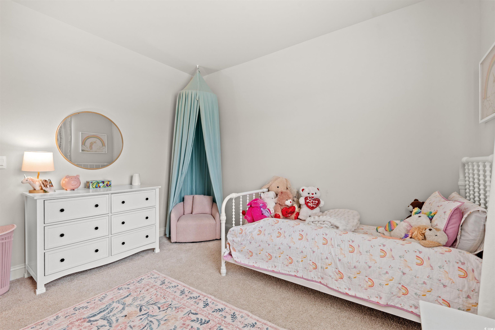
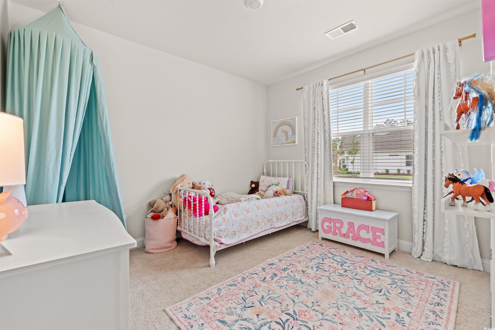
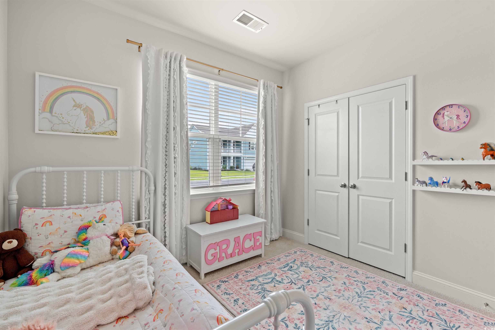
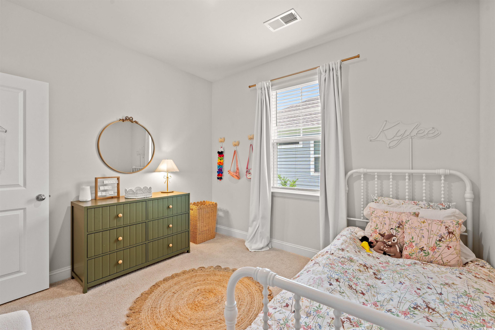
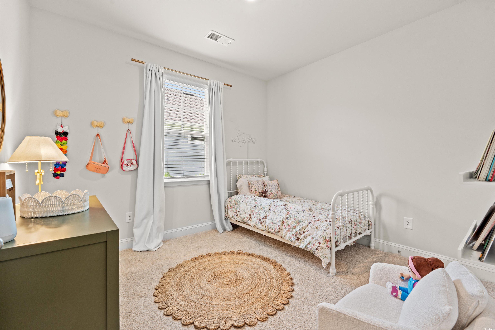
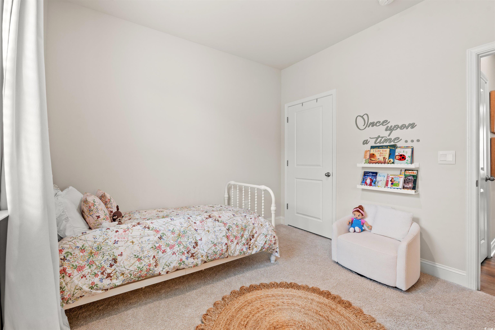
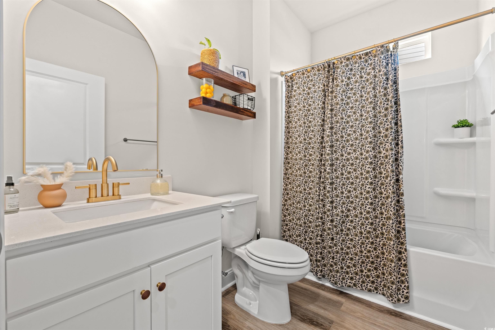

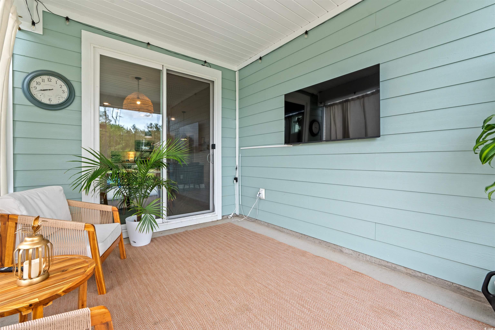
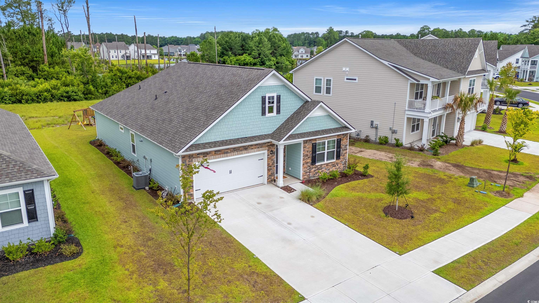


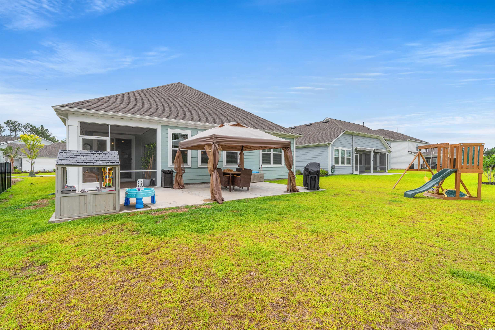
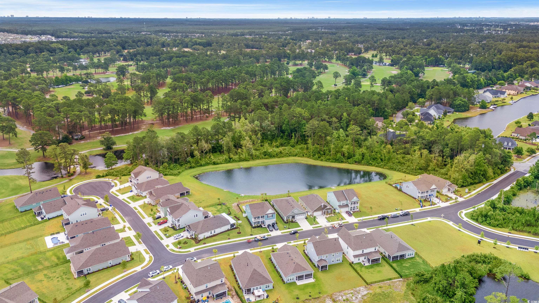

 MLS# 2517746
MLS# 2517746 
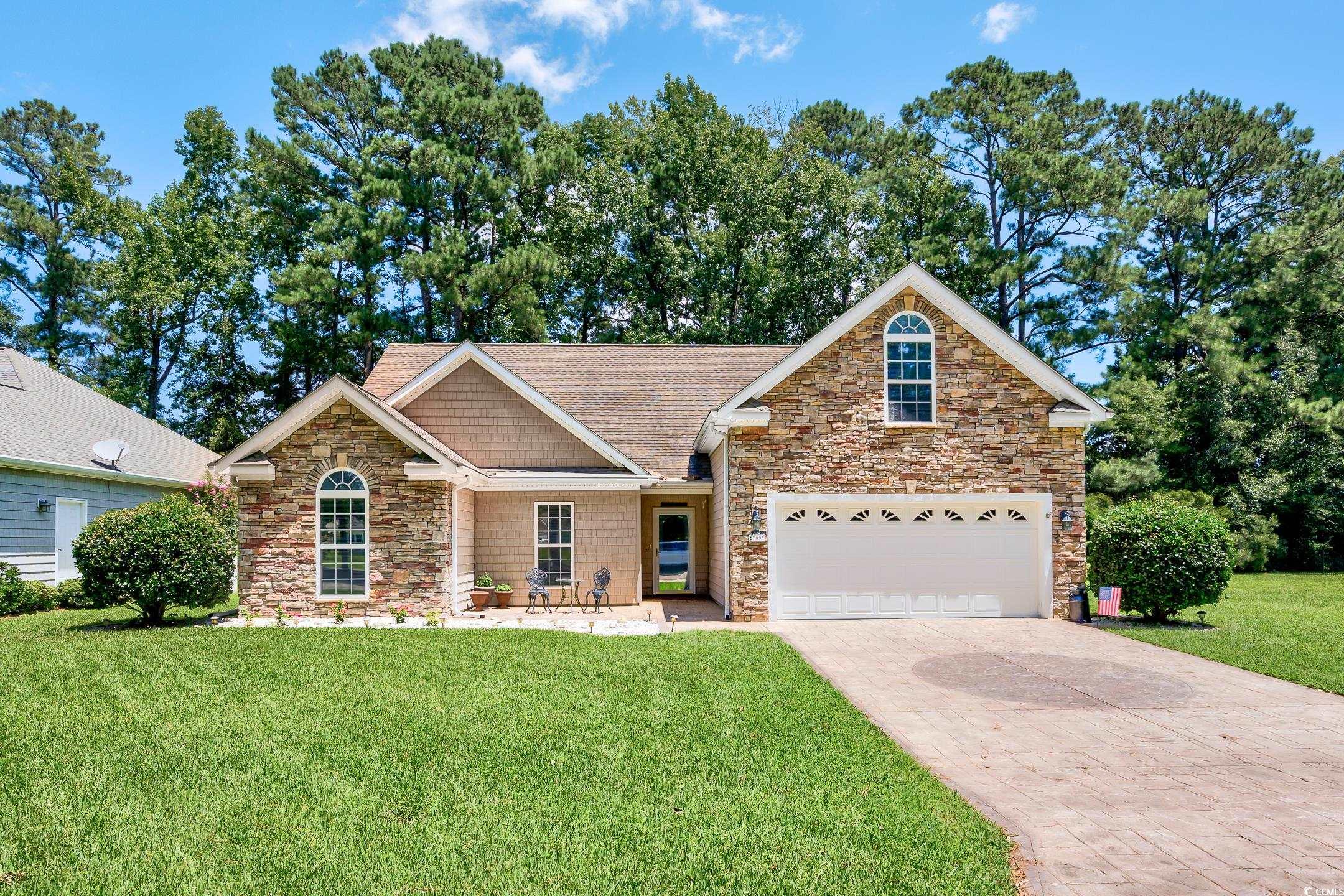
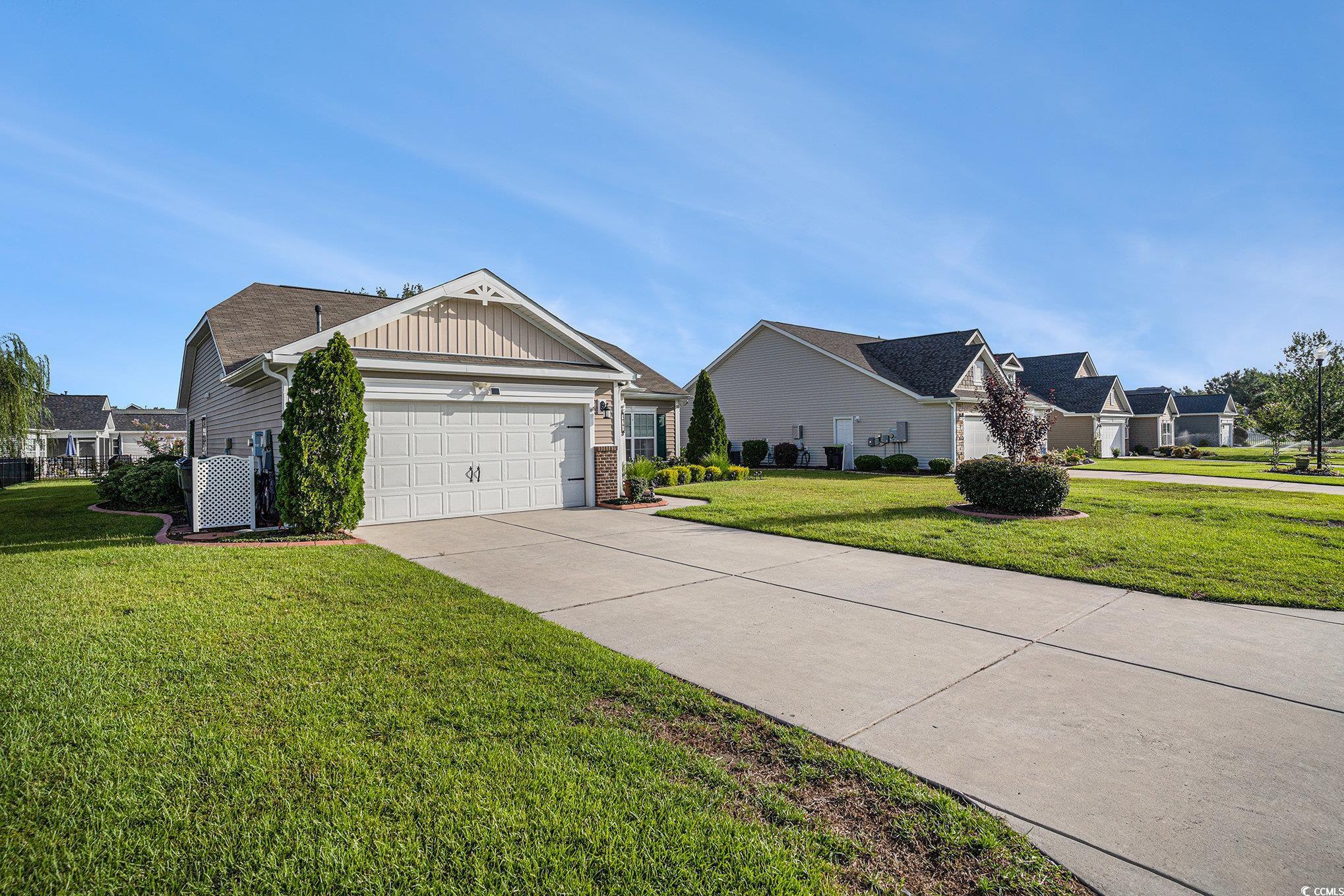
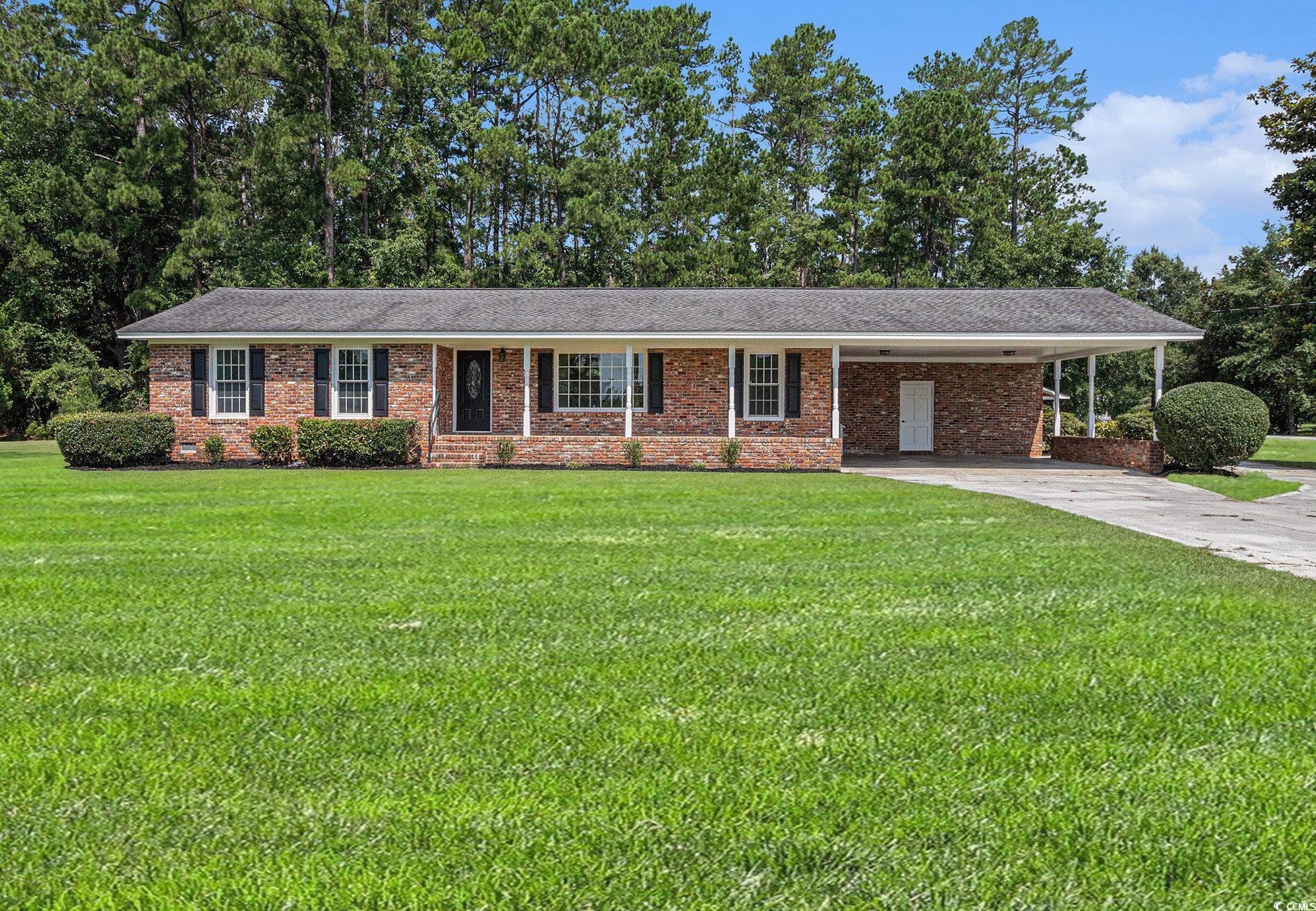
 Provided courtesy of © Copyright 2025 Coastal Carolinas Multiple Listing Service, Inc.®. Information Deemed Reliable but Not Guaranteed. © Copyright 2025 Coastal Carolinas Multiple Listing Service, Inc.® MLS. All rights reserved. Information is provided exclusively for consumers’ personal, non-commercial use, that it may not be used for any purpose other than to identify prospective properties consumers may be interested in purchasing.
Images related to data from the MLS is the sole property of the MLS and not the responsibility of the owner of this website. MLS IDX data last updated on 07-21-2025 1:52 PM EST.
Any images related to data from the MLS is the sole property of the MLS and not the responsibility of the owner of this website.
Provided courtesy of © Copyright 2025 Coastal Carolinas Multiple Listing Service, Inc.®. Information Deemed Reliable but Not Guaranteed. © Copyright 2025 Coastal Carolinas Multiple Listing Service, Inc.® MLS. All rights reserved. Information is provided exclusively for consumers’ personal, non-commercial use, that it may not be used for any purpose other than to identify prospective properties consumers may be interested in purchasing.
Images related to data from the MLS is the sole property of the MLS and not the responsibility of the owner of this website. MLS IDX data last updated on 07-21-2025 1:52 PM EST.
Any images related to data from the MLS is the sole property of the MLS and not the responsibility of the owner of this website.