
CoastalSands.com
Viewing Listing MLS# 2516874
Conway, SC 29526
- 3Beds
- 2Full Baths
- N/AHalf Baths
- 1,733SqFt
- 2024Year Built
- 0.15Acres
- MLS# 2516874
- Residential
- Detached
- Active
- Approx Time on Market11 days
- AreaMyrtle Beach Area--Carolina Forest
- CountyHorry
- Subdivision The Retreat At Wild Wing
Overview
Welcome to 1519 Wood Stork Drive, a beautifully upgraded single-level home nestled in the highly sought-after Retreat at Wild Wing community. This meticulously maintained 3-bedroom, 2-bathroom residence offers a perfect blend of comfort, style, and functionality, all within a neighborhood known for its peaceful setting and impressive amenities. Step inside to discover a spacious open-concept layout, ideal for both everyday living and entertaining. The bright and airy great room flows seamlessly into a showstopper kitchen complete with quartz countertops, a large breakfast bar, stainless steel appliances including a gas range, and an expansive walk-in pantry. Brand new custom interior paint-an upgrade the builder doesn't include-adds a fresh, modern touch throughout the home. The private owner's suite is tucked away at the back of the home and features a tray ceiling, generous walk-in closet, and a spa-like bath with double sinks, a 5' tiled shower, and dual linen closets. Two additional guest bedrooms are well-sized and include ceiling fans for added comfort. This home is loaded with thoughtful extras including Hardie Plank siding, a mop sink in the laundry room, a pull-down attic for added storage, and a washer and dryer already in place. Enjoy year-round relaxation on the fully enclosed, tiled back patio, complete with an extended concrete pad and retractable awning-perfect for entertaining or unwinding in your private backyard retreat. Living in The Retreat at Wild Wing means enjoying an amenity-rich lifestyle with access to a lot of things. Conveniently located near top-rated schools, Coastal Carolina University, and just minutes from shopping, dining, golf courses, and the beach, this community offers the perfect balance of tranquility and accessibility. As an added bonus, this is a Smart Home equipped with industry-leading technology that lets you control your thermostat, video doorbell, and front door lock and light from your smartphone or voice commands with Alexa. Don't miss your chance to own this exceptional home in one of the area's most desirable communities! Schedule your showing today!
Agriculture / Farm
Grazing Permits Blm: ,No,
Horse: No
Grazing Permits Forest Service: ,No,
Grazing Permits Private: ,No,
Irrigation Water Rights: ,No,
Farm Credit Service Incl: ,No,
Crops Included: ,No,
Association Fees / Info
Hoa Frequency: Monthly
Hoa Fees: 70
Hoa: Yes
Hoa Includes: AssociationManagement, CommonAreas, Security
Community Features: GolfCartsOk, LongTermRentalAllowed
Assoc Amenities: OwnerAllowedGolfCart, OwnerAllowedMotorcycle, PetRestrictions, TenantAllowedGolfCart, TenantAllowedMotorcycle
Bathroom Info
Total Baths: 2.00
Fullbaths: 2
Room Level
Bedroom1: First
Bedroom2: First
PrimaryBedroom: First
Room Features
DiningRoom: LivingDiningRoom
Kitchen: KitchenIsland, Pantry, StainlessSteelAppliances, SolidSurfaceCounters
LivingRoom: CeilingFans
Other: BedroomOnMainLevel, EntranceFoyer
Bedroom Info
Beds: 3
Building Info
New Construction: No
Levels: One
Year Built: 2024
Mobile Home Remains: ,No,
Zoning: RES
Style: Ranch
Construction Materials: HardiplankType, WoodFrame
Builders Name: DR Horton
Builder Model: Eaton K
Buyer Compensation
Exterior Features
Spa: No
Patio and Porch Features: RearPorch, FrontPorch
Foundation: Slab
Exterior Features: Porch
Financial
Lease Renewal Option: ,No,
Garage / Parking
Parking Capacity: 4
Garage: Yes
Carport: No
Parking Type: Attached, Garage, TwoCarGarage, GarageDoorOpener
Open Parking: No
Attached Garage: Yes
Garage Spaces: 2
Green / Env Info
Green Energy Efficient: Doors, Windows
Interior Features
Floor Cover: Carpet, Vinyl
Door Features: InsulatedDoors
Fireplace: No
Laundry Features: WasherHookup
Furnished: Unfurnished
Interior Features: Attic, PullDownAtticStairs, PermanentAtticStairs, SplitBedrooms, BedroomOnMainLevel, EntranceFoyer, KitchenIsland, StainlessSteelAppliances, SolidSurfaceCounters
Appliances: Dishwasher, Freezer, Disposal, Microwave, Range, Refrigerator, Dryer, Washer
Lot Info
Lease Considered: ,No,
Lease Assignable: ,No,
Acres: 0.15
Land Lease: No
Lot Description: OutsideCityLimits, Rectangular, RectangularLot
Misc
Pool Private: No
Pets Allowed: OwnerOnly, Yes
Offer Compensation
Other School Info
Property Info
County: Horry
View: No
Senior Community: No
Stipulation of Sale: None
Habitable Residence: ,No,
Property Sub Type Additional: Detached
Property Attached: No
Security Features: SmokeDetectors
Disclosures: CovenantsRestrictionsDisclosure
Rent Control: No
Construction: Resale
Room Info
Basement: ,No,
Sold Info
Sqft Info
Building Sqft: 2467
Living Area Source: Builder
Sqft: 1733
Tax Info
Unit Info
Utilities / Hvac
Heating: Central, Electric, Gas
Cooling: CentralAir
Electric On Property: No
Cooling: Yes
Utilities Available: CableAvailable, ElectricityAvailable, NaturalGasAvailable, PhoneAvailable, SewerAvailable, WaterAvailable
Heating: Yes
Water Source: Public
Waterfront / Water
Waterfront: No
Directions
Please follow GPS instructions directly to the property. ***The GPS may lead you to another home in Wild Wing, please continue to drive straight into the DR Horton Community and locate '1519'. The property will be located to your left when you drive into the neighborhood***Courtesy of Century 21 The Harrelson Group
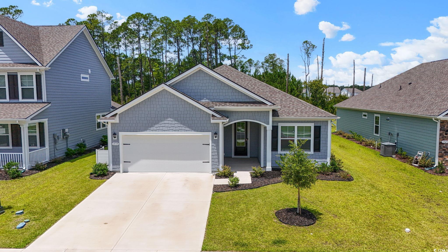
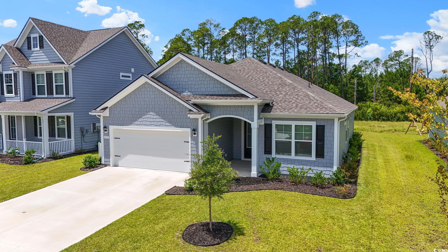
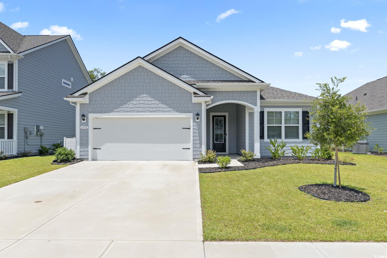
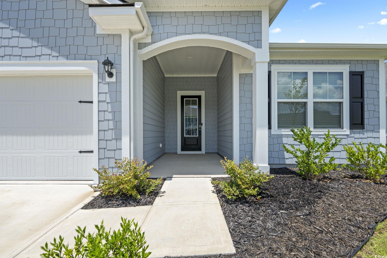
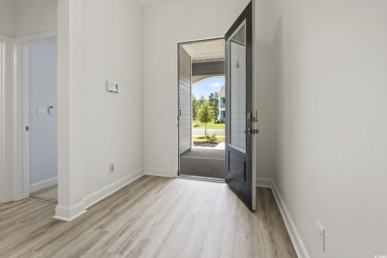
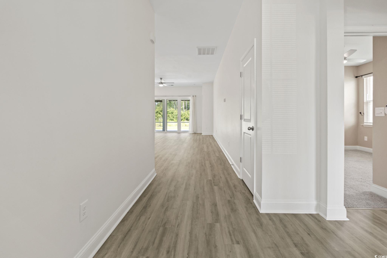
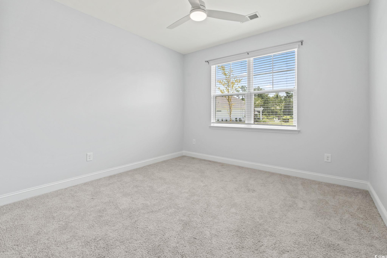
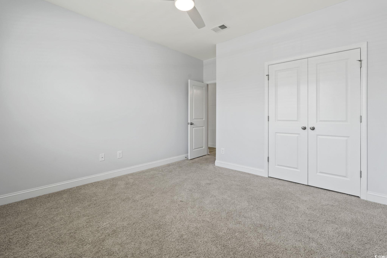
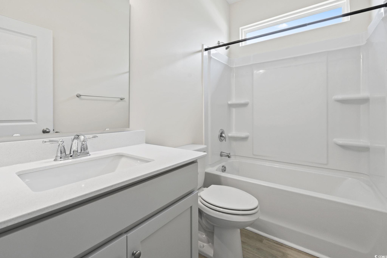
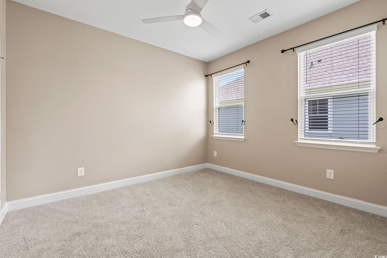
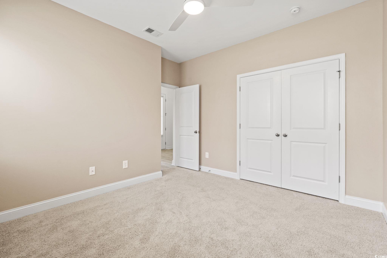
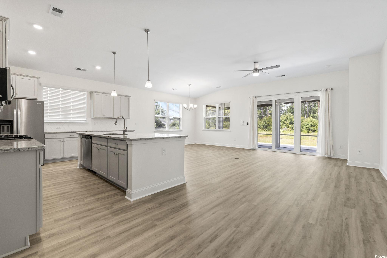
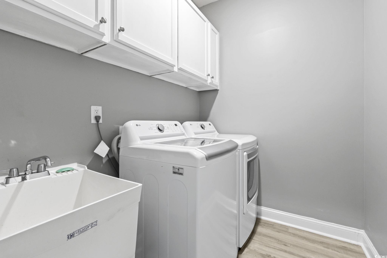
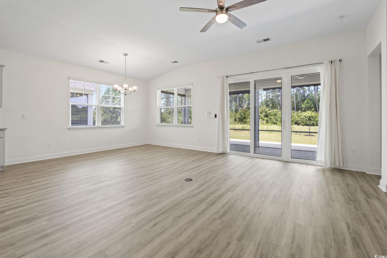

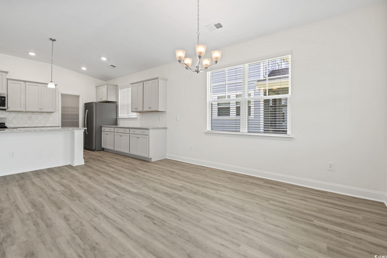
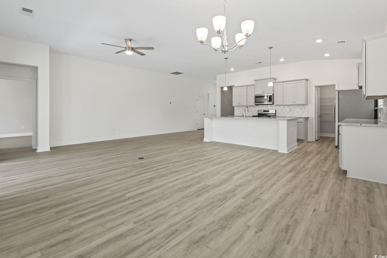
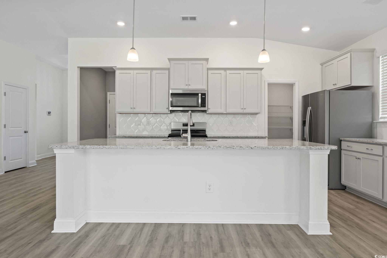
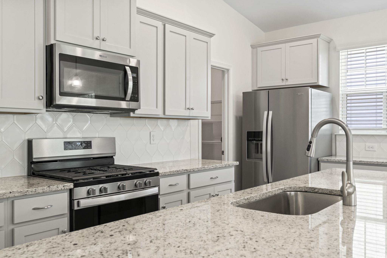
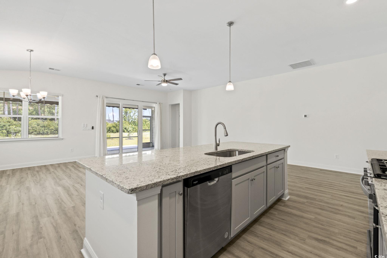
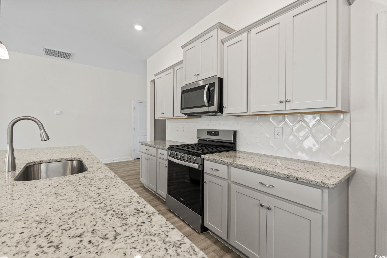
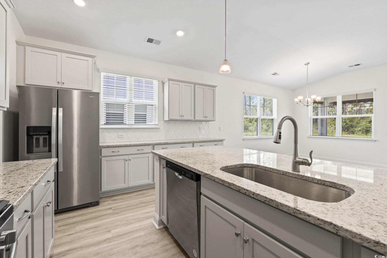
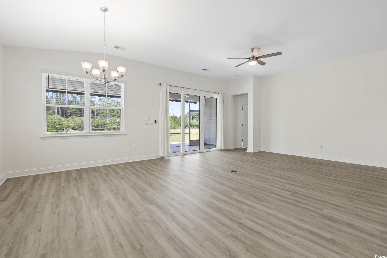
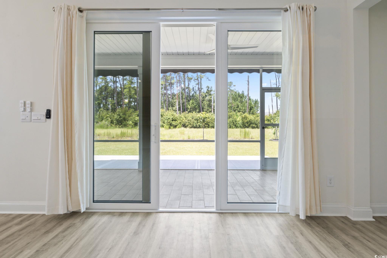
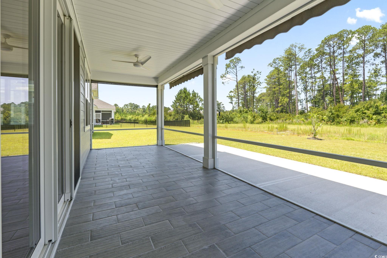
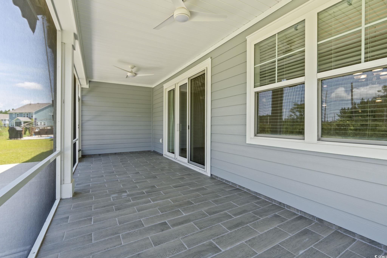

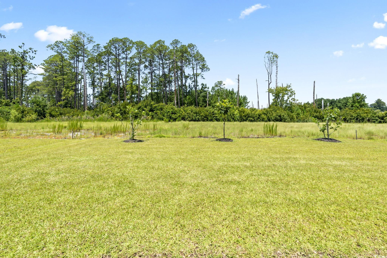
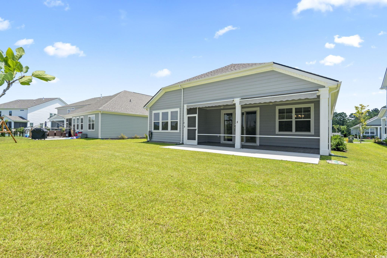

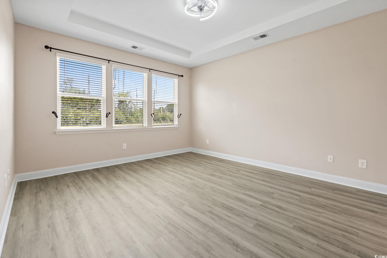
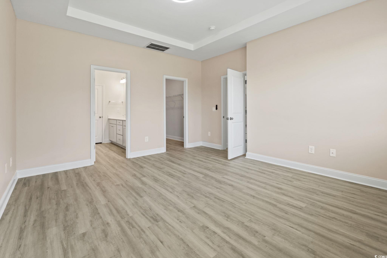
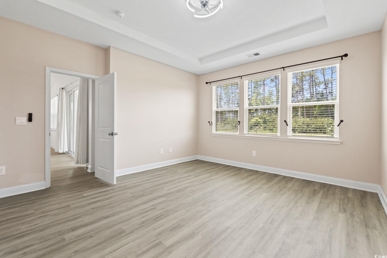
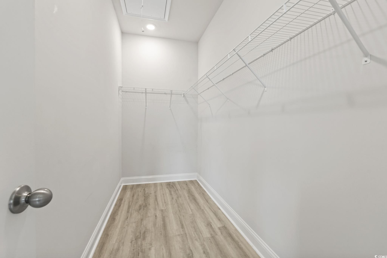

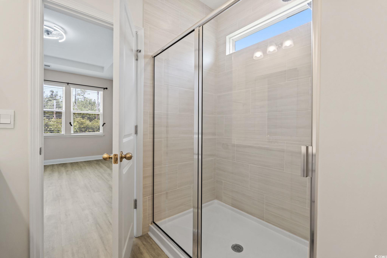



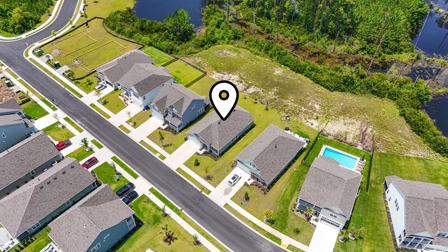

 MLS# 2517752
MLS# 2517752 
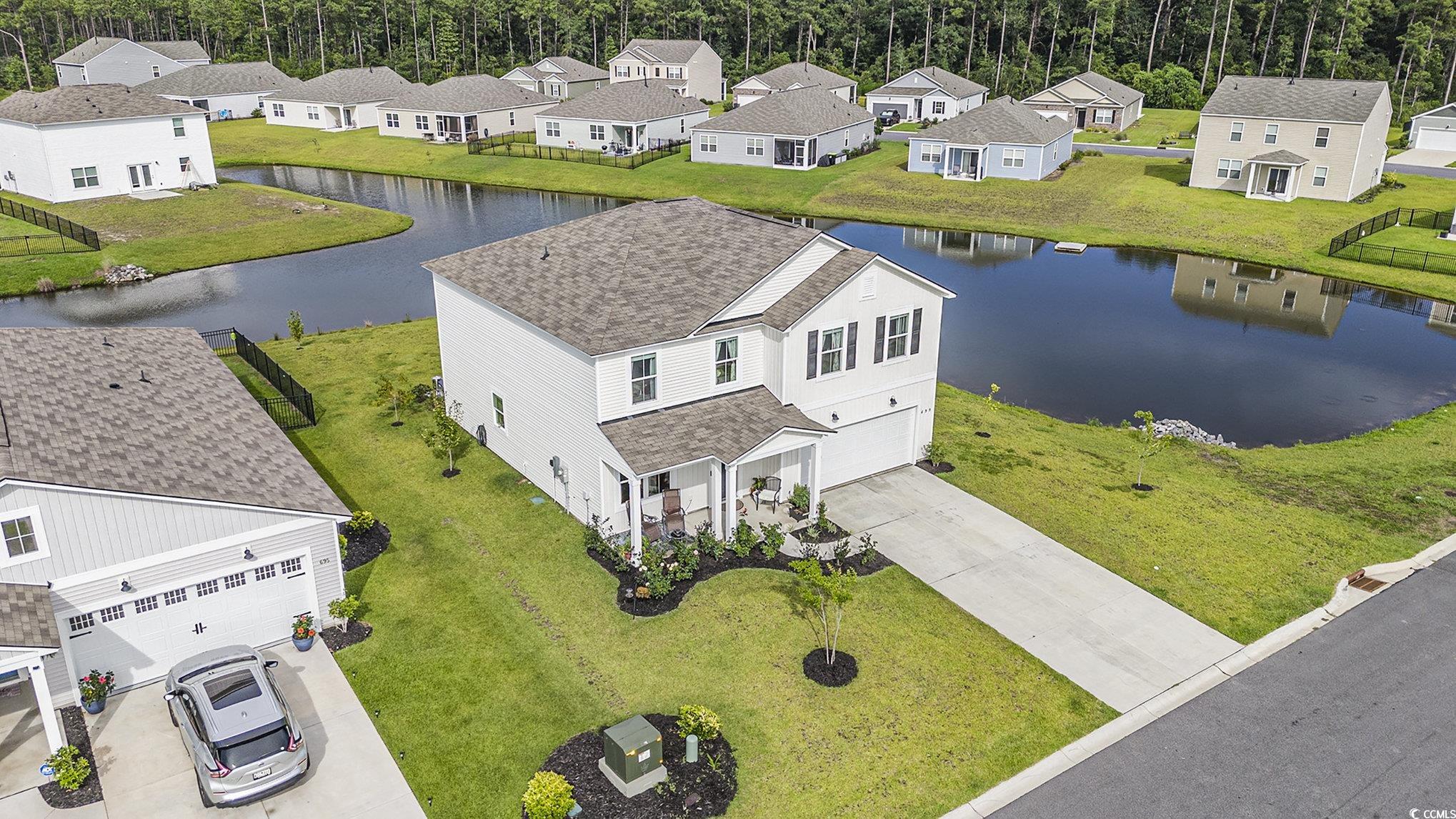
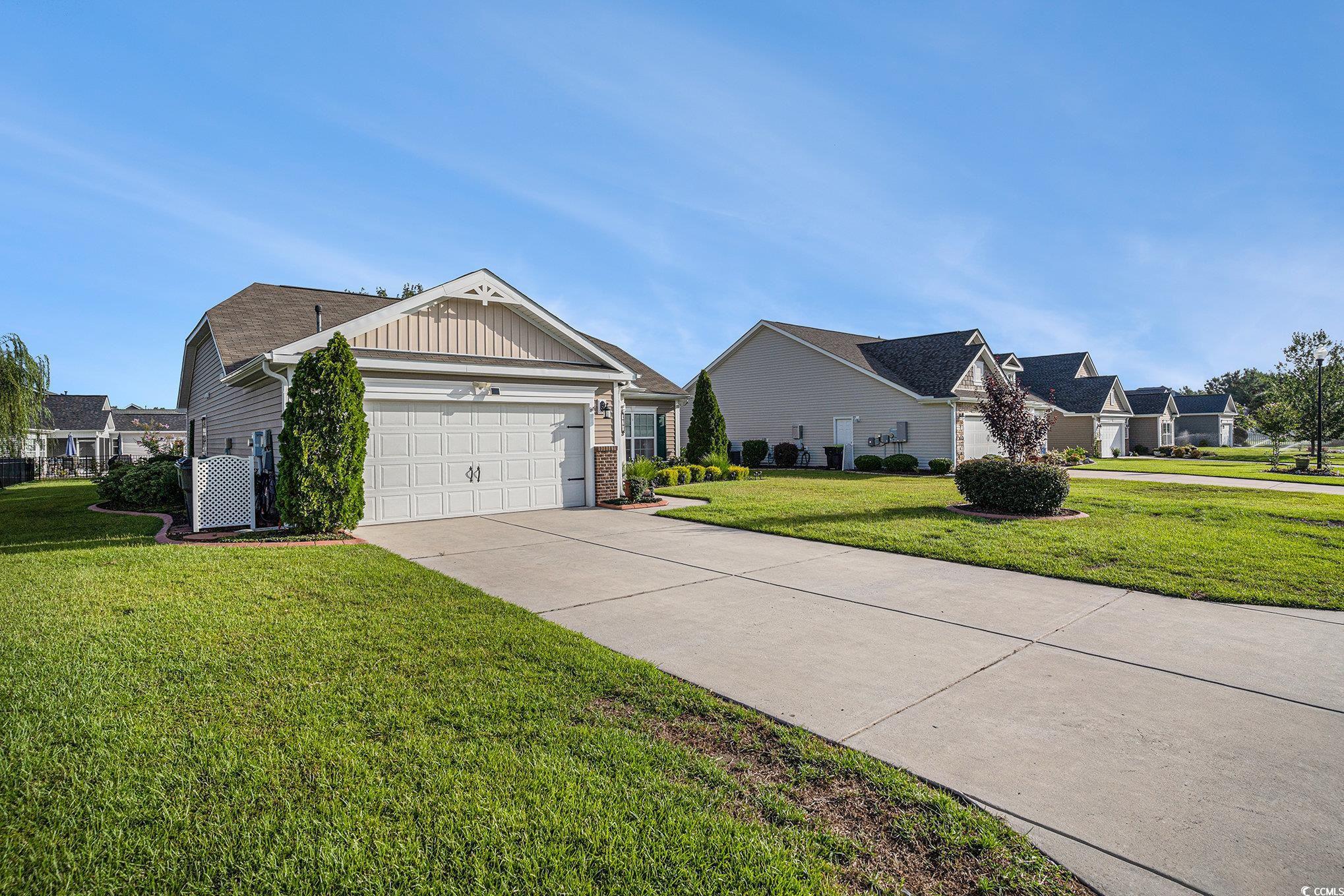
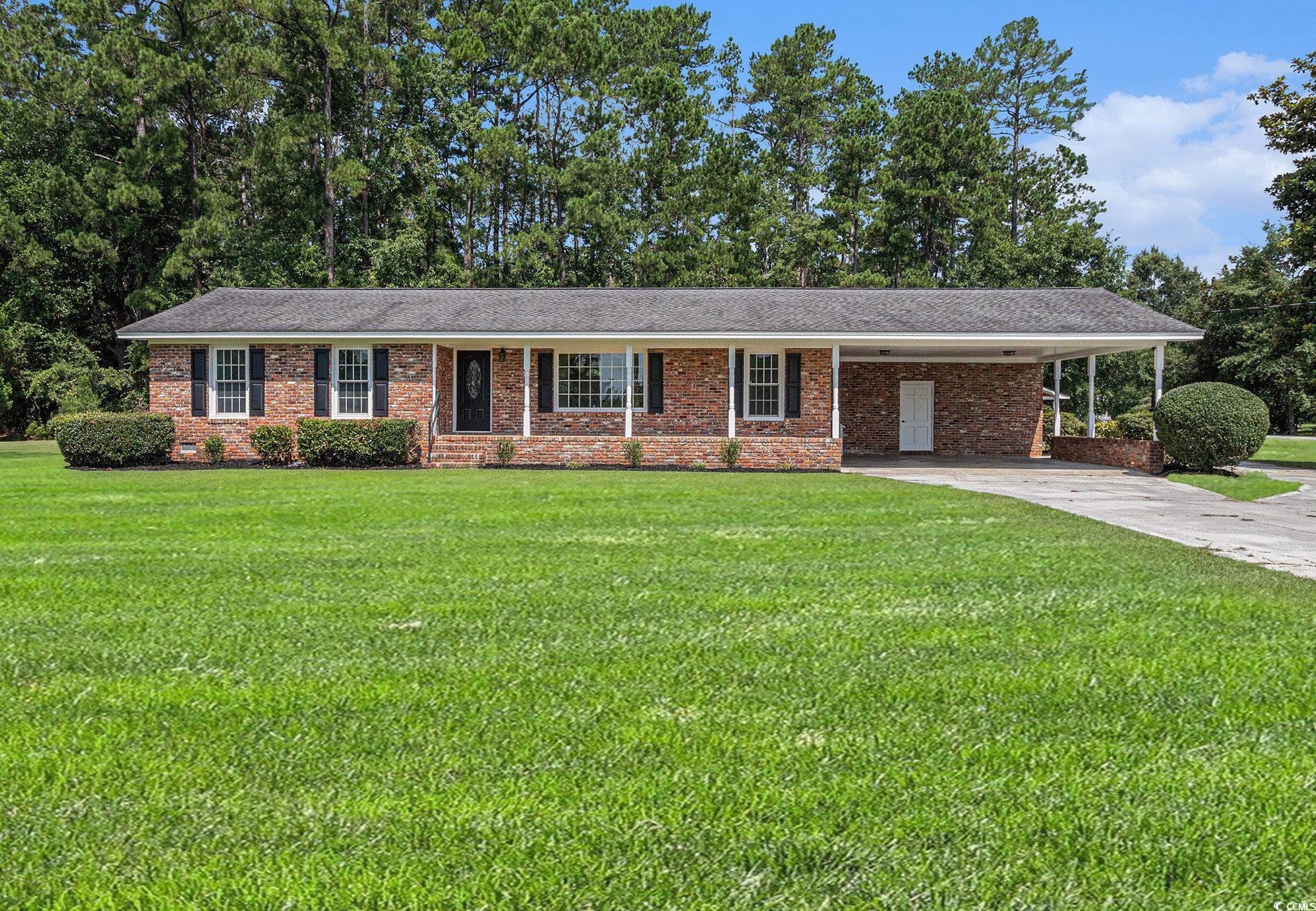
 Provided courtesy of © Copyright 2025 Coastal Carolinas Multiple Listing Service, Inc.®. Information Deemed Reliable but Not Guaranteed. © Copyright 2025 Coastal Carolinas Multiple Listing Service, Inc.® MLS. All rights reserved. Information is provided exclusively for consumers’ personal, non-commercial use, that it may not be used for any purpose other than to identify prospective properties consumers may be interested in purchasing.
Images related to data from the MLS is the sole property of the MLS and not the responsibility of the owner of this website. MLS IDX data last updated on 07-21-2025 1:52 PM EST.
Any images related to data from the MLS is the sole property of the MLS and not the responsibility of the owner of this website.
Provided courtesy of © Copyright 2025 Coastal Carolinas Multiple Listing Service, Inc.®. Information Deemed Reliable but Not Guaranteed. © Copyright 2025 Coastal Carolinas Multiple Listing Service, Inc.® MLS. All rights reserved. Information is provided exclusively for consumers’ personal, non-commercial use, that it may not be used for any purpose other than to identify prospective properties consumers may be interested in purchasing.
Images related to data from the MLS is the sole property of the MLS and not the responsibility of the owner of this website. MLS IDX data last updated on 07-21-2025 1:52 PM EST.
Any images related to data from the MLS is the sole property of the MLS and not the responsibility of the owner of this website.