
CoastalSands.com
Viewing Listing MLS# 2512207
Murrells Inlet, SC 29576
- 3Beds
- 2Full Baths
- 1Half Baths
- 1,376SqFt
- 2006Year Built
- 0.00Acres
- MLS# 2512207
- Residential
- Townhouse
- Active Under Contract
- Approx Time on Market2 months, 14 days
- AreaMurrells Inlet - Horry County
- CountyHorry
- Subdivision Park West - Murrells Inlet
Overview
Welcome to your ideal home in the heart of the desirable Park West community in Murrells Inlet, South Carolina! This spacious 3-bedroom, 2.5-bathroom townhouse offers a flexible layout designed for comfort and everyday living. A bonus loft upstairs provides the perfect space for a home office, reading nook, or guest areatailored to fit your needs. Step inside to an inviting open-concept living area with soaring vaulted ceilings, creating a bright and airy atmosphere. The living room connects seamlessly to the dining area, which features classic wainscoting and is perfect for entertaining or family meals. The kitchen offers plenty of counter space and cabinetry, with appliances that have been well-maintained and ready for everyday usegiving you the opportunity to personalize and update to your taste over time. The primary suite is located on the main level, offering privacy and convenience. It includes a generous walk-in closet and a full en-suite bathroom with double sinks and a walk-in shower. Upstairs, youll find two additional spacious bedrooms, both with ample closet space and a shared full bathroom. Additional features include wooden blinds, ceiling fans in all bedrooms and living spaces, and a peaceful screened-in porchideal for enjoying your morning coffee or relaxing in the evenings. Outside, the home boasts well-kept landscaping and a charming exterior. Park West residents enjoy access to a community pool and recreational areas, providing a laid-back, coastal lifestyle just minutes from shopping, dining, and the MarshWalk. Dont miss your chance to own a low-maintenance, move-in ready home in one of Murrells Inlets most welcoming communities. Schedule your tour today!
Agriculture / Farm
Grazing Permits Blm: ,No,
Horse: No
Grazing Permits Forest Service: ,No,
Grazing Permits Private: ,No,
Irrigation Water Rights: ,No,
Farm Credit Service Incl: ,No,
Crops Included: ,No,
Association Fees / Info
Hoa Frequency: Monthly
Hoa Fees: 357
Hoa: Yes
Hoa Includes: CommonAreas, Insurance, LegalAccounting, MaintenanceGrounds, Pools, Trash
Community Features: Clubhouse, RecreationArea, LongTermRentalAllowed, Pool
Assoc Amenities: Clubhouse
Bathroom Info
Total Baths: 3.00
Halfbaths: 1
Fullbaths: 2
Room Features
FamilyRoom: CeilingFans, VaultedCeilings
Kitchen: BreakfastBar, KitchenExhaustFan, Pantry
LivingRoom: CeilingFans, VaultedCeilings
Other: BedroomOnMainLevel, EntranceFoyer
Bedroom Info
Beds: 3
Building Info
New Construction: No
Levels: Two
Year Built: 2006
Structure Type: Townhouse
Mobile Home Remains: ,No,
Zoning: MF
Common Walls: EndUnit
Construction Materials: WoodFrame
Entry Level: 1
Buyer Compensation
Exterior Features
Spa: No
Patio and Porch Features: RearPorch, FrontPorch, Patio, Porch, Screened
Pool Features: Community, OutdoorPool
Foundation: Slab
Exterior Features: Porch, Patio, Storage
Financial
Lease Renewal Option: ,No,
Garage / Parking
Garage: No
Carport: No
Parking Type: Other
Open Parking: No
Attached Garage: No
Green / Env Info
Interior Features
Floor Cover: Carpet, Laminate, Vinyl
Door Features: StormDoors
Fireplace: No
Laundry Features: WasherHookup
Furnished: Unfurnished
Interior Features: SplitBedrooms, WindowTreatments, BreakfastBar, BedroomOnMainLevel, EntranceFoyer
Appliances: Dishwasher, Disposal, Microwave, Range, Refrigerator, RangeHood, Dryer, Washer
Lot Info
Lease Considered: ,No,
Lease Assignable: ,No,
Acres: 0.00
Land Lease: No
Lot Description: OutsideCityLimits
Misc
Pool Private: No
Offer Compensation
Other School Info
Property Info
County: Horry
View: No
Senior Community: No
Stipulation of Sale: None
Habitable Residence: ,No,
Property Sub Type Additional: Townhouse
Property Attached: No
Security Features: SmokeDetectors
Disclosures: CovenantsRestrictionsDisclosure
Rent Control: No
Construction: Resale
Room Info
Basement: ,No,
Sold Info
Sqft Info
Building Sqft: 1376
Living Area Source: PublicRecords
Sqft: 1376
Tax Info
Unit Info
Unit: 35-F
Utilities / Hvac
Heating: Central, Electric
Cooling: CentralAir
Electric On Property: No
Cooling: Yes
Utilities Available: CableAvailable, ElectricityAvailable, PhoneAvailable, WaterAvailable
Heating: Yes
Water Source: Public
Waterfront / Water
Waterfront: No
Schools
Elem: Saint James Elementary School
Middle: Saint James Intermediate School
High: Saint James High School
Courtesy of Realty One Group Dockside


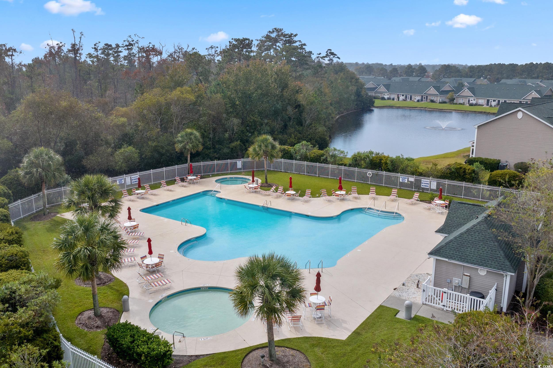
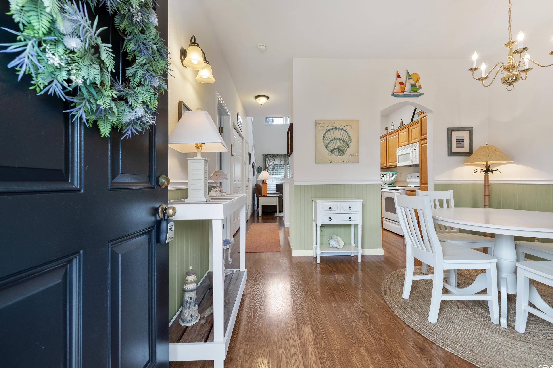

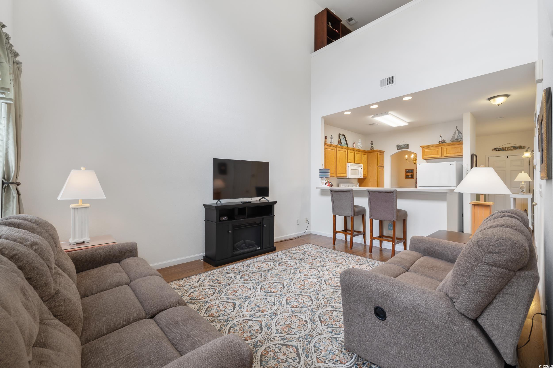


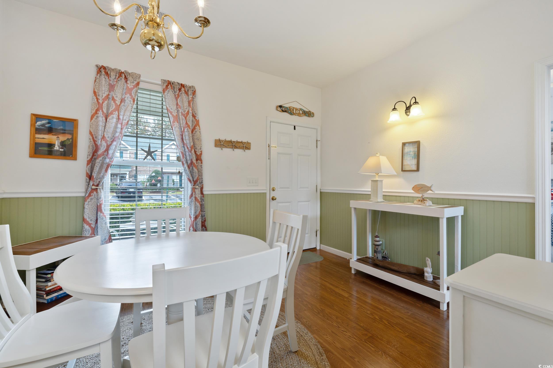


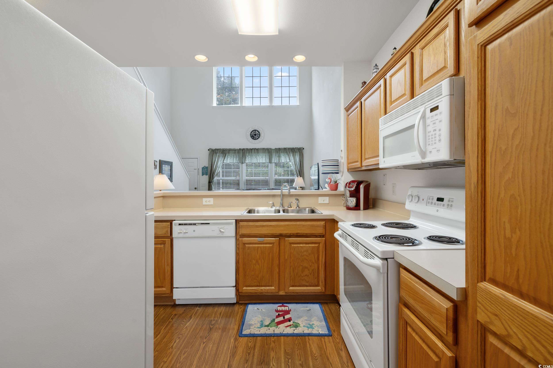
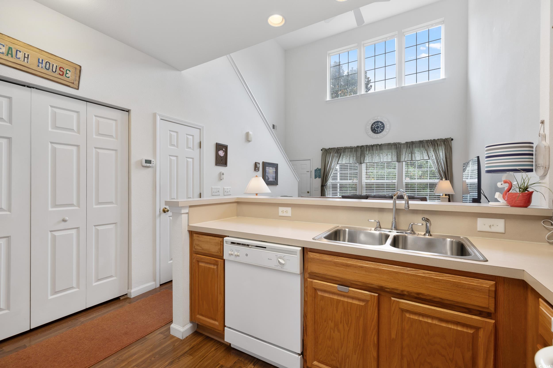
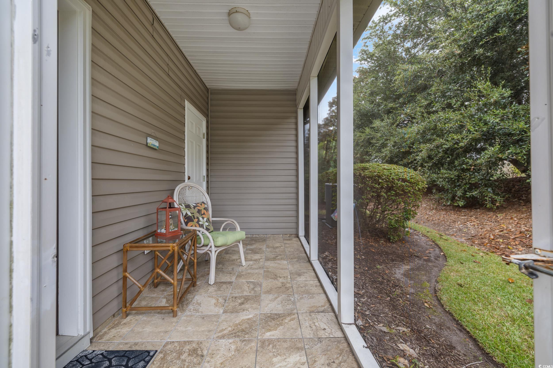

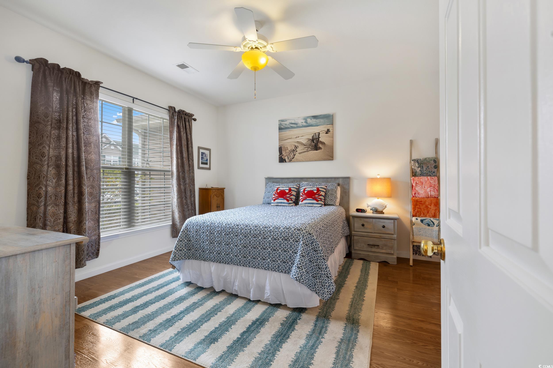

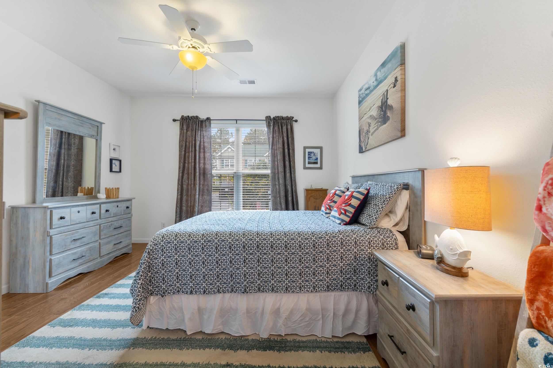




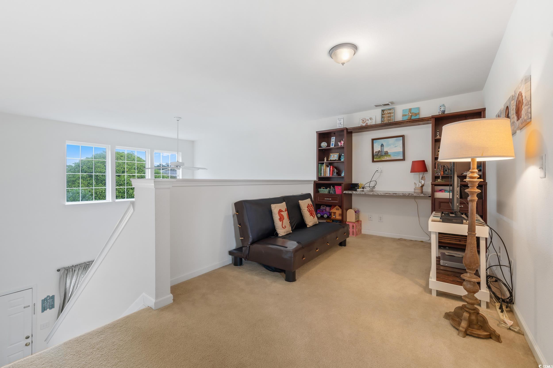
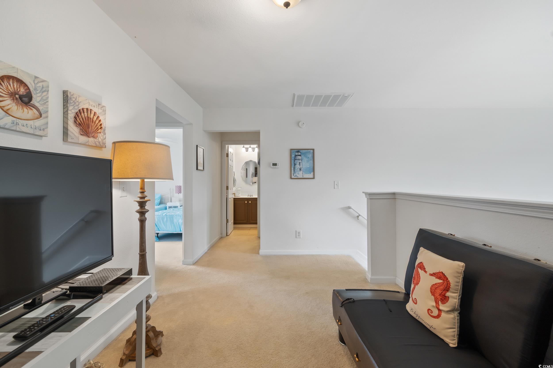

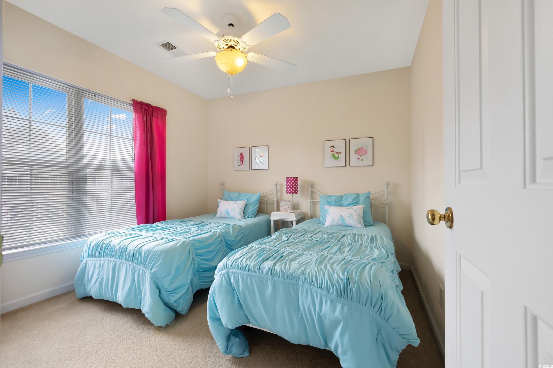

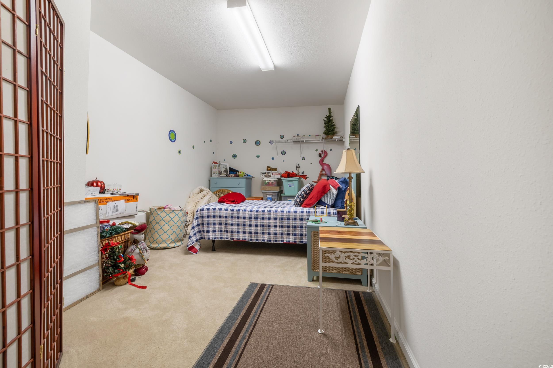


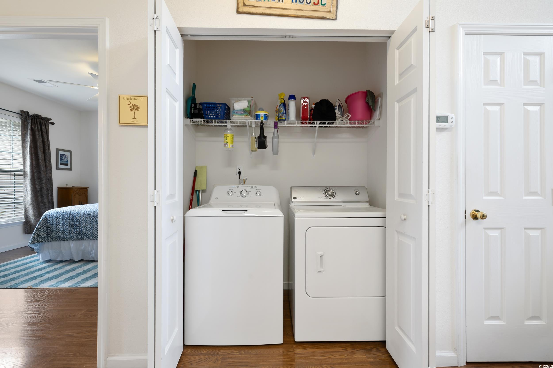



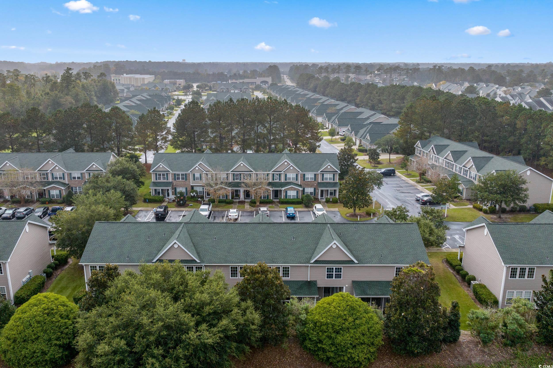
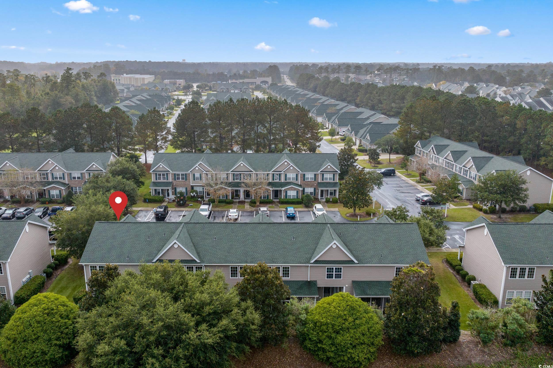



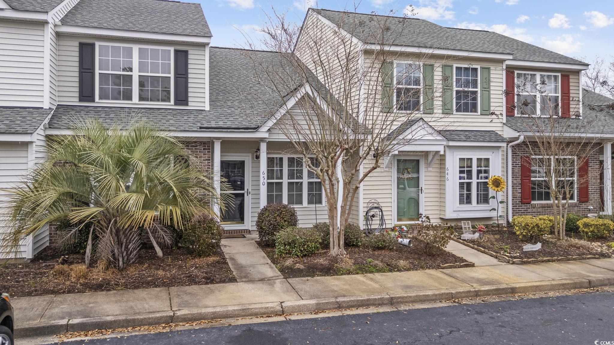
 MLS# 2503567
MLS# 2503567  Provided courtesy of © Copyright 2025 Coastal Carolinas Multiple Listing Service, Inc.®. Information Deemed Reliable but Not Guaranteed. © Copyright 2025 Coastal Carolinas Multiple Listing Service, Inc.® MLS. All rights reserved. Information is provided exclusively for consumers’ personal, non-commercial use, that it may not be used for any purpose other than to identify prospective properties consumers may be interested in purchasing.
Images related to data from the MLS is the sole property of the MLS and not the responsibility of the owner of this website. MLS IDX data last updated on 07-29-2025 12:45 PM EST.
Any images related to data from the MLS is the sole property of the MLS and not the responsibility of the owner of this website.
Provided courtesy of © Copyright 2025 Coastal Carolinas Multiple Listing Service, Inc.®. Information Deemed Reliable but Not Guaranteed. © Copyright 2025 Coastal Carolinas Multiple Listing Service, Inc.® MLS. All rights reserved. Information is provided exclusively for consumers’ personal, non-commercial use, that it may not be used for any purpose other than to identify prospective properties consumers may be interested in purchasing.
Images related to data from the MLS is the sole property of the MLS and not the responsibility of the owner of this website. MLS IDX data last updated on 07-29-2025 12:45 PM EST.
Any images related to data from the MLS is the sole property of the MLS and not the responsibility of the owner of this website.