
CoastalSands.com
Viewing Listing MLS# 2517878
Galivants Ferry, SC 29544
- 3Beds
- 2Full Baths
- N/AHalf Baths
- 1,311SqFt
- 2022Year Built
- 0.23Acres
- MLS# 2517878
- Residential
- Detached
- Active
- Approx Time on Market12 days
- AreaAynor Area--Central Includes City of Aynor
- CountyHorry
- Subdivision Baylee Estates
Overview
Welcome to this charming 3-bedroom, 2-bath home located in the peaceful Baylee Estates community in Gallivants Ferry, SC. Boasting vaulted ceilings throughout, this home is flooded with natural light, creating a warm and inviting atmosphere from the moment you step inside. The open-concept main living space is perfect for entertaining, featuring a spacious kitchen with stainless steel appliances, plenty of cabinetry, a breakfast bar, and an eat-in kitchen areaideal for casual dining or hosting friends and family. The living area flows seamlessly into the dining space, making this home great for gatherings of all sizes. The master suite is a true retreat, with ample space, an en suite bathroom that includes a dual-sink vanity and shower, providing a relaxing atmosphere for everyday living. Two additional bedrooms offer flexibility, perfect for a growing family, visiting guests, or even as an office, hobby room, or playroom. Step outside to the great screened-in porch at the rear of the home, where you can enjoy the serene views of the nicely sized backyardperfect for outdoor dining, relaxing, or watching the sunset. Located in Gallivants Ferry, this home is just a short drive away from a variety of local amenities. You'll find excellent restaurants and shops nearby, including local favorites for dining and unique stores for all your shopping needs. With its peaceful setting and convenient location, this home offers the perfect balance of tranquility and access to everything you need.
Agriculture / Farm
Grazing Permits Blm: ,No,
Horse: No
Grazing Permits Forest Service: ,No,
Grazing Permits Private: ,No,
Irrigation Water Rights: ,No,
Farm Credit Service Incl: ,No,
Crops Included: ,No,
Association Fees / Info
Hoa Frequency: Monthly
Hoa Fees: 25
Hoa: Yes
Hoa Includes: AssociationManagement, CommonAreas, LegalAccounting
Community Features: LongTermRentalAllowed
Bathroom Info
Total Baths: 2.00
Fullbaths: 2
Room Features
DiningRoom: KitchenDiningCombo
Kitchen: BreakfastBar, StainlessSteelAppliances
LivingRoom: CeilingFans, VaultedCeilings
Other: BedroomOnMainLevel, EntranceFoyer
Bedroom Info
Beds: 3
Building Info
New Construction: No
Levels: One
Year Built: 2022
Mobile Home Remains: ,No,
Zoning: RES
Style: Traditional
Construction Materials: VinylSiding
Buyer Compensation
Exterior Features
Spa: No
Patio and Porch Features: RearPorch, Patio
Foundation: Slab
Exterior Features: Porch, Patio
Financial
Lease Renewal Option: ,No,
Garage / Parking
Parking Capacity: 4
Garage: Yes
Carport: No
Parking Type: Attached, Garage, TwoCarGarage
Open Parking: No
Attached Garage: Yes
Garage Spaces: 2
Green / Env Info
Interior Features
Floor Cover: Carpet, LuxuryVinyl, LuxuryVinylPlank, Tile
Fireplace: No
Laundry Features: WasherHookup
Furnished: Unfurnished
Interior Features: BreakfastBar, BedroomOnMainLevel, EntranceFoyer, StainlessSteelAppliances
Appliances: Dishwasher, Microwave, Range
Lot Info
Lease Considered: ,No,
Lease Assignable: ,No,
Acres: 0.23
Land Lease: No
Lot Description: OutsideCityLimits
Misc
Pool Private: No
Offer Compensation
Other School Info
Property Info
County: Horry
View: No
Senior Community: No
Stipulation of Sale: None
Habitable Residence: ,No,
Property Sub Type Additional: Detached
Property Attached: No
Disclosures: CovenantsRestrictionsDisclosure
Rent Control: No
Construction: Resale
Room Info
Basement: ,No,
Sold Info
Sqft Info
Building Sqft: 1897
Living Area Source: Estimated
Sqft: 1311
Tax Info
Unit Info
Utilities / Hvac
Heating: Central, Electric
Cooling: CentralAir
Electric On Property: No
Cooling: Yes
Utilities Available: CableAvailable, ElectricityAvailable, PhoneAvailable, SewerAvailable, UndergroundUtilities, WaterAvailable
Heating: Yes
Water Source: Public
Waterfront / Water
Waterfront: No
Courtesy of Agent Group Realty

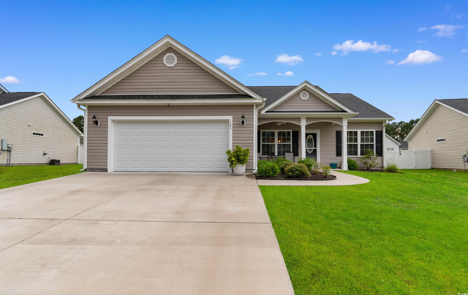
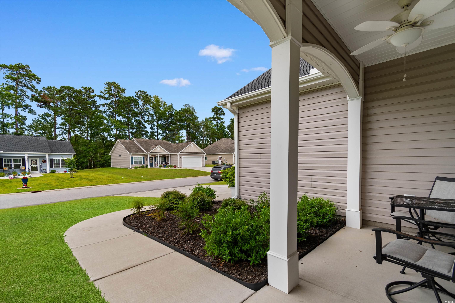
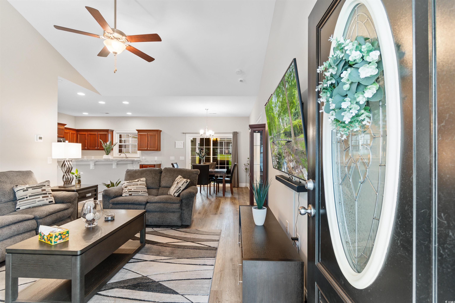
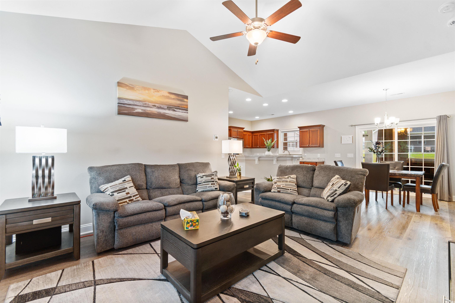
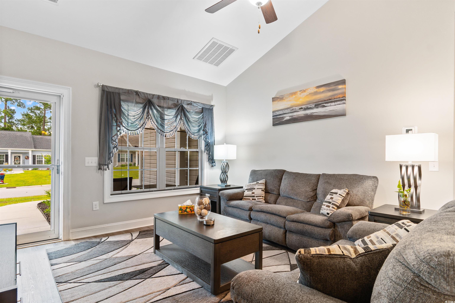
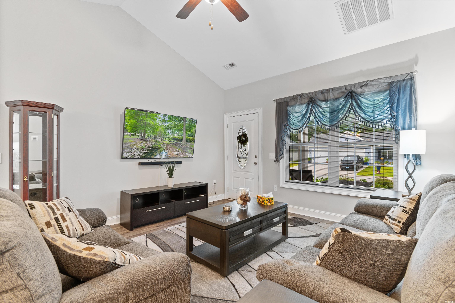
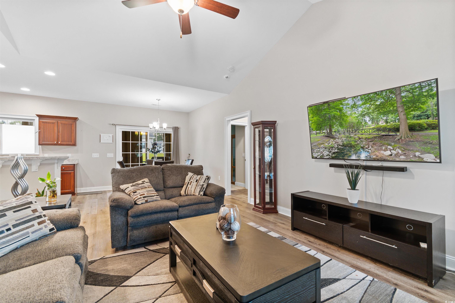
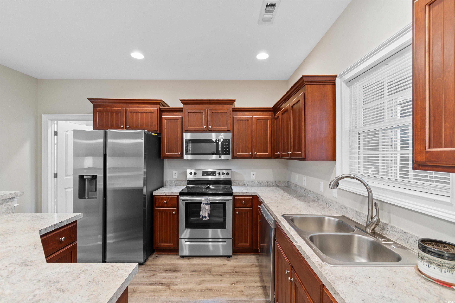
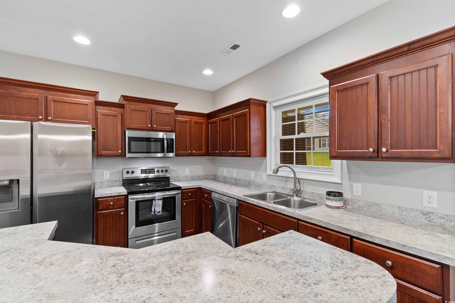
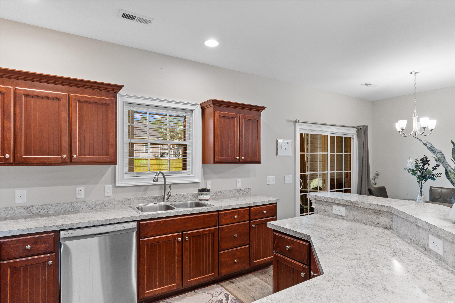
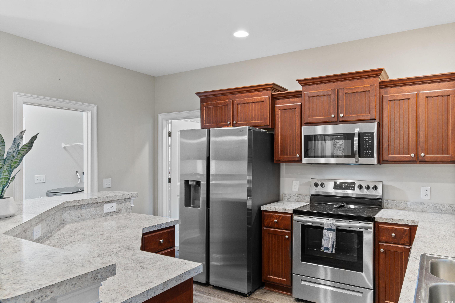
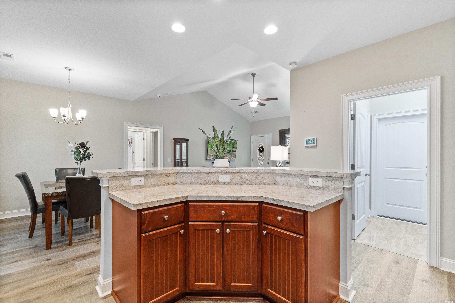
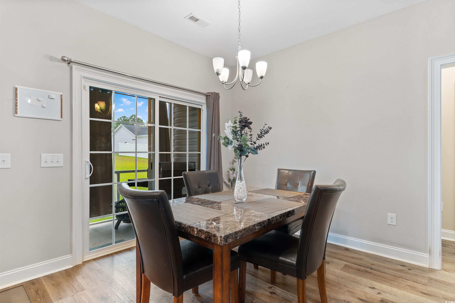
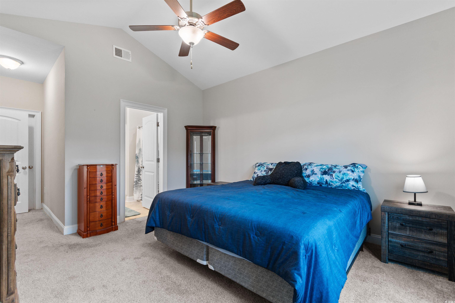
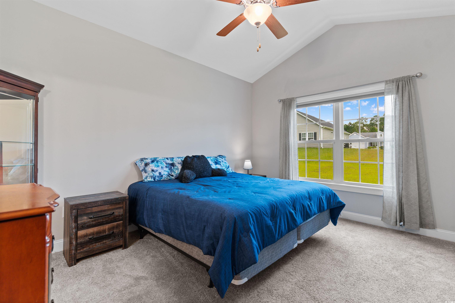
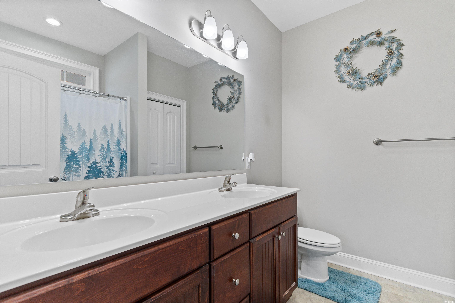
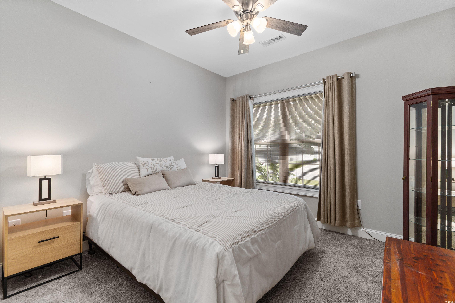
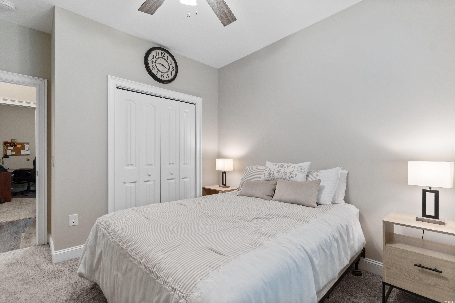
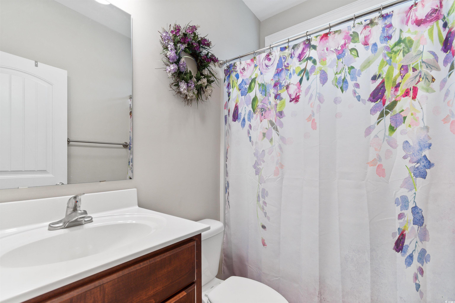
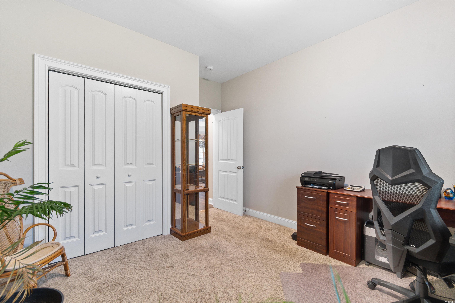
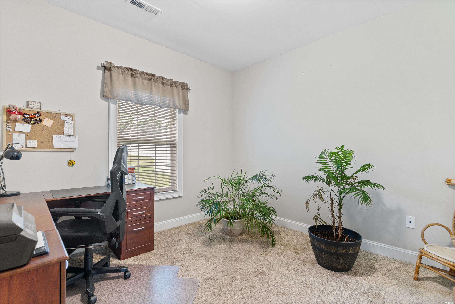
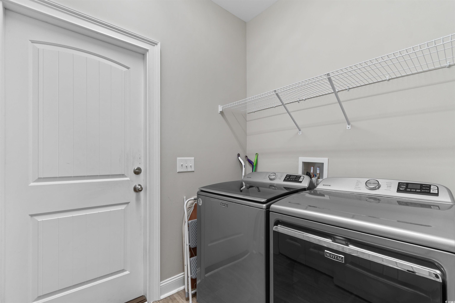
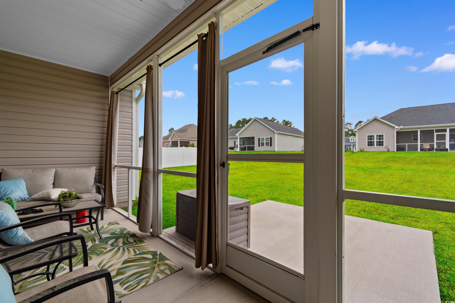
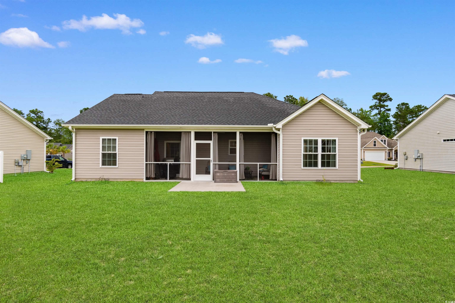
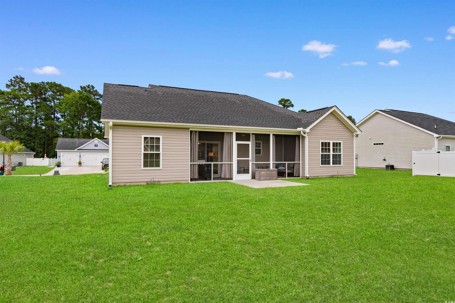
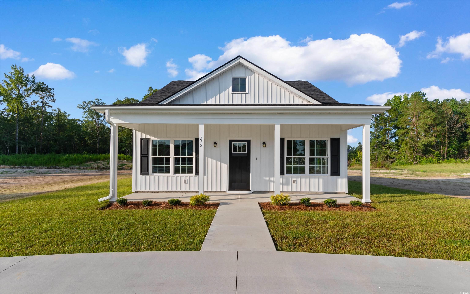
 MLS# 2518564
MLS# 2518564 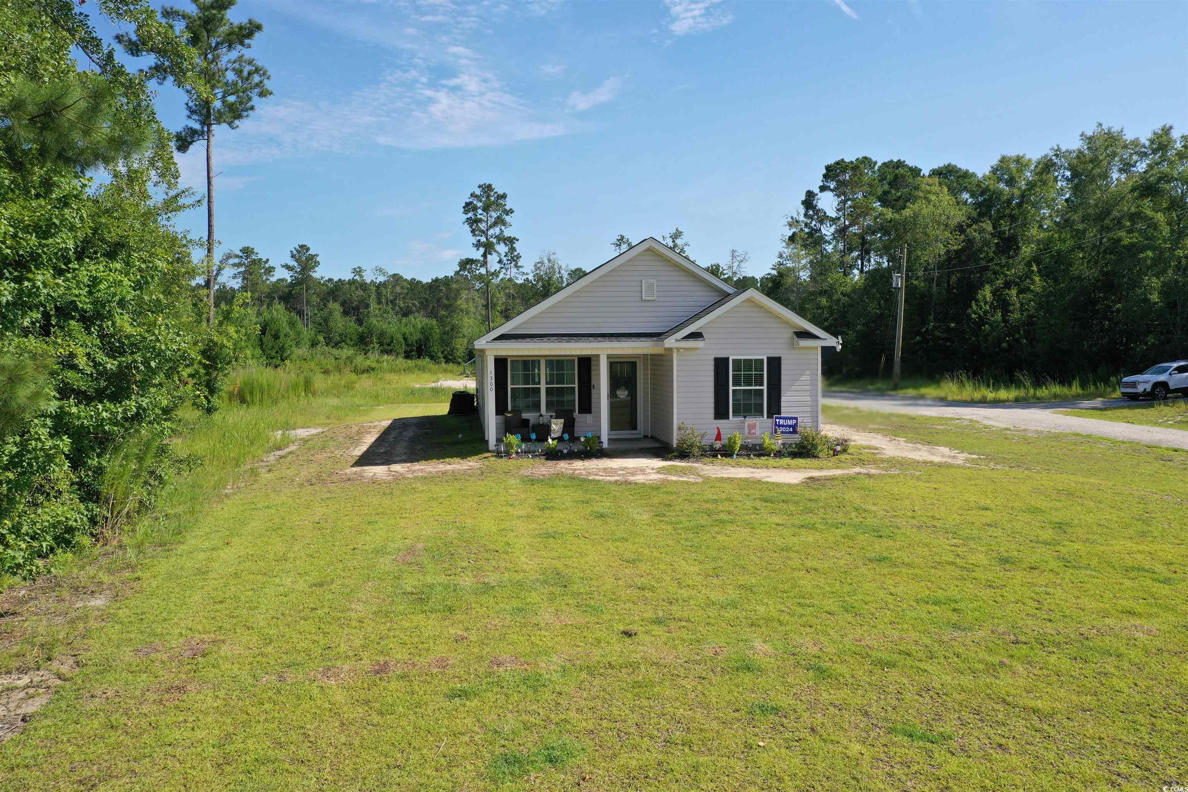
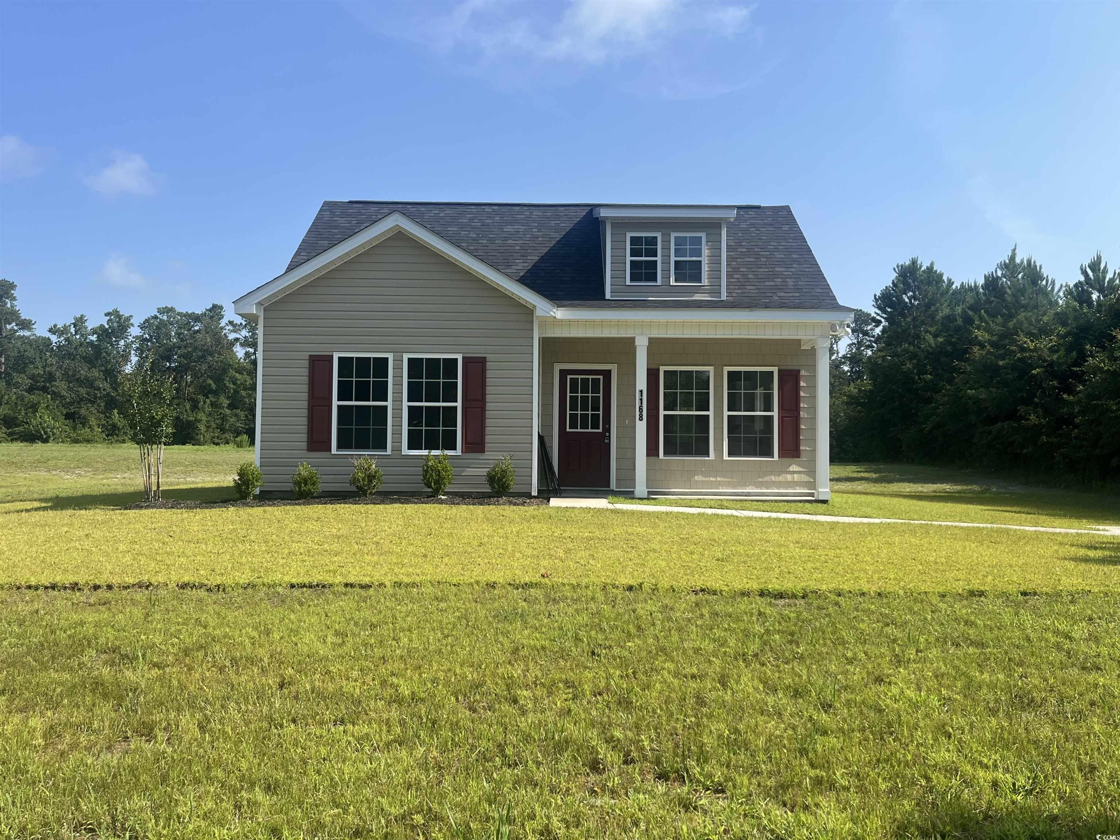
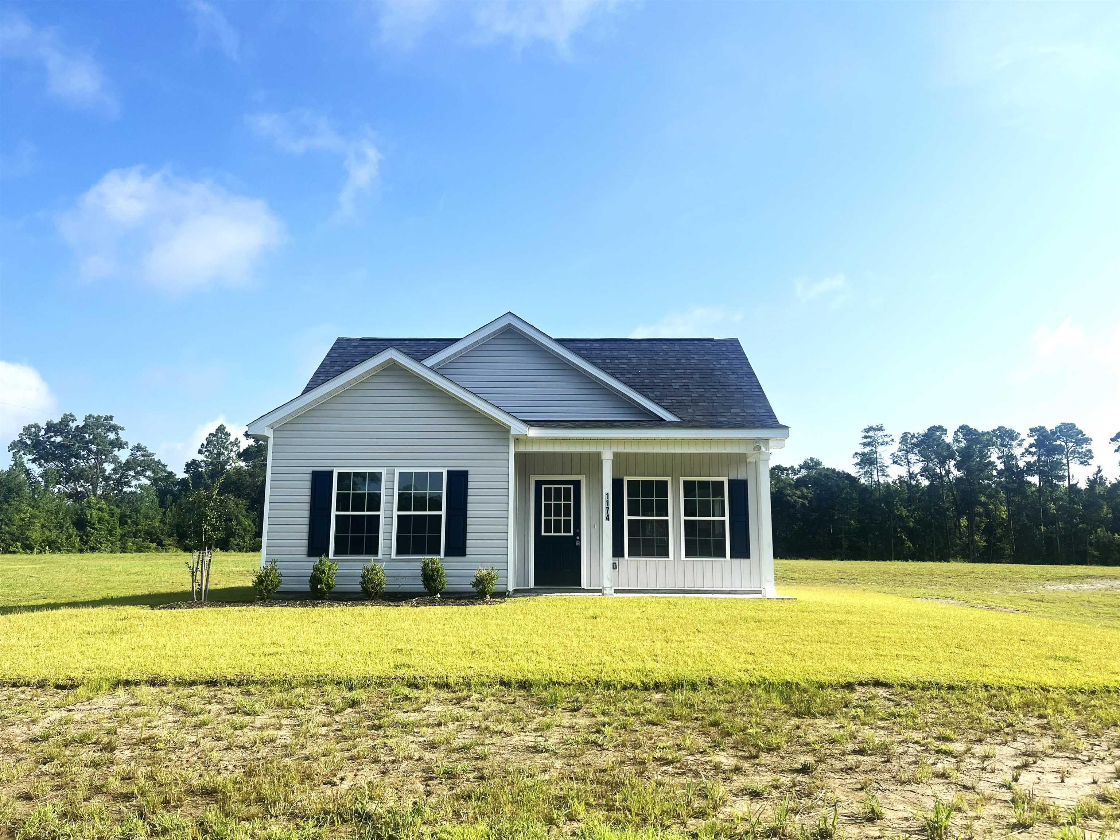
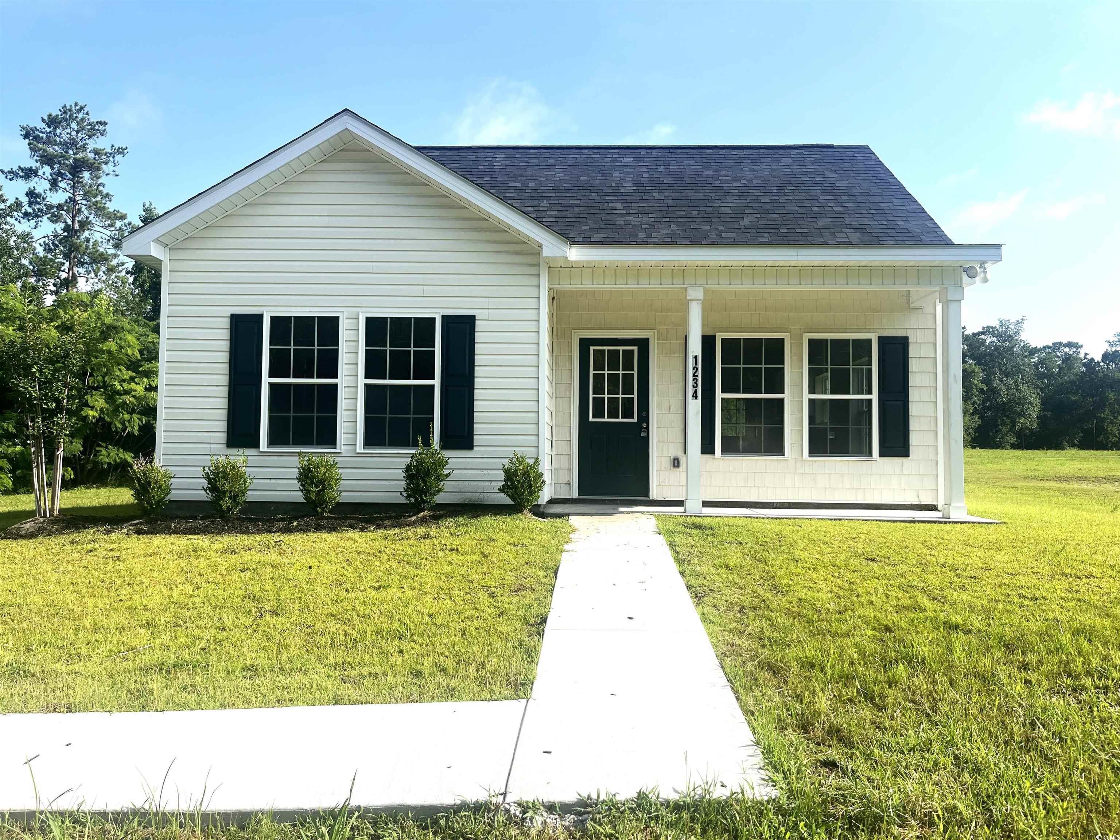
 Provided courtesy of © Copyright 2025 Coastal Carolinas Multiple Listing Service, Inc.®. Information Deemed Reliable but Not Guaranteed. © Copyright 2025 Coastal Carolinas Multiple Listing Service, Inc.® MLS. All rights reserved. Information is provided exclusively for consumers’ personal, non-commercial use, that it may not be used for any purpose other than to identify prospective properties consumers may be interested in purchasing.
Images related to data from the MLS is the sole property of the MLS and not the responsibility of the owner of this website. MLS IDX data last updated on 08-03-2025 12:49 PM EST.
Any images related to data from the MLS is the sole property of the MLS and not the responsibility of the owner of this website.
Provided courtesy of © Copyright 2025 Coastal Carolinas Multiple Listing Service, Inc.®. Information Deemed Reliable but Not Guaranteed. © Copyright 2025 Coastal Carolinas Multiple Listing Service, Inc.® MLS. All rights reserved. Information is provided exclusively for consumers’ personal, non-commercial use, that it may not be used for any purpose other than to identify prospective properties consumers may be interested in purchasing.
Images related to data from the MLS is the sole property of the MLS and not the responsibility of the owner of this website. MLS IDX data last updated on 08-03-2025 12:49 PM EST.
Any images related to data from the MLS is the sole property of the MLS and not the responsibility of the owner of this website.