
CoastalSands.com
Viewing Listing MLS# 1609039
Calabash, NC 28467
- 3Beds
- 3Full Baths
- N/AHalf Baths
- 2,101SqFt
- 2009Year Built
- 0.00Acres
- MLS# 1609039
- Residential
- Detached
- Sold
- Approx Time on Market1 year, 4 months, 17 days
- AreaNorth Carolina
- CountyBrunswick
- SubdivisionBrunswick Plantation
Overview
Treat yourself to something special. Now offered inside the Newest Section of Beautiful Brunswick Plantation and Golf Resort is this WATERFRONT MONTEREY Floorplan in THE HAMPTONS. Open, Airy and Cheerful with High Vaulted Ceilings. Great Room with Remote Control Fireplace. Enclosed Porch with Micro Minis between the Thermopane Doors and Vinyl Telescoping Windows to Savor the Pond views. Finished Bonus Room Over Garage with FULL BATH and Closet for Extra Bonus Bedroom. Signature Features include Orange Peel Finish Sheetrock with Radius Corners. Solar Tube Skylights. Gorgeous Bisque Cabinetry in Kitchen and Baths. Two Lazy Susans, Custom Pull up Shelf for Mixer, Pantry, Cookbook Organizer. Under Cabinet Lighting. Extra Can Lights. Brushed Nickel Fixtures and Door Levers. MBR Trey Ceiling and Big Master Bath with His and Her Walk In Closets. Double Sinks. Jetted Tub with Thermo Glass Window. Sixty Inch Walk In Shower. Triple Zone HVAC. Multi Zone Irrigation. NO FLOOD ZONE. Come quick!
Sale Info
Listing Date: 04-25-2016
Sold Date: 09-12-2017
Aprox Days on Market:
1 Year(s), 4 month(s), 17 day(s)
Listing Sold:
6 Year(s), 8 month(s), 0 day(s) ago
Asking Price: $289,000
Selling Price: $244,000
Price Difference:
Reduced By $8,900
Agriculture / Farm
Grazing Permits Blm: ,No,
Horse: No
Grazing Permits Forest Service: ,No,
Grazing Permits Private: ,No,
Irrigation Water Rights: ,No,
Farm Credit Service Incl: ,No,
Crops Included: ,No,
Association Fees / Info
Hoa Frequency: Quarterly
Hoa Fees: 68
Hoa: 1
Hoa Includes: AssociationManagement, CommonAreas, LegalAccounting, Pools, RecreationFacilities, Security
Community Features: Clubhouse, GolfCartsOK, Gated, Other, Pool, RecreationArea, TennisCourts, Golf, LongTermRentalAllowed
Assoc Amenities: Clubhouse, Gated, IndoorPool, OwnerAllowedGolfCart, OwnerAllowedMotorcycle, Other, Pool, Security, TennisCourts
Bathroom Info
Total Baths: 3.00
Fullbaths: 3
Bedroom Info
Beds: 3
Building Info
New Construction: No
Levels: OneandOneHalf
Year Built: 2009
Mobile Home Remains: ,No,
Zoning: COSBR-6000
Style: Ranch
Construction Materials: Stucco, VinylSiding, WoodFrame
Buyer Compensation
Exterior Features
Spa: No
Patio and Porch Features: RearPorch, Patio, Porch, Screened
Window Features: Skylights
Pool Features: Association, Community, Indoor
Foundation: Slab
Exterior Features: SprinklerIrrigation, Porch, Patio
Financial
Lease Renewal Option: ,No,
Garage / Parking
Parking Capacity: 4
Garage: Yes
Carport: No
Parking Type: Attached, TwoCarGarage, Garage, GarageDoorOpener
Open Parking: No
Attached Garage: Yes
Garage Spaces: 2
Green / Env Info
Green Energy Efficient: Doors, Windows
Interior Features
Floor Cover: Carpet, Tile
Door Features: InsulatedDoors
Fireplace: Yes
Laundry Features: WasherHookup
Furnished: Unfurnished
Interior Features: Fireplace, SplitBedrooms, Skylights, WindowTreatments, BreakfastBar, BedroomonMainLevel, BreakfastArea, EntranceFoyer
Appliances: Dishwasher, Disposal, Microwave, Range, Refrigerator, Dryer, Washer
Lot Info
Lease Considered: ,No,
Lease Assignable: ,No,
Acres: 0.00
Lot Size: 78x144x74x143
Land Lease: No
Lot Description: NearGolfCourse, LakeFront, OutsideCityLimits, Pond, Rectangular
Misc
Pool Private: No
Offer Compensation
Other School Info
Property Info
County: Brunswick
View: No
Senior Community: No
Stipulation of Sale: None
Property Sub Type Additional: Detached
Property Attached: No
Security Features: GatedCommunity, SmokeDetectors, SecurityService
Disclosures: CovenantsRestrictionsDisclosure,SellerDisclosure
Rent Control: No
Construction: Resale
Room Info
Basement: ,No,
Sold Info
Sold Date: 2017-09-12T00:00:00
Sqft Info
Building Sqft: 2301
Sqft: 2101
Tax Info
Tax Legal Description: L-833 PH-2 HAMPTONS @ BRU
Unit Info
Utilities / Hvac
Heating: Central, Electric, Propane
Cooling: CentralAir
Electric On Property: No
Cooling: Yes
Utilities Available: CableAvailable, ElectricityAvailable, Other, PhoneAvailable, SewerAvailable, UndergroundUtilities, WaterAvailable
Heating: Yes
Water Source: Public
Waterfront / Water
Waterfront: Yes
Waterfront Features: LakeFront
Directions
From SC, take HWY 17 North to Mile #4. TL onto Pea Landing, TL on #5 School Road, go approx 3 miles to the Hamptons entrance on the RIGHT. You will need authorization to enter the gate! Make all appointments thru Listing Agent please so I can help you get access. 910-443-3566.Courtesy of Coldwell Banker Sea Coast Adv
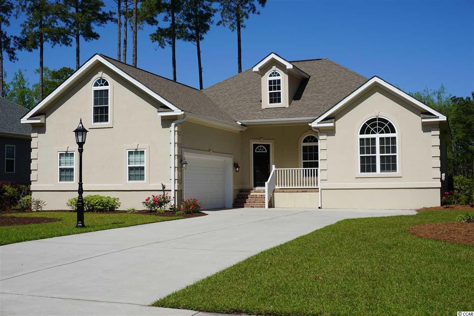
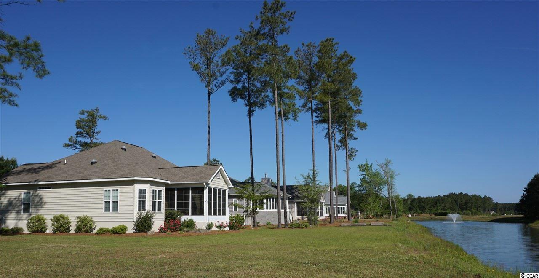
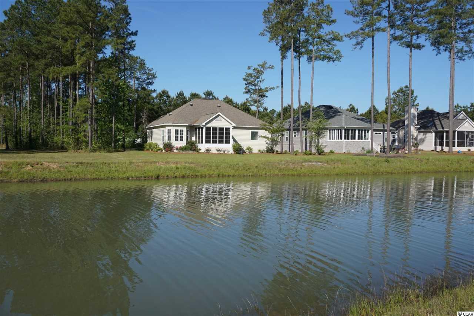
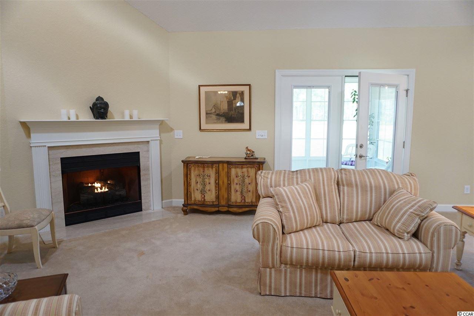
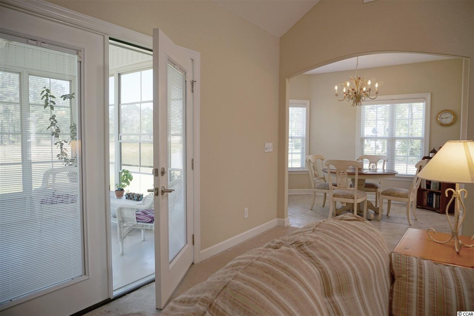
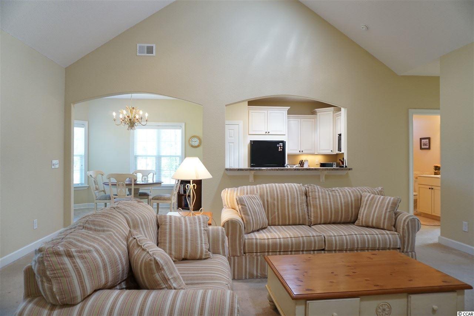
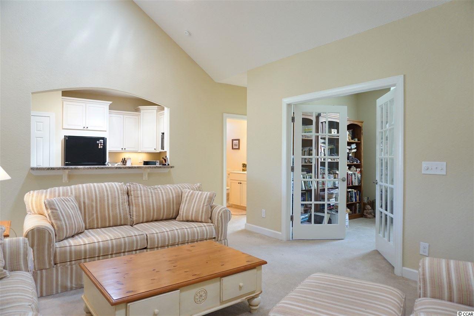
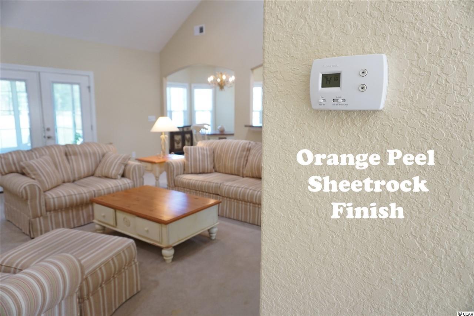
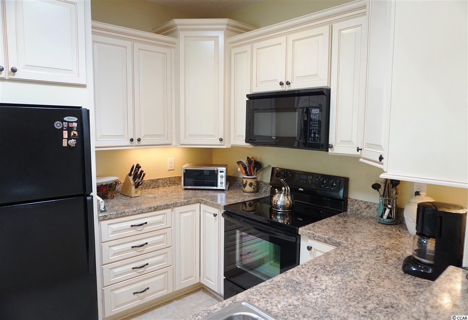
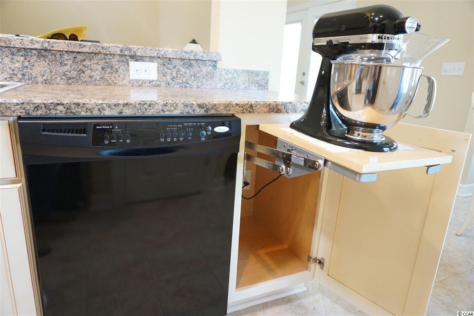
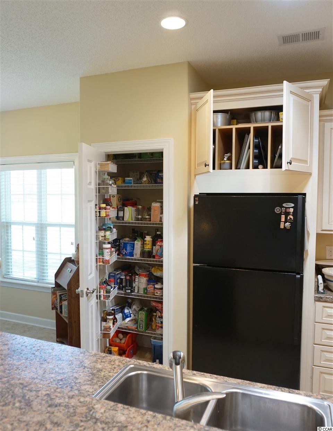
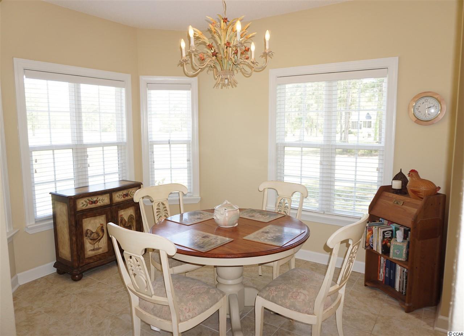
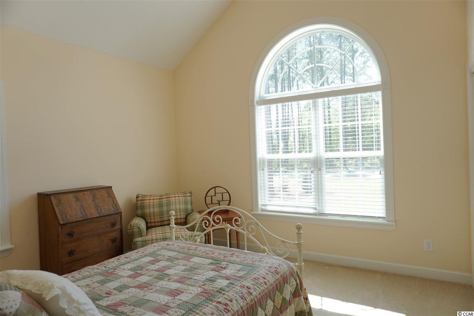
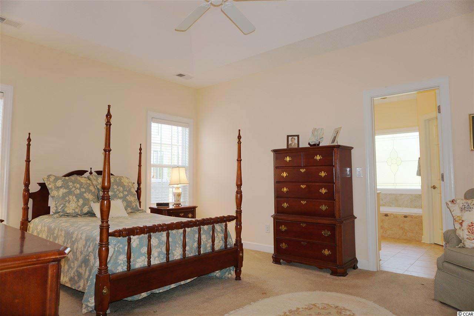
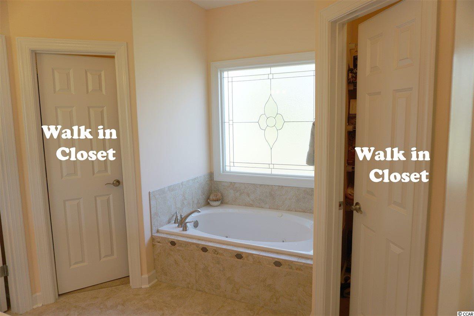
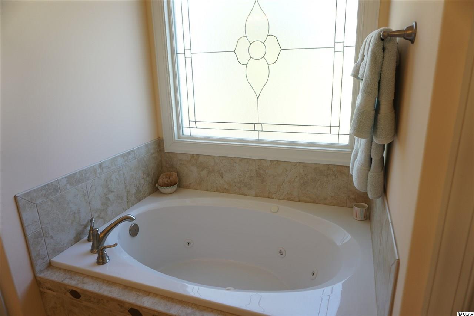
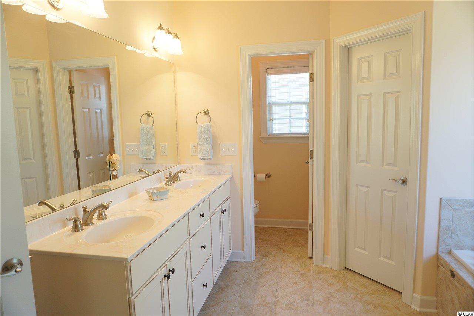
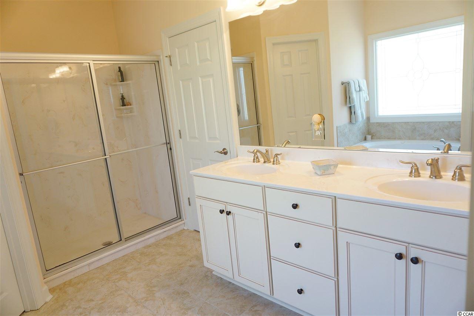
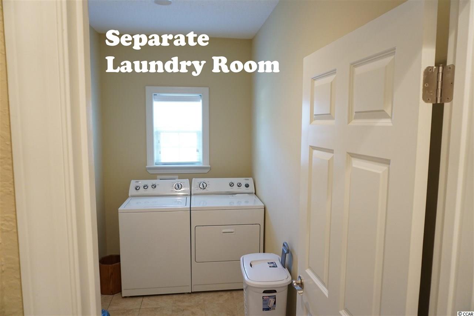
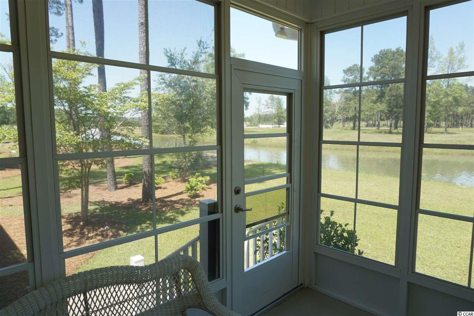

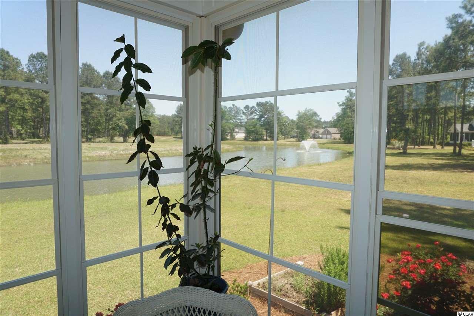
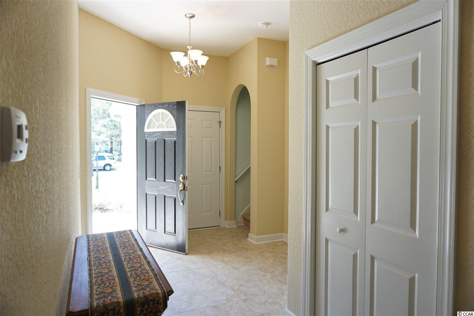

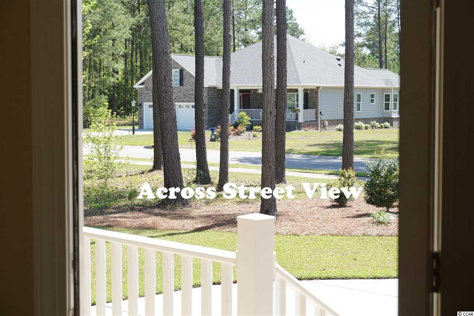
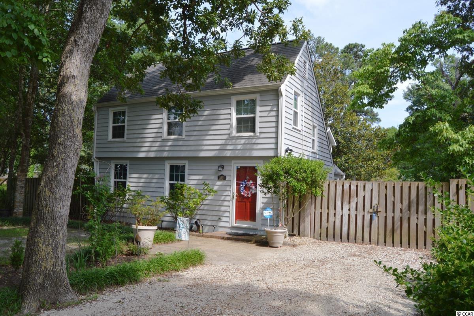
 MLS# 2113619
MLS# 2113619 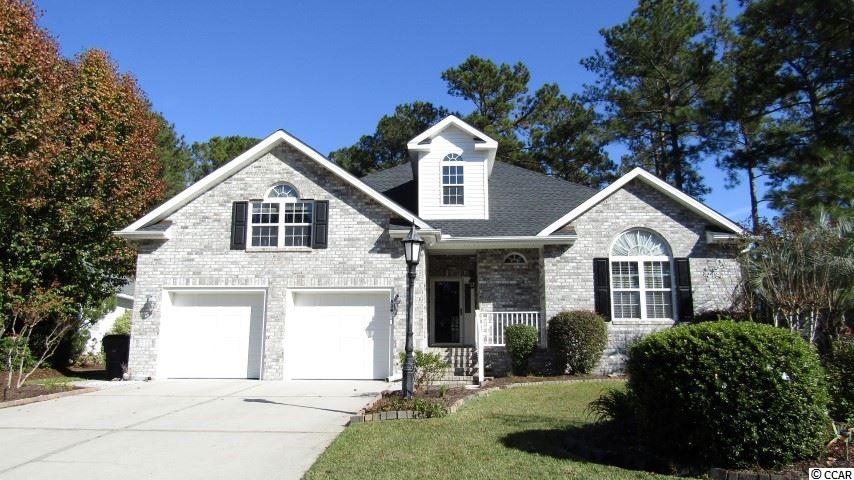
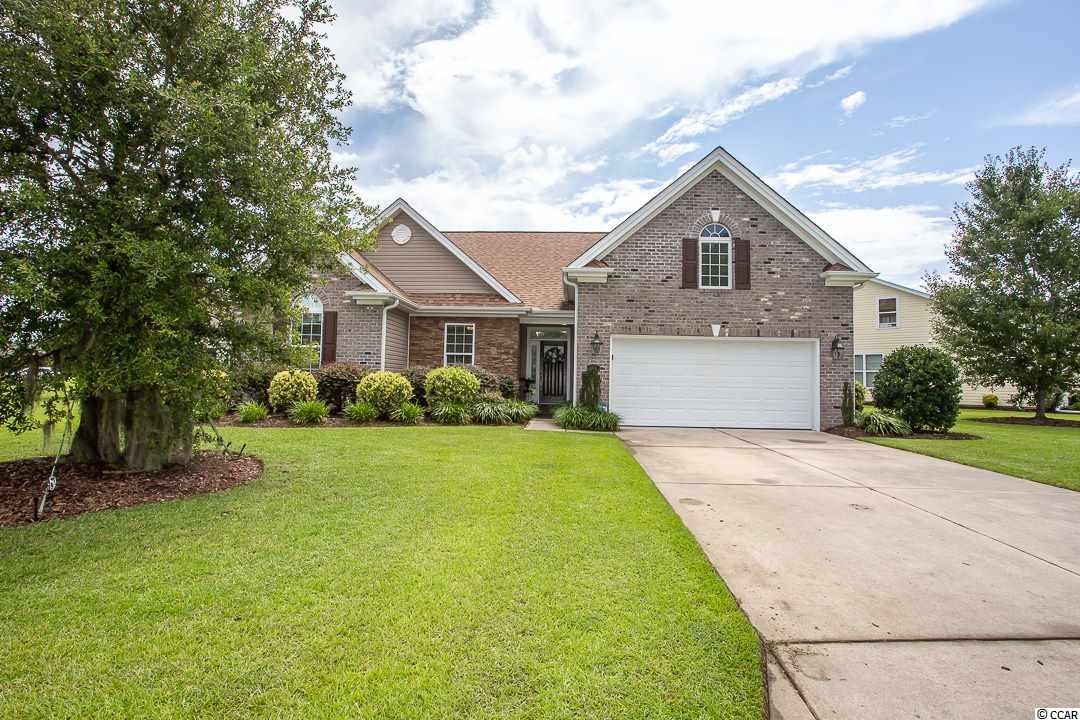
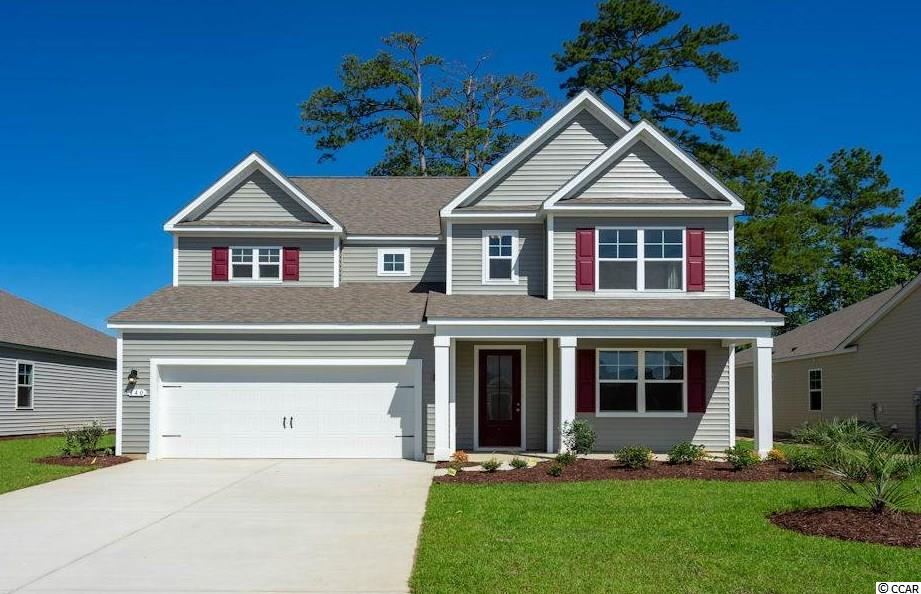
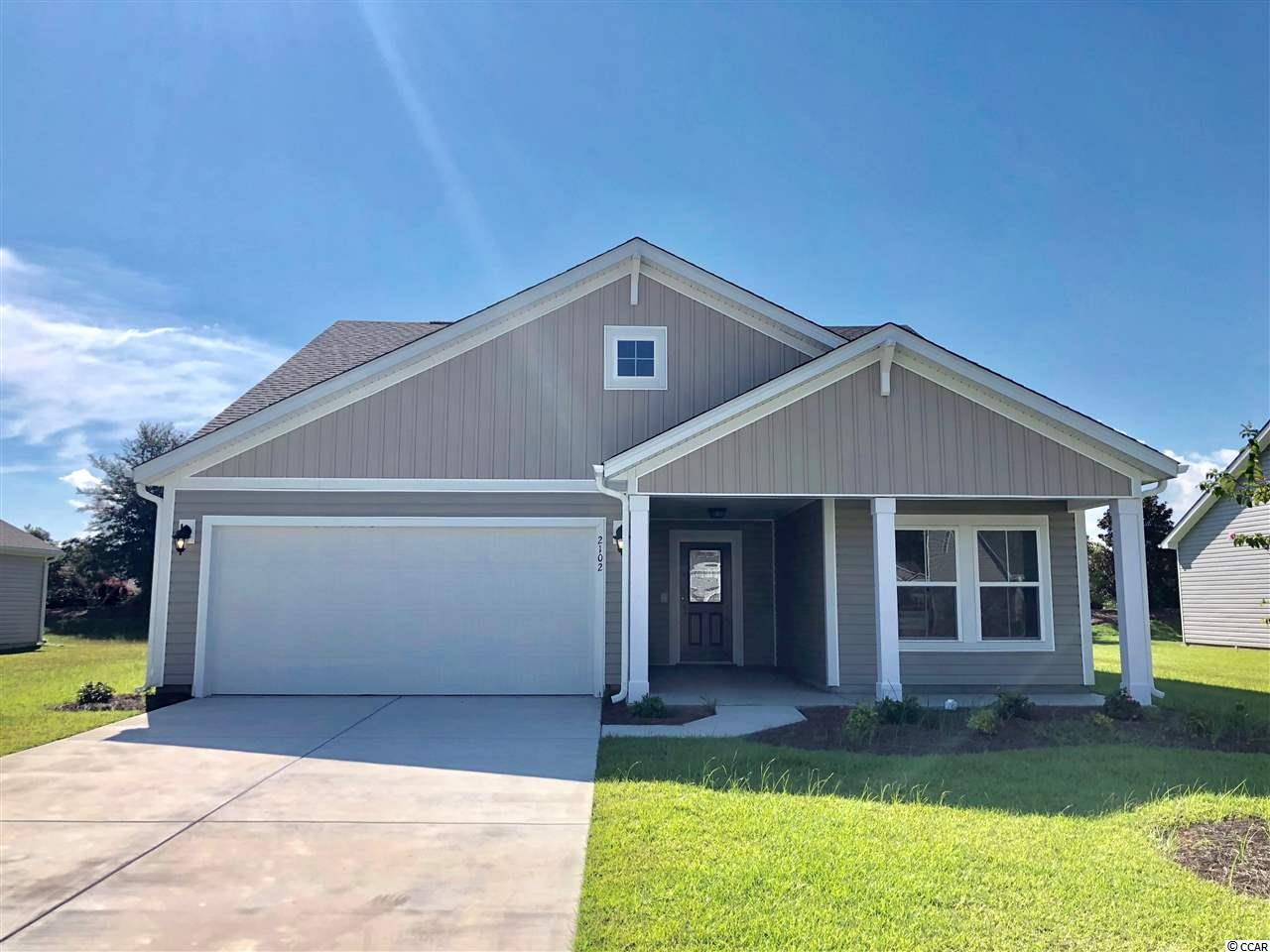
 Provided courtesy of © Copyright 2024 Coastal Carolinas Multiple Listing Service, Inc.®. Information Deemed Reliable but Not Guaranteed. © Copyright 2024 Coastal Carolinas Multiple Listing Service, Inc.® MLS. All rights reserved. Information is provided exclusively for consumers’ personal, non-commercial use,
that it may not be used for any purpose other than to identify prospective properties consumers may be interested in purchasing.
Images related to data from the MLS is the sole property of the MLS and not the responsibility of the owner of this website.
Provided courtesy of © Copyright 2024 Coastal Carolinas Multiple Listing Service, Inc.®. Information Deemed Reliable but Not Guaranteed. © Copyright 2024 Coastal Carolinas Multiple Listing Service, Inc.® MLS. All rights reserved. Information is provided exclusively for consumers’ personal, non-commercial use,
that it may not be used for any purpose other than to identify prospective properties consumers may be interested in purchasing.
Images related to data from the MLS is the sole property of the MLS and not the responsibility of the owner of this website.