
CoastalSands.com
Viewing Listing MLS# 2301155
Murrells Inlet, SC 29576
- 4Beds
- 3Full Baths
- N/AHalf Baths
- 1,966SqFt
- 2016Year Built
- 0.00Acres
- MLS# 2301155
- Residential
- Townhouse
- Sold
- Approx Time on Market1 month, 20 days
- AreaMyrtle Beach Area--South of 544 & West of 17 Bypass M.i. Horry County
- CountyHorry
- Subdivision Parmelee Townhomes - Murrells Inlet
Overview
Stunning end unit townhouse in desirable Murrells Inlet neighborhood of Parmelee townhomes in Prince Creek! The wow factor starts as soon as you enter thru the long foyer which has a large board & batten which results in an aesthetic that is both rustic and chic. Another thing to note is all the natural light that comes in thru the many windows throughout this home. To the left is the staircase to the 2nd floor and to the left is the 1st bathroom and 1st bedroom/office. Further down the foyer, you enter the kitchen and great room. The kitchen is just gorgeous with granite countertops and custom glass tile backsplash which also runs down the front of the large breakfast bar (custom height bar stools included). It has brand new Samsung black stainless-steel appliances, which include a natural gas range. The Great room has vaulted ceilings with a center beam. Off to the left is master bedroom that has tall ceilings and custom ""Closets by Design"" his and her closets. The master bedroom has private access to the Carolina room and patio. The patio has been enclosed with vinyl windows with screens which turns this into a Carolina room/screened-in porch. You can access the Carolina room thru the living room or master bedroom. Outside is a large concrete patio to enjoy those spring, summer, and fall evenings. Upstairs is the 3rd bedroom has a side attic storage area and a unique section that can be a sitting area or office area. The upstairs bedrooms have a beautiful jack & Jill bath with a dual vanity and water closet. The final 4th l bedroom is also located upstairs. The 2-car garage is super clean and has an epoxy textured paint floor. There is a newly installed gas Rinnai tankless water heater for instant hot water on demand. All windows have tinted/shatterproof film on all windows and new plantation shutter blinds. Other things to note are that all the bedroom closets are quite larger and walk-in. There is plenty of attic storage with a drop-down ladder from 2n floor. This property went thru a remodel throughout the year 2021 which included the interior being all repainted and custom crown molding thru out. All the interior lighting has been upgraded. Outside, all the landscaping has been upgraded and Curbscapes added for the lush wow factor curb appeal. Parmelee townhomes is a smaller development that has a great community clubhouse and pool. Do not miss out on this one of kind ""stunner"" of a townhome that has been meticulously kept.
Sale Info
Listing Date: 01-16-2023
Sold Date: 03-09-2023
Aprox Days on Market:
1 month(s), 20 day(s)
Listing Sold:
2 Year(s), 4 month(s), 24 day(s) ago
Asking Price: $399,000
Selling Price: $399,999
Price Difference:
Increase $999
Agriculture / Farm
Grazing Permits Blm: ,No,
Horse: No
Grazing Permits Forest Service: ,No,
Grazing Permits Private: ,No,
Irrigation Water Rights: ,No,
Farm Credit Service Incl: ,No,
Crops Included: ,No,
Association Fees / Info
Hoa Frequency: Monthly
Hoa Fees: 165
Hoa: 1
Hoa Includes: AssociationManagement, CommonAreas, Insurance, LegalAccounting, MaintenanceGrounds, Pools, Trash
Community Features: GolfCartsOK, LongTermRentalAllowed, Pool
Assoc Amenities: OwnerAllowedGolfCart, OwnerAllowedMotorcycle, PetRestrictions
Bathroom Info
Total Baths: 3.00
Fullbaths: 3
Bedroom Info
Beds: 4
Building Info
New Construction: No
Levels: Two
Year Built: 2016
Structure Type: Townhouse
Mobile Home Remains: ,No,
Zoning: MF
Common Walls: EndUnit
Construction Materials: BrickVeneer
Entry Level: 1
Buyer Compensation
Exterior Features
Spa: No
Patio and Porch Features: Patio
Pool Features: Community, OutdoorPool
Foundation: Slab
Exterior Features: Patio
Financial
Lease Renewal Option: ,No,
Garage / Parking
Garage: Yes
Carport: No
Parking Type: TwoCarGarage, Private, GarageDoorOpener
Open Parking: No
Attached Garage: No
Garage Spaces: 2
Green / Env Info
Interior Features
Floor Cover: Carpet, Tile, Vinyl
Fireplace: No
Laundry Features: WasherHookup
Furnished: Unfurnished
Interior Features: EntranceFoyer, WindowTreatments, BedroomonMainLevel
Lot Info
Lease Considered: ,No,
Lease Assignable: ,No,
Acres: 0.00
Land Lease: No
Lot Description: CornerLot
Misc
Pool Private: No
Pets Allowed: OwnerOnly, Yes
Offer Compensation
Other School Info
Property Info
County: Horry
View: No
Senior Community: No
Stipulation of Sale: None
Property Sub Type Additional: Townhouse
Property Attached: No
Security Features: SmokeDetectors
Disclosures: CovenantsRestrictionsDisclosure,SellerDisclosure
Rent Control: No
Construction: Resale
Room Info
Basement: ,No,
Sold Info
Sold Date: 2023-03-09T00:00:00
Sqft Info
Building Sqft: 2466
Living Area Source: Assessor
Sqft: 1966
Tax Info
Unit Info
Unit: E
Utilities / Hvac
Heating: Central, Electric
Cooling: CentralAir
Electric On Property: No
Cooling: Yes
Utilities Available: CableAvailable, ElectricityAvailable, NaturalGasAvailable, Other, PhoneAvailable, SewerAvailable, UndergroundUtilities, WaterAvailable
Heating: Yes
Water Source: Public
Waterfront / Water
Waterfront: No
Schools
Elem: Saint James Elementary School
Middle: Saint James Middle School
High: Saint James High School
Courtesy of Cb Sea Coast Advantage Mi - Main Line: 843-650-0998
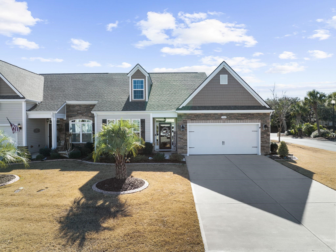
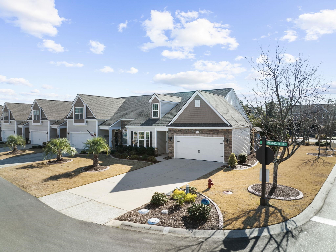
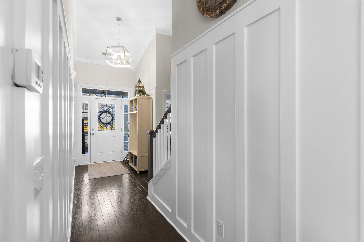
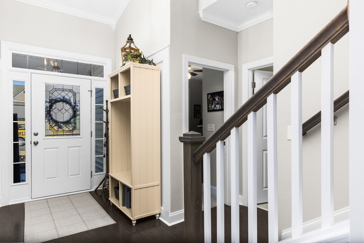
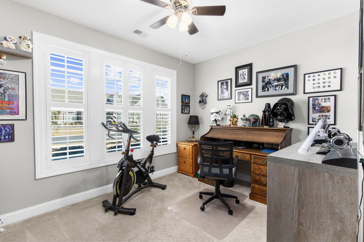
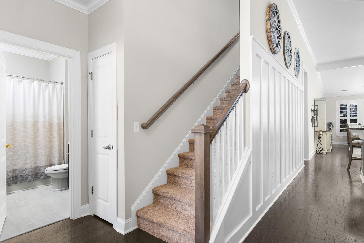
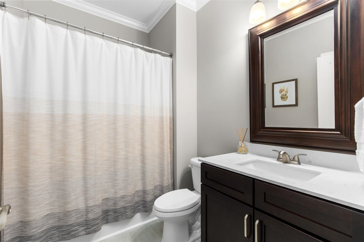
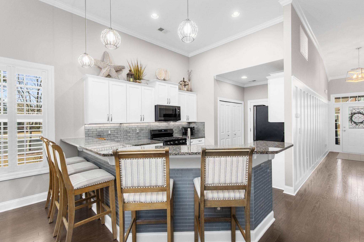
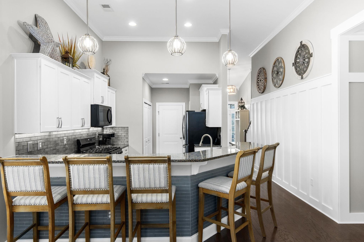
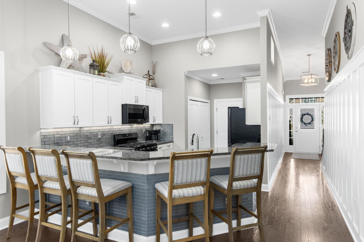
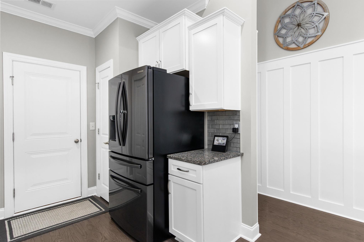
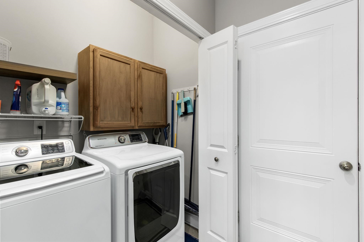
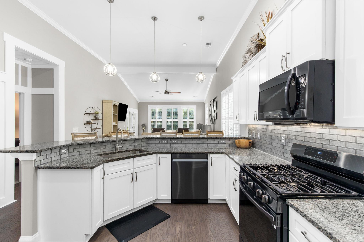
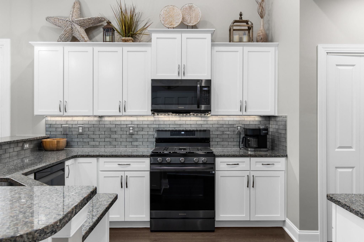
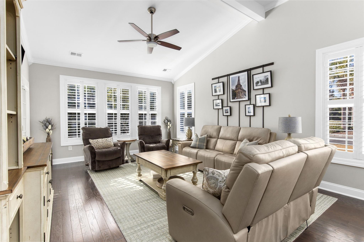
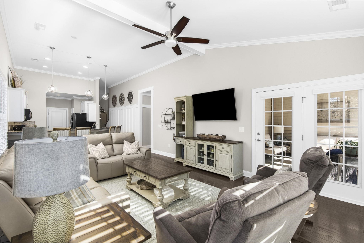
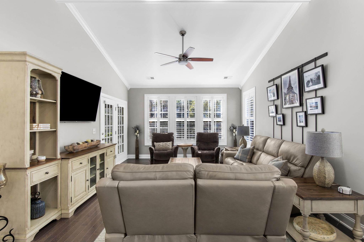
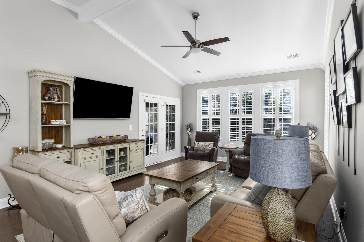
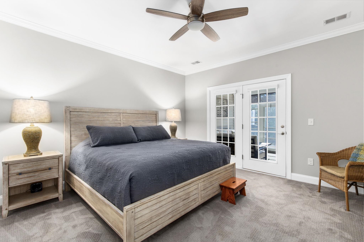
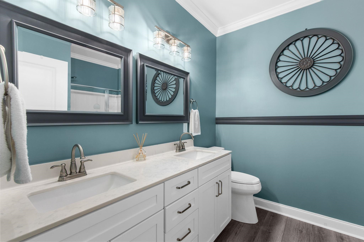
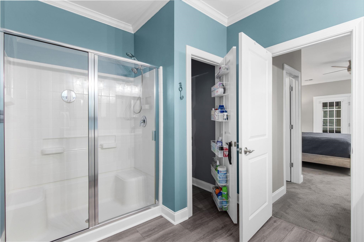
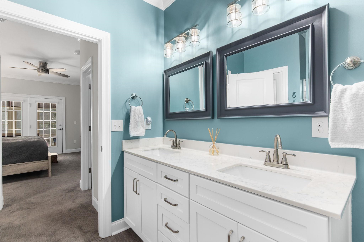
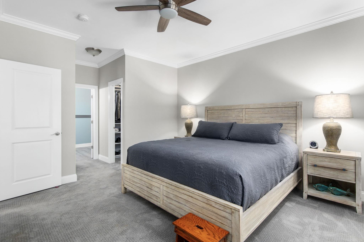
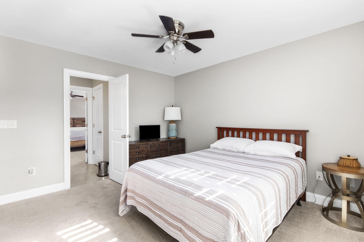
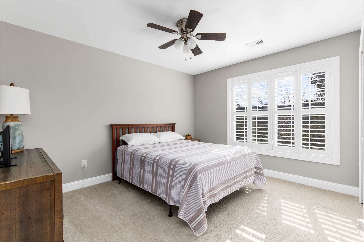
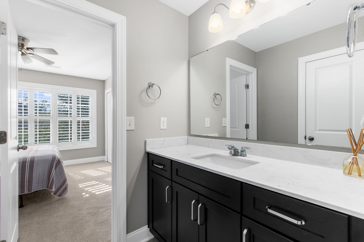
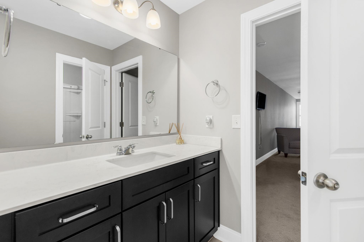
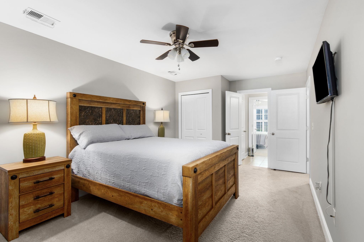
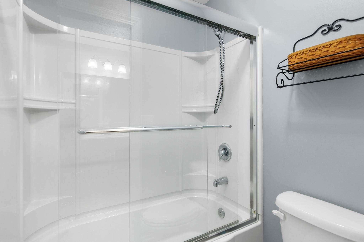
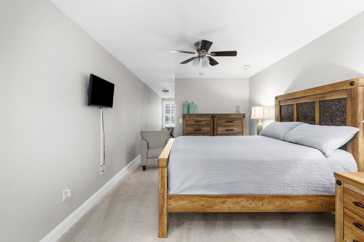
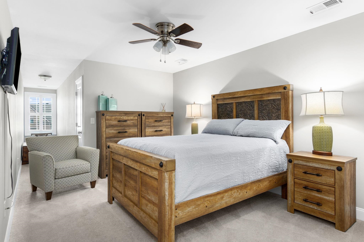
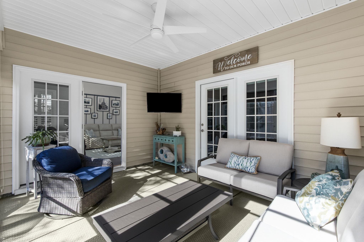
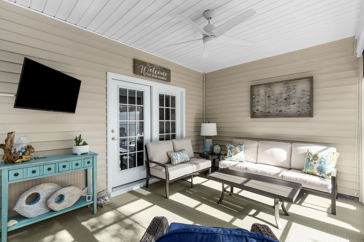
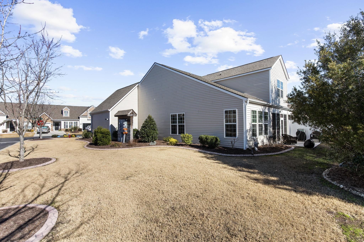
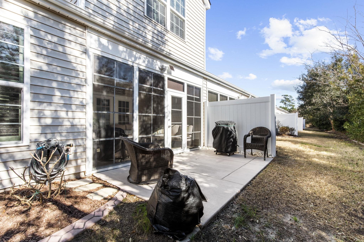
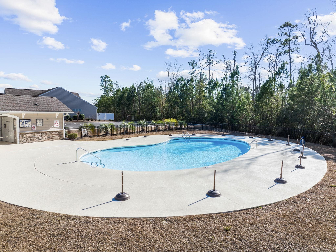
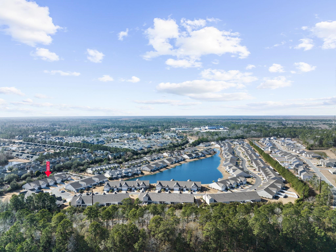
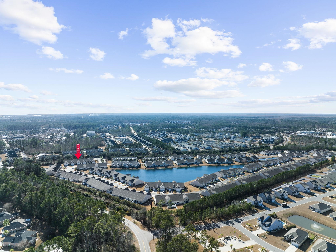
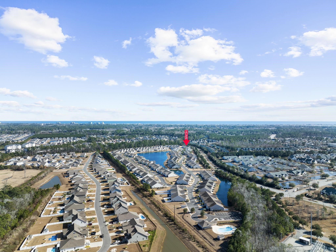

 MLS# 2505606
MLS# 2505606 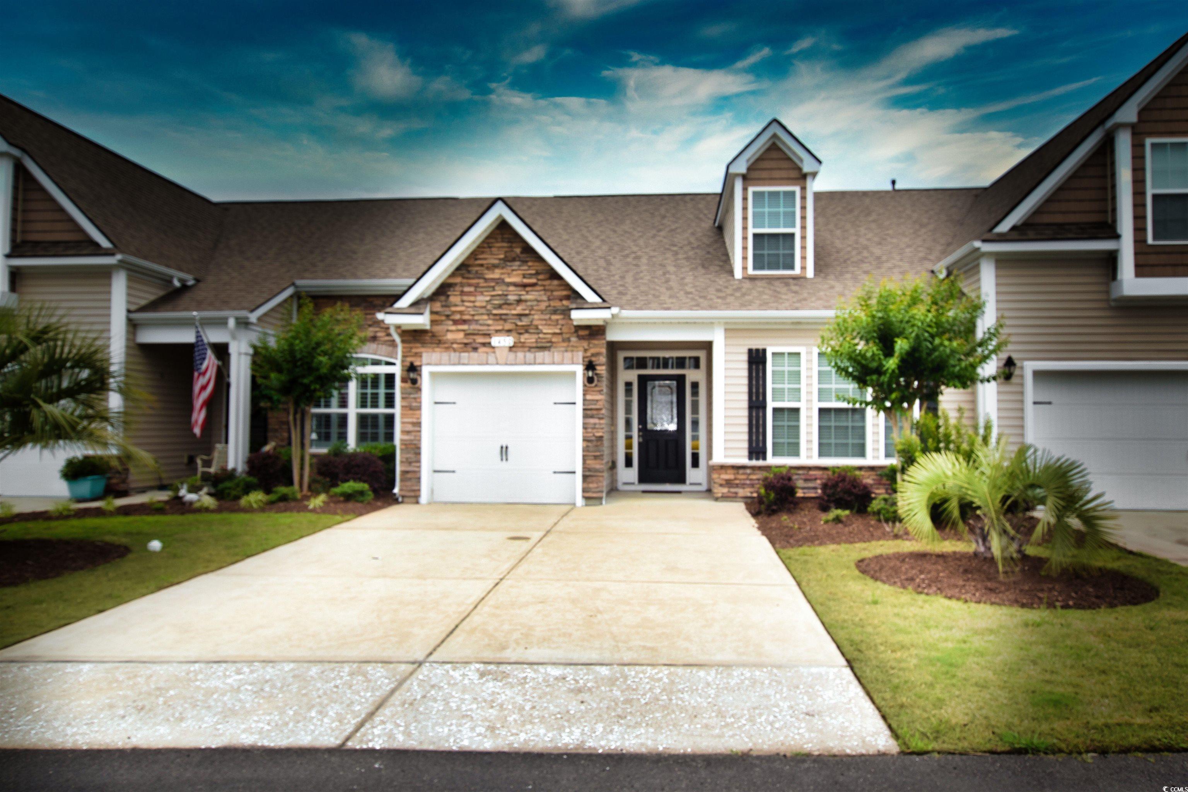
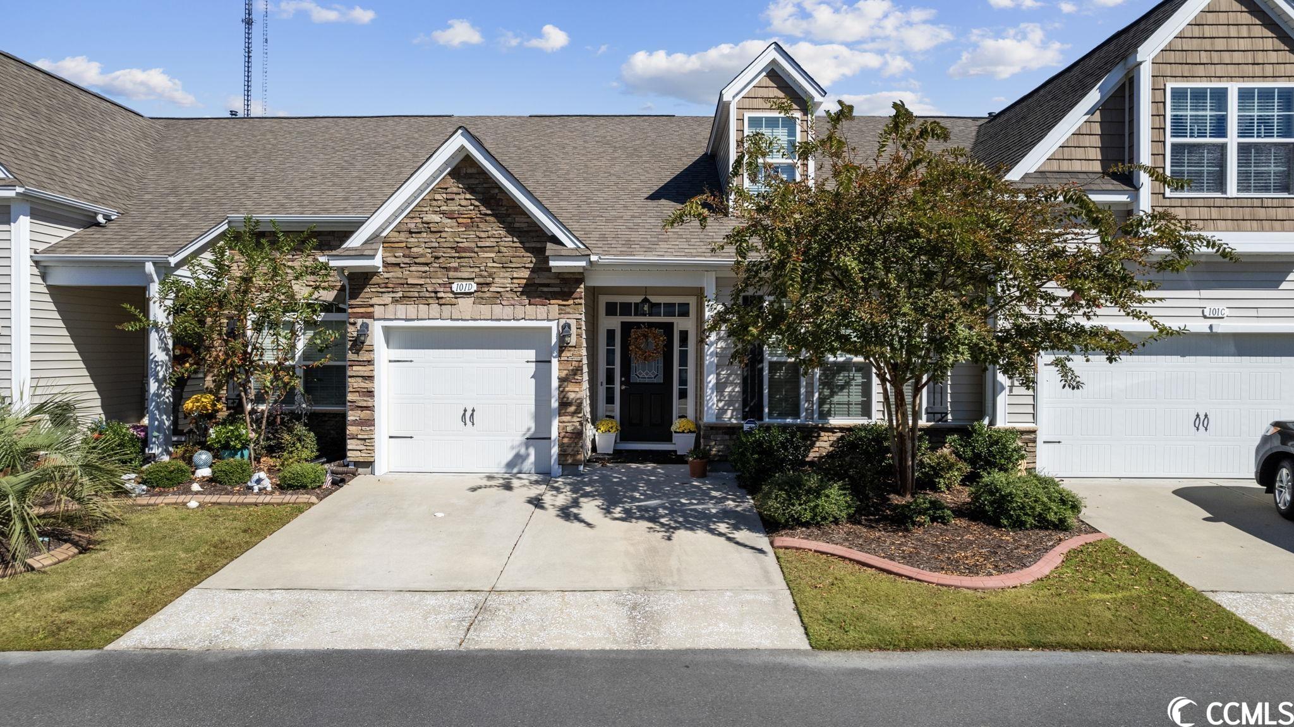
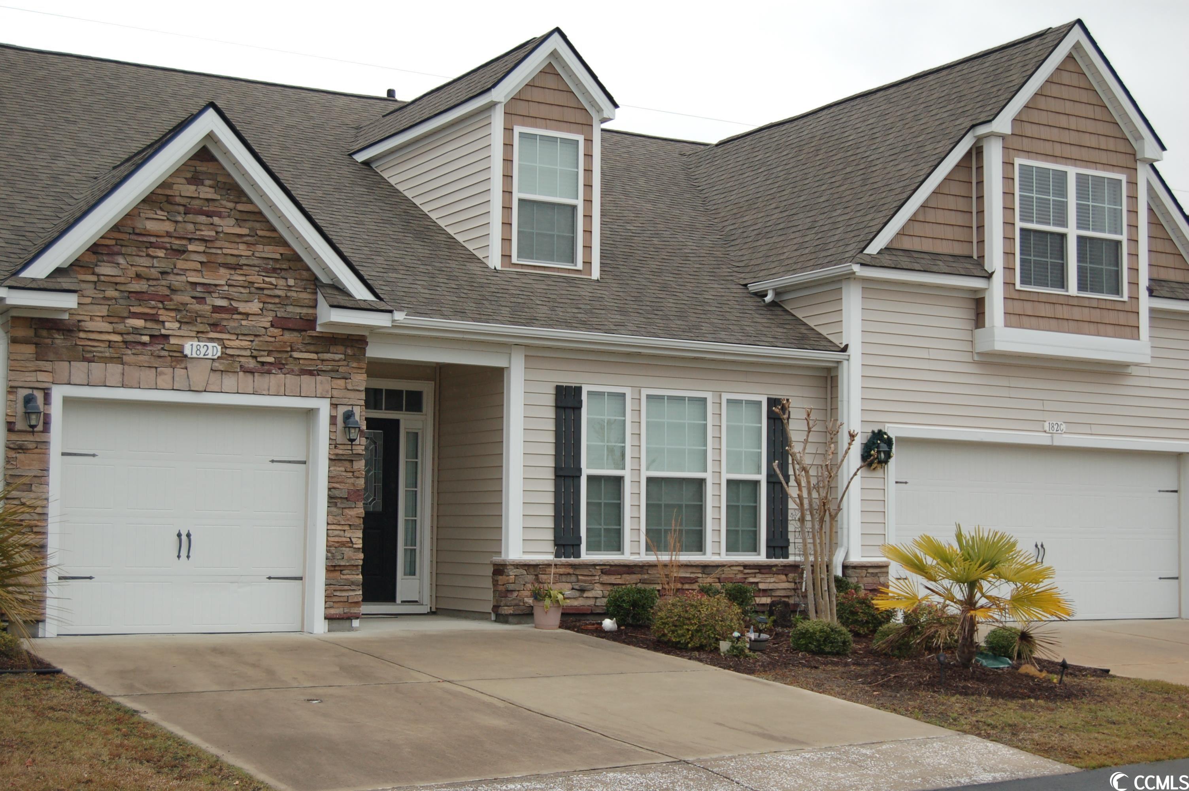
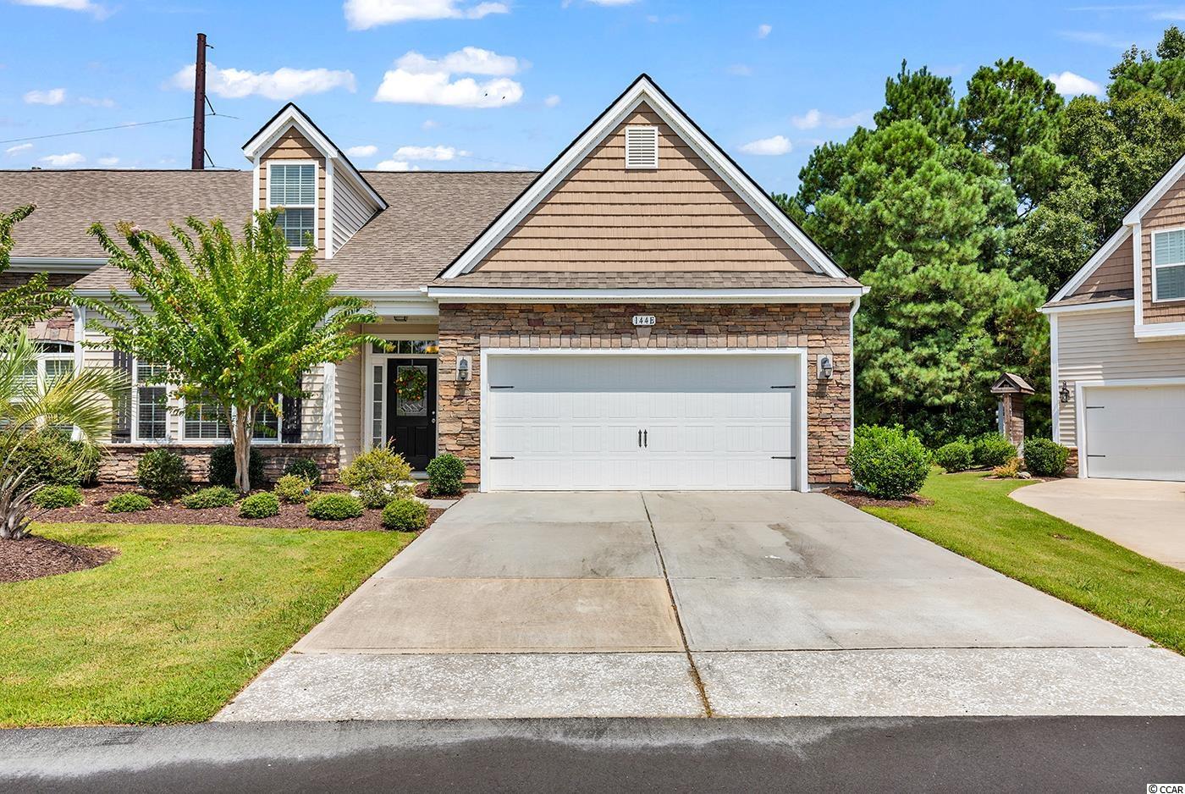
 Provided courtesy of © Copyright 2025 Coastal Carolinas Multiple Listing Service, Inc.®. Information Deemed Reliable but Not Guaranteed. © Copyright 2025 Coastal Carolinas Multiple Listing Service, Inc.® MLS. All rights reserved. Information is provided exclusively for consumers’ personal, non-commercial use, that it may not be used for any purpose other than to identify prospective properties consumers may be interested in purchasing.
Images related to data from the MLS is the sole property of the MLS and not the responsibility of the owner of this website. MLS IDX data last updated on 08-02-2025 8:17 PM EST.
Any images related to data from the MLS is the sole property of the MLS and not the responsibility of the owner of this website.
Provided courtesy of © Copyright 2025 Coastal Carolinas Multiple Listing Service, Inc.®. Information Deemed Reliable but Not Guaranteed. © Copyright 2025 Coastal Carolinas Multiple Listing Service, Inc.® MLS. All rights reserved. Information is provided exclusively for consumers’ personal, non-commercial use, that it may not be used for any purpose other than to identify prospective properties consumers may be interested in purchasing.
Images related to data from the MLS is the sole property of the MLS and not the responsibility of the owner of this website. MLS IDX data last updated on 08-02-2025 8:17 PM EST.
Any images related to data from the MLS is the sole property of the MLS and not the responsibility of the owner of this website.