
CoastalSands.com
Viewing Listing MLS# 2505134
Pawleys Island, SC 29585
- 3Beds
- 2Full Baths
- 1Half Baths
- 1,800SqFt
- 2005Year Built
- AUnit #
- MLS# 2505134
- Residential
- Condominium
- Sold
- Approx Time on Market4 months, 20 days
- Area44a Pawleys Island Mainland
- CountyGeorgetown
- Subdivision Cottages At da Gullah Way
Overview
Buyer Credit with acceptable offer! Motivated Sellers due to life changing event. Prepare to be Wow'd!! From the moment you step inside this beautiful END unit, you are greeted with the warm and inviting Craftsman Style, Hardwood Floors, Wainscoting and MORE! This Open Concept Main Floor is host to a Beautiful kitchen with TONS of cabinets, Walk-in Pantry, GORGEOUS modern fireplace, Half Bath, Primary Suite, Laundry and Mudroom AND 9' ceilings! Upstairs consists of 2 BR with Jack N Jill full bath and walk-in closets. The Walk-In attic space is climate controlled and could easily be converted to additional living space. Enjoy relaxing out back underneath your private covered entertaining space/parking area that also has a beautiful outdoor shower to wash off that sand after spending a beautiful day on the beach! Need overflow room for guests??? No problem! There's onsite accomodations at ""The Fish House"" located in the community as well as boat/camper storage for your convenience. This END unit is sure to impress! Don't miss your opportunity to start enjoying the beach life and all that Pawley's Island has to offer! Hurry before this one gets gone!
Sale Info
Listing Date: 03-01-2025
Sold Date: 07-22-2025
Aprox Days on Market:
4 month(s), 20 day(s)
Listing Sold:
11 day(s) ago
Asking Price: $385,000
Selling Price: $355,000
Price Difference:
Reduced By $30,000
Agriculture / Farm
Grazing Permits Blm: ,No,
Horse: No
Grazing Permits Forest Service: ,No,
Grazing Permits Private: ,No,
Irrigation Water Rights: ,No,
Farm Credit Service Incl: ,No,
Crops Included: ,No,
Association Fees / Info
Hoa Frequency: Monthly
Hoa Fees: 490
Hoa: Yes
Hoa Includes: AssociationManagement, CommonAreas, LegalAccounting, MaintenanceGrounds, Pools, Sewer, Trash, Water
Community Features: GolfCartsOk, LongTermRentalAllowed, Pool
Assoc Amenities: OwnerAllowedGolfCart, PetRestrictions, PetsAllowed, TenantAllowedGolfCart, Trash
Bathroom Info
Total Baths: 3.00
Halfbaths: 1
Fullbaths: 2
Room Level
Bedroom2: Upper
Bedroom3: Upper
PrimaryBedroom: Main
Room Features
FamilyRoom: CeilingFans, Fireplace, PanelingWainscoting
Kitchen: Pantry, StainlessSteelAppliances, SolidSurfaceCounters
LivingRoom: CeilingFans, Fireplace
Other: BedroomOnMainLevel
Bedroom Info
Beds: 3
Building Info
New Construction: No
Levels: Two
Year Built: 2005
Structure Type: Townhouse
Mobile Home Remains: ,No,
Zoning: RES
Common Walls: EndUnit
Construction Materials: HardiplankType
Entry Level: 1
Buyer Compensation
Exterior Features
Spa: No
Pool Features: Community, OutdoorPool
Foundation: Slab
Financial
Lease Renewal Option: ,No,
Garage / Parking
Garage: No
Carport: Yes
Parking Type: Carport
Open Parking: No
Attached Garage: No
Green / Env Info
Interior Features
Floor Cover: Tile, Wood
Fireplace: Yes
Furnished: Unfurnished
Interior Features: Fireplace, WindowTreatments, BedroomOnMainLevel, StainlessSteelAppliances, SolidSurfaceCounters
Appliances: Dishwasher, Disposal, Microwave, Range, Refrigerator, Dryer, Washer
Lot Info
Lease Considered: ,No,
Lease Assignable: ,No,
Acres: 0.00
Land Lease: No
Misc
Pool Private: No
Pets Allowed: OwnerOnly, Yes
Offer Compensation
Other School Info
Property Info
County: Georgetown
View: No
Senior Community: No
Stipulation of Sale: None
Habitable Residence: ,No,
Property Sub Type Additional: Condominium,Townhouse
Property Attached: No
Security Features: SmokeDetectors
Disclosures: CovenantsRestrictionsDisclosure
Rent Control: No
Construction: Resale
Room Info
Basement: ,No,
Sold Info
Sold Date: 2025-07-22T00:00:00
Sqft Info
Building Sqft: 1800
Living Area Source: Estimated
Sqft: 1800
Tax Info
Unit Info
Unit: A
Utilities / Hvac
Heating: Central, Electric
Cooling: CentralAir
Electric On Property: No
Cooling: Yes
Utilities Available: CableAvailable, ElectricityAvailable, SewerAvailable, WaterAvailable, TrashCollection
Heating: Yes
Water Source: Public
Waterfront / Water
Waterfront: No
Directions
East of Hwy 17, turn onto Da Gullah Way, at the end of the drive, stay left of the first row of cottages and follow the drive to the front of the 2nd row of cottages. Home is first one on the right. Green End Unit.Courtesy of Keller Williams Ballantyne Are
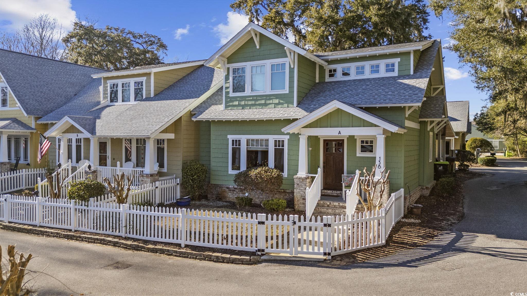
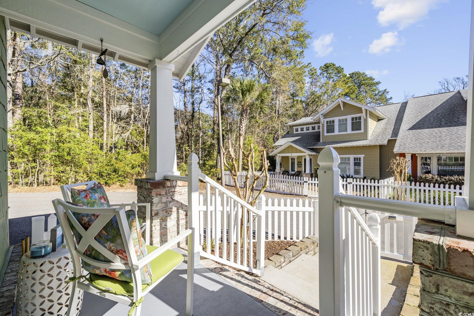
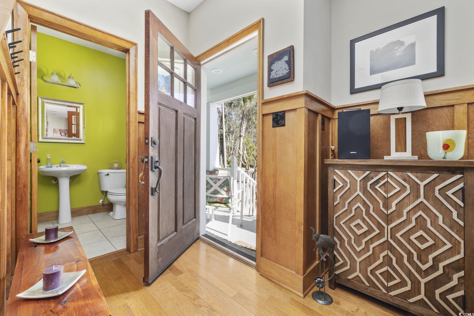
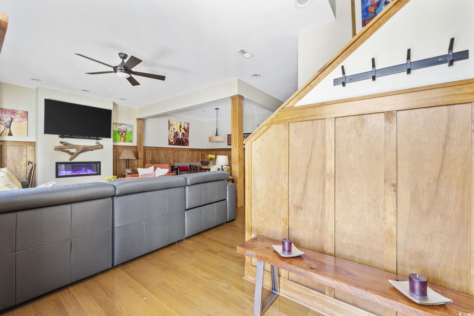


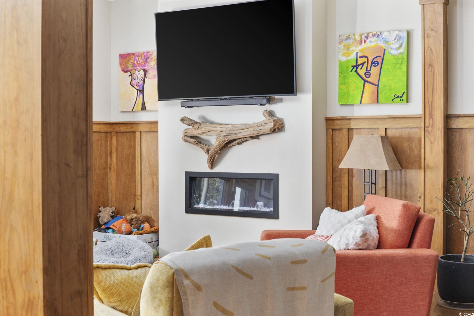


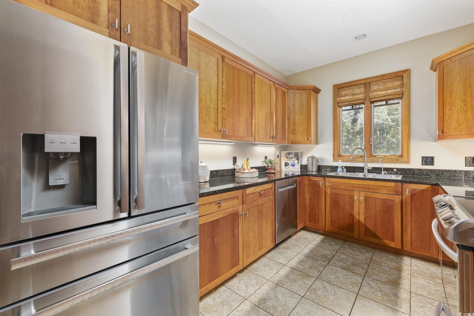

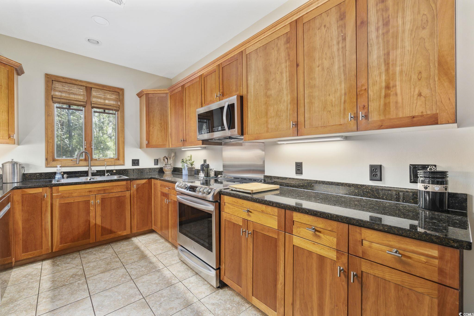
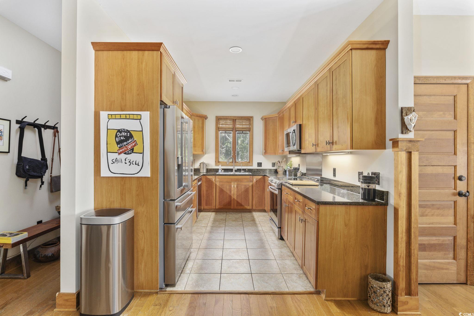
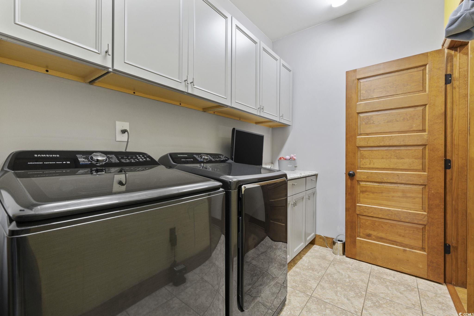
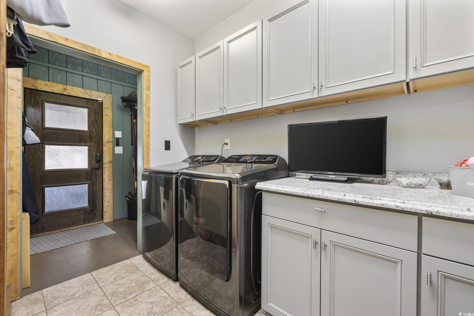

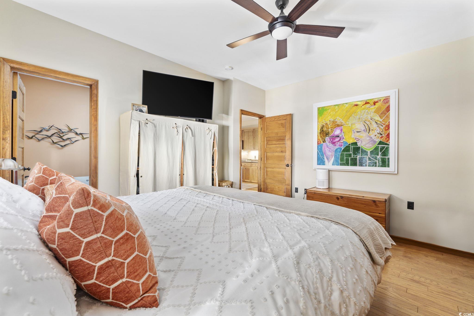

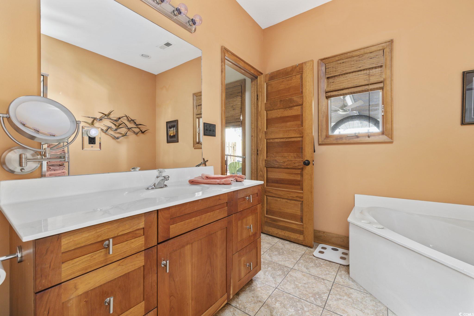
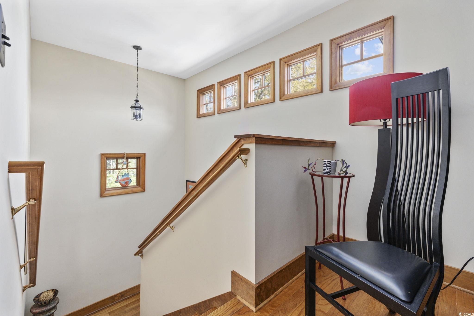

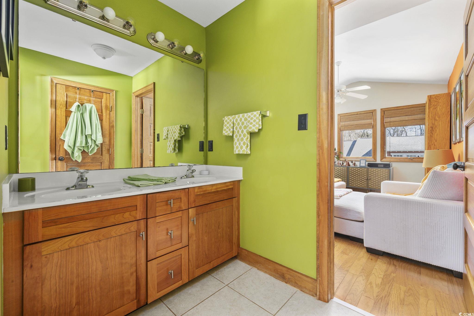
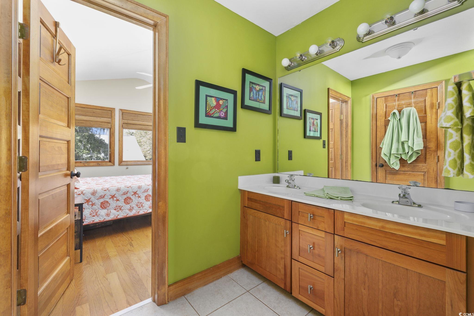
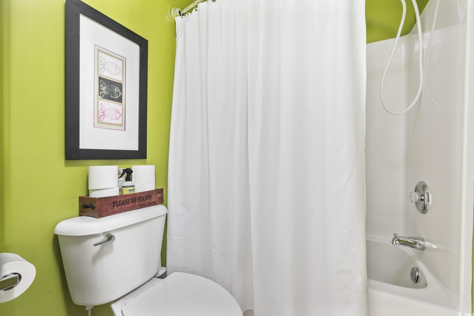
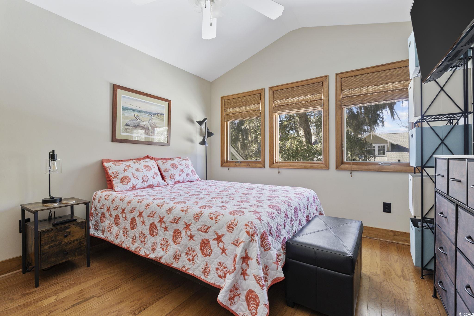
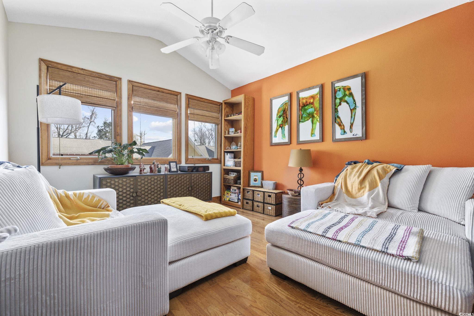

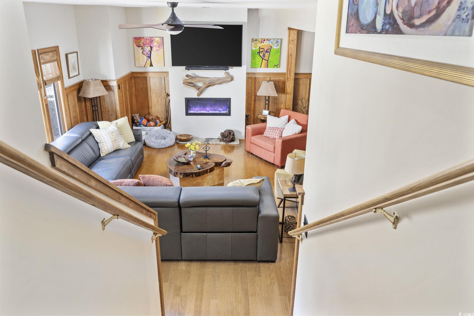

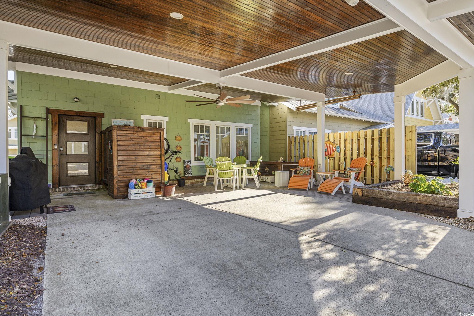
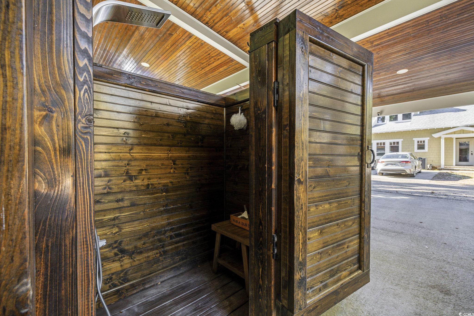
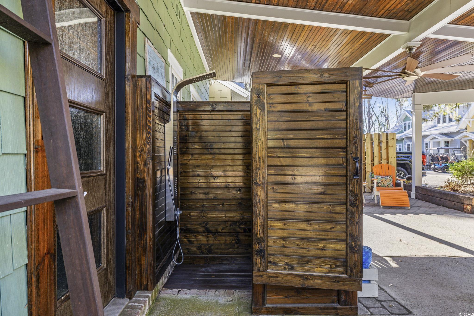
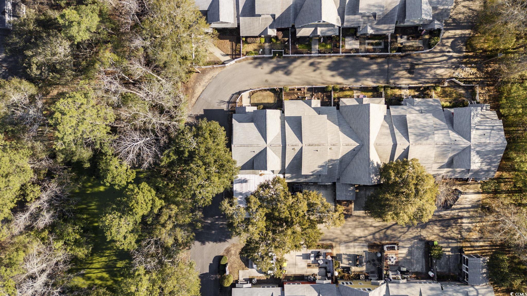


 MLS# 911978
MLS# 911978 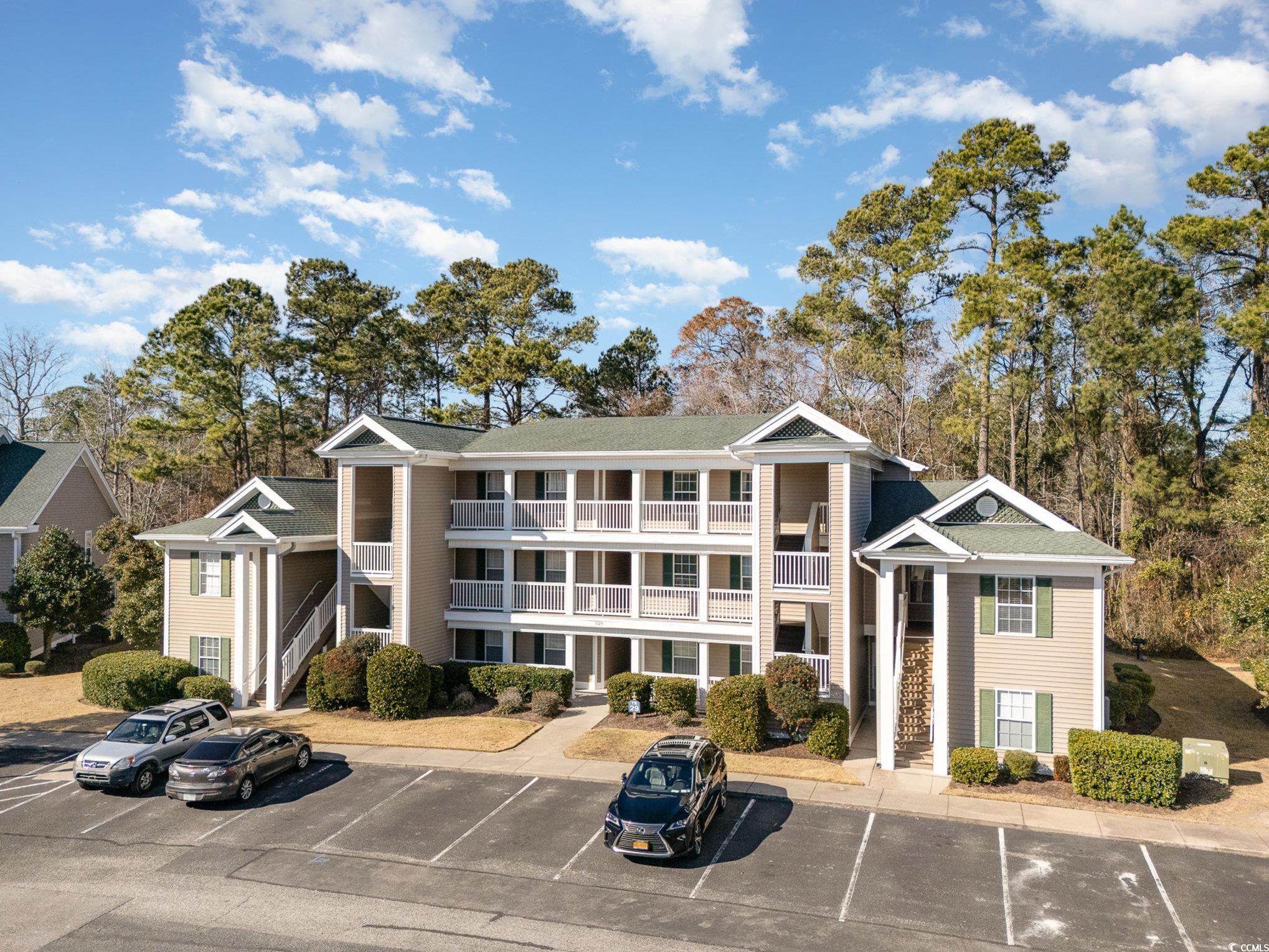
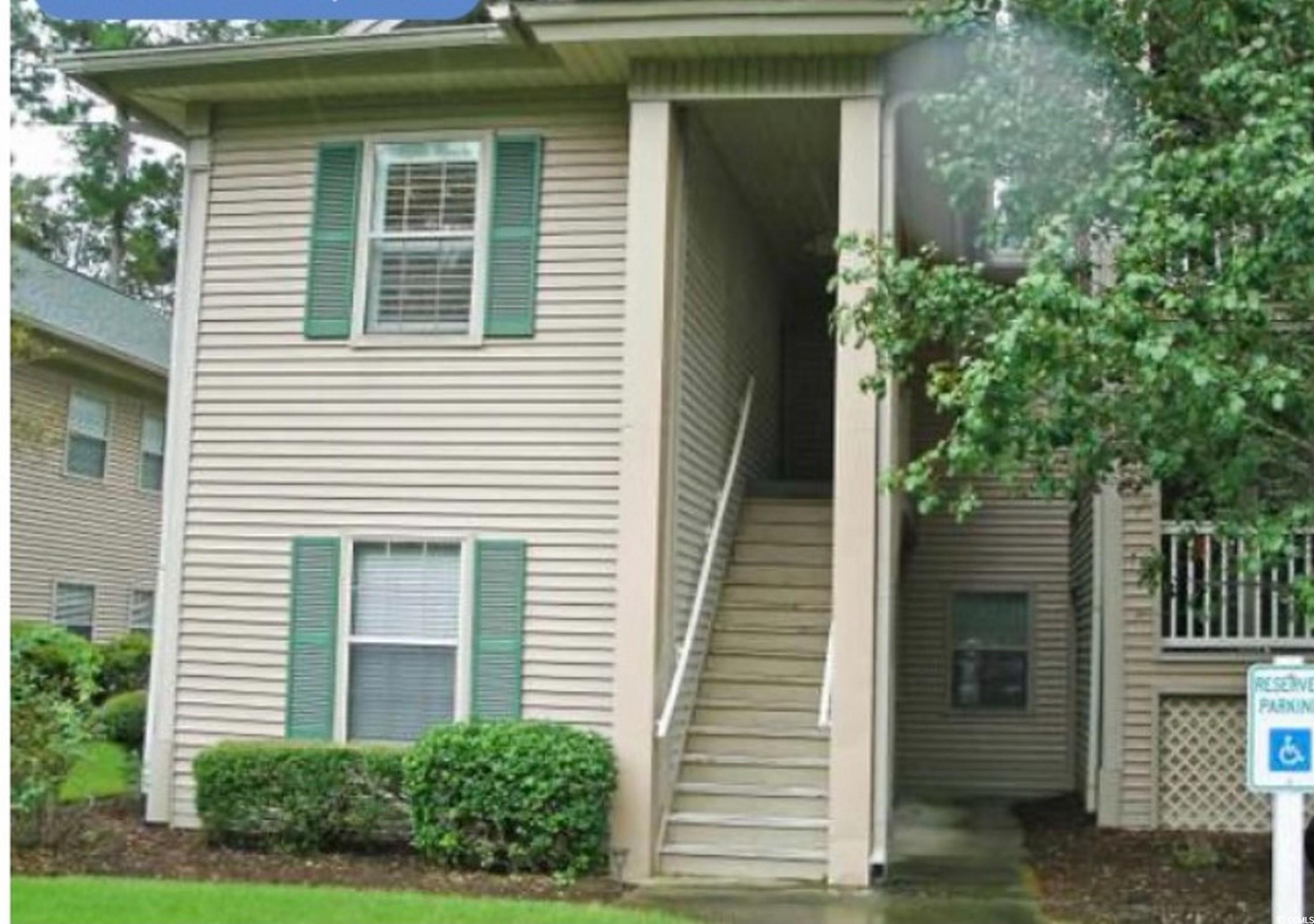
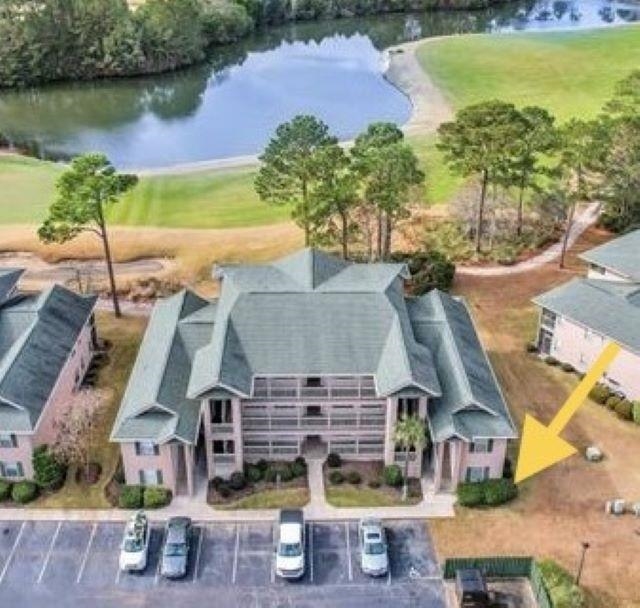
 Provided courtesy of © Copyright 2025 Coastal Carolinas Multiple Listing Service, Inc.®. Information Deemed Reliable but Not Guaranteed. © Copyright 2025 Coastal Carolinas Multiple Listing Service, Inc.® MLS. All rights reserved. Information is provided exclusively for consumers’ personal, non-commercial use, that it may not be used for any purpose other than to identify prospective properties consumers may be interested in purchasing.
Images related to data from the MLS is the sole property of the MLS and not the responsibility of the owner of this website. MLS IDX data last updated on 08-02-2025 11:05 AM EST.
Any images related to data from the MLS is the sole property of the MLS and not the responsibility of the owner of this website.
Provided courtesy of © Copyright 2025 Coastal Carolinas Multiple Listing Service, Inc.®. Information Deemed Reliable but Not Guaranteed. © Copyright 2025 Coastal Carolinas Multiple Listing Service, Inc.® MLS. All rights reserved. Information is provided exclusively for consumers’ personal, non-commercial use, that it may not be used for any purpose other than to identify prospective properties consumers may be interested in purchasing.
Images related to data from the MLS is the sole property of the MLS and not the responsibility of the owner of this website. MLS IDX data last updated on 08-02-2025 11:05 AM EST.
Any images related to data from the MLS is the sole property of the MLS and not the responsibility of the owner of this website.