
CoastalSands.com
Viewing Listing MLS# 2507441
Murrells Inlet, SC 29576
- 3Beds
- 4Full Baths
- 1Half Baths
- 2,068SqFt
- 2018Year Built
- 0.07Acres
- MLS# 2507441
- Residential
- Detached
- Active
- Approx Time on Market3 months, 26 days
- AreaMurrells Inlet - Horry County
- CountyHorry
- Subdivision Charles Towne Bays of Prince Creek
Overview
Welcome to 133 Charles Towne Lane, a beautifully designed 3-bedroom and a office/flex space and 4.5-bathroom home located in the exclusive gated community of Charles Towne Bays at Prince Creek in Murrells Inlet, SC. Nestled in a private enclave of just 12 homes, this elegant residence offers over 2,000 square feet of refined living across three levels and sits on a desirable corner lot. A rare feature of this property is the expansion potentialthe adjacent lot is available for purchase, ideal for adding a private pool, pool house, or guest suite. Inside, enjoy luxury vinyl plank flooring, granite countertops, stainless steel appliances, gas cooking, and a 2-car garage with extra storage. The ground floor includes a full guest or in-law suite with private patio access or can be a flex space, while the sun-filled main level boasts an open kitchen, dining, and living area, plus a guest bedroom with en-suite bath and powder room. The third floor features a serene primary suite with a spa-like bath and private balcony, plus an additional bedroom. Located just 10 minutes from the beaches of Murrells Inlet, this home is outside the high-risk flood zone and part of the prestigious Prince Creek master-planned communityhome to South Carolinas only TPC golf course. Enjoy top-tier amenities including a clubhouse, resort-style pool, tennis courts, fitness centers, playground, walking trails, and professional lawn care. You're also moments from the MarshWalk, Brookgreen Gardens, Huntington Beach State Park, and renowned dining and shopping. Whether you're seeking low-maintenance living, multi-generational flexibility, or a coastal retreat with upscale finishes, 133 Charles Towne Lane offers an unmatched lifestyle in one of the most desirable neighborhoods near Myrtle Beach. Schedule your private tour today!
Agriculture / Farm
Grazing Permits Blm: ,No,
Horse: No
Grazing Permits Forest Service: ,No,
Grazing Permits Private: ,No,
Irrigation Water Rights: ,No,
Farm Credit Service Incl: ,No,
Crops Included: ,No,
Association Fees / Info
Hoa Frequency: Monthly
Hoa Fees: 159
Hoa: Yes
Hoa Includes: MaintenanceGrounds, Pools, RecreationFacilities, Security, Trash
Community Features: Clubhouse, GolfCartsOk, Gated, RecreationArea, TennisCourts, Golf, LongTermRentalAllowed, Pool
Assoc Amenities: Clubhouse, Gated, OwnerAllowedGolfCart, OwnerAllowedMotorcycle, PetRestrictions, Security, TenantAllowedGolfCart, TennisCourts, TenantAllowedMotorcycle
Bathroom Info
Total Baths: 5.00
Halfbaths: 1
Fullbaths: 4
Room Dimensions
Bedroom1: 15'0x15'7
Bedroom2: 11'5x14'2
Bedroom3: 12'4x12'8
DiningRoom: 10'3x12'3
Kitchen: 15'1x15'11
LivingRoom: 17'7x16'
PrimaryBedroom: 12'11x15'7
Room Level
Bedroom1: First
Bedroom2: Second
Bedroom3: Third
PrimaryBedroom: Third
Room Features
DiningRoom: KitchenDiningCombo
FamilyRoom: CeilingFans
Kitchen: BreakfastBar, KitchenIsland, Pantry, StainlessSteelAppliances, SolidSurfaceCounters
Other: BedroomOnMainLevel, EntranceFoyer, InLawFloorplan
Bedroom Info
Beds: 3
Building Info
New Construction: No
Levels: ThreeOrMore
Year Built: 2018
Mobile Home Remains: ,No,
Zoning: PDD
Style: RaisedBeach
Construction Materials: HardiplankType, WoodFrame
Buyer Compensation
Exterior Features
Spa: No
Patio and Porch Features: Balcony, Patio
Pool Features: Community, OutdoorPool
Foundation: Slab
Exterior Features: Balcony, Patio
Financial
Lease Renewal Option: ,No,
Garage / Parking
Parking Capacity: 4
Garage: Yes
Carport: No
Parking Type: Attached, Garage, TwoCarGarage
Open Parking: No
Attached Garage: Yes
Garage Spaces: 2
Green / Env Info
Interior Features
Floor Cover: LuxuryVinyl, LuxuryVinylPlank, Tile
Fireplace: No
Laundry Features: WasherHookup
Furnished: Unfurnished
Interior Features: SplitBedrooms, BreakfastBar, BedroomOnMainLevel, EntranceFoyer, InLawFloorplan, KitchenIsland, StainlessSteelAppliances, SolidSurfaceCounters
Appliances: Dishwasher, Disposal, Microwave, Range, Refrigerator, Dryer, Washer
Lot Info
Lease Considered: ,No,
Lease Assignable: ,No,
Acres: 0.07
Lot Size: 55x74x65x40
Land Lease: No
Lot Description: CornerLot, NearGolfCourse
Misc
Pool Private: No
Pets Allowed: OwnerOnly, Yes
Offer Compensation
Other School Info
Property Info
County: Horry
View: No
Senior Community: No
Stipulation of Sale: None
Habitable Residence: ,No,
Property Sub Type Additional: Detached
Property Attached: No
Security Features: GatedCommunity, SecurityService
Disclosures: CovenantsRestrictionsDisclosure,SellerDisclosure
Rent Control: No
Construction: Resale
Room Info
Basement: ,No,
Sold Info
Sqft Info
Building Sqft: 2400
Living Area Source: Plans
Sqft: 2068
Tax Info
Unit Info
Utilities / Hvac
Heating: Central, Electric, Gas
Cooling: CentralAir
Electric On Property: No
Cooling: Yes
Utilities Available: ElectricityAvailable, NaturalGasAvailable, SewerAvailable, UndergroundUtilities, WaterAvailable
Heating: Yes
Water Source: Public
Waterfront / Water
Waterfront: No
Schools
Elem: Saint James Elementary School
Middle: Saint James Middle School
High: Saint James High School
Directions
Hwy 707 to TPC Blvd, first left onto Greenway Blvd, you will need to give guard at gate a business card. Go to the round about andtake the 1st right off staying on Greenway Blvd, Charles Towne Bays is last community on the right before the rear gate exit to PrinceCreek Pkwy.Courtesy of Innovate Real Estate
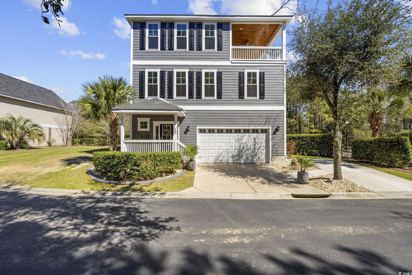


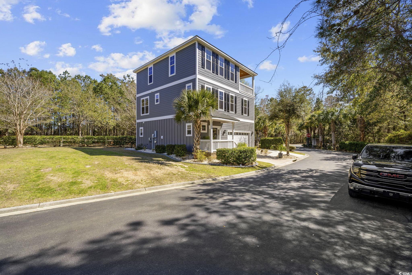
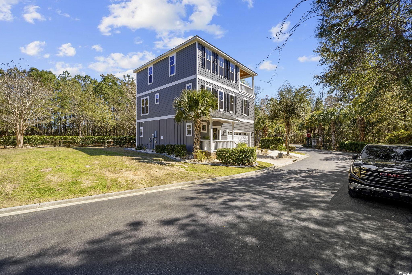
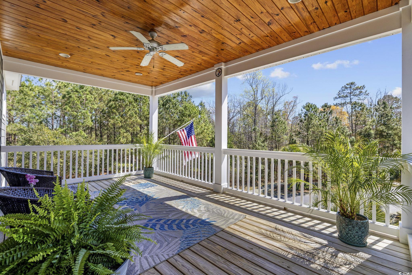
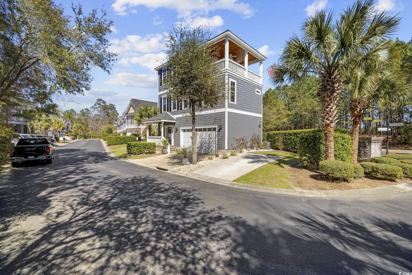
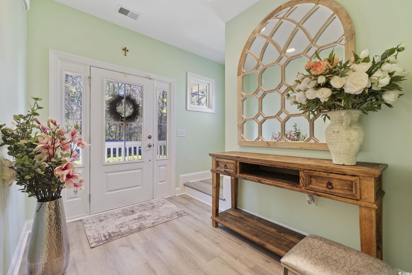

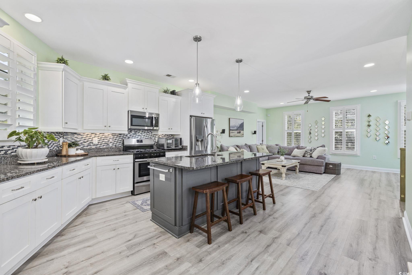
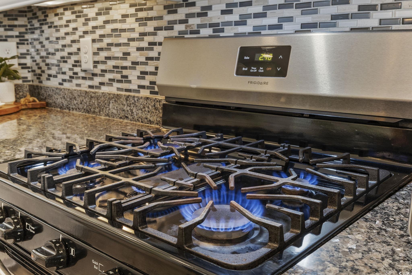
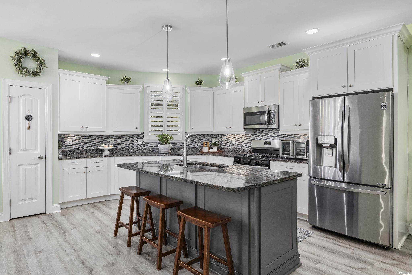
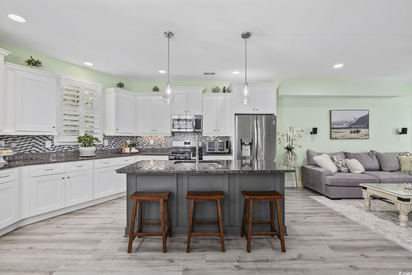
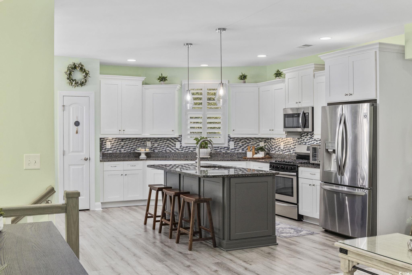

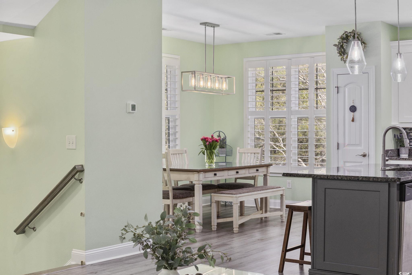
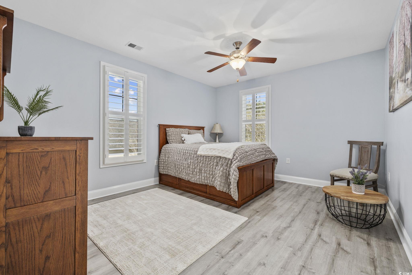

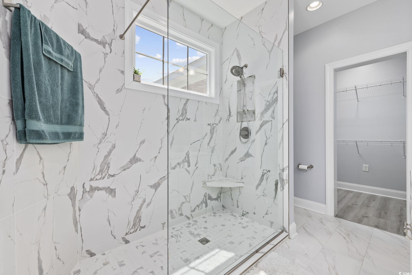
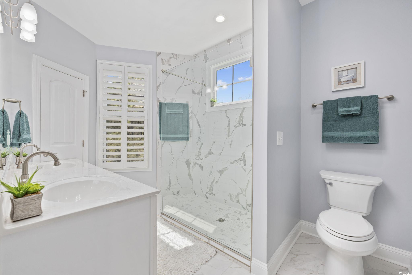

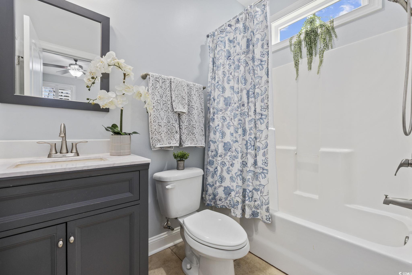

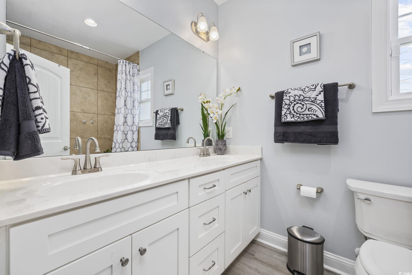
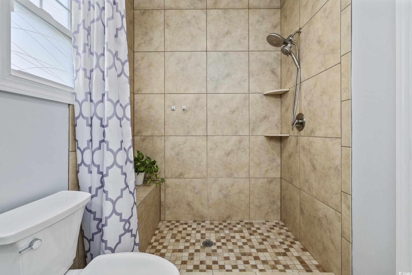
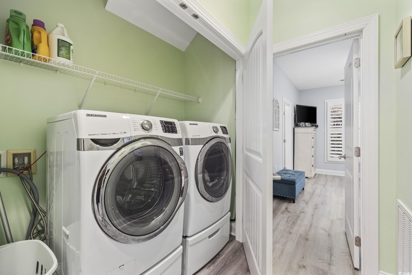

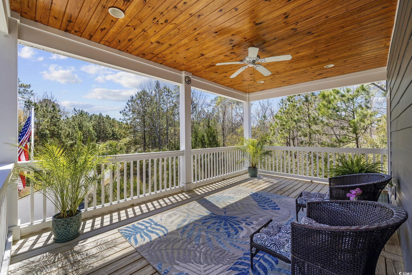

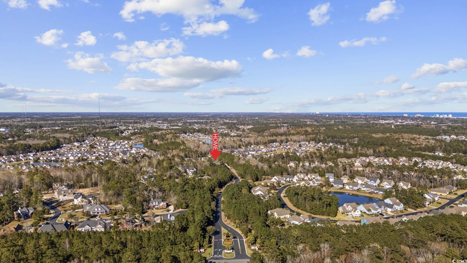
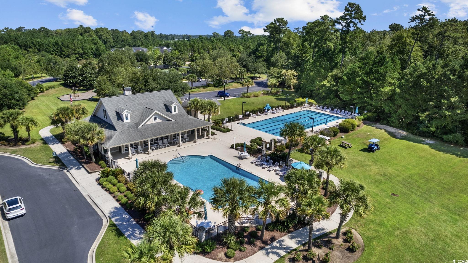
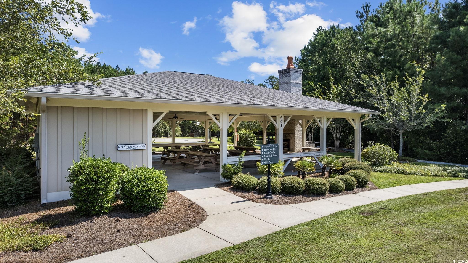
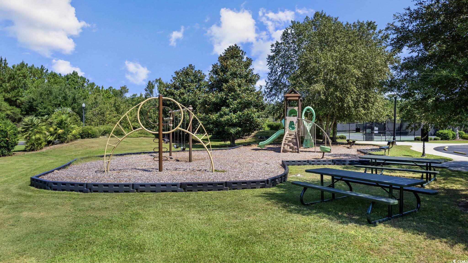


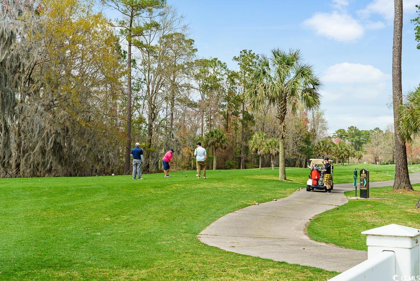
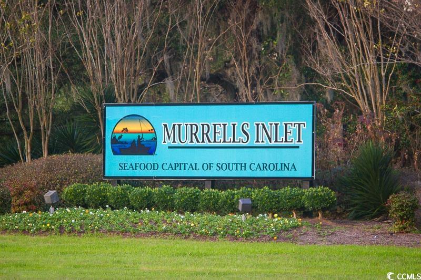
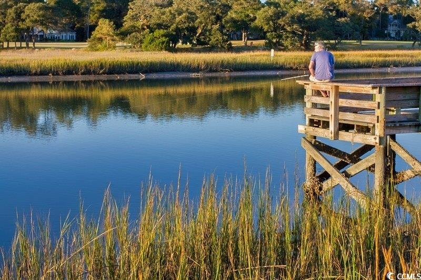

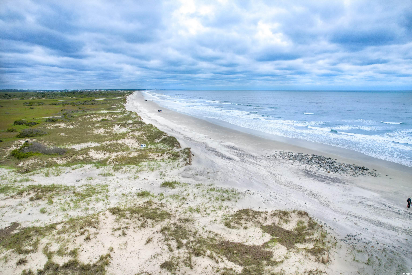
 Provided courtesy of © Copyright 2025 Coastal Carolinas Multiple Listing Service, Inc.®. Information Deemed Reliable but Not Guaranteed. © Copyright 2025 Coastal Carolinas Multiple Listing Service, Inc.® MLS. All rights reserved. Information is provided exclusively for consumers’ personal, non-commercial use, that it may not be used for any purpose other than to identify prospective properties consumers may be interested in purchasing.
Images related to data from the MLS is the sole property of the MLS and not the responsibility of the owner of this website. MLS IDX data last updated on 07-22-2025 5:11 PM EST.
Any images related to data from the MLS is the sole property of the MLS and not the responsibility of the owner of this website.
Provided courtesy of © Copyright 2025 Coastal Carolinas Multiple Listing Service, Inc.®. Information Deemed Reliable but Not Guaranteed. © Copyright 2025 Coastal Carolinas Multiple Listing Service, Inc.® MLS. All rights reserved. Information is provided exclusively for consumers’ personal, non-commercial use, that it may not be used for any purpose other than to identify prospective properties consumers may be interested in purchasing.
Images related to data from the MLS is the sole property of the MLS and not the responsibility of the owner of this website. MLS IDX data last updated on 07-22-2025 5:11 PM EST.
Any images related to data from the MLS is the sole property of the MLS and not the responsibility of the owner of this website.