
CoastalSands.com
Viewing Listing MLS# 2518407
North Myrtle Beach, SC 29582
- 4Beds
- 3Full Baths
- 1Half Baths
- 3,470SqFt
- 2017Year Built
- 0.48Acres
- MLS# 2518407
- Residential
- Detached
- Active
- Approx Time on Market5 days
- AreaNorth Myrtle Beach Area--Cherry Grove
- CountyHorry
- Subdivision Tidewater Plantation
Overview
Gorgeous fit and finishes in this fully custom, 4 bedroom (plus huge loft), 3 bathroom, spacious home with 3470 heated/cooled square feet and 4730 under roof. So many upgrades on this estate lot, located directly on the 1st hole tee box on the pristine Tidewater Golf Club golf course. This very high efficiency, better than new home has so much to offer including amazing views, tremendous curb appeal, gorgeous architecture, three car side load garage, huge screened-in porch with 20 ft. ceilings and sunshades, Hardee Board siding, private setting, amazing views, professionally landscaped, irrigation system, large driveway and sidewalk, grill area, patio space, 2x6 exterior walls, beautiful entryway with a wood ceiling and double doors. Coffered ceilings at the entry way, soaring ceilings throughout, extensive molding and trim, hardwood and tile flooring, wide baseboards, plantation shutters custom built-ins, large living space, fireplace with mantle, formal dining room with extensive crown molding, large windows to let in lots of light, beautiful fixtures and fans throughout, gorgeous kitchen, high end GE Caf stainless steel appliances, propane gas stove, large pantry, upgraded cabinets with soft close door and drawers, granite countertops throughout, large counter peninsula, breakfast nook, ground floor master suite, with huge walk-in closet and custom shelves, jetted tub, walk-in tiled shower with glass doors, double vanities, wide staircase leading up to the loft area (overlooking living area) and other bedrooms, wonderful guest suite with sitting area and three closets, flex room with glass doors, breakfast nook, and upgraded secondary bathrooms. This well built, meticulously kept, custom home has it all, including low energy costs! Located in a park-like setting, close to the clubhouse and access to all Tidewater has to offer, including an oceanfront cabana, many pools and hot tubs, tennis courts, pickleball court, bocce ball court and fitness center. The community is fully gated with 24-hour security. An exceptional home in a special location, within one of the premier communities of the Grand Strand.
Agriculture / Farm
Grazing Permits Blm: ,No,
Horse: No
Grazing Permits Forest Service: ,No,
Grazing Permits Private: ,No,
Irrigation Water Rights: ,No,
Farm Credit Service Incl: ,No,
Crops Included: ,No,
Association Fees / Info
Hoa Frequency: Monthly
Hoa Fees: 179
Hoa: Yes
Hoa Includes: AssociationManagement, LegalAccounting, Pools, RecreationFacilities, Security, Trash
Community Features: Clubhouse, Gated, RecreationArea, TennisCourts, Golf, LongTermRentalAllowed, Pool
Assoc Amenities: Clubhouse, Gated, PetRestrictions, Security, TennisCourts
Bathroom Info
Total Baths: 4.00
Halfbaths: 1
Fullbaths: 3
Room Features
DiningRoom: TrayCeilings, SeparateFormalDiningRoom
Kitchen: BreakfastBar, KitchenIsland, Pantry, StainlessSteelAppliances, SolidSurfaceCounters
LivingRoom: Fireplace, VaultedCeilings
Other: BedroomOnMainLevel, EntranceFoyer, GameRoom, Library, Loft
Bedroom Info
Beds: 4
Building Info
New Construction: No
Levels: Two
Year Built: 2017
Mobile Home Remains: ,No,
Zoning: PDD
Style: Traditional
Construction Materials: HardiplankType
Buyer Compensation
Exterior Features
Spa: No
Patio and Porch Features: FrontPorch, Patio, Porch, Screened
Window Features: StormWindows
Pool Features: Community, OutdoorPool
Foundation: Slab
Exterior Features: SprinklerIrrigation, Patio
Financial
Lease Renewal Option: ,No,
Garage / Parking
Parking Capacity: 8
Garage: Yes
Carport: No
Parking Type: Attached, ThreeCarGarage, Garage
Open Parking: No
Attached Garage: Yes
Garage Spaces: 3
Green / Env Info
Green Energy Efficient: Doors, Windows
Interior Features
Floor Cover: Tile, Wood
Door Features: InsulatedDoors, StormDoors
Fireplace: No
Laundry Features: WasherHookup
Furnished: Unfurnished
Interior Features: BreakfastBar, BedroomOnMainLevel, EntranceFoyer, KitchenIsland, Loft, StainlessSteelAppliances, SolidSurfaceCounters
Appliances: Cooktop, DoubleOven, Dishwasher, Disposal, Microwave, Range, Refrigerator, Dryer, Washer
Lot Info
Lease Considered: ,No,
Lease Assignable: ,No,
Acres: 0.48
Land Lease: No
Lot Description: CityLot, NearGolfCourse, OnGolfCourse, Rectangular, RectangularLot
Misc
Pool Private: No
Pets Allowed: OwnerOnly, Yes
Offer Compensation
Other School Info
Property Info
County: Horry
View: Yes
Senior Community: No
Stipulation of Sale: None
Habitable Residence: ,No,
View: GolfCourse, MarshView
Property Sub Type Additional: Detached
Property Attached: No
Security Features: GatedCommunity, SmokeDetectors, SecurityService
Disclosures: CovenantsRestrictionsDisclosure,SellerDisclosure
Rent Control: No
Construction: Resale
Room Info
Basement: ,No,
Sold Info
Sqft Info
Building Sqft: 4731
Living Area Source: PublicRecords
Sqft: 3470
Tax Info
Unit Info
Utilities / Hvac
Heating: Central, Electric
Cooling: CentralAir
Electric On Property: No
Cooling: Yes
Utilities Available: CableAvailable, PhoneAvailable, SewerAvailable, UndergroundUtilities, WaterAvailable
Heating: Yes
Water Source: Public
Waterfront / Water
Waterfront: No
Courtesy of Century 21 Thomas
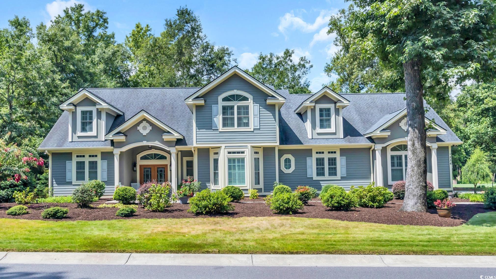
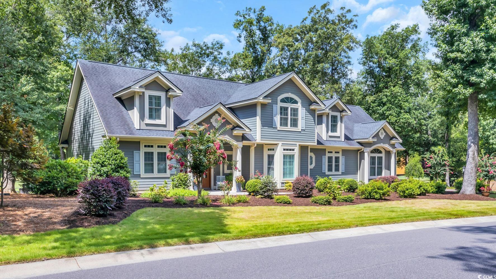
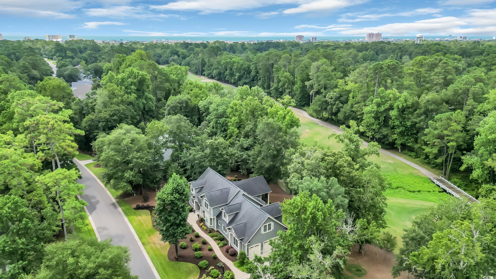
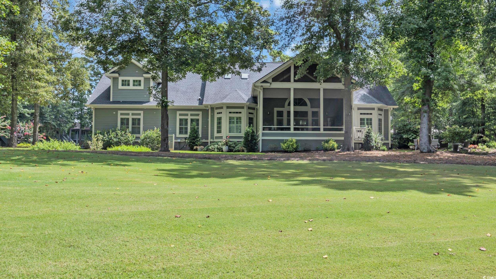

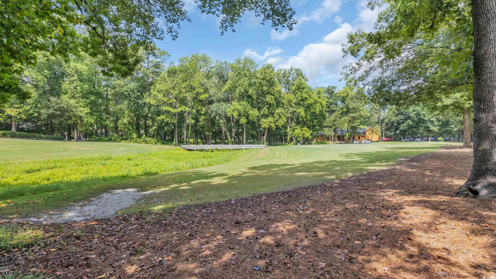

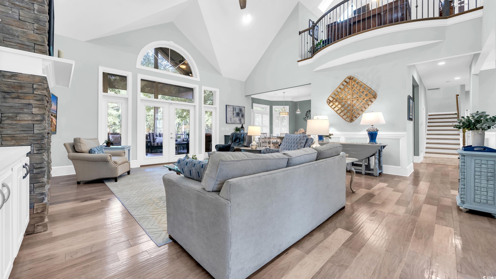

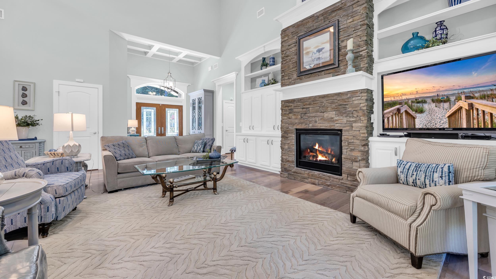
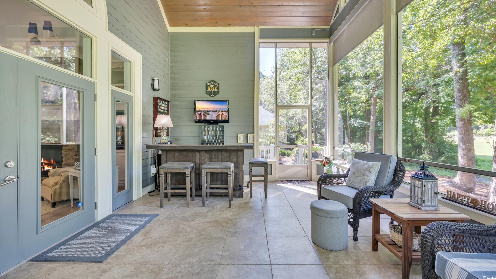
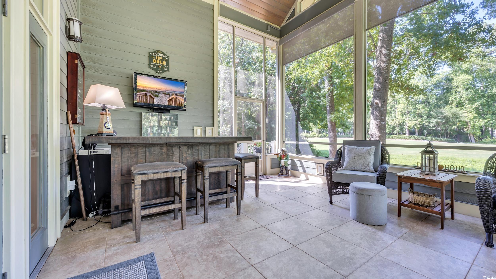
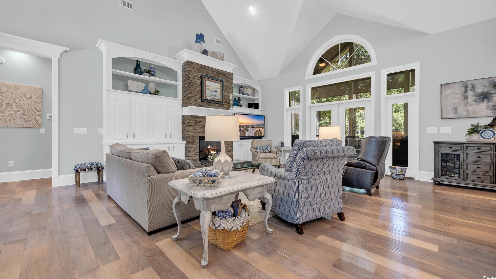
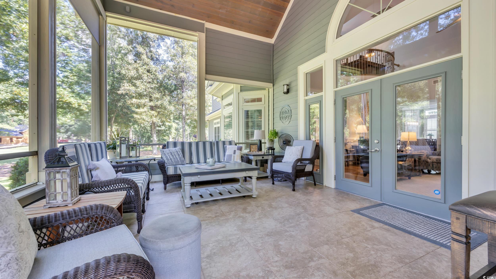

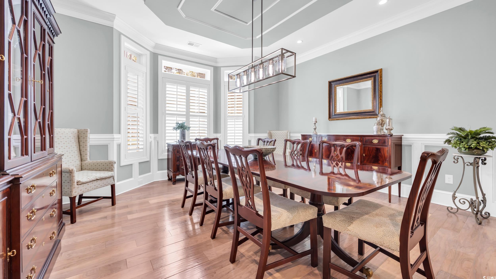

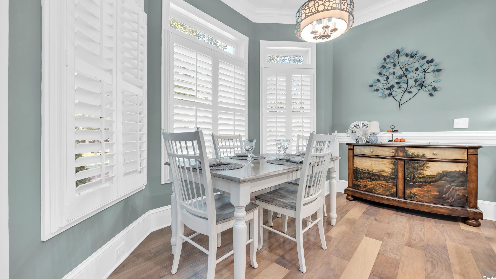
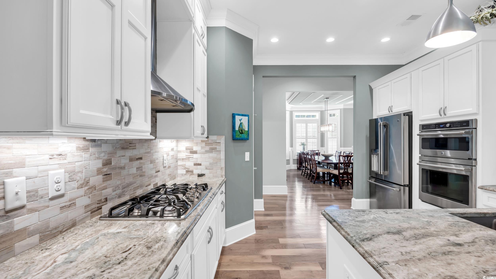



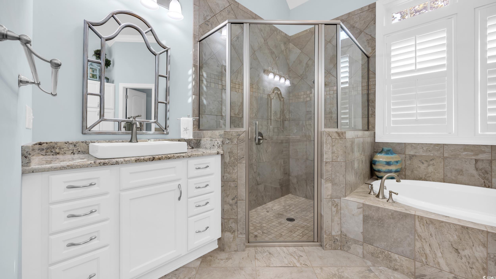

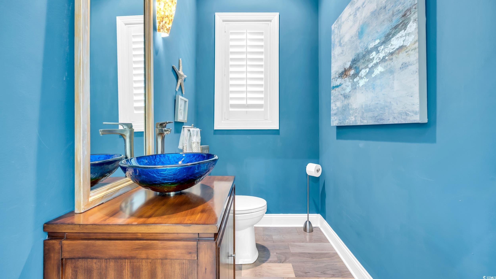
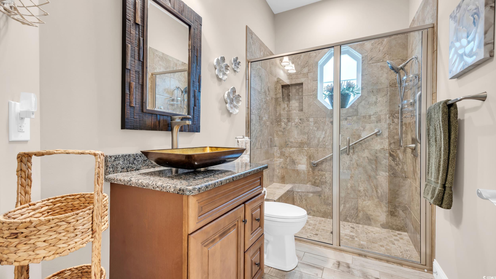


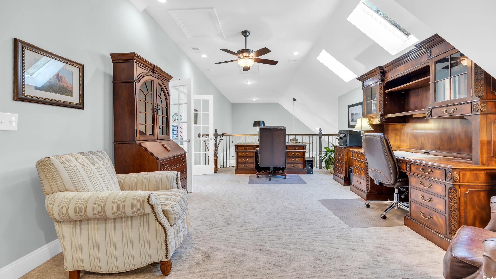
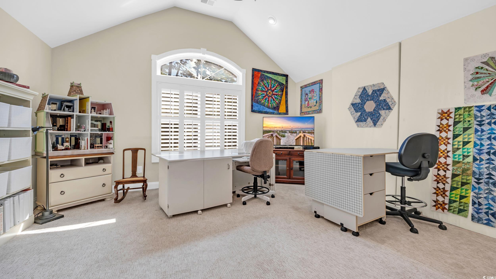
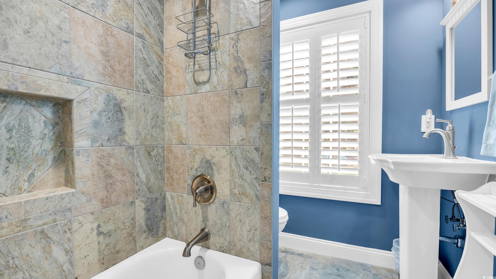

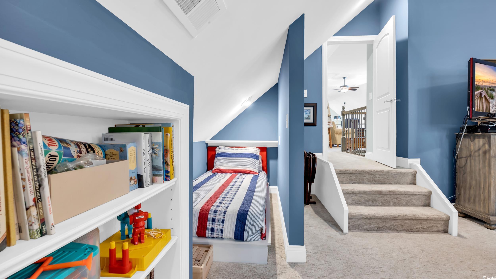
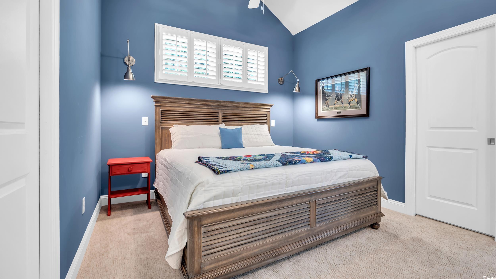
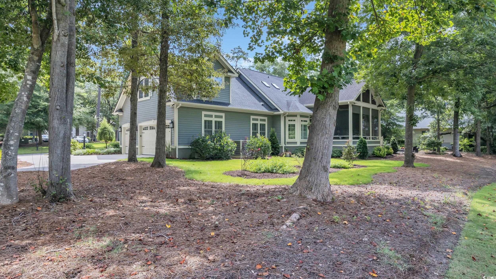

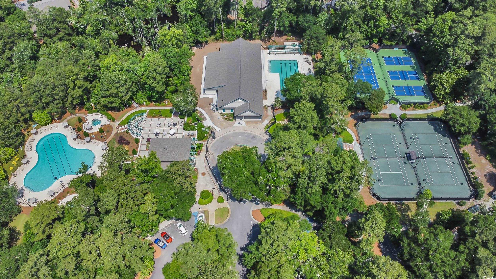
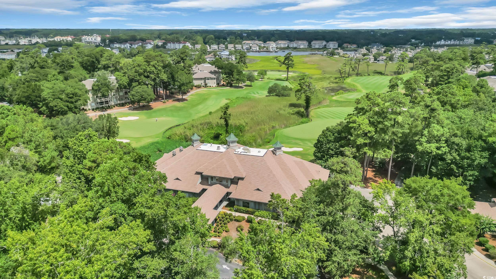
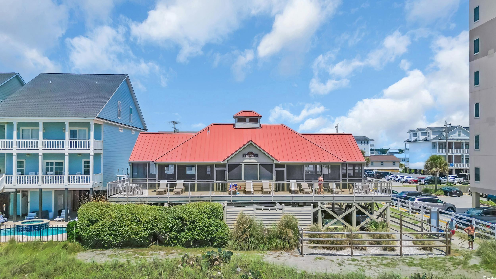
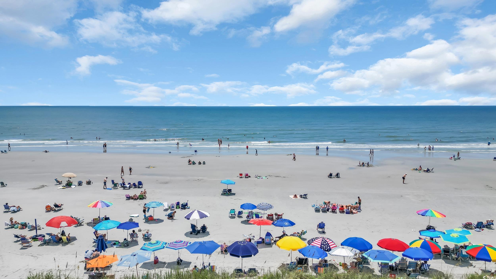

 MLS# 2512377
MLS# 2512377 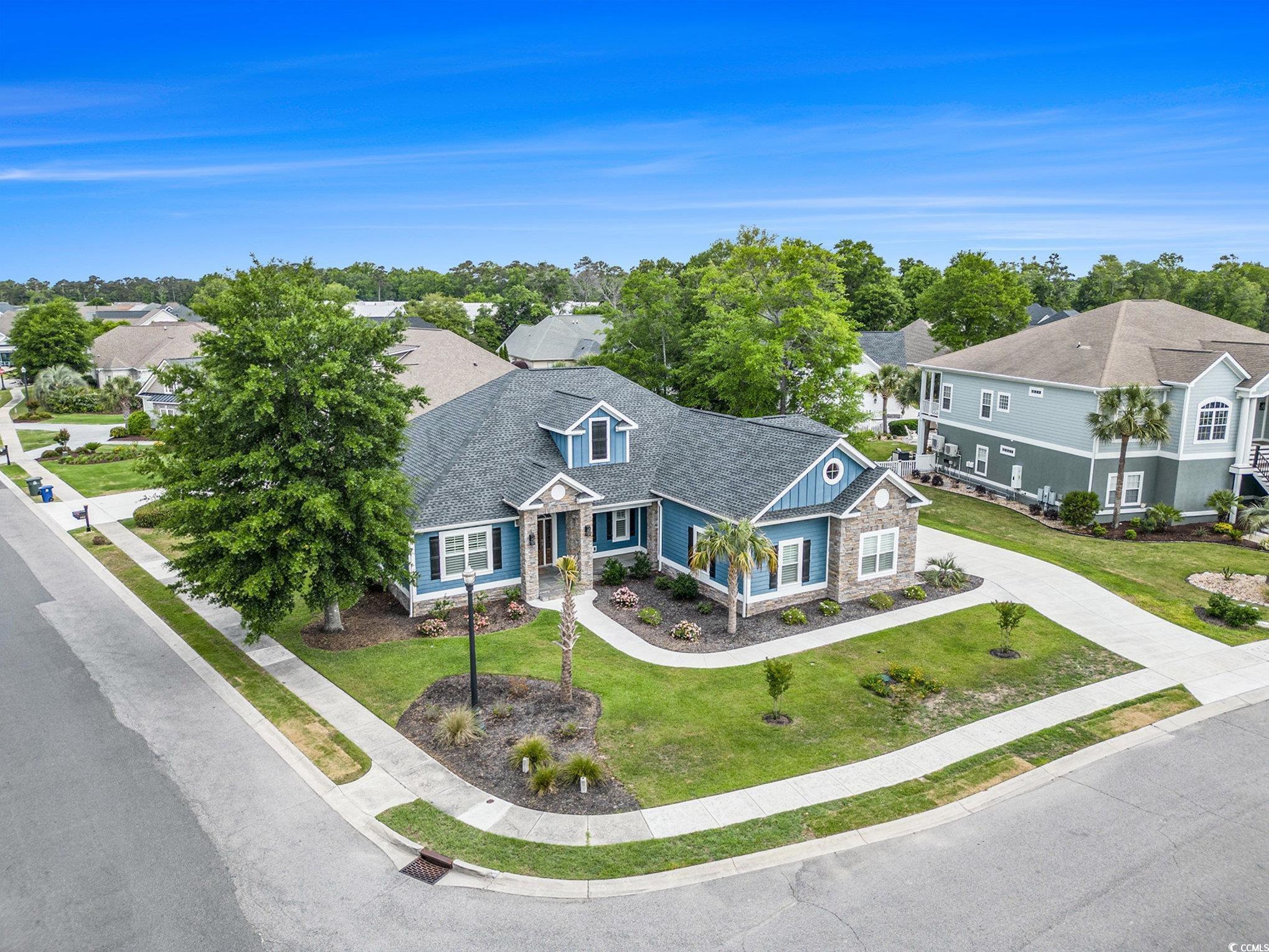

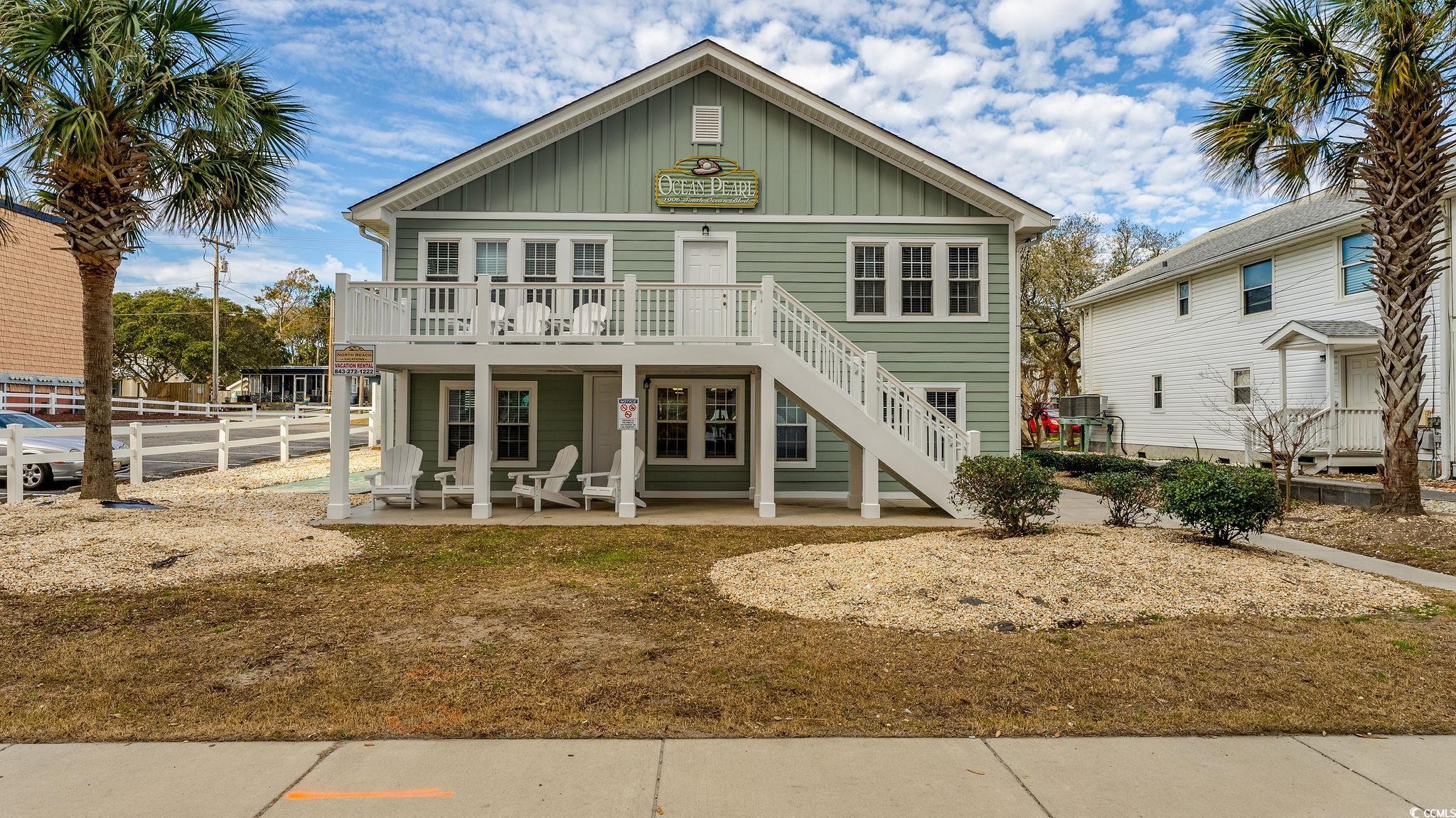
 Provided courtesy of © Copyright 2025 Coastal Carolinas Multiple Listing Service, Inc.®. Information Deemed Reliable but Not Guaranteed. © Copyright 2025 Coastal Carolinas Multiple Listing Service, Inc.® MLS. All rights reserved. Information is provided exclusively for consumers’ personal, non-commercial use, that it may not be used for any purpose other than to identify prospective properties consumers may be interested in purchasing.
Images related to data from the MLS is the sole property of the MLS and not the responsibility of the owner of this website. MLS IDX data last updated on 07-29-2025 1:45 PM EST.
Any images related to data from the MLS is the sole property of the MLS and not the responsibility of the owner of this website.
Provided courtesy of © Copyright 2025 Coastal Carolinas Multiple Listing Service, Inc.®. Information Deemed Reliable but Not Guaranteed. © Copyright 2025 Coastal Carolinas Multiple Listing Service, Inc.® MLS. All rights reserved. Information is provided exclusively for consumers’ personal, non-commercial use, that it may not be used for any purpose other than to identify prospective properties consumers may be interested in purchasing.
Images related to data from the MLS is the sole property of the MLS and not the responsibility of the owner of this website. MLS IDX data last updated on 07-29-2025 1:45 PM EST.
Any images related to data from the MLS is the sole property of the MLS and not the responsibility of the owner of this website.