
CoastalSands.com
Viewing Listing MLS# 2510425
Georgetown, SC 29440
- 3Beds
- 2Full Baths
- N/AHalf Baths
- 1,230SqFt
- 2020Year Built
- 0.15Acres
- MLS# 2510425
- Residential
- Detached
- Active
- Approx Time on Market2 months, 26 days
- AreaAndrews Area--Includes City of Andrews
- CountyGeorgetown
- Subdivision Georgetown Estates
Overview
Discover Lowcountry living in this charming three-bedroom, two-bathroom home in Georgetown Estates. The property was built in 2020 and features a fenced-in yard with a lake view and offers serene living with convenient access to the area's historical sites and natural beauty. A short drive (12 miles) leads to historic Georgetown, South Carolina's third oldest city, where you can explore the picturesque Harborwalk. Enjoy waterfront dining, unique shops, museums, and fishing excursions on the ocean and along the Sampit River. Georgetown's location also provides convenient access to the entertainment and beaches of Myrtle Beach to the north, and the historic elegance of Charleston to the south, offering a variety of experiences for residents. This location truly offers a diverse Lowcountry lifestyle, from relaxing at home to enjoying coastal adventures and historical exploration. Don't miss the chance to see this exceptional property - schedule your showing today! Please contact Listing Agent on Availability of CLOSING COST CONCESSIONS.
Agriculture / Farm
Grazing Permits Blm: ,No,
Horse: No
Grazing Permits Forest Service: ,No,
Grazing Permits Private: ,No,
Irrigation Water Rights: ,No,
Farm Credit Service Incl: ,No,
Crops Included: ,No,
Association Fees / Info
Hoa Frequency: Monthly
Hoa Fees: 30
Hoa: Yes
Hoa Includes: CommonAreas, LegalAccounting
Community Features: GolfCartsOk, LongTermRentalAllowed
Assoc Amenities: OwnerAllowedGolfCart, OwnerAllowedMotorcycle, PetRestrictions, TenantAllowedGolfCart, TenantAllowedMotorcycle
Bathroom Info
Total Baths: 2.00
Fullbaths: 2
Room Dimensions
Bedroom1: 10 x 10
Bedroom2: 10 x 10
DiningRoom: 16 x 17.5
GreatRoom: 16 x 14.8
Kitchen: 16 x 12
PrimaryBedroom: 14 x 11
Room Level
Bedroom1: Main
Bedroom2: Main
PrimaryBedroom: Main
Room Features
DiningRoom: KitchenDiningCombo, VaultedCeilings
FamilyRoom: CeilingFans, VaultedCeilings
Kitchen: BreakfastArea, StainlessSteelAppliances
Other: BedroomOnMainLevel, EntranceFoyer
Bedroom Info
Beds: 3
Building Info
New Construction: No
Levels: One
Year Built: 2020
Mobile Home Remains: ,No,
Zoning: PDD
Style: Traditional
Construction Materials: VinylSiding, WoodFrame
Builders Name: Beverly Homes
Builder Model: Bella
Buyer Compensation
Exterior Features
Spa: No
Patio and Porch Features: RearPorch, FrontPorch, Patio
Foundation: Slab
Exterior Features: Porch, Patio
Financial
Lease Renewal Option: ,No,
Garage / Parking
Parking Capacity: 4
Garage: Yes
Carport: No
Parking Type: Attached, Garage, TwoCarGarage, GarageDoorOpener
Open Parking: No
Attached Garage: Yes
Garage Spaces: 2
Green / Env Info
Green Energy Efficient: Doors, Windows
Interior Features
Floor Cover: Carpet, LuxuryVinyl, LuxuryVinylPlank, Vinyl
Door Features: InsulatedDoors
Fireplace: No
Laundry Features: WasherHookup
Furnished: Unfurnished
Interior Features: BedroomOnMainLevel, BreakfastArea, EntranceFoyer, StainlessSteelAppliances
Appliances: Dishwasher, Disposal, Microwave, Range, Refrigerator, Dryer, Washer
Lot Info
Lease Considered: ,No,
Lease Assignable: ,No,
Acres: 0.15
Lot Size: 60x116x49x14x100
Land Lease: No
Lot Description: LakeFront, PondOnLot, Rectangular, RectangularLot
Misc
Pool Private: No
Pets Allowed: OwnerOnly, Yes
Offer Compensation
Other School Info
Property Info
County: Georgetown
View: No
Senior Community: No
Stipulation of Sale: None
Habitable Residence: ,No,
Property Sub Type Additional: Detached
Property Attached: No
Security Features: SmokeDetectors
Disclosures: SellerDisclosure
Rent Control: No
Construction: Resale
Room Info
Basement: ,No,
Sold Info
Sqft Info
Building Sqft: 1650
Living Area Source: Builder
Sqft: 1230
Tax Info
Unit Info
Utilities / Hvac
Heating: Central, Electric
Cooling: CentralAir
Electric On Property: No
Cooling: Yes
Utilities Available: CableAvailable, ElectricityAvailable, PhoneAvailable, SewerAvailable, UndergroundUtilities, WaterAvailable
Heating: Yes
Water Source: Public
Waterfront / Water
Waterfront: Yes
Waterfront Features: Pond
Directions
From Downtown Georgetown (N. Fraiser St), Head northwest on HWY 521 / Highmarket St. Continue on Hwy 521 for 12 miles and turn Right into Georgetown Estates.Courtesy of Oasis Realty Collective
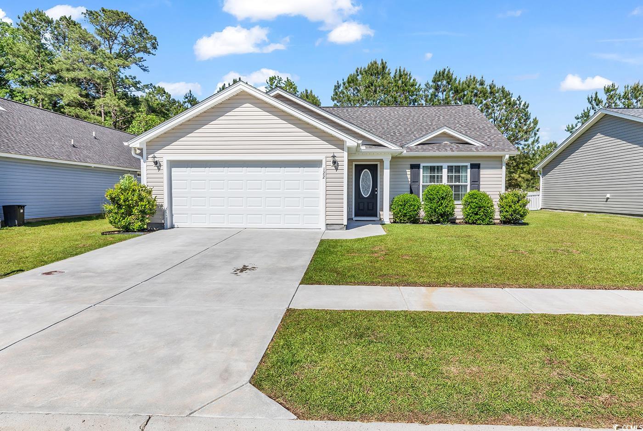
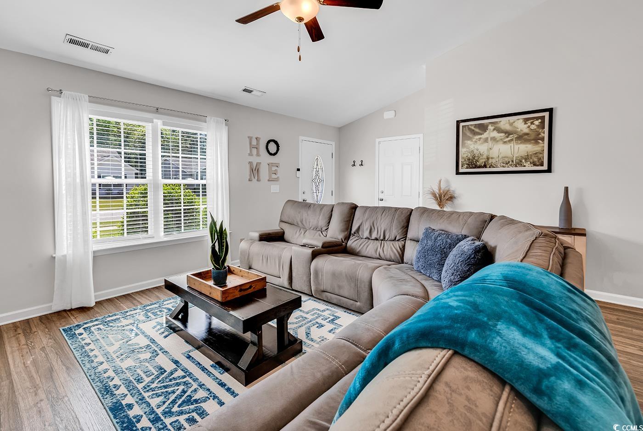




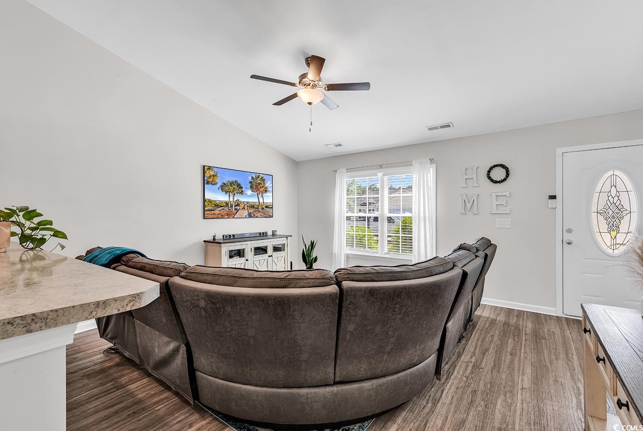
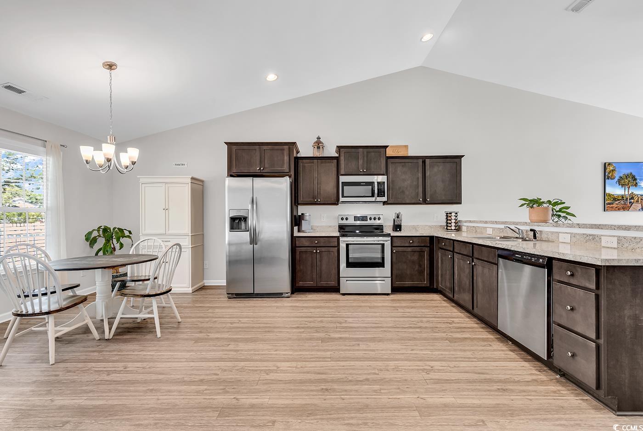


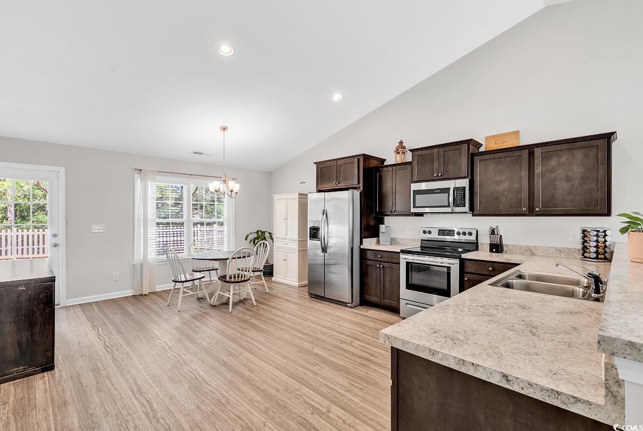
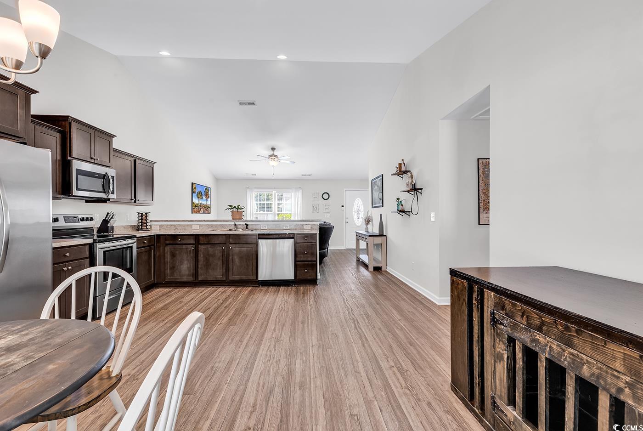






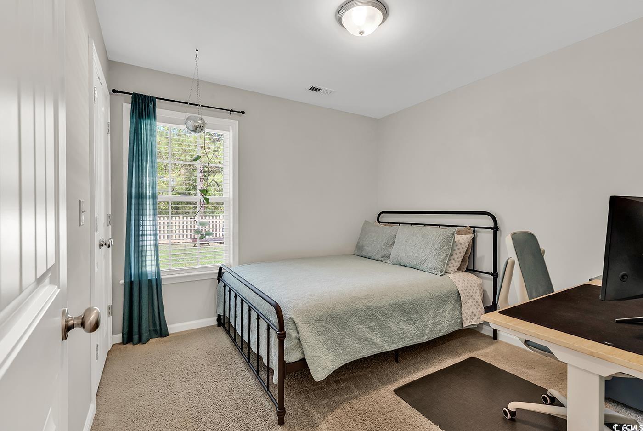
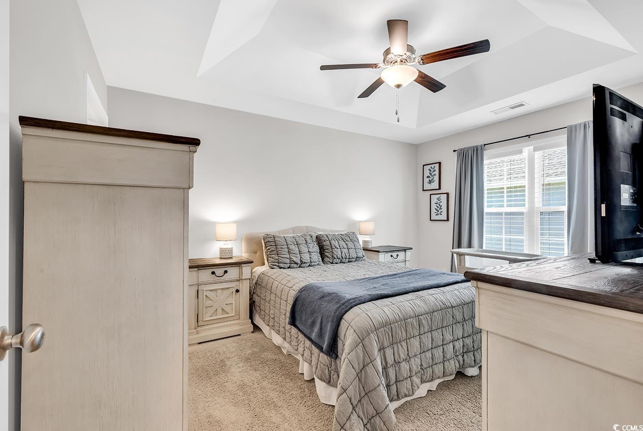

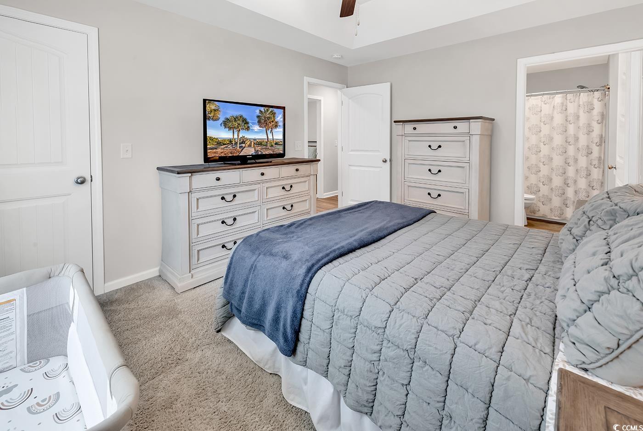







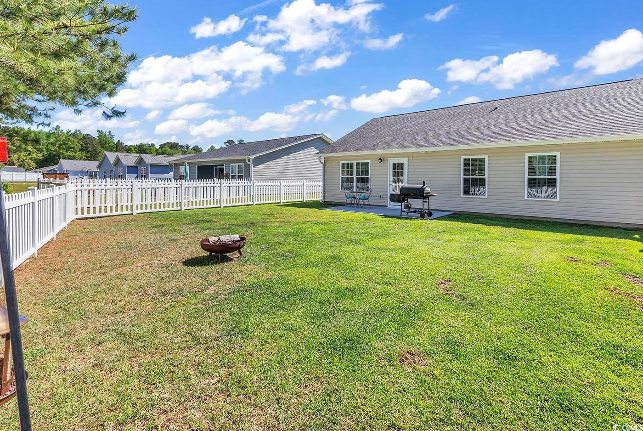


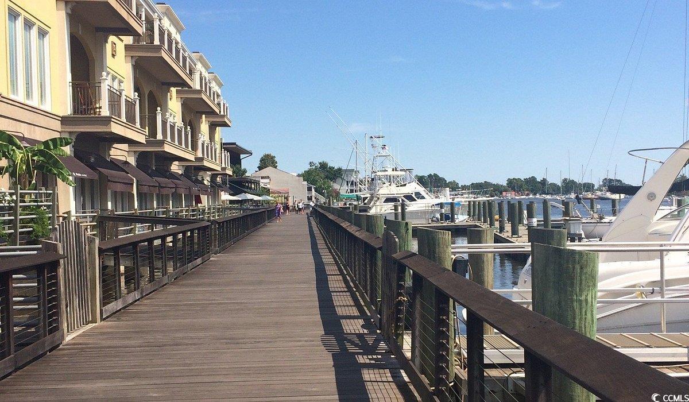

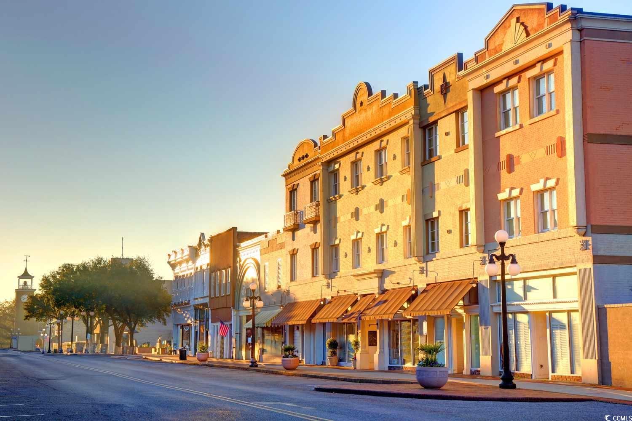


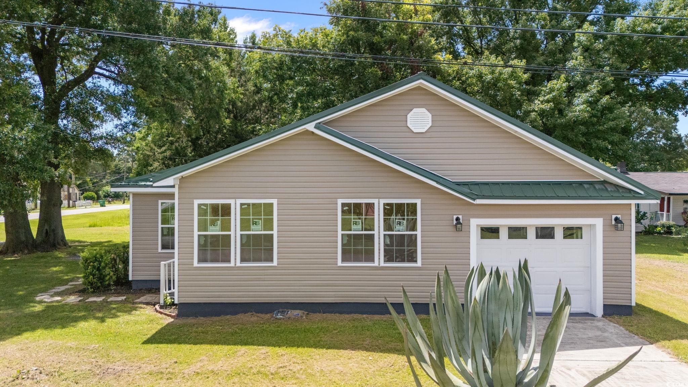
 MLS# 2517411
MLS# 2517411 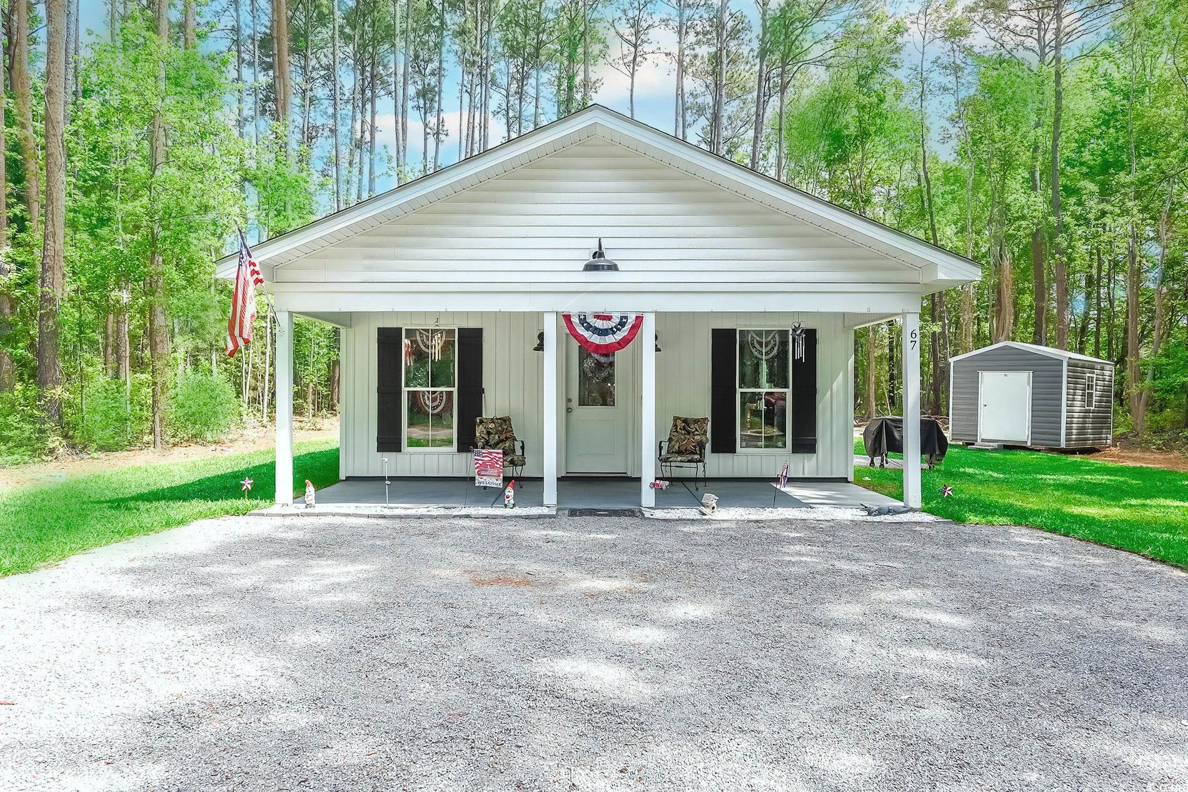
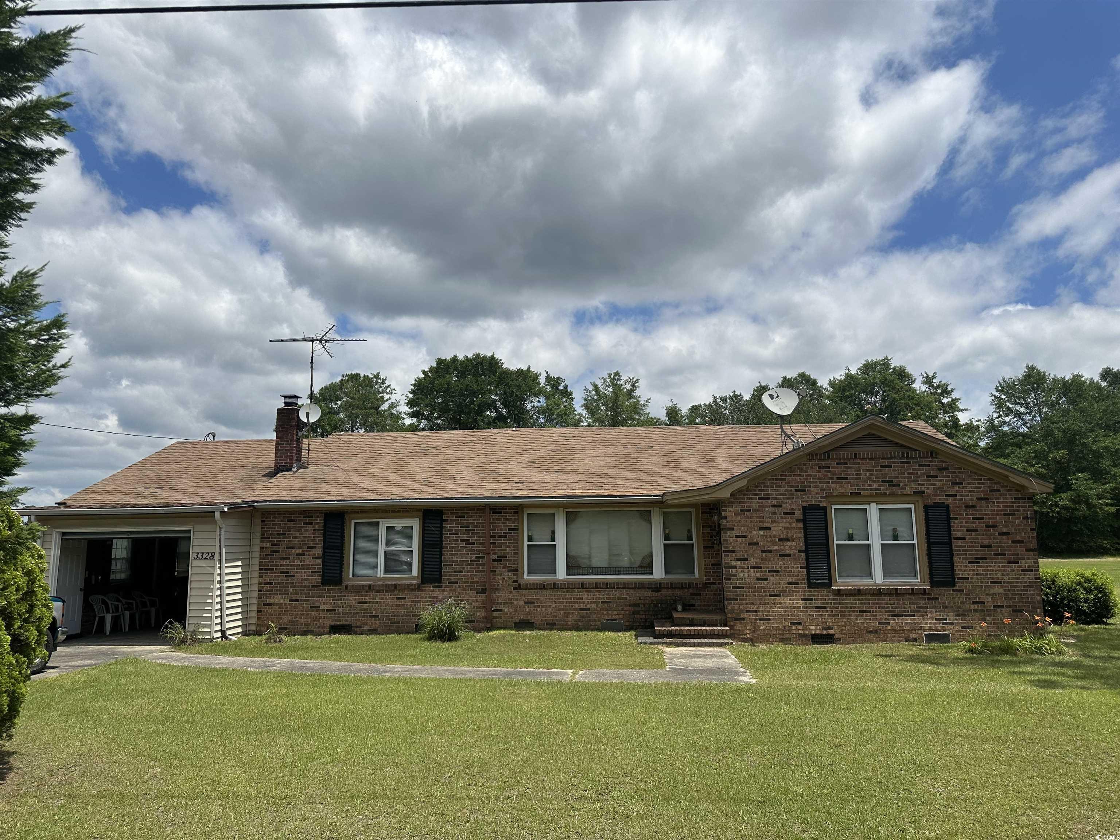
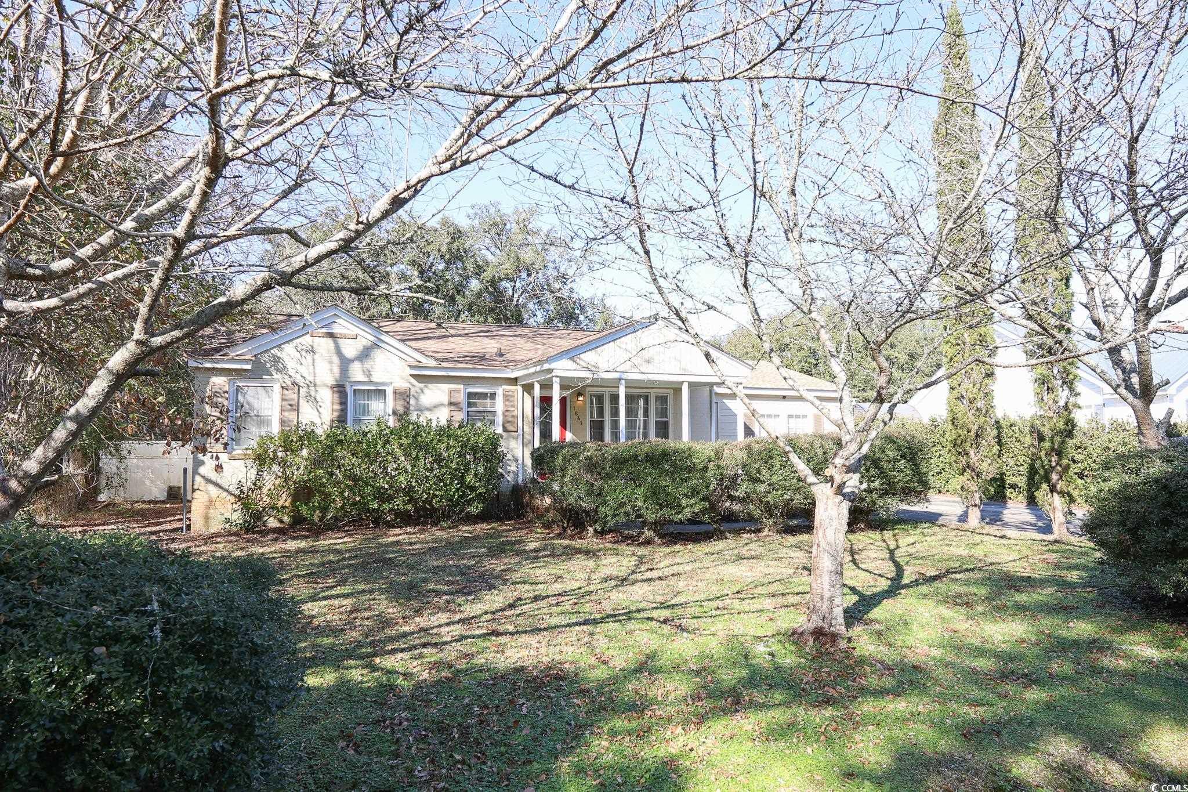
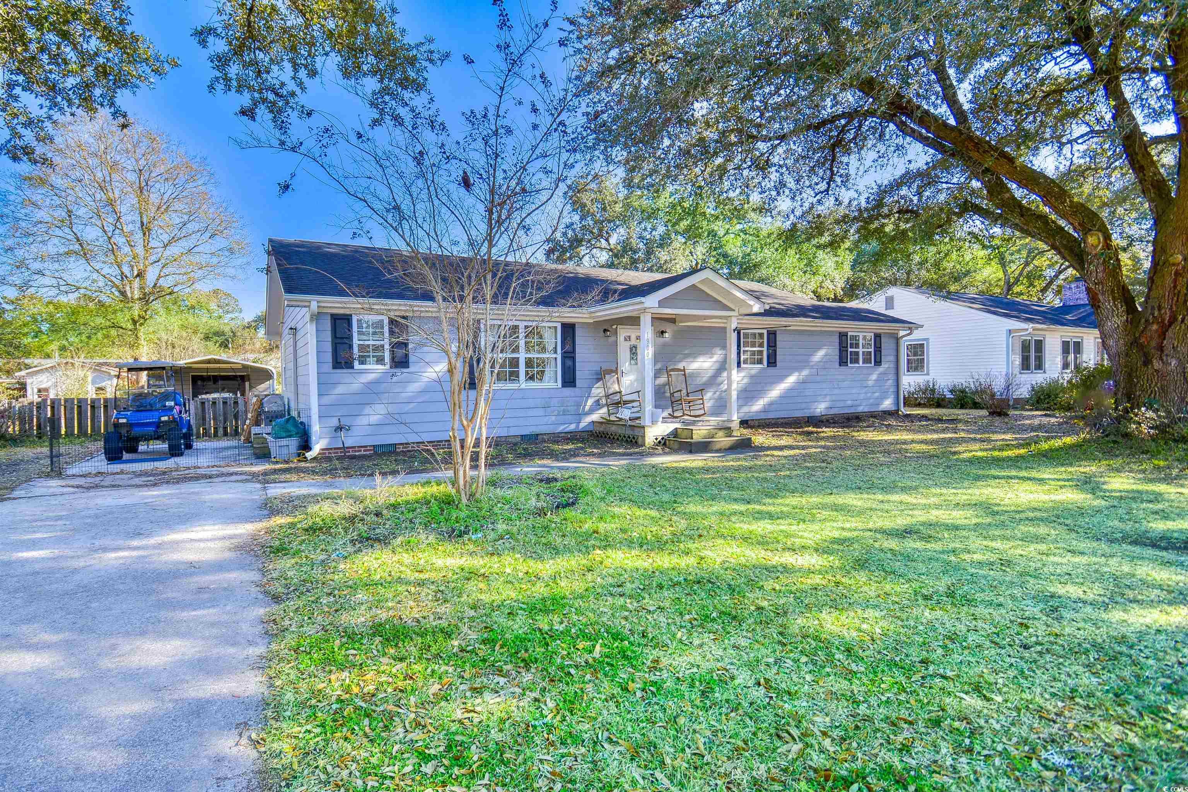
 Provided courtesy of © Copyright 2025 Coastal Carolinas Multiple Listing Service, Inc.®. Information Deemed Reliable but Not Guaranteed. © Copyright 2025 Coastal Carolinas Multiple Listing Service, Inc.® MLS. All rights reserved. Information is provided exclusively for consumers’ personal, non-commercial use, that it may not be used for any purpose other than to identify prospective properties consumers may be interested in purchasing.
Images related to data from the MLS is the sole property of the MLS and not the responsibility of the owner of this website. MLS IDX data last updated on 07-21-2025 5:01 PM EST.
Any images related to data from the MLS is the sole property of the MLS and not the responsibility of the owner of this website.
Provided courtesy of © Copyright 2025 Coastal Carolinas Multiple Listing Service, Inc.®. Information Deemed Reliable but Not Guaranteed. © Copyright 2025 Coastal Carolinas Multiple Listing Service, Inc.® MLS. All rights reserved. Information is provided exclusively for consumers’ personal, non-commercial use, that it may not be used for any purpose other than to identify prospective properties consumers may be interested in purchasing.
Images related to data from the MLS is the sole property of the MLS and not the responsibility of the owner of this website. MLS IDX data last updated on 07-21-2025 5:01 PM EST.
Any images related to data from the MLS is the sole property of the MLS and not the responsibility of the owner of this website.