
CoastalSands.com
Viewing Listing MLS# 2311460
Myrtle Beach, SC 29572
- 4Beds
- 4Full Baths
- N/AHalf Baths
- 3,647SqFt
- 2021Year Built
- 0.13Acres
- MLS# 2311460
- Residential
- Detached
- Sold
- Approx Time on Market4 months, 12 days
- AreaMyrtle Beach Area--79th Ave N To Dunes Cove
- CountyHorry
- SubdivisionGrande Dunes - Del Webb
Overview
55+ active community of Grande Dunes Del Webb. Spacious Tangerly Oak floor plan on a corner lot with a pond view. This gorgeous 4 bedroom and 4 bathroom home has many upgrades including: gourmet kitchen, sunroom, screened in lanai that leads to a fabulous pergola and an entertainer's outdoor kitchen (w pizza oven) and professionally landscaped. Seamless pavers that cover 35' X 14'. Interior features: custom built ins, organizer closet, upgraded flooring, oakwood stairs, crown molding and wainscoting, walk-in-pantry, tankless water heater, energy-saving insulation, upgraded lights, quartz countertops, and more. The amenities of the community include: 3 pools (2 exterior and one interior), Del Webb Clubhouse (gym, grand party kitchen, craft rooms, flex rooms), bocce courts, fire pit overlooking Intracoastal Waterway. Pickleball and tennis courts. Gated access to Grande Dunes Ocean Club with cafeteria and restaurant, access to the beach. Neighborhood marina with access to boats and jet ski rentals. Intracoastal walking trail.
Sale Info
Listing Date: 06-10-2023
Sold Date: 10-23-2023
Aprox Days on Market:
4 month(s), 12 day(s)
Listing Sold:
6 month(s), 6 day(s) ago
Asking Price: $895,000
Selling Price: $837,500
Price Difference:
Same as list price
Agriculture / Farm
Grazing Permits Blm: ,No,
Horse: No
Grazing Permits Forest Service: ,No,
Grazing Permits Private: ,No,
Irrigation Water Rights: ,No,
Farm Credit Service Incl: ,No,
Crops Included: ,No,
Association Fees / Info
Hoa Frequency: Monthly
Hoa Fees: 322
Hoa: No
Bathroom Info
Total Baths: 4.00
Fullbaths: 4
Bedroom Info
Beds: 4
Building Info
New Construction: No
Year Built: 2021
Mobile Home Remains: ,No,
Zoning: Residentia
Style: Traditional
Builders Name: Pulte
Builder Model: Tangerly Oak
Buyer Compensation
Exterior Features
Spa: No
Financial
Lease Renewal Option: ,No,
Garage / Parking
Parking Capacity: 4
Garage: Yes
Carport: No
Parking Type: Attached, Garage, TwoCarGarage
Open Parking: No
Attached Garage: Yes
Garage Spaces: 2
Green / Env Info
Interior Features
Fireplace: No
Furnished: Unfurnished
Lot Info
Lease Considered: ,No,
Lease Assignable: ,No,
Acres: 0.13
Land Lease: No
Misc
Pool Private: No
Offer Compensation
Other School Info
Property Info
County: Horry
View: No
Senior Community: No
Stipulation of Sale: None
Property Sub Type Additional: Detached
Property Attached: No
Rent Control: No
Construction: Resale
Room Info
Basement: ,No,
Sold Info
Sold Date: 2023-10-23T00:00:00
Sqft Info
Building Sqft: 4364
Living Area Source: Other
Sqft: 3647
Tax Info
Unit Info
Utilities / Hvac
Electric On Property: No
Cooling: No
Heating: No
Waterfront / Water
Waterfront: No
Directions
North 17 Bypass to left on 71st Ave. Go around circle to 2nd street (71st Ave), left at stop sign, another left on next stop sign, right on Cecilia and left on Tarisa. Last house on the corner.Courtesy of Grand Strand Homes & Land
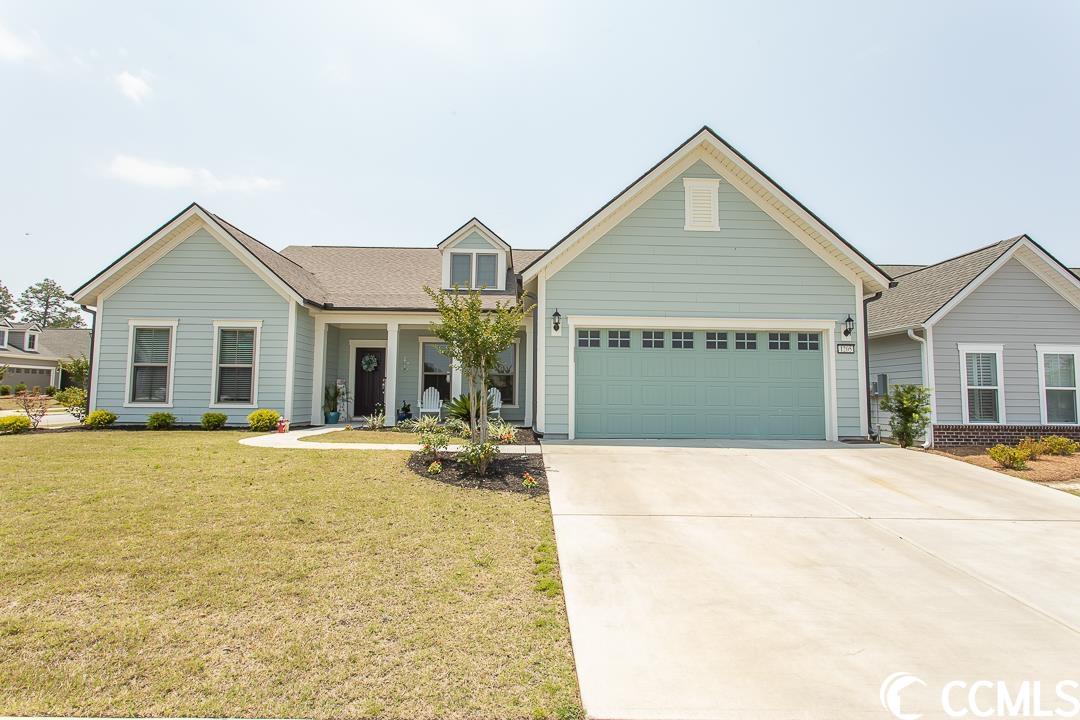
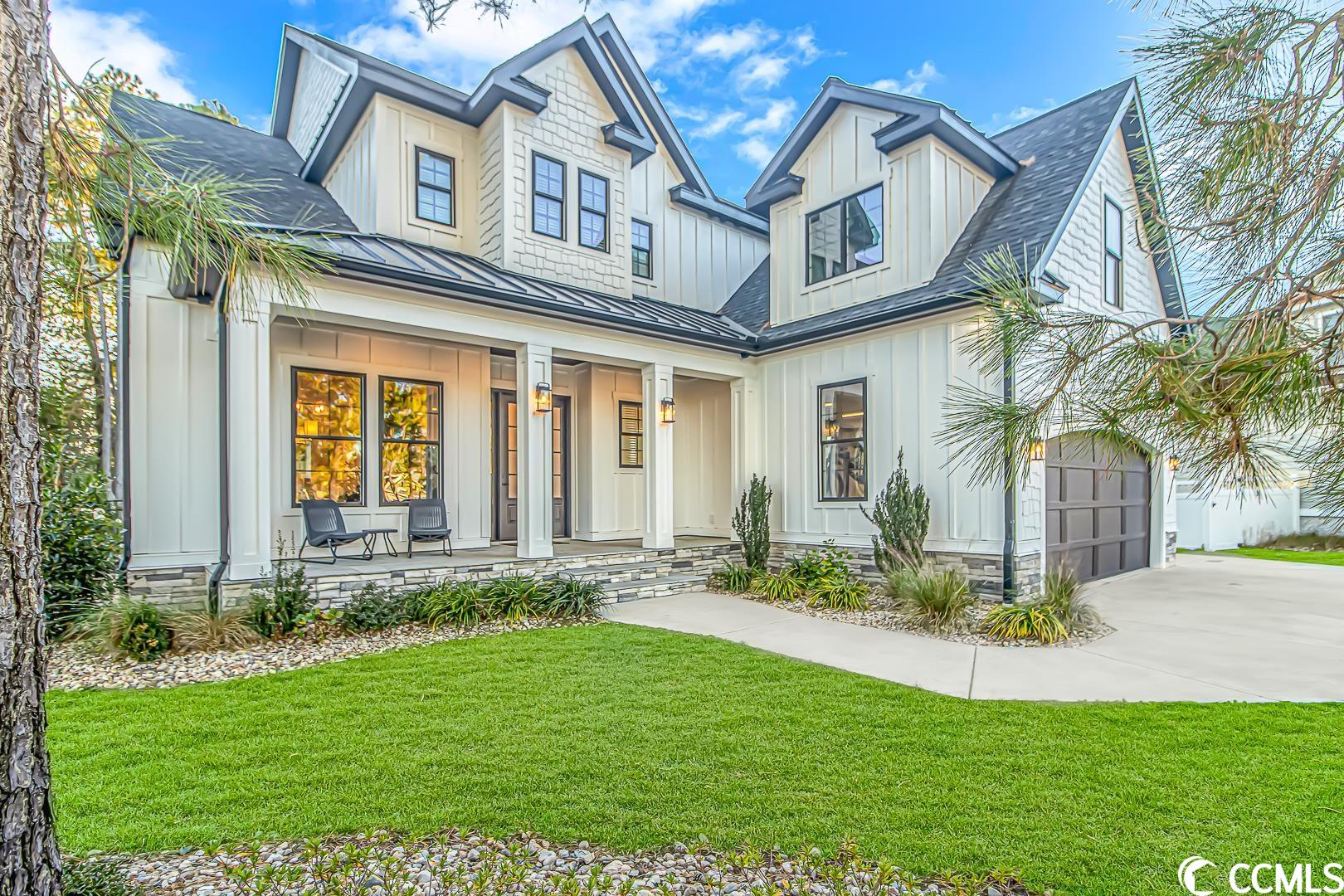
 MLS# 2324920
MLS# 2324920 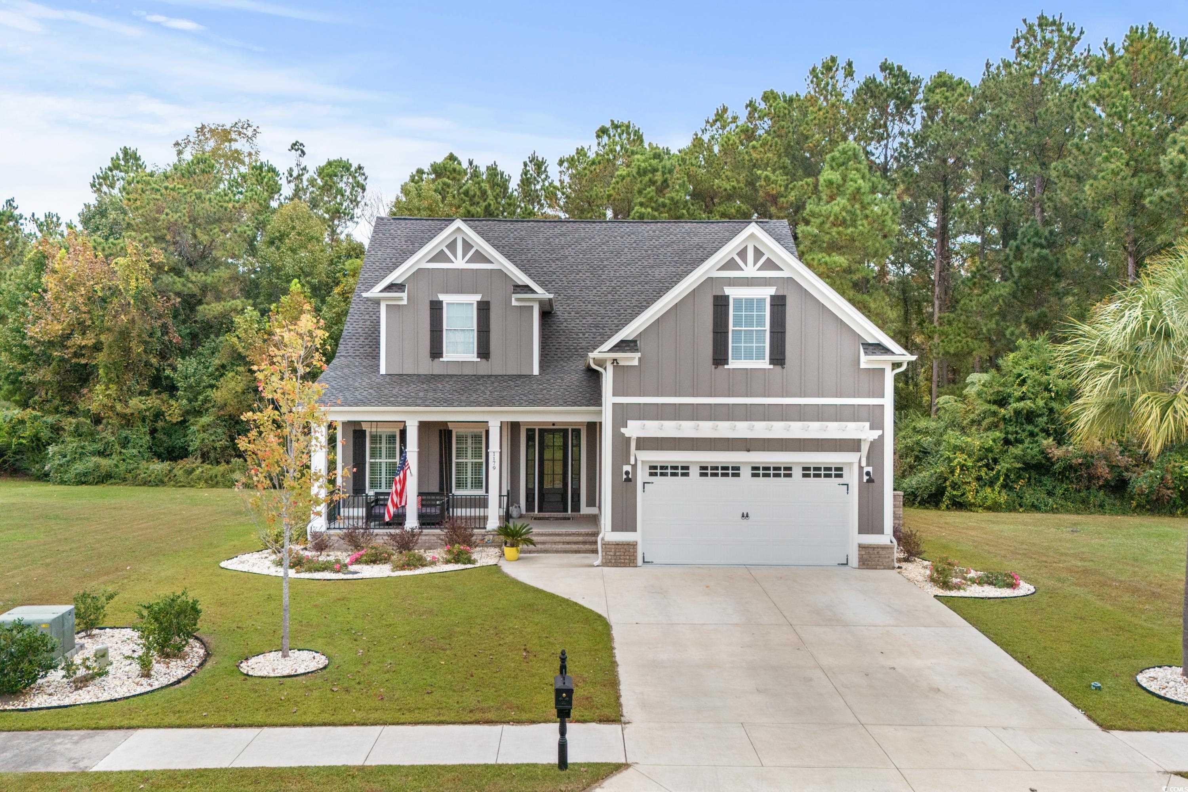
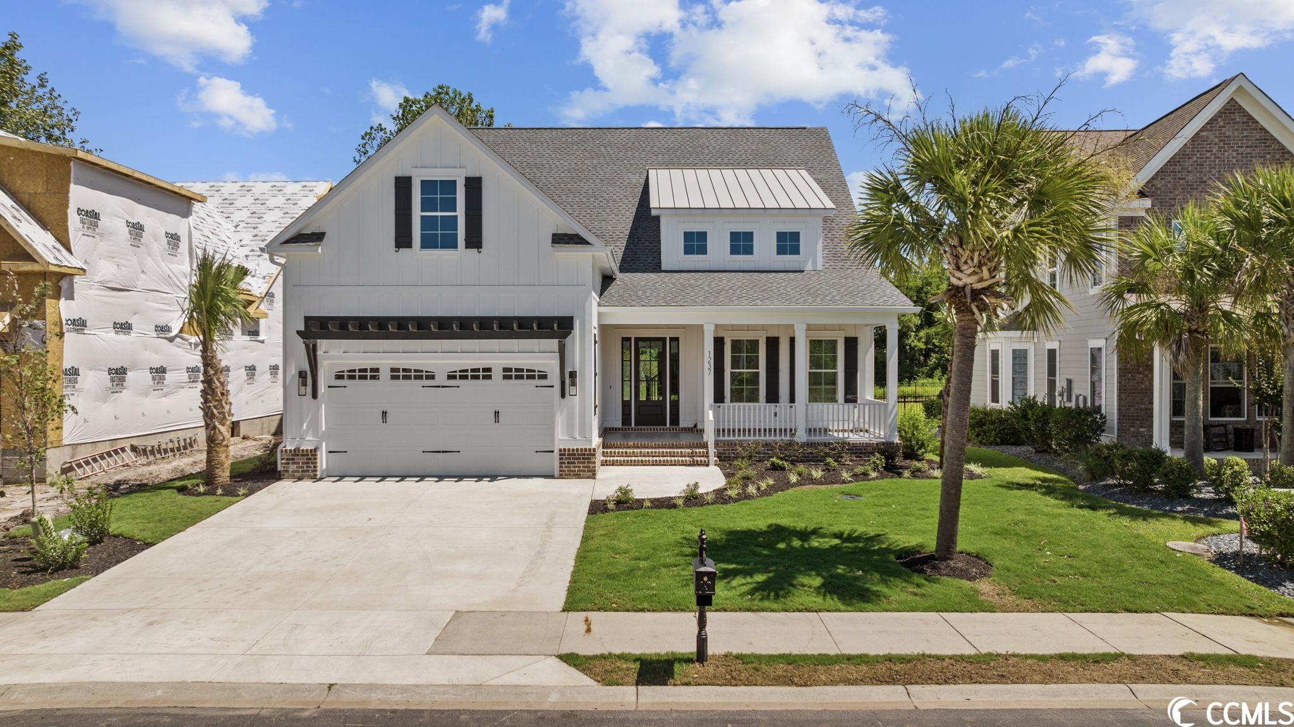
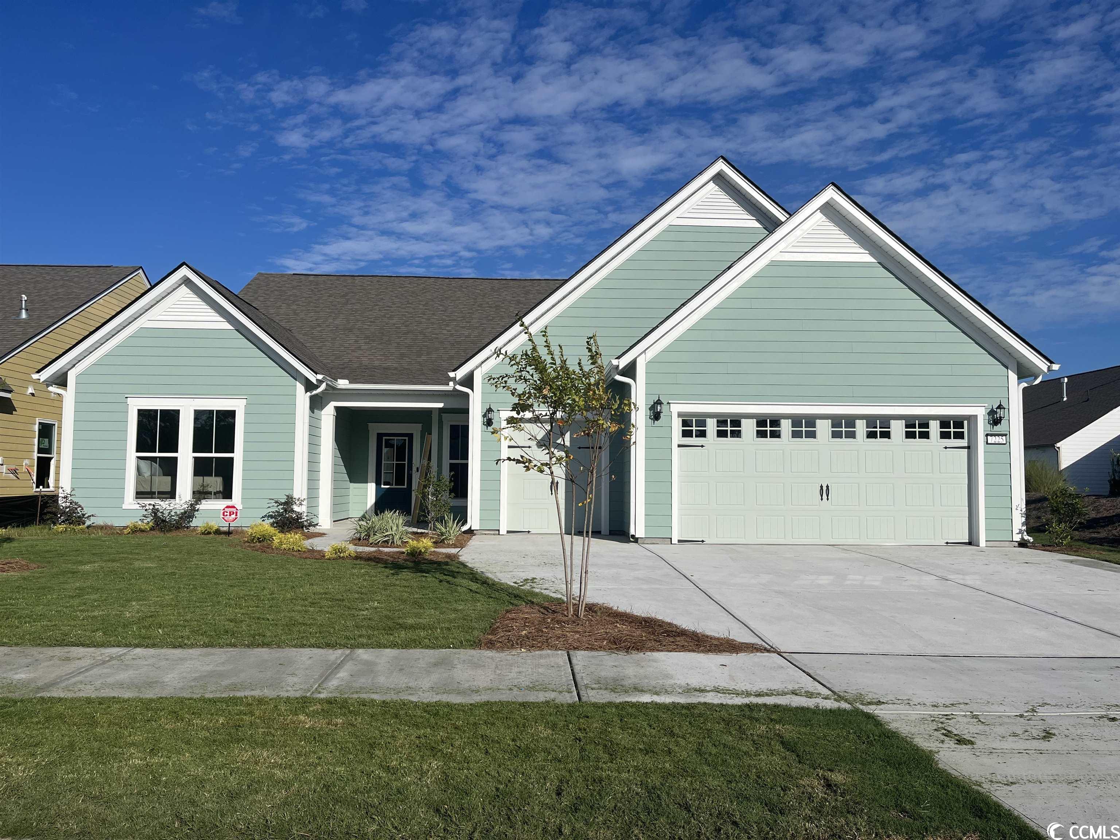
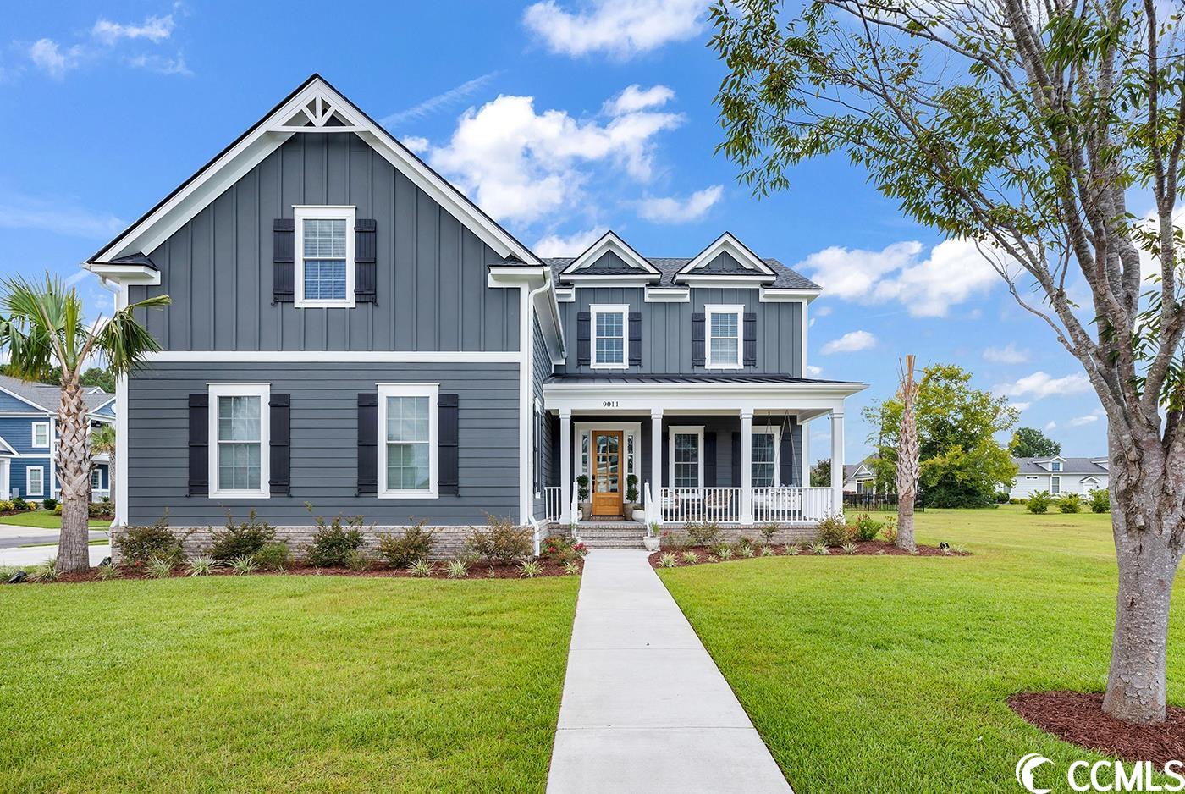
 Provided courtesy of © Copyright 2024 Coastal Carolinas Multiple Listing Service, Inc.®. Information Deemed Reliable but Not Guaranteed. © Copyright 2024 Coastal Carolinas Multiple Listing Service, Inc.® MLS. All rights reserved. Information is provided exclusively for consumers’ personal, non-commercial use,
that it may not be used for any purpose other than to identify prospective properties consumers may be interested in purchasing.
Images related to data from the MLS is the sole property of the MLS and not the responsibility of the owner of this website.
Provided courtesy of © Copyright 2024 Coastal Carolinas Multiple Listing Service, Inc.®. Information Deemed Reliable but Not Guaranteed. © Copyright 2024 Coastal Carolinas Multiple Listing Service, Inc.® MLS. All rights reserved. Information is provided exclusively for consumers’ personal, non-commercial use,
that it may not be used for any purpose other than to identify prospective properties consumers may be interested in purchasing.
Images related to data from the MLS is the sole property of the MLS and not the responsibility of the owner of this website.