
CoastalSands.com
Viewing Listing MLS# 2426867
Conway, SC 29526
- 3Beds
- 2Full Baths
- N/AHalf Baths
- 1,668SqFt
- 2025Year Built
- 0.22Acres
- MLS# 2426867
- Residential
- Detached
- Active
- Approx Time on Market7 months, 29 days
- AreaConway Central Between 501 & 701 / North of 501
- CountyHorry
- Subdivision Rivertown Row North
Overview
Move in Ready! Welcome to Rivertown Row North, the most anticipated new development in the heart of Conway. Enjoy the comfort of Natural Gas heat, cooking & tankless hot water in this single level 1668 sq ft Beaufort model with 3 bedrooms and 2 full Baths. This split bedroom floor plan on a Corner lot has a large rear Master suite, vaulted great room ceilings, Granite counter tops, subway tile backsplash, and a kitchen island w/ seating. There is also a 2 car Garage, Laundry room, pantry, covered front porch, rear covered porch and additional concrete patio to double your outdoor entertaining area. All homes in Rivertown Row North feature wider than average lots, open floor plans, Hardie Plank siding, 9' ceilings, painted garage interiors, fully cased windows, GAF high performance architectural shingles, 12"" roof overhang, Aristokraft Birch shaker cabinets, Rinnai tankless water heater, Frigidaire stainless appliances, and many other upgraded architectural details. The neighborhood features sidewalks, street lighting and a community pool with pavilion. Building lifestyles for over 40 years, we remain the premier home builder along the Grand Strand. Were proud to be the 2021, 2022, 2023, and 2024 winners of both WMBF News' and The Sun News Best Home Builder award, 2023, 2024, and 2025 winners of the Myrtle Beach Herald's Best Residential Real Estate Developer award, and 2024 & 2025 winners of The Horry Independents Best Residential Real Estate Developer and Best New Home Builder award.
Agriculture / Farm
Grazing Permits Blm: ,No,
Horse: No
Grazing Permits Forest Service: ,No,
Grazing Permits Private: ,No,
Irrigation Water Rights: ,No,
Farm Credit Service Incl: ,No,
Crops Included: ,No,
Association Fees / Info
Hoa Frequency: Monthly
Hoa Fees: 75
Hoa: 1
Hoa Includes: CommonAreas, Pools
Community Features: GolfCartsOk, LongTermRentalAllowed, Pool
Assoc Amenities: OwnerAllowedGolfCart, OwnerAllowedMotorcycle, PetRestrictions
Bathroom Info
Total Baths: 2.00
Fullbaths: 2
Room Features
FamilyRoom: VaultedCeilings
Kitchen: KitchenIsland, StainlessSteelAppliances, SolidSurfaceCounters
Other: BedroomOnMainLevel, EntranceFoyer
PrimaryBathroom: SeparateShower
PrimaryBedroom: MainLevelMaster, WalkInClosets
Bedroom Info
Beds: 3
Building Info
New Construction: Yes
Levels: One
Year Built: 2025
Mobile Home Remains: ,No,
Zoning: Res
Style: Ranch
Development Status: NewConstruction
Construction Materials: HardiplankType
Builders Name: Beverly Homes
Builder Model: Beaufort+
Buyer Compensation
Exterior Features
Spa: No
Patio and Porch Features: RearPorch, FrontPorch, Patio
Pool Features: Community, OutdoorPool
Foundation: Slab
Exterior Features: Porch, Patio
Financial
Lease Renewal Option: ,No,
Garage / Parking
Parking Capacity: 4
Garage: Yes
Carport: No
Parking Type: Attached, Garage, TwoCarGarage, GarageDoorOpener
Open Parking: No
Attached Garage: Yes
Garage Spaces: 2
Green / Env Info
Interior Features
Floor Cover: Carpet, LuxuryVinyl, LuxuryVinylPlank
Fireplace: No
Laundry Features: WasherHookup
Furnished: Unfurnished
Interior Features: Attic, PullDownAtticStairs, PermanentAtticStairs, SplitBedrooms, BedroomOnMainLevel, EntranceFoyer, KitchenIsland, StainlessSteelAppliances, SolidSurfaceCounters
Appliances: Microwave, Range
Lot Info
Lease Considered: ,No,
Lease Assignable: ,No,
Acres: 0.22
Land Lease: No
Lot Description: CornerLot, CityLot, IrregularLot
Misc
Pool Private: No
Pets Allowed: OwnerOnly, Yes
Offer Compensation
Other School Info
Property Info
County: Horry
View: No
Senior Community: No
Stipulation of Sale: None
Habitable Residence: ,No,
Property Sub Type Additional: Detached
Property Attached: No
Security Features: SmokeDetectors
Disclosures: CovenantsRestrictionsDisclosure
Rent Control: No
Construction: NeverOccupied
Room Info
Basement: ,No,
Sold Info
Sqft Info
Building Sqft: 2362
Living Area Source: Builder
Sqft: 1668
Tax Info
Unit Info
Utilities / Hvac
Heating: Central, Electric, Gas
Cooling: CentralAir
Electric On Property: No
Cooling: Yes
Utilities Available: CableAvailable, ElectricityAvailable, NaturalGasAvailable, PhoneAvailable, SewerAvailable, UndergroundUtilities, WaterAvailable
Heating: Yes
Water Source: Public
Waterfront / Water
Waterfront: No
Schools
Elem: Homewood Elementary School
Middle: Whittemore Park Middle School
High: Conway High School
Directions
Please use 1004 Cypress Shoal Dr. in your mapping software to get to our neighborhood. Do not use a Little Bay Dr address, as It may try to send you to the original Rivertown Row. (these neighborhoods will eventually connect, but is currently a dead end) From Myrtle Beach, Head West on Hwy 501, turn onto Cultra Road at the Wal mart stoplight drive about 1 mile and look for neighborhood on the right.Courtesy of The Beverly Group
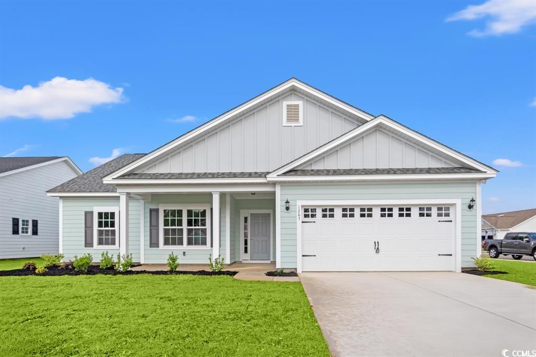
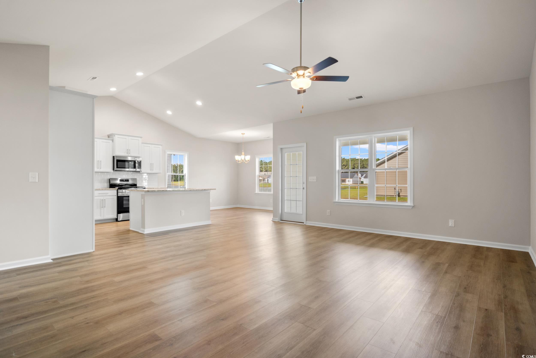
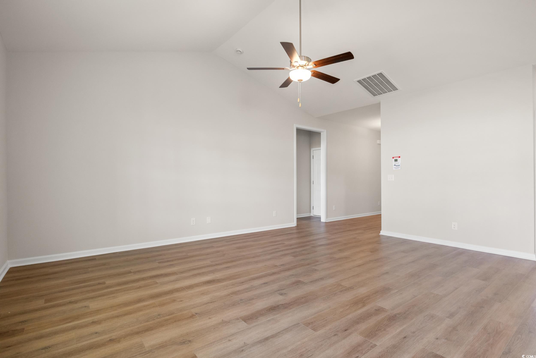


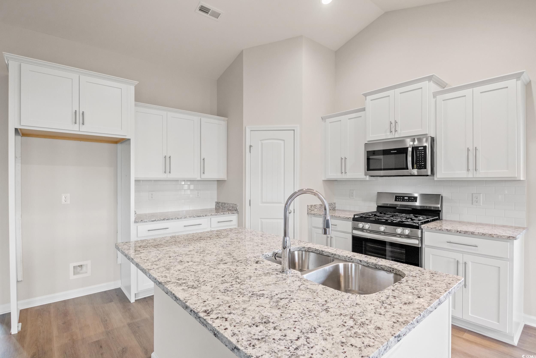
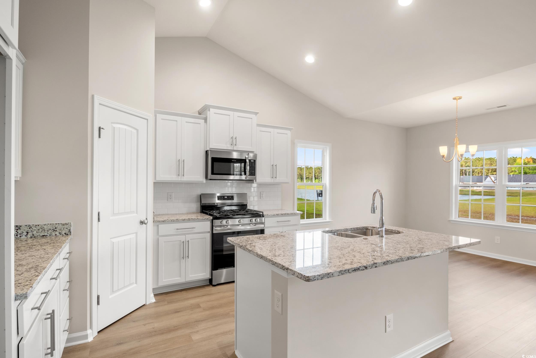


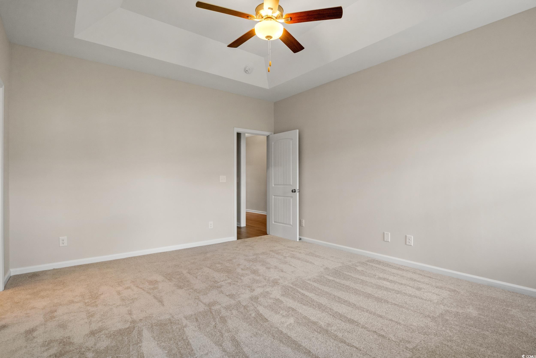




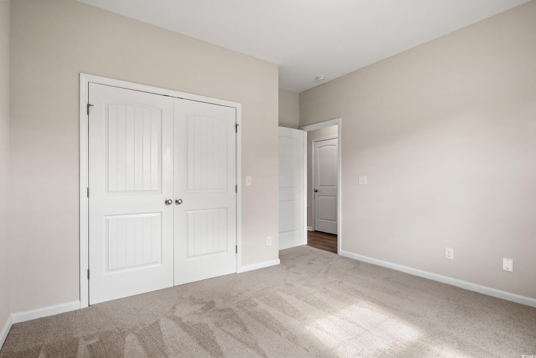
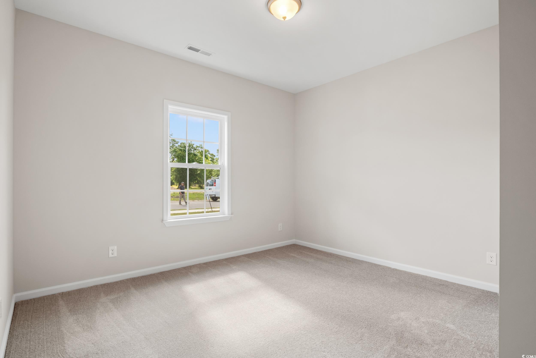
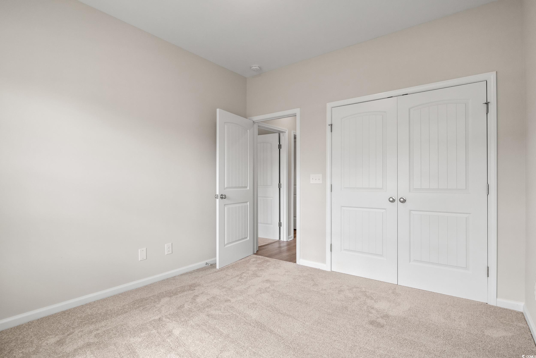
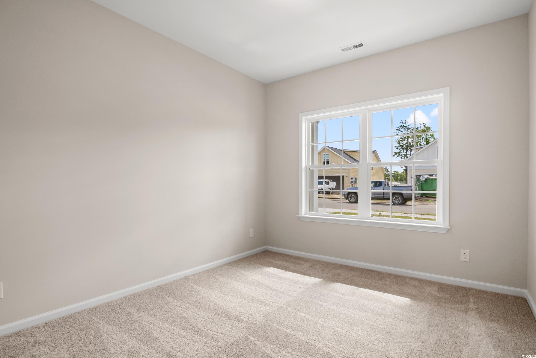


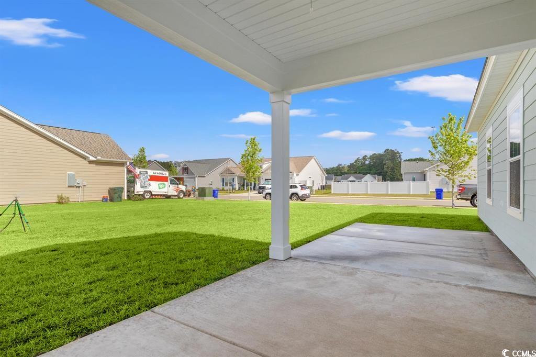
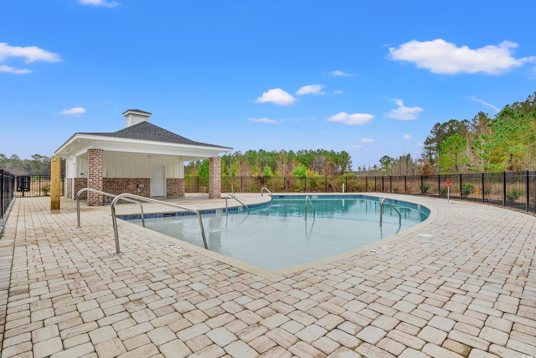



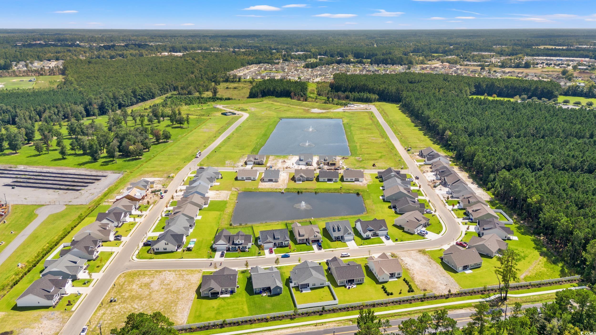
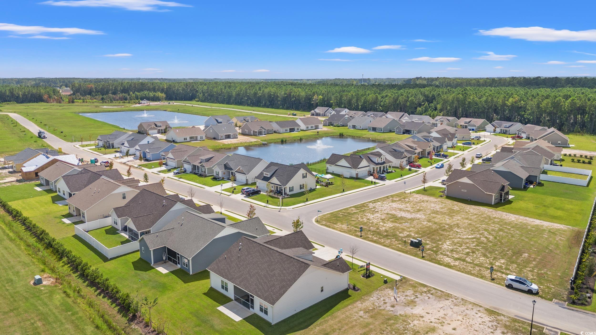
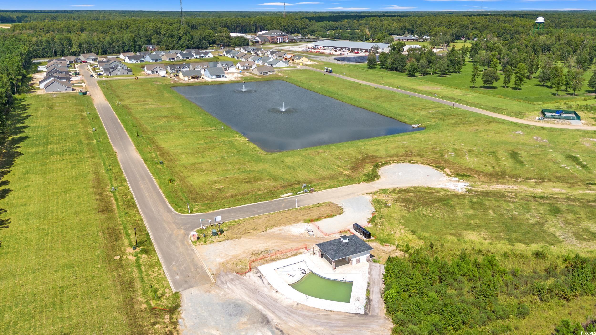




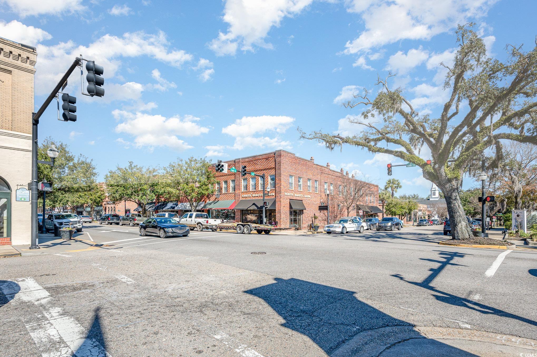

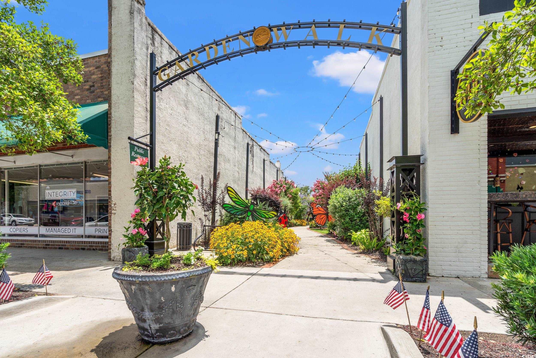


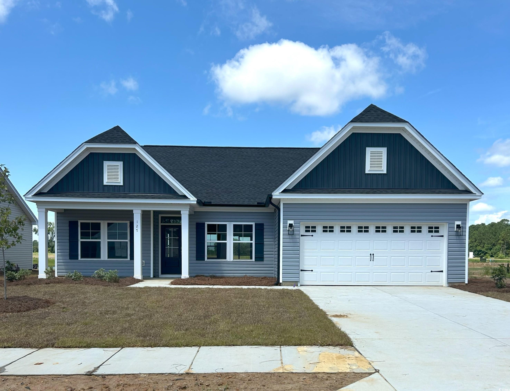
 MLS# 2517647
MLS# 2517647 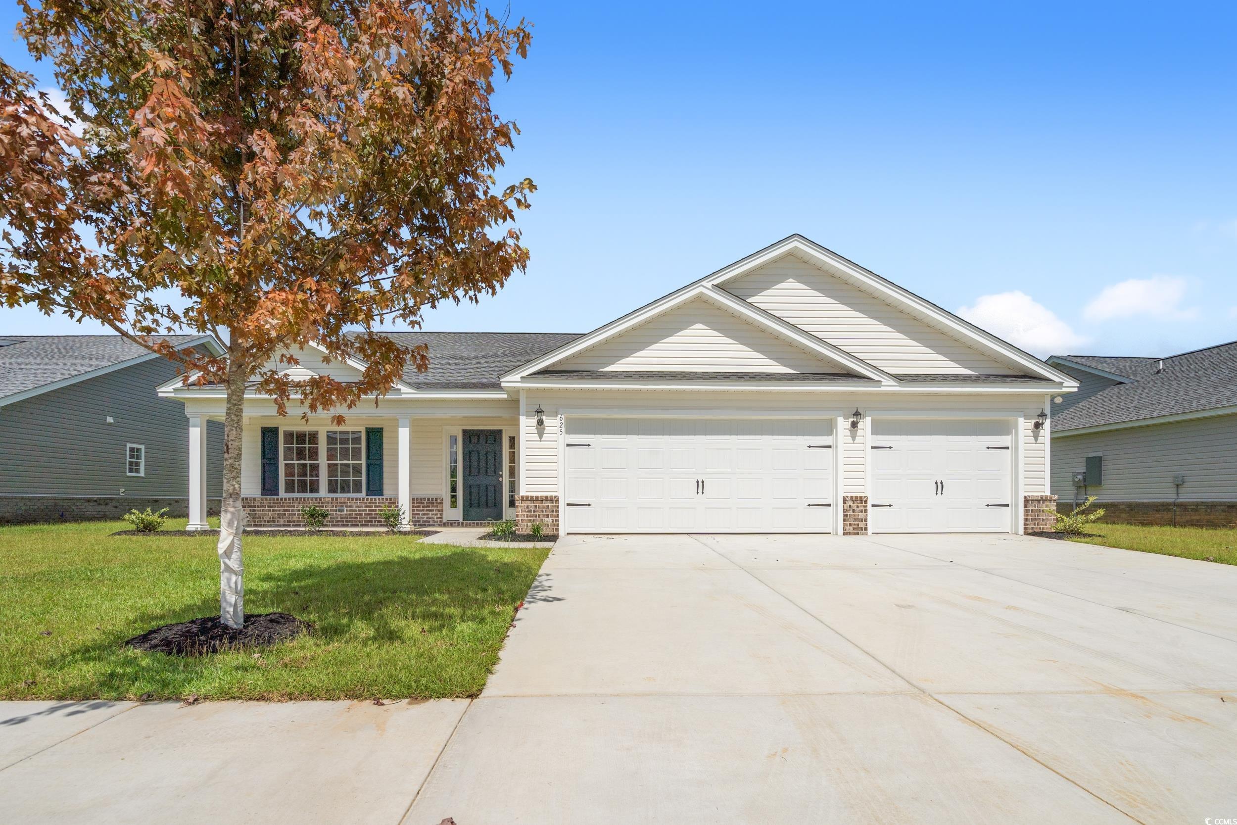
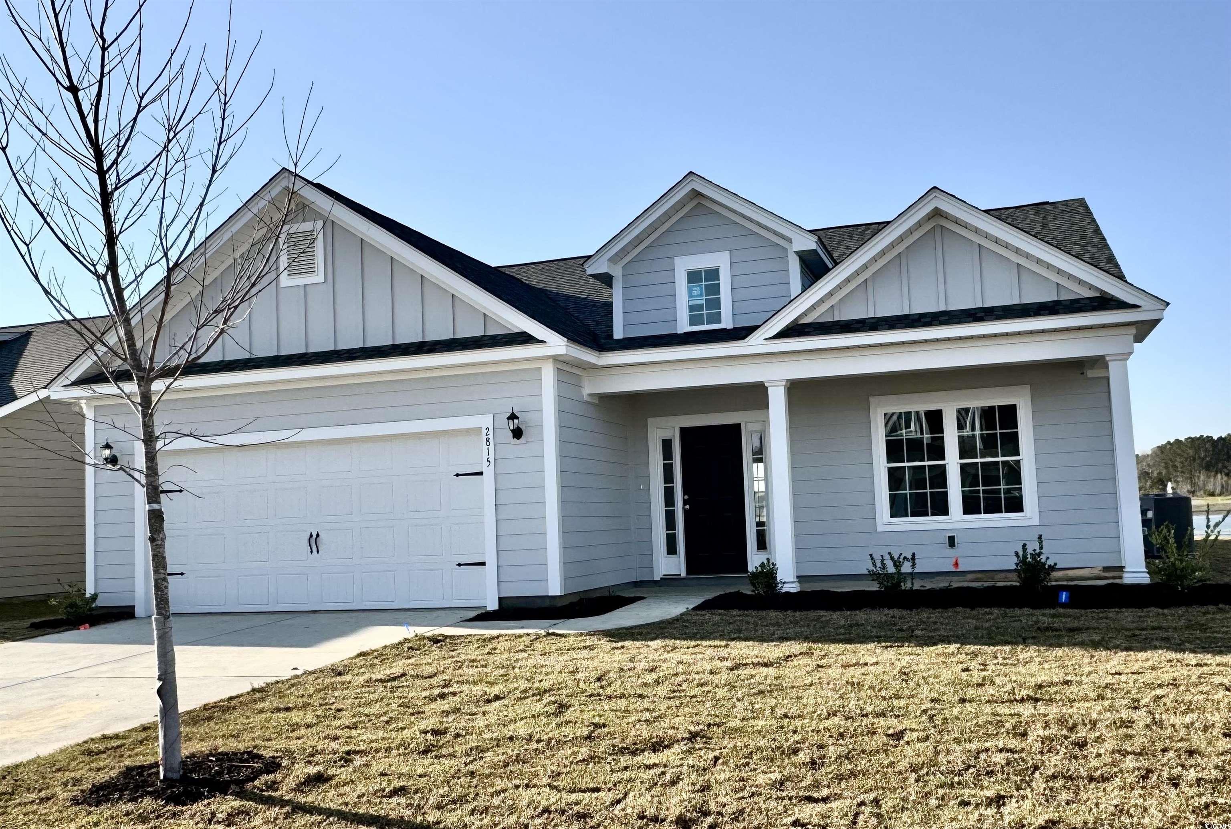
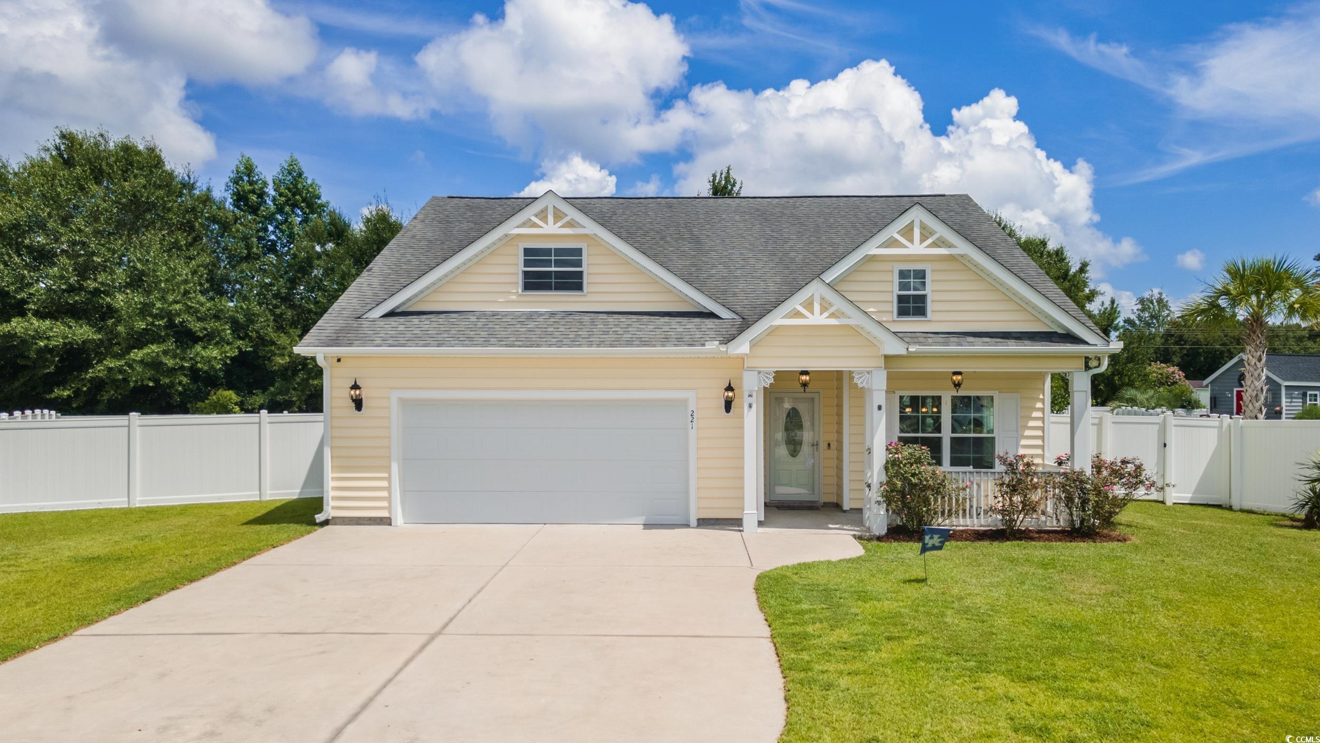
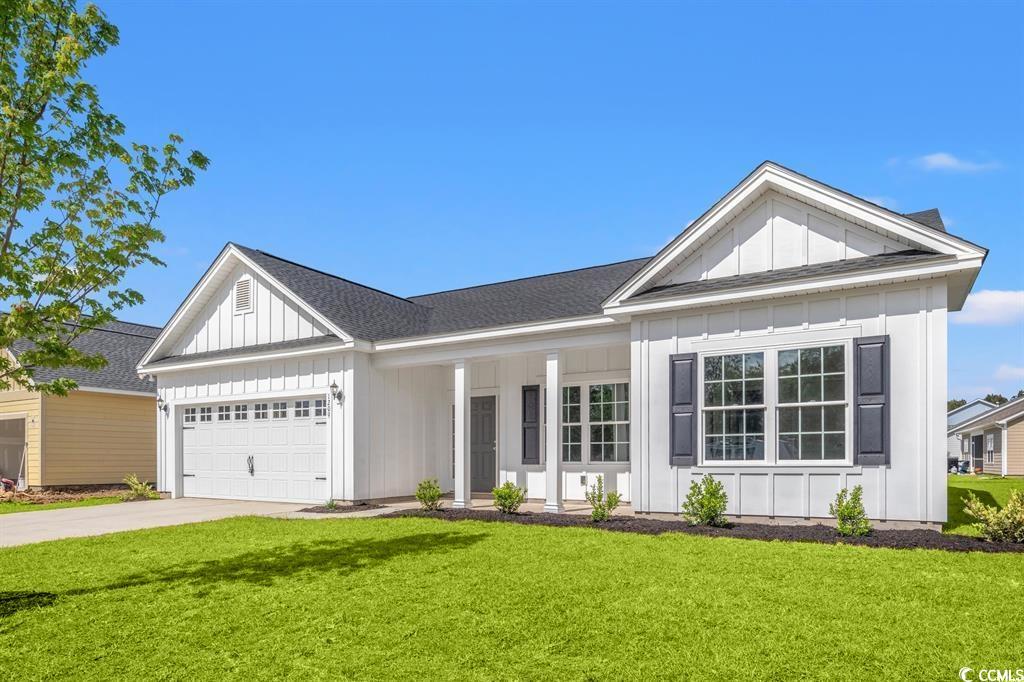
 Provided courtesy of © Copyright 2025 Coastal Carolinas Multiple Listing Service, Inc.®. Information Deemed Reliable but Not Guaranteed. © Copyright 2025 Coastal Carolinas Multiple Listing Service, Inc.® MLS. All rights reserved. Information is provided exclusively for consumers’ personal, non-commercial use, that it may not be used for any purpose other than to identify prospective properties consumers may be interested in purchasing.
Images related to data from the MLS is the sole property of the MLS and not the responsibility of the owner of this website. MLS IDX data last updated on 07-20-2025 9:30 PM EST.
Any images related to data from the MLS is the sole property of the MLS and not the responsibility of the owner of this website.
Provided courtesy of © Copyright 2025 Coastal Carolinas Multiple Listing Service, Inc.®. Information Deemed Reliable but Not Guaranteed. © Copyright 2025 Coastal Carolinas Multiple Listing Service, Inc.® MLS. All rights reserved. Information is provided exclusively for consumers’ personal, non-commercial use, that it may not be used for any purpose other than to identify prospective properties consumers may be interested in purchasing.
Images related to data from the MLS is the sole property of the MLS and not the responsibility of the owner of this website. MLS IDX data last updated on 07-20-2025 9:30 PM EST.
Any images related to data from the MLS is the sole property of the MLS and not the responsibility of the owner of this website.