
CoastalSands.com
Viewing Listing MLS# 2516046
Conway, SC 29526
- 3Beds
- 2Full Baths
- N/AHalf Baths
- 1,408SqFt
- 2025Year Built
- 0.24Acres
- MLS# 2516046
- Residential
- Detached
- Active
- Approx Time on Market26 days
- AreaConway Area--North Edge of Conway Between 701 & 501
- CountyHorry
- Subdivision Westfield
Overview
[]Welcome to Westfield. This New Home Community is situated minutes from downtown Conway. This small, quiet community will have sidewalks on both sides of the streets and street lights to enjoy walks and camaraderie with your family, friends, and neighbors. This single-level 3-bedroom 2-bath overlooks a gorgeous pond view from your covered porch. This bright open kitchen has white cabinets, pulls, crown molding, and soft-close cabinet doors and drawers, quartz countertops with a single bowl sink and pendant lighting over the breakfast bar. Luxury Vinyl Plank is featured in all the common areas, and carpet is in the bedrooms. Energy Star Stainless appliances. The spacious primary suite is spacious and leads into the primary bath. It has a raised-height quartz vanity top with double bowls, and a tiled walk-in shower with a bench. There is also a generous walk-in closet. The bathrooms have comfort-height toilets. Energy-efficient homes, fully sodded yard with irrigation included. Award-winning Aynor School District. Easy access to Downtown Conway's restaurants and Coastal Carolina University. Less than 30 minutes from the Beach. Square footage is approximate and not guaranteed. Buyer/Buyer Agent is responsible for verification. Photos are for illustrative purposes only and may be of a similar home being built elsewhere. Tile shower with a bench in the Primary Bedroom.
Agriculture / Farm
Grazing Permits Blm: ,No,
Horse: No
Grazing Permits Forest Service: ,No,
Grazing Permits Private: ,No,
Irrigation Water Rights: ,No,
Farm Credit Service Incl: ,No,
Crops Included: ,No,
Association Fees / Info
Hoa Frequency: Monthly
Hoa Fees: 62
Hoa: Yes
Hoa Includes: AssociationManagement, CommonAreas, Insurance, LegalAccounting, RecreationFacilities, Trash
Community Features: GolfCartsOk, LongTermRentalAllowed
Assoc Amenities: OwnerAllowedGolfCart, OwnerAllowedMotorcycle, PetRestrictions, TenantAllowedGolfCart, TenantAllowedMotorcycle
Bathroom Info
Total Baths: 2.00
Fullbaths: 2
Room Features
FamilyRoom: TrayCeilings, CeilingFans
Kitchen: BreakfastBar, Pantry, StainlessSteelAppliances, SolidSurfaceCounters
Other: BedroomOnMainLevel, EntranceFoyer
Bedroom Info
Beds: 3
Building Info
New Construction: Yes
Levels: One
Year Built: 2025
Mobile Home Remains: ,No,
Zoning: Residental
Style: Ranch
Development Status: NewConstruction
Construction Materials: VinylSiding
Builders Name: Great Southern Homes
Builder Model: Odessa II
Buyer Compensation
Exterior Features
Spa: No
Patio and Porch Features: RearPorch, Patio
Foundation: Slab
Exterior Features: Porch, Patio
Financial
Lease Renewal Option: ,No,
Garage / Parking
Parking Capacity: 4
Garage: Yes
Carport: No
Parking Type: Attached, Garage, TwoCarGarage, GarageDoorOpener
Open Parking: No
Attached Garage: Yes
Garage Spaces: 2
Green / Env Info
Green Energy Efficient: Doors, Windows
Interior Features
Floor Cover: Carpet, LuxuryVinyl, LuxuryVinylPlank
Door Features: InsulatedDoors
Fireplace: No
Laundry Features: WasherHookup
Furnished: Unfurnished
Interior Features: SplitBedrooms, BreakfastBar, BedroomOnMainLevel, EntranceFoyer, StainlessSteelAppliances, SolidSurfaceCounters
Appliances: Dishwasher, Disposal, Microwave, Range
Lot Info
Lease Considered: ,No,
Lease Assignable: ,No,
Acres: 0.24
Land Lease: No
Lot Description: LakeFront, OutsideCityLimits, PondOnLot, Rectangular, RectangularLot
Misc
Pool Private: No
Pets Allowed: OwnerOnly, Yes
Offer Compensation
Other School Info
Property Info
County: Horry
View: No
Senior Community: No
Stipulation of Sale: None
Habitable Residence: ,No,
Property Sub Type Additional: Detached
Property Attached: No
Security Features: SmokeDetectors
Disclosures: CovenantsRestrictionsDisclosure
Rent Control: No
Construction: NeverOccupied
Room Info
Basement: ,No,
Sold Info
Sqft Info
Building Sqft: 2019
Living Area Source: Builder
Sqft: 1408
Tax Info
Unit Info
Utilities / Hvac
Heating: Central, Electric
Cooling: CentralAir
Electric On Property: No
Cooling: Yes
Utilities Available: CableAvailable, ElectricityAvailable, PhoneAvailable, SewerAvailable, UndergroundUtilities, WaterAvailable
Heating: Yes
Water Source: Public
Waterfront / Water
Waterfront: Yes
Waterfront Features: Pond
Directions
Starting from the Walmart at 2709 Church Street in Conway, head Northwest on Church Street (US-501) for about 6 miles. Turn right onto Lambert Road. Continue on Lambert Road for about 1 mile; the entrance to the Westfield community will be on your left.Courtesy of Gsh Realty Sc, Llc
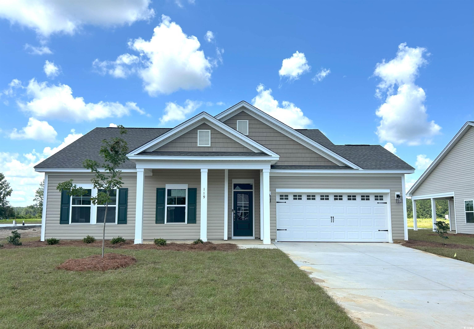
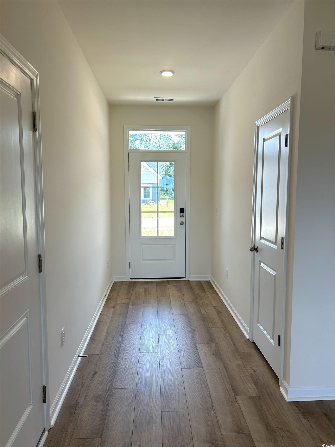

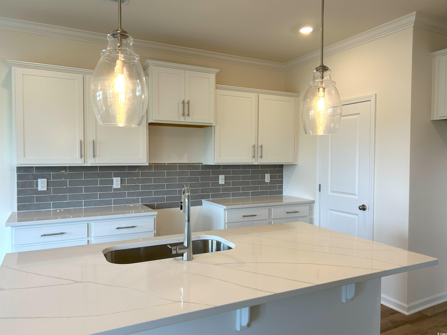
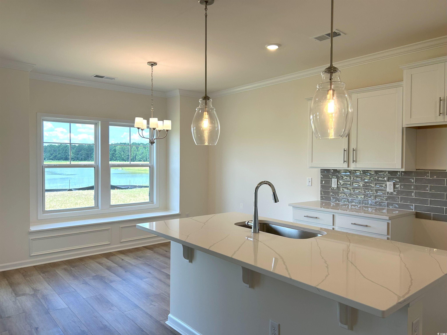

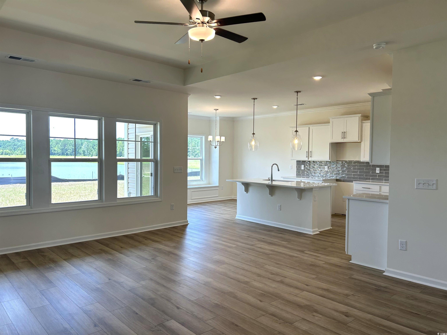
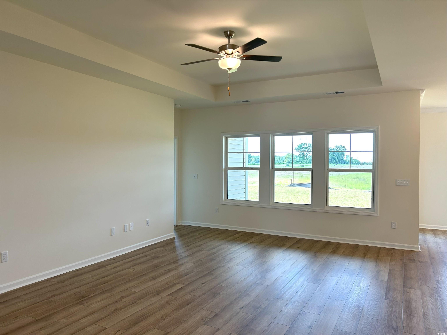
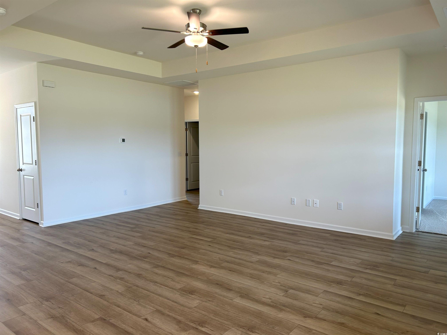

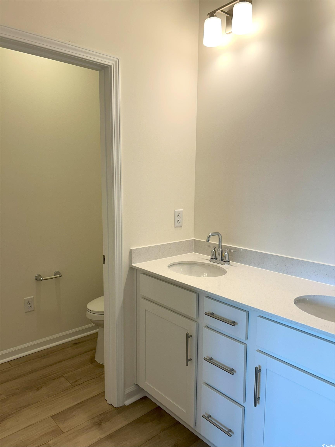

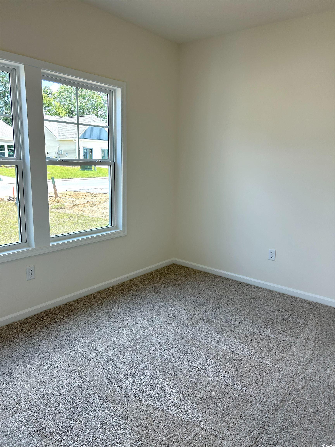
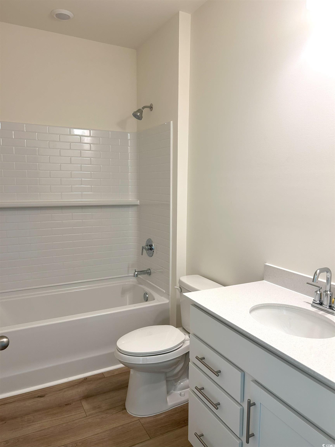
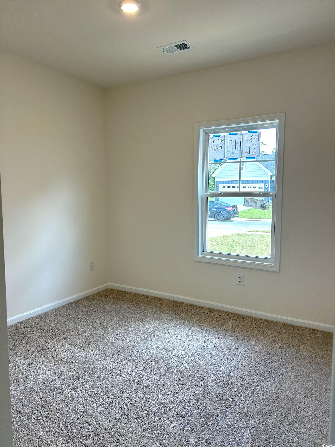



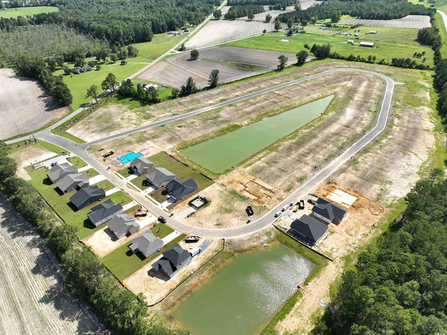

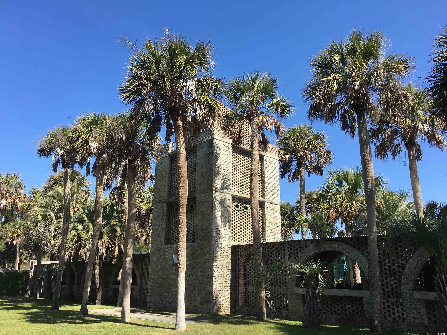

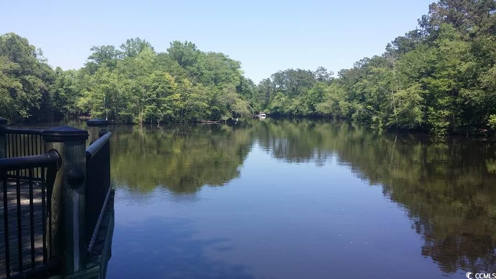
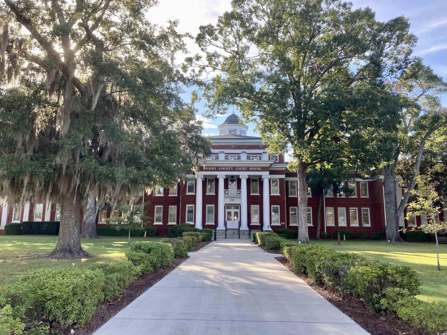
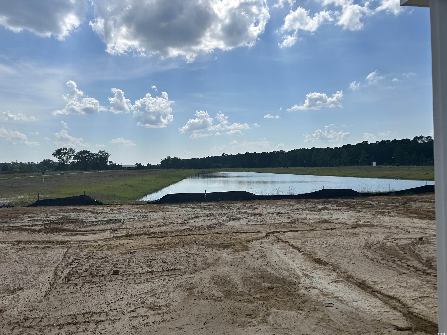

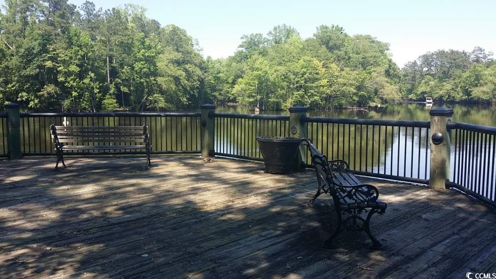
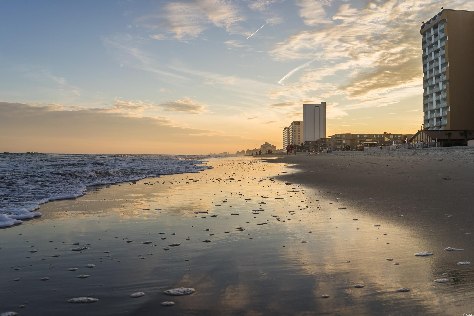

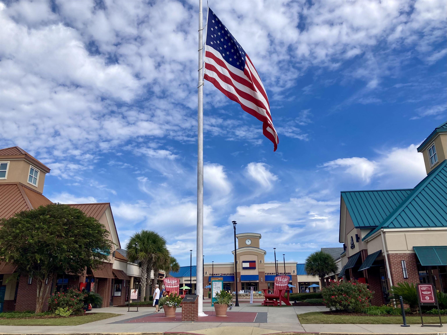
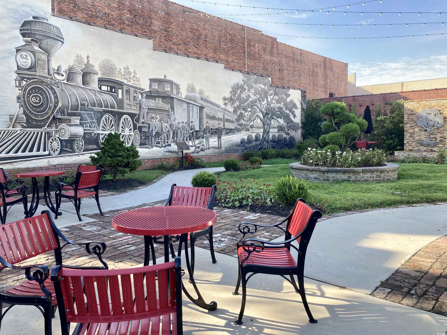
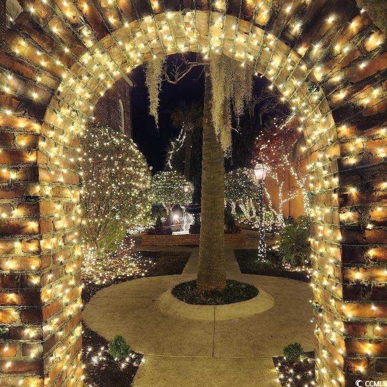
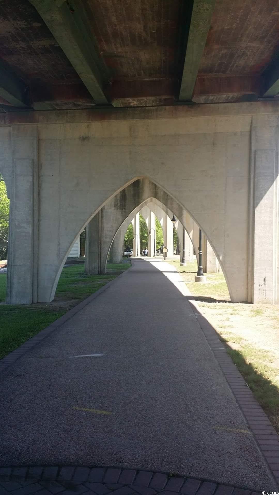

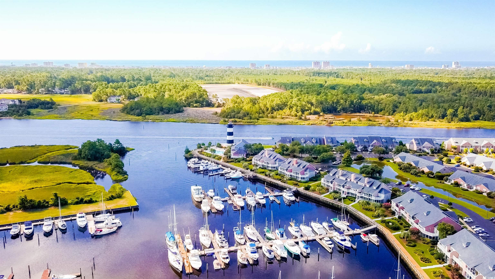

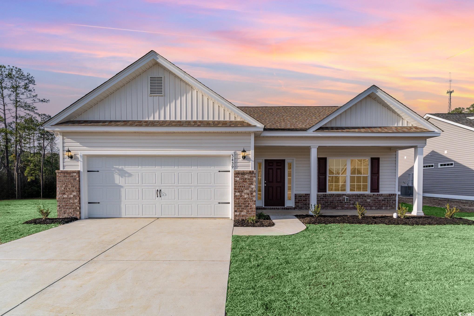
 MLS# 2517638
MLS# 2517638 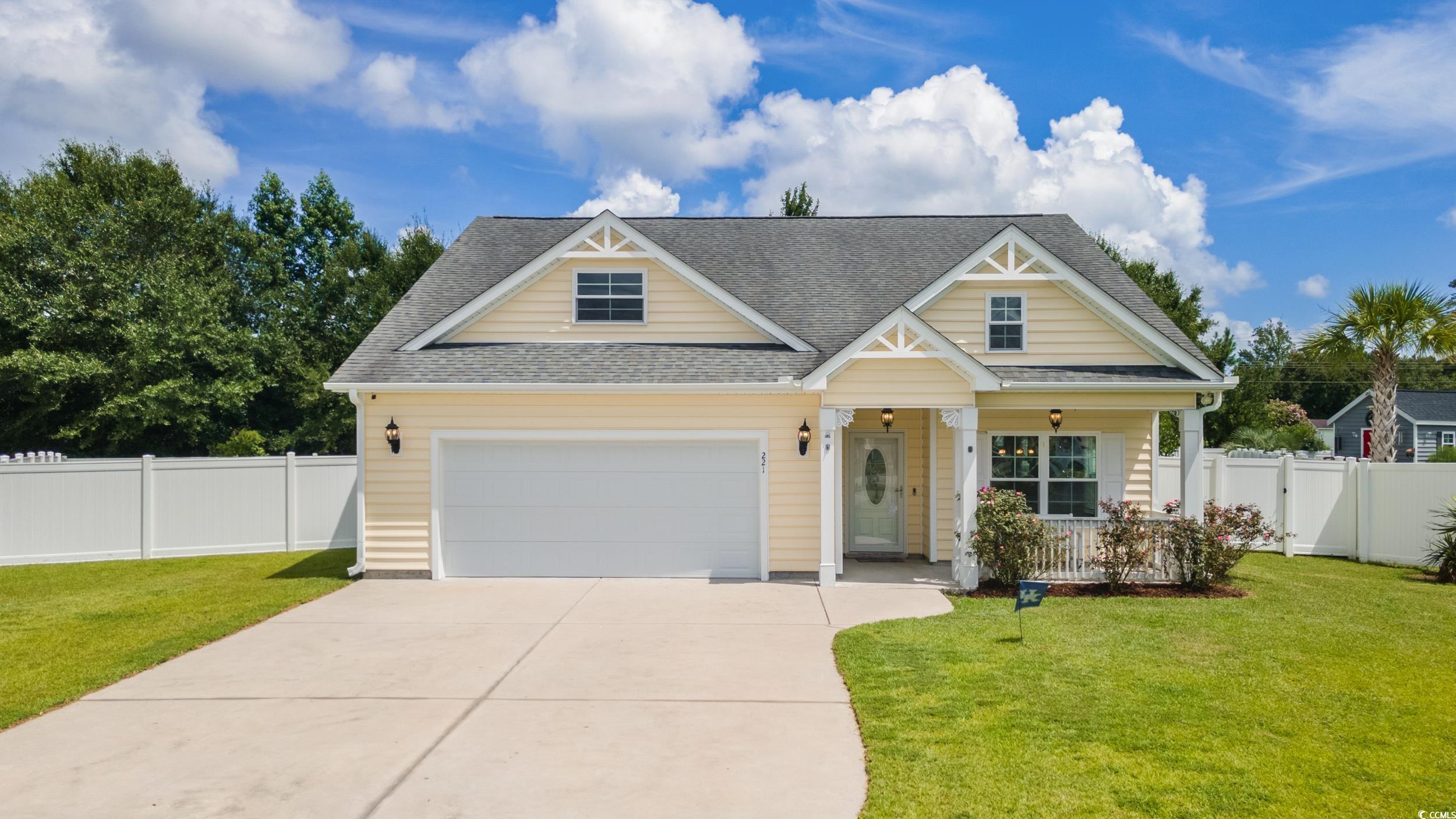
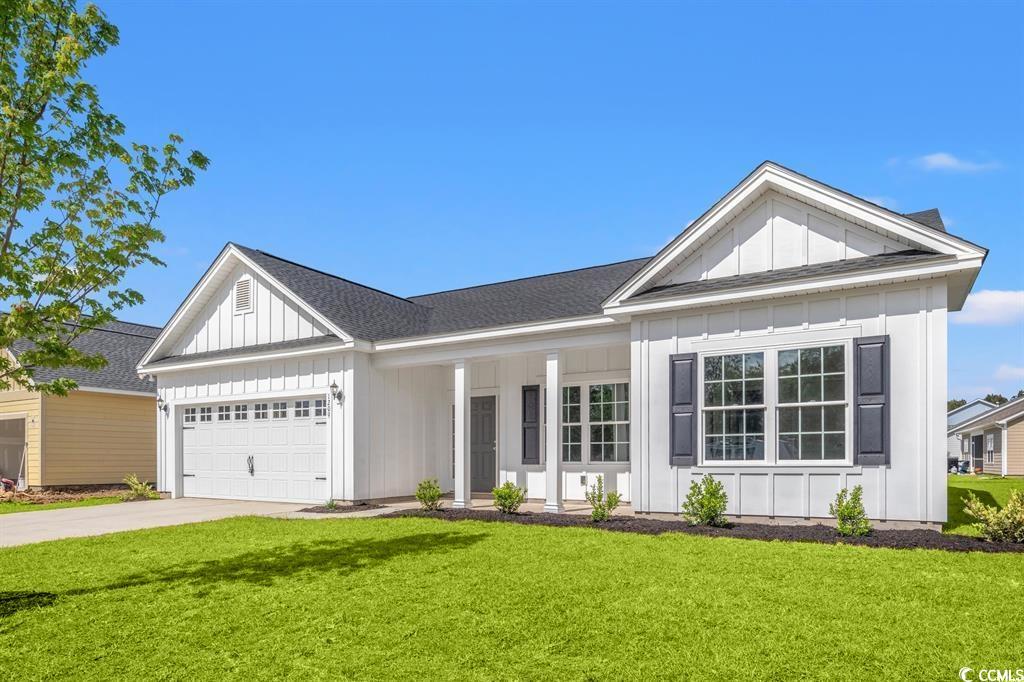

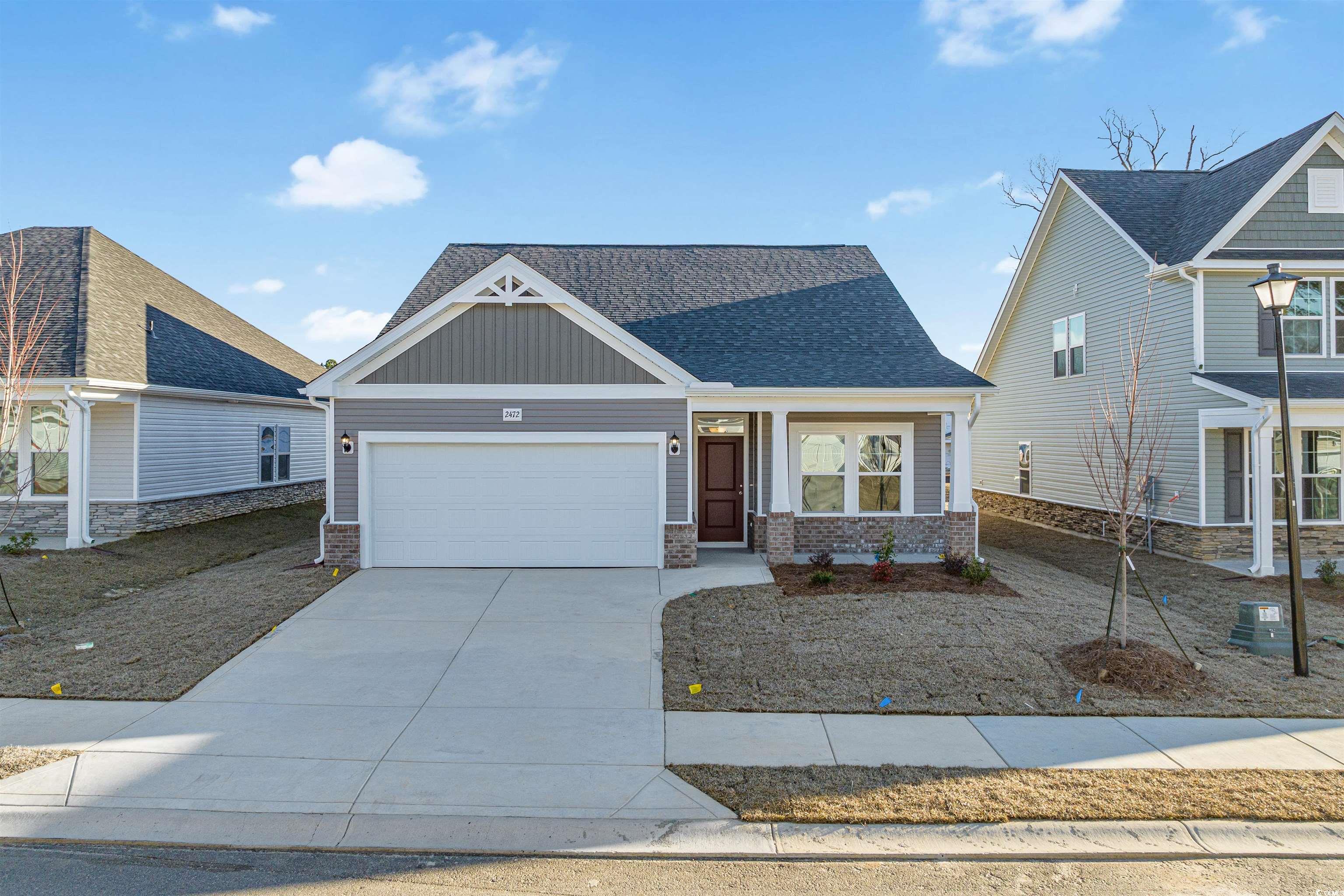
 Provided courtesy of © Copyright 2025 Coastal Carolinas Multiple Listing Service, Inc.®. Information Deemed Reliable but Not Guaranteed. © Copyright 2025 Coastal Carolinas Multiple Listing Service, Inc.® MLS. All rights reserved. Information is provided exclusively for consumers’ personal, non-commercial use, that it may not be used for any purpose other than to identify prospective properties consumers may be interested in purchasing.
Images related to data from the MLS is the sole property of the MLS and not the responsibility of the owner of this website. MLS IDX data last updated on 07-20-2025 11:45 PM EST.
Any images related to data from the MLS is the sole property of the MLS and not the responsibility of the owner of this website.
Provided courtesy of © Copyright 2025 Coastal Carolinas Multiple Listing Service, Inc.®. Information Deemed Reliable but Not Guaranteed. © Copyright 2025 Coastal Carolinas Multiple Listing Service, Inc.® MLS. All rights reserved. Information is provided exclusively for consumers’ personal, non-commercial use, that it may not be used for any purpose other than to identify prospective properties consumers may be interested in purchasing.
Images related to data from the MLS is the sole property of the MLS and not the responsibility of the owner of this website. MLS IDX data last updated on 07-20-2025 11:45 PM EST.
Any images related to data from the MLS is the sole property of the MLS and not the responsibility of the owner of this website.