
CoastalSands.com
Viewing Listing MLS# 2512595
Myrtle Beach, SC 29577
- 3Beds
- 3Full Baths
- N/AHalf Baths
- 2,670SqFt
- 2015Year Built
- 0.00Acres
- MLS# 2512595
- Residential
- Detached
- Active
- Approx Time on Market2 months, 7 days
- AreaMyrtle Beach Area--Southern Limit To 10th Ave N
- CountyHorry
- Subdivision The Sanctuary At Withers Preserve - Market Common
Overview
Welcome to your dream home in the heart of Market Common! This home has only been used a few months of the year as a 2nd home for the original owners and their family, beautifully designed this 3-bedroom, 3-bath residence offers modern living at its finest, blending comfort, charm, and functionality. The moment you arrive; the curb appeal draws you in with its inviting facade. Step inside to discover a thoughtfully designed layout featuring elegant wood floors that add warmth and character to every room. The spacious living room is perfect for relaxing or entertaining, while the foyer sets the tone with its welcoming ambiance. The heart of the home is the kitchen, where a large granite bar becomes a gathering spot for culinary creations and socializing. A pantry closet keeps everything organized. In addition to the three bedrooms, the home boasts a versatile loft-style bonus room ideal for an office, den, or playroom offering flexibility to suit your lifestyle. Step outside to a screened porch and backyard patio, where you can enjoy serene lake views and the privacy of your fenced-in yard. Whether you're hosting gatherings or simply unwinding, this outdoor space is perfect for enjoying South Carolina's beautiful weather. Nestled in the vibrant Market Common district, you'll enjoy unparalleled access to premier shopping, dining, and entertainment. Plus, the gorgeous beaches are just minutes away, making it easy to embrace the coveted coastal lifestyle. With ample storage, charming details, and a location that offers both convenience and beauty, this home is a true gem. Don't miss your opportunity to make it yours, schedule your showing today!
Agriculture / Farm
Grazing Permits Blm: ,No,
Horse: No
Grazing Permits Forest Service: ,No,
Grazing Permits Private: ,No,
Irrigation Water Rights: ,No,
Farm Credit Service Incl: ,No,
Crops Included: ,No,
Association Fees / Info
Hoa Frequency: Monthly
Hoa Fees: 107
Hoa: Yes
Hoa Includes: AssociationManagement, CommonAreas, LegalAccounting, Pools
Community Features: Clubhouse, RecreationArea, LongTermRentalAllowed, Pool
Assoc Amenities: Clubhouse
Bathroom Info
Total Baths: 3.00
Fullbaths: 3
Room Level
Bedroom1: Second
Bedroom2: Second
PrimaryBedroom: Main
Room Features
DiningRoom: LivingDiningRoom
Kitchen: BreakfastBar, BreakfastArea, KitchenIsland, Pantry, StainlessSteelAppliances, SolidSurfaceCounters
LivingRoom: CeilingFans
Other: BedroomOnMainLevel, EntranceFoyer
Bedroom Info
Beds: 3
Building Info
New Construction: No
Levels: Two
Year Built: 2015
Mobile Home Remains: ,No,
Zoning: PUD
Style: Ranch
Construction Materials: HardiplankType, WoodFrame
Buyer Compensation
Exterior Features
Spa: No
Patio and Porch Features: RearPorch, FrontPorch, Patio, Porch, Screened
Pool Features: Community, OutdoorPool
Foundation: Slab
Exterior Features: Fence, SprinklerIrrigation, Porch, Patio
Financial
Lease Renewal Option: ,No,
Garage / Parking
Parking Capacity: 4
Garage: Yes
Carport: No
Parking Type: Attached, Garage, TwoCarGarage, GarageDoorOpener
Open Parking: No
Attached Garage: Yes
Garage Spaces: 2
Green / Env Info
Green Energy Efficient: Doors, Windows
Interior Features
Floor Cover: Carpet, Tile, Wood
Door Features: InsulatedDoors
Fireplace: No
Laundry Features: WasherHookup
Furnished: Unfurnished
Interior Features: BreakfastBar, BedroomOnMainLevel, BreakfastArea, EntranceFoyer, KitchenIsland, StainlessSteelAppliances, SolidSurfaceCounters
Appliances: Dishwasher, Disposal, Microwave, Range, Refrigerator
Lot Info
Lease Considered: ,No,
Lease Assignable: ,No,
Acres: 0.00
Lot Size: 53x110x53x110
Land Lease: No
Lot Description: CityLot, LakeFront, PondOnLot, Rectangular, RectangularLot
Misc
Pool Private: No
Offer Compensation
Other School Info
Property Info
County: Horry
View: No
Senior Community: No
Stipulation of Sale: None
Habitable Residence: ,No,
Property Sub Type Additional: Detached
Property Attached: No
Security Features: SmokeDetectors
Disclosures: CovenantsRestrictionsDisclosure
Rent Control: No
Construction: Resale
Room Info
Basement: ,No,
Sold Info
Sqft Info
Building Sqft: 3198
Living Area Source: Assessor
Sqft: 2670
Tax Info
Unit Info
Utilities / Hvac
Heating: Central, Electric
Cooling: CentralAir
Electric On Property: No
Cooling: Yes
Utilities Available: CableAvailable, ElectricityAvailable, NaturalGasAvailable, PhoneAvailable, SewerAvailable, WaterAvailable
Heating: Yes
Water Source: Public
Waterfront / Water
Waterfront: Yes
Waterfront Features: Pond
Schools
Elem: Myrtle Beach Elementary School
Middle: Myrtle Beach Middle School
High: Myrtle Beach High School
Courtesy of Century 21 The Harrelson Group
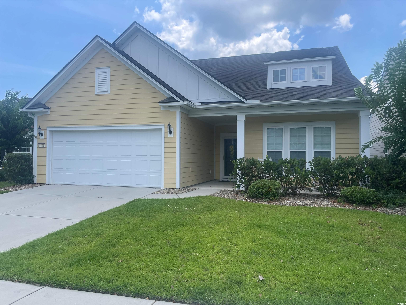
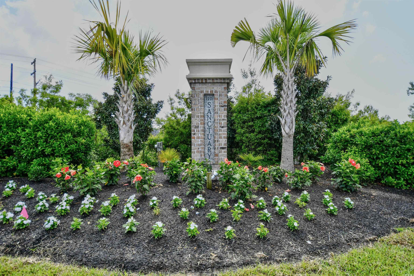


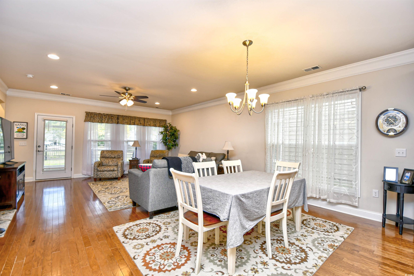
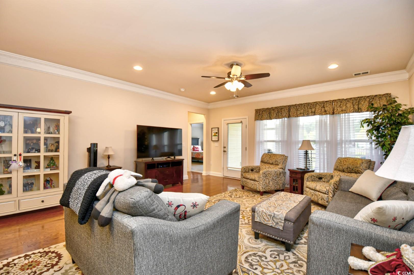

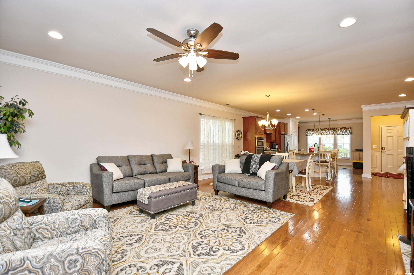
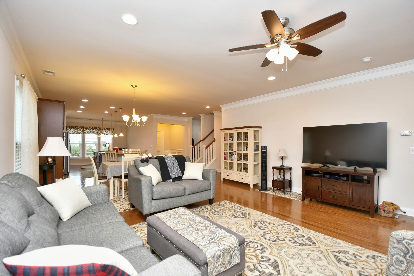


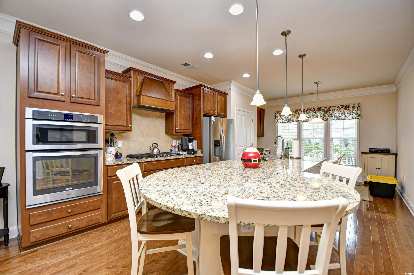
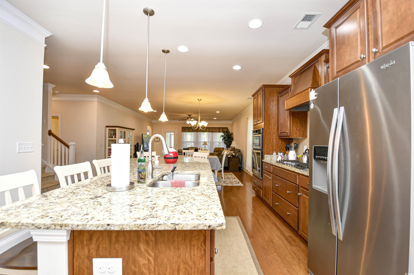
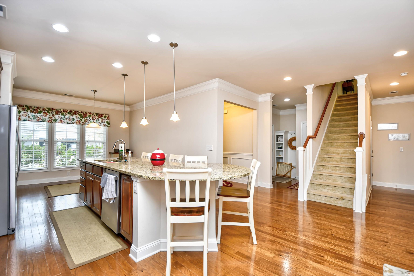

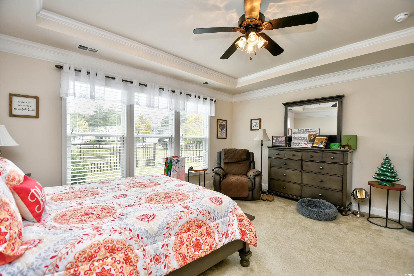
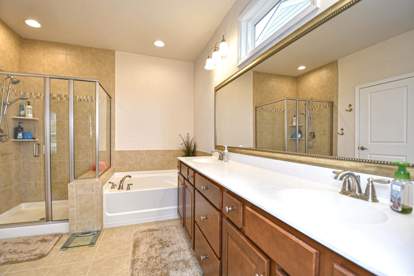
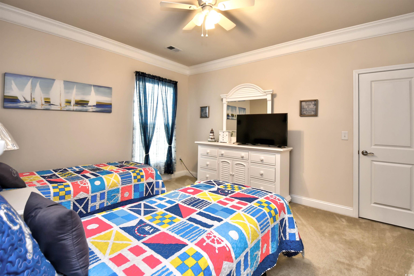
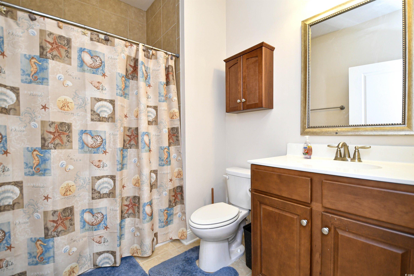
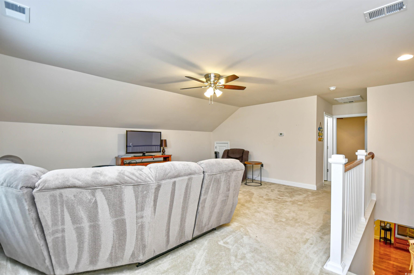
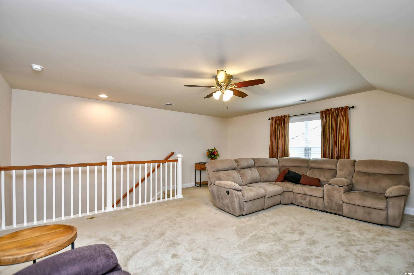


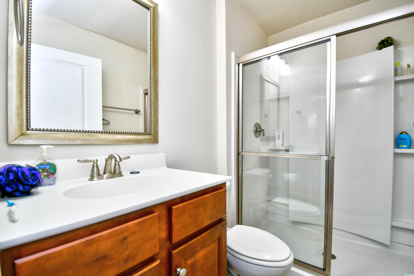


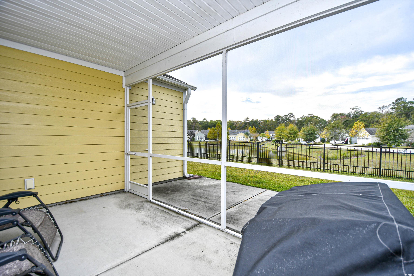
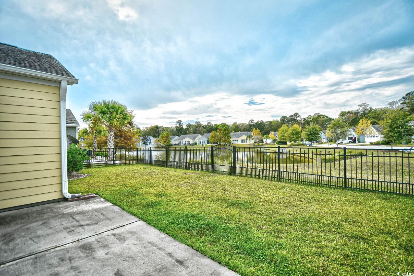
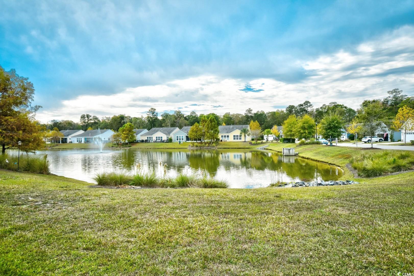
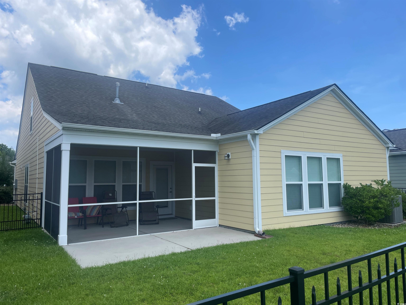
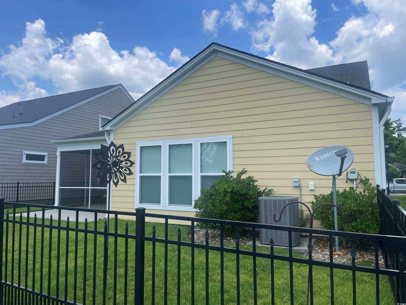
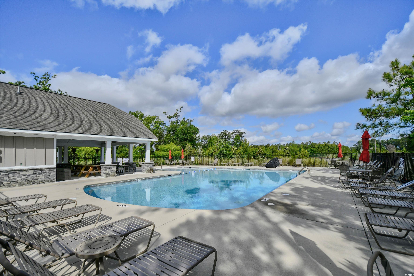
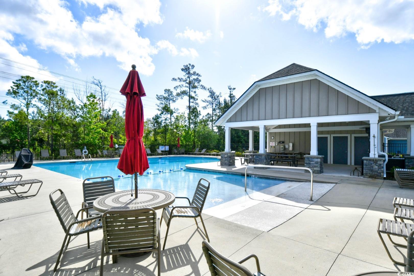
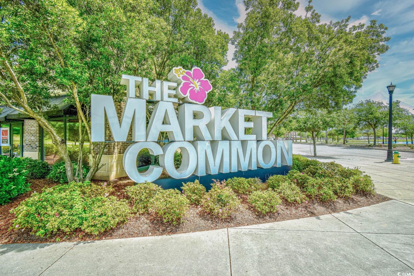

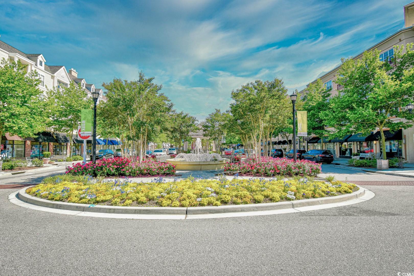

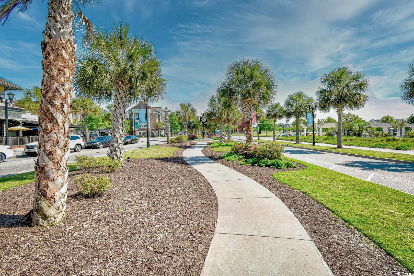
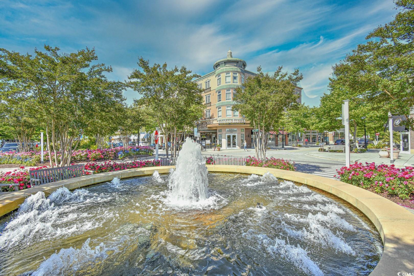
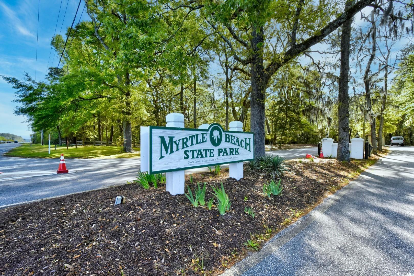
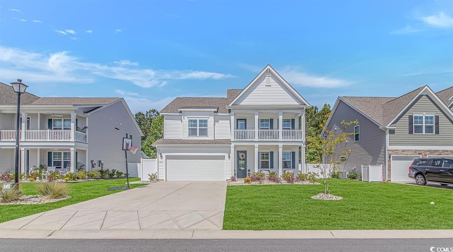
 MLS# 2517918
MLS# 2517918 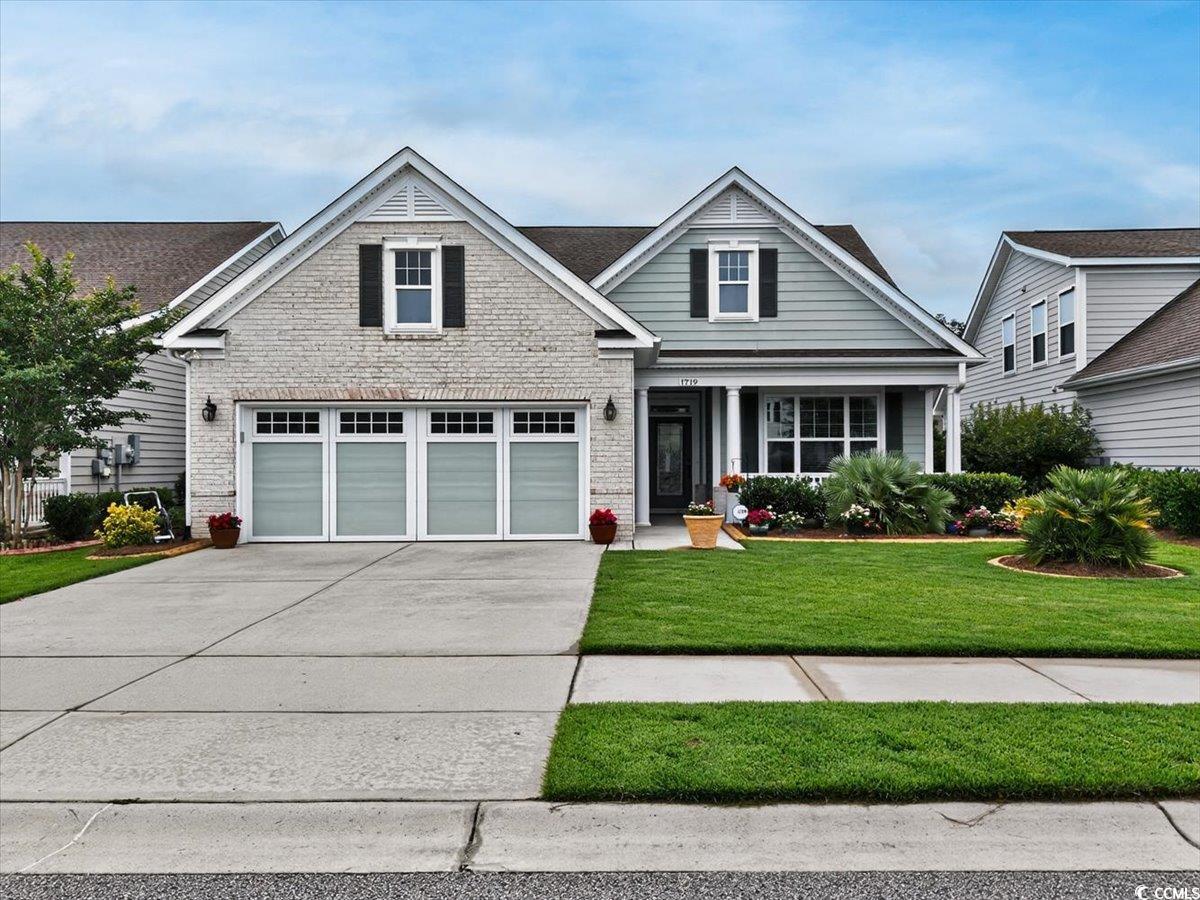
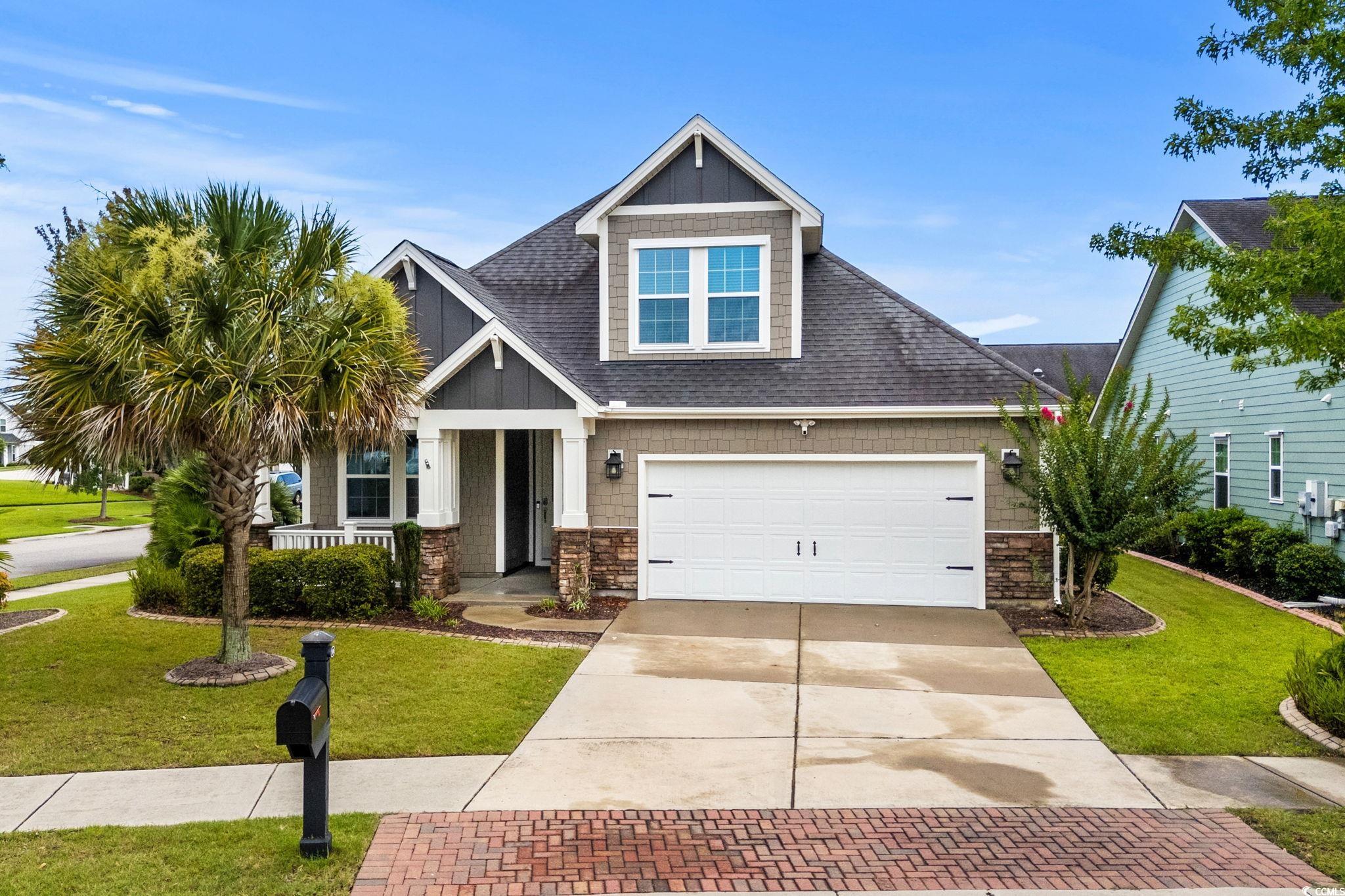
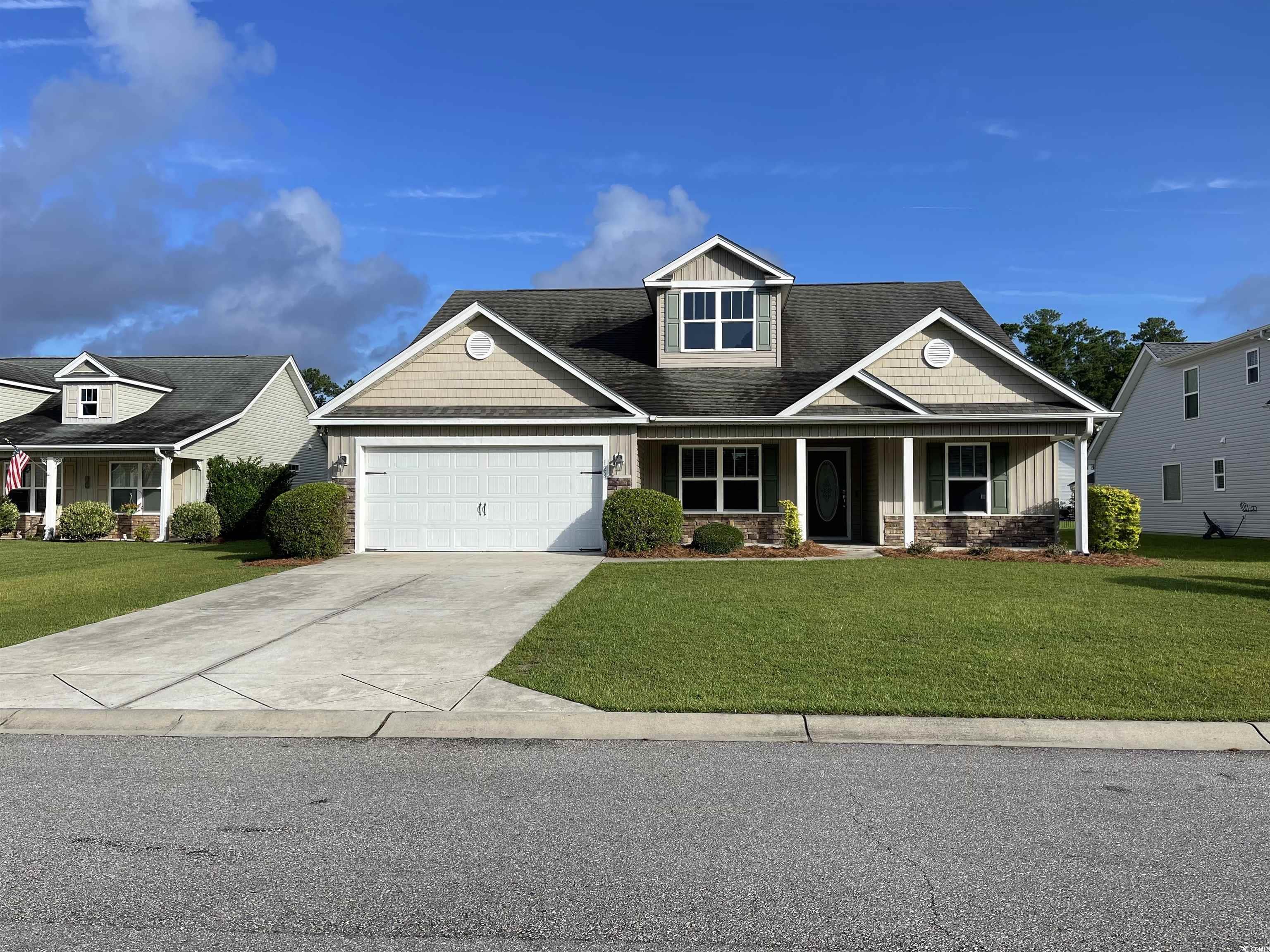

 Provided courtesy of © Copyright 2025 Coastal Carolinas Multiple Listing Service, Inc.®. Information Deemed Reliable but Not Guaranteed. © Copyright 2025 Coastal Carolinas Multiple Listing Service, Inc.® MLS. All rights reserved. Information is provided exclusively for consumers’ personal, non-commercial use, that it may not be used for any purpose other than to identify prospective properties consumers may be interested in purchasing.
Images related to data from the MLS is the sole property of the MLS and not the responsibility of the owner of this website. MLS IDX data last updated on 07-27-2025 6:50 PM EST.
Any images related to data from the MLS is the sole property of the MLS and not the responsibility of the owner of this website.
Provided courtesy of © Copyright 2025 Coastal Carolinas Multiple Listing Service, Inc.®. Information Deemed Reliable but Not Guaranteed. © Copyright 2025 Coastal Carolinas Multiple Listing Service, Inc.® MLS. All rights reserved. Information is provided exclusively for consumers’ personal, non-commercial use, that it may not be used for any purpose other than to identify prospective properties consumers may be interested in purchasing.
Images related to data from the MLS is the sole property of the MLS and not the responsibility of the owner of this website. MLS IDX data last updated on 07-27-2025 6:50 PM EST.
Any images related to data from the MLS is the sole property of the MLS and not the responsibility of the owner of this website.